More to explore in East End Elementary School, SC
- Featured
- Price
- Bedroom
Popular Markets in South Carolina
- Charleston homes for sale$675,000
- Greenville homes for sale$548,610
- Myrtle Beach homes for sale$269,950
- Columbia homes for sale$275,000
- Mount Pleasant homes for sale$1,075,000
- Summerville homes for sale$374,000
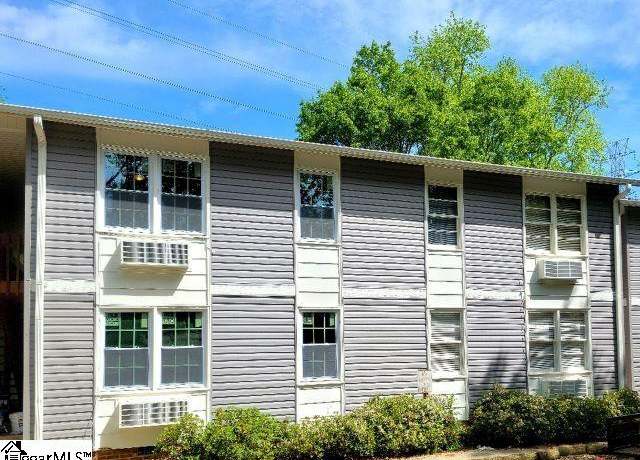 107 Feldman Dr, Easley, SC 29640
107 Feldman Dr, Easley, SC 29640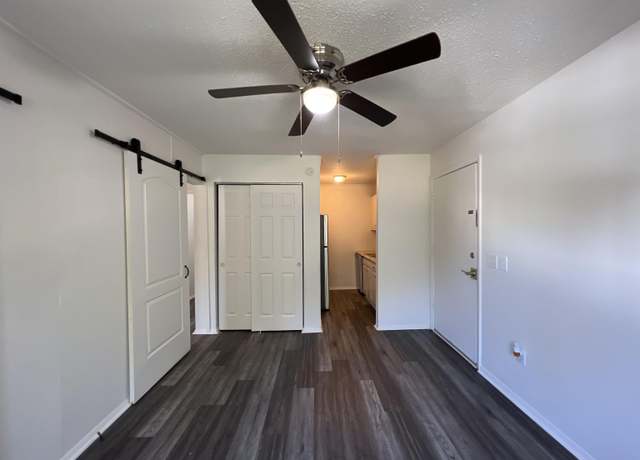 107 Feldman Dr, Easley, SC 29640
107 Feldman Dr, Easley, SC 29640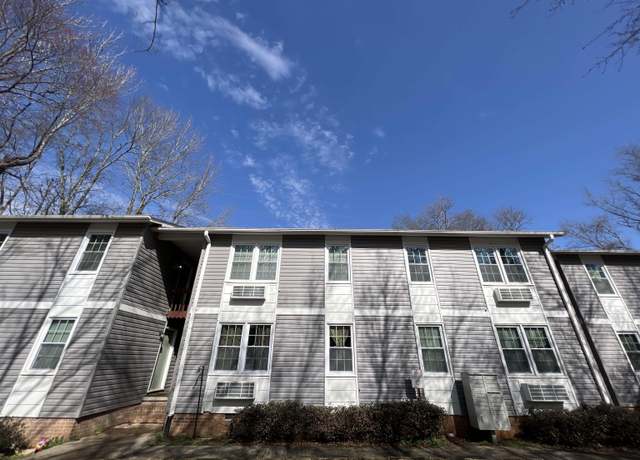 107 Feldman Dr, Easley, SC 29640
107 Feldman Dr, Easley, SC 29640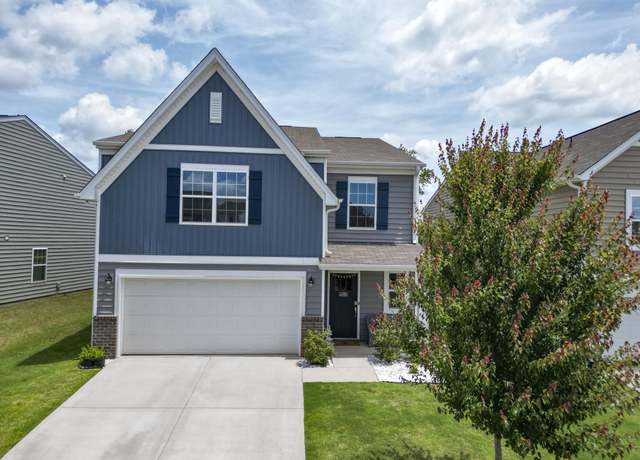 228 Anna Gray Cir, Easley, SC 29640
228 Anna Gray Cir, Easley, SC 29640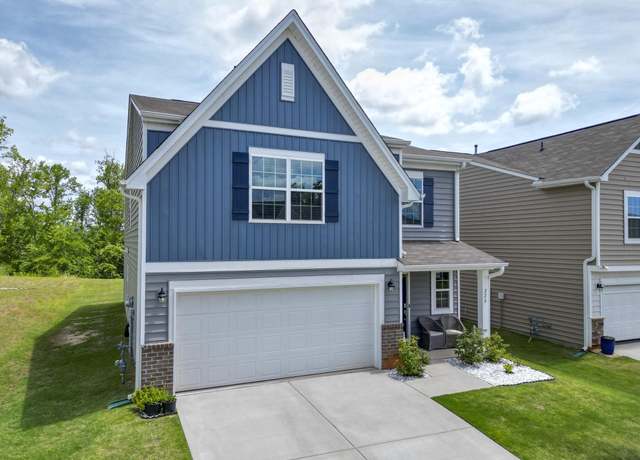 228 Anna Gray Cir, Easley, SC 29640
228 Anna Gray Cir, Easley, SC 29640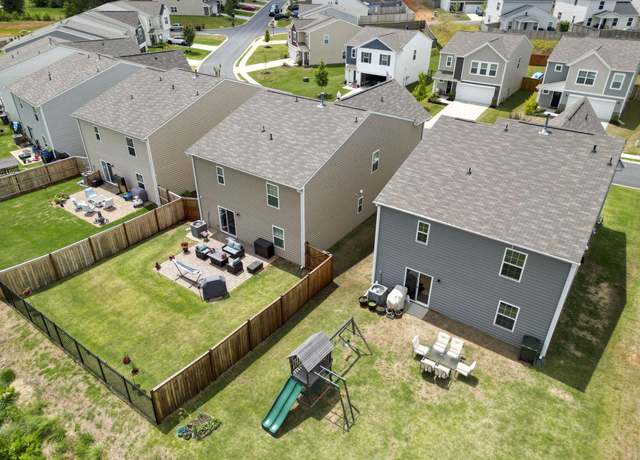 228 Anna Gray Cir, Easley, SC 29640
228 Anna Gray Cir, Easley, SC 29640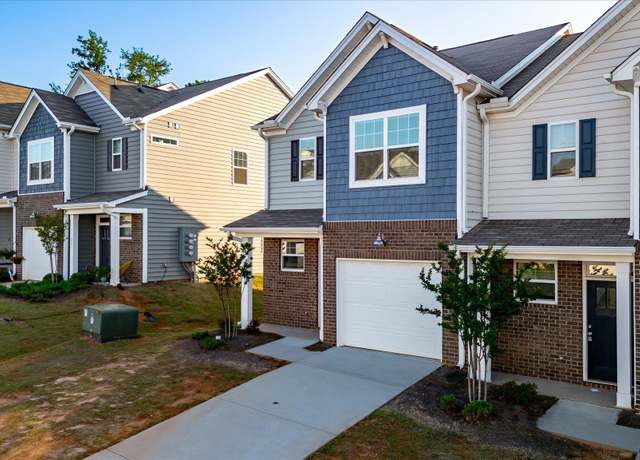 291 E Compass Way, Easley, SC 29640
291 E Compass Way, Easley, SC 29640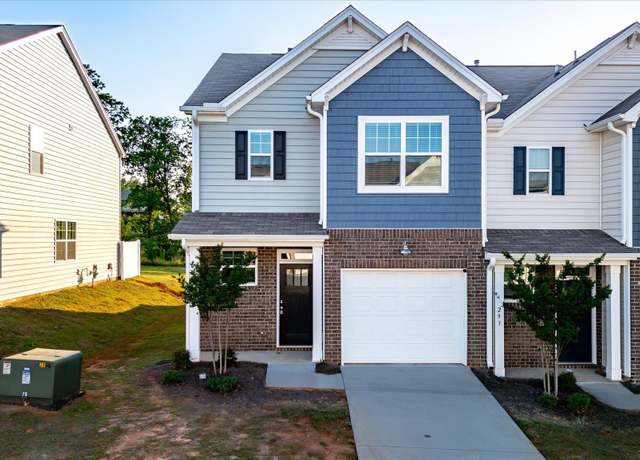 291 E Compass Way, Easley, SC 29640
291 E Compass Way, Easley, SC 29640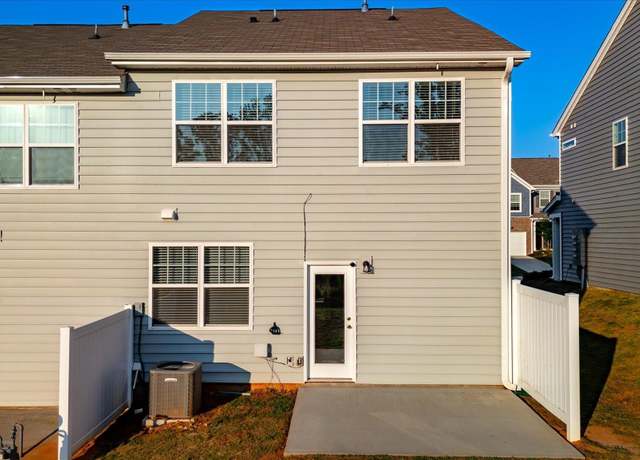 291 E Compass Way, Easley, SC 29640
291 E Compass Way, Easley, SC 29640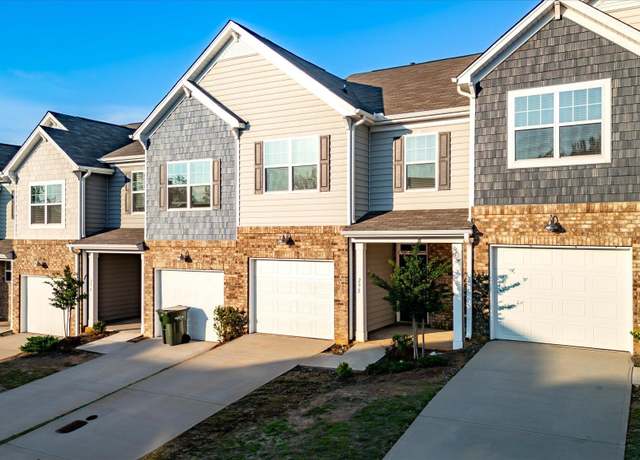 292 E Compass Way, Easley, SC 29640
292 E Compass Way, Easley, SC 29640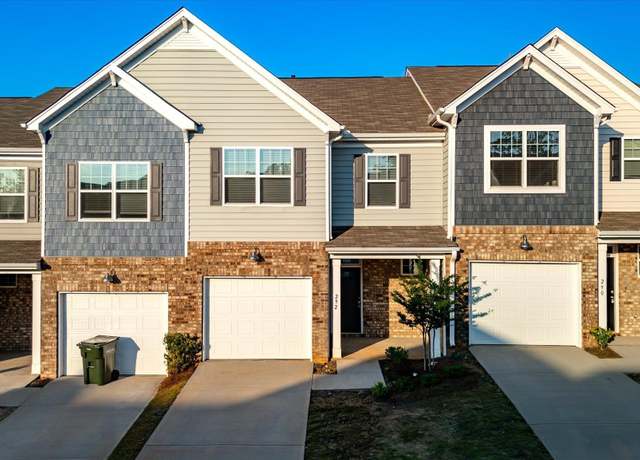 292 E Compass Way, Easley, SC 29640
292 E Compass Way, Easley, SC 29640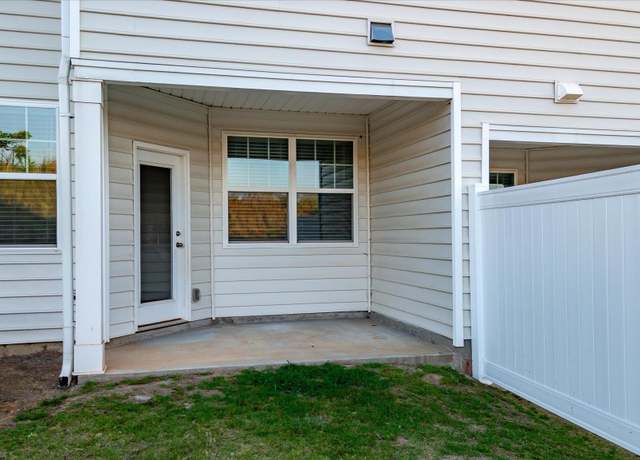 292 E Compass Way, Easley, SC 29640
292 E Compass Way, Easley, SC 29640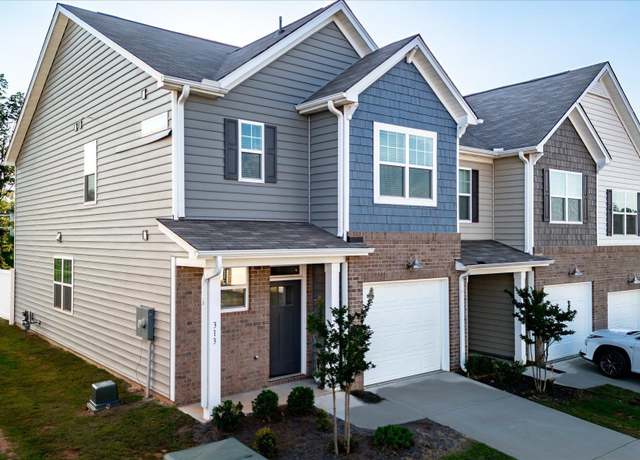 313 E Compass Way, Easley, SC 29640
313 E Compass Way, Easley, SC 29640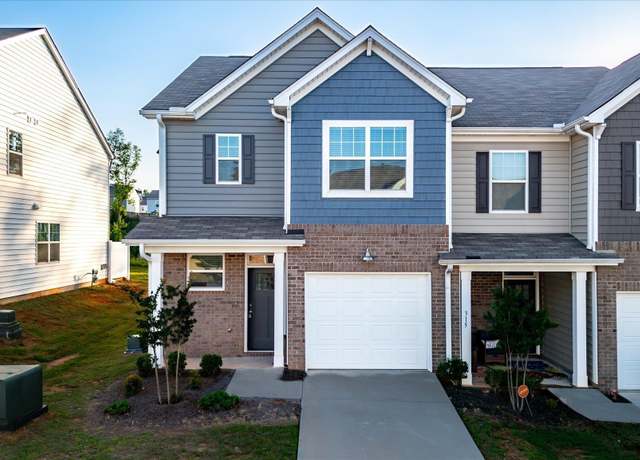 313 E Compass Way, Easley, SC 29640
313 E Compass Way, Easley, SC 29640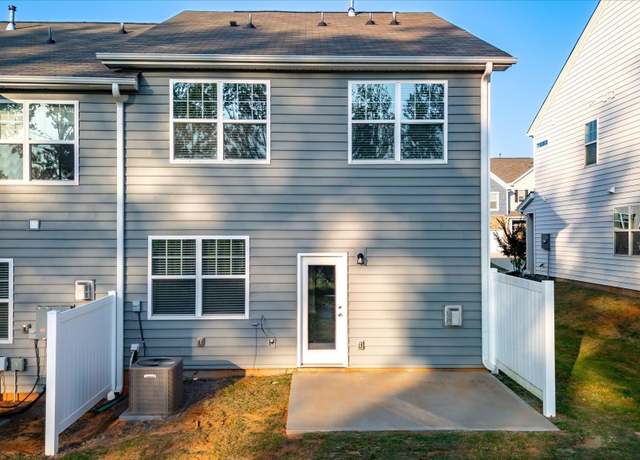 313 E Compass Way, Easley, SC 29640
313 E Compass Way, Easley, SC 29640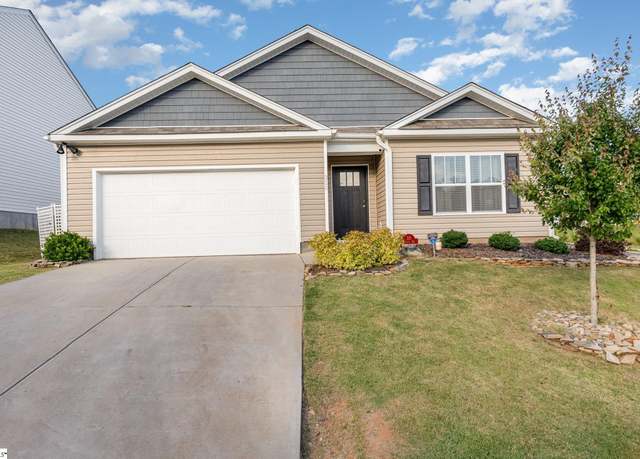 315 Ashwood Way, Easley, SC 29640-8003
315 Ashwood Way, Easley, SC 29640-8003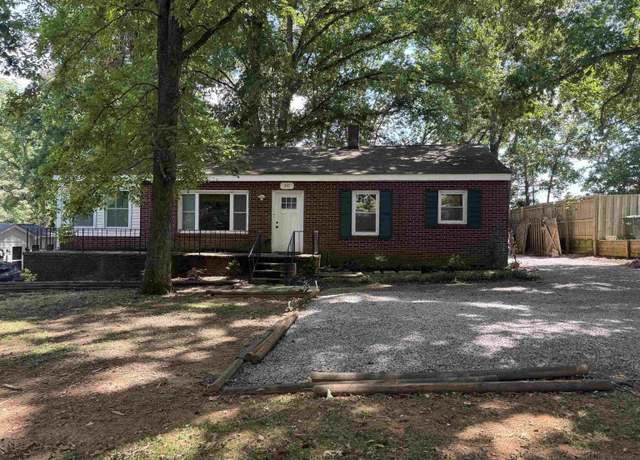 210 Grace Ave, Easley, SC 29640
210 Grace Ave, Easley, SC 29640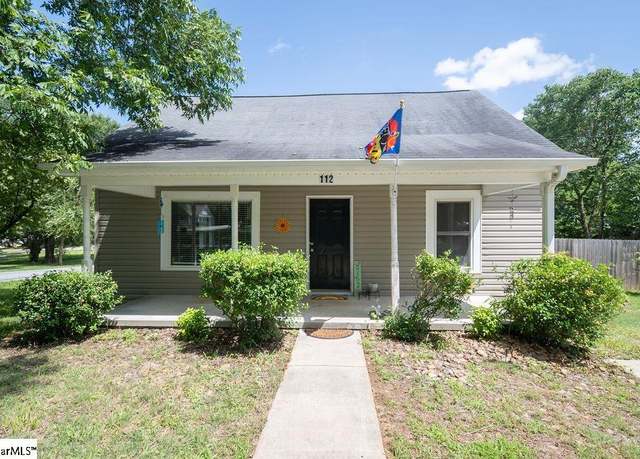 112 Garrison St, Easley, SC 29640
112 Garrison St, Easley, SC 29640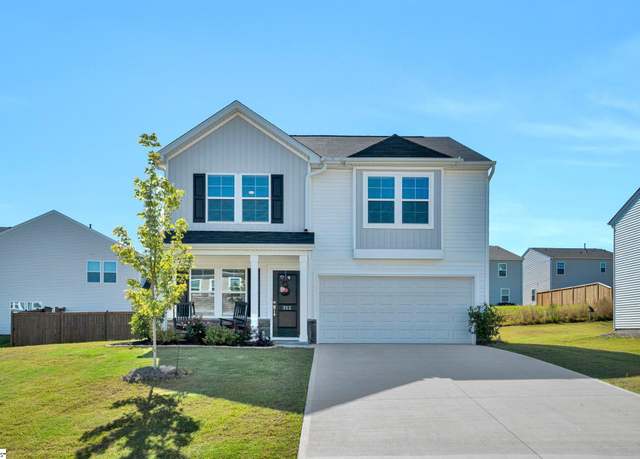 353 Anna Gray Cir, Easley, SC 29640-9338
353 Anna Gray Cir, Easley, SC 29640-9338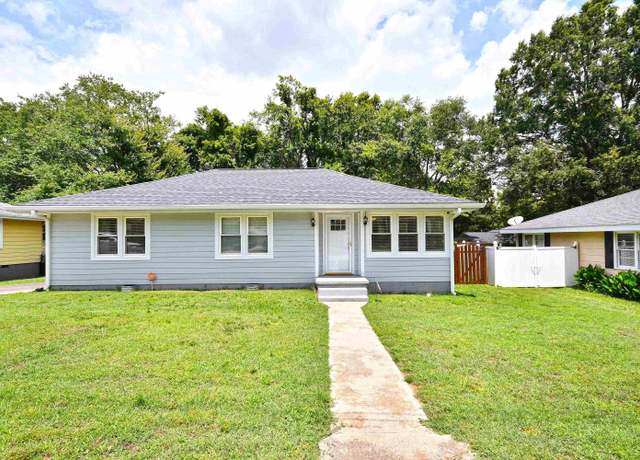 107 Townsend Dr, Easley, SC 29640
107 Townsend Dr, Easley, SC 29640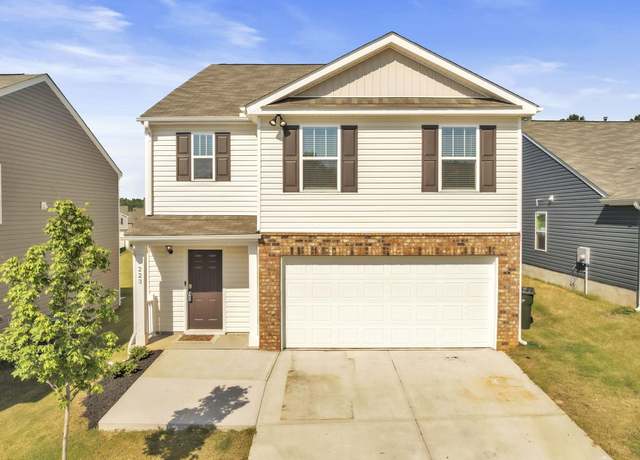 223 Elderberry Ln, Easley, SC 29640
223 Elderberry Ln, Easley, SC 29640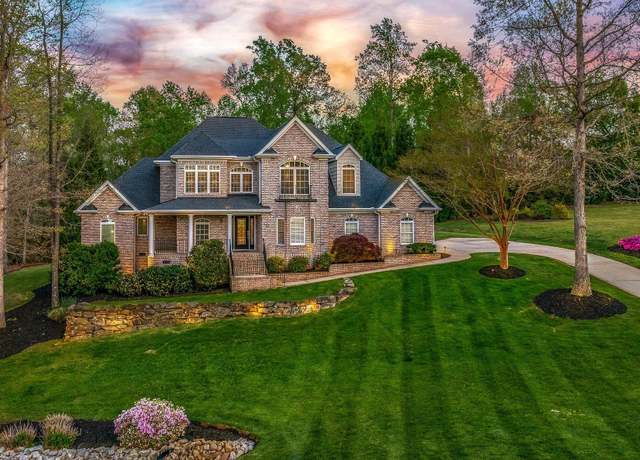 127 Warren Dr, Easley, SC 29640
127 Warren Dr, Easley, SC 29640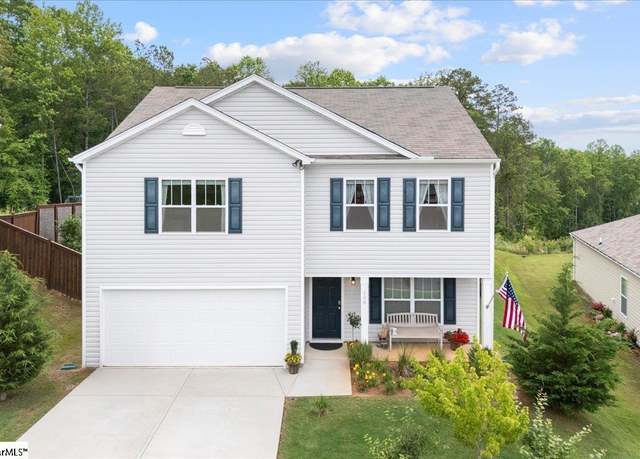 108 Tara Oak Ct, Easley, SC 29640
108 Tara Oak Ct, Easley, SC 29640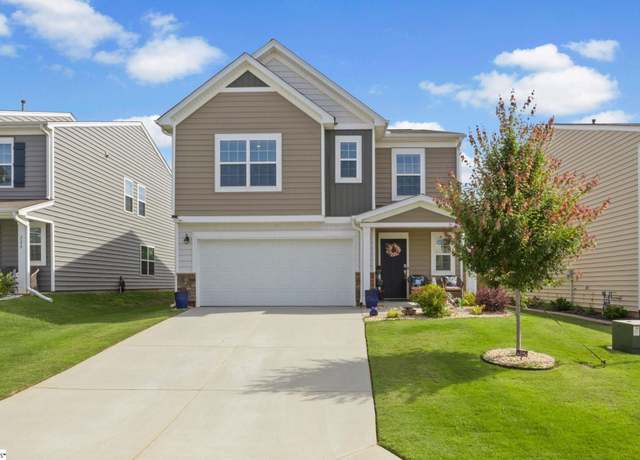 224 Anna Gray Cir, Easley, SC 29640
224 Anna Gray Cir, Easley, SC 29640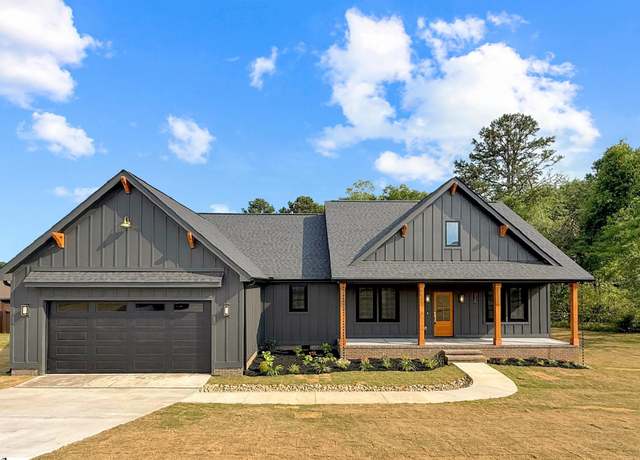 1120 Olive St, Easley, SC 29640
1120 Olive St, Easley, SC 29640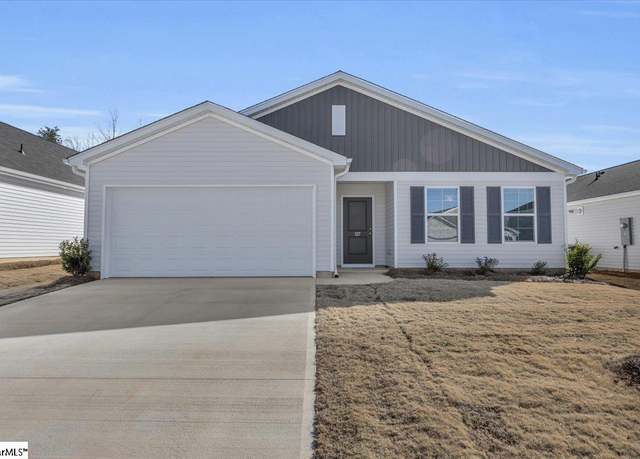 127 Ella B Ln, Easley, SC 29640
127 Ella B Ln, Easley, SC 29640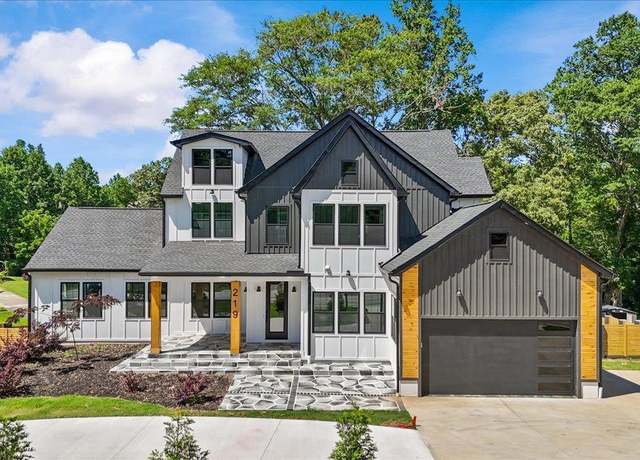 219 Glenwood Rd, Easley, SC 29640-1516
219 Glenwood Rd, Easley, SC 29640-1516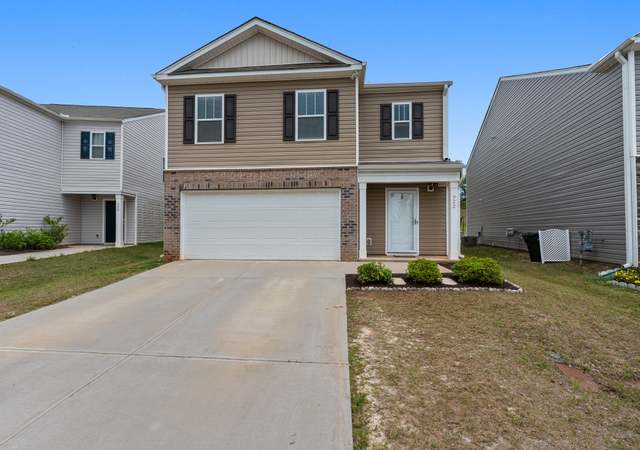 922 Ashwood Way, Easley, SC 29640
922 Ashwood Way, Easley, SC 29640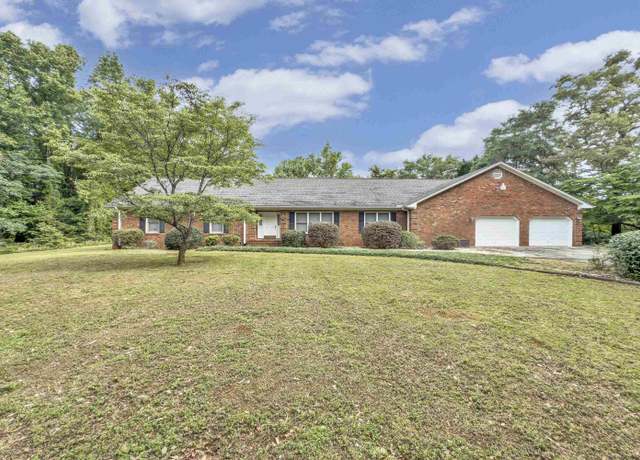 101 Dove Hill Ct, Easley, SC 29640
101 Dove Hill Ct, Easley, SC 29640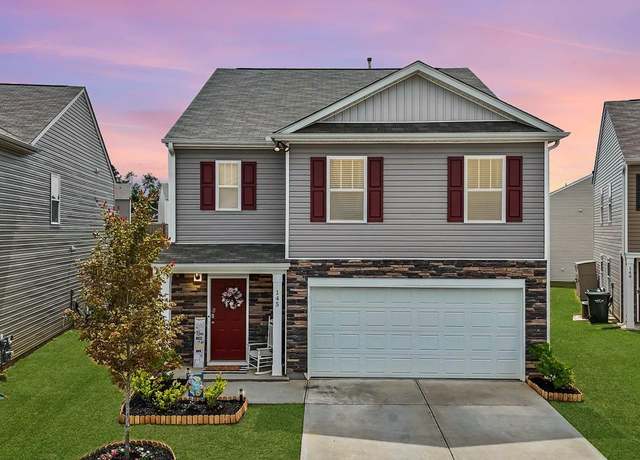 145 Bailing Dr, Easley, SC 29640
145 Bailing Dr, Easley, SC 29640 100 Garrison St, Easley, SC 29640
100 Garrison St, Easley, SC 29640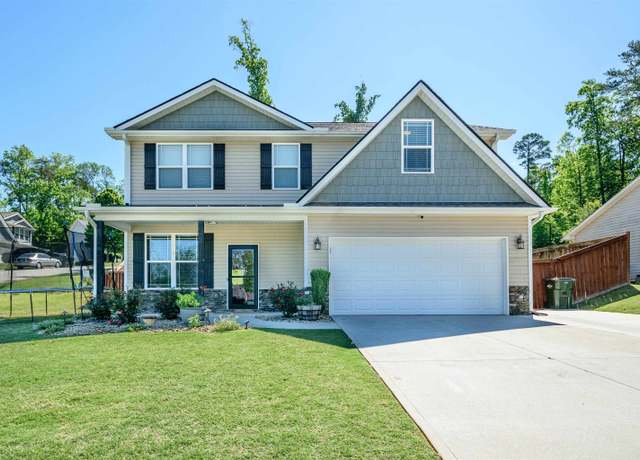 312 Morning Creek Dr Dr, Easley, SC 29640
312 Morning Creek Dr Dr, Easley, SC 29640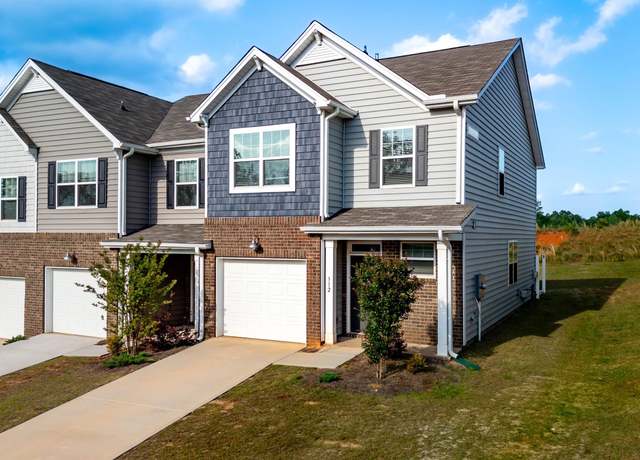 312 E Compass Way, Easley, SC 29640
312 E Compass Way, Easley, SC 29640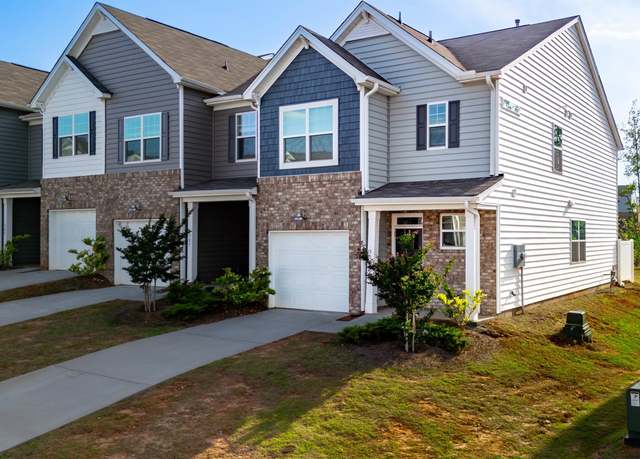 309 E Compass Way, Easley, SC 29640
309 E Compass Way, Easley, SC 29640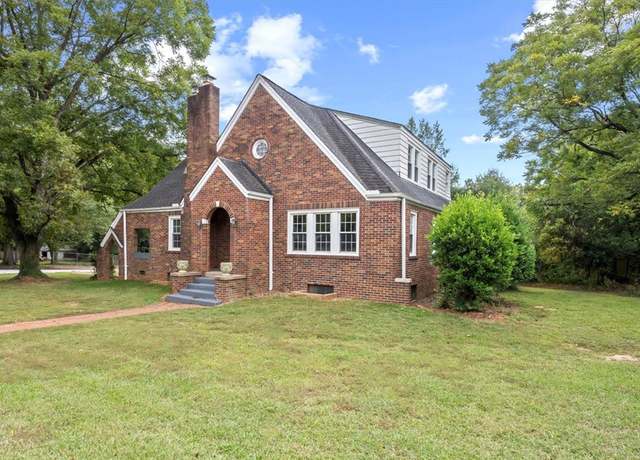 301 E Main St, Easley, SC 29642
301 E Main St, Easley, SC 29642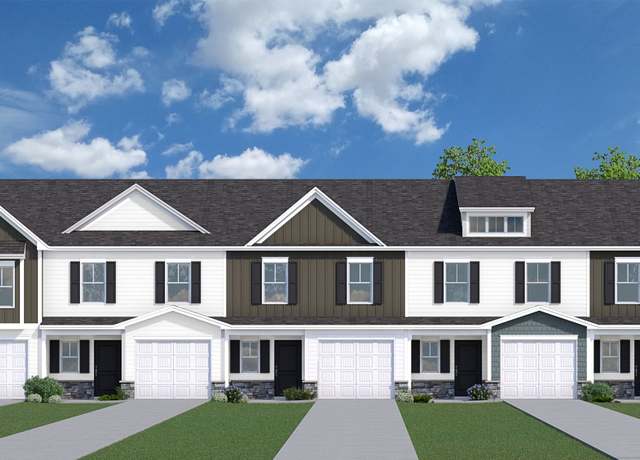 Stoneycreek in Meece Plan, Easley, SC 29640
Stoneycreek in Meece Plan, Easley, SC 29640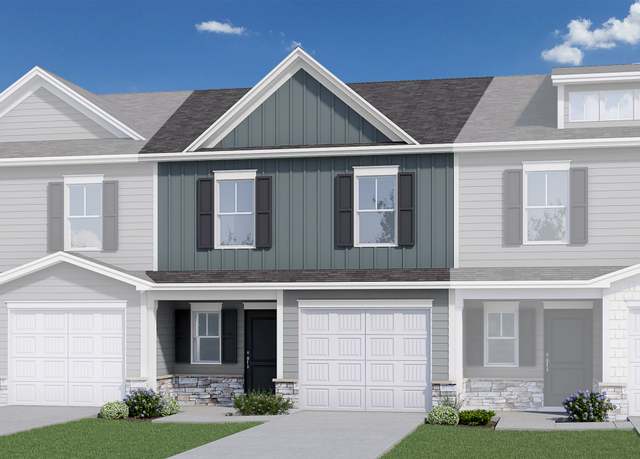 222 Stonyway Ln, Easley, SC 29640
222 Stonyway Ln, Easley, SC 29640 200 Front St, Easley, SC 29640
200 Front St, Easley, SC 29640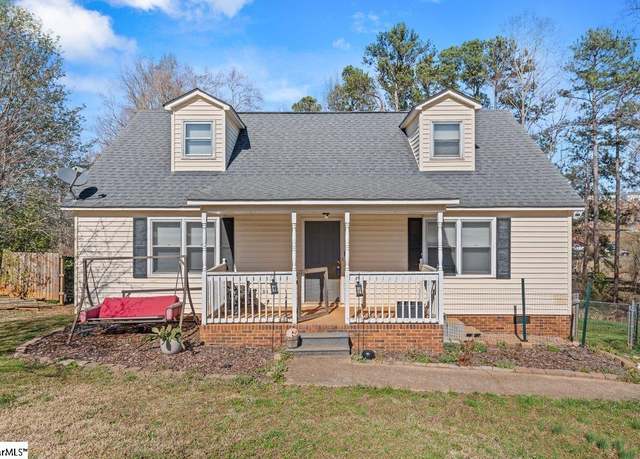 100 Oak Springs Ct, Easley, SC 29640
100 Oak Springs Ct, Easley, SC 29640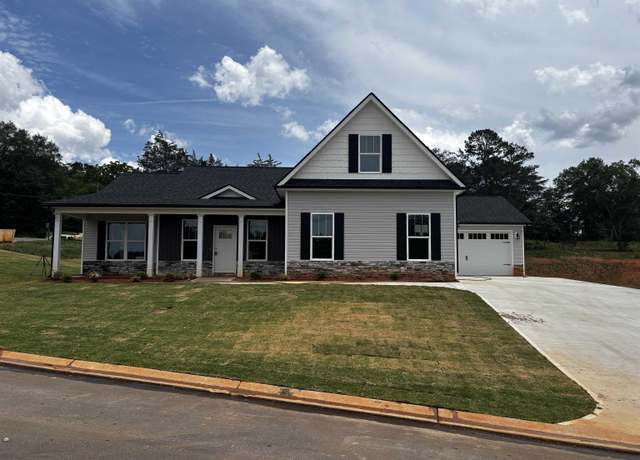 101 Powell Ct, Easley, SC 29640
101 Powell Ct, Easley, SC 29640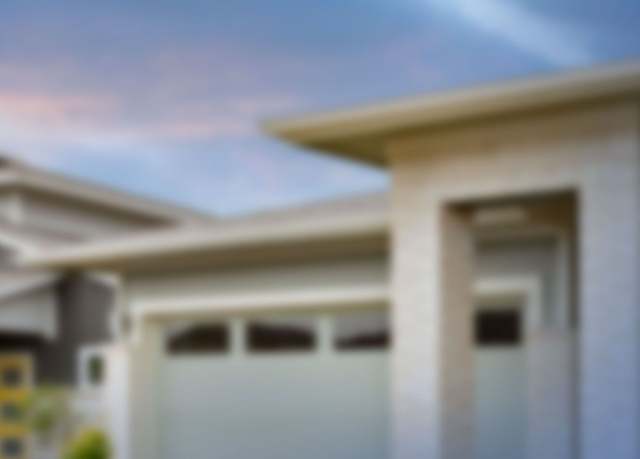 Penwell Plan, Easley, SC 29640
Penwell Plan, Easley, SC 29640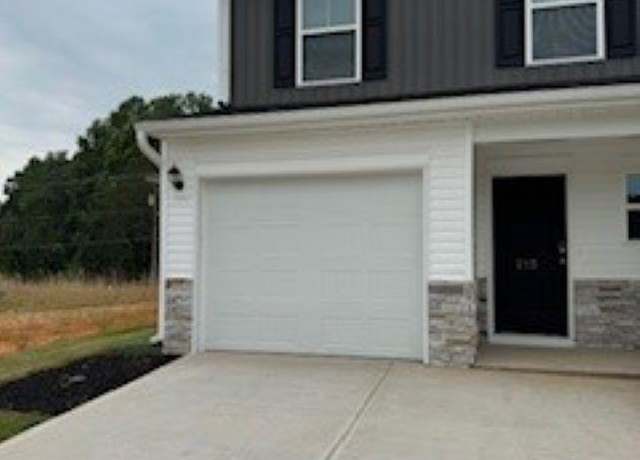 215 Stonyway Ln, Easley, SC 29640
215 Stonyway Ln, Easley, SC 29640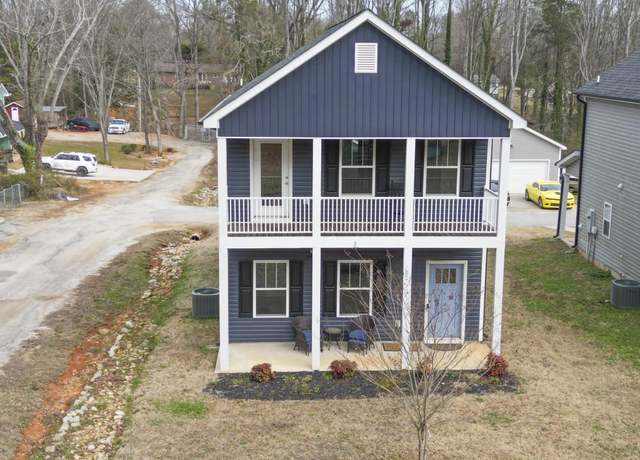 412 Grant St, Easley, SC 29640
412 Grant St, Easley, SC 29640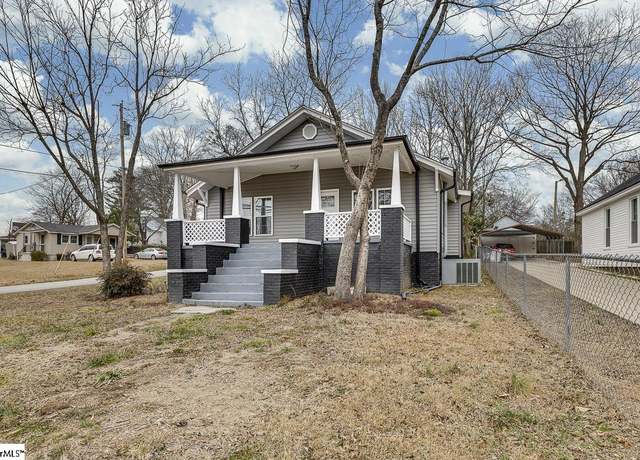 310 Powell St, Easley, SC 29640
310 Powell St, Easley, SC 29640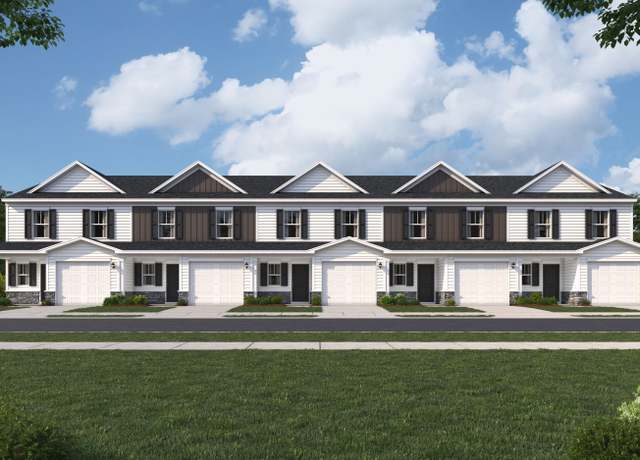 221 Stonyway Ln, Easley, SC 29640
221 Stonyway Ln, Easley, SC 29640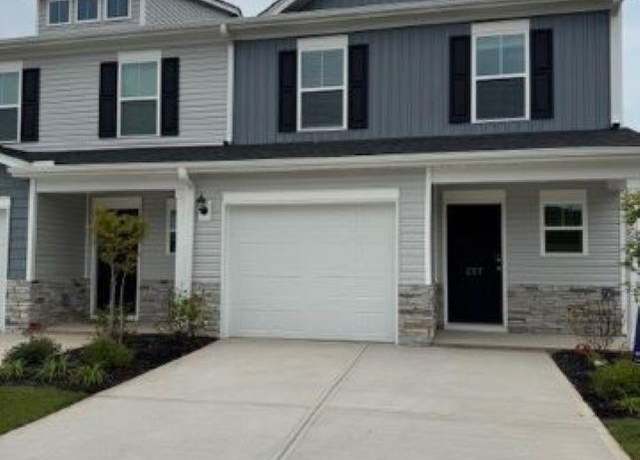 227 Stonyway Ln, Easley, SC 29640
227 Stonyway Ln, Easley, SC 29640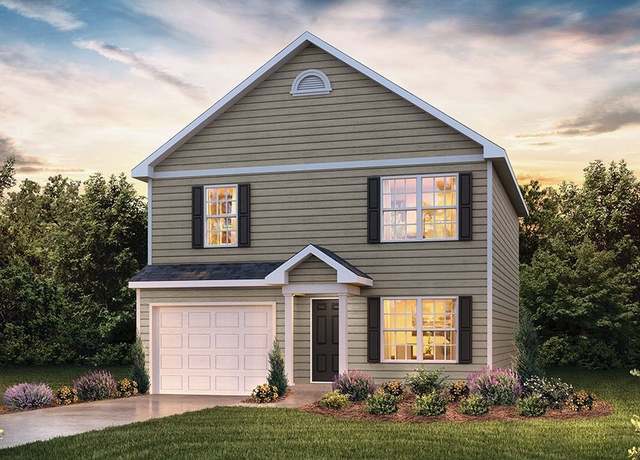 Brandon Plan, Easley, SC 29640
Brandon Plan, Easley, SC 29640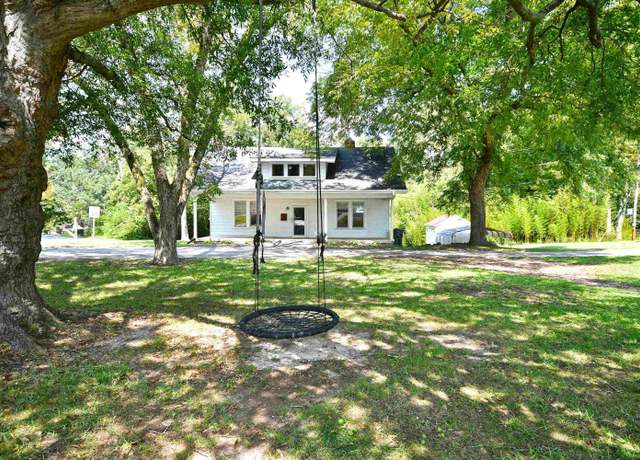 307 Blue Ridge St, Easley, SC 29640
307 Blue Ridge St, Easley, SC 29640 100 George Williams Rd, Easley, SC 29642
100 George Williams Rd, Easley, SC 29642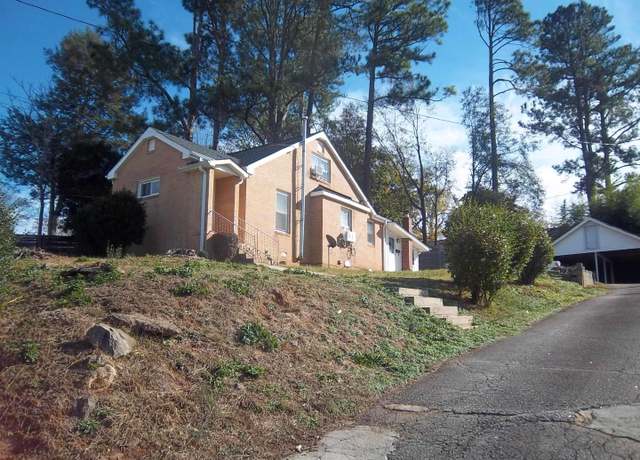 108 E B Ave, Easley, SC 29640
108 E B Ave, Easley, SC 29640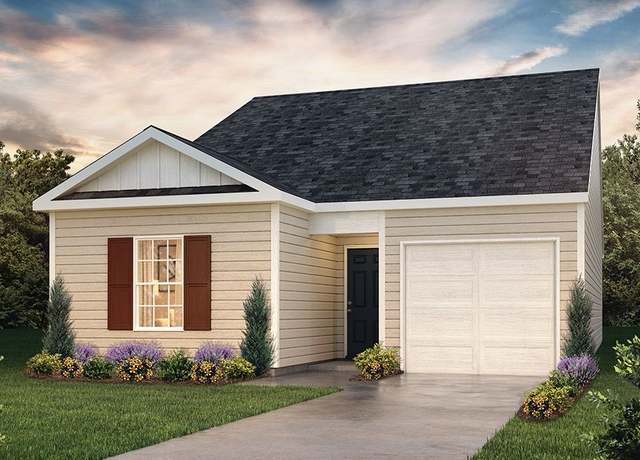 Sanford Plan, Easley, SC 29640
Sanford Plan, Easley, SC 29640

 United States
United States Canada
Canada