More to explore in Mckinley Elementary School, IA
- Featured
- Price
- Bedroom
Popular Markets in Iowa
- Des Moines homes for sale$239,900
- Iowa City homes for sale$359,500
- West Des Moines homes for sale$357,450
- Cedar Rapids homes for sale$242,500
- Ankeny homes for sale$374,995
- Davenport homes for sale$171,250
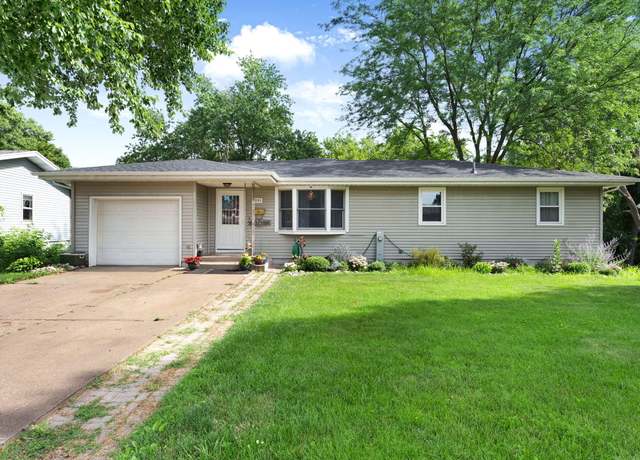 2109 Americana Ave, Muscatine, IA 52761
2109 Americana Ave, Muscatine, IA 52761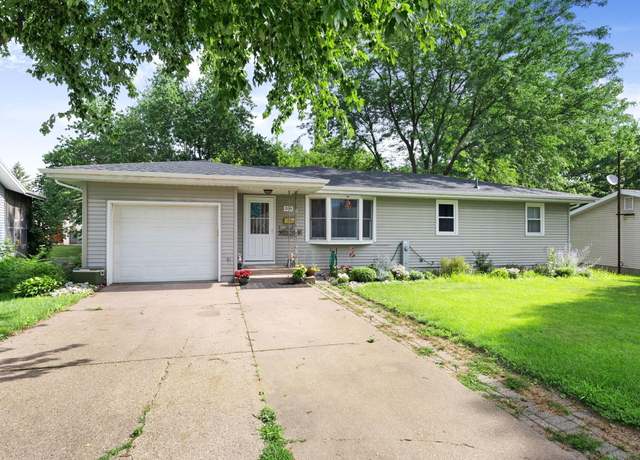 2109 Americana Ave, Muscatine, IA 52761
2109 Americana Ave, Muscatine, IA 52761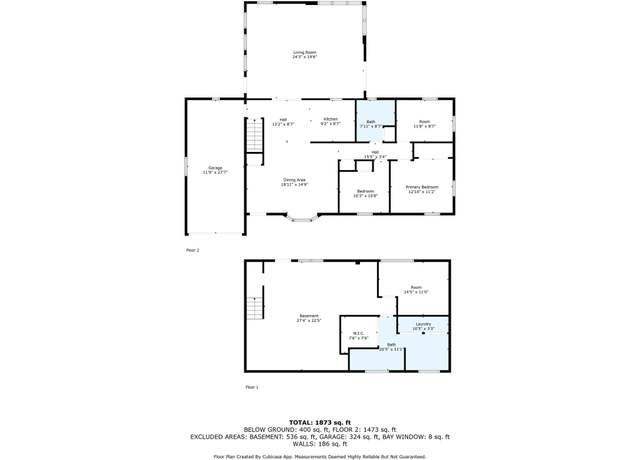 2109 Americana Ave, Muscatine, IA 52761
2109 Americana Ave, Muscatine, IA 52761 1143 Logan St, Muscatine, IA 52761
1143 Logan St, Muscatine, IA 52761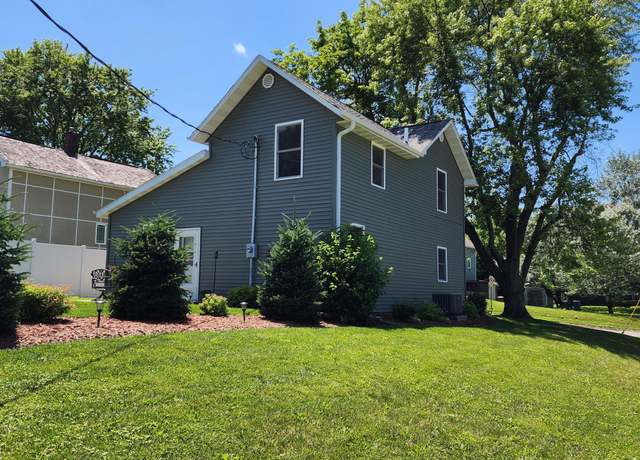 1143 Logan St, Muscatine, IA 52761
1143 Logan St, Muscatine, IA 52761 1143 Logan St, Muscatine, IA 52761
1143 Logan St, Muscatine, IA 52761 1908 Hammann St, Muscatine, IA 52761
1908 Hammann St, Muscatine, IA 52761 1908 Hammann St, Muscatine, IA 52761
1908 Hammann St, Muscatine, IA 52761 1908 Hammann St, Muscatine, IA 52761
1908 Hammann St, Muscatine, IA 52761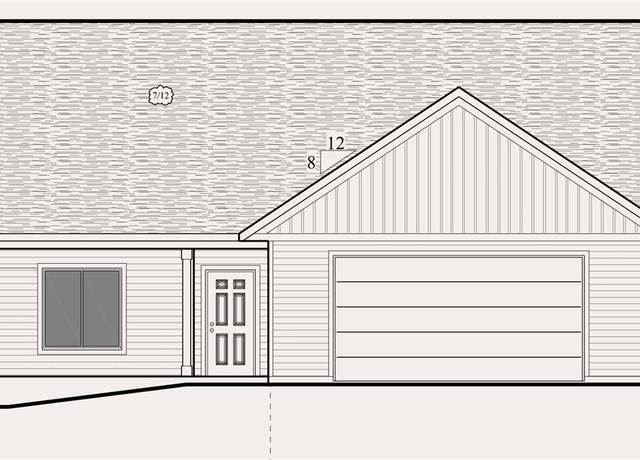 3120 Linden Ln, Muscatine, IA 52761
3120 Linden Ln, Muscatine, IA 52761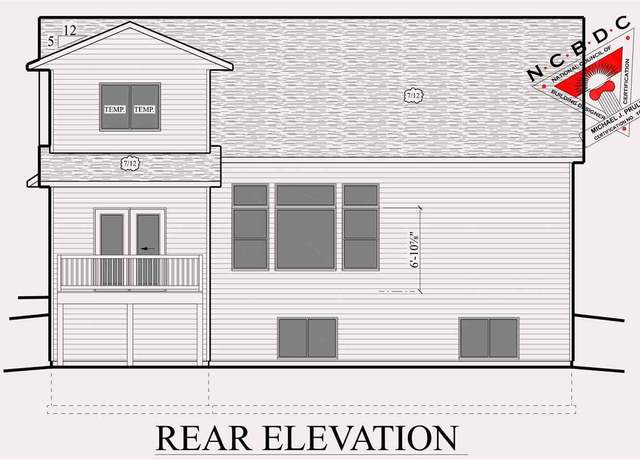 3120 Linden Ln, Muscatine, IA 52761
3120 Linden Ln, Muscatine, IA 52761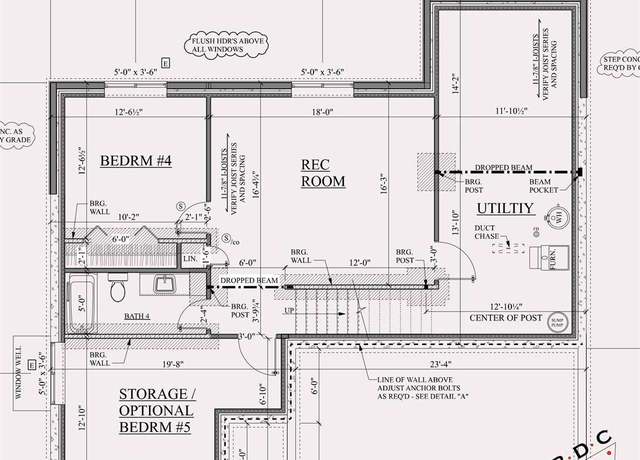 3120 Linden Ln, Muscatine, IA 52761
3120 Linden Ln, Muscatine, IA 52761
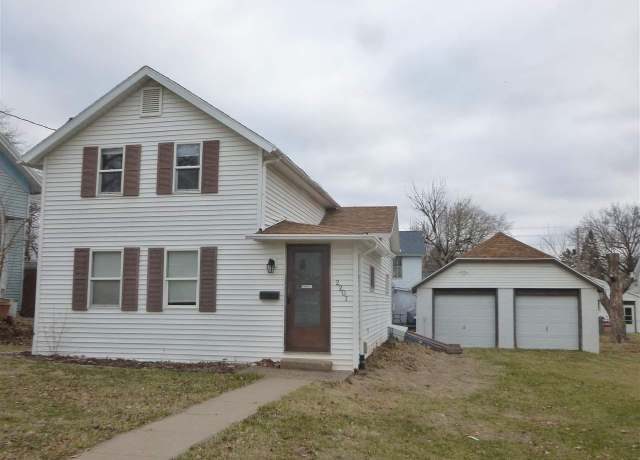 2207 Lucas St, Muscatine, IA 52761
2207 Lucas St, Muscatine, IA 52761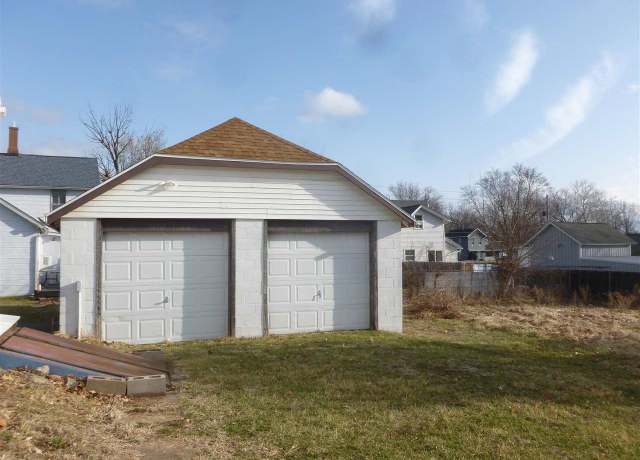 2207 Lucas St, Muscatine, IA 52761
2207 Lucas St, Muscatine, IA 52761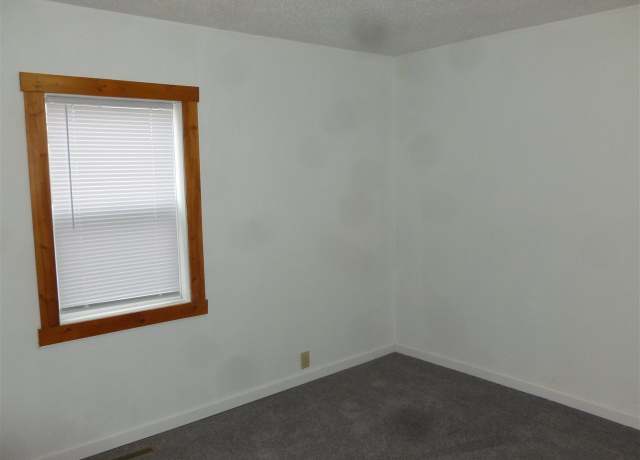 2207 Lucas St, Muscatine, IA 52761
2207 Lucas St, Muscatine, IA 52761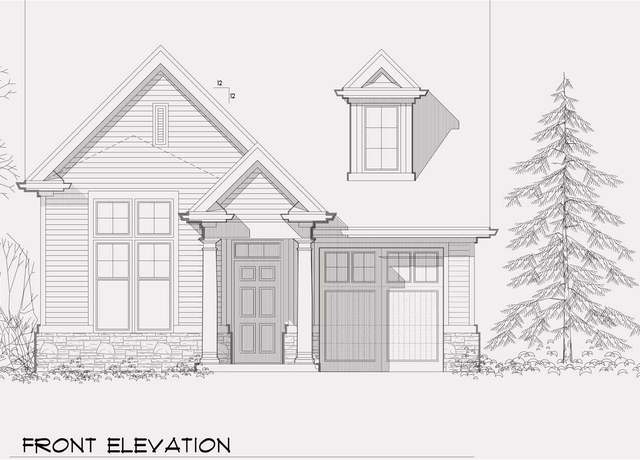 1507 Duncan Dr, Muscatine, IA 52761
1507 Duncan Dr, Muscatine, IA 52761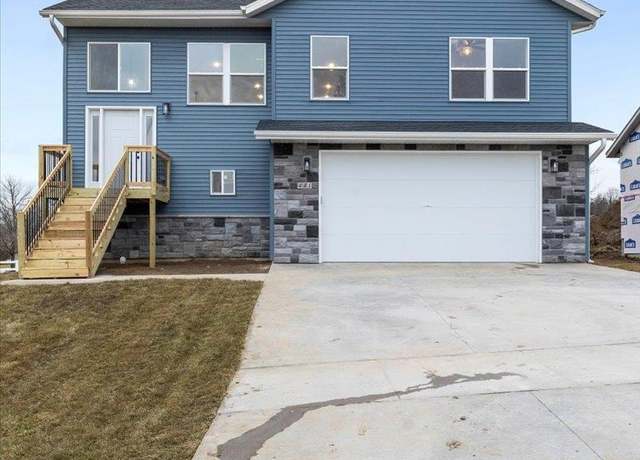 3104 Linden Ln, Muscatine, IA 52761
3104 Linden Ln, Muscatine, IA 52761 1604 Duncan Dr, Muscatine, IA 52761
1604 Duncan Dr, Muscatine, IA 52761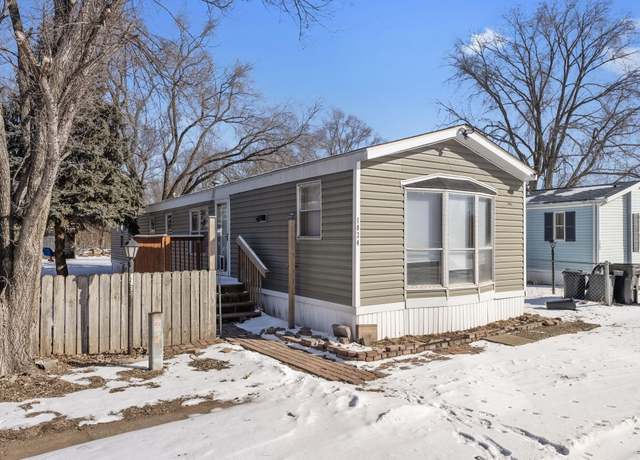 1034 Kammerer Ct, Muscatine, IA 52761
1034 Kammerer Ct, Muscatine, IA 52761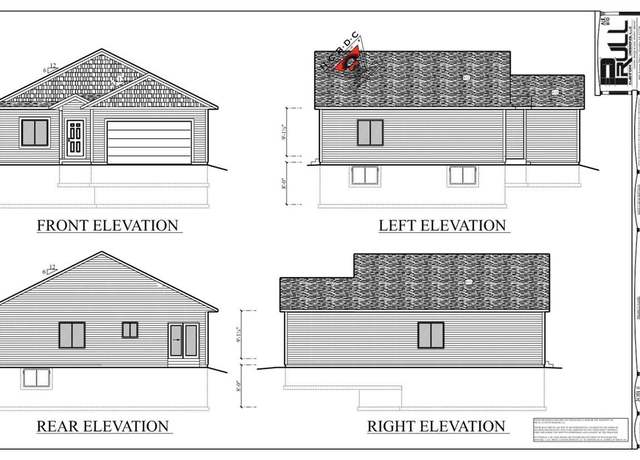 3108 Linden Ln, Muscatine, IA 52761
3108 Linden Ln, Muscatine, IA 52761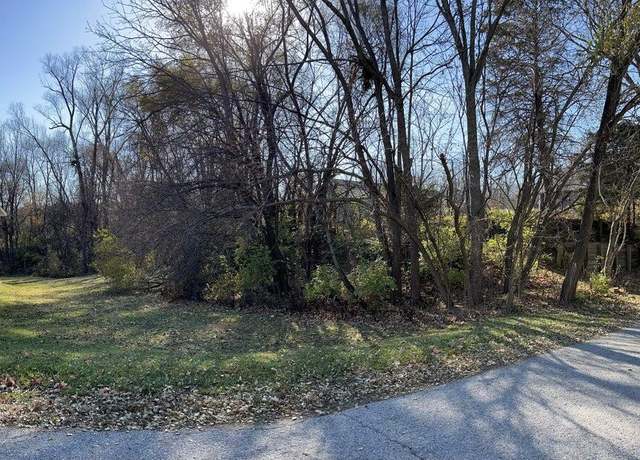 PARCEL ID 0834280023 Dillaway St, Muscatine, IA 52761
PARCEL ID 0834280023 Dillaway St, Muscatine, IA 52761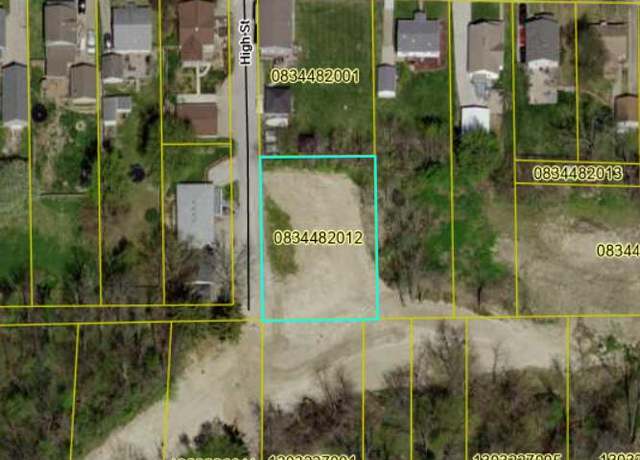 High Street Parcel, Muscatine, IA 52761
High Street Parcel, Muscatine, IA 52761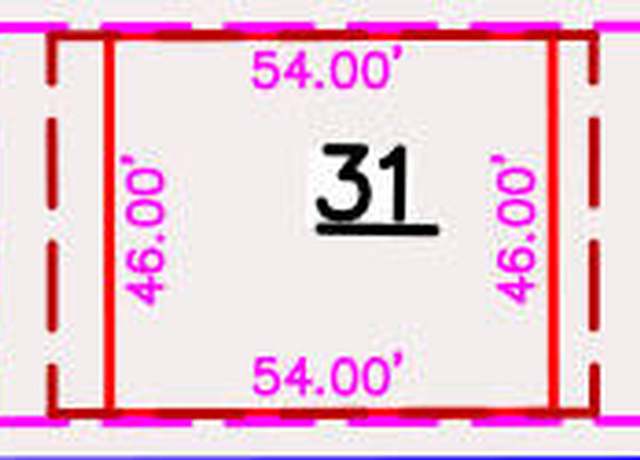 1416 Duncan Dr, Muscatine, IA 52761
1416 Duncan Dr, Muscatine, IA 52761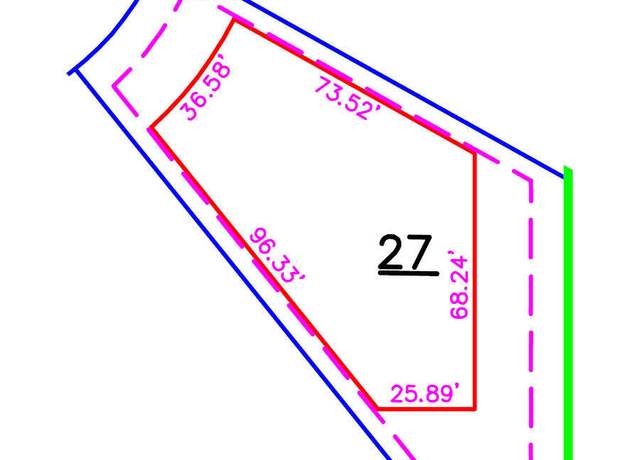 1400 Duncan Dr, Muscatine, IA 52761
1400 Duncan Dr, Muscatine, IA 52761 1402 Duncan Dr, Muscatine, IA 52761
1402 Duncan Dr, Muscatine, IA 52761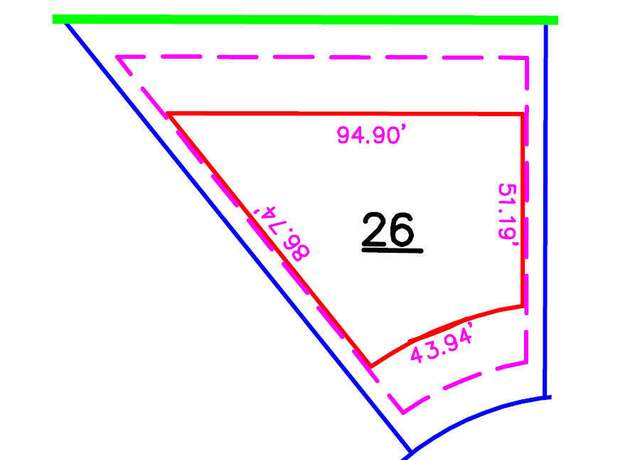 3100 Linden Ln, Muscatine, IA 52761
3100 Linden Ln, Muscatine, IA 52761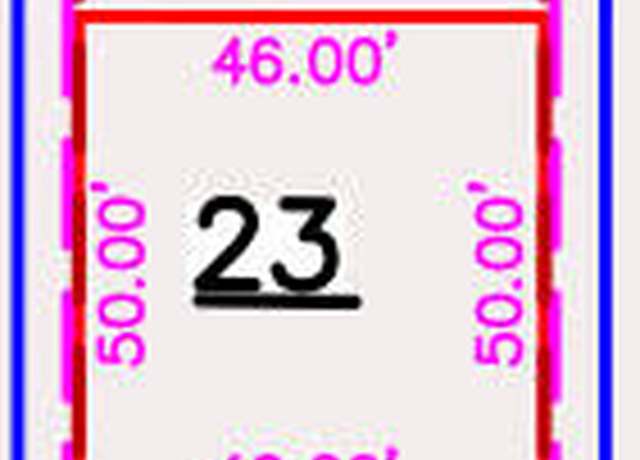 3112 Linden Ln, Muscatine, IA 52761
3112 Linden Ln, Muscatine, IA 52761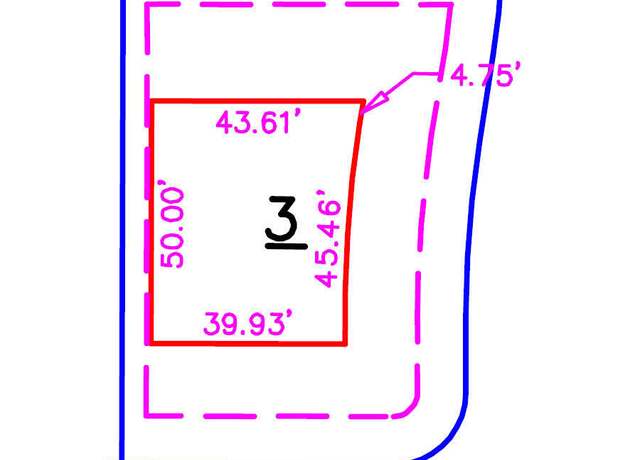 3103 Ginkgo Ln, Muscatine, IA 52761
3103 Ginkgo Ln, Muscatine, IA 52761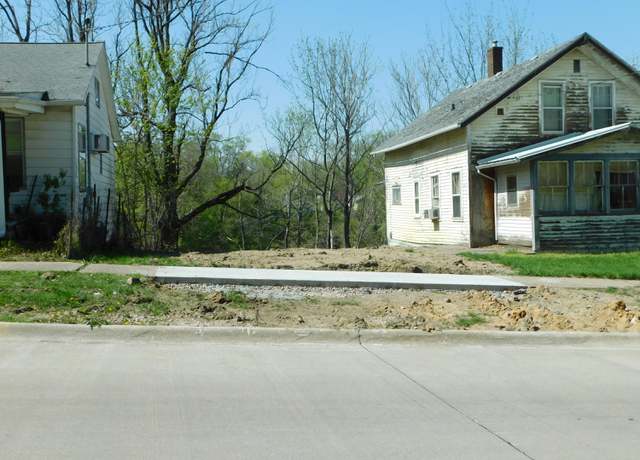 613 W 5th St, Muscatine, IA 52761
613 W 5th St, Muscatine, IA 52761

 United States
United States Canada
Canada