Loading...
Loading...
More to explore in Rivers Edge Elementary School, VA
- Featured
- Price
- Bedroom
Popular Markets in Virginia
- Arlington homes for sale$849,900
- Alexandria homes for sale$580,000
- Virginia Beach homes for sale$439,900
- Fairfax homes for sale$795,000
- Richmond homes for sale$432,498
- Ashburn homes for sale$622,490
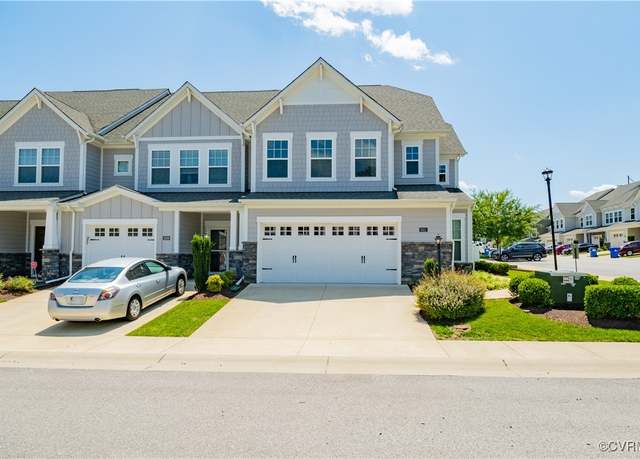 5311 Benmable Ct, Glen Allen, VA 23059
5311 Benmable Ct, Glen Allen, VA 23059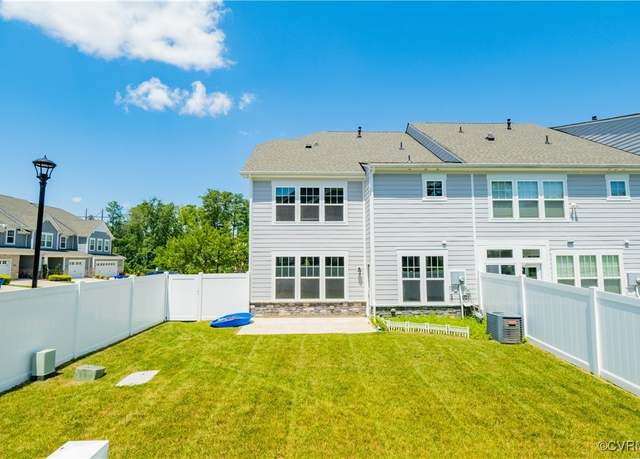 5311 Benmable Ct, Glen Allen, VA 23059
5311 Benmable Ct, Glen Allen, VA 23059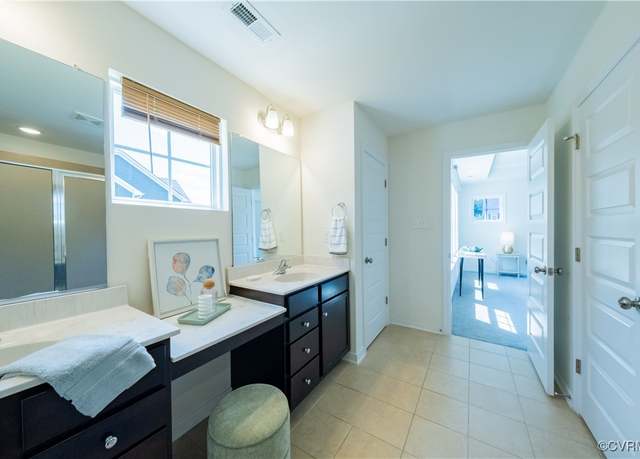 5311 Benmable Ct, Glen Allen, VA 23059
5311 Benmable Ct, Glen Allen, VA 23059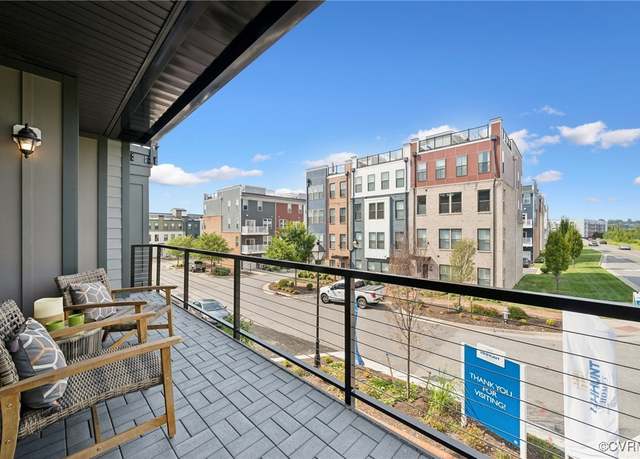 4450 Dominion Forest Cir, Glen Allen, VA 23060
4450 Dominion Forest Cir, Glen Allen, VA 23060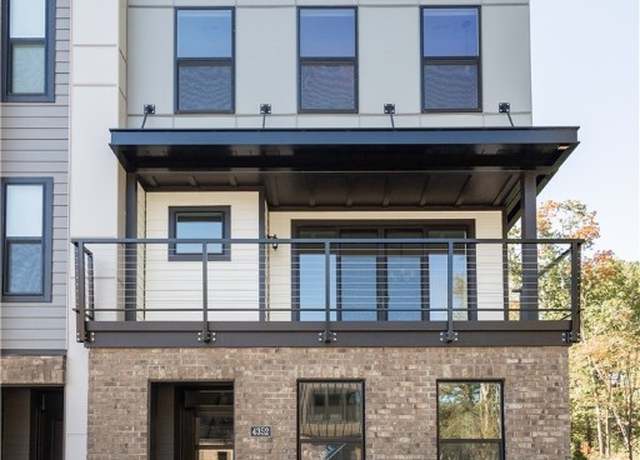 4450 Dominion Forest Cir, Glen Allen, VA 23060
4450 Dominion Forest Cir, Glen Allen, VA 23060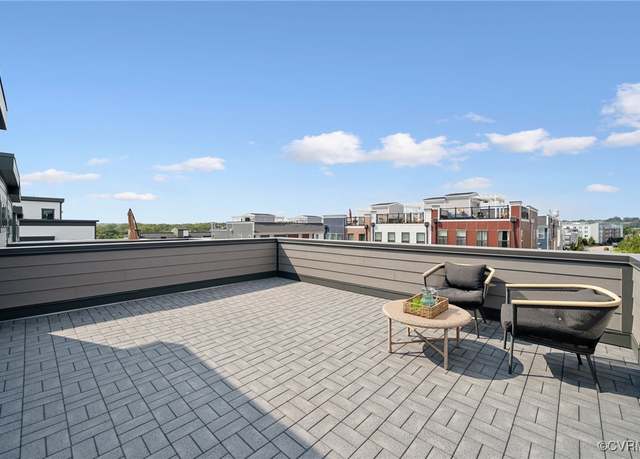 4450 Dominion Forest Cir, Glen Allen, VA 23060
4450 Dominion Forest Cir, Glen Allen, VA 23060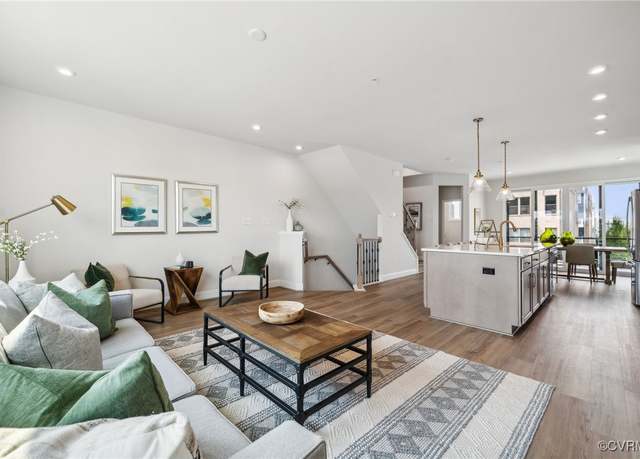 4432 Dominion Forest Cir, Glen Allen, VA 23060
4432 Dominion Forest Cir, Glen Allen, VA 23060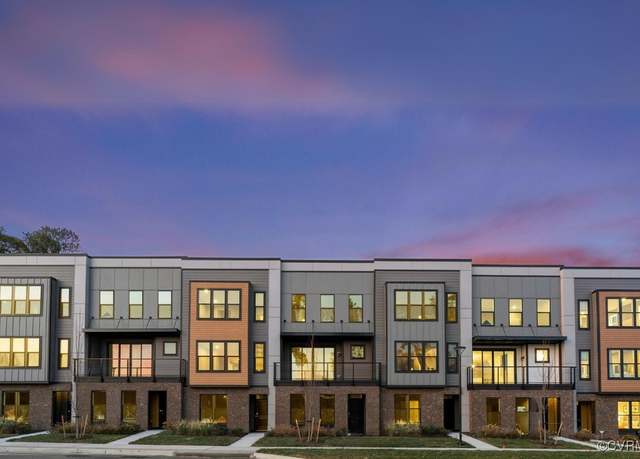 4432 Dominion Forest Cir, Glen Allen, VA 23060
4432 Dominion Forest Cir, Glen Allen, VA 23060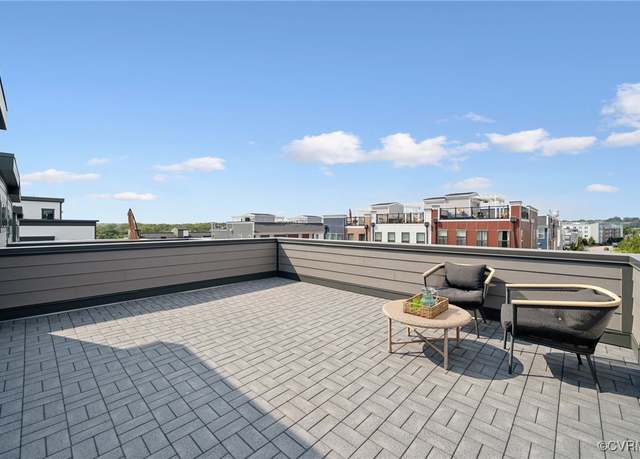 4432 Dominion Forest Cir, Glen Allen, VA 23060
4432 Dominion Forest Cir, Glen Allen, VA 23060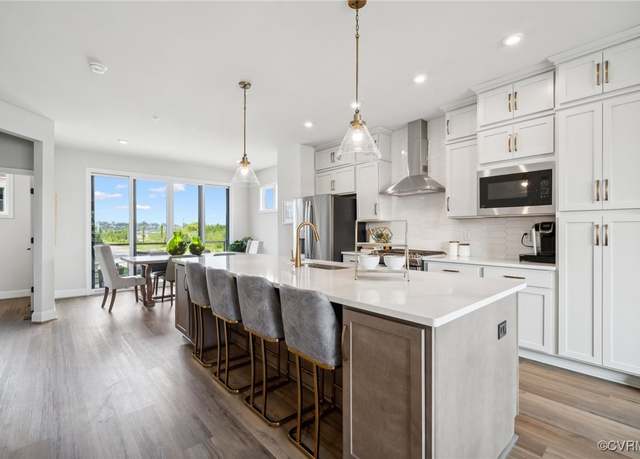 4446 Dominion Forest Cir, Glen Allen, VA 23060
4446 Dominion Forest Cir, Glen Allen, VA 23060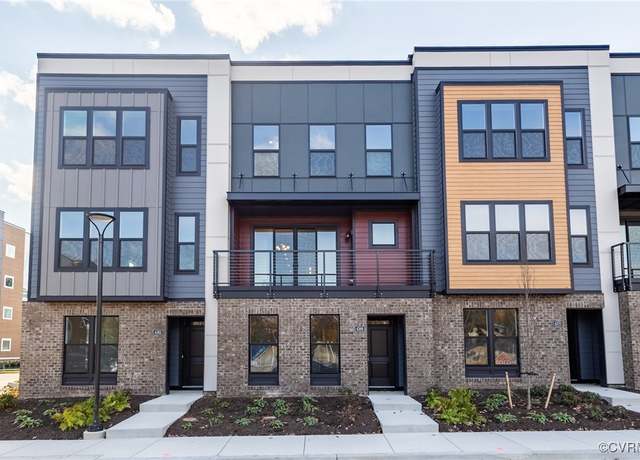 4446 Dominion Forest Cir, Glen Allen, VA 23060
4446 Dominion Forest Cir, Glen Allen, VA 23060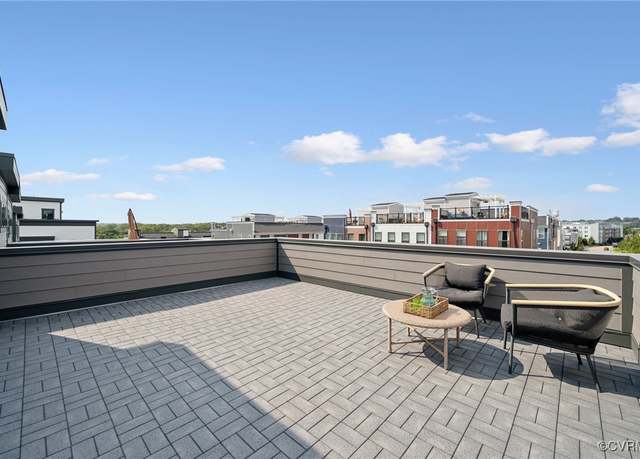 4446 Dominion Forest Cir, Glen Allen, VA 23060
4446 Dominion Forest Cir, Glen Allen, VA 23060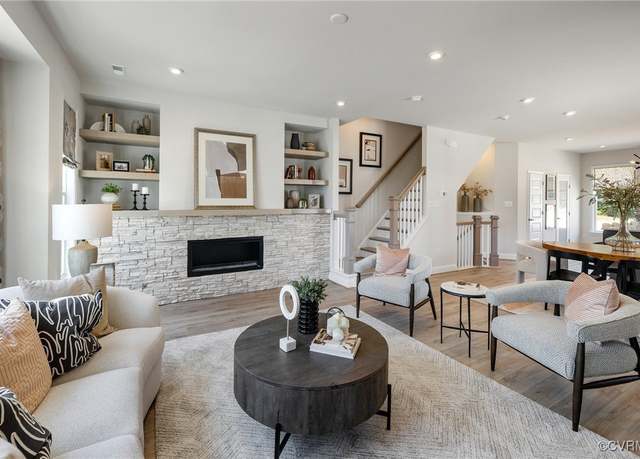 4444 Dominion Forest Cir, Glen Allen, VA 23060
4444 Dominion Forest Cir, Glen Allen, VA 23060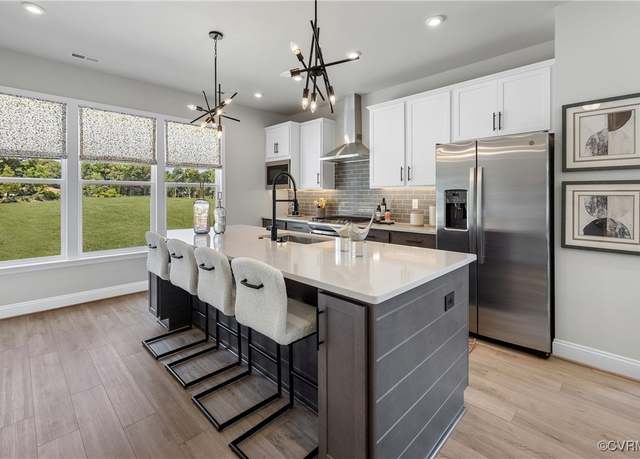 4444 Dominion Forest Cir, Glen Allen, VA 23060
4444 Dominion Forest Cir, Glen Allen, VA 23060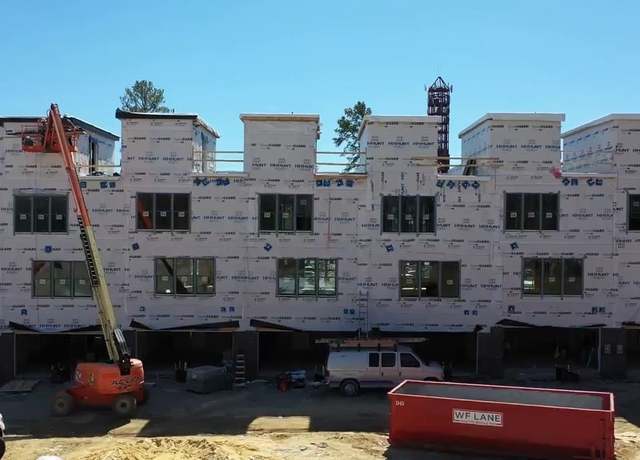 4444 Dominion Forest Cir, Glen Allen, VA 23060
4444 Dominion Forest Cir, Glen Allen, VA 23060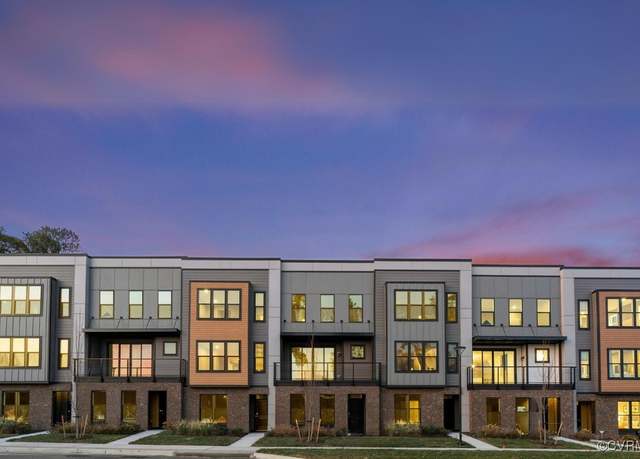 4442 Dominion Forest Cir, Glen Allen, VA 23060
4442 Dominion Forest Cir, Glen Allen, VA 23060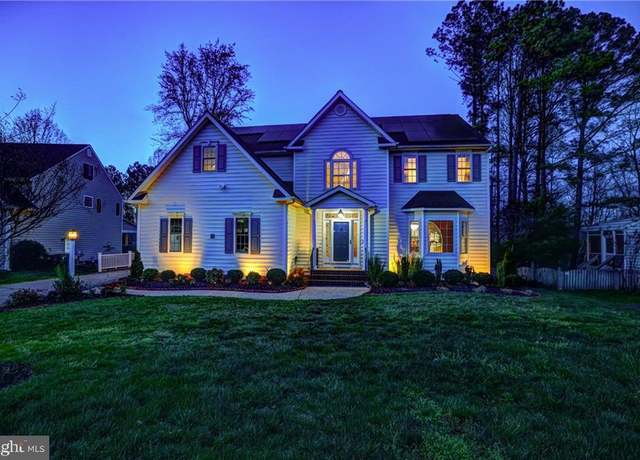 12020 Bennett Ct, Glen Allen, VA 23059
12020 Bennett Ct, Glen Allen, VA 23059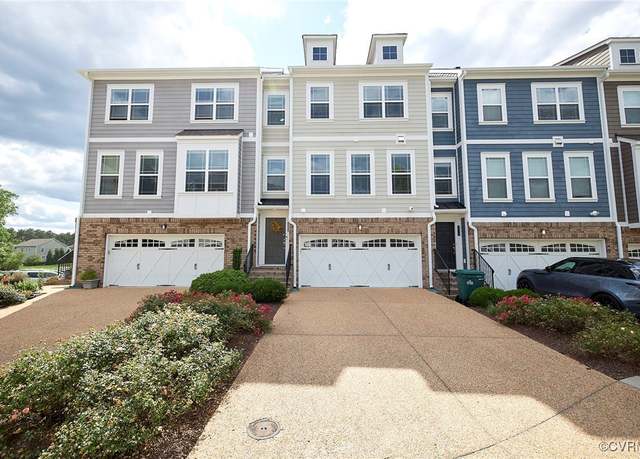 4512 Hobble Cir, Glen Allen, VA 23060
4512 Hobble Cir, Glen Allen, VA 23060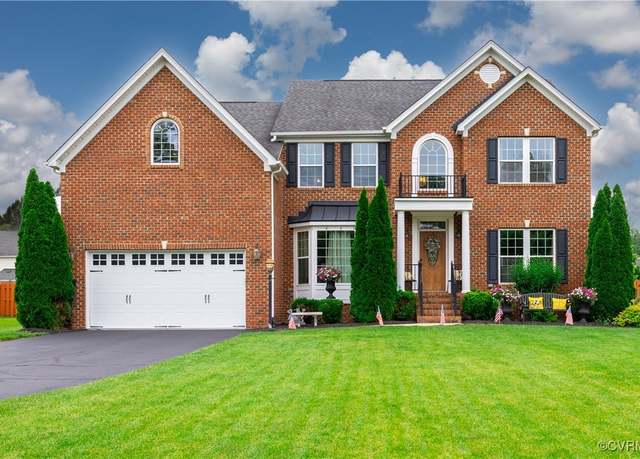 4317 Allenbend Rd, Glen Allen, VA 23060
4317 Allenbend Rd, Glen Allen, VA 23060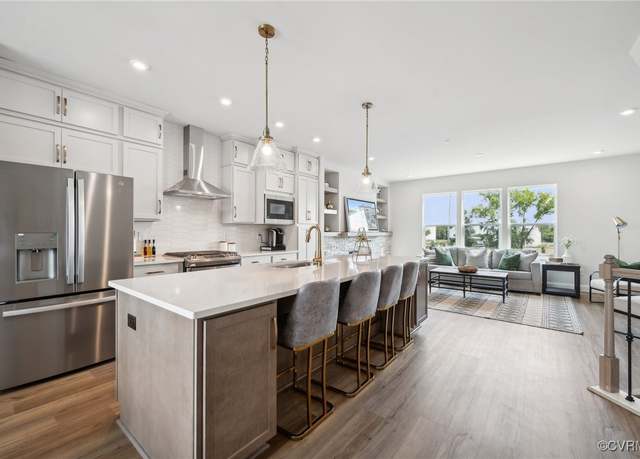 4414 Dominion Forest Cir, Glen Allen, VA 23060
4414 Dominion Forest Cir, Glen Allen, VA 23060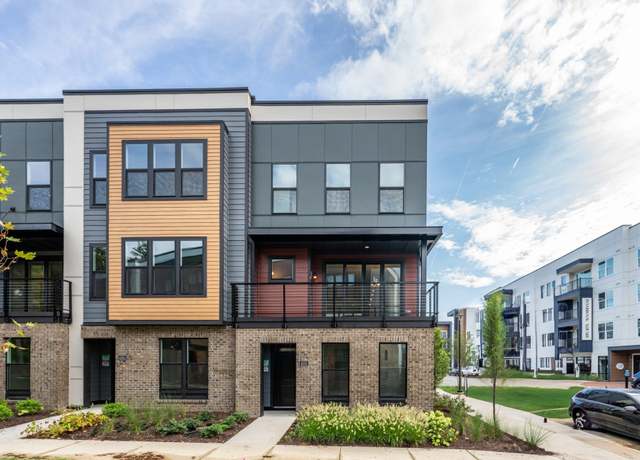 Cameron Plan, Glen Allen, VA 23060
Cameron Plan, Glen Allen, VA 23060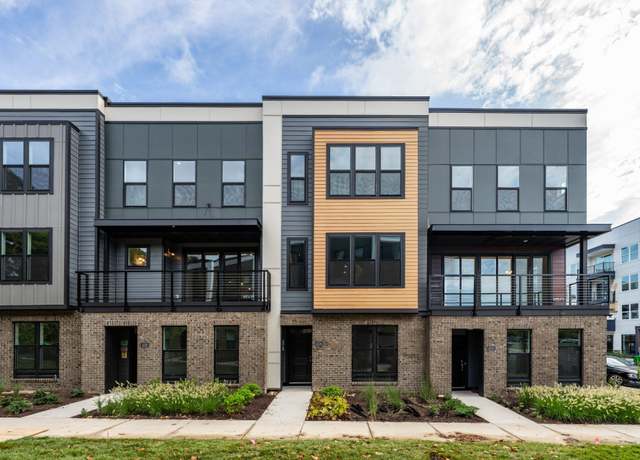 Drake Plan, Allen, VA 23060
Drake Plan, Allen, VA 23060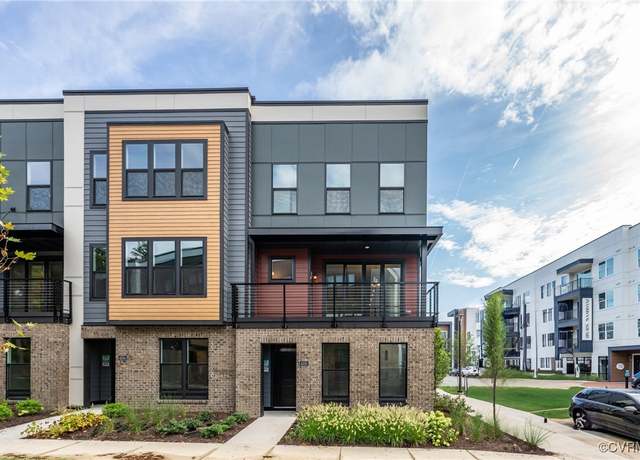 4436 Dominion Forest Cir, Glen Allen, VA 23060
4436 Dominion Forest Cir, Glen Allen, VA 23060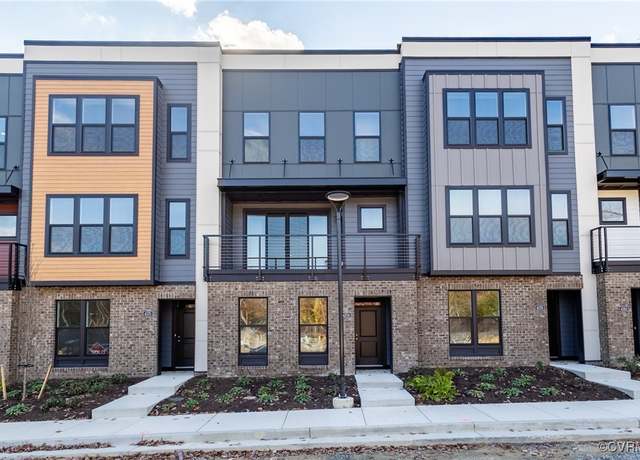 4408 Dominion Forest Cir, Glen Allen, VA 23060
4408 Dominion Forest Cir, Glen Allen, VA 23060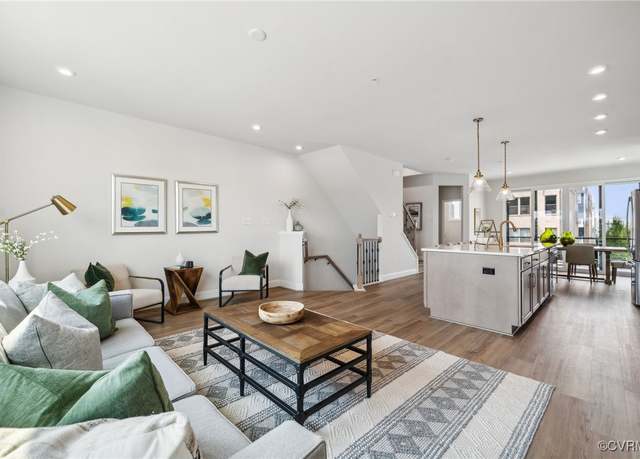 4406 Dominion Forest Cir, Glen Allen, VA 23060
4406 Dominion Forest Cir, Glen Allen, VA 23060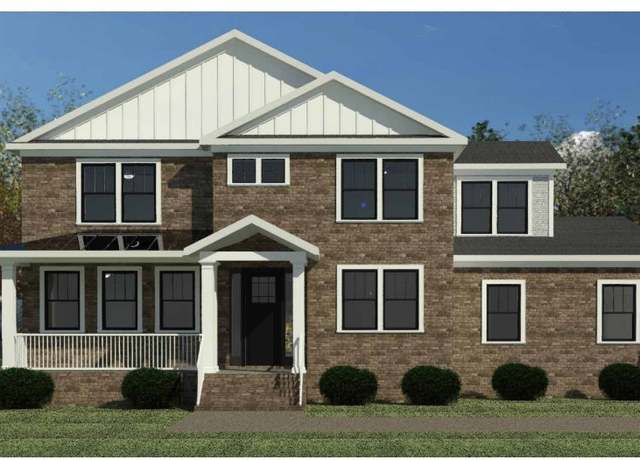 11468 Sligo Dr, Glen Allen, VA 23060
11468 Sligo Dr, Glen Allen, VA 23060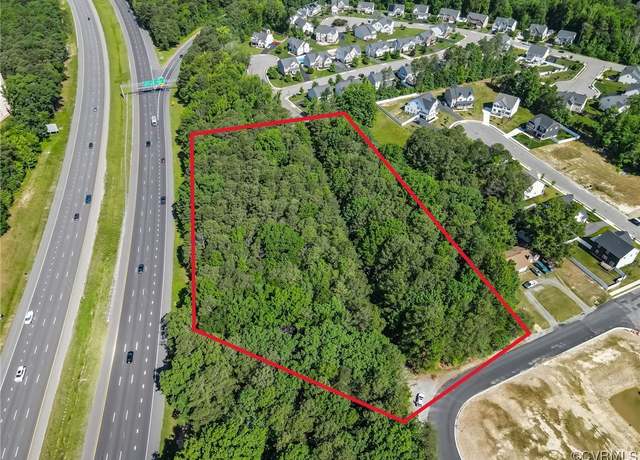 0 Belfast Rd, Henrico, VA 23060
0 Belfast Rd, Henrico, VA 23060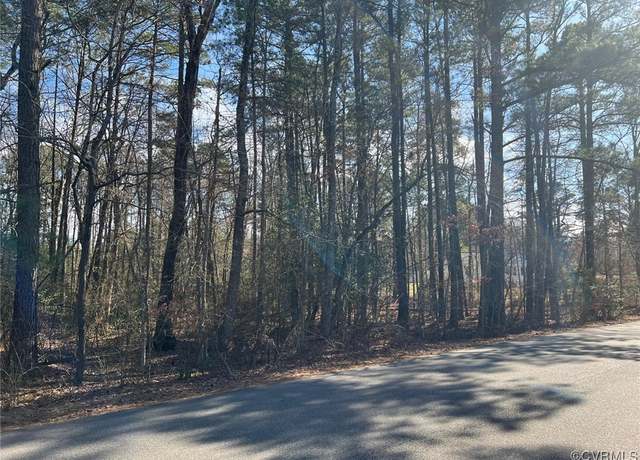 11141 Opaca Ln, Glen Allen, VA 23059
11141 Opaca Ln, Glen Allen, VA 23059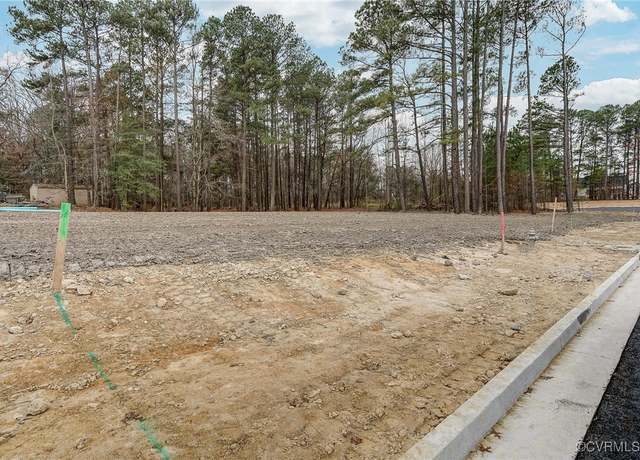 11464 Sligo Dr, Henrico, VA 23060
11464 Sligo Dr, Henrico, VA 23060

 United States
United States Canada
Canada