More to explore in Robert F Bumpus Middle School, AL
- Featured
- Price
- Bedroom
Popular Markets in Alabama
- Huntsville homes for sale$369,000
- Birmingham homes for sale$170,000
- Mobile homes for sale$249,950
- Madison homes for sale$550,000
- Montgomery homes for sale$200,000
- Gulf Shores homes for sale$514,150
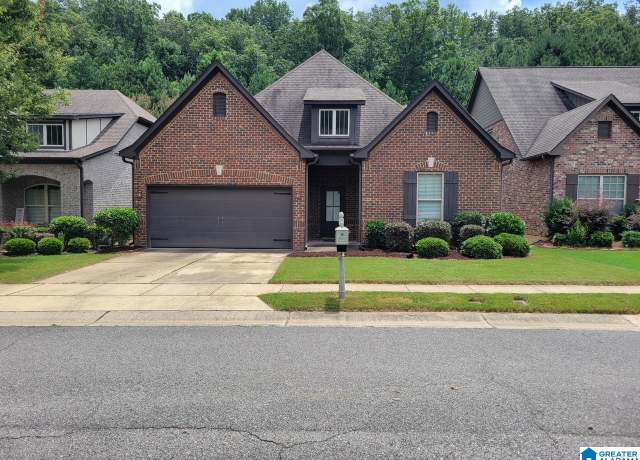 5468 Park Side Cir, Hoover, AL 35244
5468 Park Side Cir, Hoover, AL 35244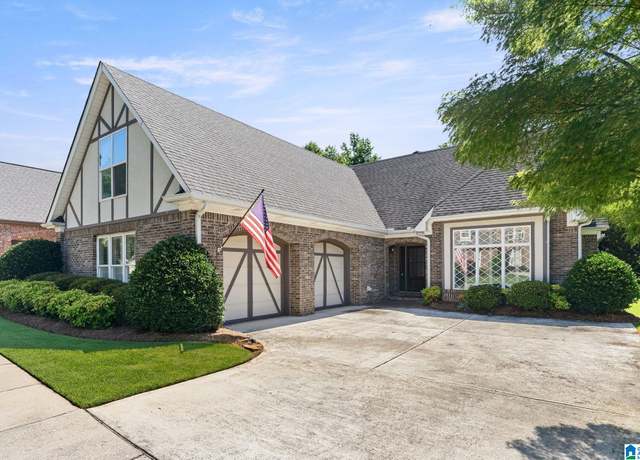 5478 Villa Trce, Hoover, AL 35244
5478 Villa Trce, Hoover, AL 35244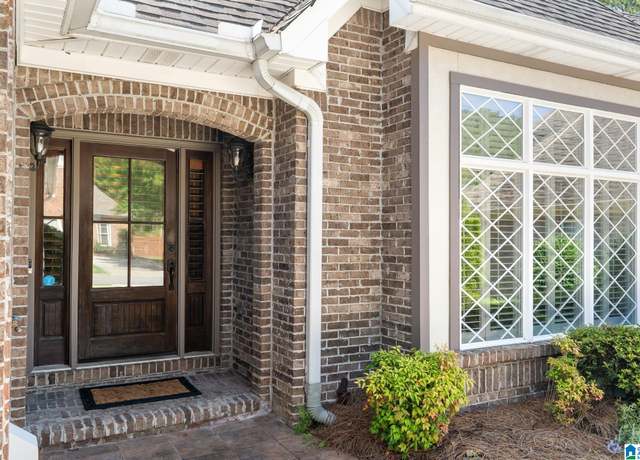 5478 Villa Trce, Hoover, AL 35244
5478 Villa Trce, Hoover, AL 35244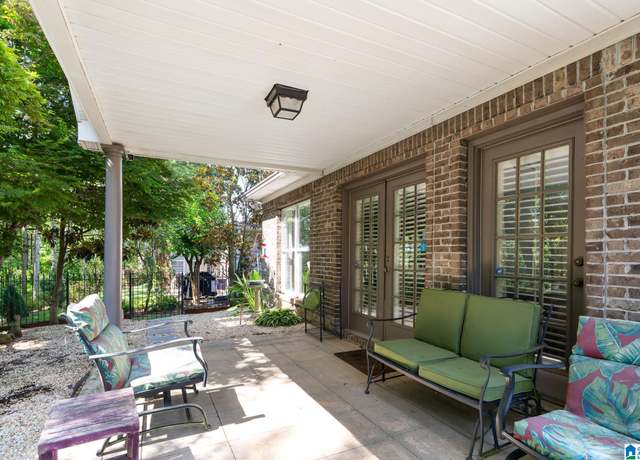 5478 Villa Trce, Hoover, AL 35244
5478 Villa Trce, Hoover, AL 35244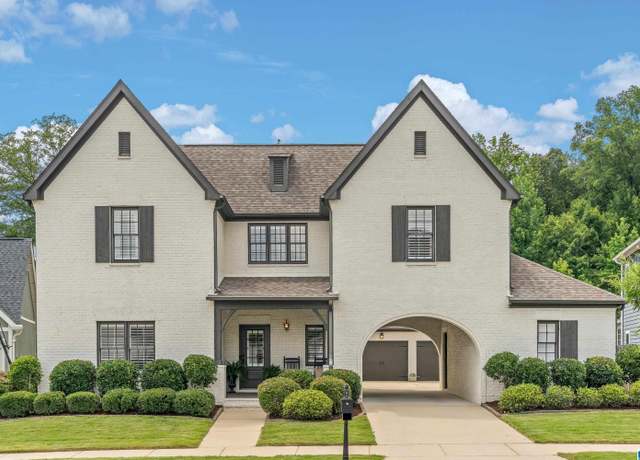 2680 Montauk Rd, Hoover, AL 35226
2680 Montauk Rd, Hoover, AL 35226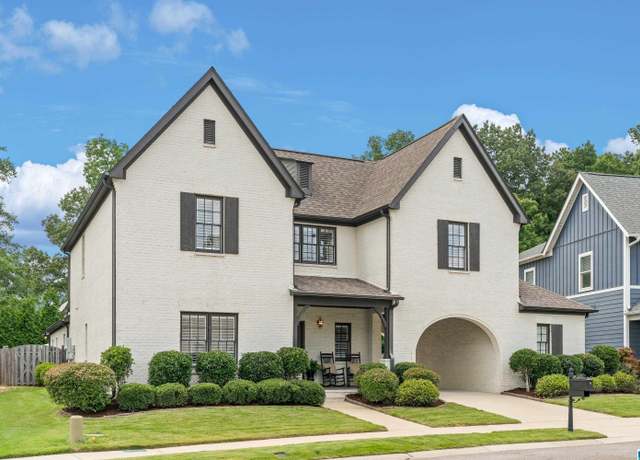 2680 Montauk Rd, Hoover, AL 35226
2680 Montauk Rd, Hoover, AL 35226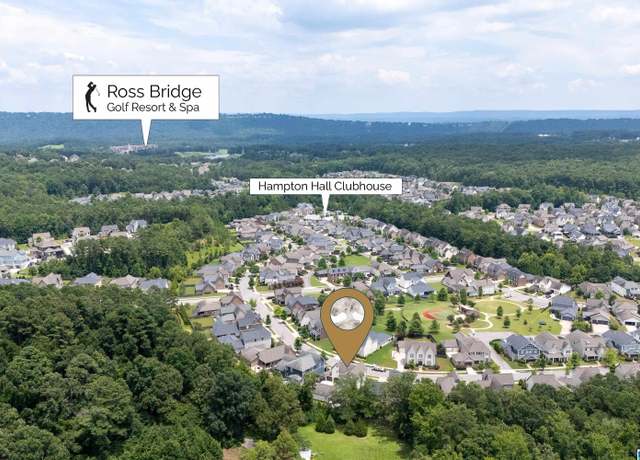 2680 Montauk Rd, Hoover, AL 35226
2680 Montauk Rd, Hoover, AL 35226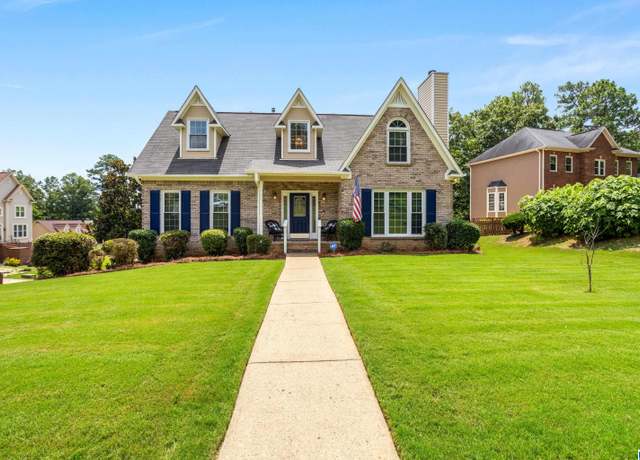 600 Crest View Cir, Hoover, AL 35244
600 Crest View Cir, Hoover, AL 35244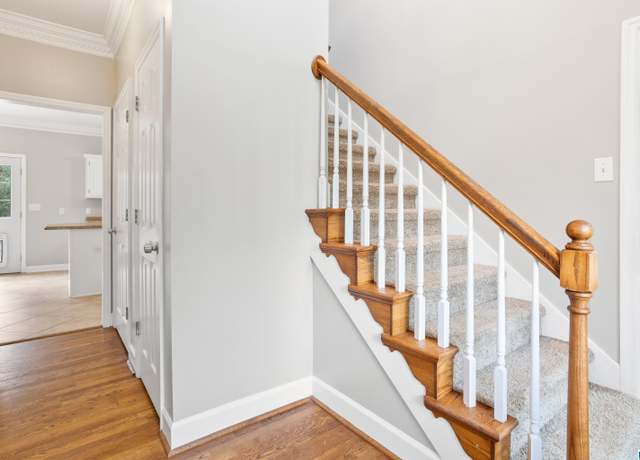 600 Crest View Cir, Hoover, AL 35244
600 Crest View Cir, Hoover, AL 35244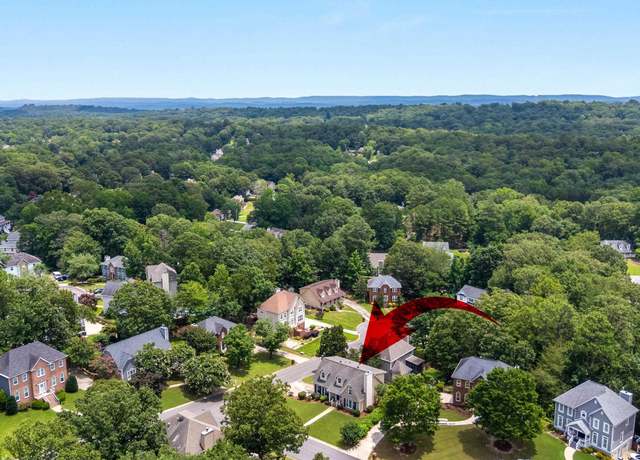 600 Crest View Cir, Hoover, AL 35244
600 Crest View Cir, Hoover, AL 35244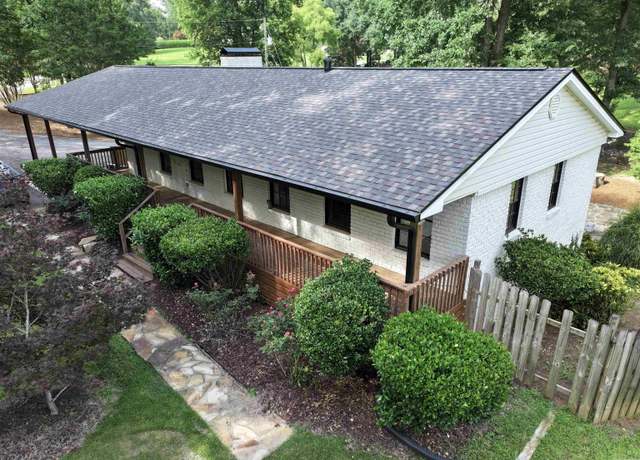 1203 Cahaba River Ests, Hoover, AL 35244
1203 Cahaba River Ests, Hoover, AL 35244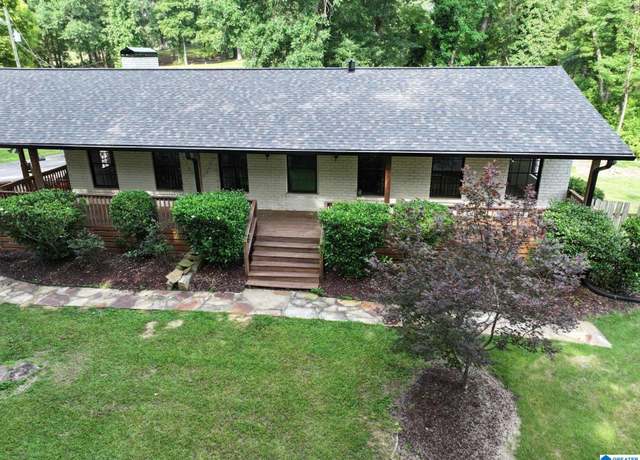 1203 Cahaba River Ests, Hoover, AL 35244
1203 Cahaba River Ests, Hoover, AL 35244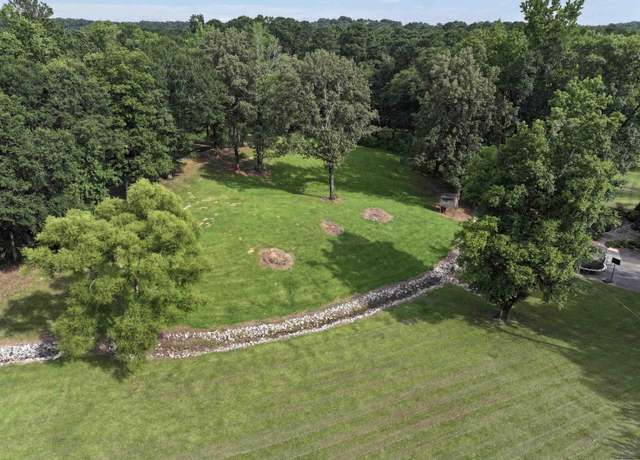 1203 Cahaba River Ests, Hoover, AL 35244
1203 Cahaba River Ests, Hoover, AL 35244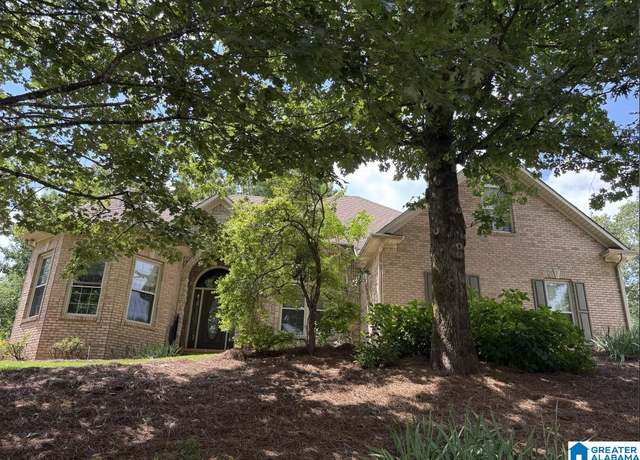 1703 Oak Park Ln, Hoover, AL 35080
1703 Oak Park Ln, Hoover, AL 35080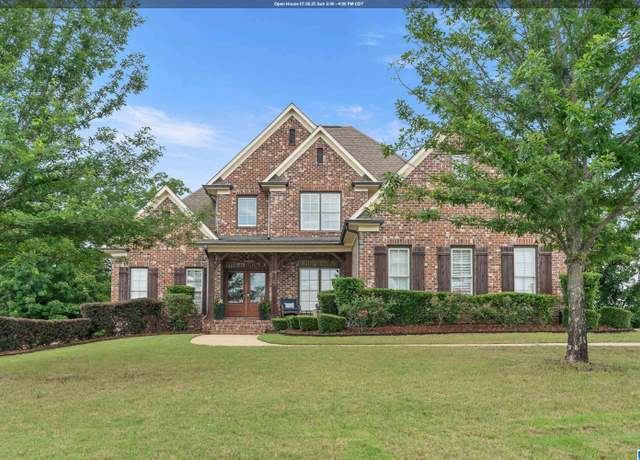 1779 Southpointe Dr, Hoover, AL 35244
1779 Southpointe Dr, Hoover, AL 35244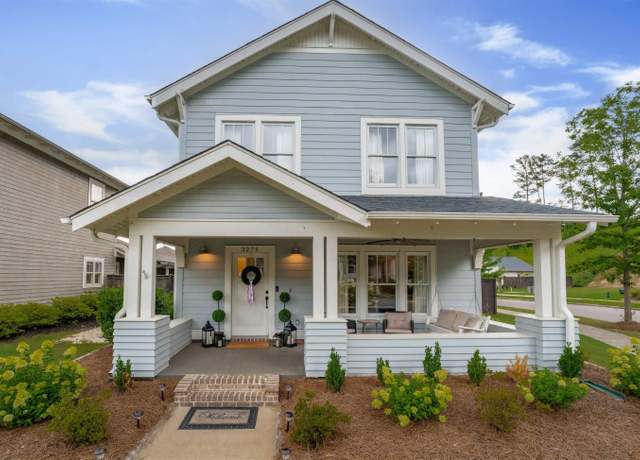 3275 Sawyer Dr, Hoover, AL 35226
3275 Sawyer Dr, Hoover, AL 35226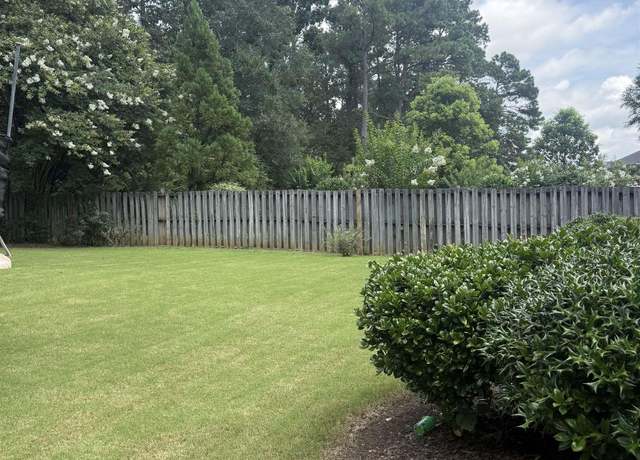 5983 Waterside Dr, Hoover, AL 35244
5983 Waterside Dr, Hoover, AL 35244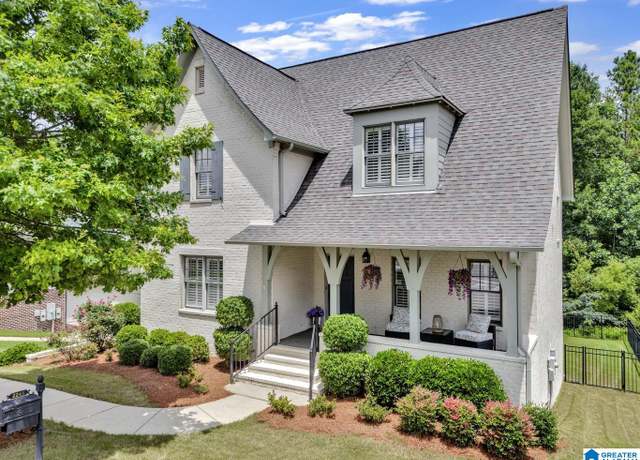 2245 Southampton Dr, Hoover, AL 35226
2245 Southampton Dr, Hoover, AL 35226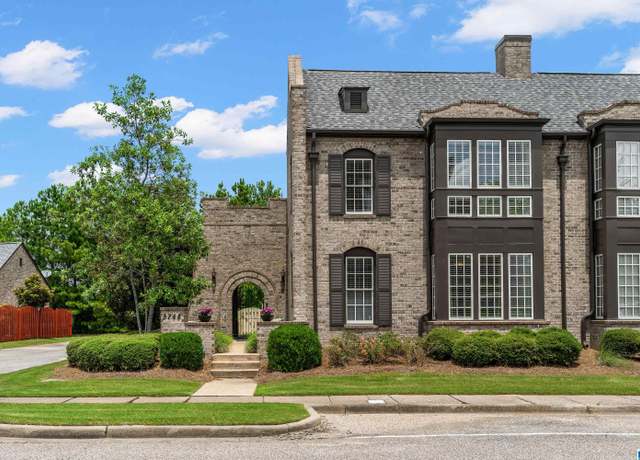 3748 Village Center Way, Hoover, AL 35226
3748 Village Center Way, Hoover, AL 35226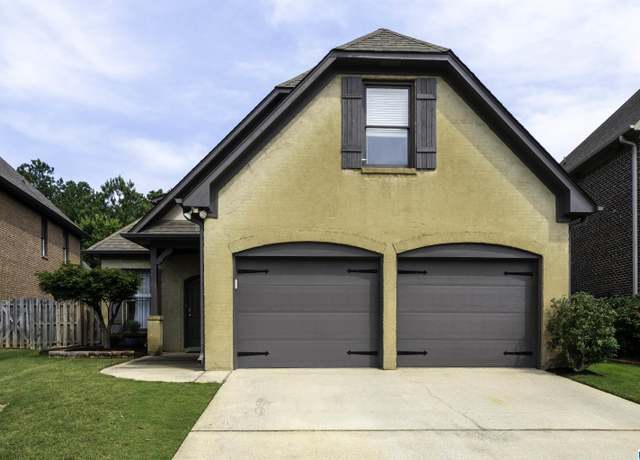 2055 Chalybe Way, Hoover, AL 35226
2055 Chalybe Way, Hoover, AL 35226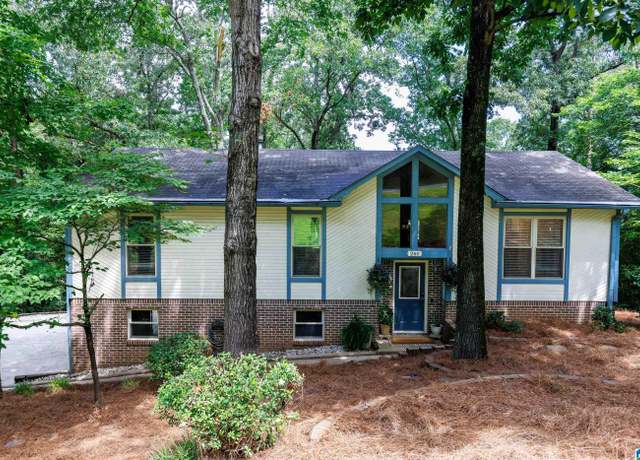 240 Russet Woods Dr, Hoover, AL 35244
240 Russet Woods Dr, Hoover, AL 35244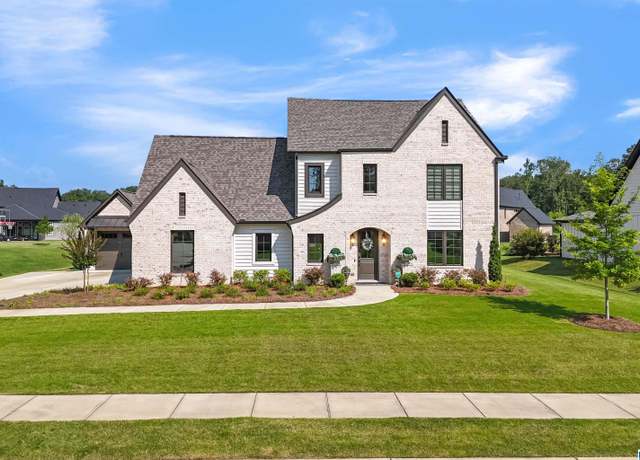 2928 Blackridge Pl, Hoover, AL 35244
2928 Blackridge Pl, Hoover, AL 35244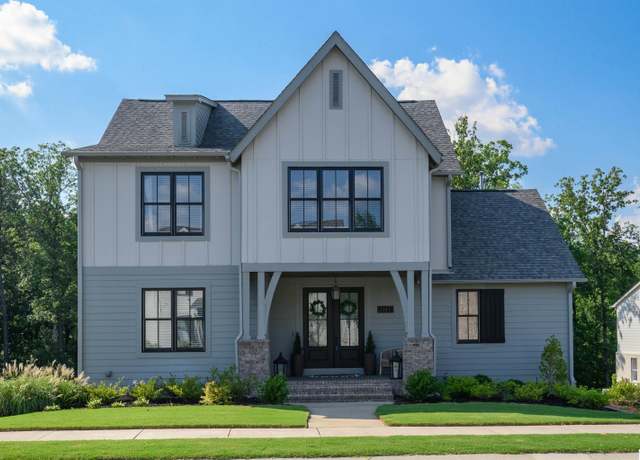 2145 Paramount Run, Hoover, AL 35244
2145 Paramount Run, Hoover, AL 35244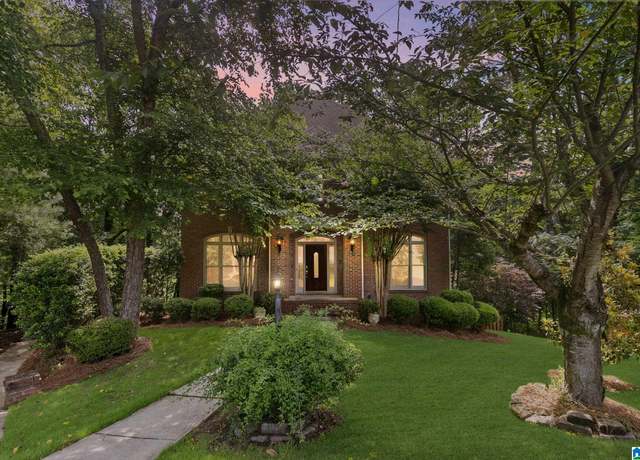 5521 Magnolia Trce, Hoover, AL 35244
5521 Magnolia Trce, Hoover, AL 35244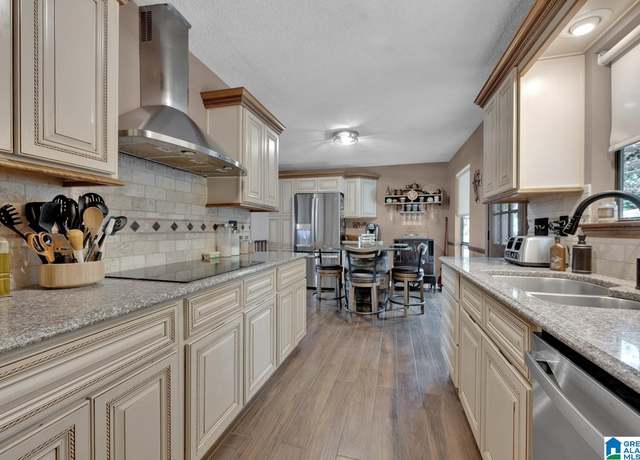 1025 Old Section Rd, Hoover, AL 35244
1025 Old Section Rd, Hoover, AL 35244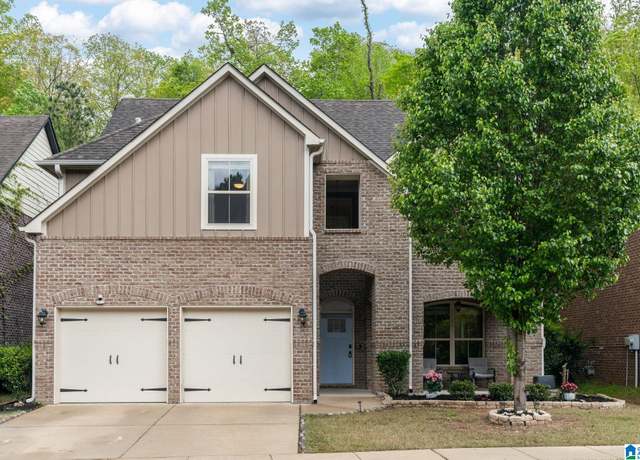 5432 Parkside Cir, Hoover, AL 35244
5432 Parkside Cir, Hoover, AL 35244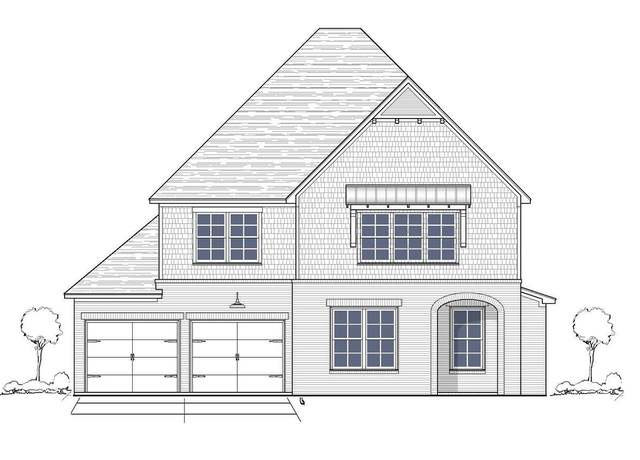 5231 Brookside Pass, Hoover, AL 35244
5231 Brookside Pass, Hoover, AL 35244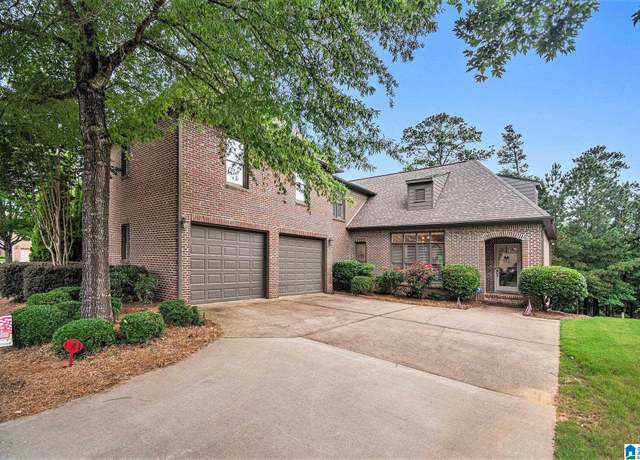 5707 Chestnut Trce, Hoover, AL 35244
5707 Chestnut Trce, Hoover, AL 35244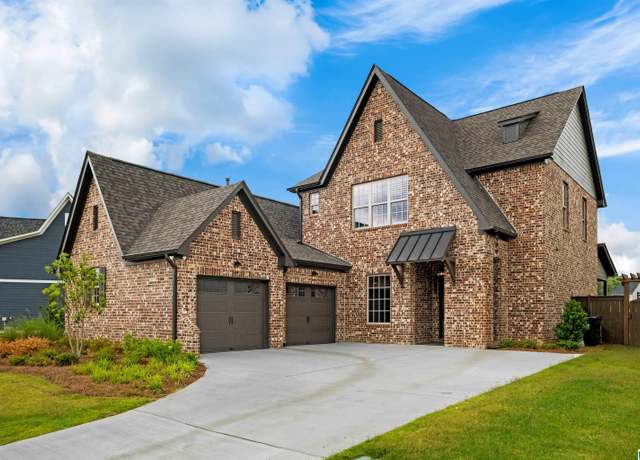 1313 Severn Way, Hoover, AL 35244
1313 Severn Way, Hoover, AL 35244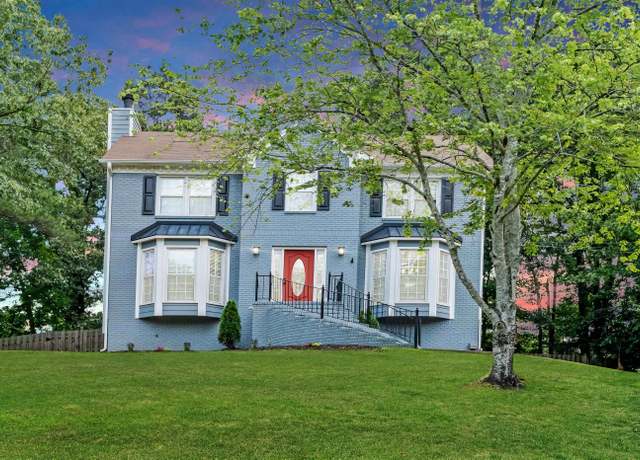 152 Russet Cove Dr, Hoover, AL 35244
152 Russet Cove Dr, Hoover, AL 35244 2725 Griffin Way, Hoover, AL 35244
2725 Griffin Way, Hoover, AL 35244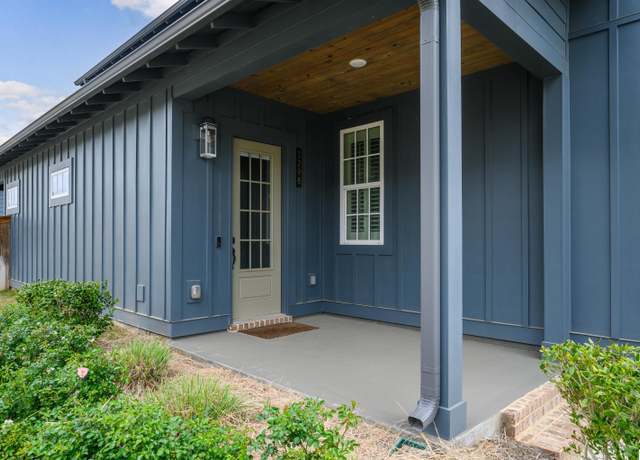 1298 Claire Ter, Hoover, AL 35244
1298 Claire Ter, Hoover, AL 35244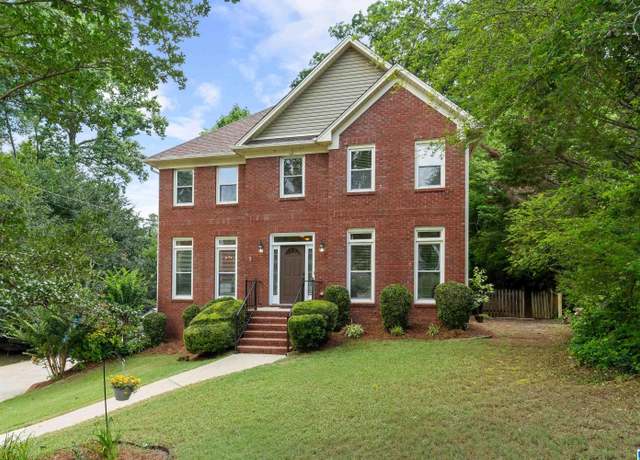 1812 Cross Cir, Hoover, AL 35244
1812 Cross Cir, Hoover, AL 35244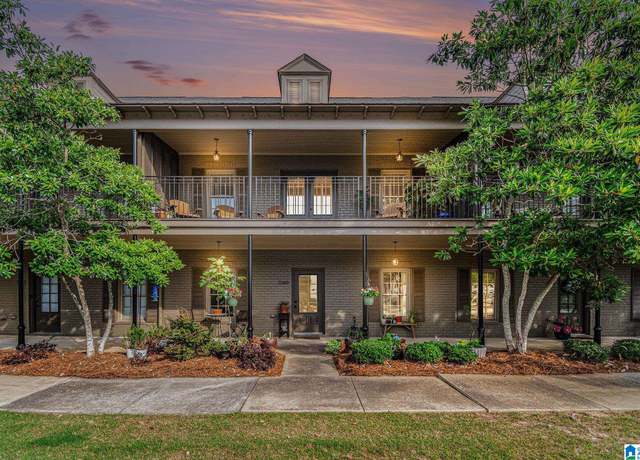 2389 Village Center St, Hoover, AL 35226
2389 Village Center St, Hoover, AL 35226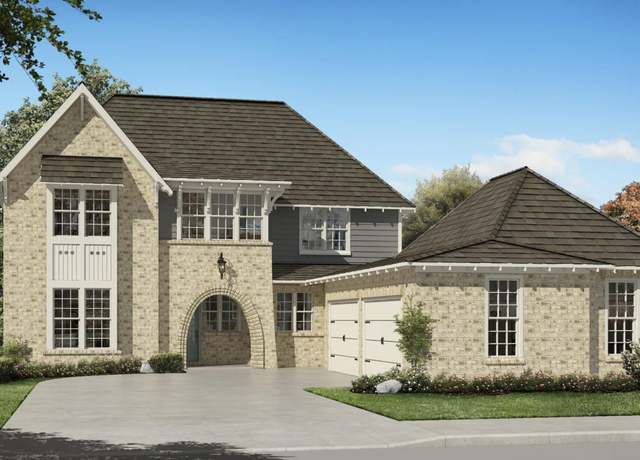 045 Blackridge Crst, Hoover, AL 35244
045 Blackridge Crst, Hoover, AL 35244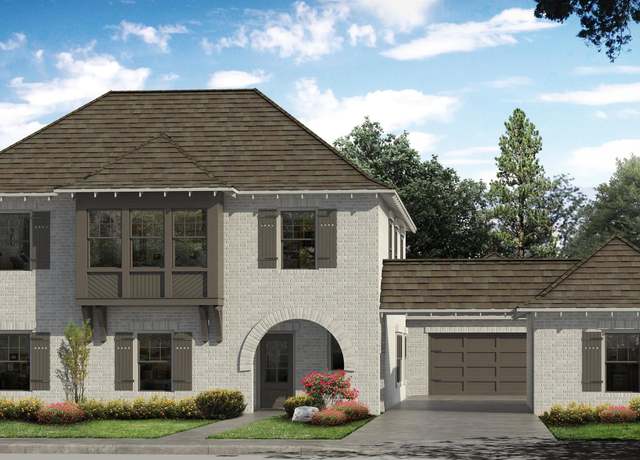 1234 Blackridge Cir, Hoover, AL 35244
1234 Blackridge Cir, Hoover, AL 35244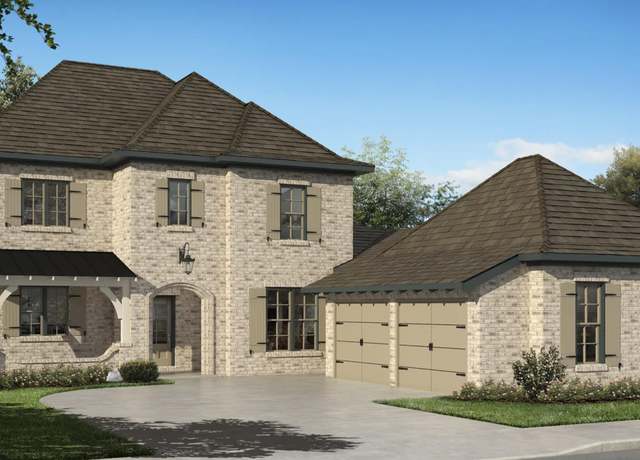 444 Calvert Cir, Hoover, AL 35244
444 Calvert Cir, Hoover, AL 35244 345 Blackridge Crst, Hoover, AL 35244
345 Blackridge Crst, Hoover, AL 35244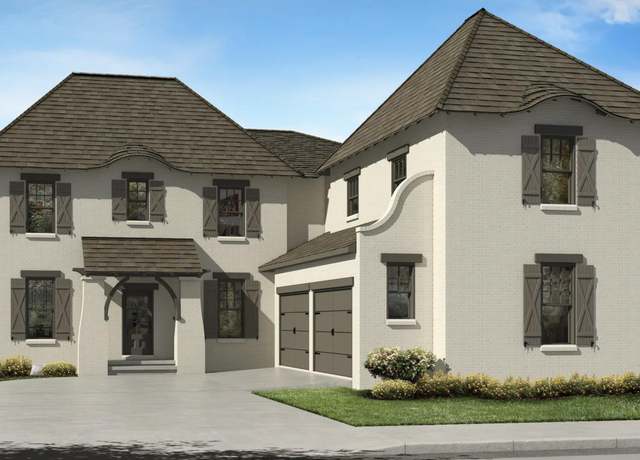 234 Blackridge Crst, Hoover, AL 35244
234 Blackridge Crst, Hoover, AL 35244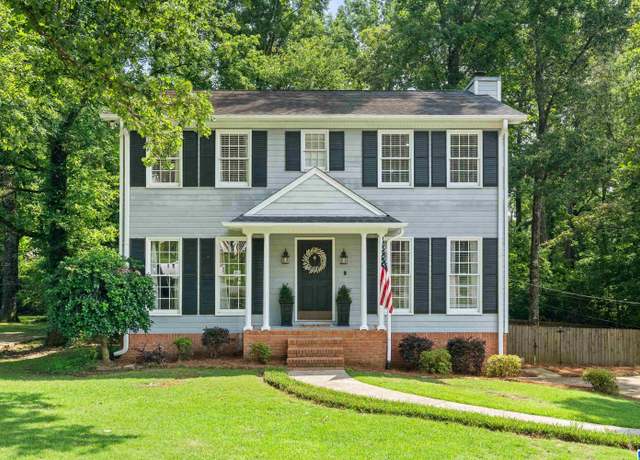 1930 Shady Woods Dr, Hoover, AL 35244
1930 Shady Woods Dr, Hoover, AL 35244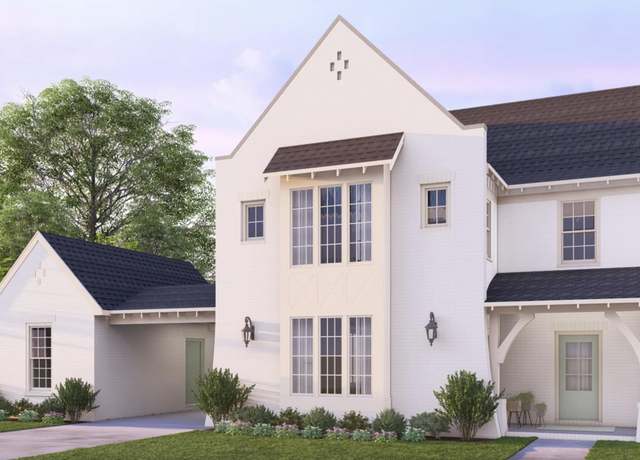 033 Calvert Cir, Hoover, AL 35244
033 Calvert Cir, Hoover, AL 35244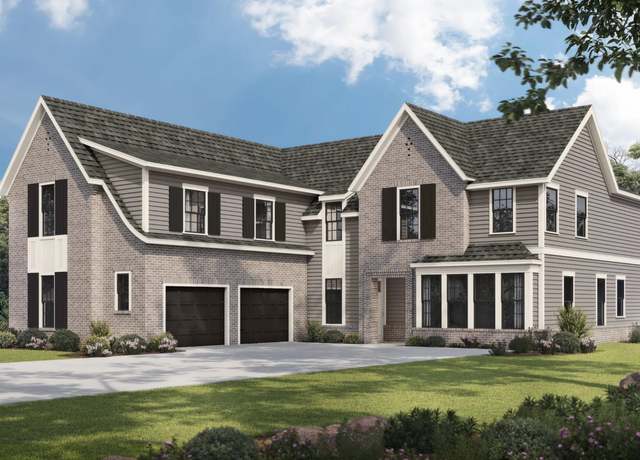 0222 Blackridge Cir, Hoover, AL 35244
0222 Blackridge Cir, Hoover, AL 35244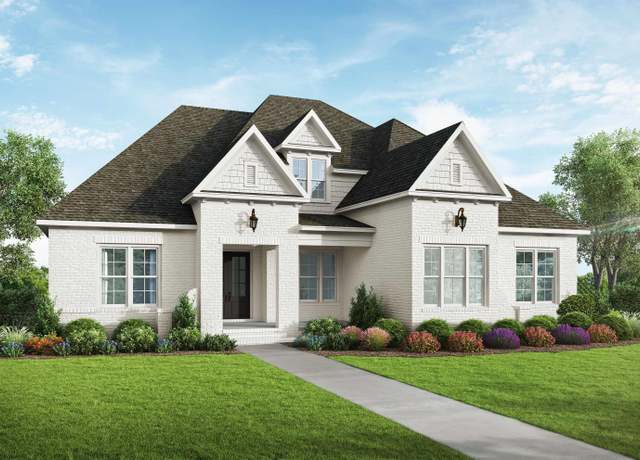 328 Calvert Cir, Hoover, AL 35244
328 Calvert Cir, Hoover, AL 35244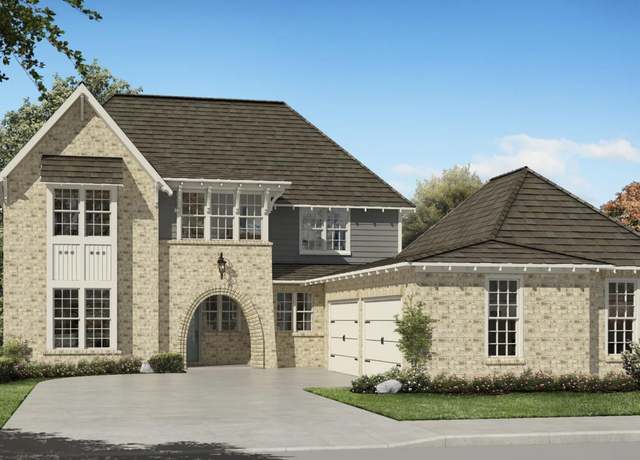 4100 Blackridge Crst, Hoover, AL 35244
4100 Blackridge Crst, Hoover, AL 35244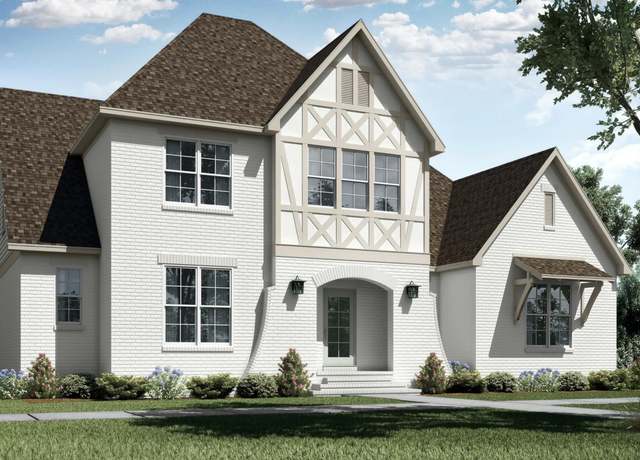 3 Blackridge Crst, Hoover, AL 35244
3 Blackridge Crst, Hoover, AL 35244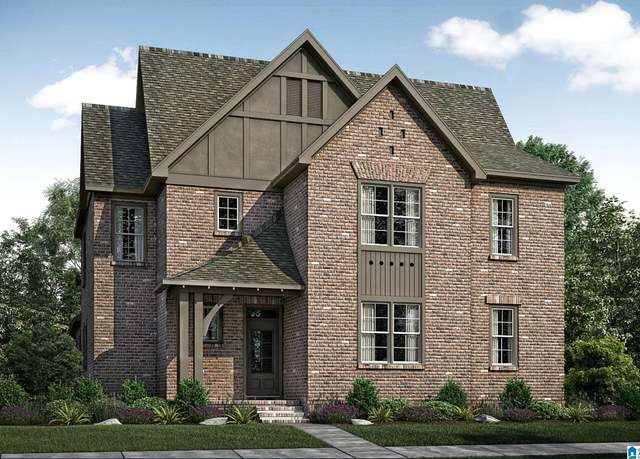 2 Blackridge Crst, Hoover, AL 35244
2 Blackridge Crst, Hoover, AL 35244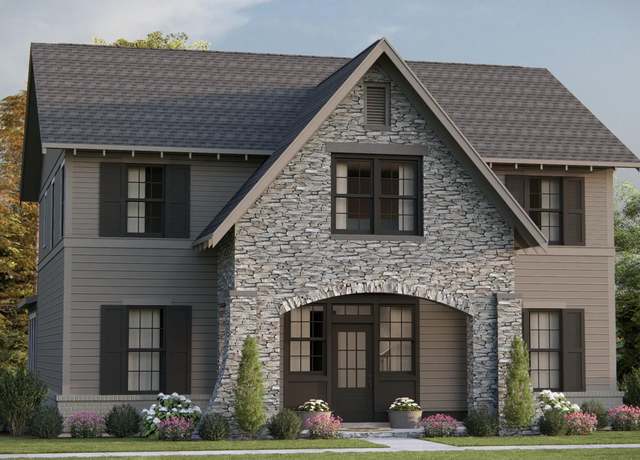 1 Blackridge Crst, Hoover, AL 35244
1 Blackridge Crst, Hoover, AL 35244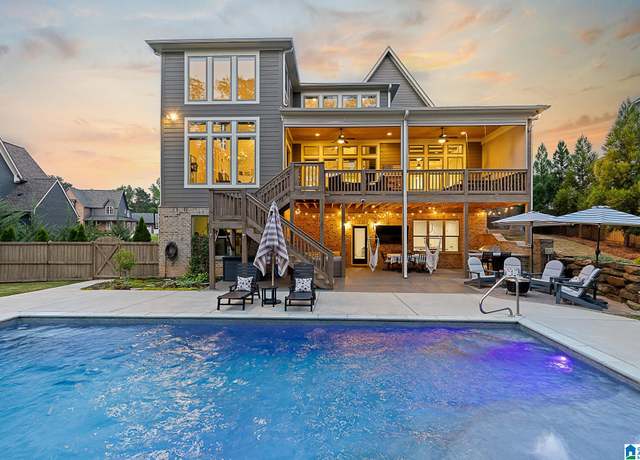 1956 Blackridge Rd, Hoover, AL 35244
1956 Blackridge Rd, Hoover, AL 35244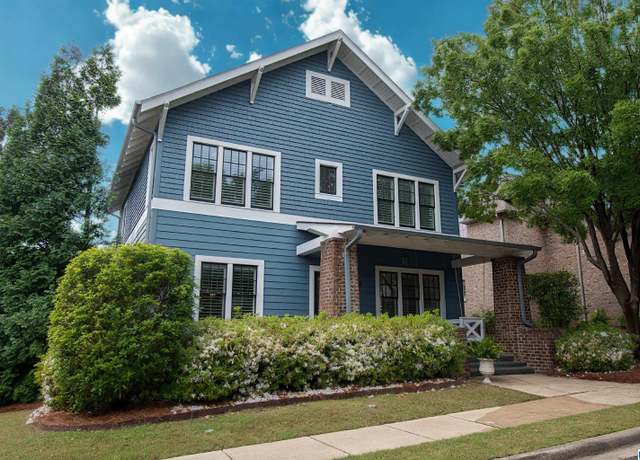 3881 Ross Park Dr, Hoover, AL 35226
3881 Ross Park Dr, Hoover, AL 35226

 United States
United States Canada
Canada