More to explore in Ballard Brady Middle School, OH
- Featured
- Price
- Bedroom
Popular Markets in Ohio
- Columbus homes for sale$300,000
- Cincinnati homes for sale$307,500
- Cleveland homes for sale$149,999
- Dayton homes for sale$140,000
- Dublin homes for sale$642,450
- Akron homes for sale$140,000
 2640 Heritage Ln, Pepper Pike, OH 44124
2640 Heritage Ln, Pepper Pike, OH 44124 2640 Heritage Ln, Pepper Pike, OH 44124
2640 Heritage Ln, Pepper Pike, OH 44124 2640 Heritage Ln, Pepper Pike, OH 44124
2640 Heritage Ln, Pepper Pike, OH 44124 31370 Hiram Trl, Moreland Hills, OH 44022
31370 Hiram Trl, Moreland Hills, OH 44022 31370 Hiram Trl, Moreland Hills, OH 44022
31370 Hiram Trl, Moreland Hills, OH 44022 31370 Hiram Trl, Moreland Hills, OH 44022
31370 Hiram Trl, Moreland Hills, OH 44022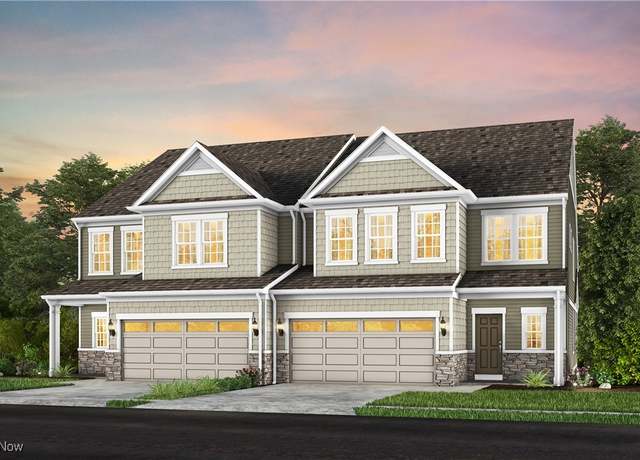 180 Lake Balaton Dr, Orange, OH 44128
180 Lake Balaton Dr, Orange, OH 44128 165 Lake Balaton Dr, Cleveland, OH 44128
165 Lake Balaton Dr, Cleveland, OH 44128 165 Lake Balaton Dr, Cleveland, OH 44128
165 Lake Balaton Dr, Cleveland, OH 44128 165 Lake Balaton Dr, Cleveland, OH 44128
165 Lake Balaton Dr, Cleveland, OH 44128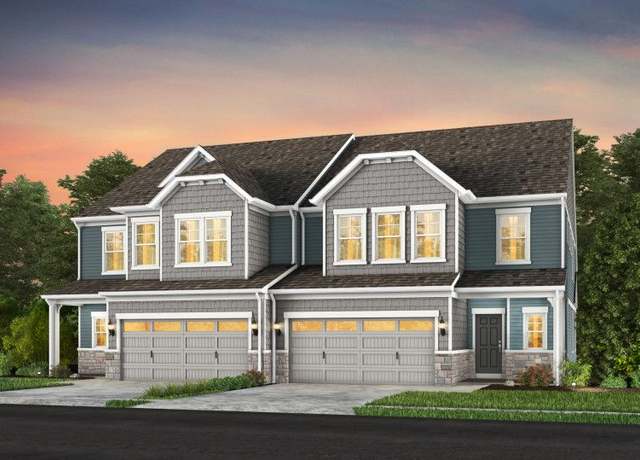 169 Lake Balaton Dr, Cleveland, OH 44128
169 Lake Balaton Dr, Cleveland, OH 44128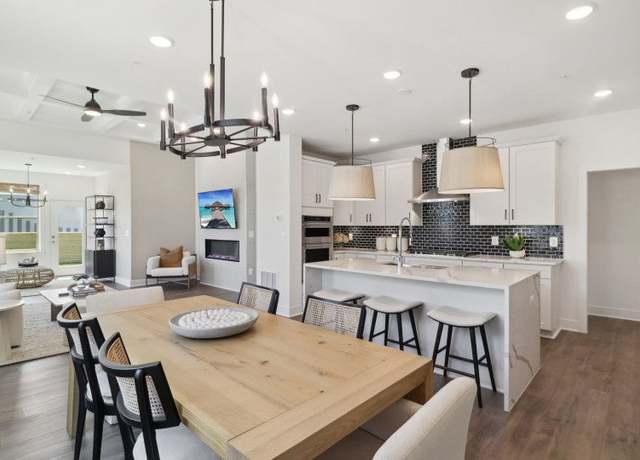 169 Lake Balaton Dr, Cleveland, OH 44128
169 Lake Balaton Dr, Cleveland, OH 44128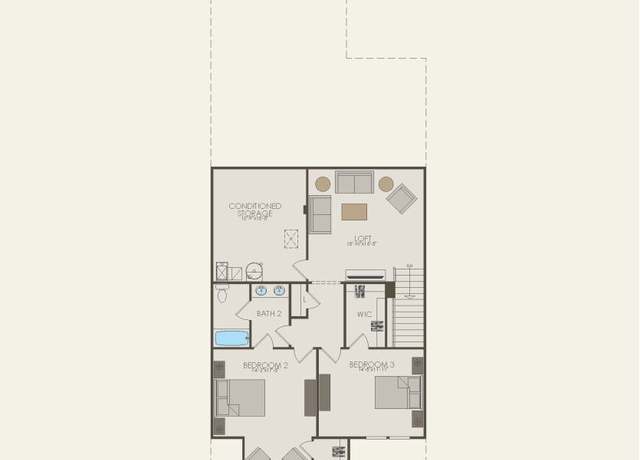 169 Lake Balaton Dr, Cleveland, OH 44128
169 Lake Balaton Dr, Cleveland, OH 44128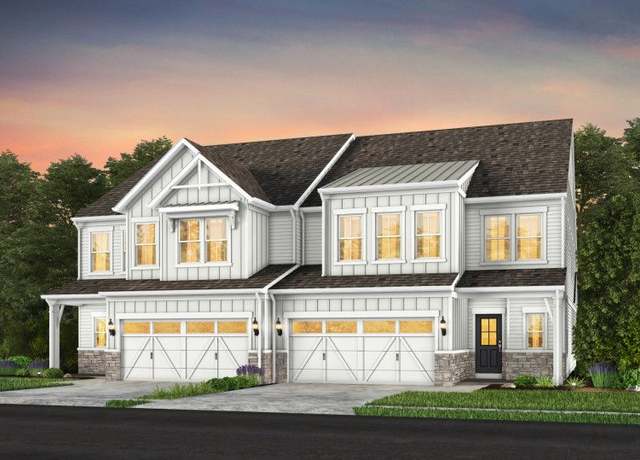 186 Lake Balaton Dr, Cleveland, OH 44128
186 Lake Balaton Dr, Cleveland, OH 44128 28049 Gates Mills Blvd, Pepper Pike, OH 44124
28049 Gates Mills Blvd, Pepper Pike, OH 44124 3850 Matisse Cir, Pepper Pike, OH 44124
3850 Matisse Cir, Pepper Pike, OH 44124 2603 Ginger Wren Rd, Pepper Pike, OH 44124
2603 Ginger Wren Rd, Pepper Pike, OH 44124 29925 Fairmount Blvd, Pepper Pike, OH 44124
29925 Fairmount Blvd, Pepper Pike, OH 44124 113 Quail Ln, Hunting Valley, OH 44022
113 Quail Ln, Hunting Valley, OH 44022 625 Lake Placid Ct, Orange, OH 44022
625 Lake Placid Ct, Orange, OH 44022 31870 Hiram Trl, Moreland Hills, OH 44022
31870 Hiram Trl, Moreland Hills, OH 44022 28780 Orangewood Dr, Orange, OH 44122
28780 Orangewood Dr, Orange, OH 44122 104 Partridge Ln, Hunting Valley, OH 44022
104 Partridge Ln, Hunting Valley, OH 44022 640 Lake Placid Ct, Orange, OH 44022
640 Lake Placid Ct, Orange, OH 44022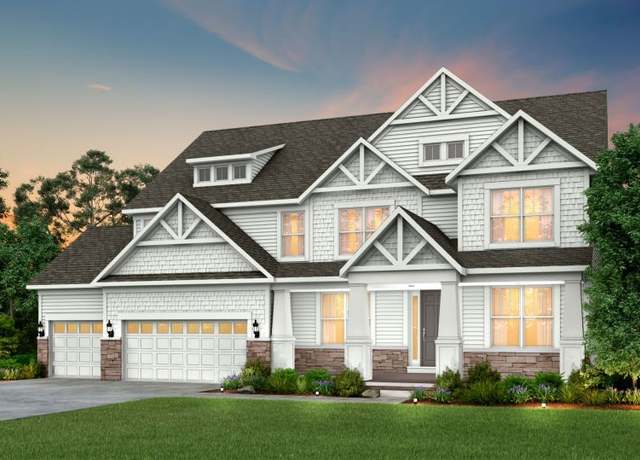 Deer Valley Plan, Cleveland, OH 44128
Deer Valley Plan, Cleveland, OH 44128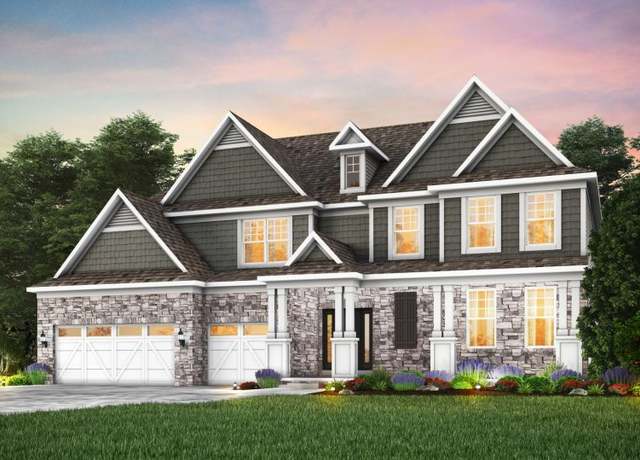 Skyview Plan, Cleveland, OH 44128
Skyview Plan, Cleveland, OH 44128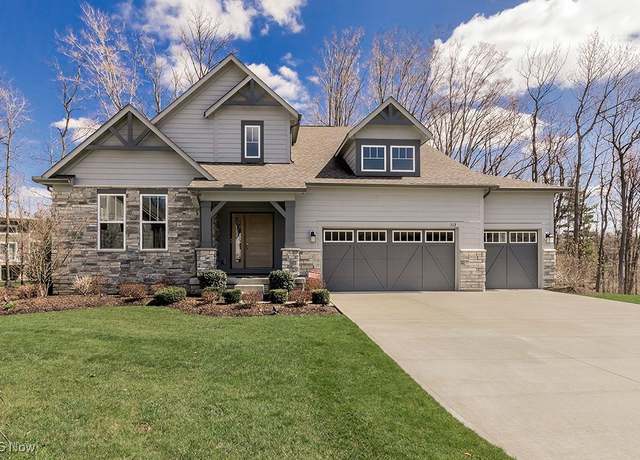 313 Lake Victoria Ct, Chagrin Falls, OH 44022
313 Lake Victoria Ct, Chagrin Falls, OH 44022 3575 Rembrandt Ln, Pepper Pike, OH 44124
3575 Rembrandt Ln, Pepper Pike, OH 44124 4310 Brainard Rd, Orange, OH 44022
4310 Brainard Rd, Orange, OH 44022 3405 Legends Way, Pepper Pike, OH 44124
3405 Legends Way, Pepper Pike, OH 44124 3969 E Ash Ln, Orange, OH 44122
3969 E Ash Ln, Orange, OH 44122 3755 Walnut Ct Unit G3, Orange, OH 44022
3755 Walnut Ct Unit G3, Orange, OH 44022 2832 Medfield Rd, Pepper Pike, OH 44124
2832 Medfield Rd, Pepper Pike, OH 44124 30700 Ainsworth Dr, Pepper Pike, OH 44124
30700 Ainsworth Dr, Pepper Pike, OH 44124 3940 Ellendale Rd, Chagrin Falls, OH 44022
3940 Ellendale Rd, Chagrin Falls, OH 44022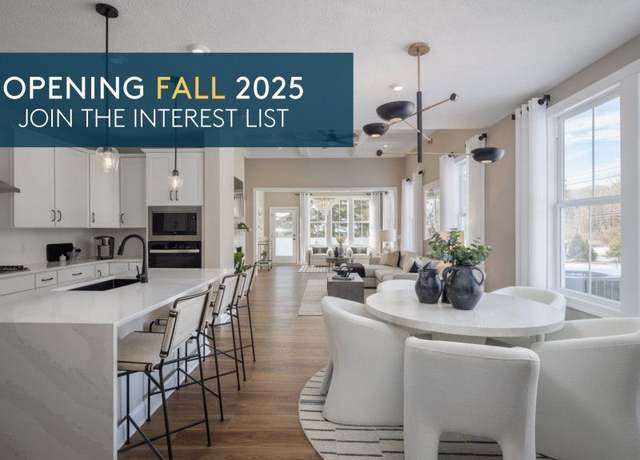 Homes Available Soon Plan, Beachwood, OH 44122
Homes Available Soon Plan, Beachwood, OH 44122 2530 Edgewood Trce, Pepper Pike, OH 44124
2530 Edgewood Trce, Pepper Pike, OH 44124 2431 Edgewood Trce, Pepper Pike, OH 44124
2431 Edgewood Trce, Pepper Pike, OH 44124 3860 Waterford Ct, Orange, OH 44122
3860 Waterford Ct, Orange, OH 44122 103 Partridge Ln, Hunting Valley, OH 44022
103 Partridge Ln, Hunting Valley, OH 44022 2875 Chagrin River Rd, Hunting Valley, OH 44022
2875 Chagrin River Rd, Hunting Valley, OH 44022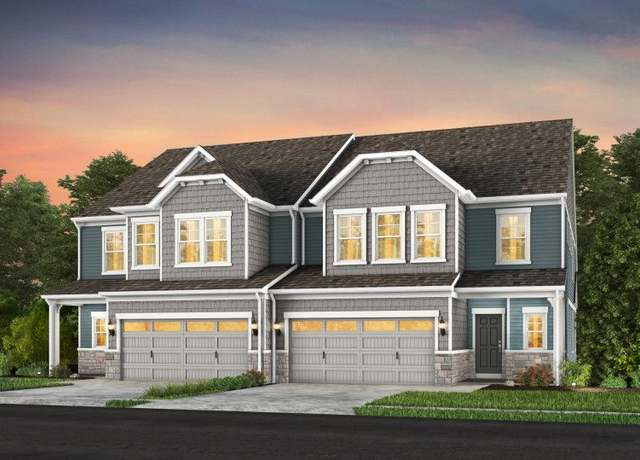 Branton Plan, Cleveland, OH 44128
Branton Plan, Cleveland, OH 44128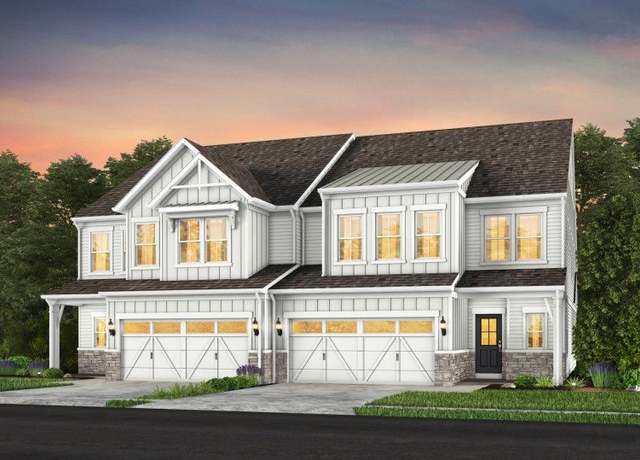 Addley Plan, Cleveland, OH 44128
Addley Plan, Cleveland, OH 44128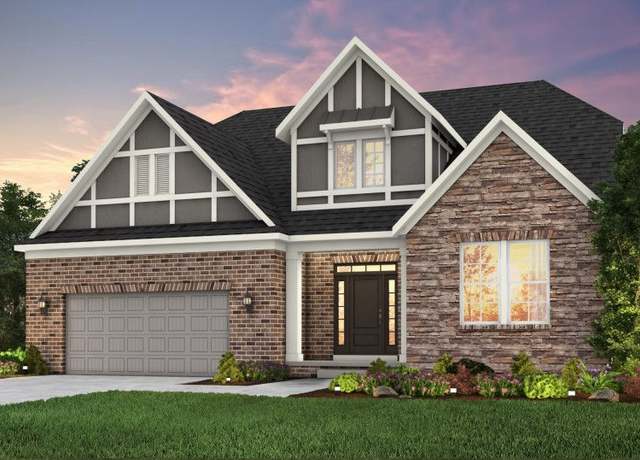 Bourges Plan, Cleveland, OH 44128
Bourges Plan, Cleveland, OH 44128 Carlton Ct Unit SL 3, Pepper Pike, OH 44124
Carlton Ct Unit SL 3, Pepper Pike, OH 44124 V/L Brainard Rd, Pepper Pike, OH 44124
V/L Brainard Rd, Pepper Pike, OH 44124 S/L 8 Neptune Oval, Solon, OH 44139
S/L 8 Neptune Oval, Solon, OH 44139 S/L 13 Neptune Oval, Solon, OH 44139
S/L 13 Neptune Oval, Solon, OH 44139 S/L 6 Neptune Oval, Solon, OH 44139
S/L 6 Neptune Oval, Solon, OH 44139

 United States
United States Canada
Canada