
Based on information submitted to the MLS GRID as of Sat Jun 14 2025. All data is obtained from various sources and may not have been verified by broker or MLS GRID. Supplied Open House Information is subject to change without notice. All information should be independently reviewed and verified for accuracy. Properties may or may not be listed by the office/agent presenting the information.
More to explore in Bednarcik Junior High School, IL
- Featured
- Price
- Bedroom
Popular Markets in Illinois
- Chicago homes for sale$370,000
- Naperville homes for sale$650,000
- Schaumburg homes for sale$344,900
- Arlington Heights homes for sale$485,000
- Glenview homes for sale$730,000
- Des Plaines homes for sale$364,500
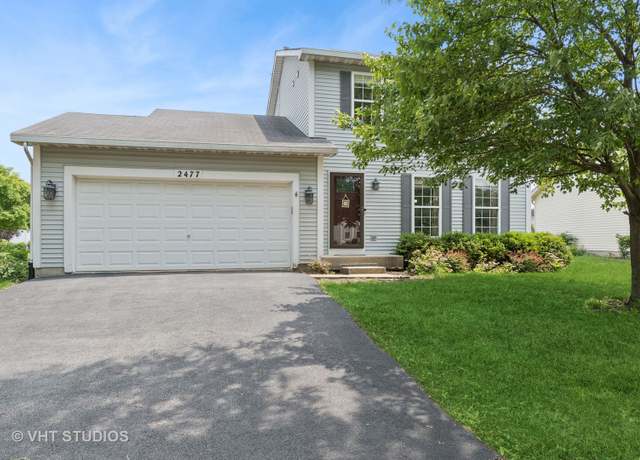 2477 Smithfield Ct, Aurora, IL 60503
2477 Smithfield Ct, Aurora, IL 60503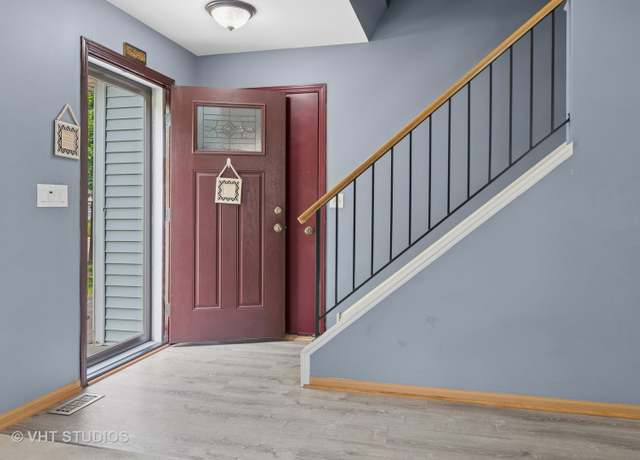 2477 Smithfield Ct, Aurora, IL 60503
2477 Smithfield Ct, Aurora, IL 60503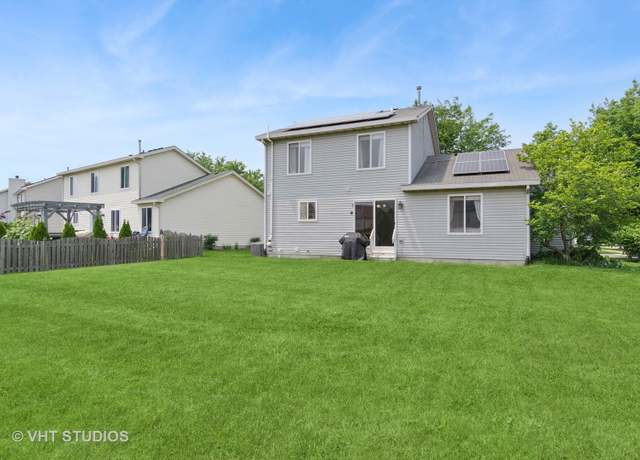 2477 Smithfield Ct, Aurora, IL 60503
2477 Smithfield Ct, Aurora, IL 60503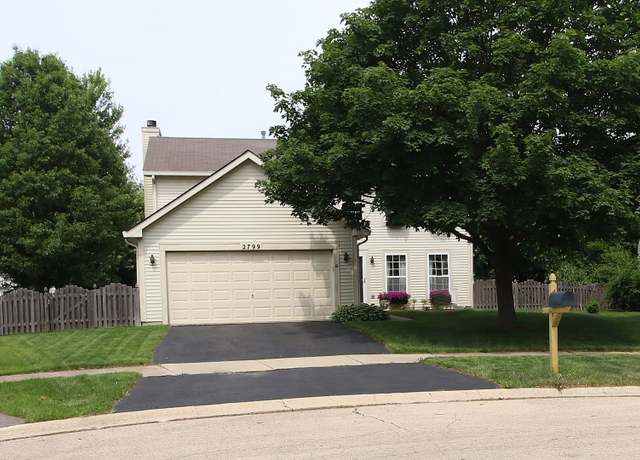 2799 Squaw Valley Trl, Aurora, IL 60503
2799 Squaw Valley Trl, Aurora, IL 60503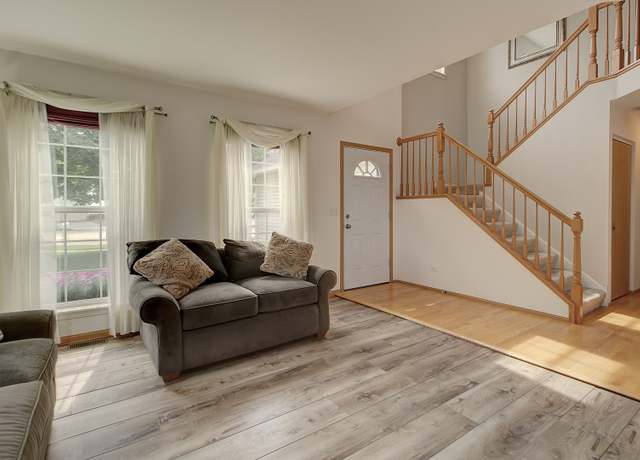 2799 Squaw Valley Trl, Aurora, IL 60503
2799 Squaw Valley Trl, Aurora, IL 60503 2799 Squaw Valley Trl, Aurora, IL 60503
2799 Squaw Valley Trl, Aurora, IL 60503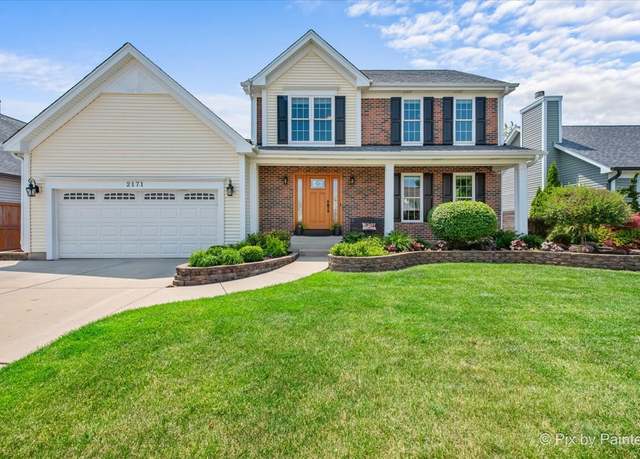 2171 Edinburgh Ln, Aurora, IL 60504
2171 Edinburgh Ln, Aurora, IL 60504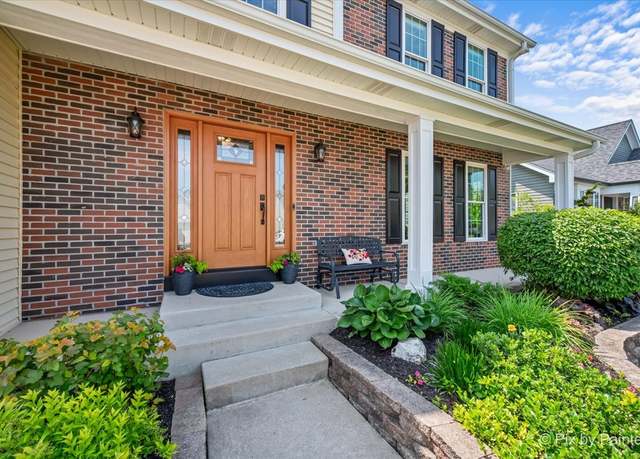 2171 Edinburgh Ln, Aurora, IL 60504
2171 Edinburgh Ln, Aurora, IL 60504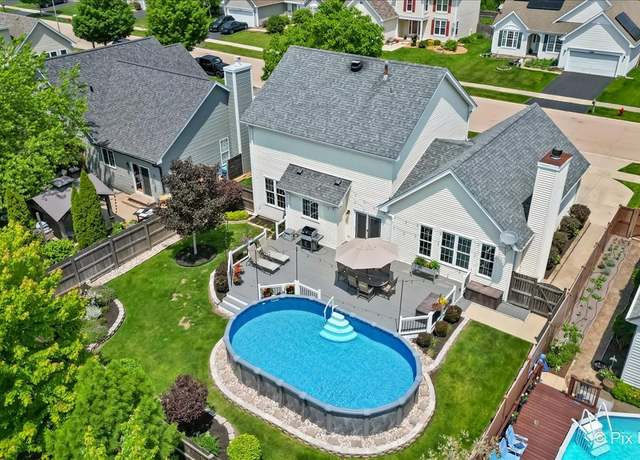 2171 Edinburgh Ln, Aurora, IL 60504
2171 Edinburgh Ln, Aurora, IL 60504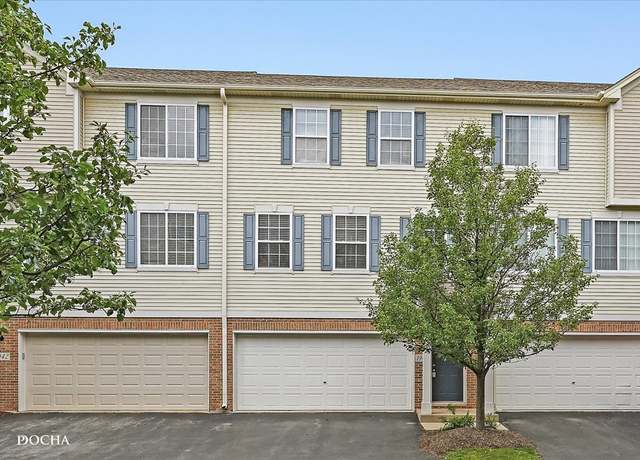 1944 Indian Hill Ln, Aurora, IL 60503
1944 Indian Hill Ln, Aurora, IL 60503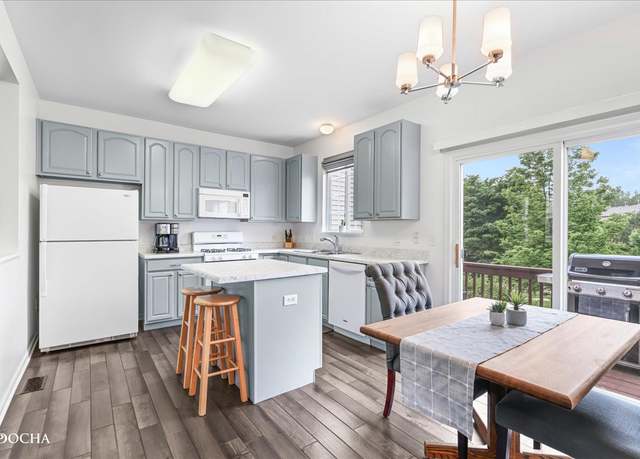 1944 Indian Hill Ln, Aurora, IL 60503
1944 Indian Hill Ln, Aurora, IL 60503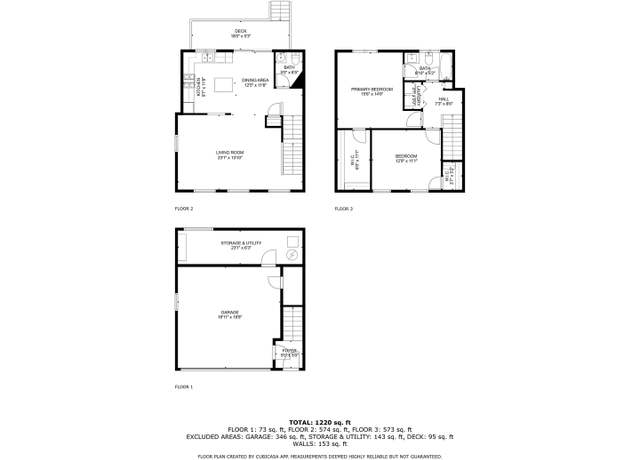 1944 Indian Hill Ln, Aurora, IL 60503
1944 Indian Hill Ln, Aurora, IL 60503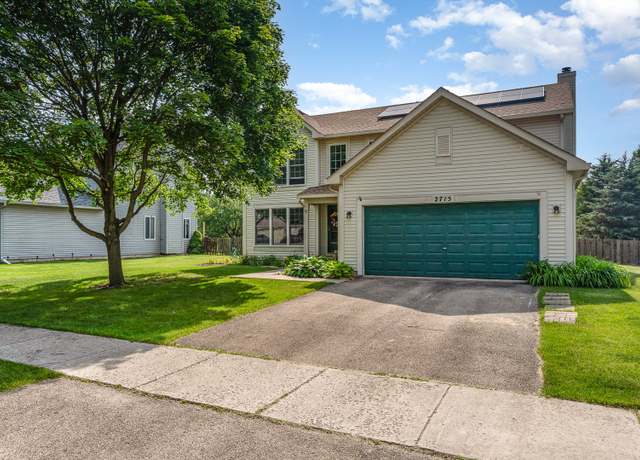 2715 Lahinch Dr, Aurora, IL 60503
2715 Lahinch Dr, Aurora, IL 60503 2715 Lahinch Dr, Aurora, IL 60503
2715 Lahinch Dr, Aurora, IL 60503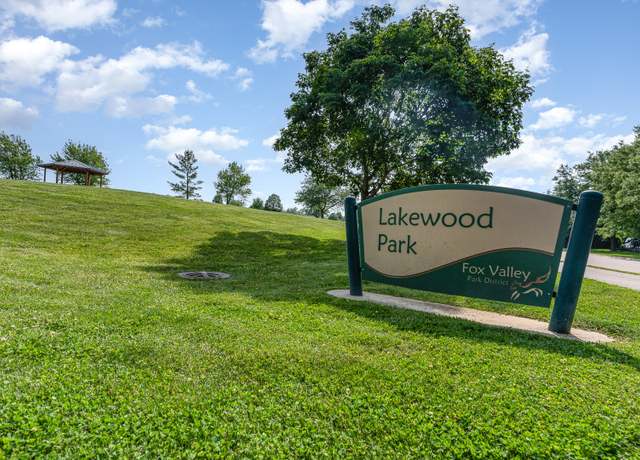 2715 Lahinch Dr, Aurora, IL 60503
2715 Lahinch Dr, Aurora, IL 60503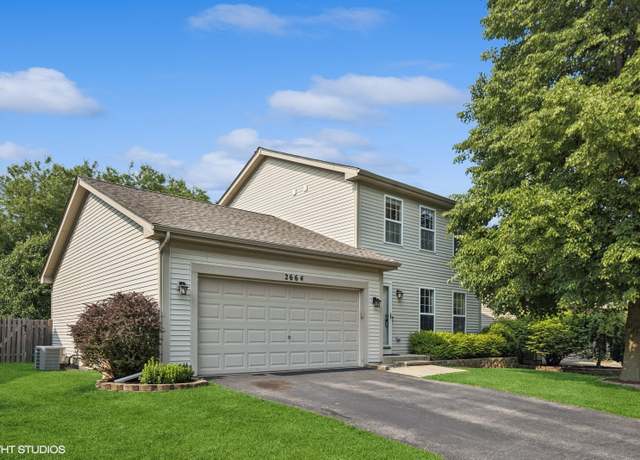 2664 Stuart Kaplan Dr, Aurora, IL 60503
2664 Stuart Kaplan Dr, Aurora, IL 60503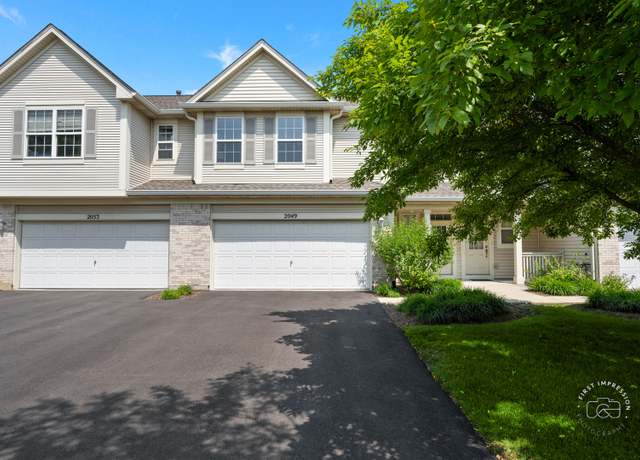 2049 Sunrise Cir, Aurora, IL 60503
2049 Sunrise Cir, Aurora, IL 60503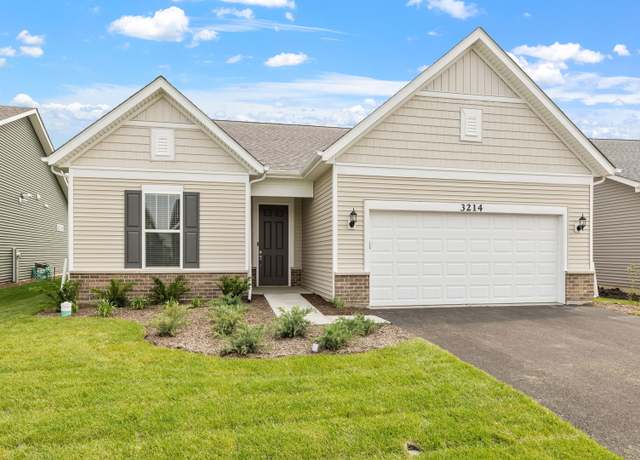 3214 Lincoln Prairie Blvd, Aurora, IL 60503
3214 Lincoln Prairie Blvd, Aurora, IL 60503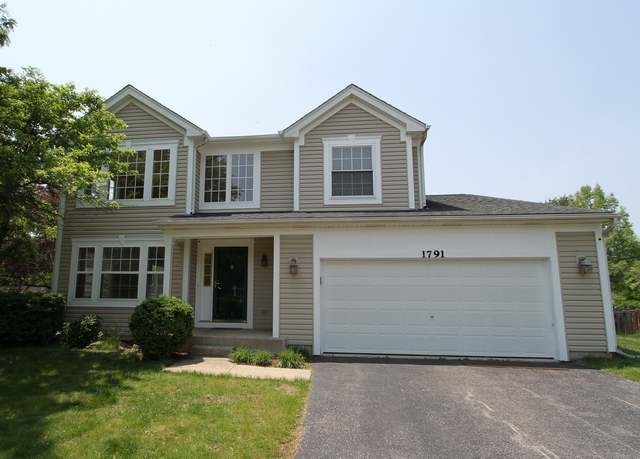 1791 Ellington Dr, Aurora, IL 60503
1791 Ellington Dr, Aurora, IL 60503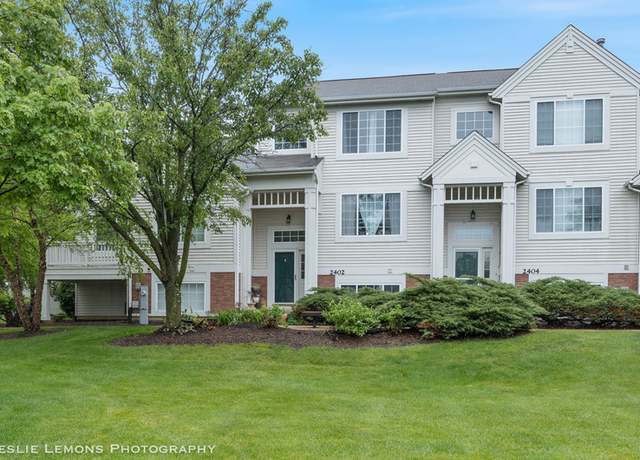 2402 Oakfield Ct, Aurora, IL 60503
2402 Oakfield Ct, Aurora, IL 60503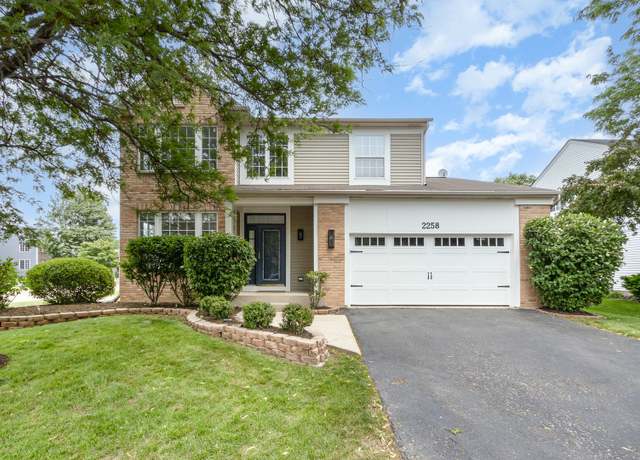 2258 Halsted Ln, Aurora, IL 60503
2258 Halsted Ln, Aurora, IL 60503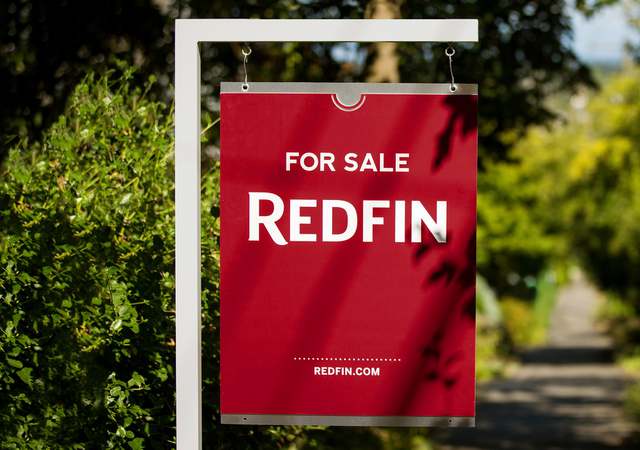 1911 Indian Hill Ln, Aurora, IL 60503
1911 Indian Hill Ln, Aurora, IL 60503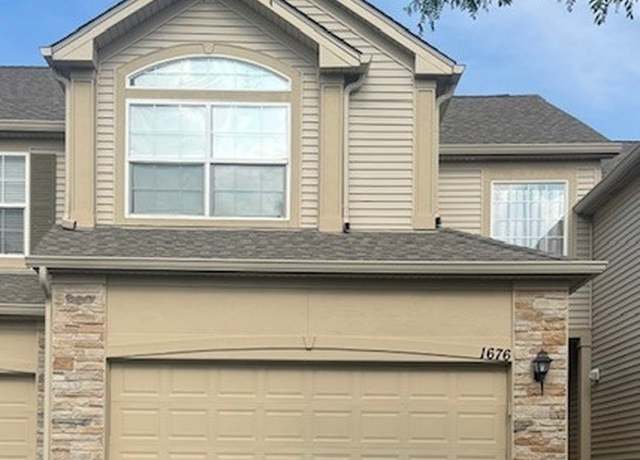 1676 Fredericksburg Ln, Aurora, IL 60503
1676 Fredericksburg Ln, Aurora, IL 60503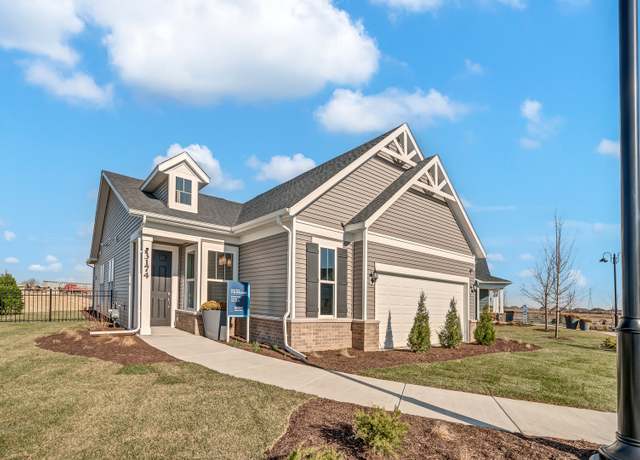 3328 Fulshear Cir, Aurora, IL 60503
3328 Fulshear Cir, Aurora, IL 60503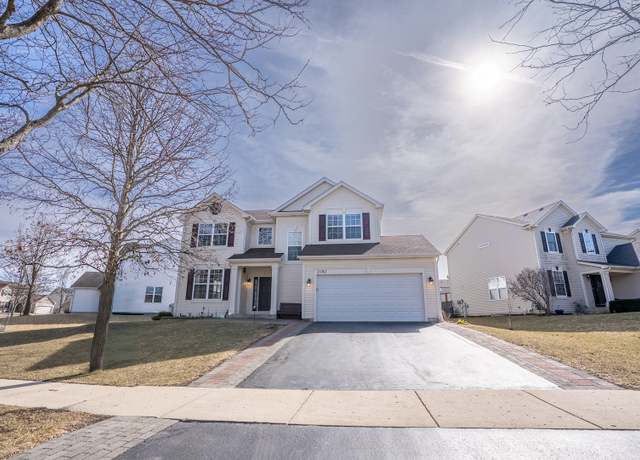 2197 Wilson Creek Cir, Aurora, IL 60503
2197 Wilson Creek Cir, Aurora, IL 60503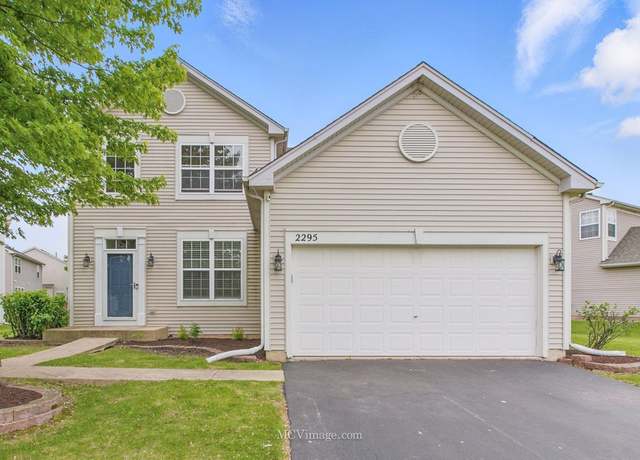 2295 Shiloh Dr, Aurora, IL 60503
2295 Shiloh Dr, Aurora, IL 60503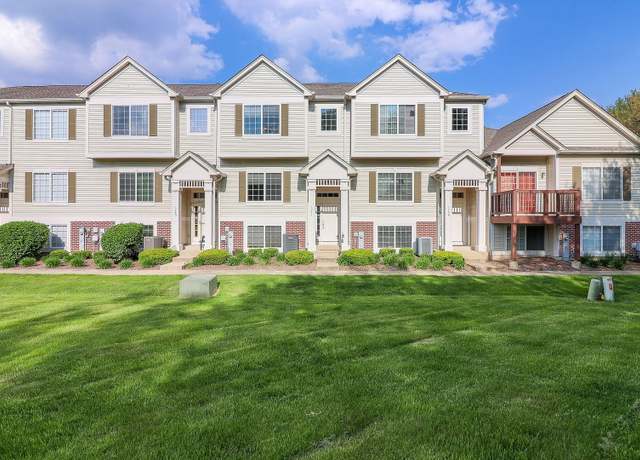 1741 Fredericksburg Ln, Aurora, IL 60503
1741 Fredericksburg Ln, Aurora, IL 60503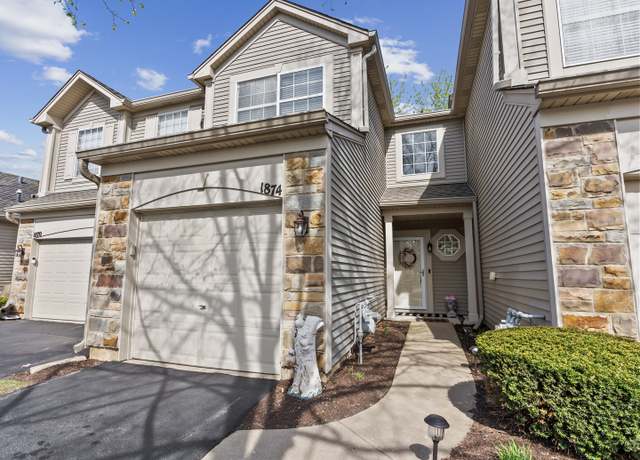 1874 Wisteria Dr, Aurora, IL 60503
1874 Wisteria Dr, Aurora, IL 60503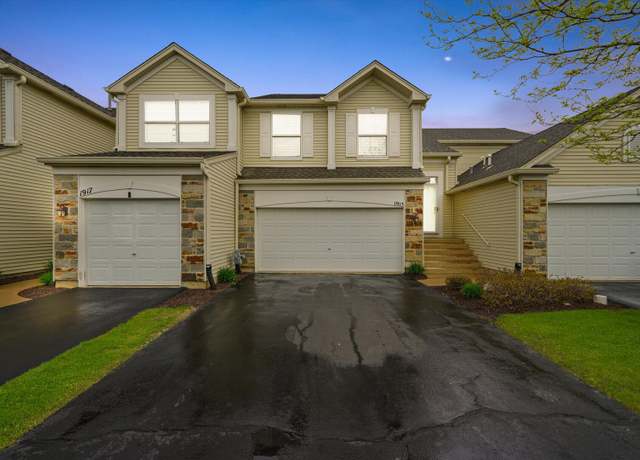 1913 Misty Ridge Ln, Aurora, IL 60503
1913 Misty Ridge Ln, Aurora, IL 60503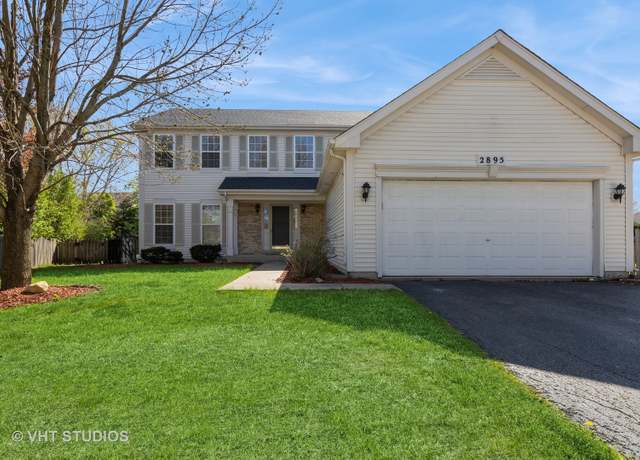 2895 Lahinch Ct, Aurora, IL 60503
2895 Lahinch Ct, Aurora, IL 60503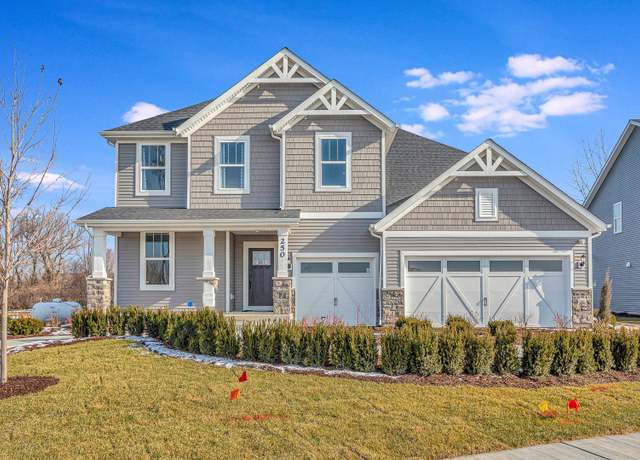 3134 Peyton Cir, Aurora, IL 60503
3134 Peyton Cir, Aurora, IL 60503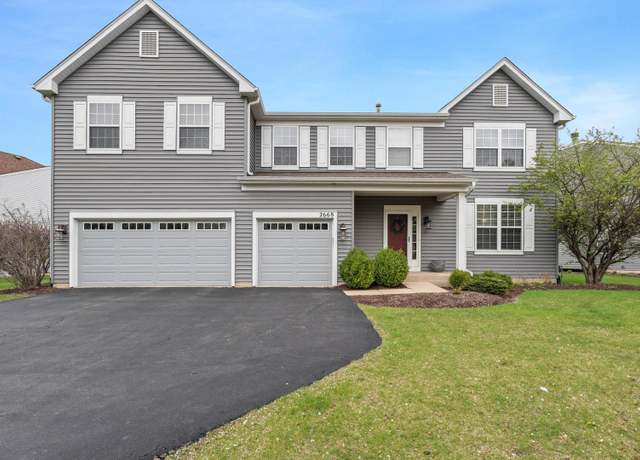 2668 Bull Run Dr, Aurora, IL 60503
2668 Bull Run Dr, Aurora, IL 60503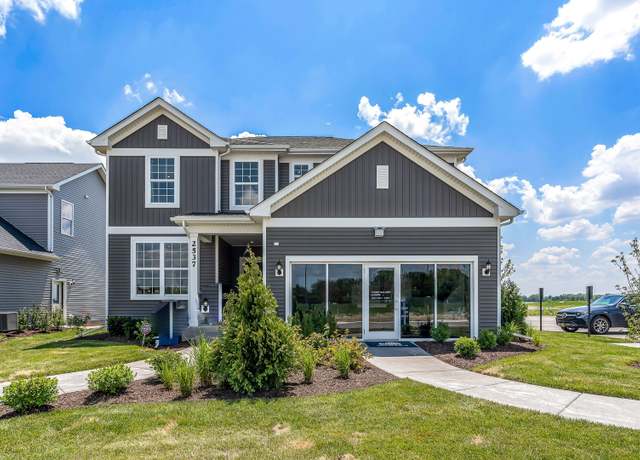 3194 Peyton Cir, Aurora, IL 60503
3194 Peyton Cir, Aurora, IL 60503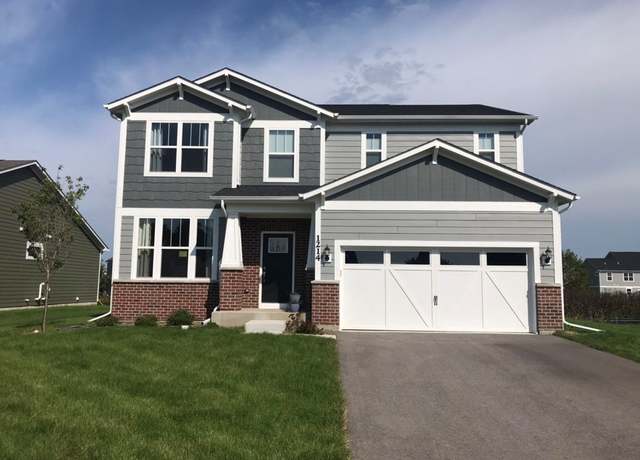 3192 Peyton Cir, Aurora, IL 60503
3192 Peyton Cir, Aurora, IL 60503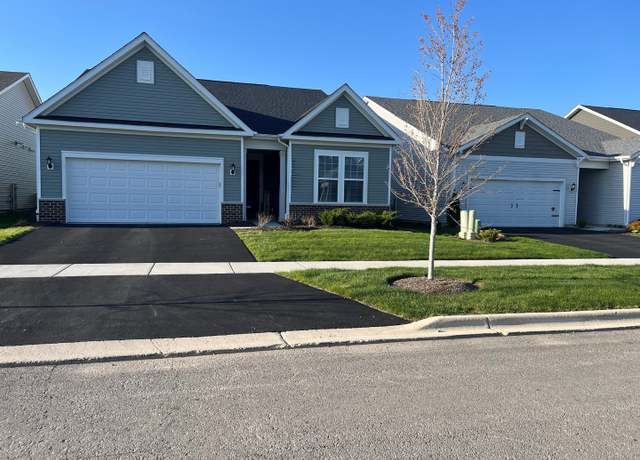 3274 Mirehaven Ct, Aurora, IL 60503
3274 Mirehaven Ct, Aurora, IL 60503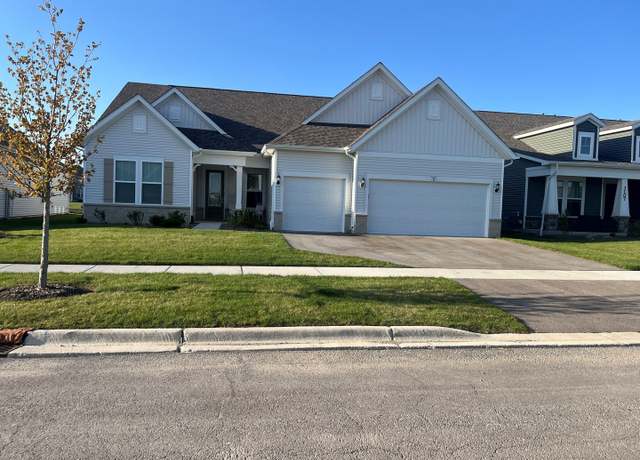 3156 Bellwether Dr, Aurora, IL 60503
3156 Bellwether Dr, Aurora, IL 60503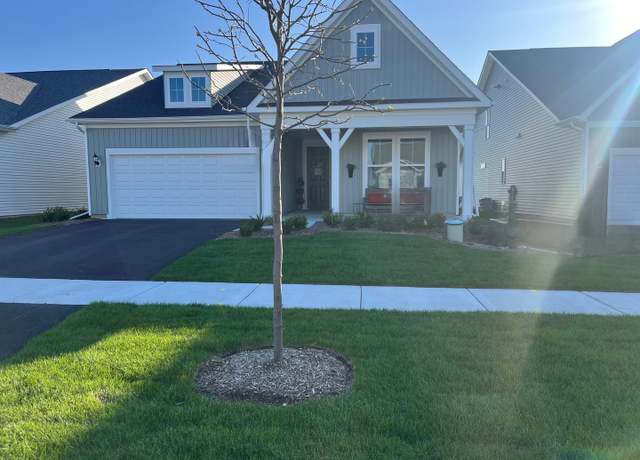 3273 Mirehaven Dr, Aurora, IL 60503
3273 Mirehaven Dr, Aurora, IL 60503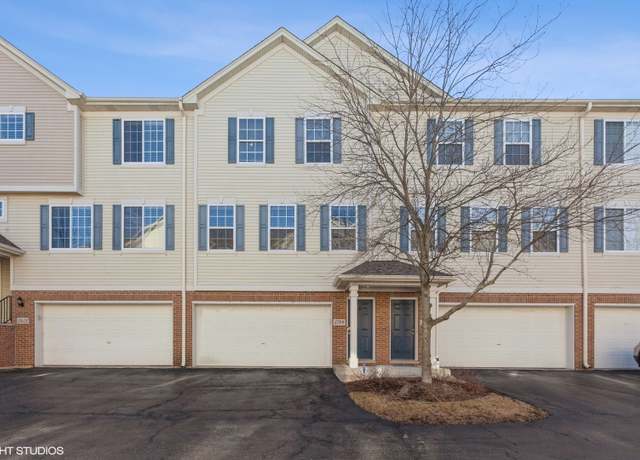 1799 Indian Hill Ln #1799, Aurora, IL 60503
1799 Indian Hill Ln #1799, Aurora, IL 60503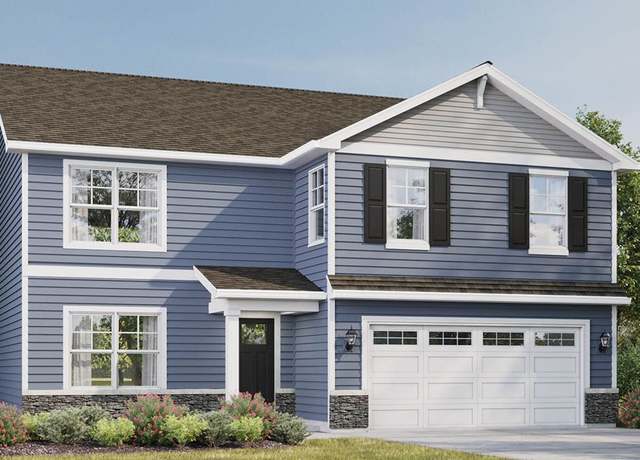 Homes Available Soon Plan, Aurora, IL 60503
Homes Available Soon Plan, Aurora, IL 60503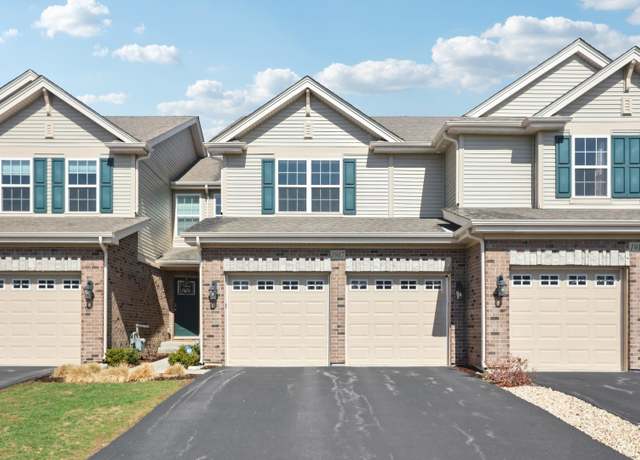 1917 Turtle Creek Ct, Aurora, IL 60503
1917 Turtle Creek Ct, Aurora, IL 60503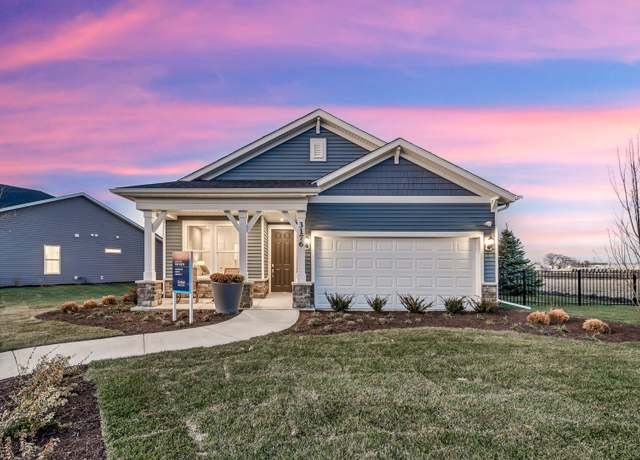 3338 Fulshear Cir, Aurora, IL 60503
3338 Fulshear Cir, Aurora, IL 60503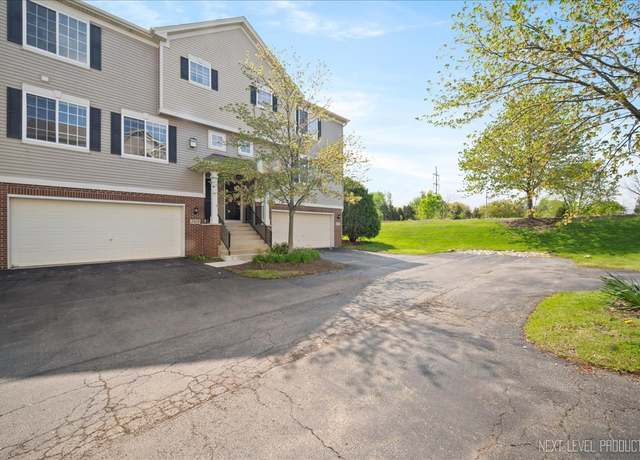 1919 Indian Hill Ln, Aurora, IL 60503
1919 Indian Hill Ln, Aurora, IL 60503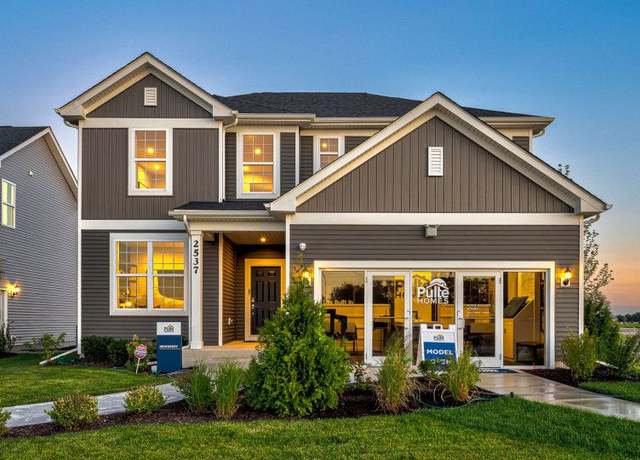 Newberry Plan, Aurora, IL 60503
Newberry Plan, Aurora, IL 60503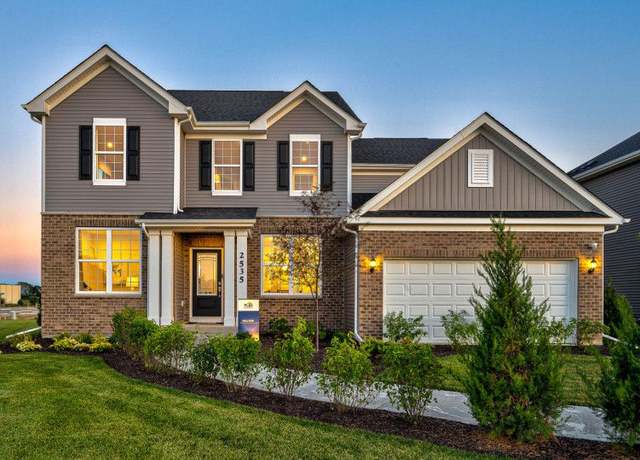 Hilltop Plan, Aurora, IL 60503
Hilltop Plan, Aurora, IL 60503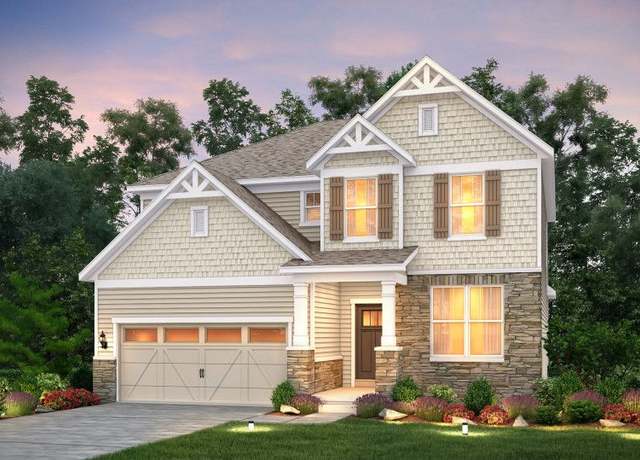 Continental Plan, Aurora, IL 60503
Continental Plan, Aurora, IL 60503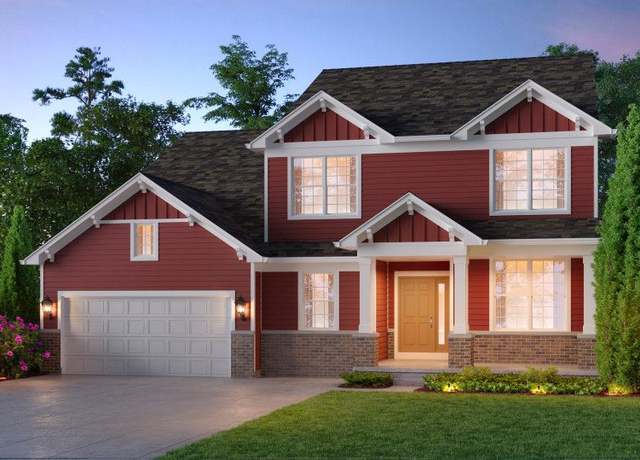 Westchester Plan, Aurora, IL 60503
Westchester Plan, Aurora, IL 60503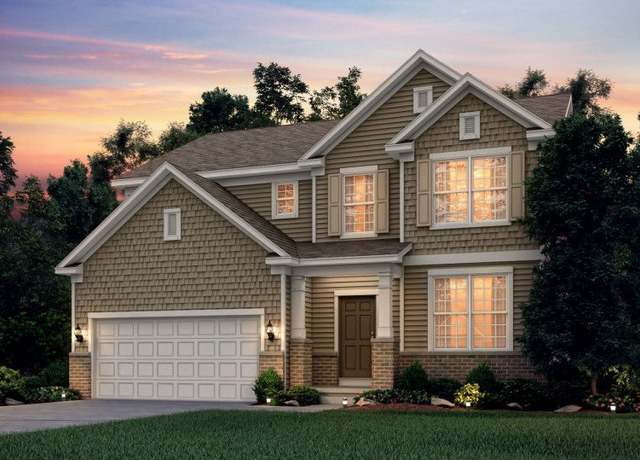 Mercer Plan, Aurora, IL 60503
Mercer Plan, Aurora, IL 60503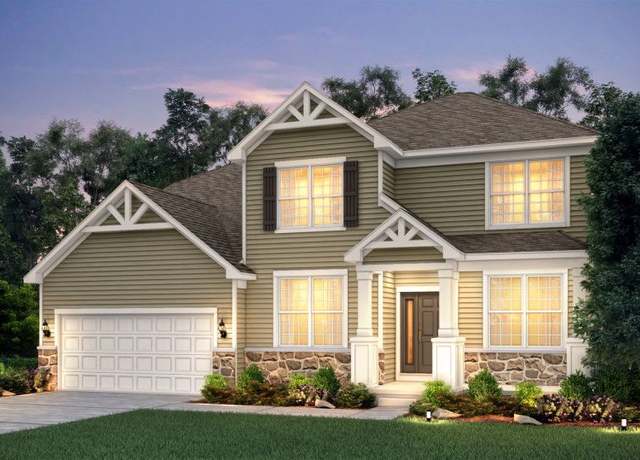 Riverton Plan, Aurora, IL 60503
Riverton Plan, Aurora, IL 60503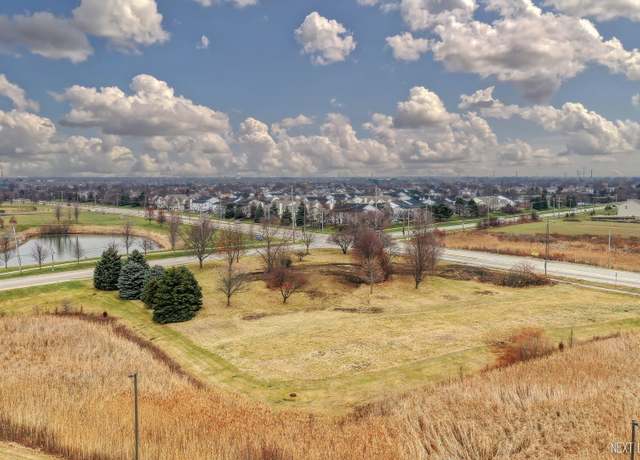 10140 S Eola Rd, Oswego, IL 60543
10140 S Eola Rd, Oswego, IL 60543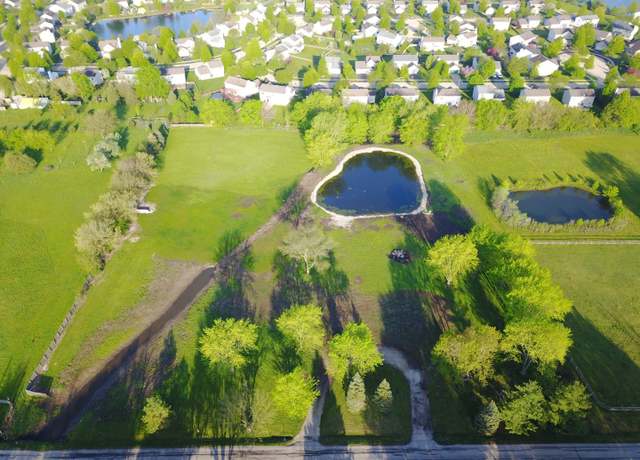 9836 S Carls Dr, Plainfield, IL 60585
9836 S Carls Dr, Plainfield, IL 60585

 United States
United States Canada
Canada