Loading...
Loading...
Loading...

Based on information submitted to the MLS GRID as of Sat Jul 12 2025. All data is obtained from various sources and may not have been verified by broker or MLS GRID. Supplied Open House Information is subject to change without notice. All information should be independently reviewed and verified for accuracy. Properties may or may not be listed by the office/agent presenting the information.
More to explore in Silver Creek High School, CO
- Featured
- Price
- Bedroom
Popular Markets in Colorado
- Denver homes for sale$585,000
- Colorado Springs homes for sale$480,000
- Boulder homes for sale$1,076,500
- Littleton homes for sale$609,950
- Aurora homes for sale$474,194
- Fort Collins homes for sale$550,000
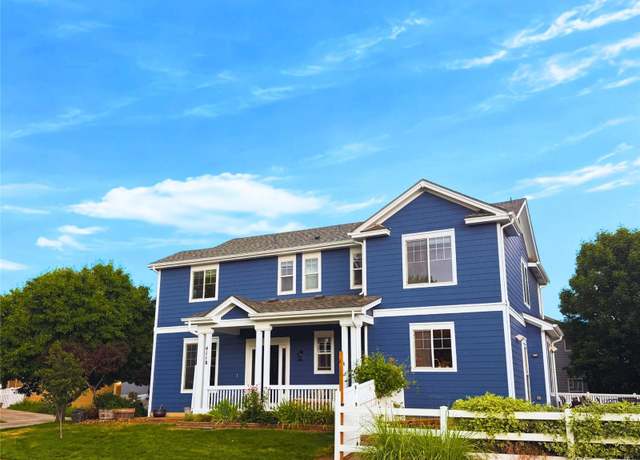 4118 Arezzo Dr, Longmont, CO 80503
4118 Arezzo Dr, Longmont, CO 80503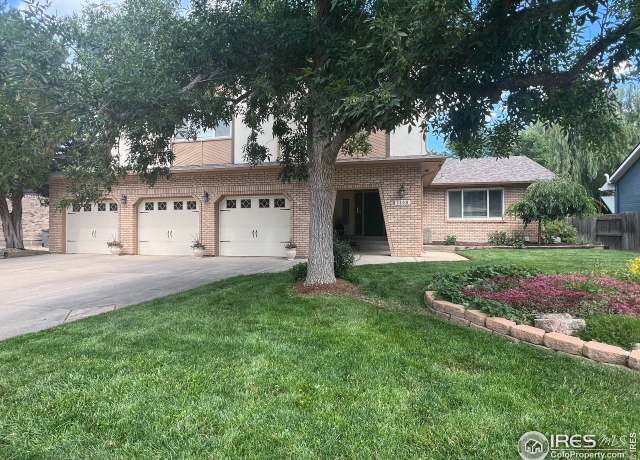 1148 Columbia Dr, Longmont, CO 80503
1148 Columbia Dr, Longmont, CO 80503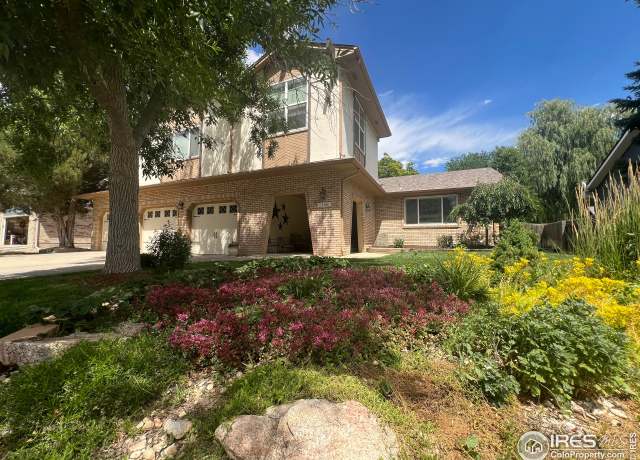 1148 Columbia Dr, Longmont, CO 80503
1148 Columbia Dr, Longmont, CO 80503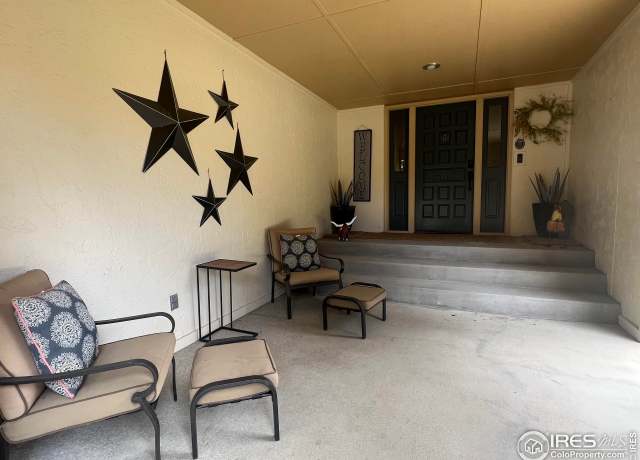 1148 Columbia Dr, Longmont, CO 80503
1148 Columbia Dr, Longmont, CO 80503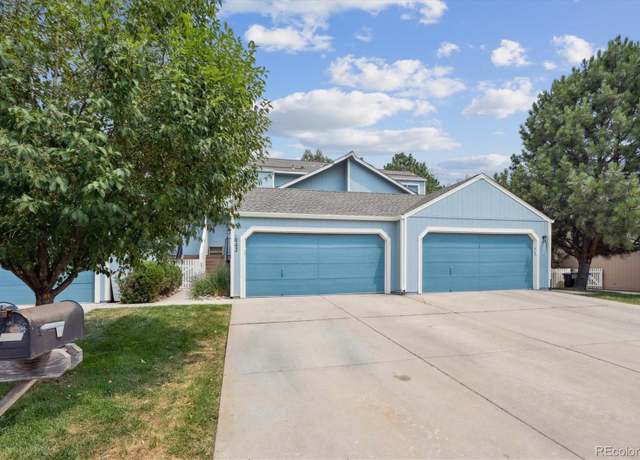 943 Reynolds Farm Ln Unit D8, Longmont, CO 80503
943 Reynolds Farm Ln Unit D8, Longmont, CO 80503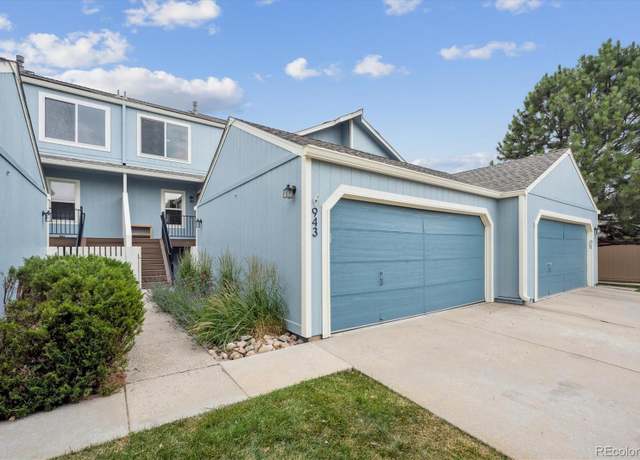 943 Reynolds Farm Ln Unit D8, Longmont, CO 80503
943 Reynolds Farm Ln Unit D8, Longmont, CO 80503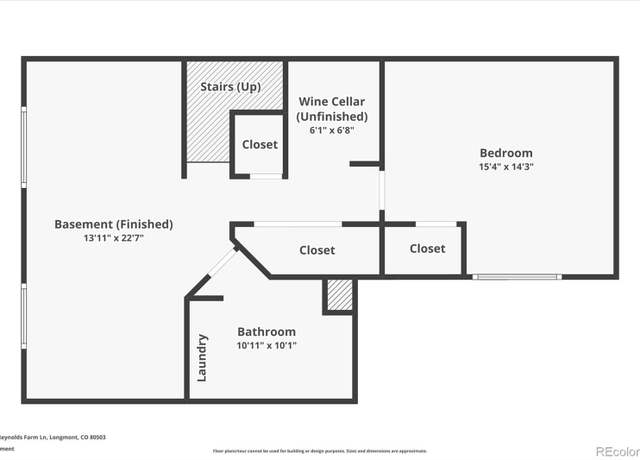 943 Reynolds Farm Ln Unit D8, Longmont, CO 80503
943 Reynolds Farm Ln Unit D8, Longmont, CO 80503 6880 Saint Vrain Rd, Longmont, CO 80503
6880 Saint Vrain Rd, Longmont, CO 80503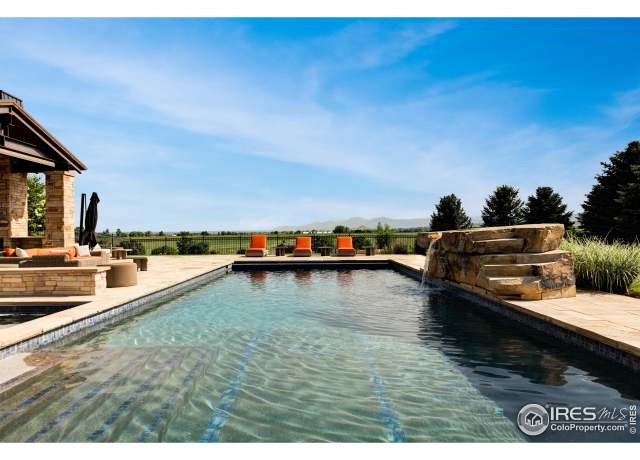 6880 Saint Vrain Rd, Longmont, CO 80503
6880 Saint Vrain Rd, Longmont, CO 80503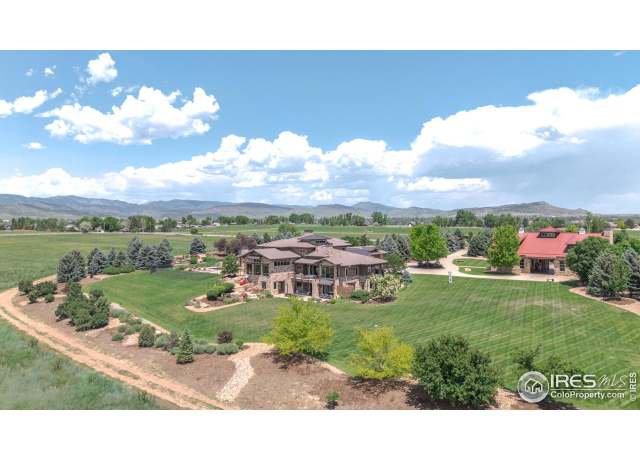 6880 Saint Vrain Rd, Longmont, CO 80503
6880 Saint Vrain Rd, Longmont, CO 80503 749 Robert St, Longmont, CO 80503
749 Robert St, Longmont, CO 80503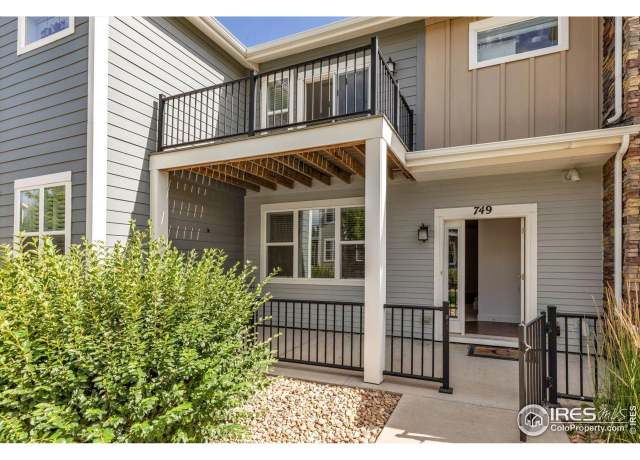 749 Robert St, Longmont, CO 80503
749 Robert St, Longmont, CO 80503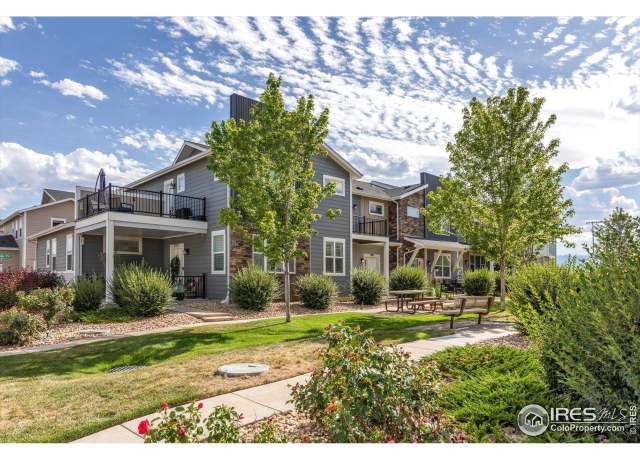 749 Robert St, Longmont, CO 80503
749 Robert St, Longmont, CO 80503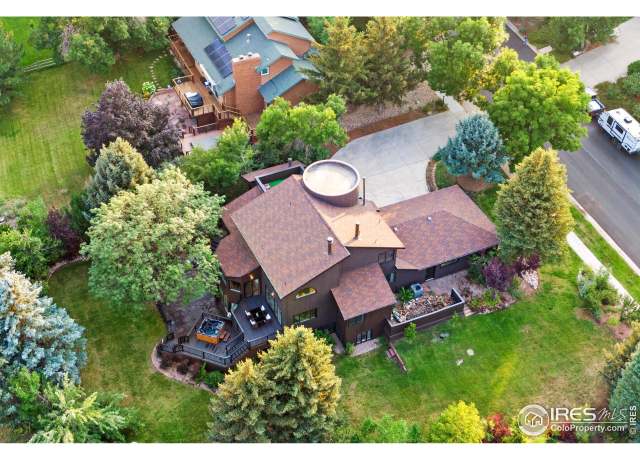 6686 Fairways Dr, Longmont, CO 80503
6686 Fairways Dr, Longmont, CO 80503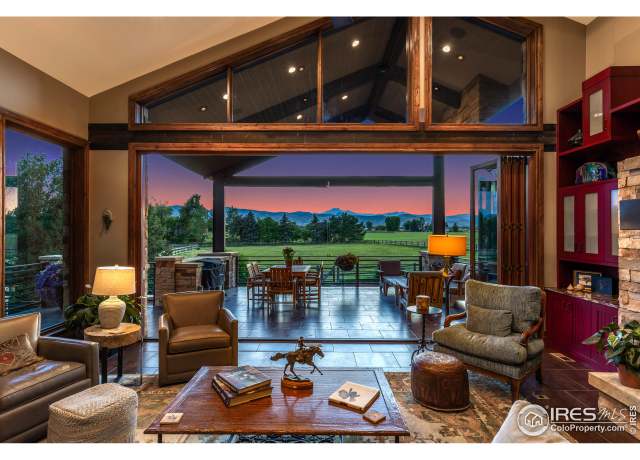 10077 N 75th St, Longmont, CO 80503
10077 N 75th St, Longmont, CO 80503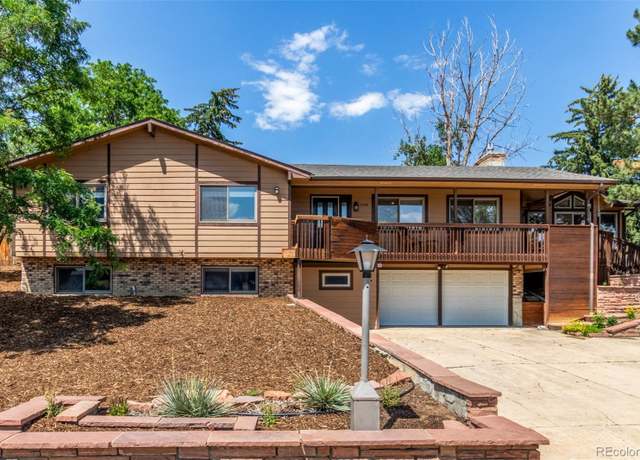 1148 Purdue Dr, Longmont, CO 80503
1148 Purdue Dr, Longmont, CO 80503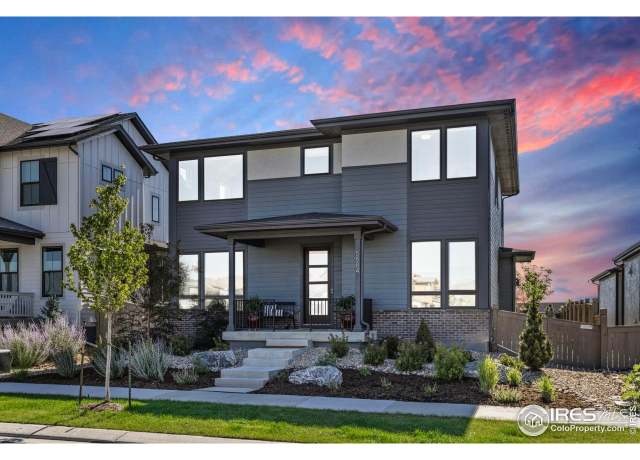 5584 Cottontail Dr, Longmont, CO 80503
5584 Cottontail Dr, Longmont, CO 80503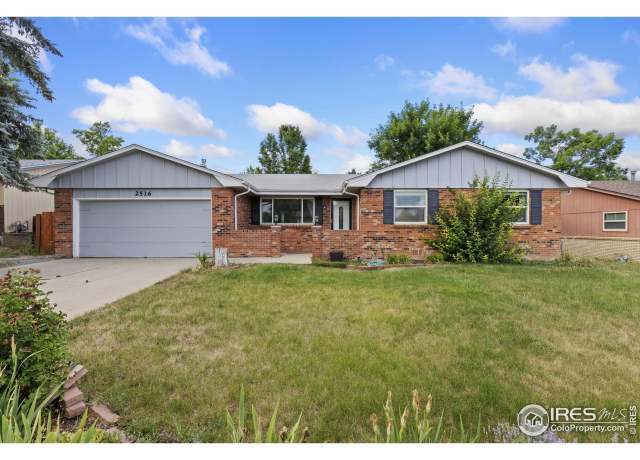 2516 Mountain View Ave, Longmont, CO 80503
2516 Mountain View Ave, Longmont, CO 80503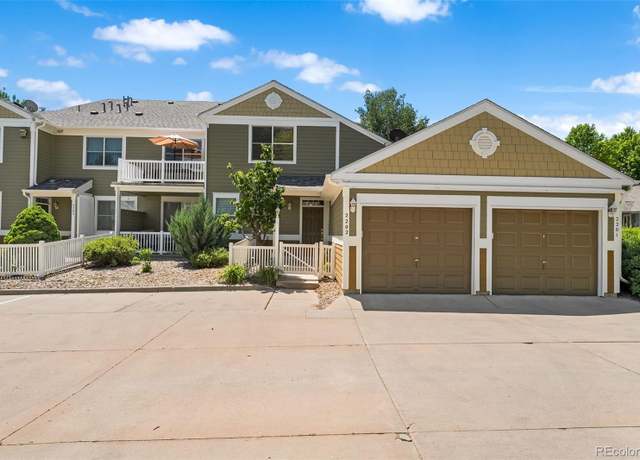 4501 Nelson Rd #2201, Longmont, CO 80503
4501 Nelson Rd #2201, Longmont, CO 80503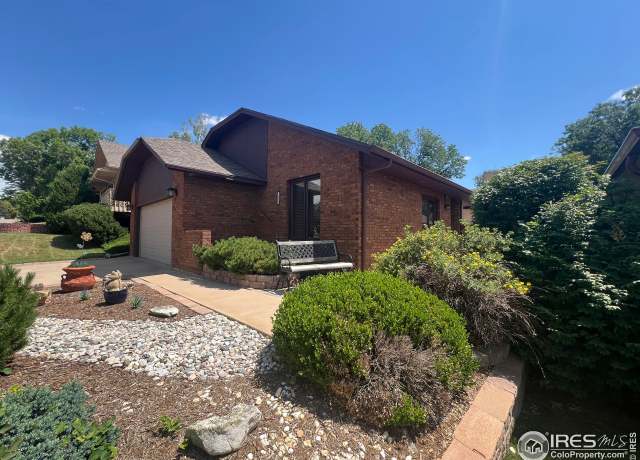 1232 Cornell Dr, Longmont, CO 80503
1232 Cornell Dr, Longmont, CO 80503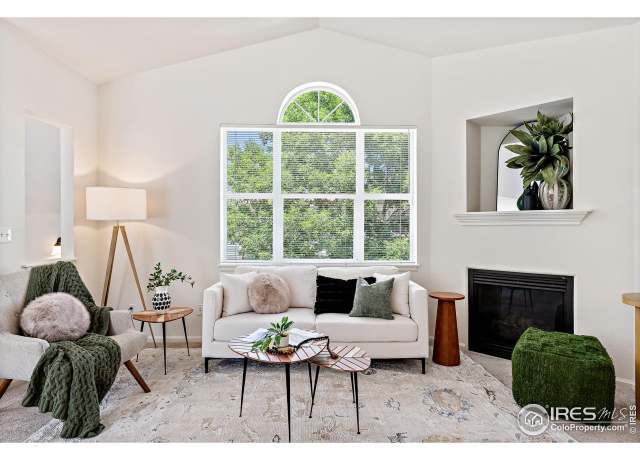 640 Gooseberry Dr #208, Longmont, CO 80503
640 Gooseberry Dr #208, Longmont, CO 80503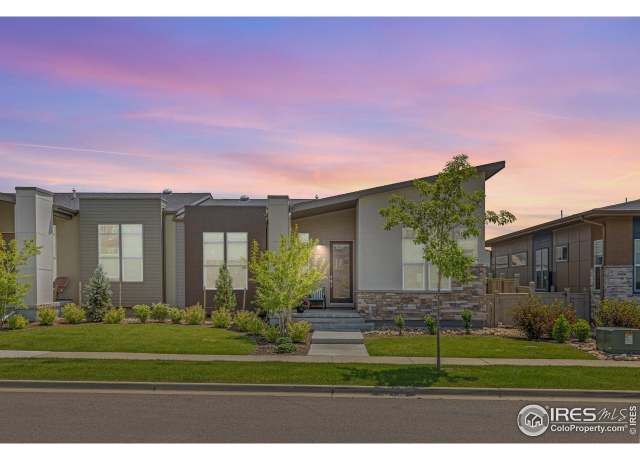 750 Kubat Ln Unit B, Longmont, CO 80503
750 Kubat Ln Unit B, Longmont, CO 80503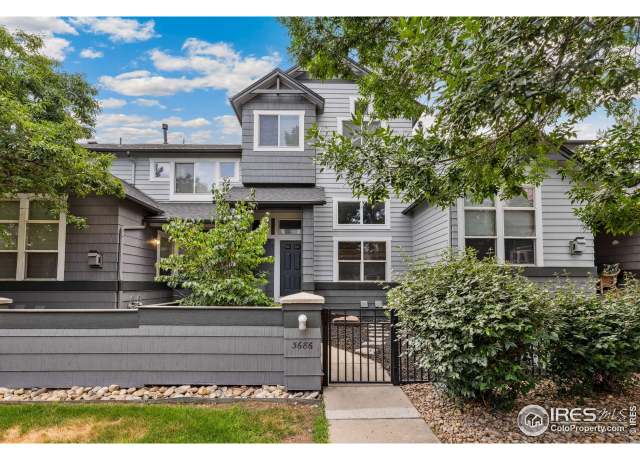 3686 Oakwood Dr, Longmont, CO 80503
3686 Oakwood Dr, Longmont, CO 80503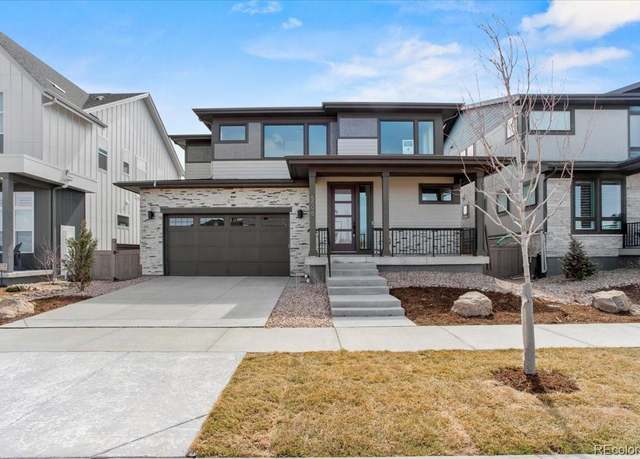 5595 Wheaton Ave, Longmont, CO 80503
5595 Wheaton Ave, Longmont, CO 80503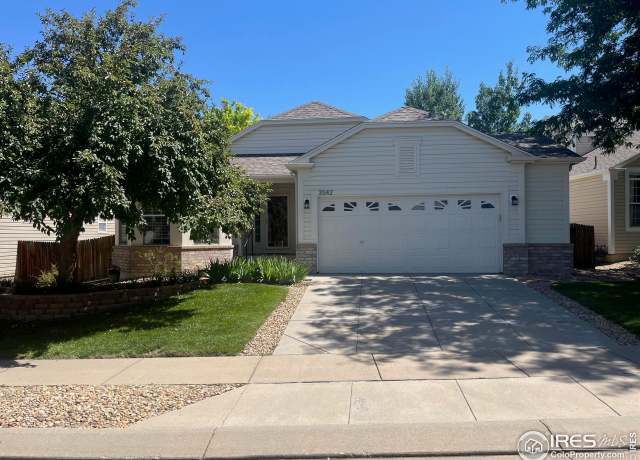 3542 Larkspur Dr, Longmont, CO 80503
3542 Larkspur Dr, Longmont, CO 80503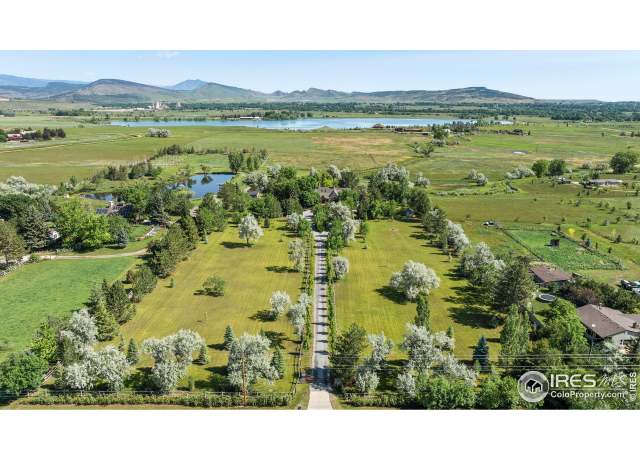 5575 Saint Vrain Rd, Longmont, CO 80503
5575 Saint Vrain Rd, Longmont, CO 80503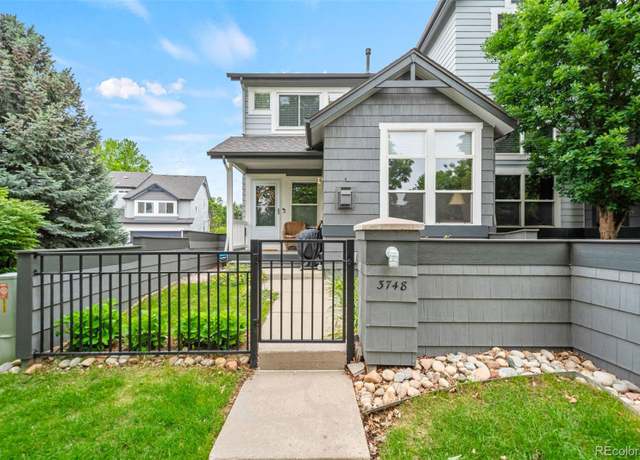 3748 Oakwood Dr, Longmont, CO 80503
3748 Oakwood Dr, Longmont, CO 80503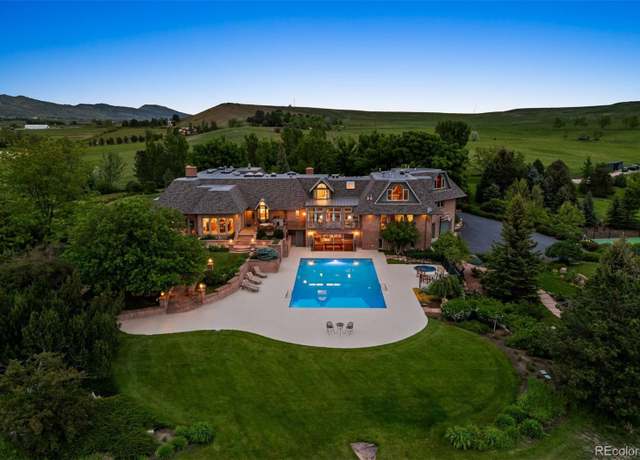 8000 N 41st St, Longmont, CO 80503
8000 N 41st St, Longmont, CO 80503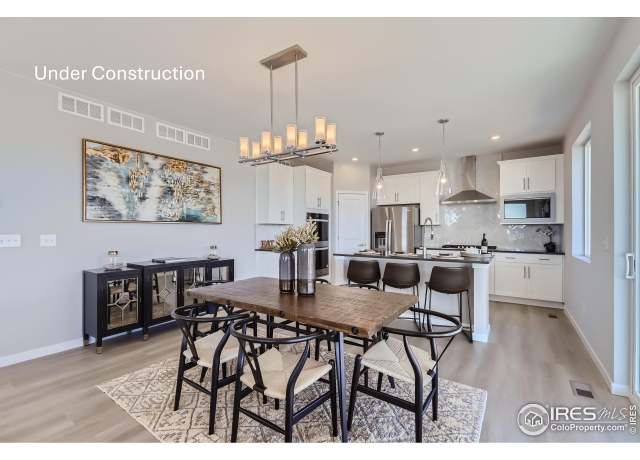 2715 Crystal Springs Ln, Longmont, CO 80503
2715 Crystal Springs Ln, Longmont, CO 80503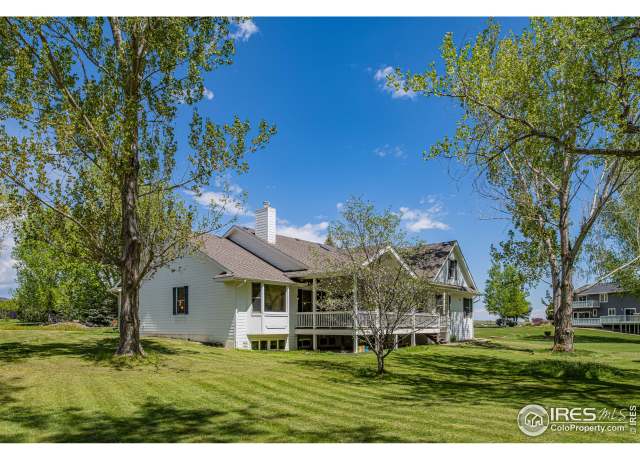 5986 Heather Way, Longmont, CO 80503
5986 Heather Way, Longmont, CO 80503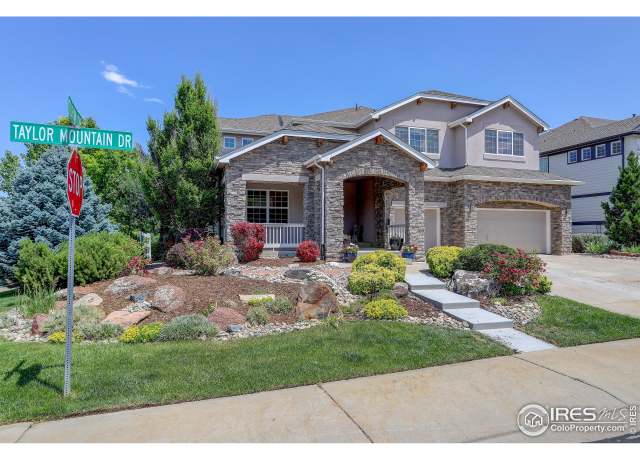 1504 Taylor Mountain Dr, Longmont, CO 80503
1504 Taylor Mountain Dr, Longmont, CO 80503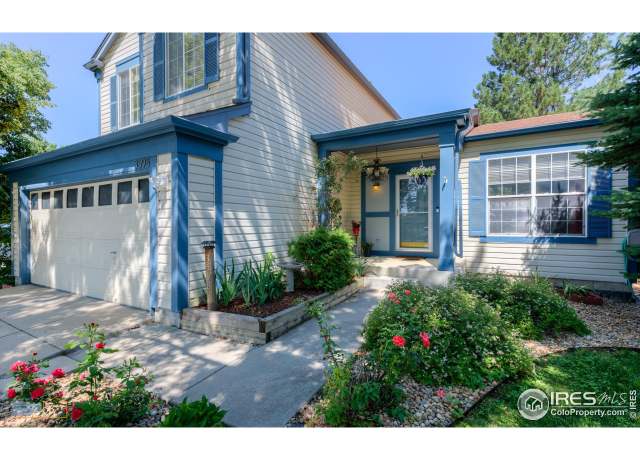 3598 Larkspur Dr, Longmont, CO 80503
3598 Larkspur Dr, Longmont, CO 80503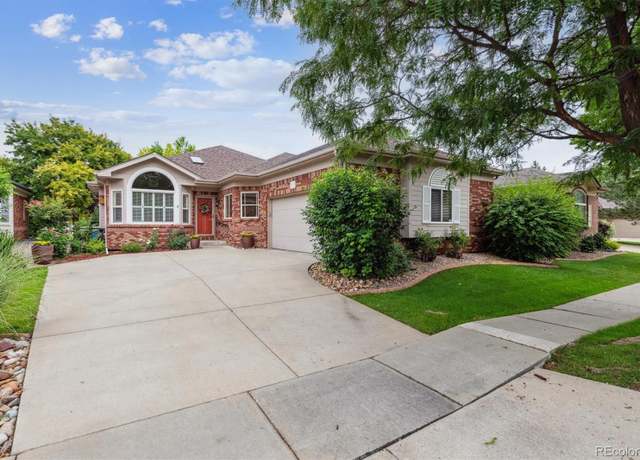 3413 Boxelder Dr, Longmont, CO 80503
3413 Boxelder Dr, Longmont, CO 80503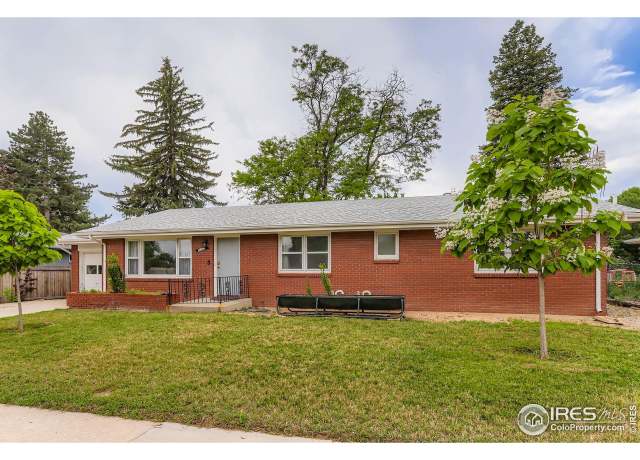 1345 Northwestern Rd, Longmont, CO 80503
1345 Northwestern Rd, Longmont, CO 80503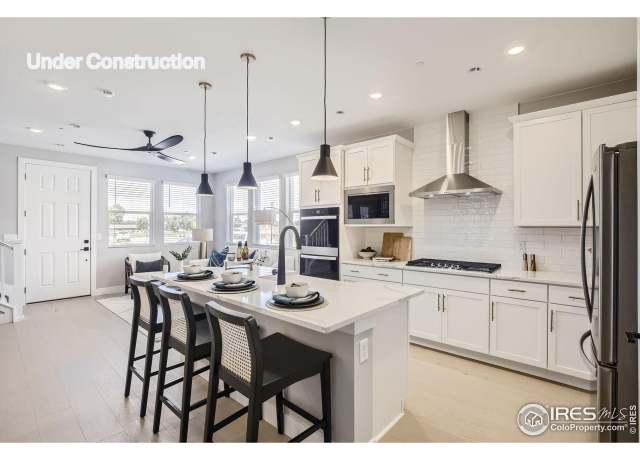 2763 Bear Springs Cir, Longmont, CO 80503
2763 Bear Springs Cir, Longmont, CO 80503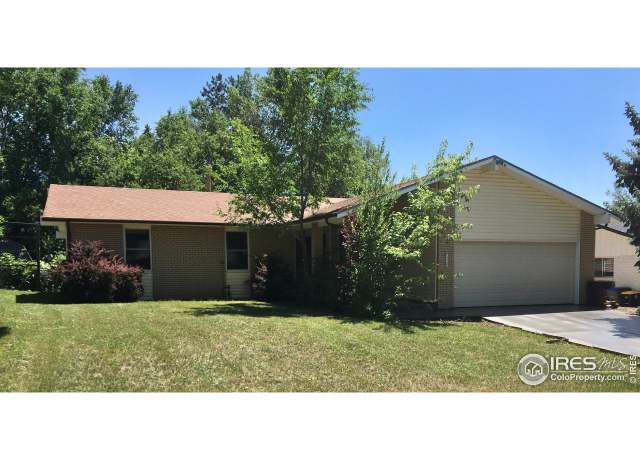 3814 Columbia Dr, Longmont, CO 80503
3814 Columbia Dr, Longmont, CO 80503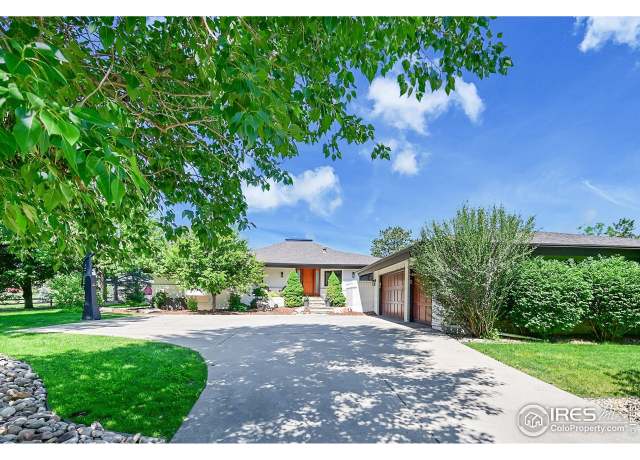 8753 Crimson Clover Ln, Longmont, CO 80503
8753 Crimson Clover Ln, Longmont, CO 80503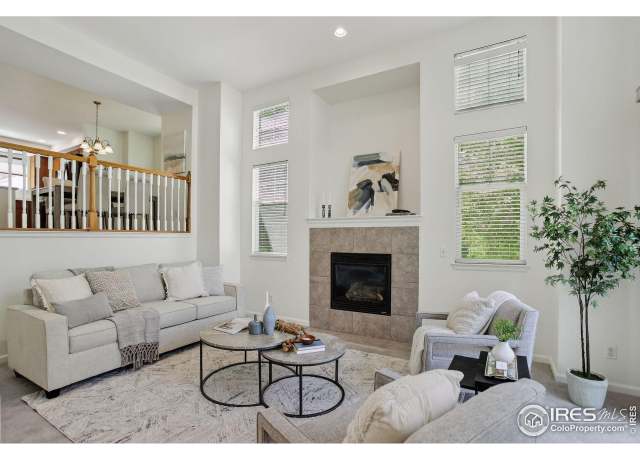 4108 Riley Dr, Longmont, CO 80503
4108 Riley Dr, Longmont, CO 80503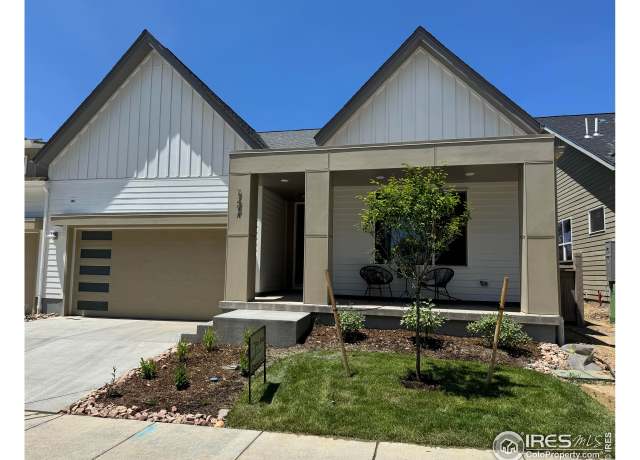 729 Kubat Ln Unit A, Longmont, CO 80503
729 Kubat Ln Unit A, Longmont, CO 80503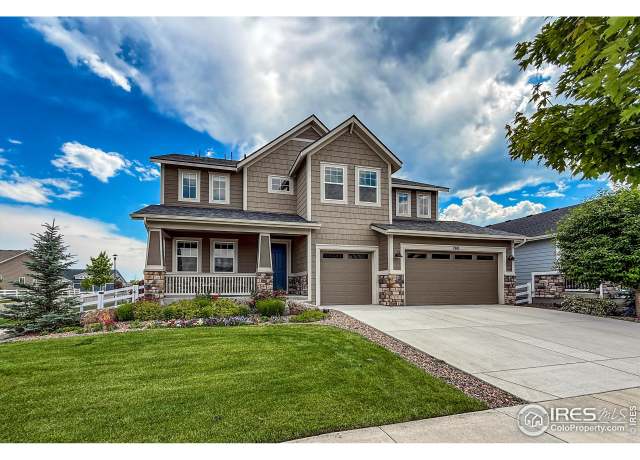 1910 High Plains Dr, Longmont, CO 80503
1910 High Plains Dr, Longmont, CO 80503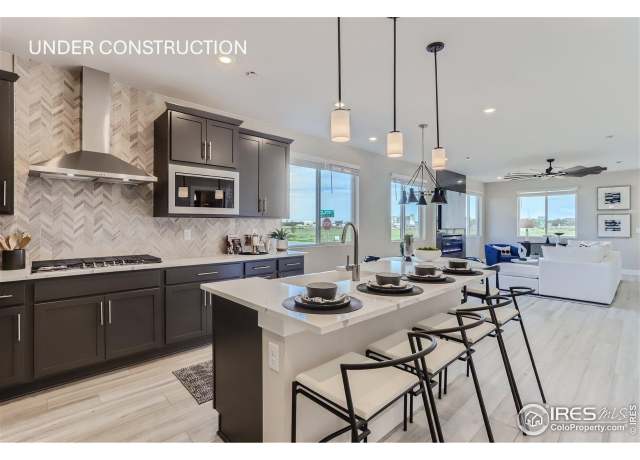 2770 Bear Springs Cir, Longmont, CO 80503
2770 Bear Springs Cir, Longmont, CO 80503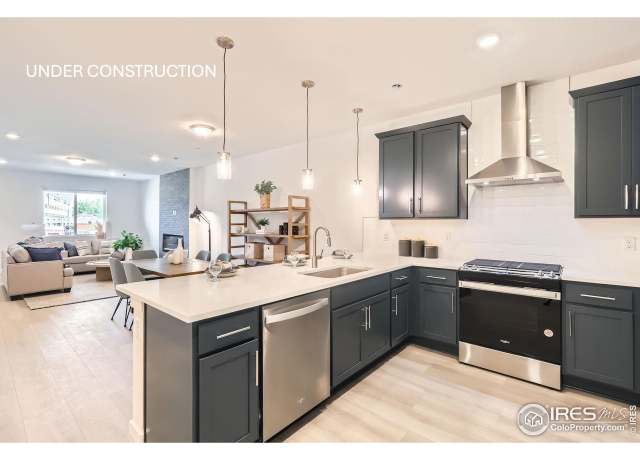 2744 Bear Springs Cir, Longmont, CO 80503
2744 Bear Springs Cir, Longmont, CO 80503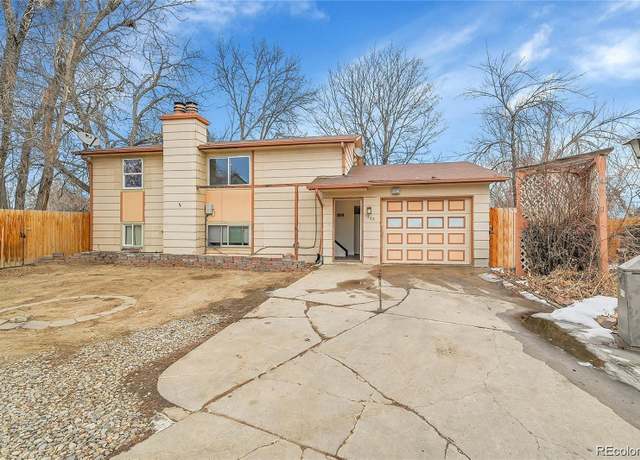 1262 Lanyon Ln, Longmont, CO 80503
1262 Lanyon Ln, Longmont, CO 80503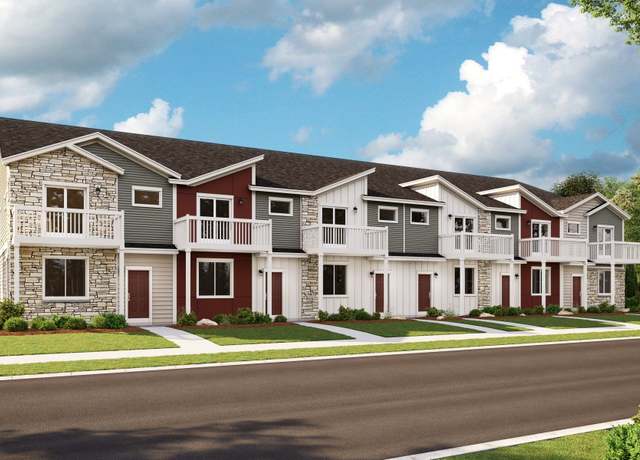 2742 Bear Springs Cir, Longmont, CO 80503
2742 Bear Springs Cir, Longmont, CO 80503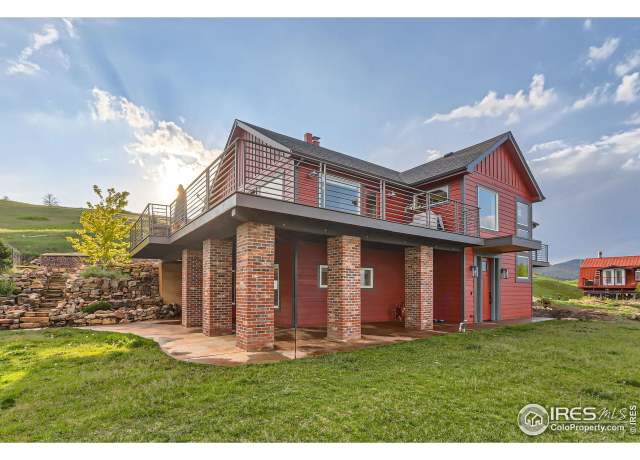 8241 N Foothills Hwy, Boulder, CO 80302
8241 N Foothills Hwy, Boulder, CO 80302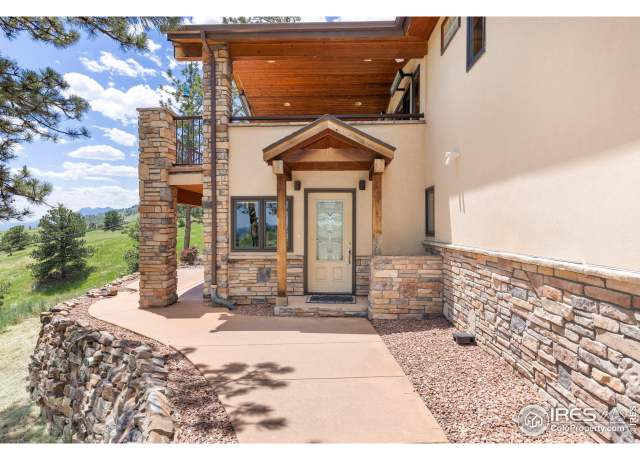 8323 Thunderhead Dr, Boulder, CO 80302
8323 Thunderhead Dr, Boulder, CO 80302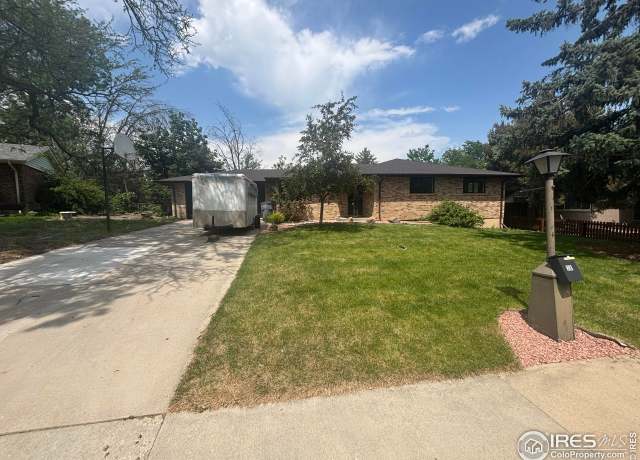 28 University Dr, Longmont, CO 80503
28 University Dr, Longmont, CO 80503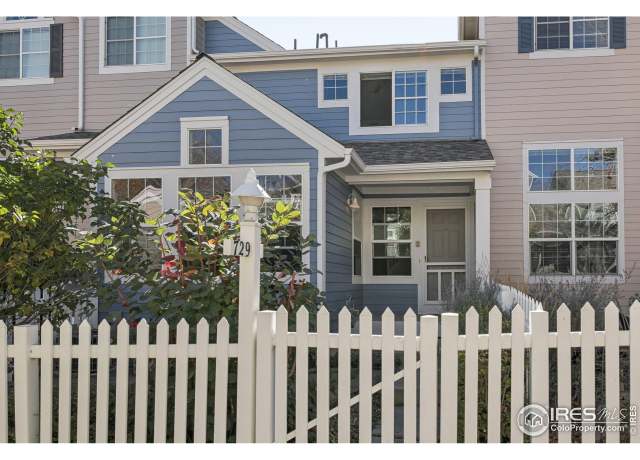 729 Snowberry St, Longmont, CO 80503
729 Snowberry St, Longmont, CO 80503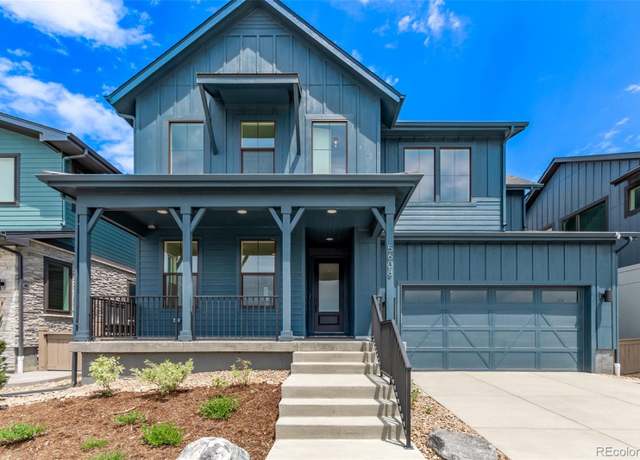 5608 Grandville Ave, Longmont, CO 80503
5608 Grandville Ave, Longmont, CO 80503

 United States
United States Canada
Canada