OPEN SAT, 10:30AM TO 1PM
$309,000
3 beds2 baths1,150 sq ft
550 Greystone Ln Unit A2, Wheeling, IL 60090Updated kitchen • Large eat-in area • Additional closets
Loading...
LISTED BY REDFIN3D WALKTHROUGH
$399,900
2 beds1.5 baths1,500 sq ft
183 Saint Marys Pkwy, Buffalo Grove, IL 600890.24 acre lot • 2 garage spots • Built 1957
NEW 5 HRS AGO
$179,900
1 bed1 bath815 sq ft
2640 N Windsor Dr #102, Arlington Heights, IL 60004Coin laundry room • $388 HOA • Parking
OPEN SAT, 10AM TO 12PM
$180,000
2 beds2 baths1,031 sq ft
972 Thornton Ln #102, Buffalo Grove, IL 60089$355 HOA • 2 parking spots • Community pool
 1102 E Waverly Dr, Arlington Heights, IL 60004
1102 E Waverly Dr, Arlington Heights, IL 60004 3227 N Heritage Ln, Arlington Heights, IL 60004
3227 N Heritage Ln, Arlington Heights, IL 60004 2315 N Arlington Heights Rd, Arlington Heights, IL 60004
2315 N Arlington Heights Rd, Arlington Heights, IL 60004 10 Old Oak Dr #103, Buffalo Grove, IL 60089
10 Old Oak Dr #103, Buffalo Grove, IL 60089 859 Beechwood Rd, Buffalo Grove, IL 60089
859 Beechwood Rd, Buffalo Grove, IL 60089 715 W Happfield Dr, Arlington Heights, IL 60004
715 W Happfield Dr, Arlington Heights, IL 60004 1631 W Partridge Ct #8, Arlington Heights, IL 60004
1631 W Partridge Ct #8, Arlington Heights, IL 60004 561 Parkview Ter #561, Buffalo Grove, IL 60089
561 Parkview Ter #561, Buffalo Grove, IL 60089 1005 Valley Stream Dr, Wheeling, IL 60090
1005 Valley Stream Dr, Wheeling, IL 60090 2426 N Kennicott Dr Unit 1B, Arlington Heights, IL 60004
2426 N Kennicott Dr Unit 1B, Arlington Heights, IL 60004 2632 N Windsor Dr #104, Arlington Heights, IL 60004
2632 N Windsor Dr #104, Arlington Heights, IL 60004Loading...
 1127 Miller Ln #107, Buffalo Grove, IL 60089
1127 Miller Ln #107, Buffalo Grove, IL 60089 543 Wynn Ct #543, Wheeling, IL 60090
543 Wynn Ct #543, Wheeling, IL 60090 1115 Miller Ln #104, Buffalo Grove, IL 60089
1115 Miller Ln #104, Buffalo Grove, IL 60089 1225 Radcliffe Rd, Buffalo Grove, IL 60089
1225 Radcliffe Rd, Buffalo Grove, IL 60089 751 W Happfield Dr, Arlington Heights, IL 60004
751 W Happfield Dr, Arlington Heights, IL 60004 504 E Sunset Dr, Arlington Heights, IL 60004
504 E Sunset Dr, Arlington Heights, IL 60004 1415 W Partridge Ln #5, Arlington Heights, IL 60004
1415 W Partridge Ln #5, Arlington Heights, IL 60004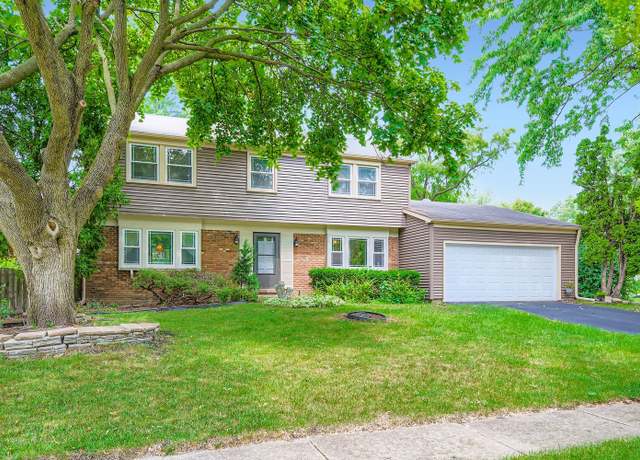 98 Stonegate Rd, Buffalo Grove, IL 60089
98 Stonegate Rd, Buffalo Grove, IL 60089 2620 N Windsor Dr #101, Arlington Heights, IL 60004
2620 N Windsor Dr #101, Arlington Heights, IL 60004 310 Rosewood Ave, Buffalo Grove, IL 60089
310 Rosewood Ave, Buffalo Grove, IL 60089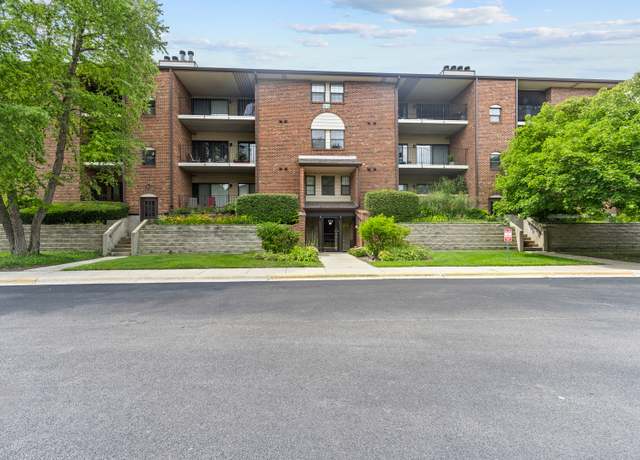 720 Weidner Rd #302, Buffalo Grove, IL 60089
720 Weidner Rd #302, Buffalo Grove, IL 60089 1059 Southbury Ln Unit D1, Wheeling, IL 60090
1059 Southbury Ln Unit D1, Wheeling, IL 60090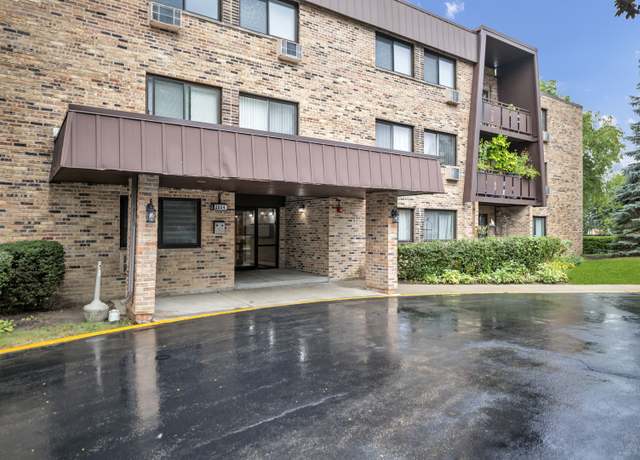 2604 N Windsor Dr #206, Arlington Heights, IL 60004
2604 N Windsor Dr #206, Arlington Heights, IL 60004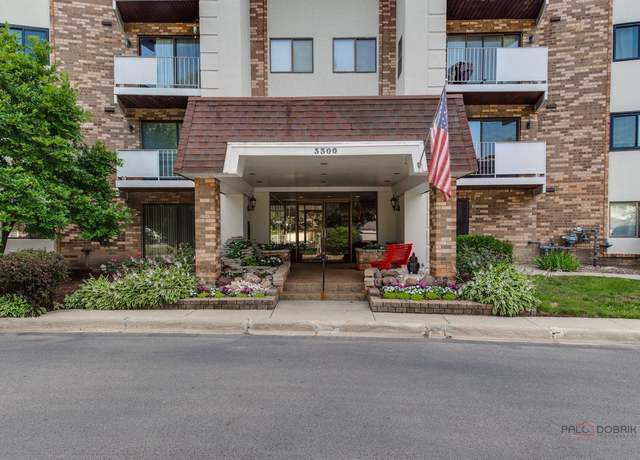 3300 N Carriageway Dr #317, Arlington Heights, IL 60004
3300 N Carriageway Dr #317, Arlington Heights, IL 60004 910 W Alleghany Dr Unit 2A, Arlington Heights, IL 60004
910 W Alleghany Dr Unit 2A, Arlington Heights, IL 60004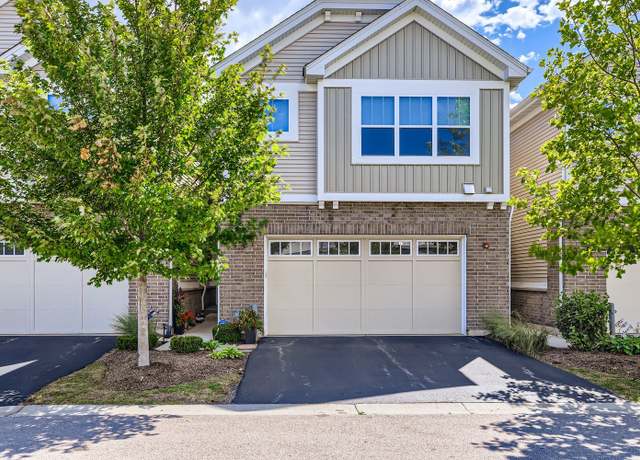 3222 N Heritage Ln, Arlington Heights, IL 60004
3222 N Heritage Ln, Arlington Heights, IL 60004 820 Weidner Rd #409, Buffalo Grove, IL 60089
820 Weidner Rd #409, Buffalo Grove, IL 60089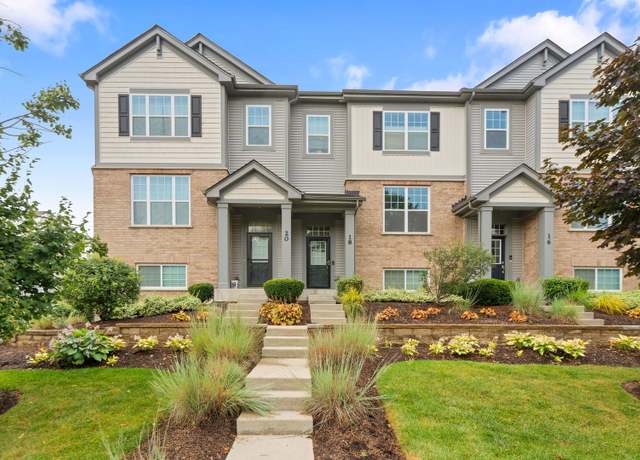 18 E Heritage Ct, Arlington Heights, IL 60004
18 E Heritage Ct, Arlington Heights, IL 60004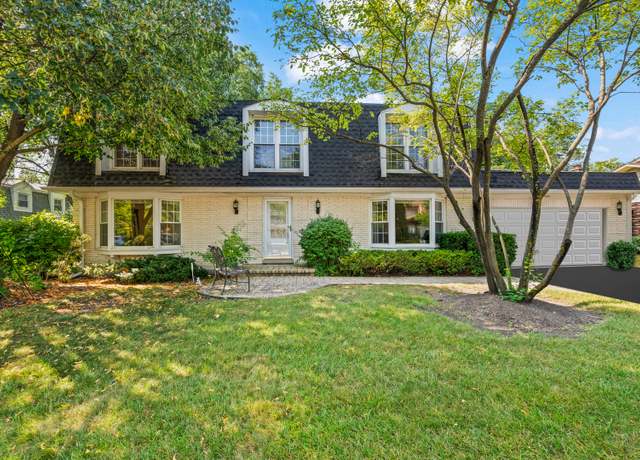 1507 W Plymouth Dr, Arlington Heights, IL 60004
1507 W Plymouth Dr, Arlington Heights, IL 60004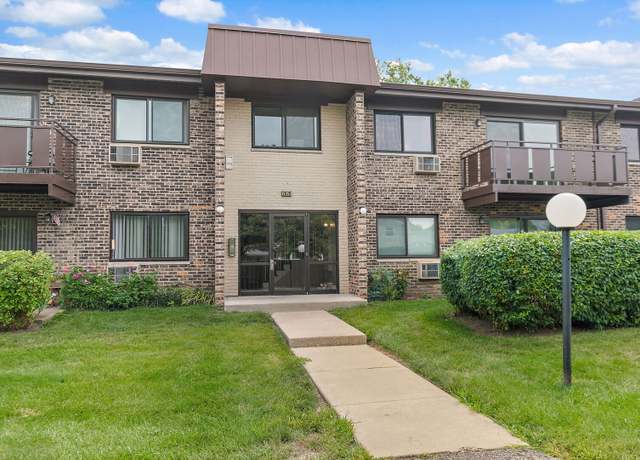 2620 N Windsor Dr #204, Arlington Heights, IL 60004
2620 N Windsor Dr #204, Arlington Heights, IL 60004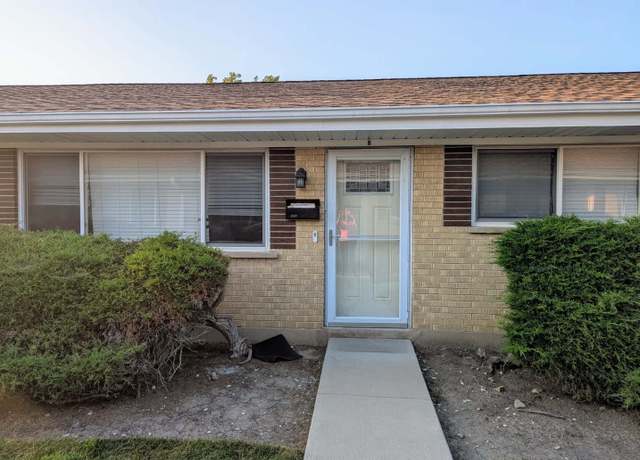 803 Valley Stream Dr, Wheeling, IL 60090
803 Valley Stream Dr, Wheeling, IL 60090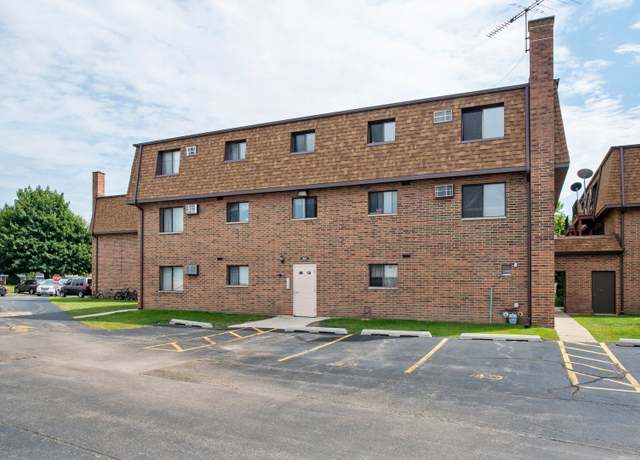 493 Mchenry Rd Unit 3B, Wheeling, IL 60090
493 Mchenry Rd Unit 3B, Wheeling, IL 60090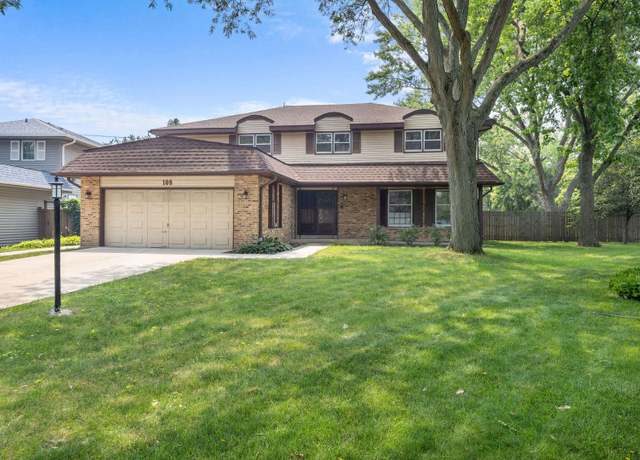 108 Holly Ct, Wheeling, IL 60090
108 Holly Ct, Wheeling, IL 60090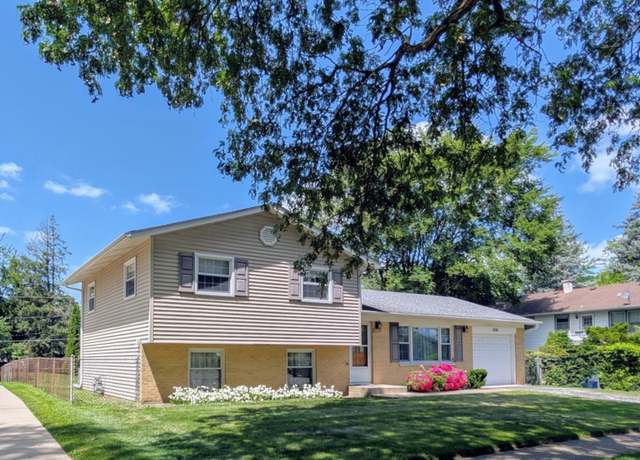 476 Raupp Blvd, Buffalo Grove, IL 60089
476 Raupp Blvd, Buffalo Grove, IL 60089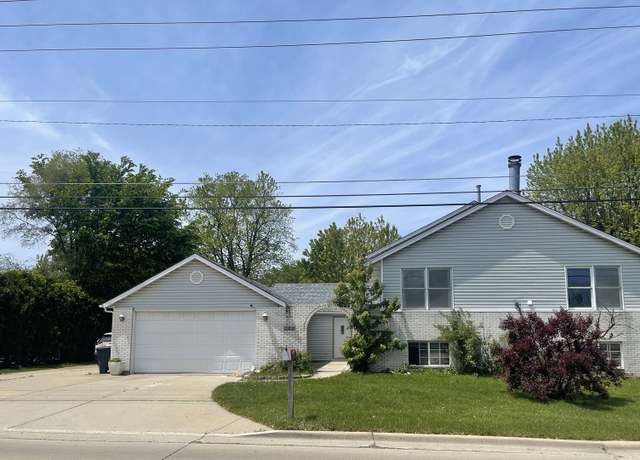 3400 N Buffalo Grove Rd, Arlington Heights, IL 60004
3400 N Buffalo Grove Rd, Arlington Heights, IL 60004Viewing page 1 of 2 (Download All)

Based on information submitted to the MLS GRID as of Fri Oct 03 2025. All data is obtained from various sources and may not have been verified by broker or MLS GRID. Supplied Open House Information is subject to change without notice. All information should be independently reviewed and verified for accuracy. Properties may or may not be listed by the office/agent presenting the information.
More to explore in Buffalo Grove High School, IL
- Featured
- Price
- Bedroom
Popular Markets in Illinois
- Chicago homes for sale$363,000
- Naperville homes for sale$619,000
- Schaumburg homes for sale$339,000
- Arlington Heights homes for sale$459,000
- Glenview homes for sale$739,950
- Oak Park homes for sale$415,000

















 United States
United States Canada
Canada