Ames Middle School has multiple catchment areas. To verify enrollment eligibility for a property, contact the school directly.
Loading...
Loading...
Loading...
Viewing page 1 of 4 (Download All)
More to explore in Ames Middle School, IA
- Featured
- Price
- Bedroom
Popular Markets in Iowa
- Des Moines homes for sale$250,000
- Iowa City homes for sale$349,900
- West Des Moines homes for sale$359,945
- Cedar Rapids homes for sale$239,900
- Ankeny homes for sale$372,000
- Davenport homes for sale$170,000
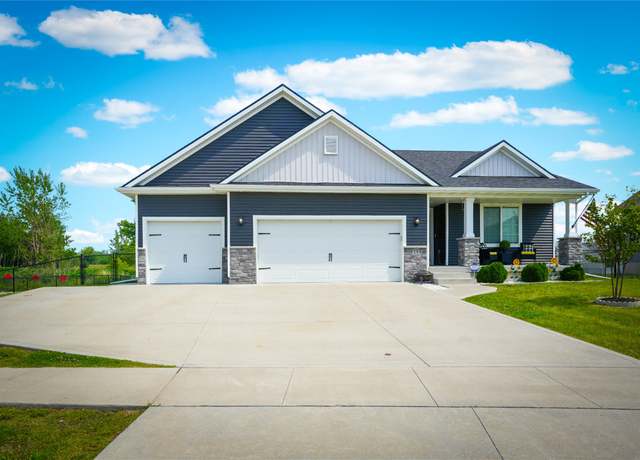 5453 Rowling Dr, Ames, IA 50014
5453 Rowling Dr, Ames, IA 50014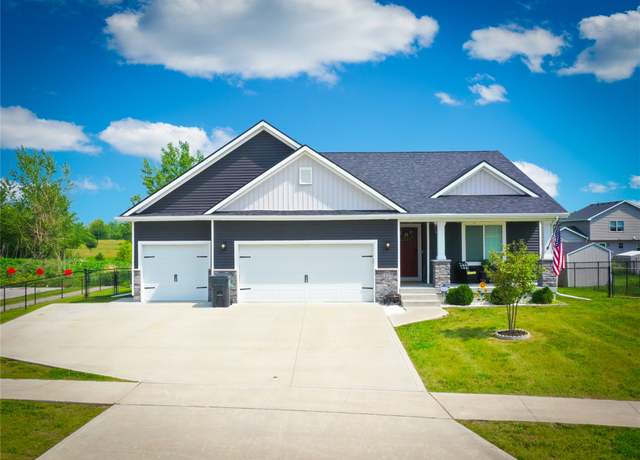 5453 Rowling Dr, Ames, IA 50014
5453 Rowling Dr, Ames, IA 50014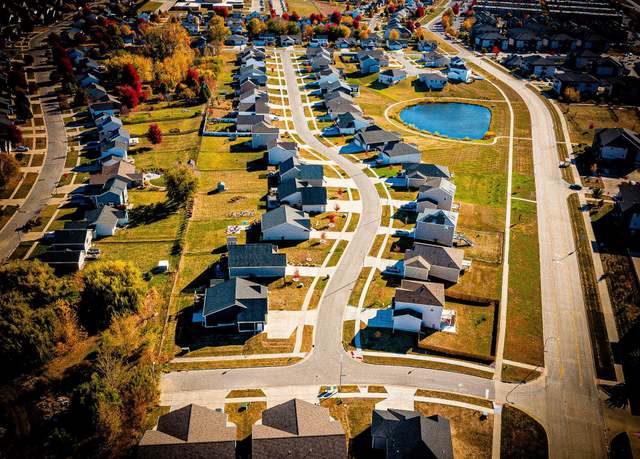 5453 Rowling Dr, Ames, IA 50014
5453 Rowling Dr, Ames, IA 50014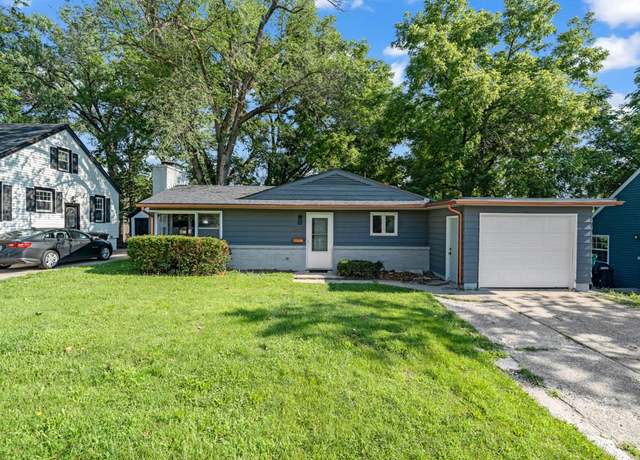 3017 Lincoln Way, Ames, IA 50014
3017 Lincoln Way, Ames, IA 50014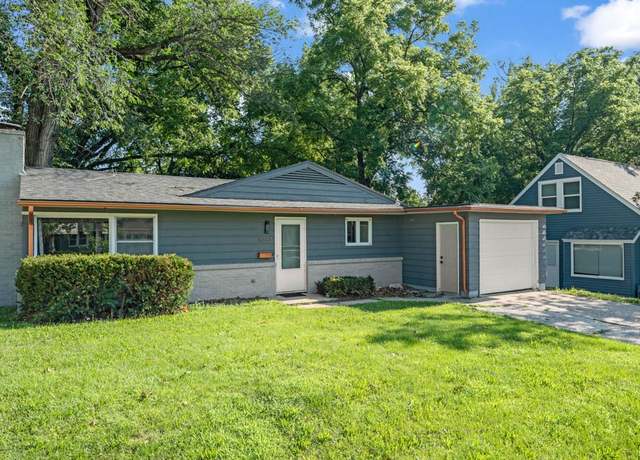 3017 Lincoln Way, Ames, IA 50014
3017 Lincoln Way, Ames, IA 50014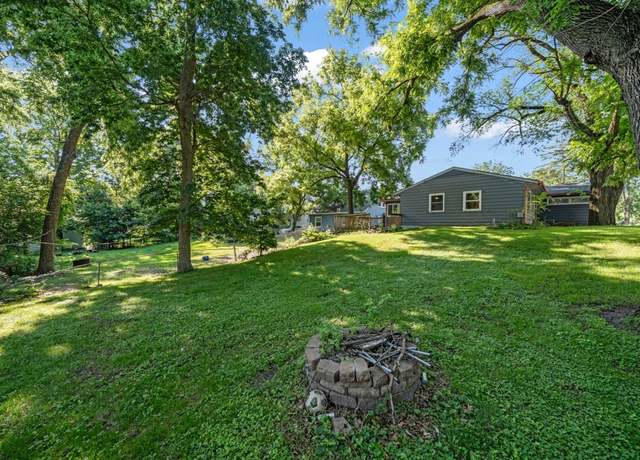 3017 Lincoln Way, Ames, IA 50014
3017 Lincoln Way, Ames, IA 50014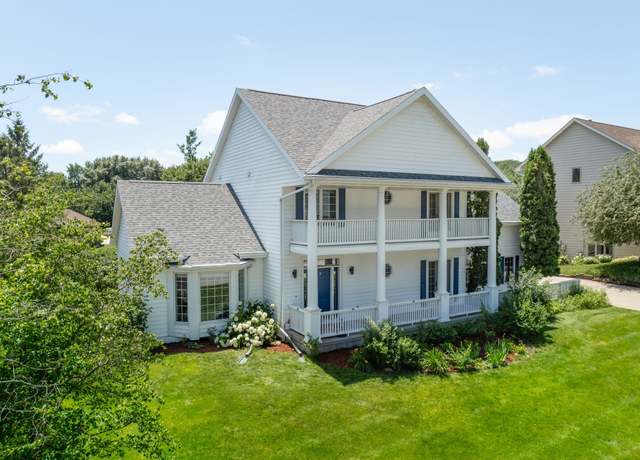 3124 Greenwood Rd, Ames, IA 50014
3124 Greenwood Rd, Ames, IA 50014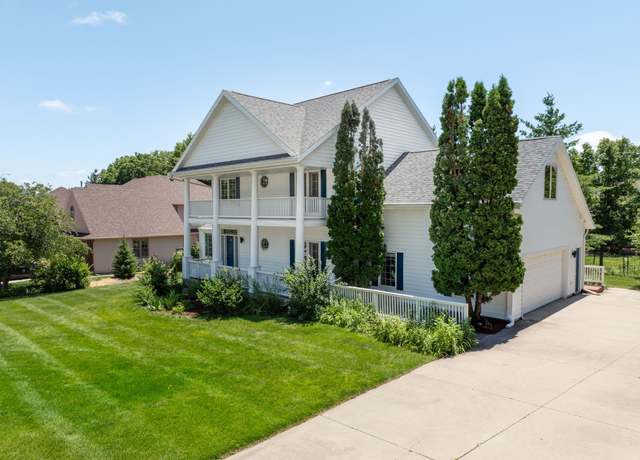 3124 Greenwood Rd, Ames, IA 50014
3124 Greenwood Rd, Ames, IA 50014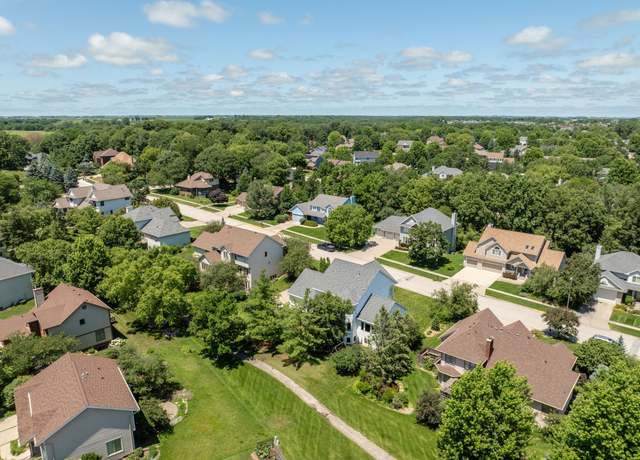 3124 Greenwood Rd, Ames, IA 50014
3124 Greenwood Rd, Ames, IA 50014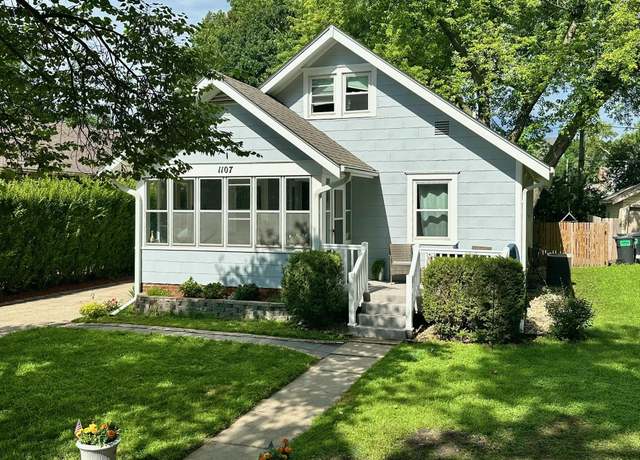 1107 Harding Ave, Ames, IA 50010
1107 Harding Ave, Ames, IA 50010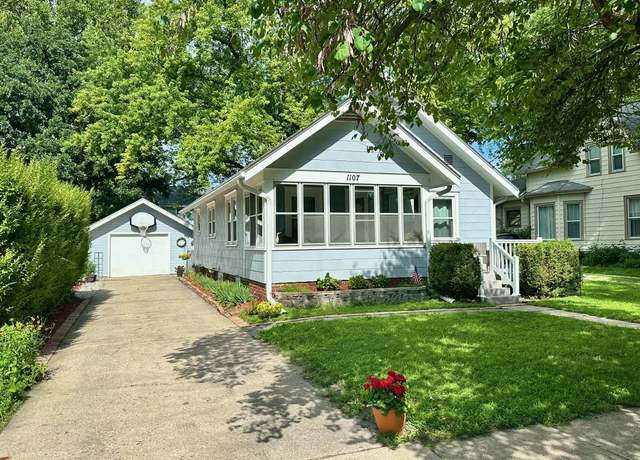 1107 Harding Ave, Ames, IA 50010
1107 Harding Ave, Ames, IA 50010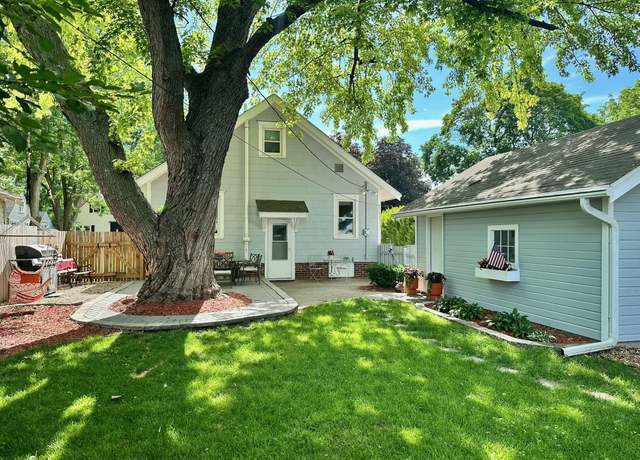 1107 Harding Ave, Ames, IA 50010
1107 Harding Ave, Ames, IA 50010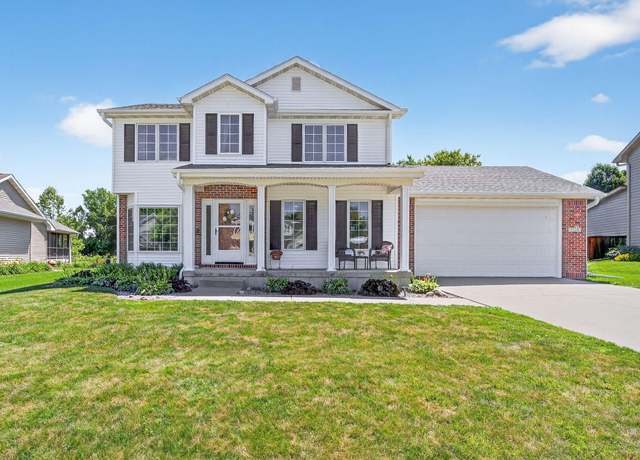 5228 Schubert St, Ames, IA 50014
5228 Schubert St, Ames, IA 50014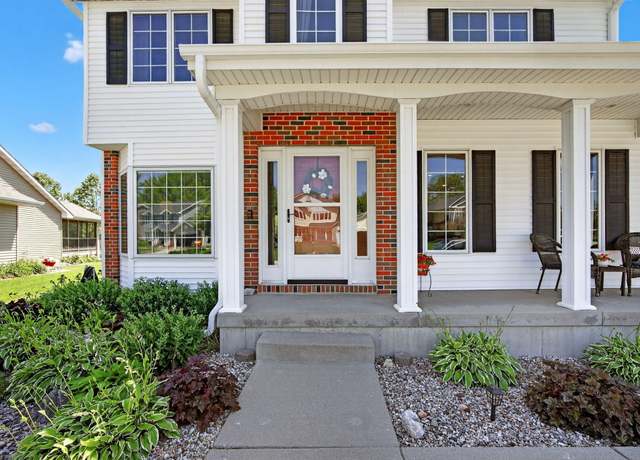 5228 Schubert St, Ames, IA 50014
5228 Schubert St, Ames, IA 50014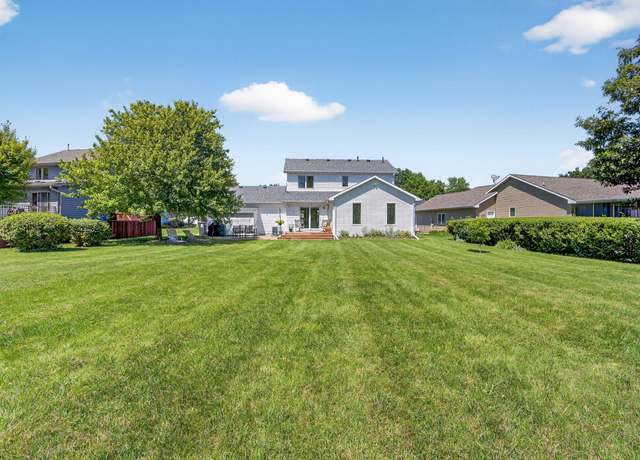 5228 Schubert St, Ames, IA 50014
5228 Schubert St, Ames, IA 50014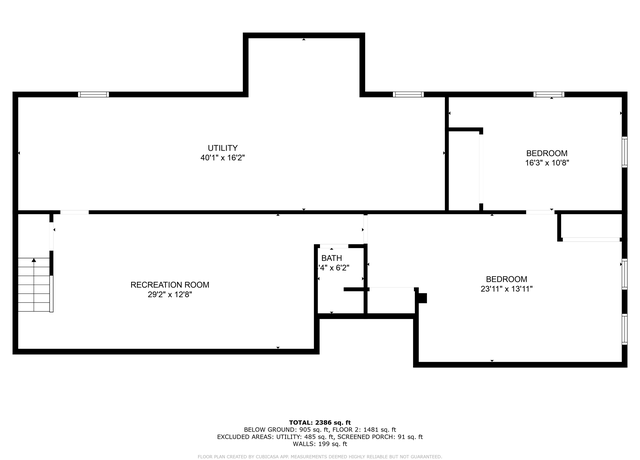 2012 Ashmore Drive Dr, Ames, IA 50014
2012 Ashmore Drive Dr, Ames, IA 50014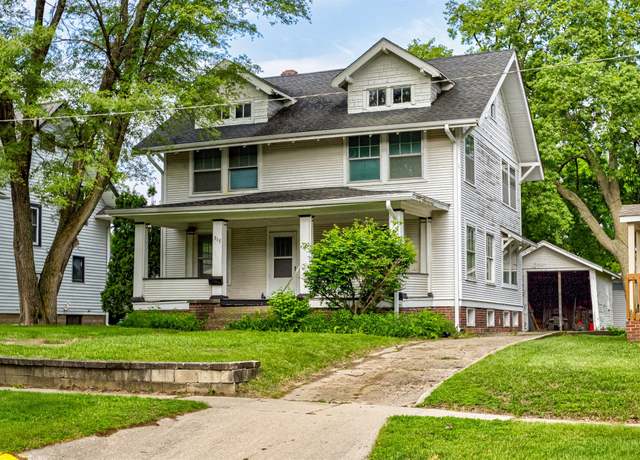 317 N Russell Ave, Ames, IA 50010
317 N Russell Ave, Ames, IA 50010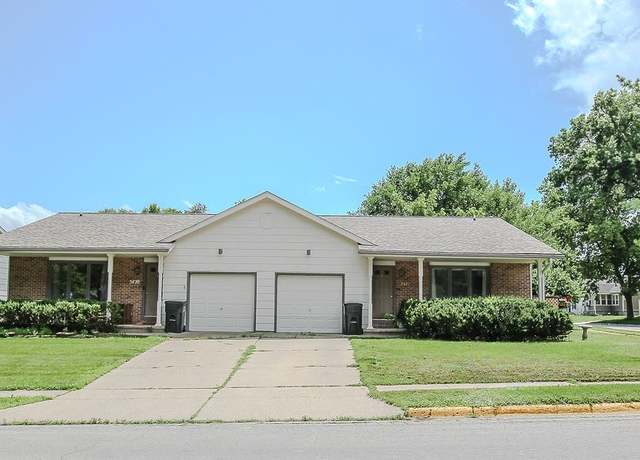 3422 West St, Ames, IA 50014
3422 West St, Ames, IA 50014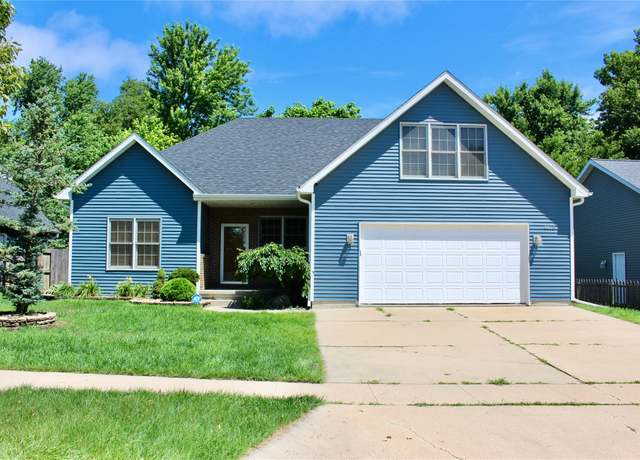 4015 Marigold Dr, Ames, IA 50014
4015 Marigold Dr, Ames, IA 50014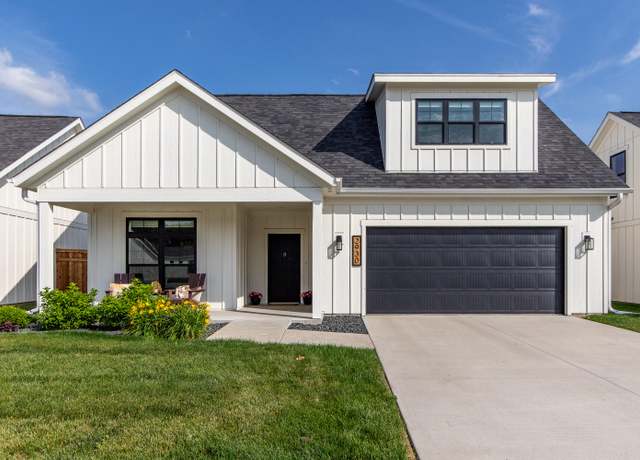 2930 Green Hills Dr, Ames, IA 50014
2930 Green Hills Dr, Ames, IA 50014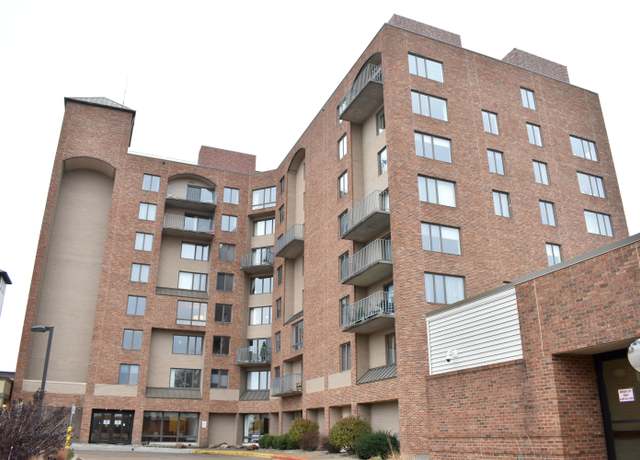 2200 Hamilton Dr #504, Ames, IA 50014
2200 Hamilton Dr #504, Ames, IA 50014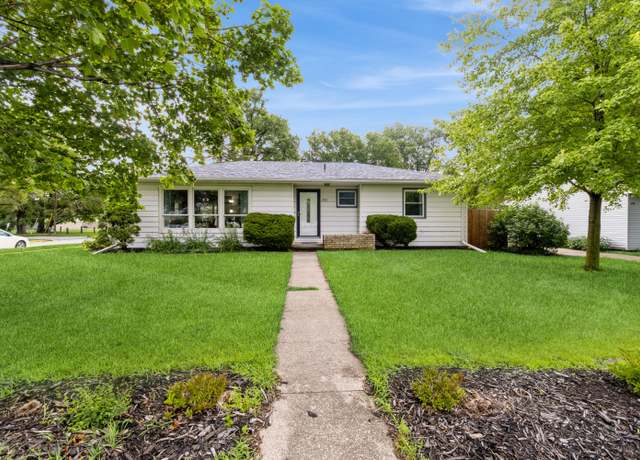 202 S Dakota Ave, Ames, IA 50014
202 S Dakota Ave, Ames, IA 50014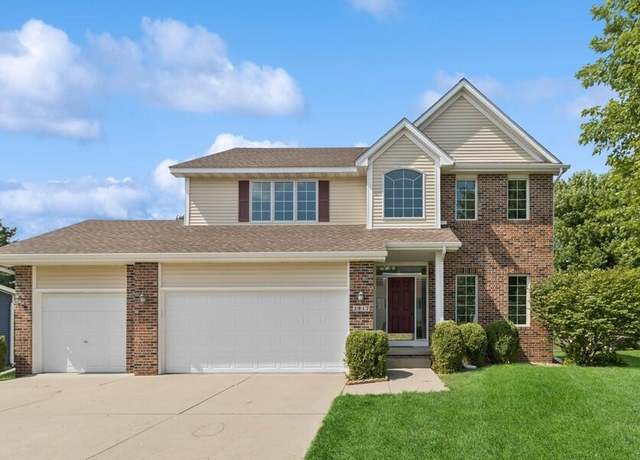 2917 Bayberry Rd, Ames, IA 50014
2917 Bayberry Rd, Ames, IA 50014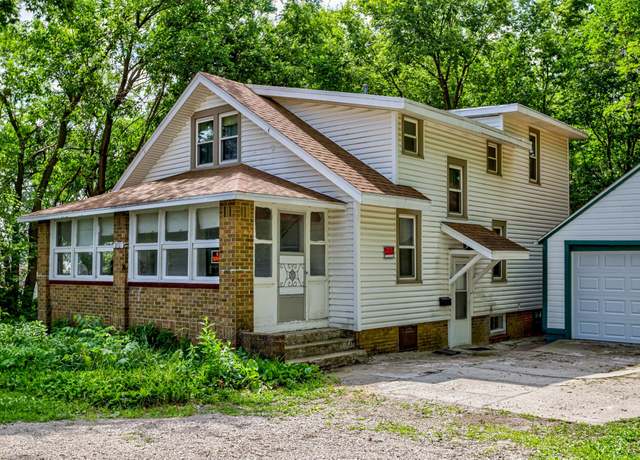 213 S Wilmoth Ave, Ames, IA 50014
213 S Wilmoth Ave, Ames, IA 50014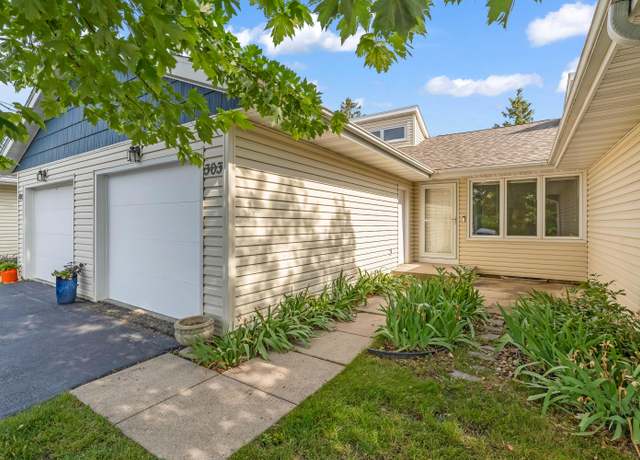 303 Bach Ct, Ames, IA 50014
303 Bach Ct, Ames, IA 50014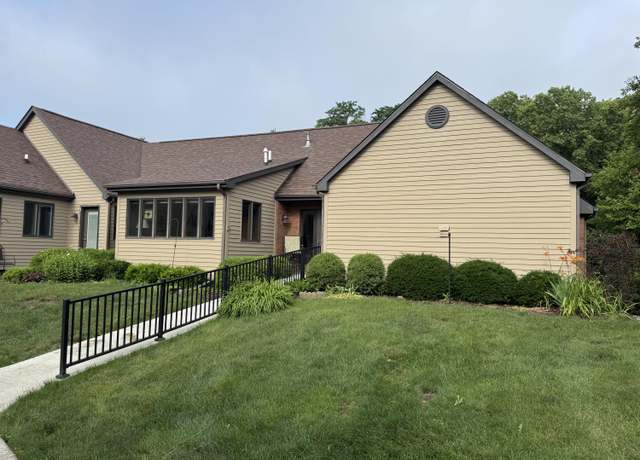 2221 Hamilton Dr, Ames, IA 50014
2221 Hamilton Dr, Ames, IA 50014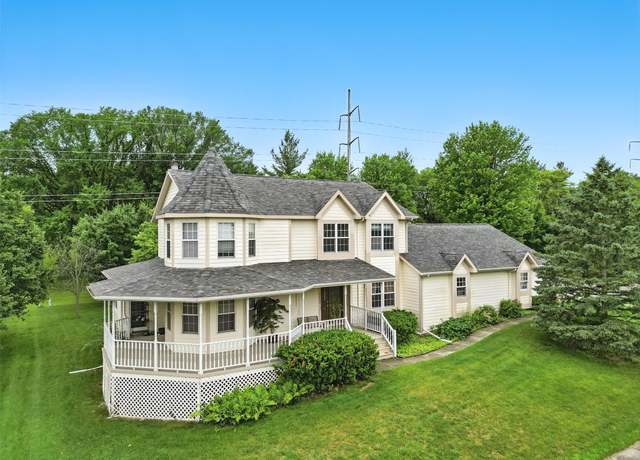 2400 Ridgetop Cir, Ames, IA 50014
2400 Ridgetop Cir, Ames, IA 50014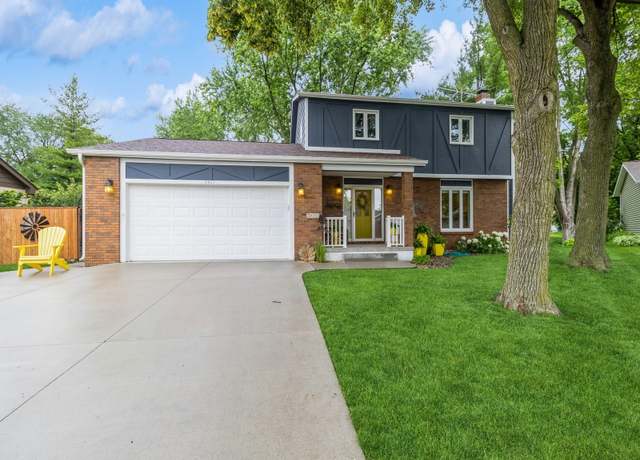 3411 Madison Ct, Ames, IA 50010
3411 Madison Ct, Ames, IA 50010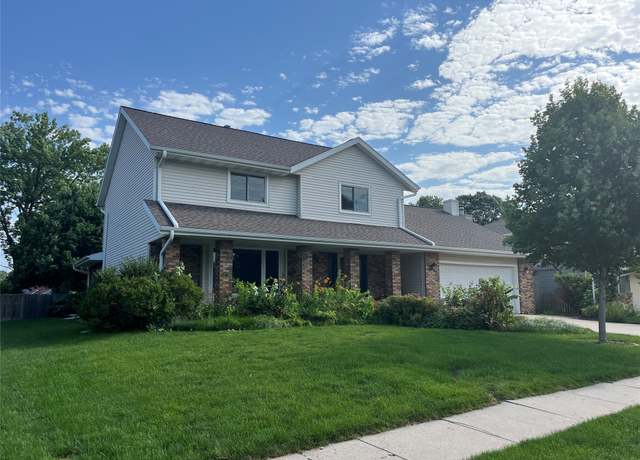 2003 Polk Dr, Ames, IA 50010
2003 Polk Dr, Ames, IA 50010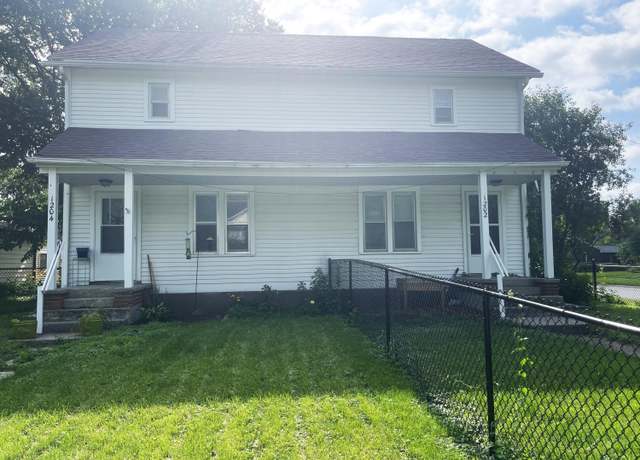 1202-1204 Burnett Ave, Ames, IA 50010
1202-1204 Burnett Ave, Ames, IA 50010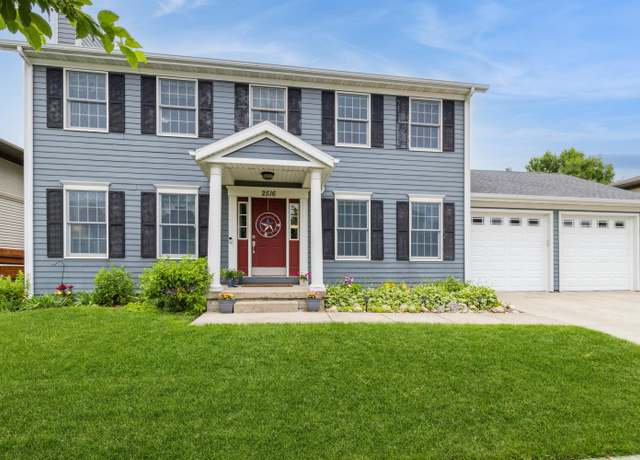 2516 Somerset Dr, Ames, IA 50010
2516 Somerset Dr, Ames, IA 50010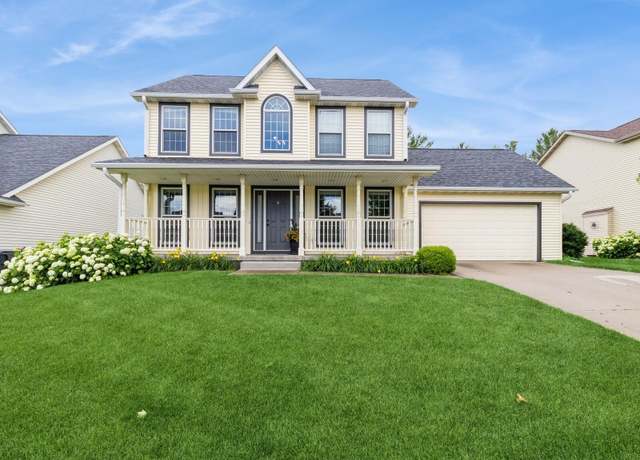 4600 Clemens Blvd, Ames, IA 50014
4600 Clemens Blvd, Ames, IA 50014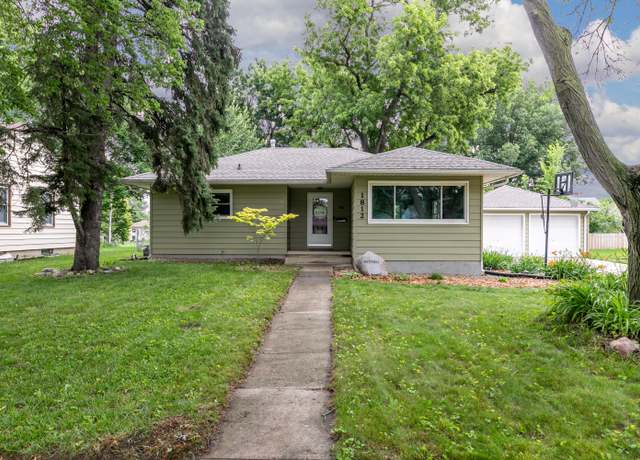 1812 Clark Ave, Ames, IA 50010
1812 Clark Ave, Ames, IA 50010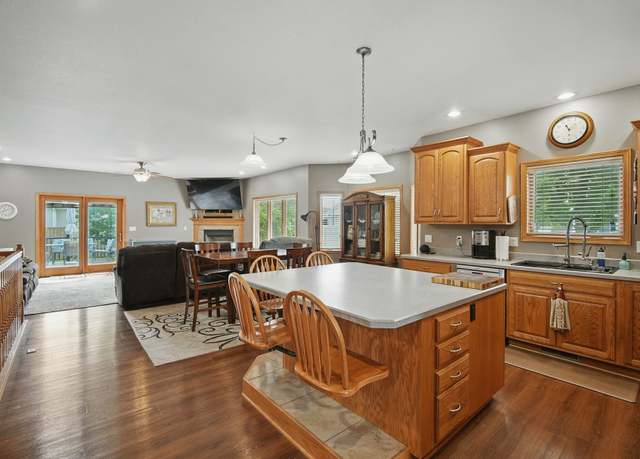 4942 Hemingway Dr, Ames, IA 50014
4942 Hemingway Dr, Ames, IA 50014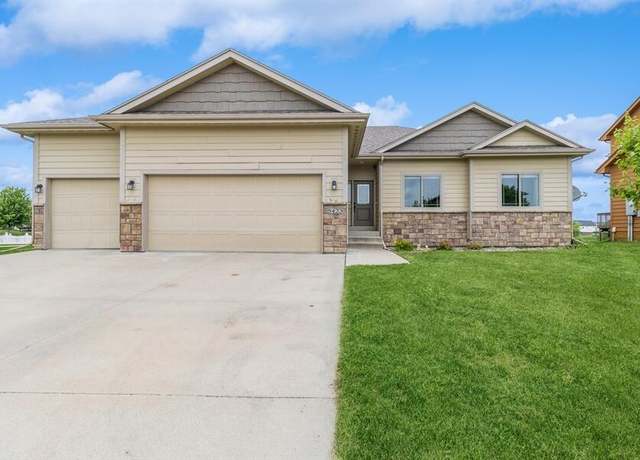 5423 Springbrook Dr, Ames, IA 50014
5423 Springbrook Dr, Ames, IA 50014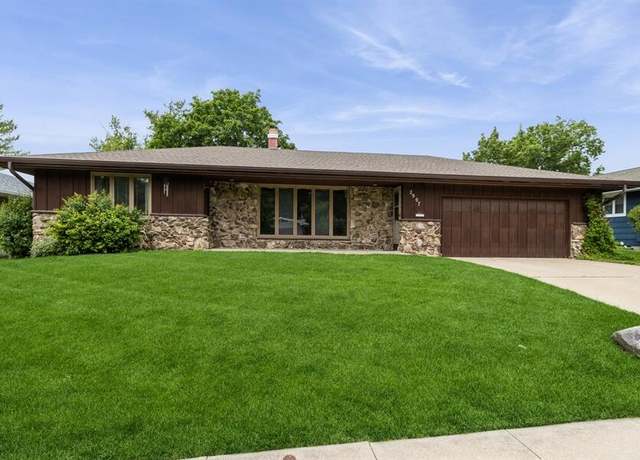 2907 Northwood Dr, Ames, IA 50010
2907 Northwood Dr, Ames, IA 50010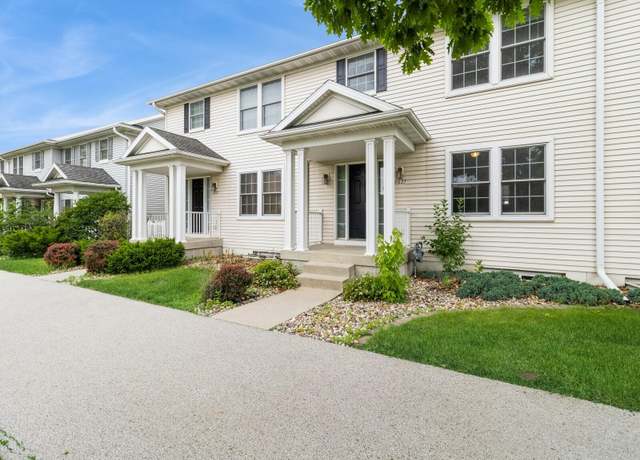 2627 Stange Rd, Ames, IA 50010
2627 Stange Rd, Ames, IA 50010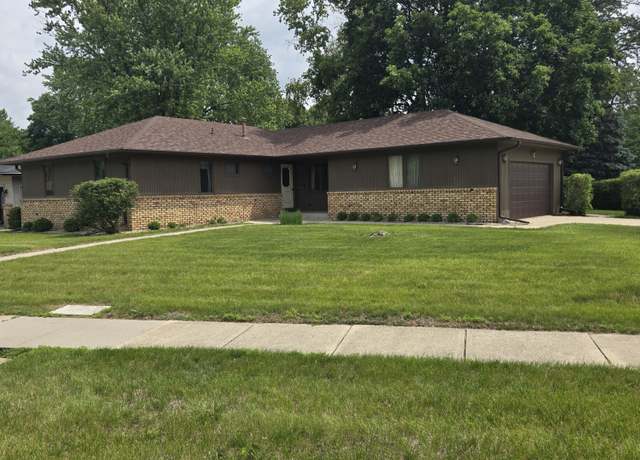 3406 Taft Ave, Ames, IA 50010
3406 Taft Ave, Ames, IA 50010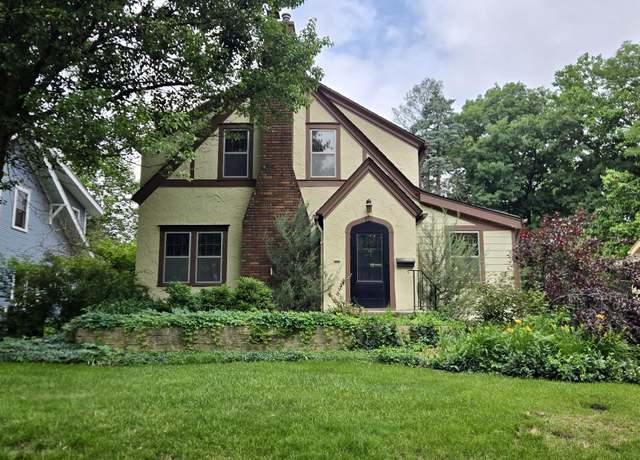 911 Ridgewood Ave, Ames, IA 50010
911 Ridgewood Ave, Ames, IA 50010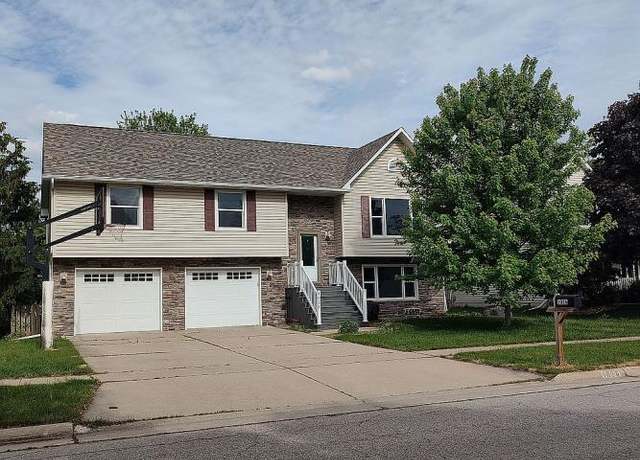 1026 Florida Ave, Ames, IA 50014
1026 Florida Ave, Ames, IA 50014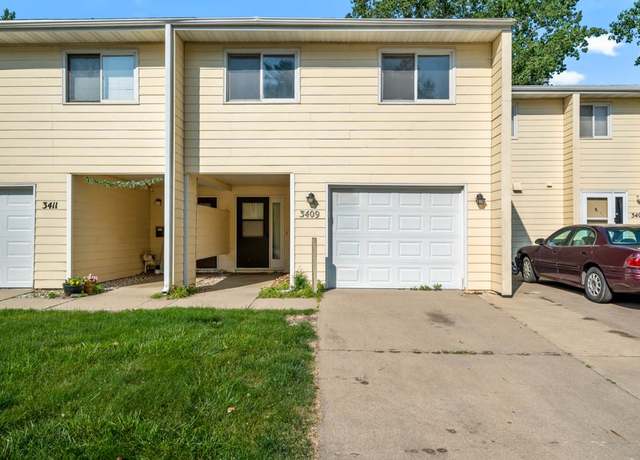 3409 Harcourt Dr, Ames, IA 50010
3409 Harcourt Dr, Ames, IA 50010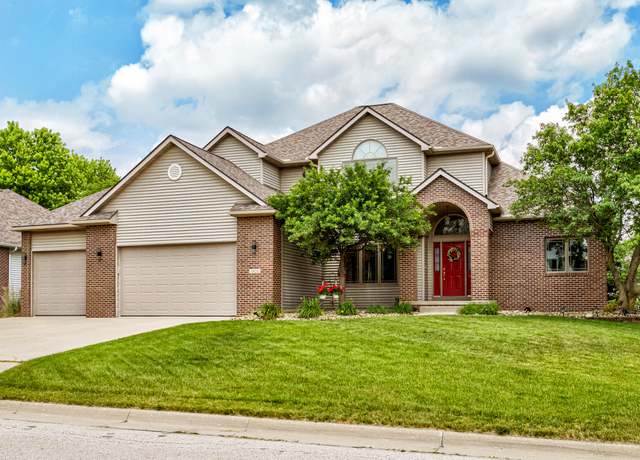 3428 Valley View Rd, Ames, IA 50014
3428 Valley View Rd, Ames, IA 50014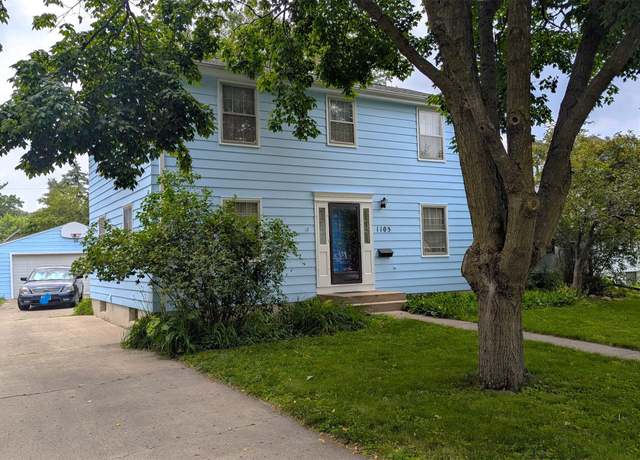 1105 Curtiss Ave, Ames, IA 50010
1105 Curtiss Ave, Ames, IA 50010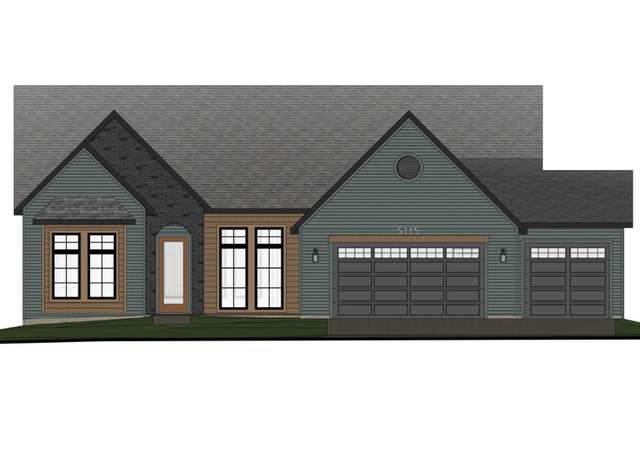 5115 Greene St, Ames, IA 50014
5115 Greene St, Ames, IA 50014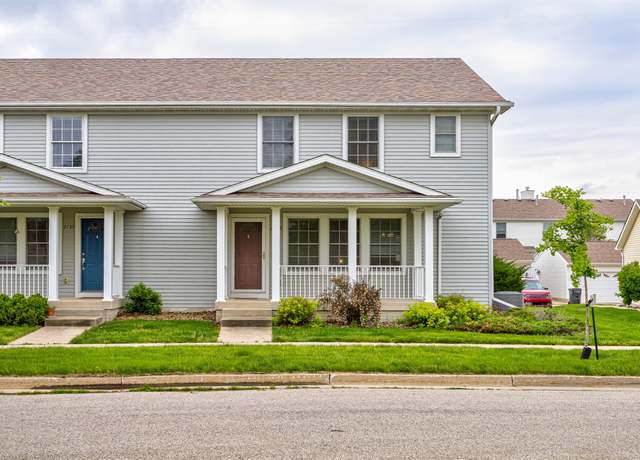 2732 Northridge Ln, Ames, IA 50010
2732 Northridge Ln, Ames, IA 50010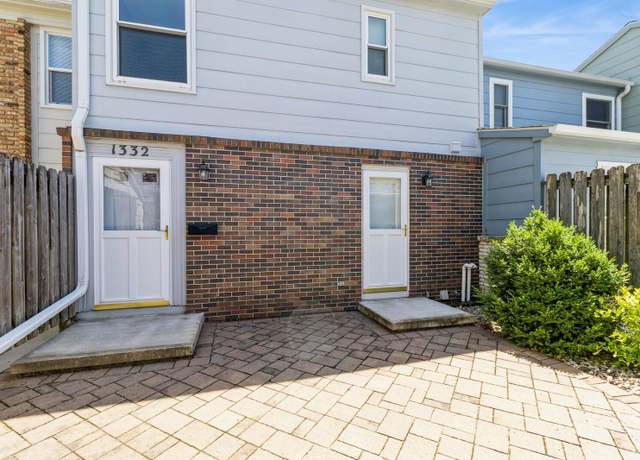 1332 Truman Pl, Ames, IA 50010
1332 Truman Pl, Ames, IA 50010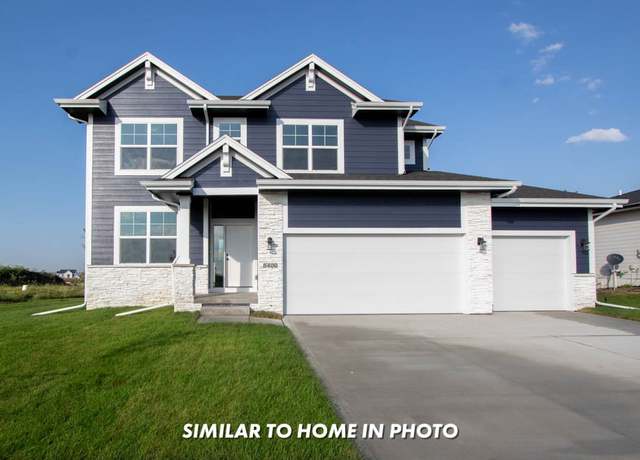 5312 Greene St, Ames, IA 50014
5312 Greene St, Ames, IA 50014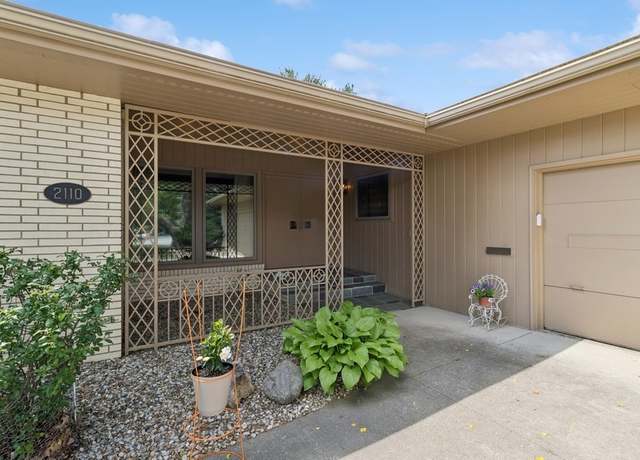 2110 Ashmore Dr, Ames, IA 50014
2110 Ashmore Dr, Ames, IA 50014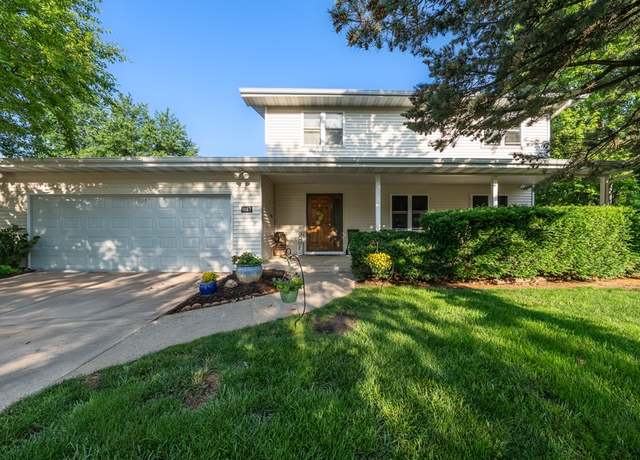 1617 Jackson Dr, Ames, IA 50010
1617 Jackson Dr, Ames, IA 50010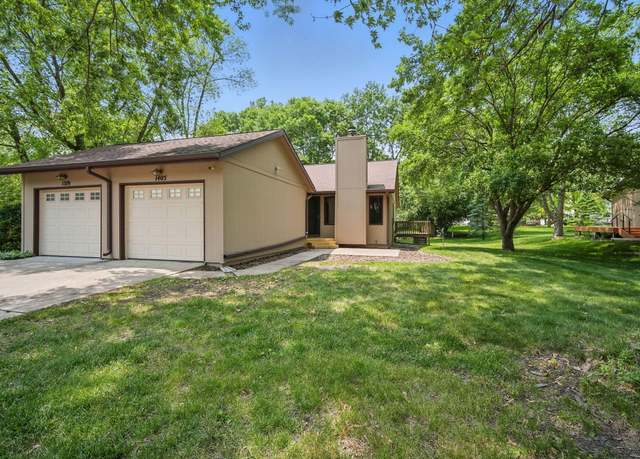 1405 Indiana Ave, Ames, IA 50014
1405 Indiana Ave, Ames, IA 50014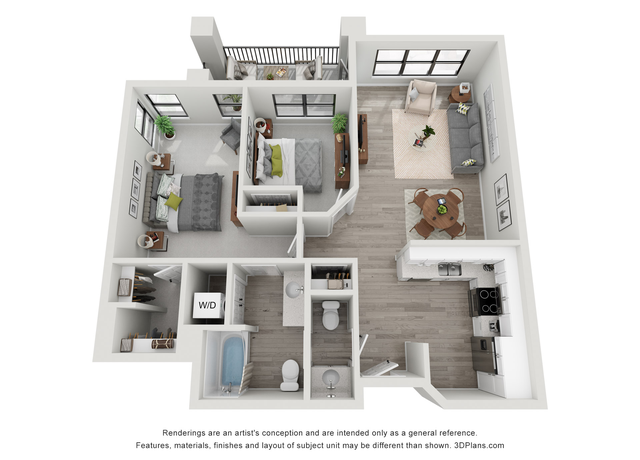 2205 Green Hills Dr #1211, Ames, IA 50014
2205 Green Hills Dr #1211, Ames, IA 50014

 United States
United States Canada
Canada