Loading...
More to explore in Humann Elementary School, NE
- Featured
- Price
- Bedroom
Popular Markets in Nebraska
- Omaha homes for sale$310,000
- Lincoln homes for sale$369,950
- Papillion homes for sale$349,500
- Bellevue homes for sale$325,000
- Gretna homes for sale$402,500
- Bennington homes for sale$459,250
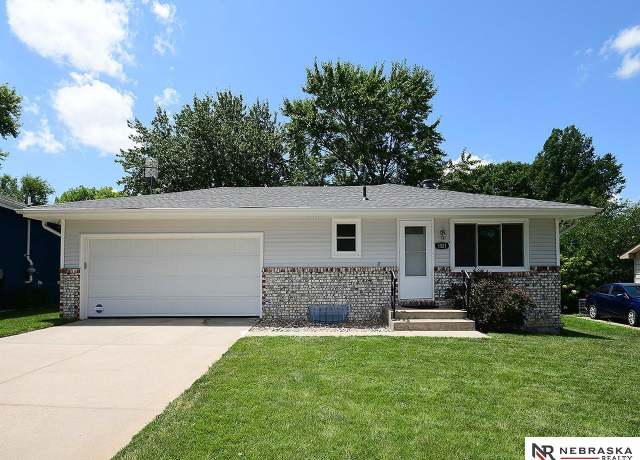 5021 Prince Rd, Lincoln, NE 68516
5021 Prince Rd, Lincoln, NE 68516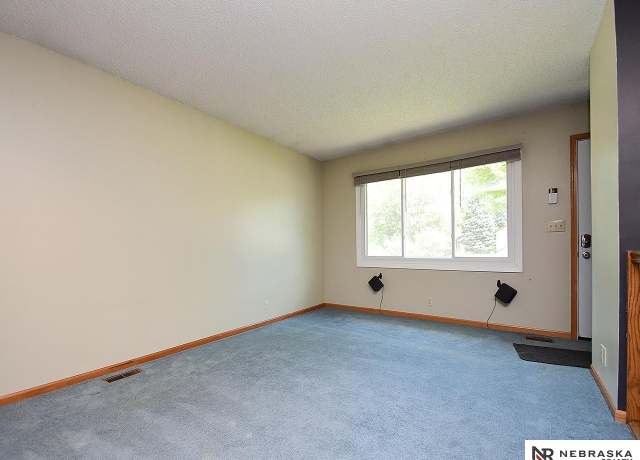 5021 Prince Rd, Lincoln, NE 68516
5021 Prince Rd, Lincoln, NE 68516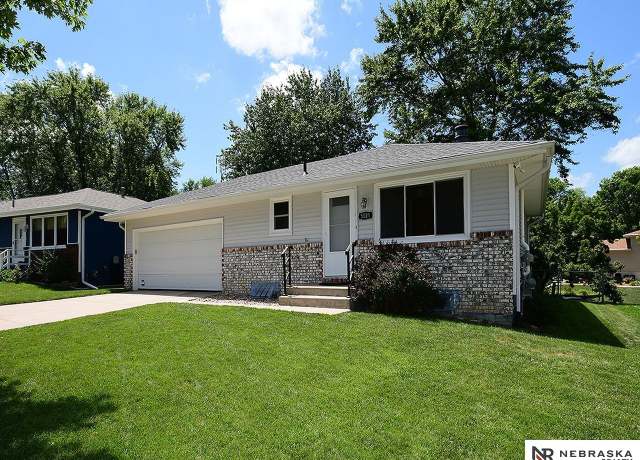 5021 Prince Rd, Lincoln, NE 68516
5021 Prince Rd, Lincoln, NE 68516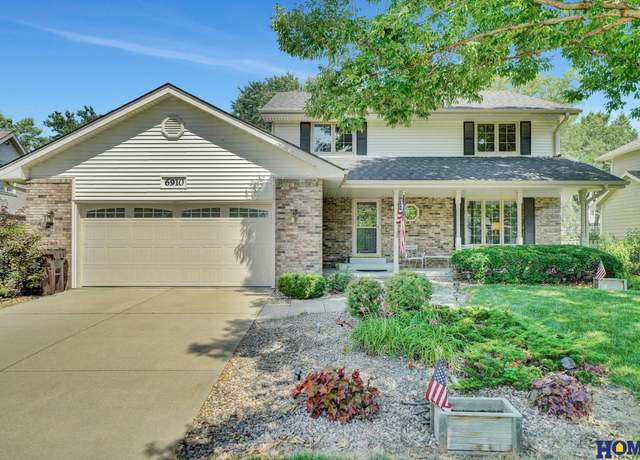 6910 Crooked Creek Ct, Lincoln, NE 68516
6910 Crooked Creek Ct, Lincoln, NE 68516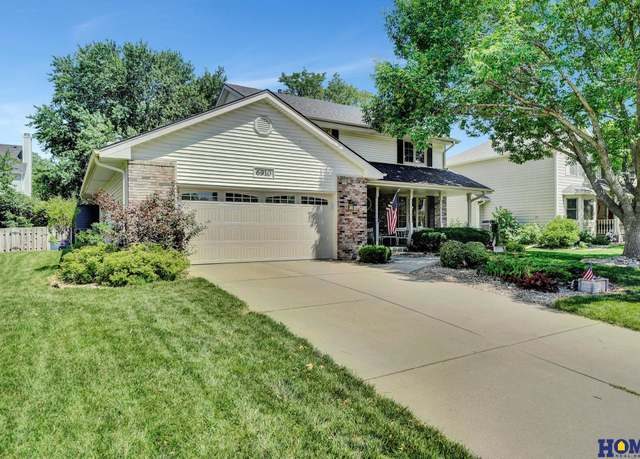 6910 Crooked Creek Ct, Lincoln, NE 68516
6910 Crooked Creek Ct, Lincoln, NE 68516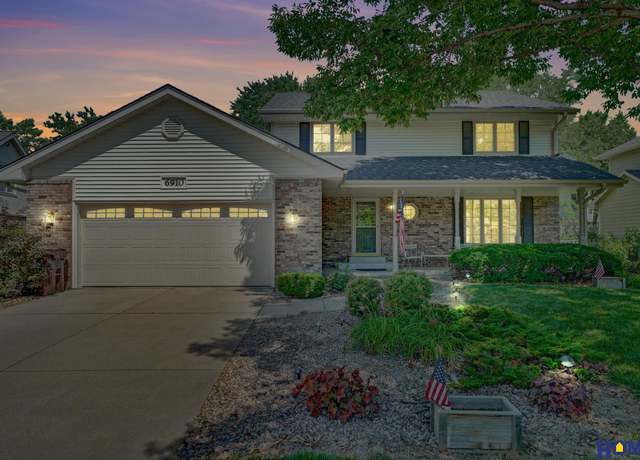 6910 Crooked Creek Ct, Lincoln, NE 68516
6910 Crooked Creek Ct, Lincoln, NE 68516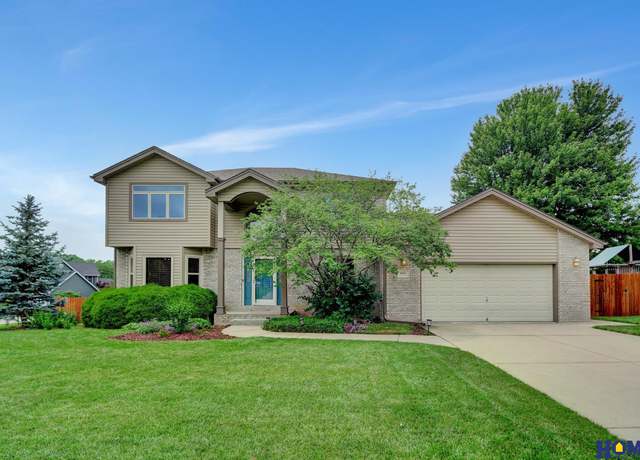 6825 S 51st St, Lincoln, NE 68516
6825 S 51st St, Lincoln, NE 68516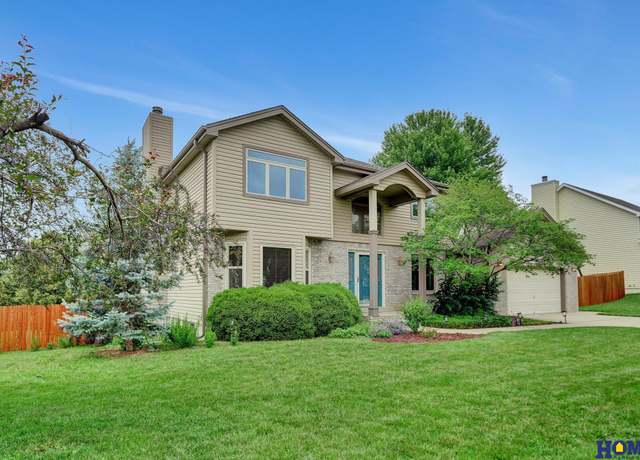 6825 S 51st St, Lincoln, NE 68516
6825 S 51st St, Lincoln, NE 68516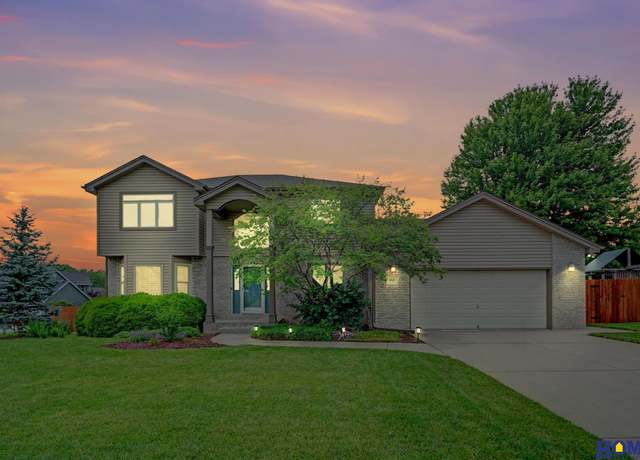 6825 S 51st St, Lincoln, NE 68516
6825 S 51st St, Lincoln, NE 68516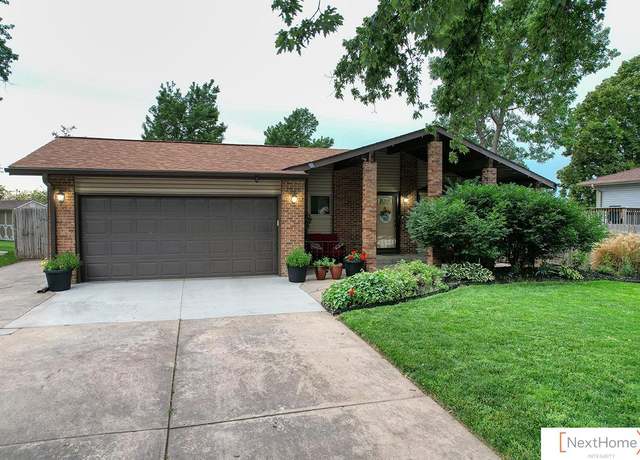 5609 Stonecliffe Ct, Lincoln, NE 68516
5609 Stonecliffe Ct, Lincoln, NE 68516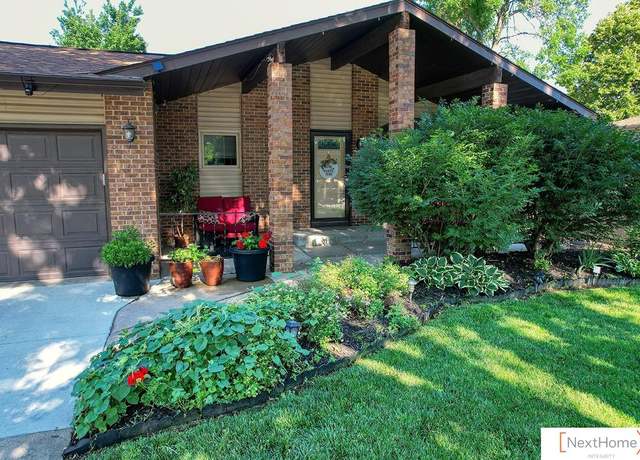 5609 Stonecliffe Ct, Lincoln, NE 68516
5609 Stonecliffe Ct, Lincoln, NE 68516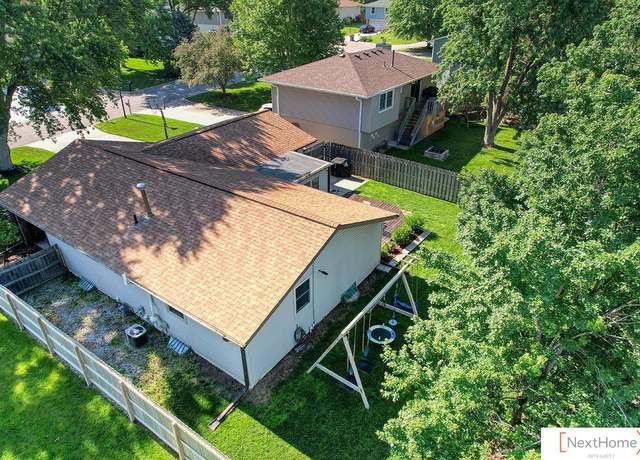 5609 Stonecliffe Ct, Lincoln, NE 68516
5609 Stonecliffe Ct, Lincoln, NE 68516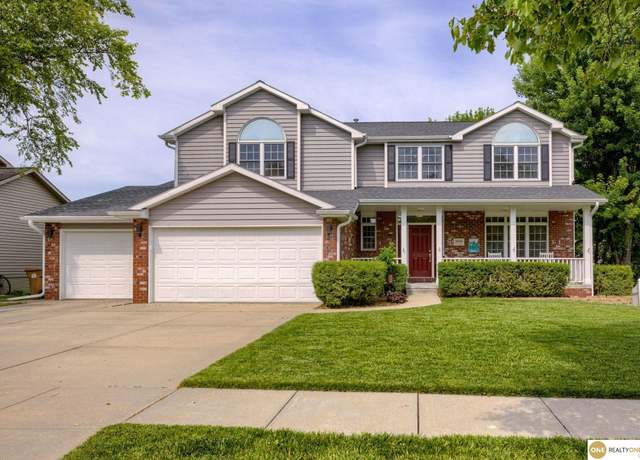 7409 Elk Creek Dr, Lincoln, NE 68516
7409 Elk Creek Dr, Lincoln, NE 68516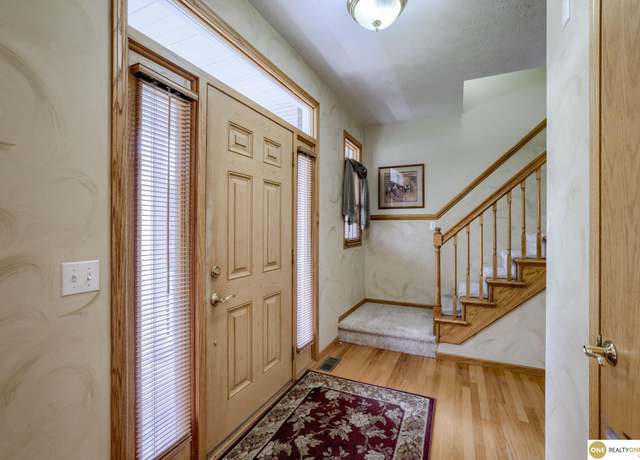 7409 Elk Creek Dr, Lincoln, NE 68516
7409 Elk Creek Dr, Lincoln, NE 68516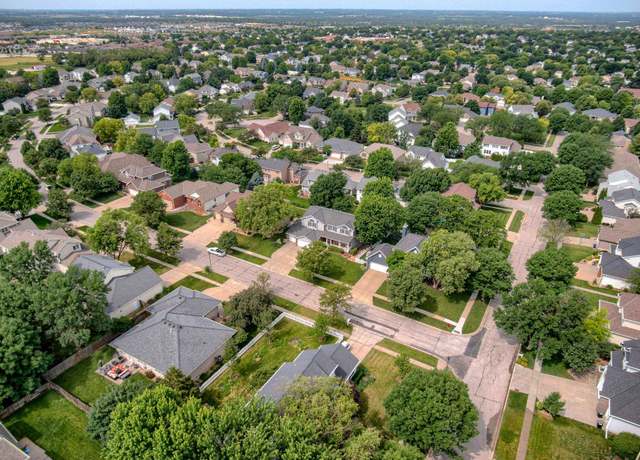 7409 Elk Creek Dr, Lincoln, NE 68516
7409 Elk Creek Dr, Lincoln, NE 68516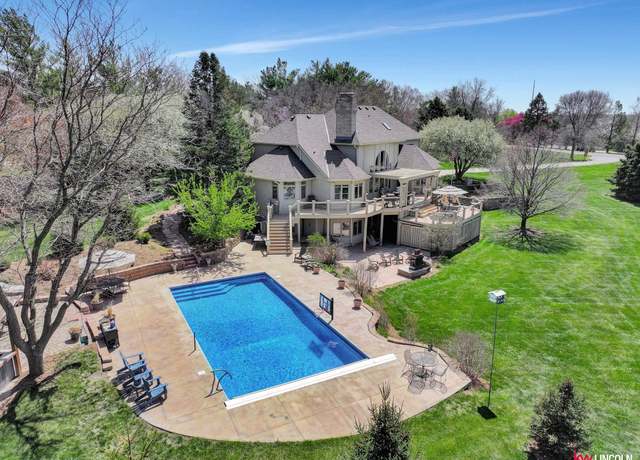 5100 Bridle Ln, Lincoln, NE 68516
5100 Bridle Ln, Lincoln, NE 68516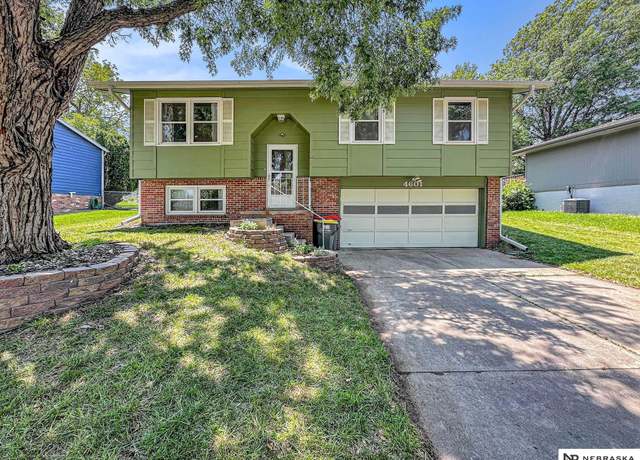 4601 Hallcliffe Rd, Lincoln, NE 68516
4601 Hallcliffe Rd, Lincoln, NE 68516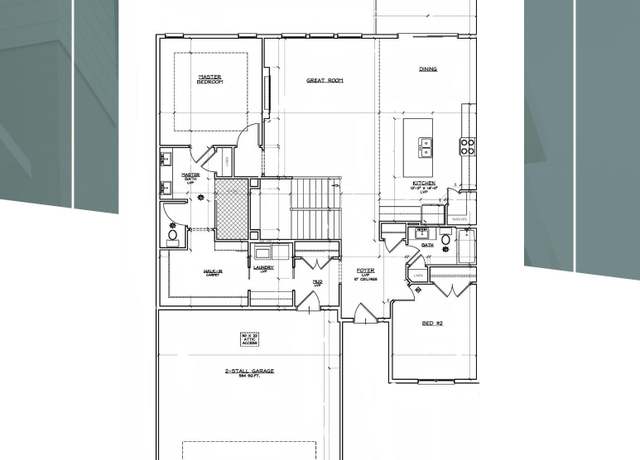 7914 S 42nd St, Lincoln, NE 68516
7914 S 42nd St, Lincoln, NE 68516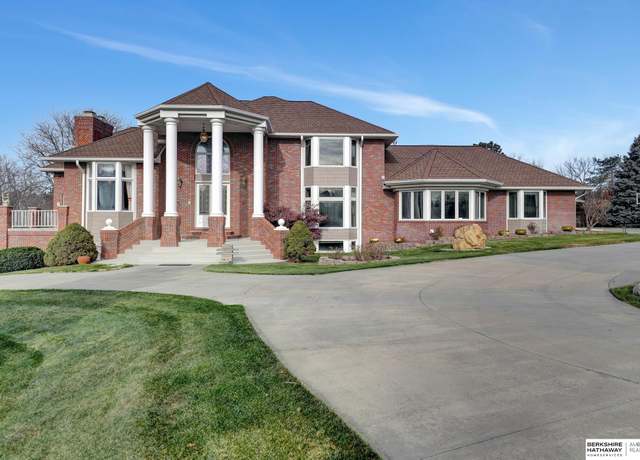 5200 Trotter Rd, Lincoln, NE 68516
5200 Trotter Rd, Lincoln, NE 68516

 United States
United States Canada
Canada