OPEN SAT, 2PM TO 4PM3D WALKTHROUGH
$399,000
4 beds3 baths2,247 sq ft
12800 NW 6th St, Yukon, OK 730991 acre lot • 3 garage spots • Built 2025
(405) 254-6310
$295,000
4 beds2 baths2,355 sq ft
601 S 8th Street Dr, Yukon, OK 73099Private oasis • Sleek countertops • Ample storage
(405) 751-4848
Loading...
$550,000
4 beds4 baths3,393 sq ft
905 Rancho Estates Blvd, Yukon, OK 73099Agricultural zoning • Updated windows • Large basement
(405) 451-4805
$249,900
3 beds2 baths1,158 sq ft
12613 NW 4th St, Yukon, OK 73099Quartz countertops • Natural light • Gas range
(405) 364-4663
OPEN SAT, 2PM TO 4PM3D WALKTHROUGH
$375,000
3 beds2 baths1,986 sq ft
520 Kearny Ln, Yukon, OK 730998,085 sq ft lot • 2 garage spots • Built 2025
(405) 254-6310
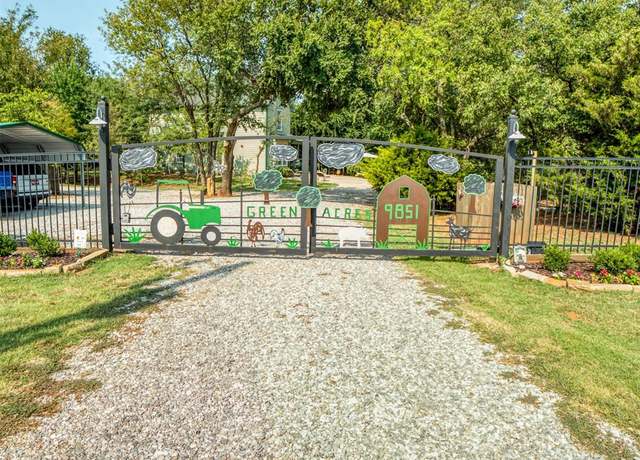 9851 N Piedmont Rd, Yukon, OK 73099
9851 N Piedmont Rd, Yukon, OK 73099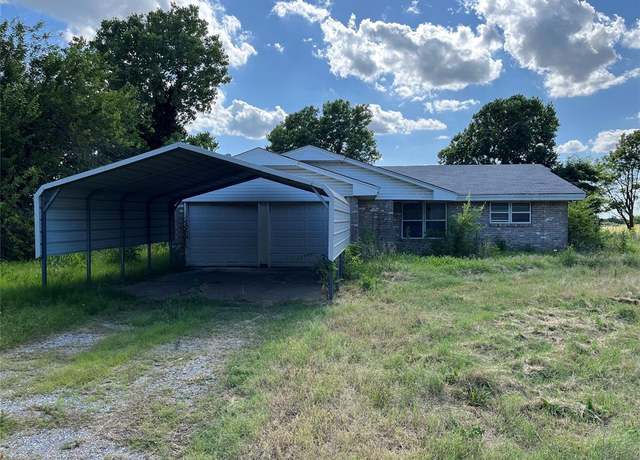 10715 N 6th St, Yukon, OK 73099
10715 N 6th St, Yukon, OK 73099 612 Old Home Pl, Yukon, OK 73099
612 Old Home Pl, Yukon, OK 73099 7941 N Richland Rd, Yukon, OK 73099
7941 N Richland Rd, Yukon, OK 73099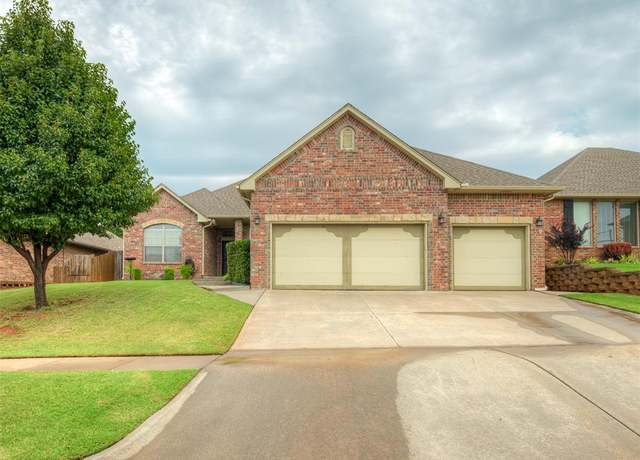 12829 NW 5th St, Yukon, OK 73099
12829 NW 5th St, Yukon, OK 73099 744 Kingston Dr, Yukon, OK 73099
744 Kingston Dr, Yukon, OK 73099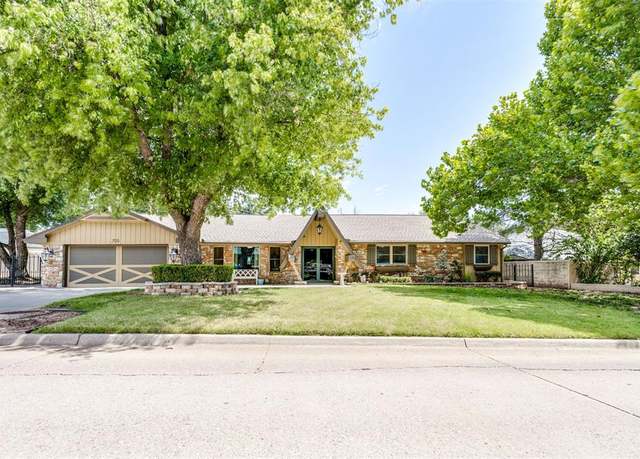 705 Yukon Ave, Yukon, OK 73099
705 Yukon Ave, Yukon, OK 73099 601 Irish Ln, Yukon, OK 73099
601 Irish Ln, Yukon, OK 73099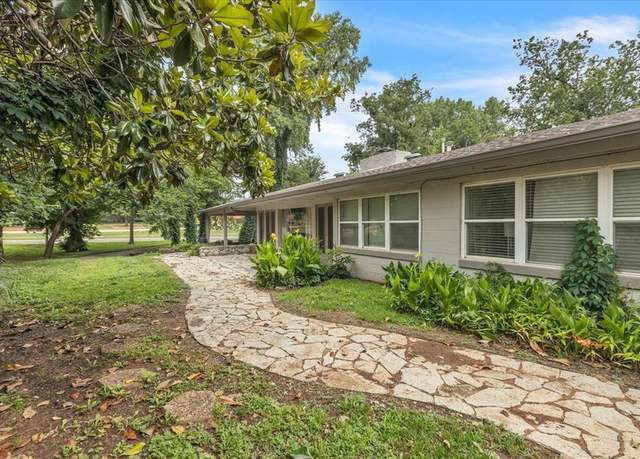 417 Garth Brooks Blvd, Yukon, OK 73099
417 Garth Brooks Blvd, Yukon, OK 73099 621 Yukon Ave, Yukon, OK 73099
621 Yukon Ave, Yukon, OK 73099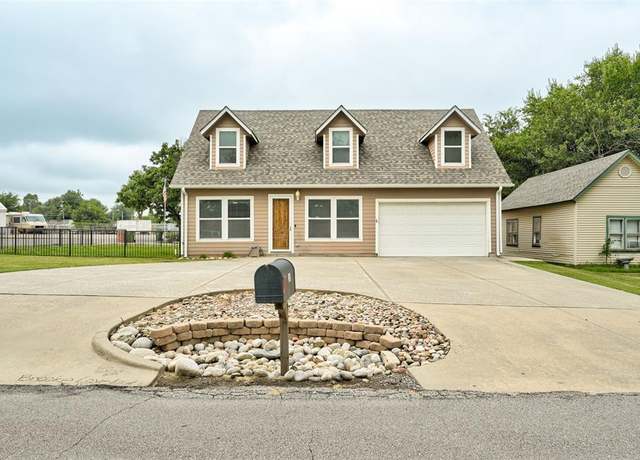 210 N 4th St, Yukon, OK 73099
210 N 4th St, Yukon, OK 73099Loading...
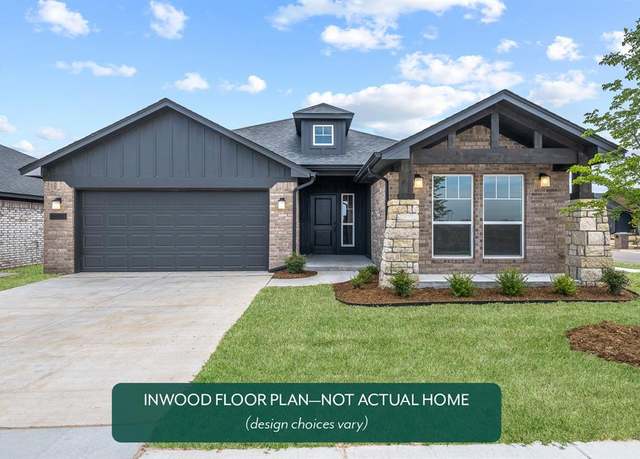 457 Vista Dr, Yukon, OK 73099
457 Vista Dr, Yukon, OK 73099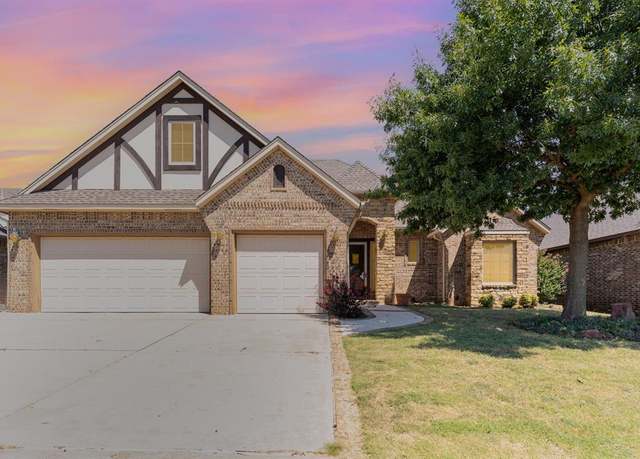 12713 NW 5th St, Yukon, OK 73099
12713 NW 5th St, Yukon, OK 73099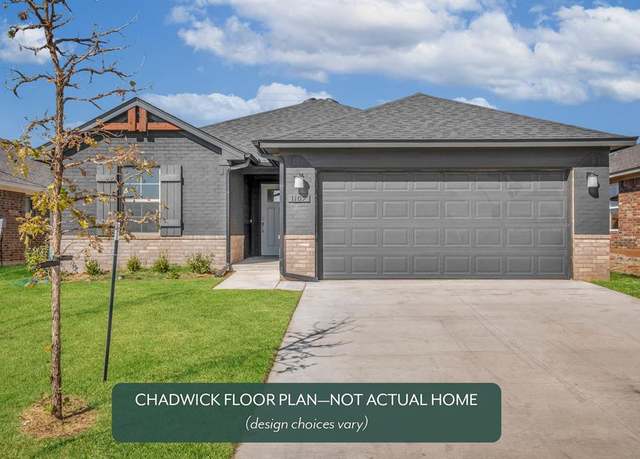 445 Haven St, Yukon, OK 73099
445 Haven St, Yukon, OK 73099 740 Kingston Dr, Yukon, OK 73099
740 Kingston Dr, Yukon, OK 73099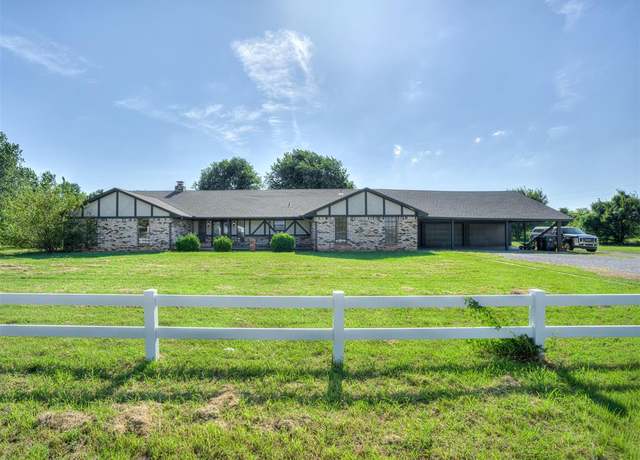 600 Rancho Estates Blvd, Yukon, OK 73099
600 Rancho Estates Blvd, Yukon, OK 73099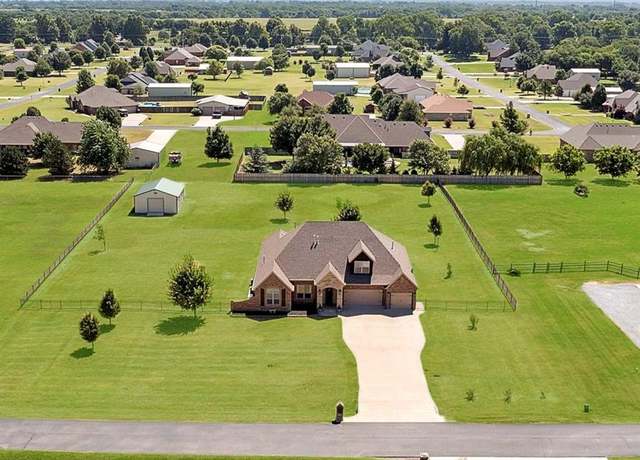 8280 Prairie Ridge Rd, Yukon, OK 73099
8280 Prairie Ridge Rd, Yukon, OK 73099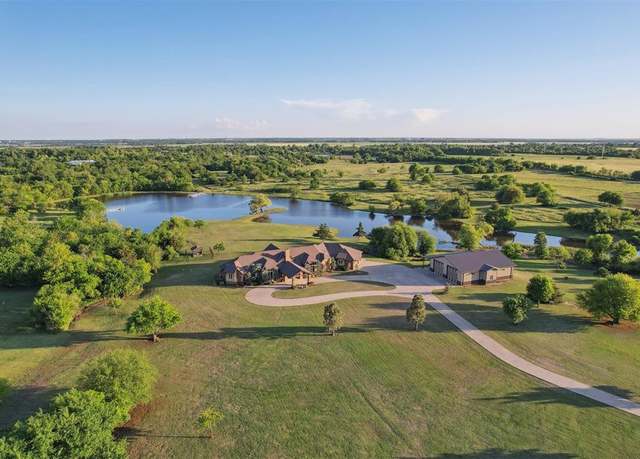 13600 W Britton Rd, Yukon, OK 73099
13600 W Britton Rd, Yukon, OK 73099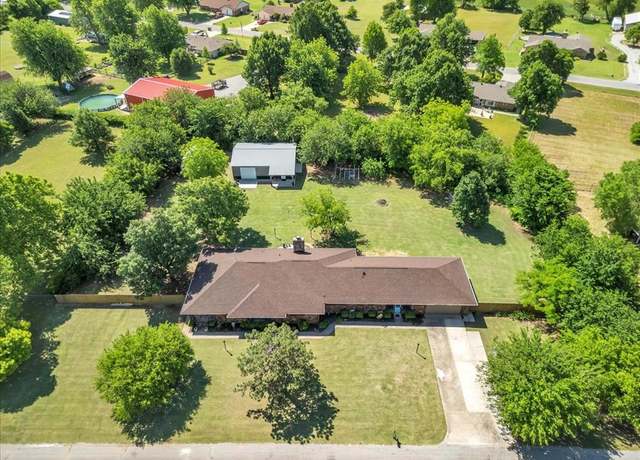 15170 Arrowhead Dr, Yukon, OK 73099
15170 Arrowhead Dr, Yukon, OK 73099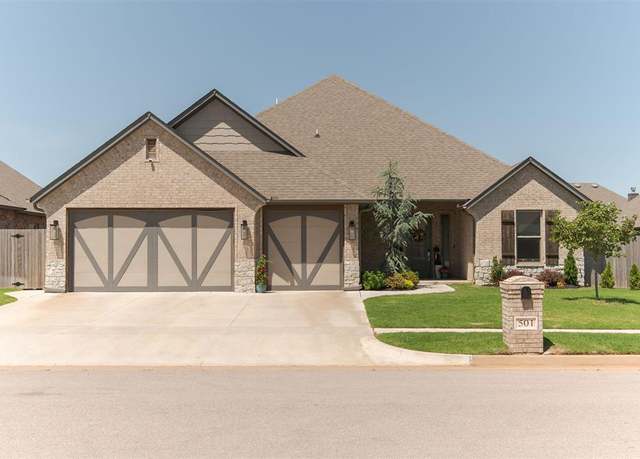 501 Bray Ln, Yukon, OK 73099
501 Bray Ln, Yukon, OK 73099 13120 NW 4th St, Yukon, OK 73099
13120 NW 4th St, Yukon, OK 73099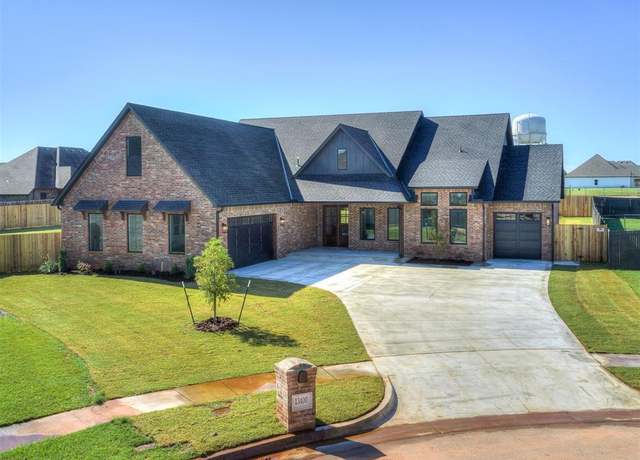 13400 NW 3rd Ter, Yukon, OK 73099
13400 NW 3rd Ter, Yukon, OK 73099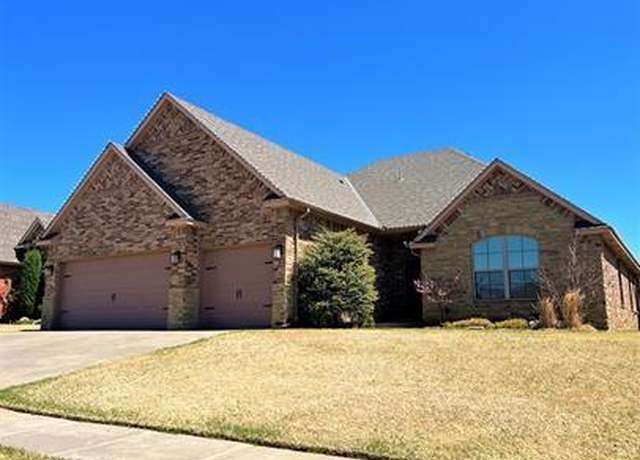 708 Kearny Ln, Yukon, OK 73099
708 Kearny Ln, Yukon, OK 73099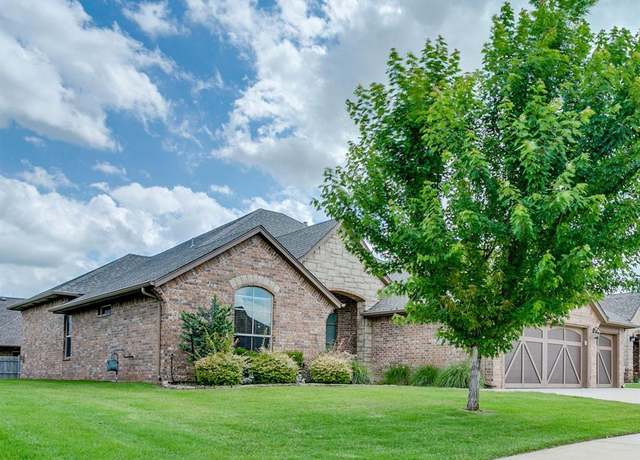 13204 NW 2nd St, Yukon, OK 73099
13204 NW 2nd St, Yukon, OK 73099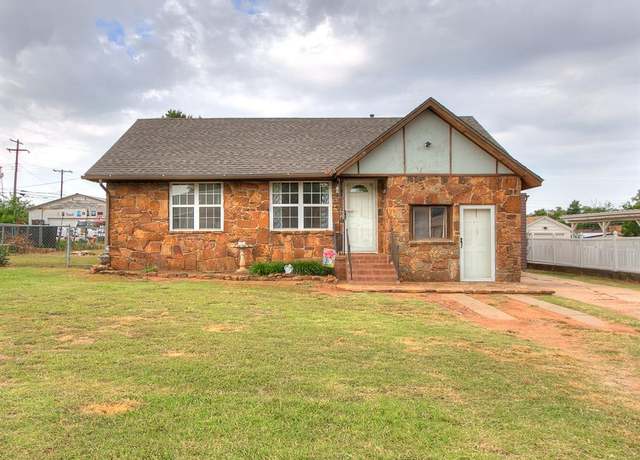 1016 Maple Ave, Yukon, OK 73099
1016 Maple Ave, Yukon, OK 73099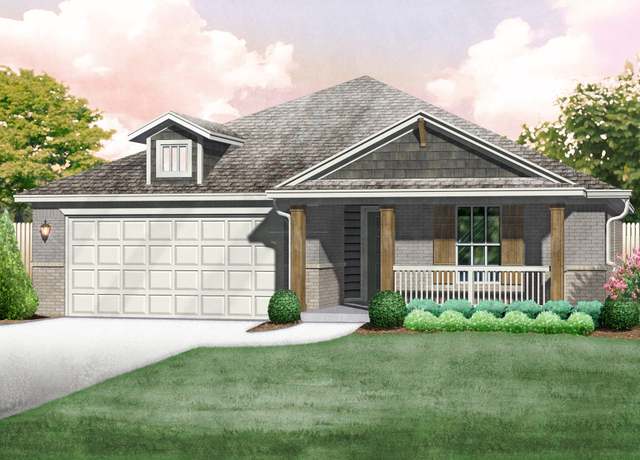 12705 NW 4th St, Yukon, OK 73099
12705 NW 4th St, Yukon, OK 73099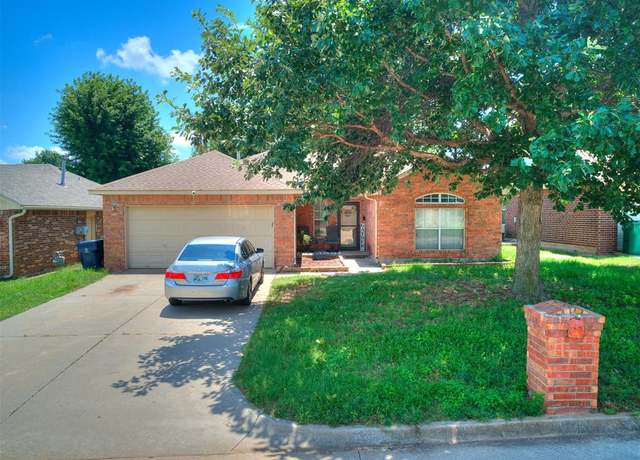 12320 NW 4th St, Yukon, OK 73099
12320 NW 4th St, Yukon, OK 73099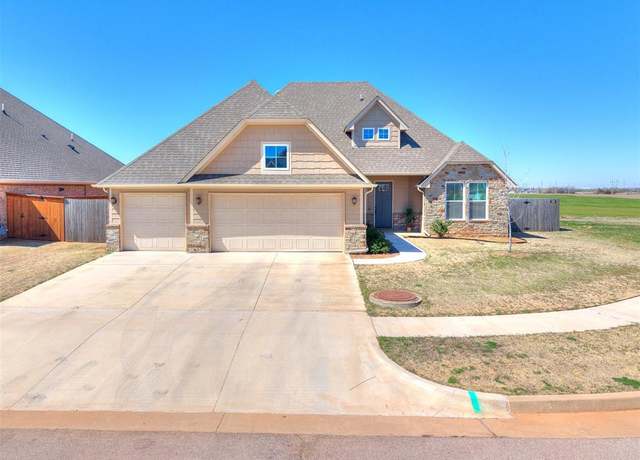 509 Carlow Way, Yukon, OK 73099
509 Carlow Way, Yukon, OK 73099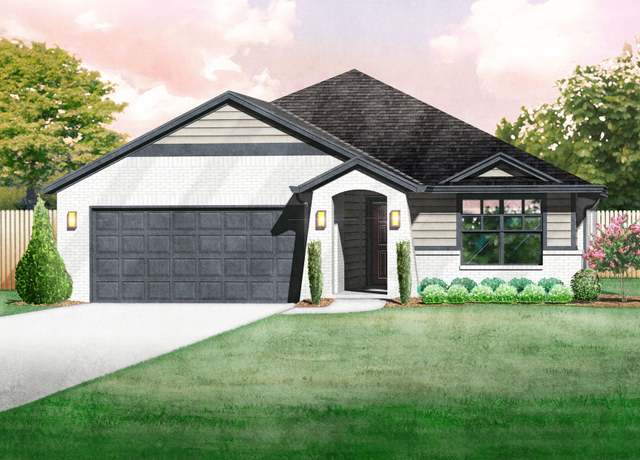 12629 NW 4th St, Yukon, OK 73099
12629 NW 4th St, Yukon, OK 73099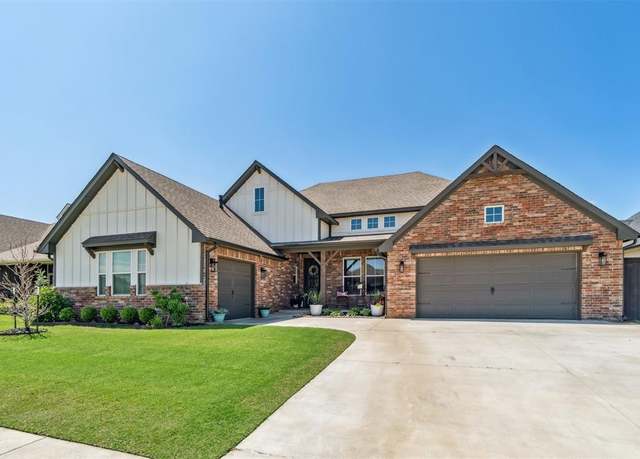 13528 NW 2nd St, Yukon, OK 73099
13528 NW 2nd St, Yukon, OK 73099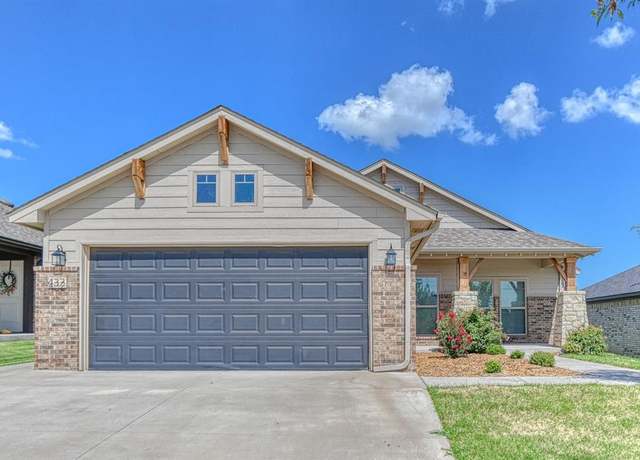 432 Pergola St, Yukon, OK 73099
432 Pergola St, Yukon, OK 73099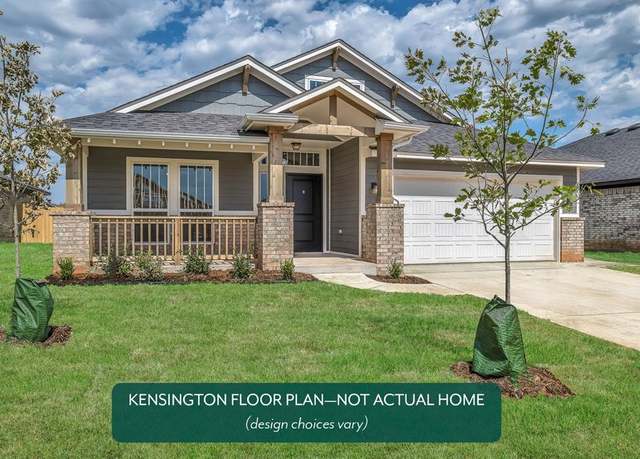 12808 NW 4th St, Yukon, OK 73099
12808 NW 4th St, Yukon, OK 73099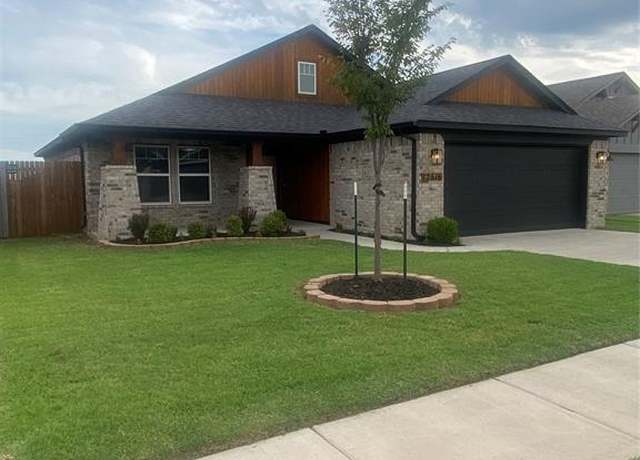 12616 NW 4th St, Yukon, OK 73099
12616 NW 4th St, Yukon, OK 73099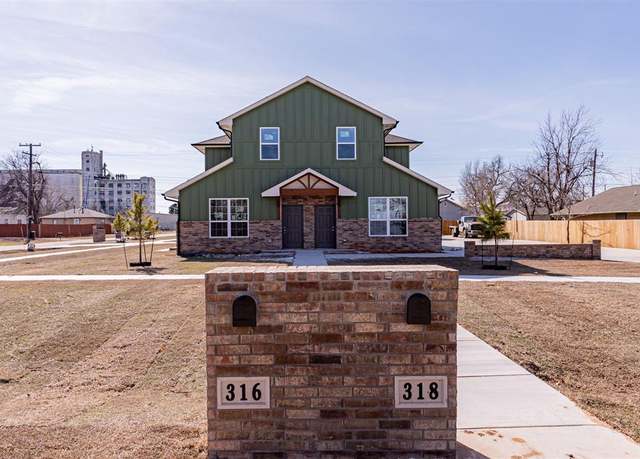 316 Ash Ave, Yukon, OK 73099
316 Ash Ave, Yukon, OK 73099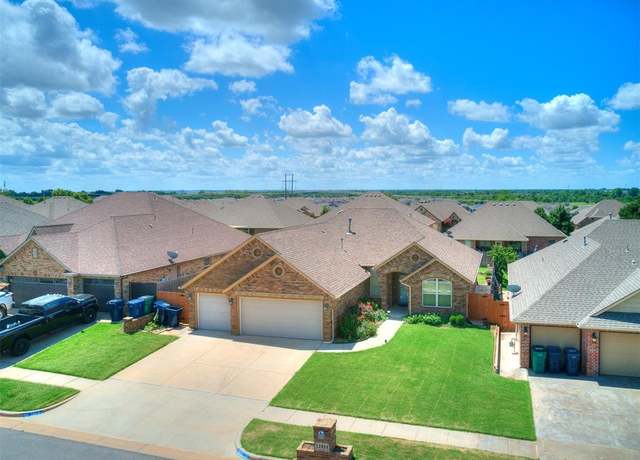 12824 NW 6th St, Yukon, OK 73099
12824 NW 6th St, Yukon, OK 73099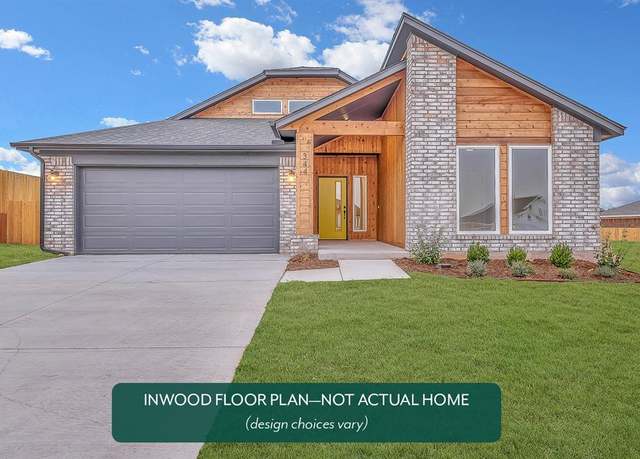 449 Vista Dr, Yukon, OK 73099
449 Vista Dr, Yukon, OK 73099Viewing page 1 of 2 (Download All)

Copyright 2025 MLSOK, Inc. We do not attempt to verify the currency, completeness, accuracy or authenticity of the data contained herein. Information is subject to verification by all parties and is subject to transcription and transmission errors. All information is provided “as is”. The listing information provided is for consumers’ personal, non-commercial use and may not be used for any purpose other than to identify prospective purchasers. This data is copyrighted and may not be transmitted, retransmitted, copied, framed, repurposed, or altered in any way for any other site, individual and/or purpose without the express written permission of MLSOK, Inc. Information last updated on Tue Sep 23 2025.
More to explore in Central Elementary School, OK
- Featured
- Price
- Bedroom
Popular Markets in Oklahoma
- Oklahoma City homes for sale$319,900
- Tulsa homes for sale$277,900
- Edmond homes for sale$447,340
- Norman homes for sale$335,000
- Broken Arrow homes for sale$355,189
- Yukon homes for sale$295,000

















 United States
United States Canada
Canada