Based on information submitted to the MLS GRID as of Tue Jun 10 2025. All data is obtained from various sources and may not have been verified by broker or MLS GRID. Supplied Open House Information is subject to change without notice. All information should be independently reviewed and verified for accuracy. Properties may or may not be listed by the office/agent presenting the information.
More to explore in PS 11 Sarah J Garnett Elementary School (The), NY
- Featured
- Price
- Bedroom
Popular Markets in New York
- New York homes for sale$975,000
- Manhattan homes for sale$1,500,000
- Rochester homes for sale$129,900
- Buffalo homes for sale$207,450
- Yonkers homes for sale$537,500
- White Plains homes for sale$799,000
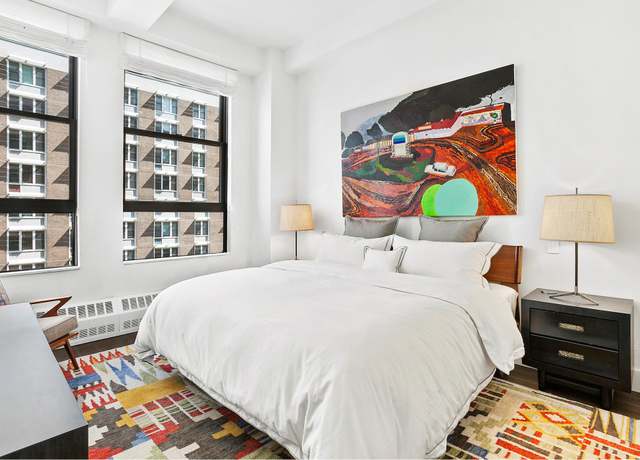 148 W 23rd St Unit 6J, New York City, NY 10011
148 W 23rd St Unit 6J, New York City, NY 10011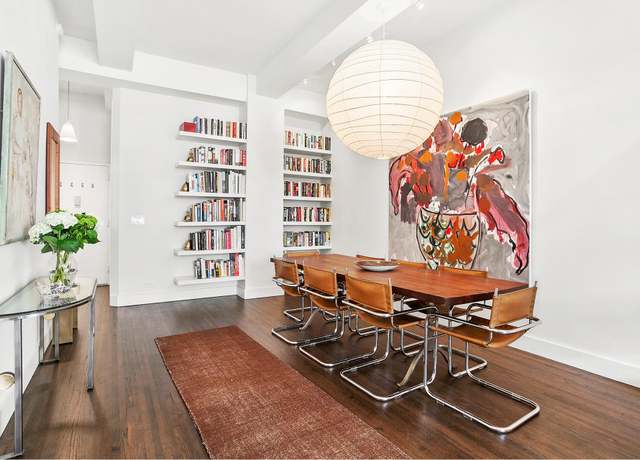 148 W 23rd St Unit 6J, New York City, NY 10011
148 W 23rd St Unit 6J, New York City, NY 10011 148 W 23rd St Unit 6J, New York City, NY 10011
148 W 23rd St Unit 6J, New York City, NY 10011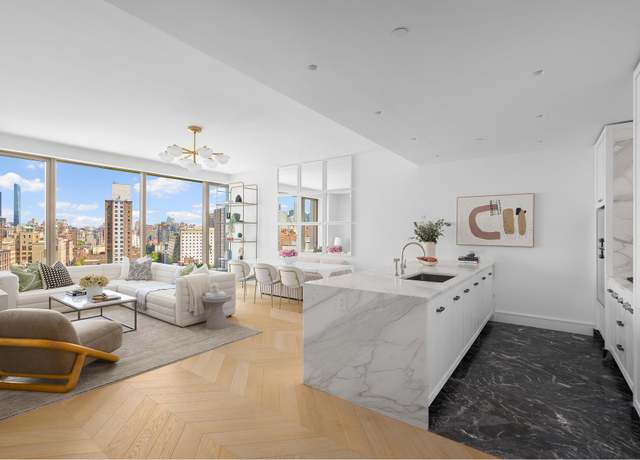 500 W 18th St Unit EAST15E, New York City, NY 10011
500 W 18th St Unit EAST15E, New York City, NY 10011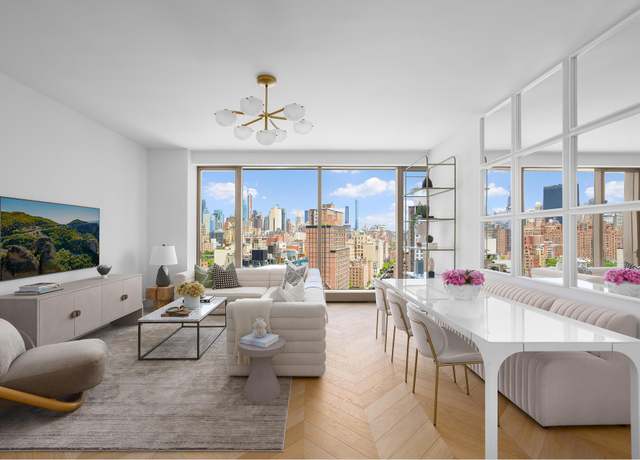 500 W 18th St Unit EAST15E, New York City, NY 10011
500 W 18th St Unit EAST15E, New York City, NY 10011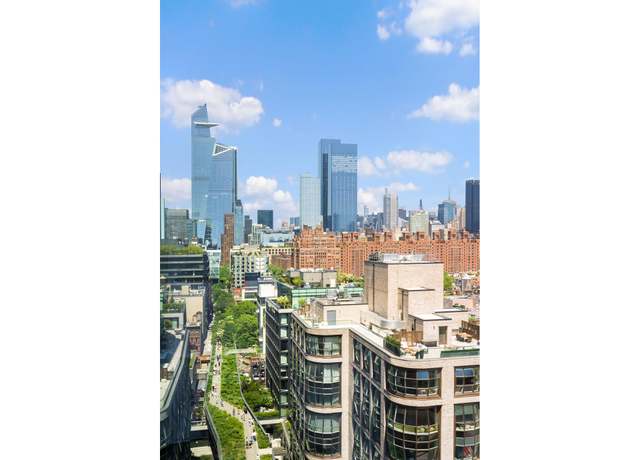 500 W 18th St Unit EAST15E, New York City, NY 10011
500 W 18th St Unit EAST15E, New York City, NY 10011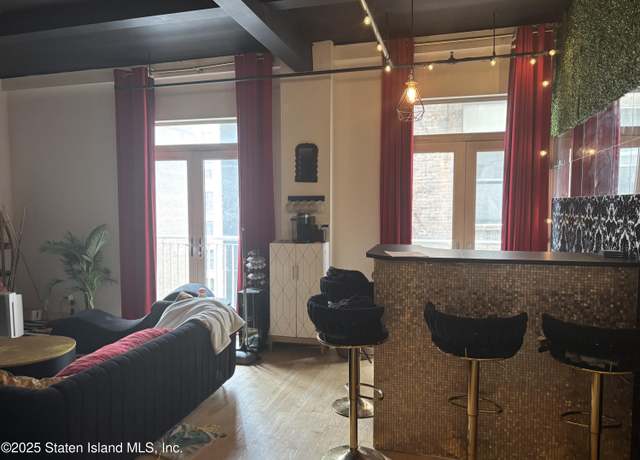 16 W 19th St Unit 9f, New York, NY 10011
16 W 19th St Unit 9f, New York, NY 10011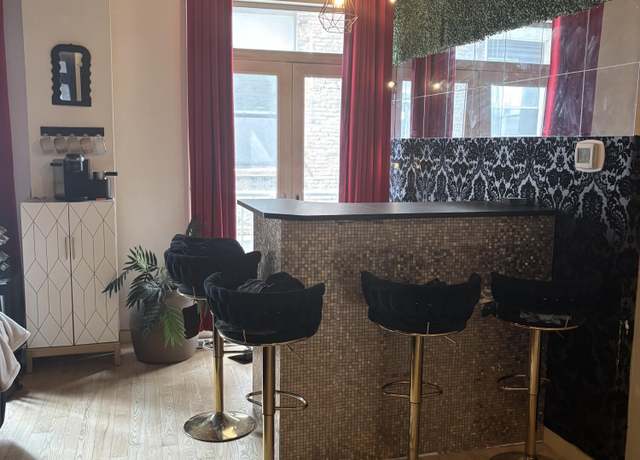 16 W 19th St Unit 9f, New York, NY 10011
16 W 19th St Unit 9f, New York, NY 10011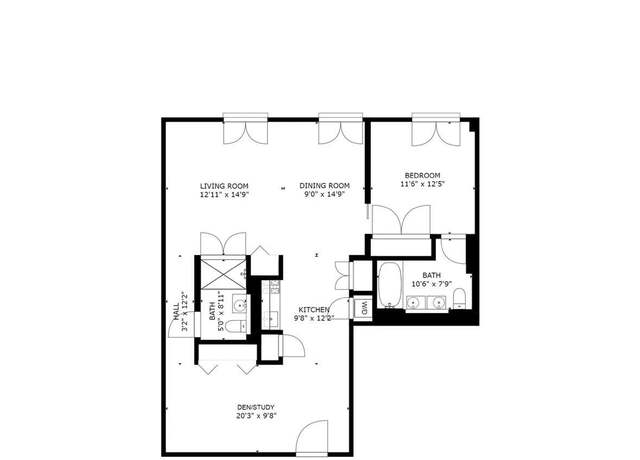 16 W 19th St Unit 9f, New York, NY 10011
16 W 19th St Unit 9f, New York, NY 10011 300 W 23rd St Unit I3, New York City, NY 10011
300 W 23rd St Unit I3, New York City, NY 10011 300 W 23rd St Unit I3, New York City, NY 10011
300 W 23rd St Unit I3, New York City, NY 10011 300 W 23rd St Unit I3, New York City, NY 10011
300 W 23rd St Unit I3, New York City, NY 10011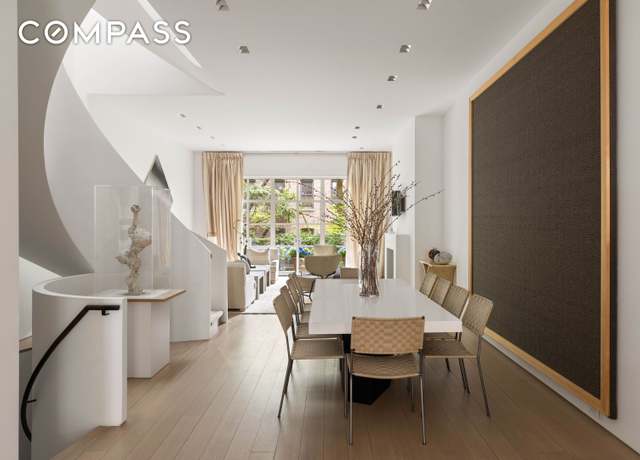 344 W 22nd St, New York City, NY 10011
344 W 22nd St, New York City, NY 10011 344 W 22nd St, New York City, NY 10011
344 W 22nd St, New York City, NY 10011 344 W 22nd St, New York City, NY 10011
344 W 22nd St, New York City, NY 10011 129 W 22nd St Unit 5A, New York City, NY 10011
129 W 22nd St Unit 5A, New York City, NY 10011 261 W 22nd St #4, New York City, NY 10011
261 W 22nd St #4, New York City, NY 10011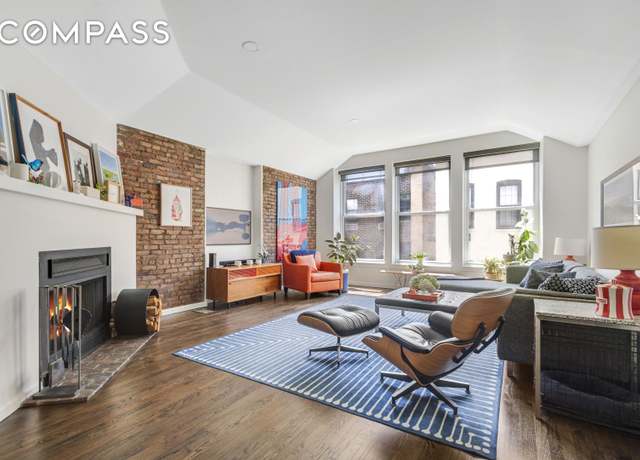 244 W 23rd St Unit 5A, New York City, NY 10011
244 W 23rd St Unit 5A, New York City, NY 10011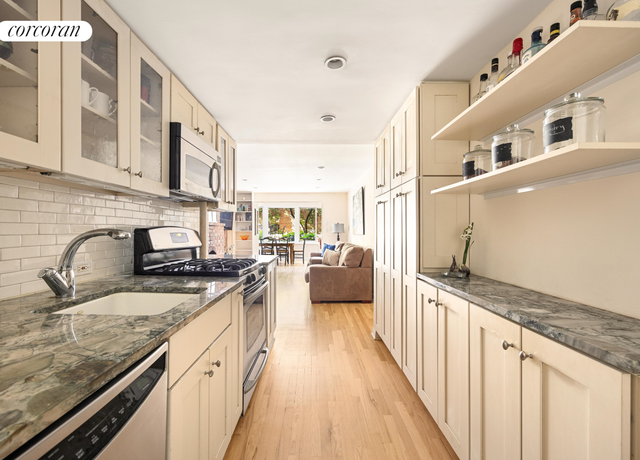 252 W 21st St Unit GARDEN, New York City, NY 10011
252 W 21st St Unit GARDEN, New York City, NY 10011 140 7th Ave Unit 4M, New York City, NY 10011
140 7th Ave Unit 4M, New York City, NY 10011 133 W 22nd St Unit 6L, New York City, NY 10011
133 W 22nd St Unit 6L, New York City, NY 10011 205-207 W 22nd St, New York City, NY 10011
205-207 W 22nd St, New York City, NY 10011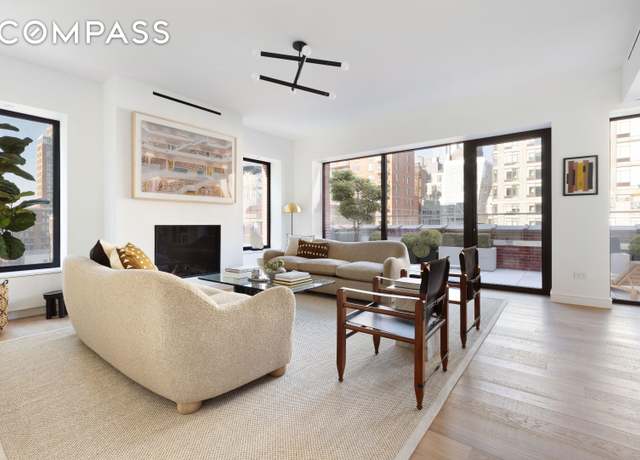 500 W 22nd St Unit 8W, New York City, NY 10011
500 W 22nd St Unit 8W, New York City, NY 10011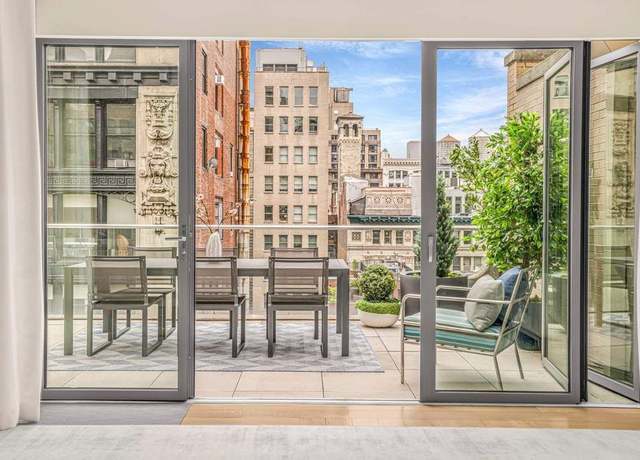 21 W 20th St Ph 1, New York City, NY 10011
21 W 20th St Ph 1, New York City, NY 10011 100 11th Ave Unit 3B, New York City, NY 10011
100 11th Ave Unit 3B, New York City, NY 10011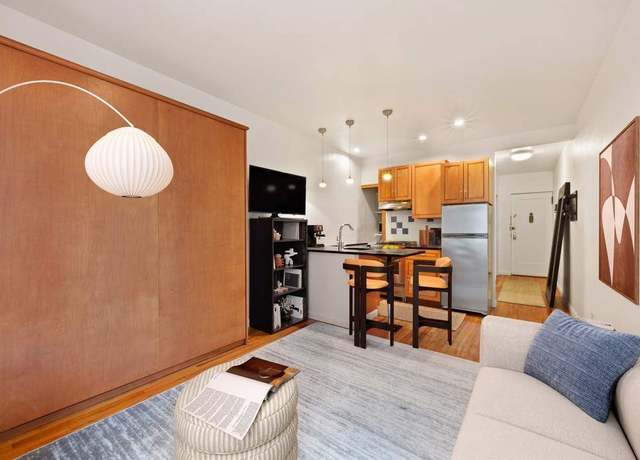 312 W 23rd St Unit 3E, New York City, NY 10011
312 W 23rd St Unit 3E, New York City, NY 10011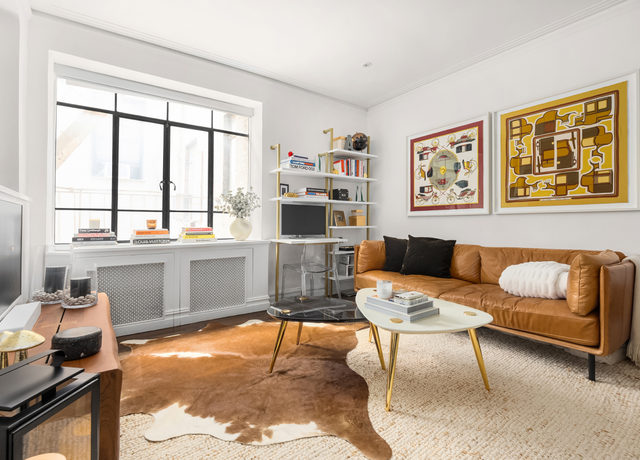 255 W 23rd St Unit 3AE, New York City, NY 10011
255 W 23rd St Unit 3AE, New York City, NY 10011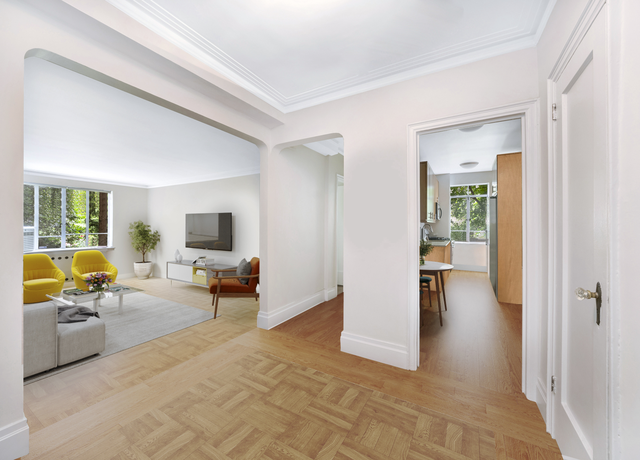 250 W 24th St Unit 1CW, New York City, NY 10011
250 W 24th St Unit 1CW, New York City, NY 10011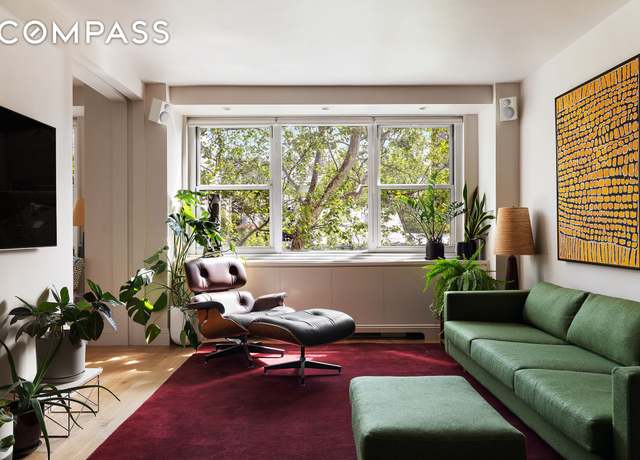 360 W 22nd St Unit 5M, New York City, NY 10011
360 W 22nd St Unit 5M, New York City, NY 10011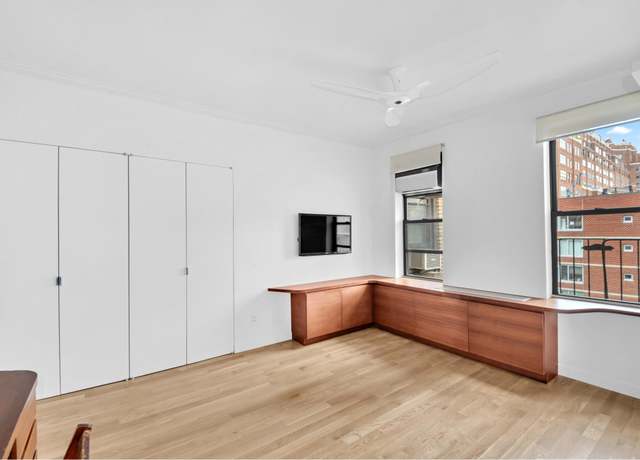 253 W 16th St Unit 6D, New York City, NY 10011
253 W 16th St Unit 6D, New York City, NY 10011 551 W 21st St Unit 16-B, New York City, NY 10011
551 W 21st St Unit 16-B, New York City, NY 10011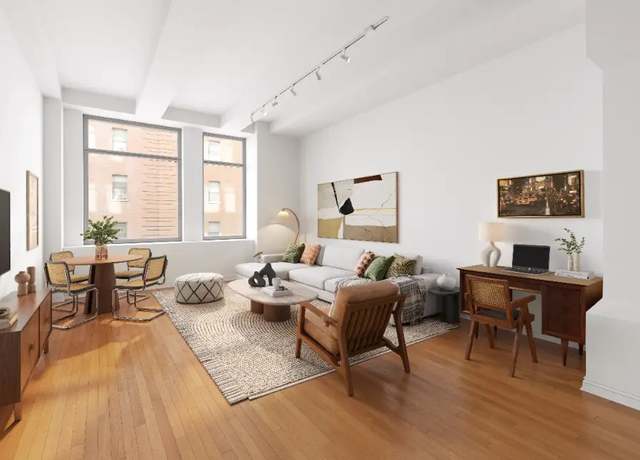 252 7th Ave Unit 5T, New York City, NY 10001
252 7th Ave Unit 5T, New York City, NY 10001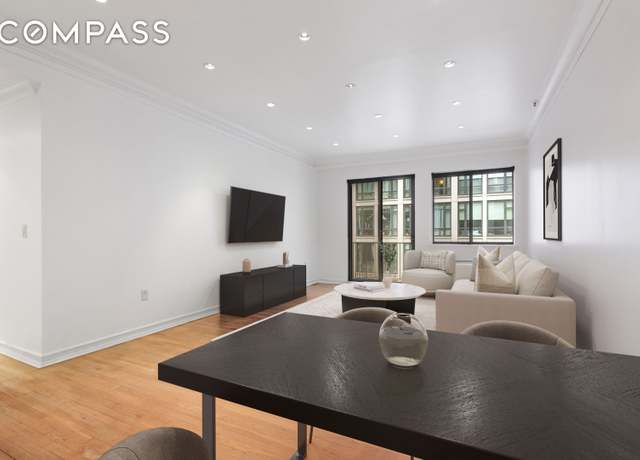 136-140 W 23rd St Unit 4CC, New York City, NY 10011
136-140 W 23rd St Unit 4CC, New York City, NY 10011 133 W 22nd St Unit 6A, New York City, NY 10011
133 W 22nd St Unit 6A, New York City, NY 10011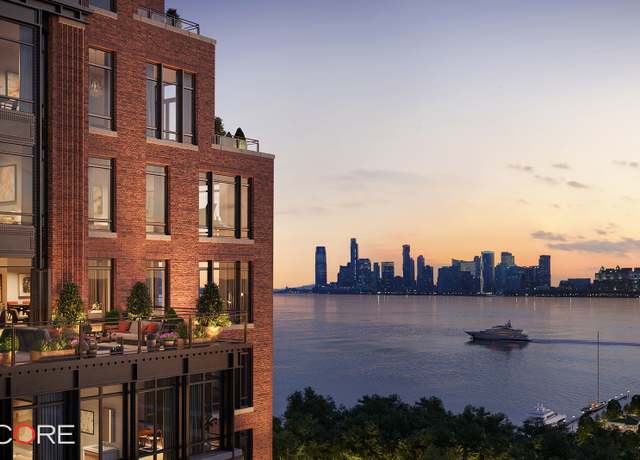 555 W 22nd St Unit 11FE, New York City, NY 10011
555 W 22nd St Unit 11FE, New York City, NY 10011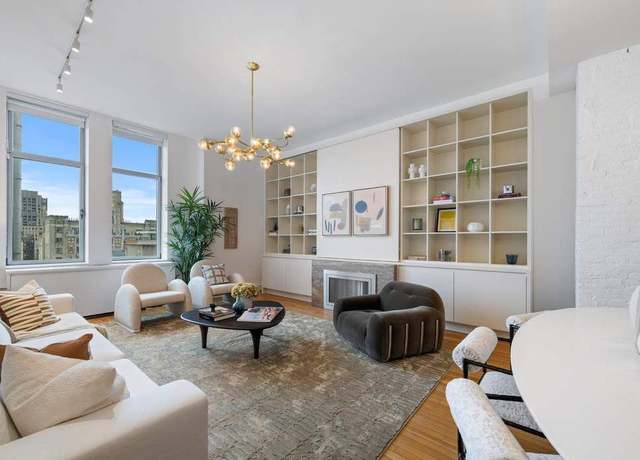 252 Seventh Ave Unit 12Q, New York City, NY 10001
252 Seventh Ave Unit 12Q, New York City, NY 10001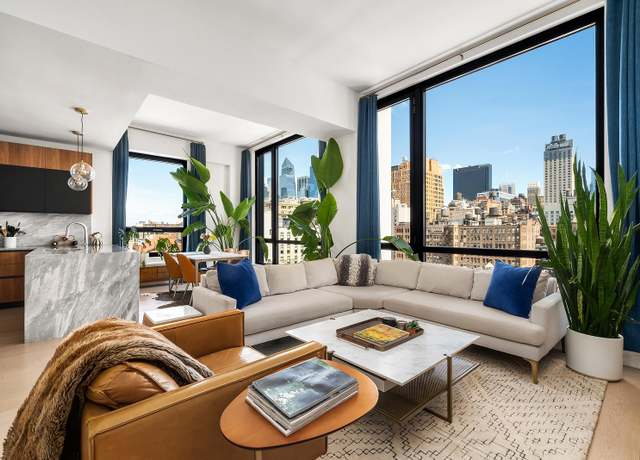 128 W 23rd St Unit 15B, New York City, NY 10011
128 W 23rd St Unit 15B, New York City, NY 10011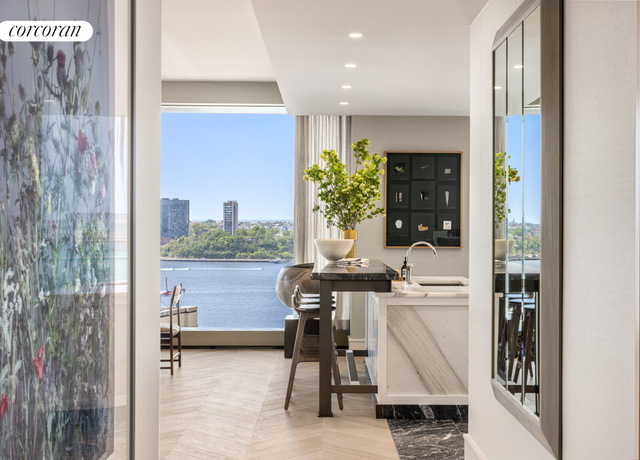 500 W 18th St Unit EAST_19A, New York City, NY 10011
500 W 18th St Unit EAST_19A, New York City, NY 10011 165 W 20th St Unit 6F, New York City, NY 10011
165 W 20th St Unit 6F, New York City, NY 10011 223 W 14th St Unit 1B, New York City, NY 10011
223 W 14th St Unit 1B, New York City, NY 10011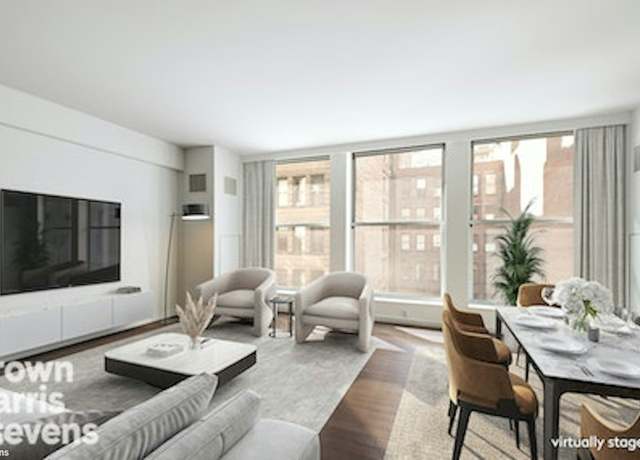 27 W 19th St #7, New York City, NY 10011
27 W 19th St #7, New York City, NY 10011 130 W 19th St Unit 4F, New York City, NY 10011
130 W 19th St Unit 4F, New York City, NY 10011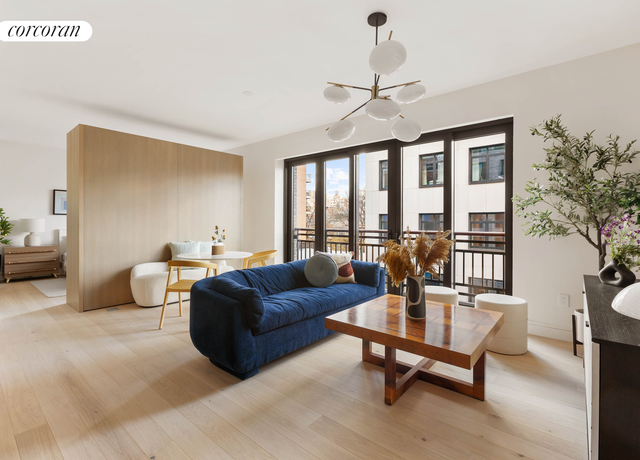 428 W 19th St Unit 2C, New York City, NY 10011
428 W 19th St Unit 2C, New York City, NY 10011 32 W 20th St #5, New York City, NY 10011
32 W 20th St #5, New York City, NY 10011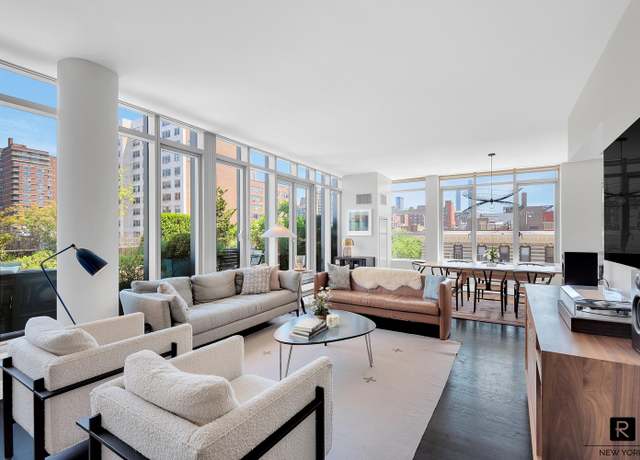 177 9th Ave Ph -F, New York City, NY 10011
177 9th Ave Ph -F, New York City, NY 10011 455 W 19th St #3, New York City, NY 10011
455 W 19th St #3, New York City, NY 10011 360 W 22nd St Unit 12L, New York City, NY 10011
360 W 22nd St Unit 12L, New York City, NY 10011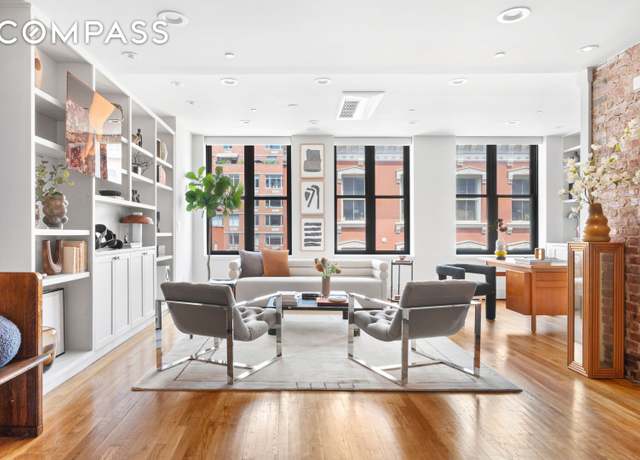 120 W 20th St, New York City, NY 10011
120 W 20th St, New York City, NY 10011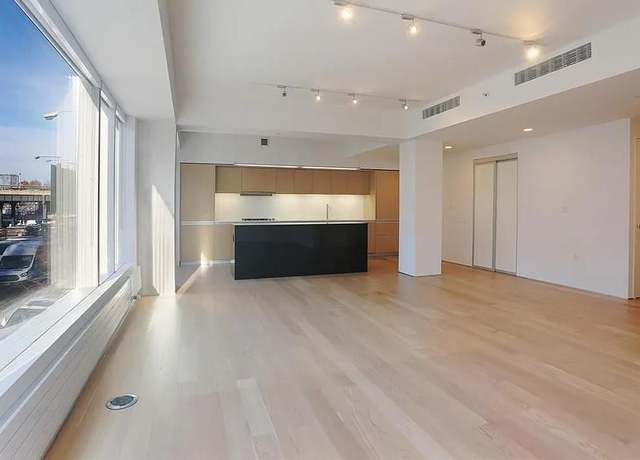 459 W 18th St #2, New York City, NY 10011
459 W 18th St #2, New York City, NY 10011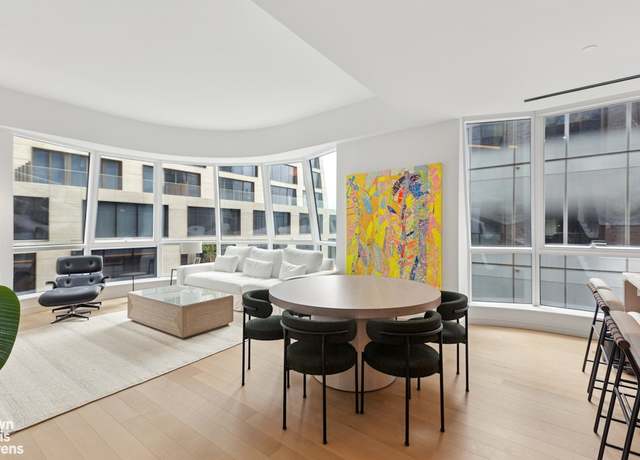 515 W 18th St #510, New York City, NY 10011
515 W 18th St #510, New York City, NY 10011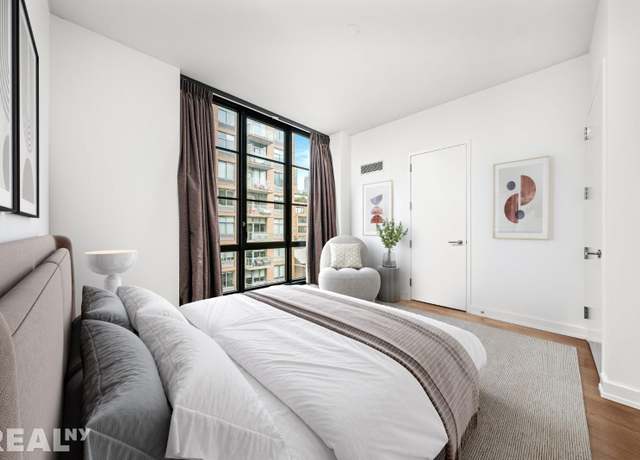 261 W 25th St Unit 8A, New York City, NY 10001
261 W 25th St Unit 8A, New York City, NY 10001


 United States
United States Canada
Canada