More to explore in Greendale Elementary School, SC
- Featured
- Price
- Bedroom
Popular Markets in South Carolina
- Charleston homes for sale$675,000
- Greenville homes for sale$500,000
- Myrtle Beach homes for sale$264,900
- Columbia homes for sale$284,950
- Mount Pleasant homes for sale$1,025,000
- Summerville homes for sale$375,000
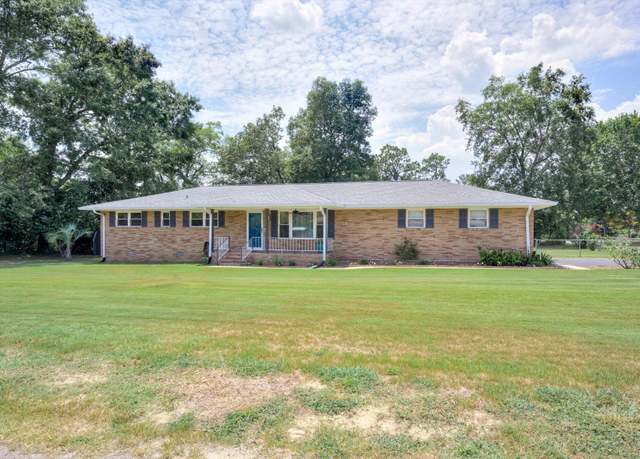 303 Fern St, New Ellenton, SC 29809
303 Fern St, New Ellenton, SC 29809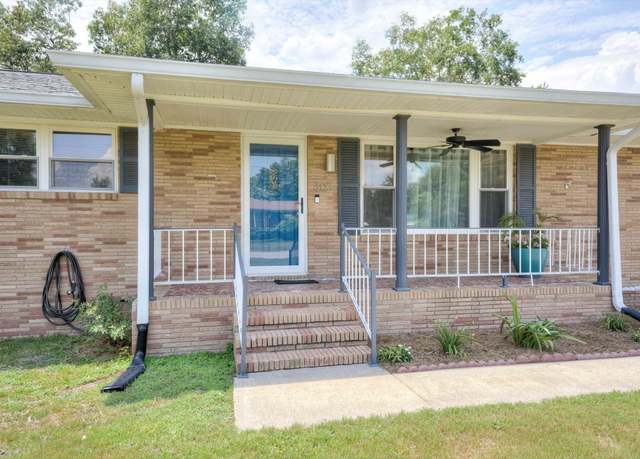 303 Fern St, New Ellenton, SC 29809
303 Fern St, New Ellenton, SC 29809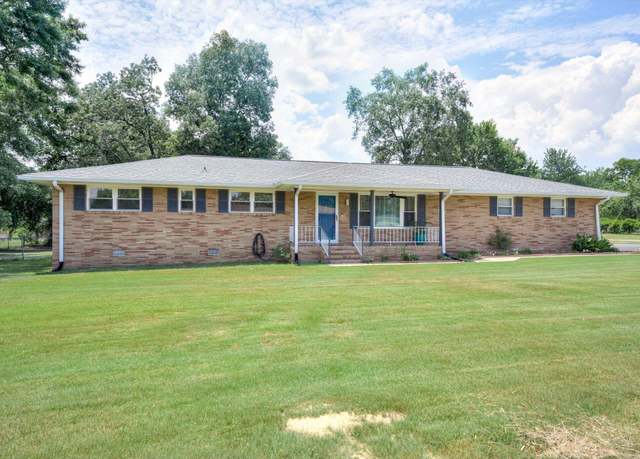 303 Fern St, New Ellenton, SC 29809
303 Fern St, New Ellenton, SC 29809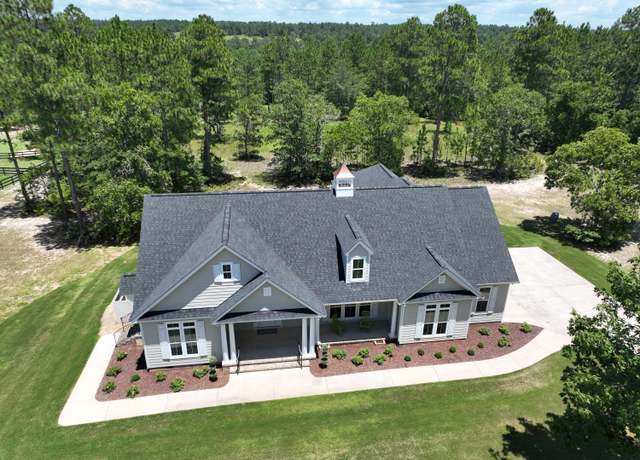 1275 Quarry Pass, Aiken, SC 29803
1275 Quarry Pass, Aiken, SC 29803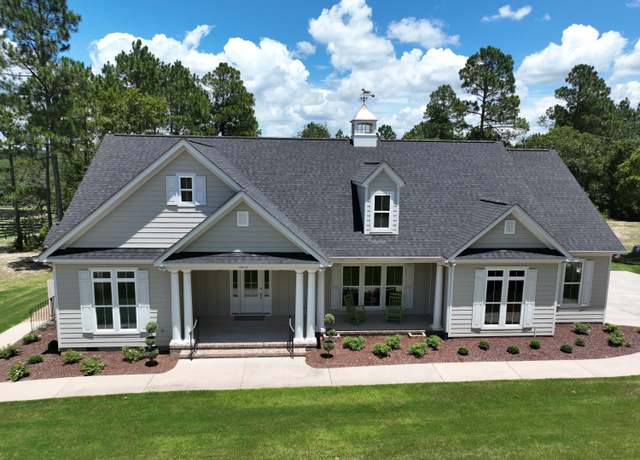 1275 Quarry Pass, Aiken, SC 29803
1275 Quarry Pass, Aiken, SC 29803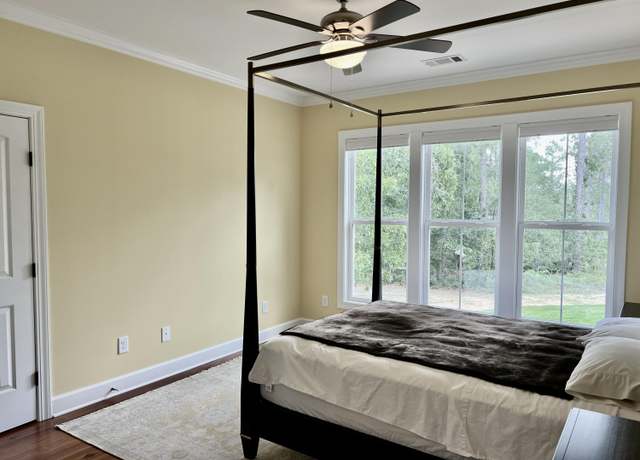 1275 Quarry Pass, Aiken, SC 29803
1275 Quarry Pass, Aiken, SC 29803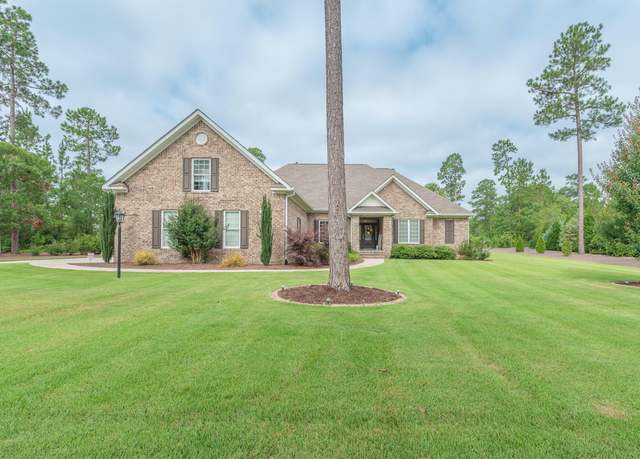 597 Wentworth Cir, Aiken, SC 29803
597 Wentworth Cir, Aiken, SC 29803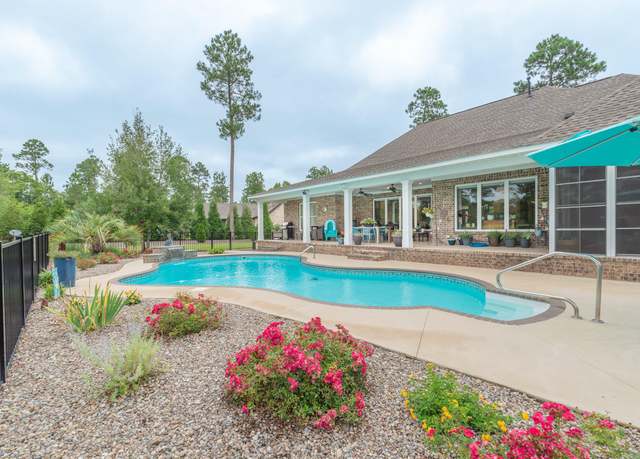 597 Wentworth Cir, Aiken, SC 29803
597 Wentworth Cir, Aiken, SC 29803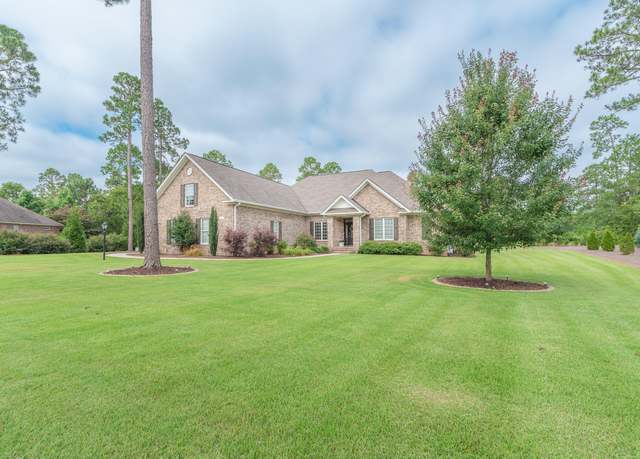 597 Wentworth Cir, Aiken, SC 29803
597 Wentworth Cir, Aiken, SC 29803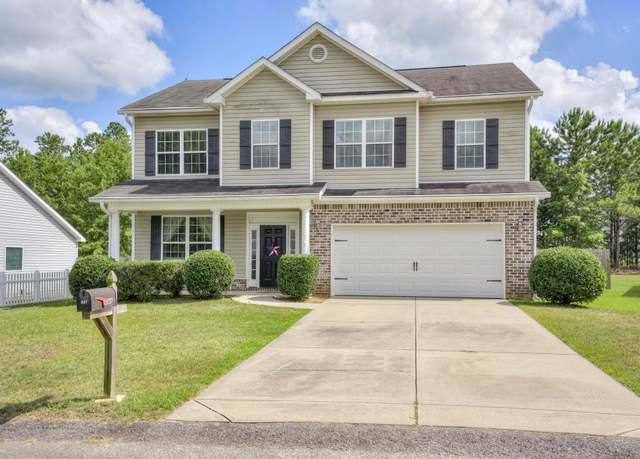 537 Brewer, Aiken, SC 29803
537 Brewer, Aiken, SC 29803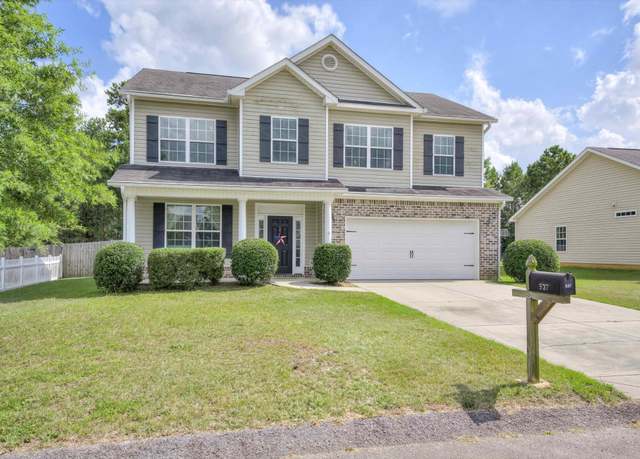 537 Brewer, Aiken, SC 29803
537 Brewer, Aiken, SC 29803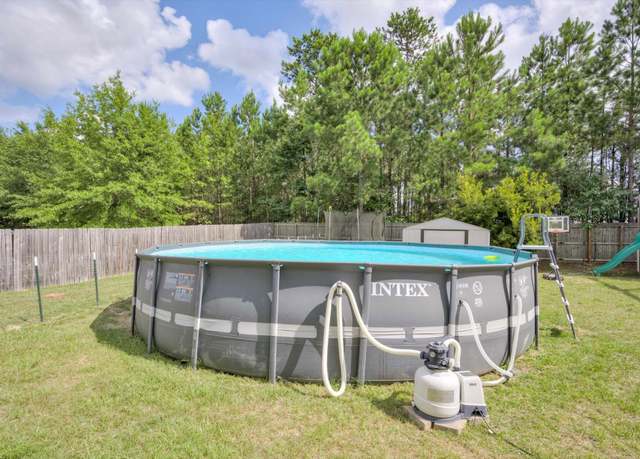 537 Brewer, Aiken, SC 29803
537 Brewer, Aiken, SC 29803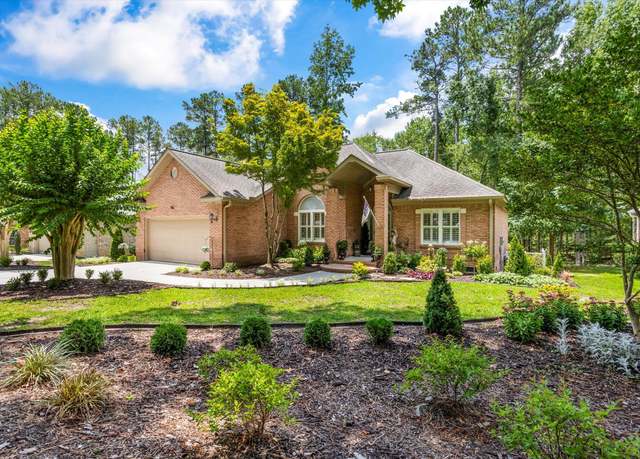 137 Golden Pond Ct, Aiken, SC 29803
137 Golden Pond Ct, Aiken, SC 29803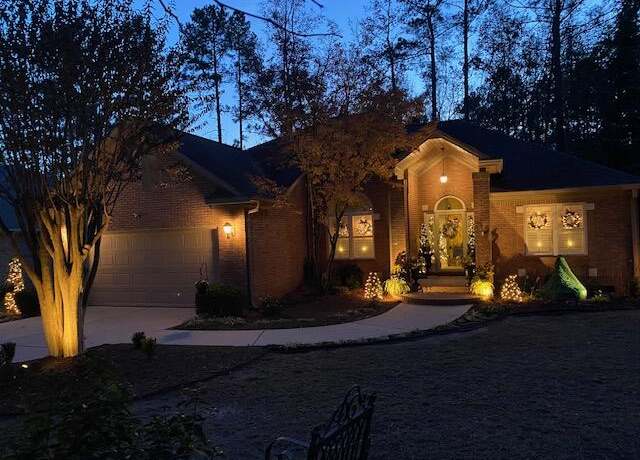 137 Golden Pond Ct, Aiken, SC 29803
137 Golden Pond Ct, Aiken, SC 29803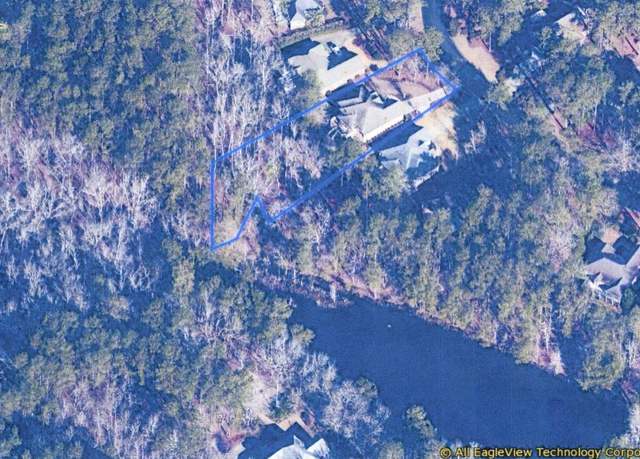 137 Golden Pond Ct, Aiken, SC 29803
137 Golden Pond Ct, Aiken, SC 29803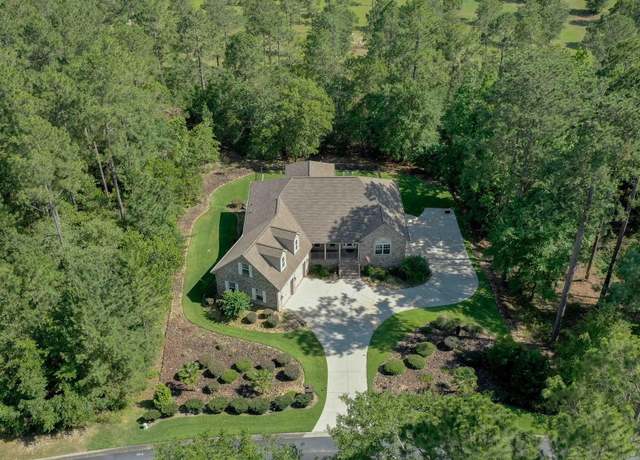 537 Wentworth Cir, Aiken, SC 29803
537 Wentworth Cir, Aiken, SC 29803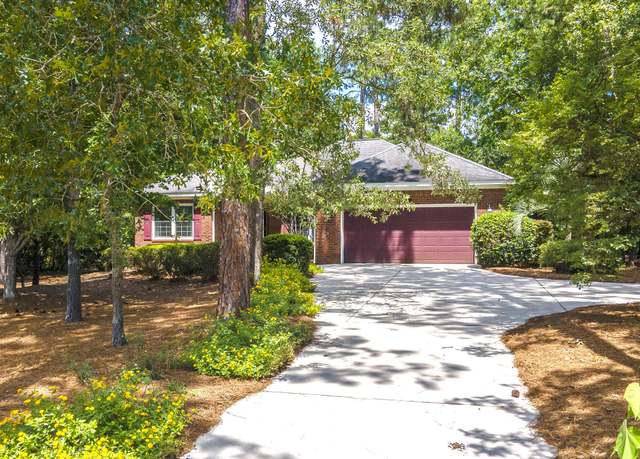 280 Davenport Ln, Aiken, SC 29803
280 Davenport Ln, Aiken, SC 29803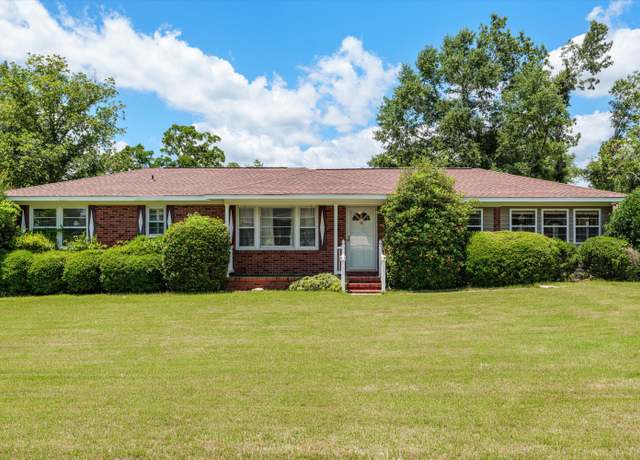 305 Robinson Dr, New Ellenton, SC 29809
305 Robinson Dr, New Ellenton, SC 29809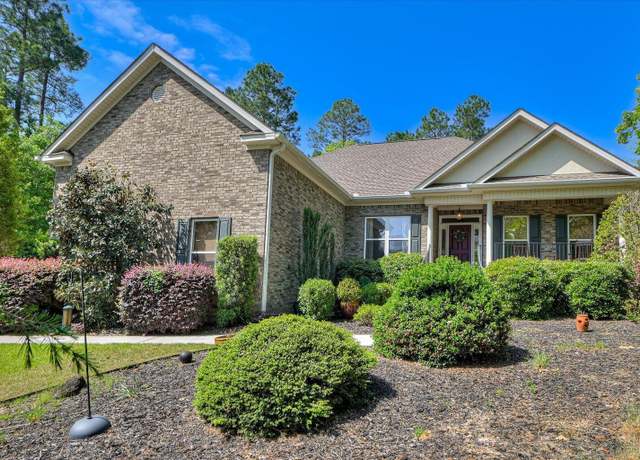 223 Kingston Heath Ct, Aiken, SC 29803
223 Kingston Heath Ct, Aiken, SC 29803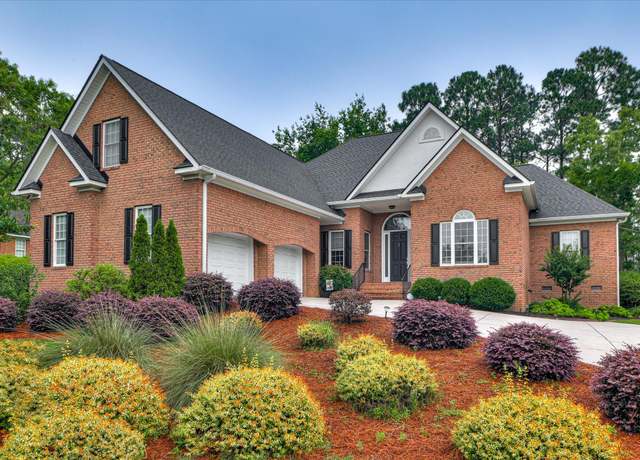 5400 Belle Mead, Aiken, SC 29803
5400 Belle Mead, Aiken, SC 29803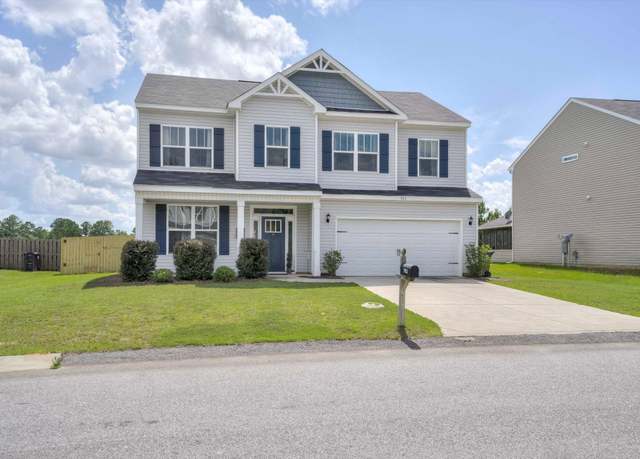 763 Viburnum Ct, New Ellenton, SC 29803
763 Viburnum Ct, New Ellenton, SC 29803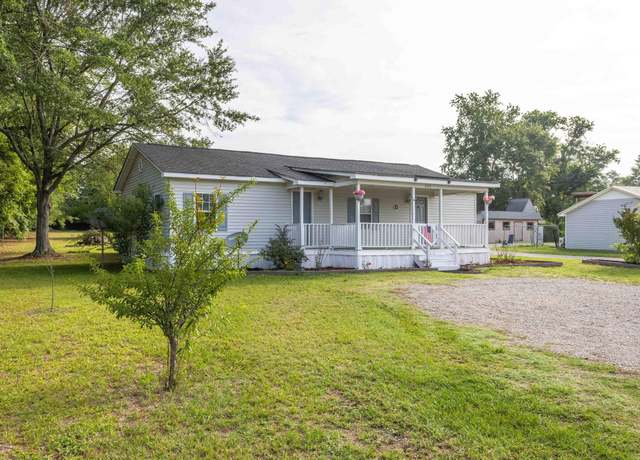 2369 Williston Rd, Aiken, SC 29803
2369 Williston Rd, Aiken, SC 29803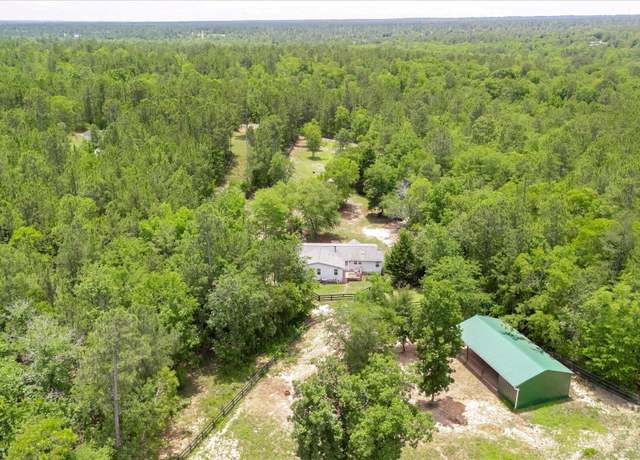 1180 Colbert Bridge Rd, Aiken, SC 29803
1180 Colbert Bridge Rd, Aiken, SC 29803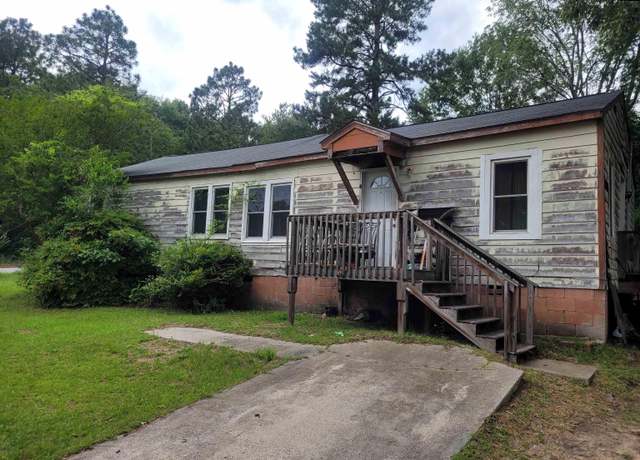 601 Valley Ave, New Ellenton, SC 29809
601 Valley Ave, New Ellenton, SC 29809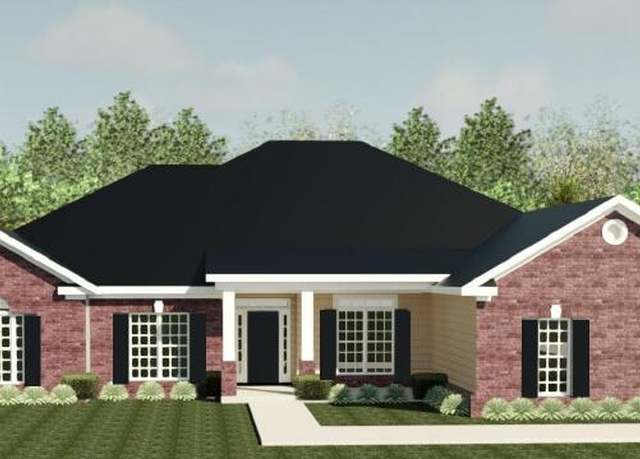 558 Wentworth, Aiken, SC 29803
558 Wentworth, Aiken, SC 29803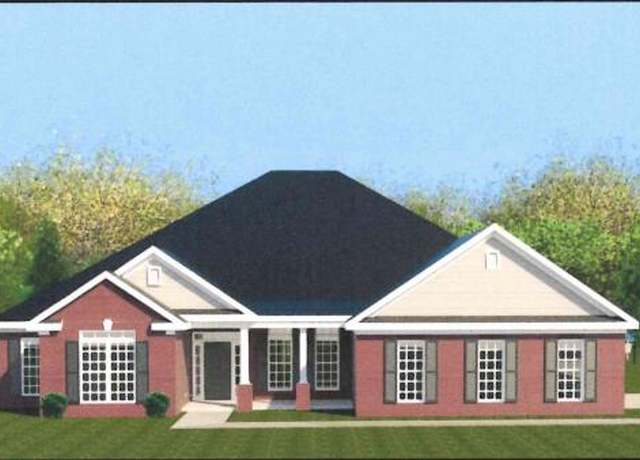 1101 Brightwood, Aiken, SC 29803
1101 Brightwood, Aiken, SC 29803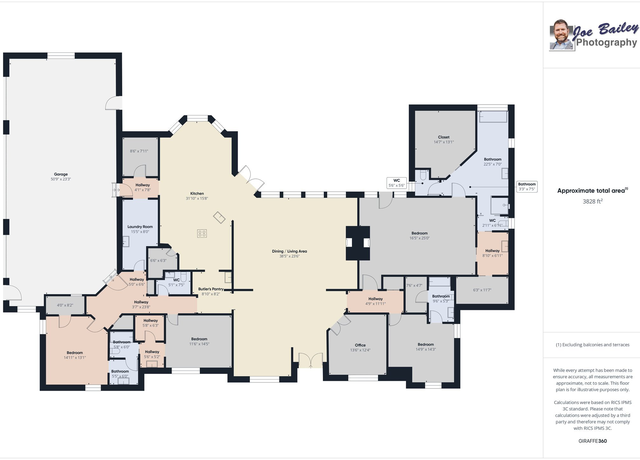 6360 Hiwassee Run, Aiken, SC 29803
6360 Hiwassee Run, Aiken, SC 29803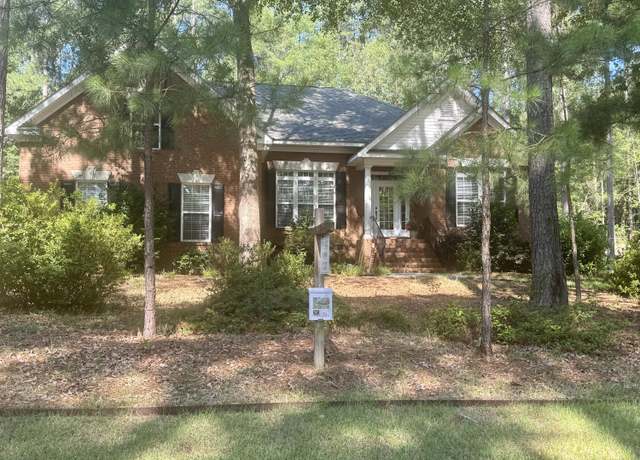 1089 Brightwood Dr, Aiken, SC 29803
1089 Brightwood Dr, Aiken, SC 29803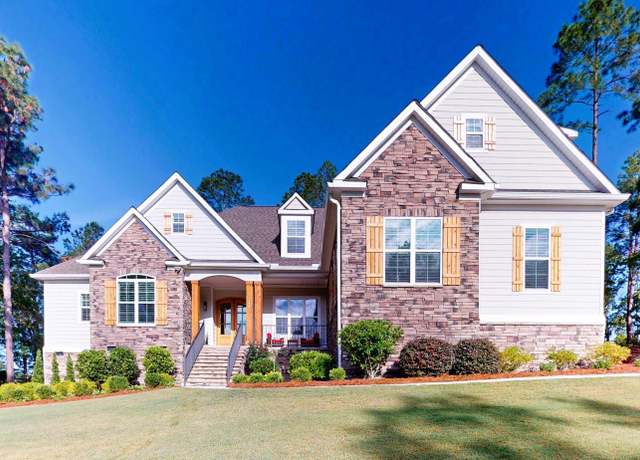 243 Walton Heath, Aiken, SC 29803
243 Walton Heath, Aiken, SC 29803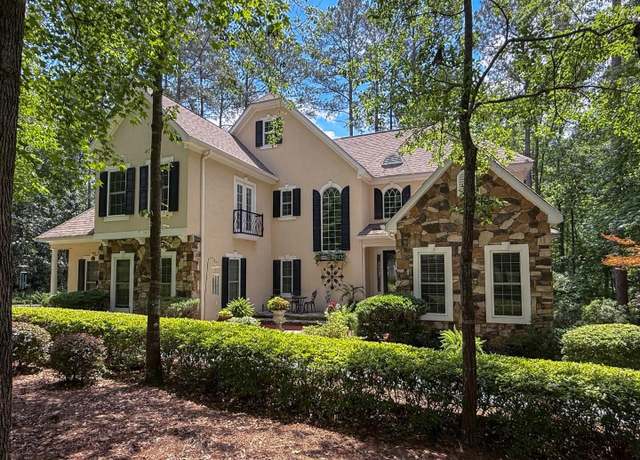 3069 Glenview, Aiken, SC 29803
3069 Glenview, Aiken, SC 29803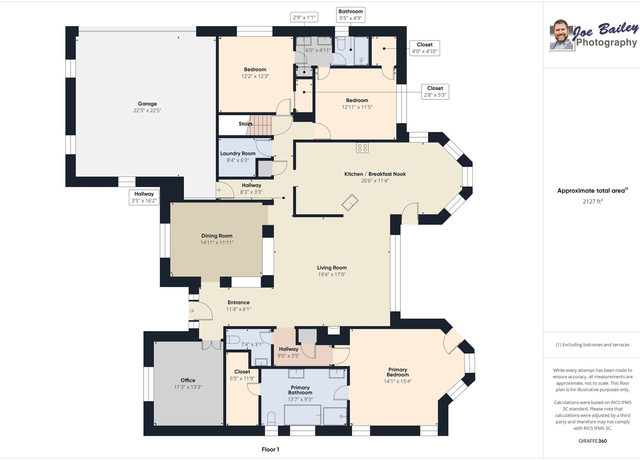 143 Chelsea Ct, Aiken, SC 29803
143 Chelsea Ct, Aiken, SC 29803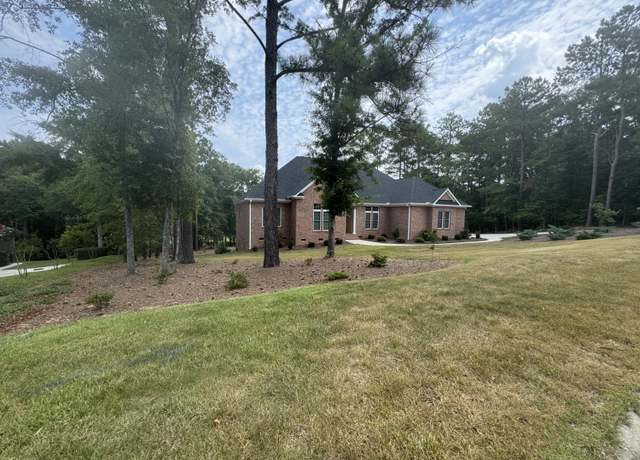 2085 Cardigan Dr, Aiken, SC 29803
2085 Cardigan Dr, Aiken, SC 29803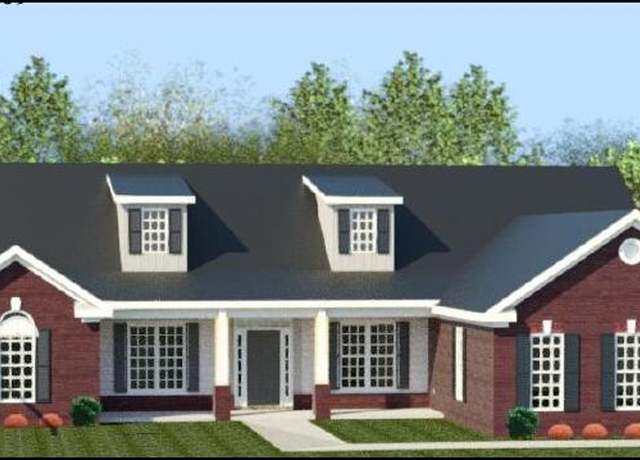 114 Pebble Bch, Aiken, SC 29803
114 Pebble Bch, Aiken, SC 29803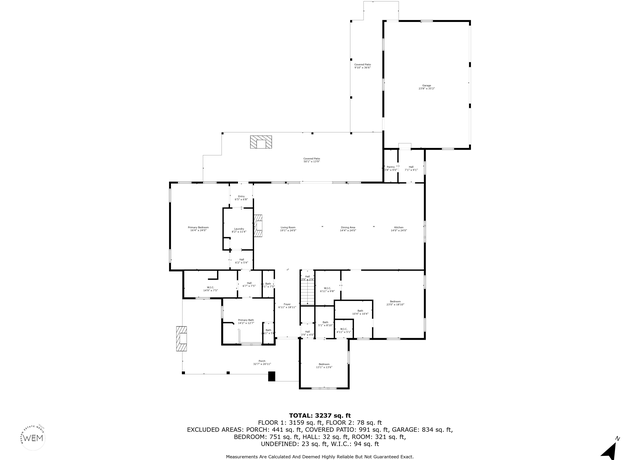 4063 Snaffle Bit Dr, Aiken, SC 29803
4063 Snaffle Bit Dr, Aiken, SC 29803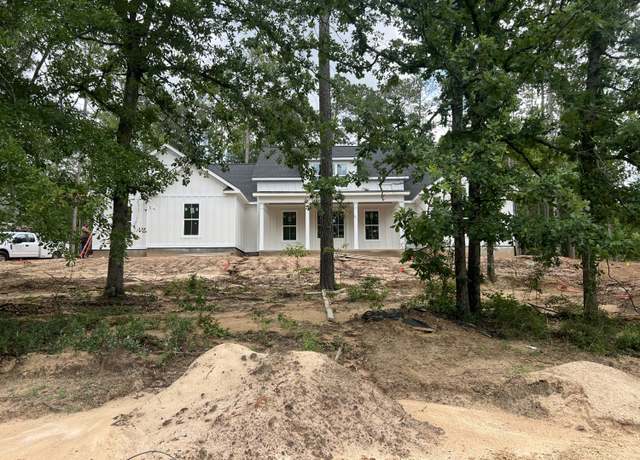 1033 FERNDOWN, Aiken, SC 29803
1033 FERNDOWN, Aiken, SC 29803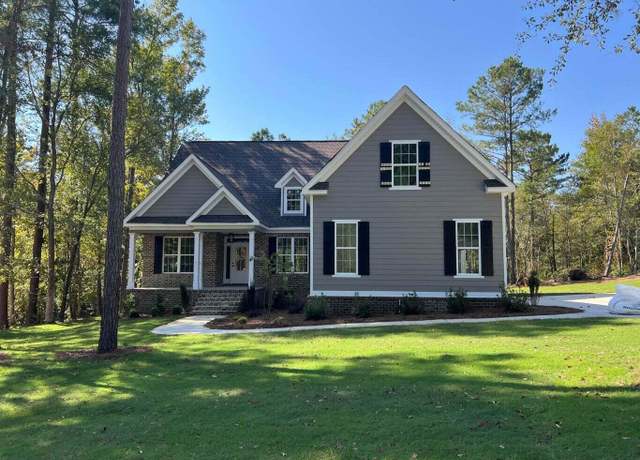 5274 Charnwood Frst, Aiken, SC 29803
5274 Charnwood Frst, Aiken, SC 29803 1009 FERNDOWN, Aiken, SC 29803
1009 FERNDOWN, Aiken, SC 29803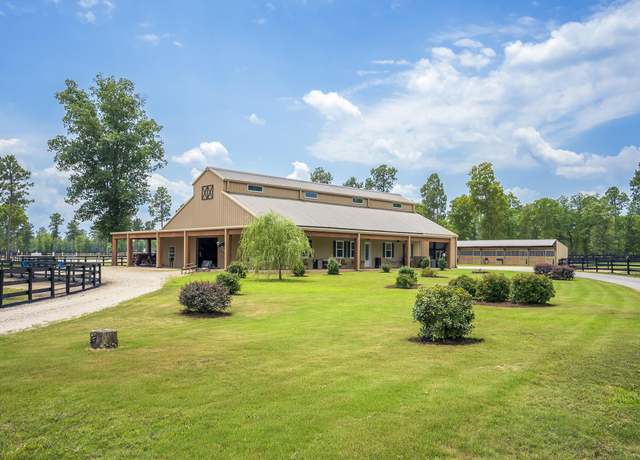 722 Paddock Clb Pkwy, Aiken, SC 29803
722 Paddock Clb Pkwy, Aiken, SC 29803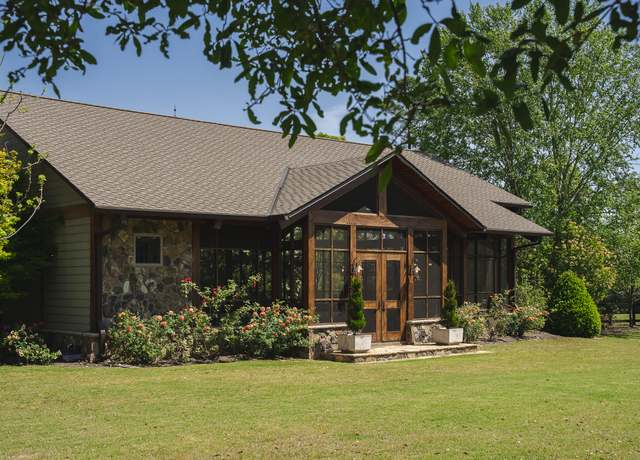 1029 Shell Bluff Dr, Aiken, SC 29803
1029 Shell Bluff Dr, Aiken, SC 29803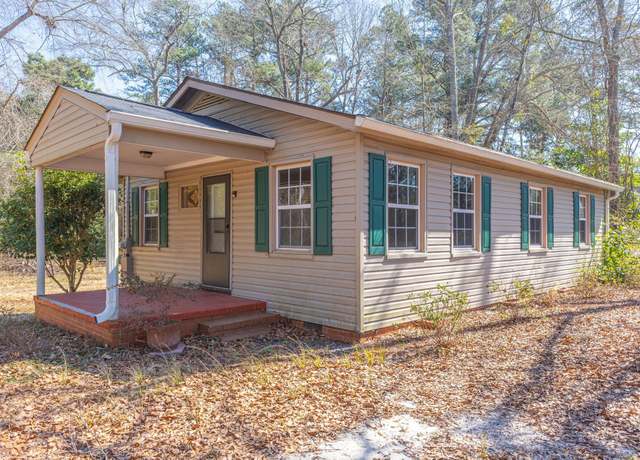 407 S OLD WHISKEY, New Ellenton, SC 29809
407 S OLD WHISKEY, New Ellenton, SC 29809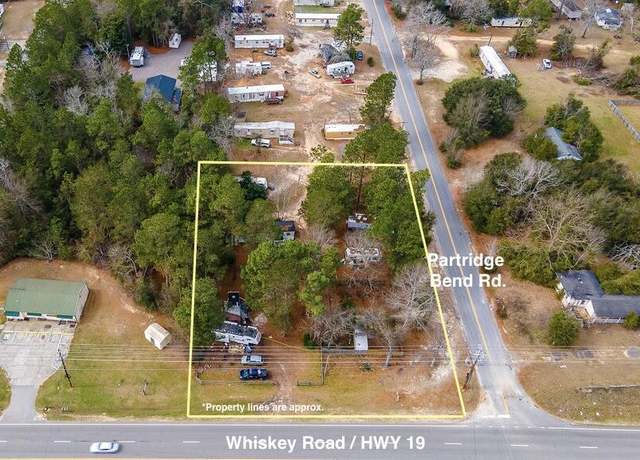 824 Partridge Bend Rd, Aiken, SC 29803
824 Partridge Bend Rd, Aiken, SC 29803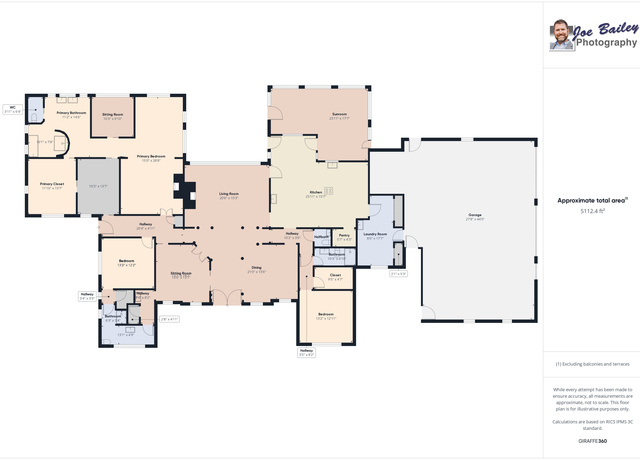 9445 Bayboro Cir, Aiken, SC 29803
9445 Bayboro Cir, Aiken, SC 29803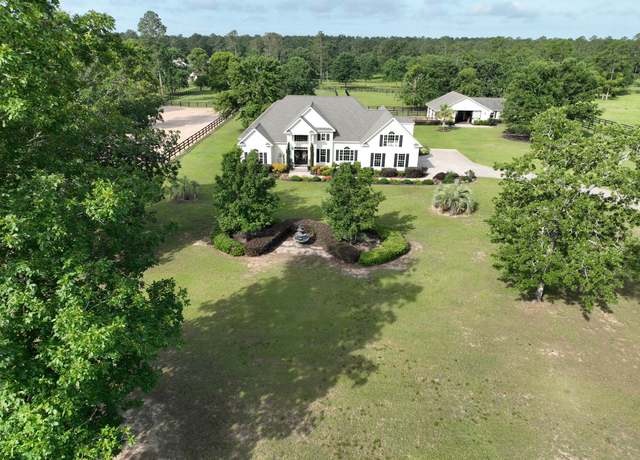 860 Three Runs Plantation Dr, Aiken, SC 29803
860 Three Runs Plantation Dr, Aiken, SC 29803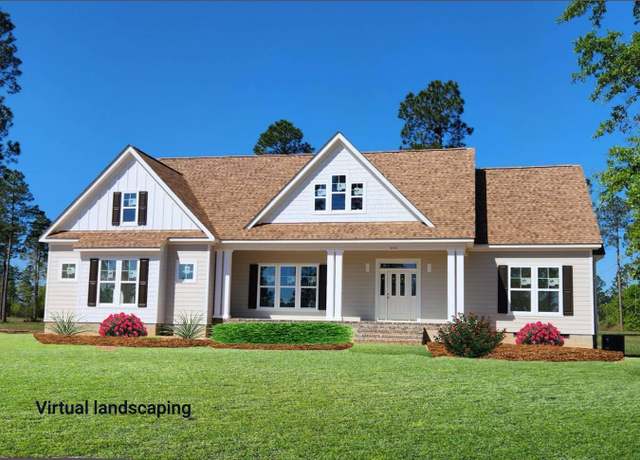 252 Paddock Clb Pkwy, Aiken, SC 29803
252 Paddock Clb Pkwy, Aiken, SC 29803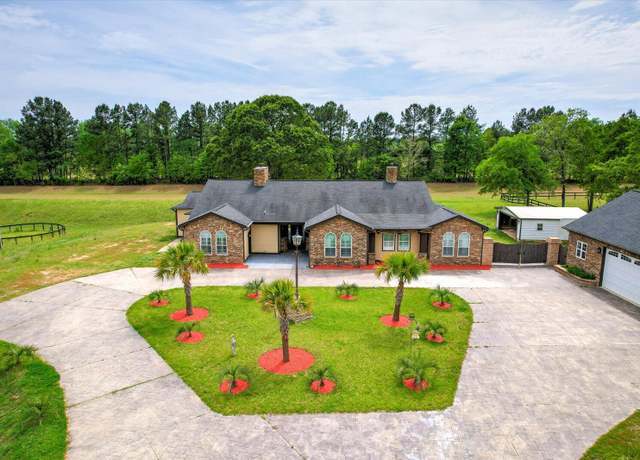 1041 Colbert Bridge Rd, Aiken, SC 29803
1041 Colbert Bridge Rd, Aiken, SC 29803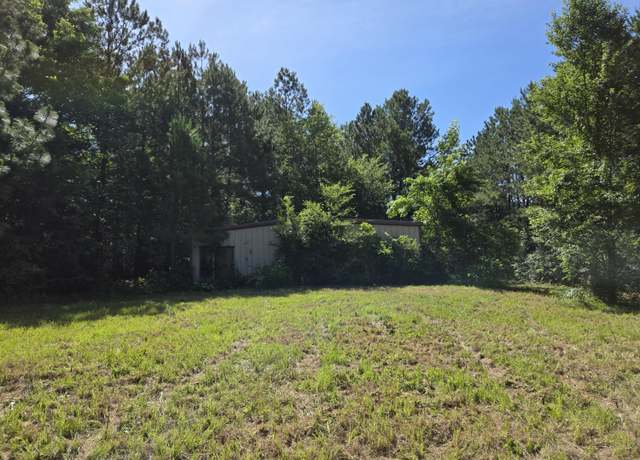 1235 Chime Bell Church, Aiken, SC 29803
1235 Chime Bell Church, Aiken, SC 29803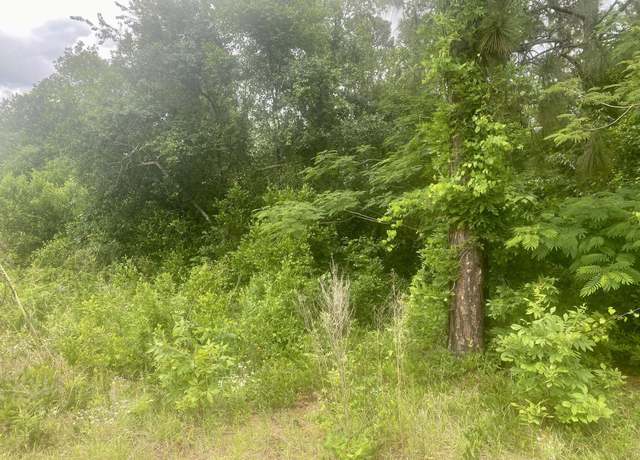 Undisclosed address, New Ellenton, SC 29809
Undisclosed address, New Ellenton, SC 29809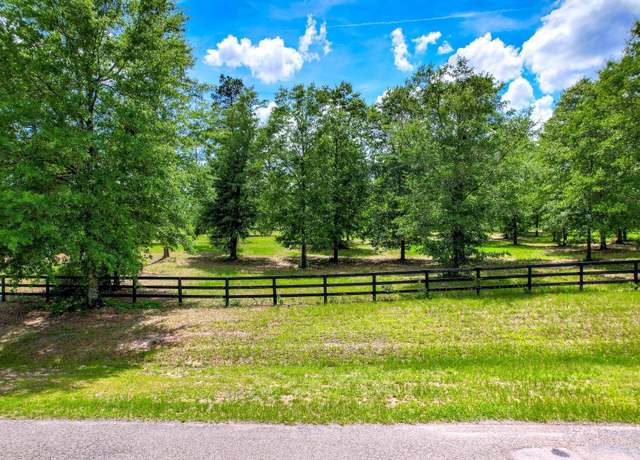 Lot 1 Paddock Club Pkwy, Aiken, SC 29803
Lot 1 Paddock Club Pkwy, Aiken, SC 29803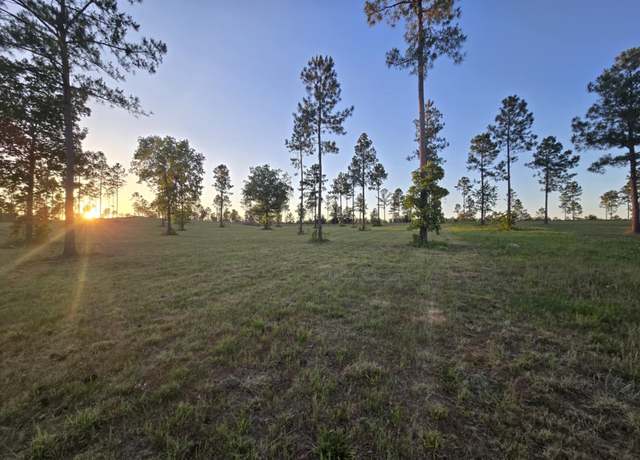 0 Gundy Dr, Aiken, SC 29803
0 Gundy Dr, Aiken, SC 29803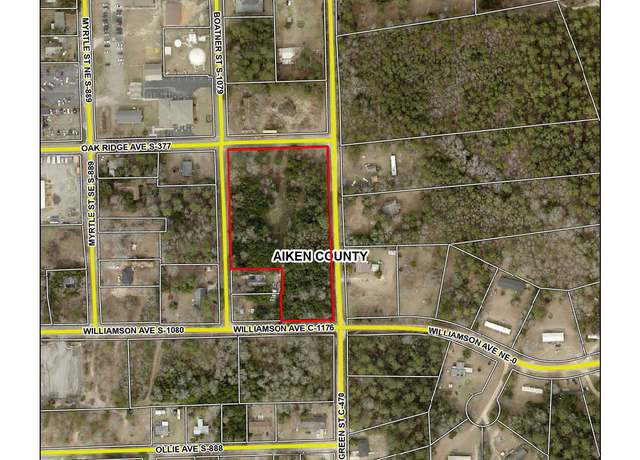 Lot 10 Green St, New Ellenton, SC 29809
Lot 10 Green St, New Ellenton, SC 29809

 United States
United States Canada
Canada