Loading...
Loading...
More to explore in C.M. Bradley Elementary School, VA
- Featured
- Price
- Bedroom
Popular Markets in Virginia
- Arlington homes for sale$830,000
- Alexandria homes for sale$571,000
- Virginia Beach homes for sale$450,000
- Fairfax homes for sale$779,000
- Richmond homes for sale$424,900
- Ashburn homes for sale$609,945
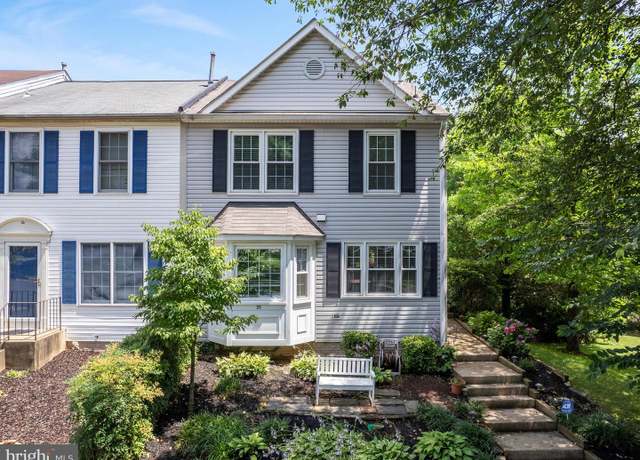 33 Pepper Tree Ct, Warrenton, VA 20186
33 Pepper Tree Ct, Warrenton, VA 20186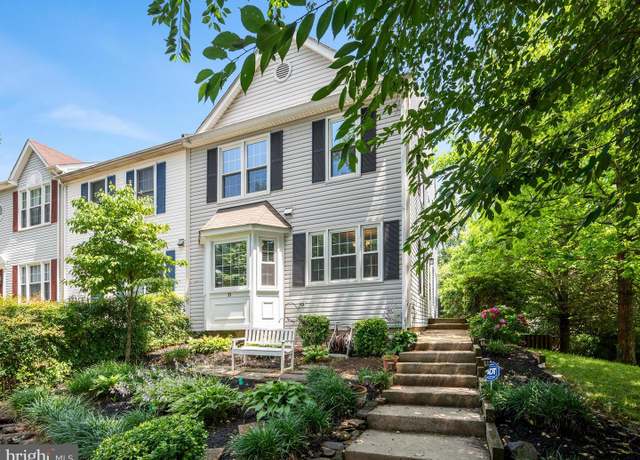 33 Pepper Tree Ct, Warrenton, VA 20186
33 Pepper Tree Ct, Warrenton, VA 20186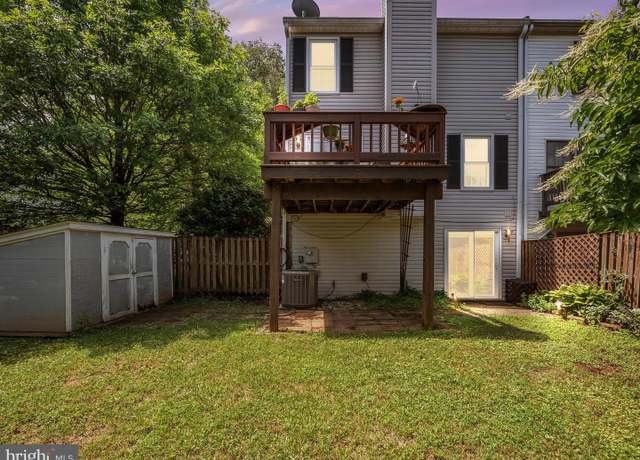 33 Pepper Tree Ct, Warrenton, VA 20186
33 Pepper Tree Ct, Warrenton, VA 20186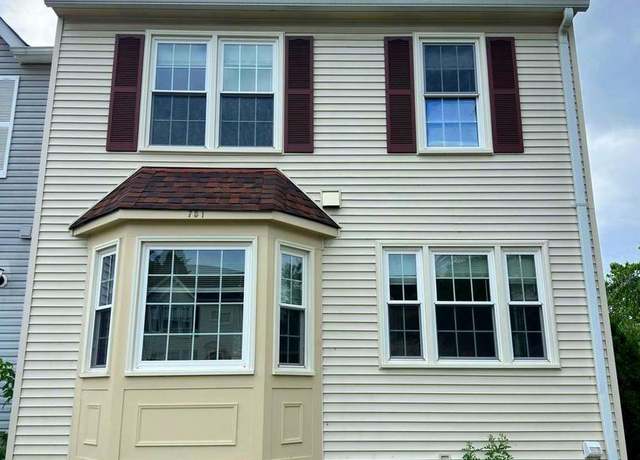 751 Cherry Tree Ln, Warrenton, VA 20186
751 Cherry Tree Ln, Warrenton, VA 20186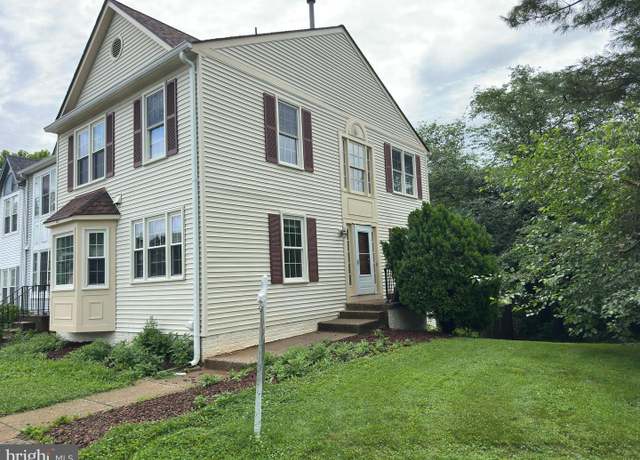 751 Cherry Tree Ln, Warrenton, VA 20186
751 Cherry Tree Ln, Warrenton, VA 20186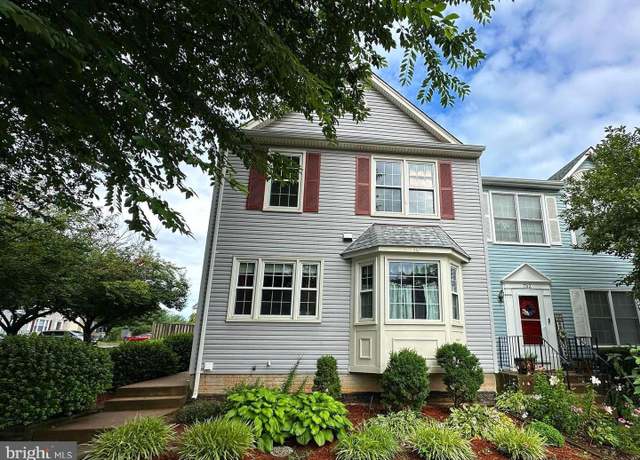 730 Arbor Ct, Warrenton, VA 20186
730 Arbor Ct, Warrenton, VA 20186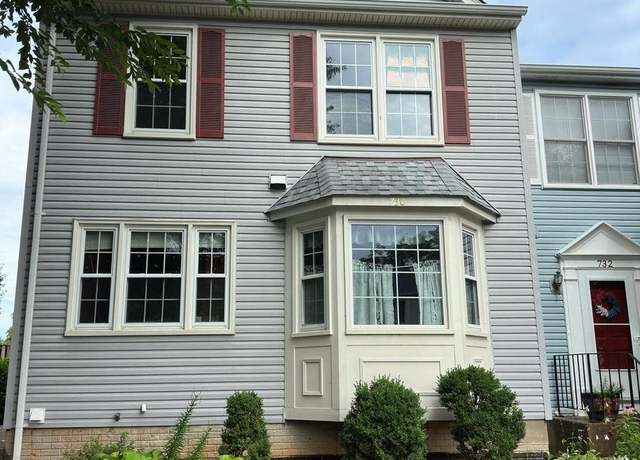 730 Arbor Ct, Warrenton, VA 20186
730 Arbor Ct, Warrenton, VA 20186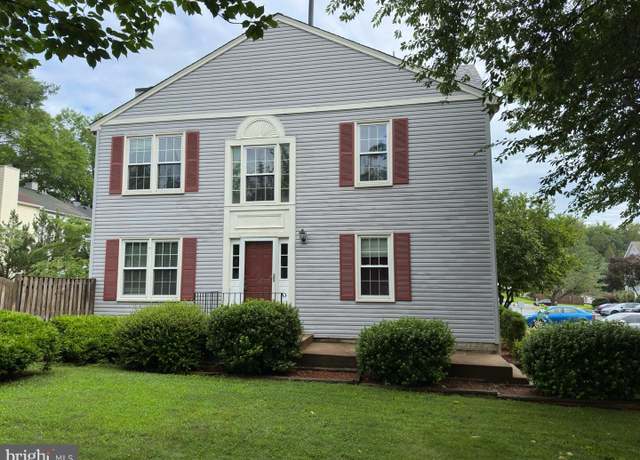 730 Arbor Ct, Warrenton, VA 20186
730 Arbor Ct, Warrenton, VA 20186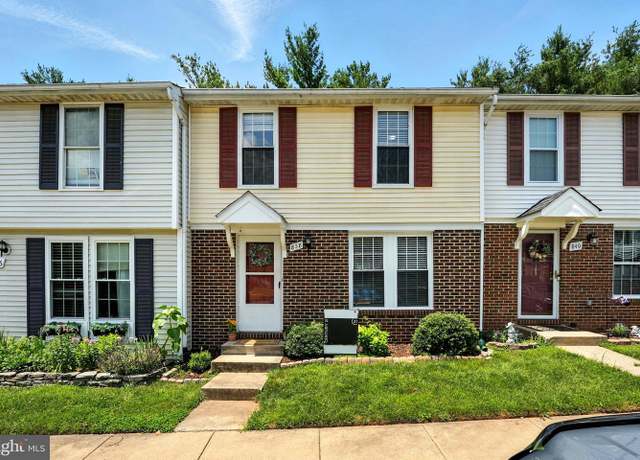 838 Oak Leaf Ct, Warrenton, VA 20186
838 Oak Leaf Ct, Warrenton, VA 20186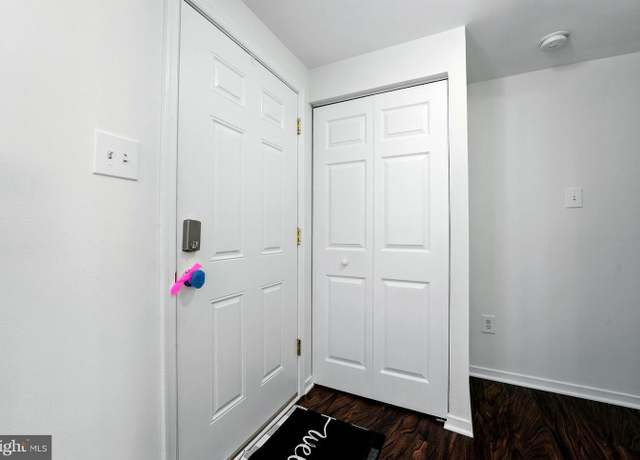 838 Oak Leaf Ct, Warrenton, VA 20186
838 Oak Leaf Ct, Warrenton, VA 20186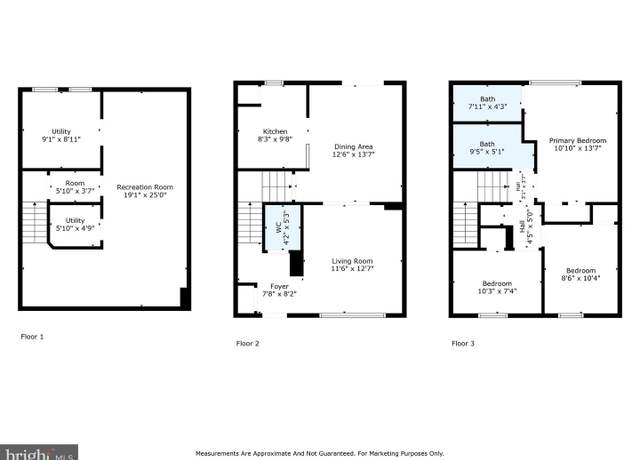 838 Oak Leaf Ct, Warrenton, VA 20186
838 Oak Leaf Ct, Warrenton, VA 20186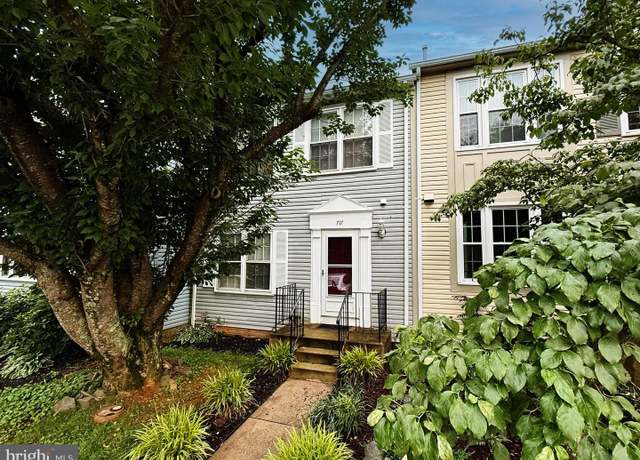 717 Arbor Ct, Warrenton, VA 20186
717 Arbor Ct, Warrenton, VA 20186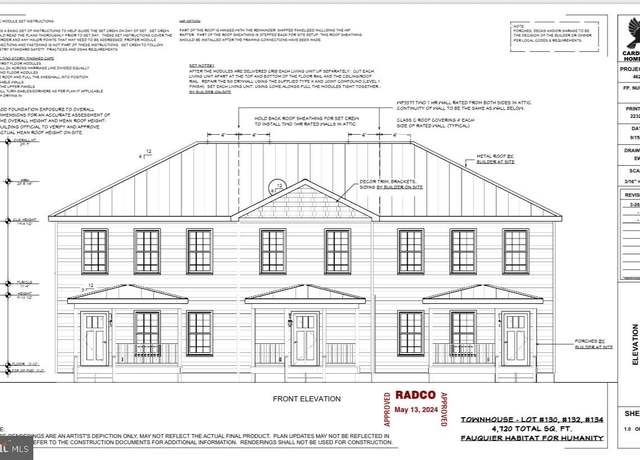 134 Haiti St, Warrenton, VA 20186
134 Haiti St, Warrenton, VA 20186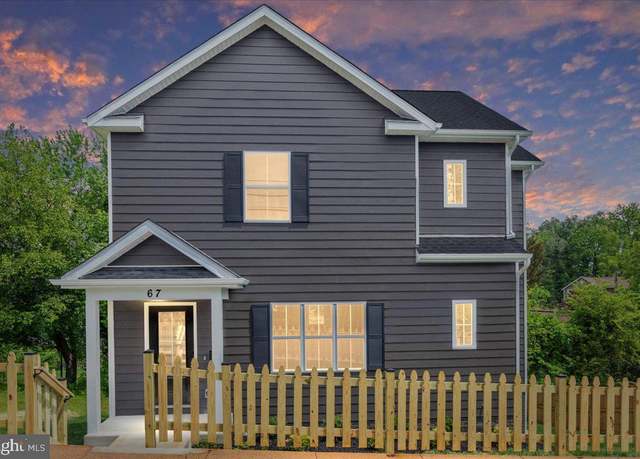 67 Horner St, Warrenton, VA 20186
67 Horner St, Warrenton, VA 20186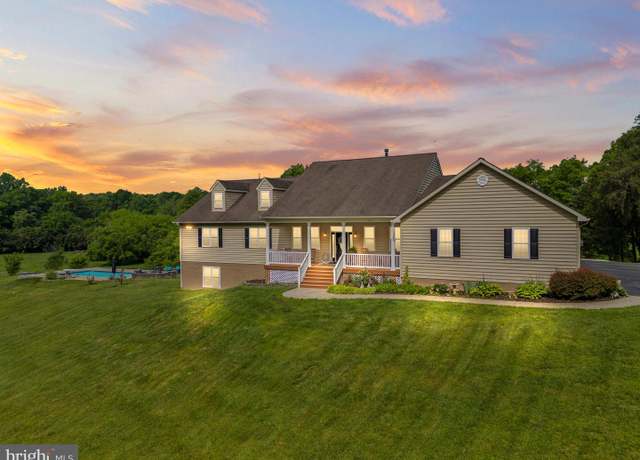 7312 Oak Ln, Marshall, VA 20115
7312 Oak Ln, Marshall, VA 20115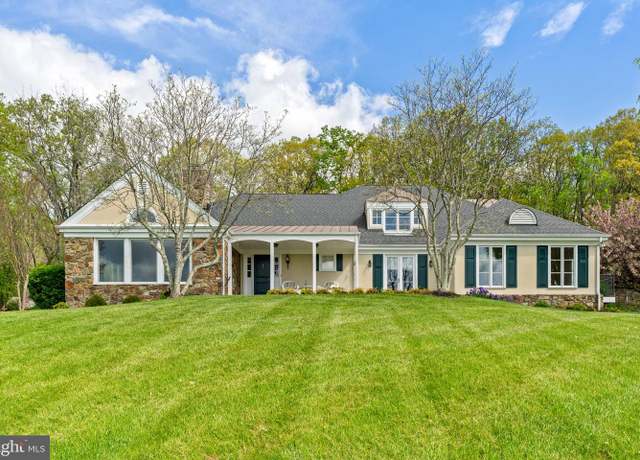 8300 Falcon Glen Rd, Warrenton, VA 20186
8300 Falcon Glen Rd, Warrenton, VA 20186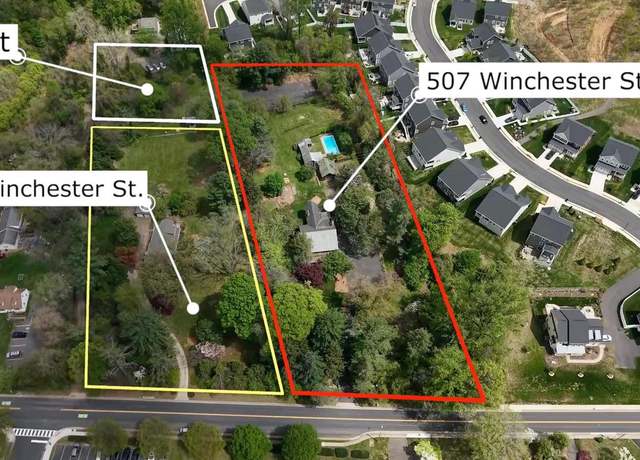 0 Winchester, Warrenton, VA 20186
0 Winchester, Warrenton, VA 20186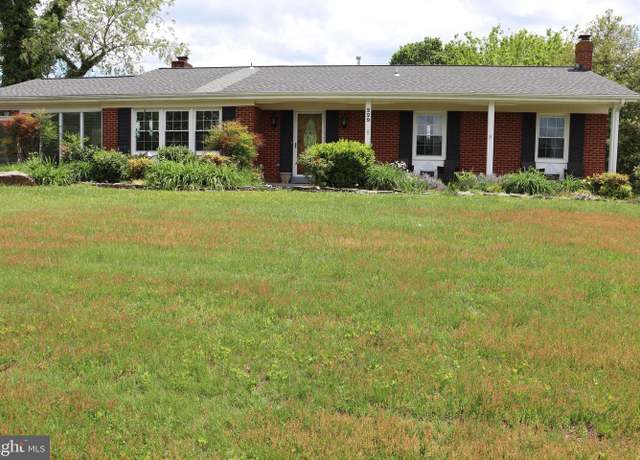 229 Dover Rd, Warrenton, VA 20186
229 Dover Rd, Warrenton, VA 20186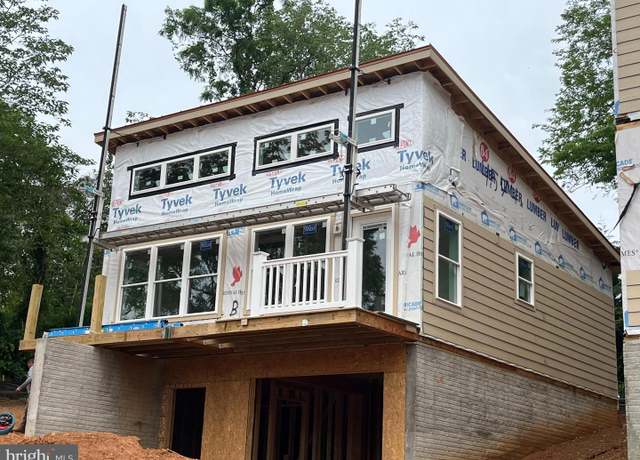 141 Haiti St, Warrenton, VA 20186
141 Haiti St, Warrenton, VA 20186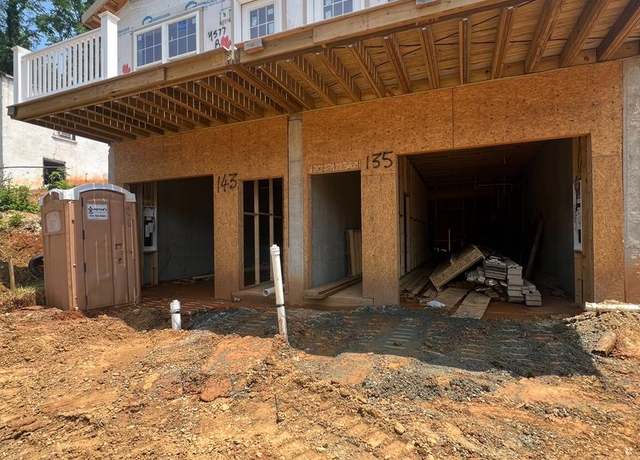 143 Haiti St, Warrenton, VA 20186
143 Haiti St, Warrenton, VA 20186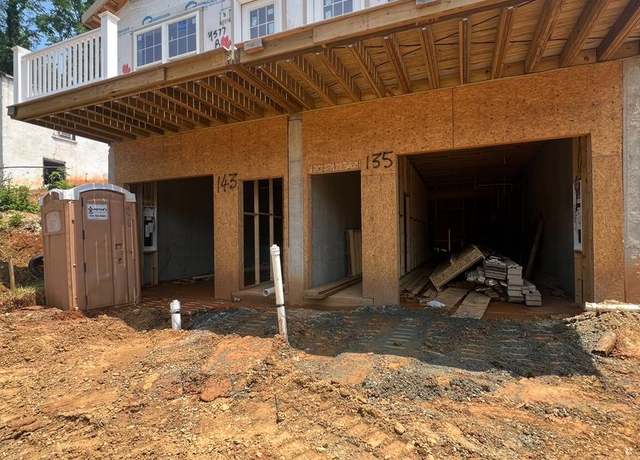 135 Haiti St, Warrenton, VA 20186
135 Haiti St, Warrenton, VA 20186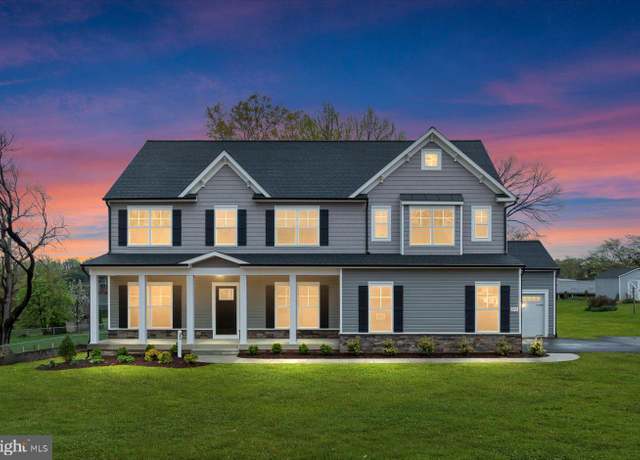 575 Solgrove Rd, Warrenton, VA 20186
575 Solgrove Rd, Warrenton, VA 20186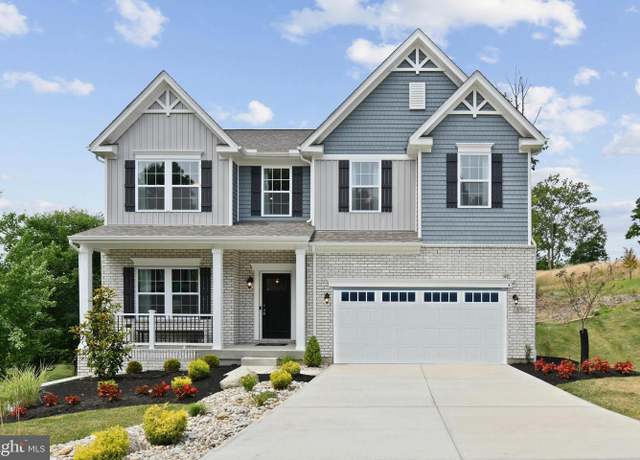 0 Winterset Ln, Warrenton, VA 20186
0 Winterset Ln, Warrenton, VA 20186 26 Durham Hill Ln, Warrenton, VA 20186
26 Durham Hill Ln, Warrenton, VA 20186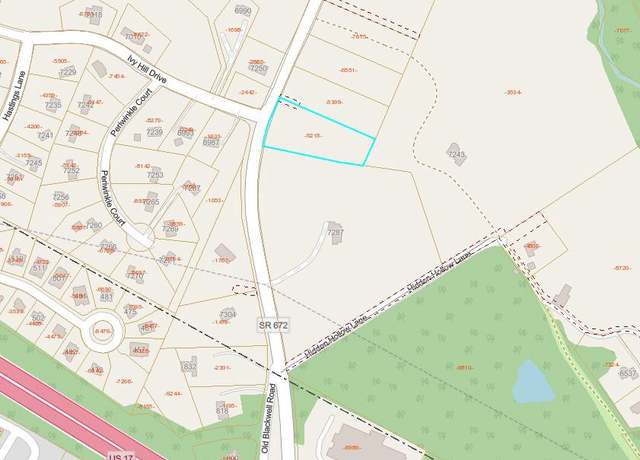 LOT 1 Blackwell Rd, Warrenton, VA 20187
LOT 1 Blackwell Rd, Warrenton, VA 20187

 United States
United States Canada
Canada