NEW CONSTRUCTION3D WALKTHROUGH
$359,685
2 beds2 baths1,389 sq ft
4104 Ebbies Xing, Midlothian, VA 23112
$258 HOA • Garage • Car-dependent
NEW 32 HRS AGOHOT HOME
$375,000
4 beds2 baths1,626 sq ft
13705 Nashua Pl, Chesterfield, VA 23112
0.47 acre lot • 2 garage spots • Car-dependent
Loading...
HOT HOME
$370,000
4 beds2.5 baths1,870 sq ft
7735 Sunday Silence Ln, Chesterfield, VA 23112
0.28 acre lot • Car-dependent
$630,000
4 beds3.5 baths3,369 sq ft
15501 Wolfboro Rd, Chesterfield, VA 23832
0.38 acre lot • $67 HOA • 2 garage spots
$549,950
4 beds2.5 baths2,325 sq ft
10001 Craftsbury Dr, Midlothian, VA 22312
$42 HOA • 2 garage spots • Community pool
$378,425
3 beds2 baths1,728 sq ft
4114 Ebbies Xing, Midlothian, VA 23112
$398,425
3 beds2 baths1,890 sq ft
4118 Ebbies Xing, Midlothian, VA 23112
$383,600
3 beds2.5 baths1,572 sq ft
4122 Ebbies Xing, Midlothian, VA 23112
$369,900
4 beds2 baths1,736 sq ft
11311 Moravia Rd, Midlothian, VA 23112
$432,000
4 beds2.5 baths2,202 sq ft
13111 Deerpark Dr, Midlothian, VA 23112
$609,900
4 beds2.5 baths3,264 sq ft
9006 Buffalo Springs Dr, Midlothian, VA 23112
$380,000
4 beds2 baths1,629 sq ft
7018 Pointer Ridge Rd, Midlothian, VA 23112
$380,420
3 beds2.5 baths1,572 sq ft
12413 Wescott Ave, Midlothian, VA 23112
$539,900
2 beds2.5 baths1,806 sq ft
9342 Widthby Rd, Chesterfield, VA 23832
$615,000
7 beds5 baths4,130 sq ft
9325 Lavenham Ct, Midlothian, VA 23112
$675,000
4 beds2.5 baths3,280 sq ft
9031 Sharpe Ct, Chesterfield, VA 23832
Loading...
$370,000
3 beds2.5 baths1,762 sq ft
7700 Gallant Fox Ct, Midlothian, VA 23112
$325,000
3 beds2 baths1,368 sq ft
6301 Cedar Springs Rd, Chesterfield, VA 23832
$549,900
3 beds3 baths2,162 sq ft
12930 Craftsbury Ct, Midlothian, VA 23112
$495,000
3 beds2.5 baths1,697 sq ft
8924 Blooming Pl, Chesterfield, VA 23832
$450,000
4 beds3 baths2,112 sq ft
9533 Ashleyville Turn, Midlothian, VA 23112
$450,000
3 beds2 baths1,933 sq ft
5700 Qualla Rd, Clover, VA 23832
$729,990
5 beds4.5 baths3,782 sq ft
9106 Copplestone Rd, Chesterfield, VA 23832
$549,000
4 beds2.5 baths2,796 sq ft
8412 Royal Birkdale Dr, Chesterfield, VA 23832
Unknown
— beds— baths— sq ft
Homes Available Soon Plan, Chesterfield, VA 23832
Listing provided by Zillow
Loading...
$360,000
3 beds2 baths1,564 sq ft
4519 Bexwood Dr, Chesterfield, VA 23832
$459,900
3 beds2.5 baths2,439 sq ft
13831 Ashbourne Hollow Cir, Chesterfield, VA 23832
(888) 893-3537
$389,000
3 beds3.5 baths1,796 sq ft
12232 Ground Pine Ct, Chesterfield, VA 23112
$799,950
4 beds3.5 baths3,609 sq ft
16607 Brattice Mill Rd, Chesterfield, VA 23838
$649,950
6 beds3.5 baths3,515 sq ft
14924 Willow Hill Ln, Chesterfield, VA 23832
$582,880
4 beds2.5 baths2,751 sq ft
15607 Greenhart Dr, Chesterfield, VA 23832
$396,240
3 beds3.5 baths1,883 sq ft
8737 Whitman Dr, Chesterfield, VA 23832
$599,000
4 beds3.5 baths2,489 sq ft
9212 Bailey Oak Dr, Chesterfield, VA 23112
$775,000
6 beds5.5 baths4,415 sq ft
16000 Cambian Ln, Chesterfield, VA 23832
$900,000
4 beds4.5 baths3,073 sq ft
11631 Plantation Trace Dr, Chesterfield, VA 23838
$394,285
3 beds2 baths1,890 sq ft
12417 Wescott Ave, Midlothian, VA 23112
$549,990
4 beds2 baths2,466 sq ft
9636 Brading Ln, Midlothian, VA 23112
$599,000
4 beds2.5 baths3,005 sq ft
12419 Trumpington Ct, Chesterfield, VA 23838
$350,000
3 beds1.5 baths1,480 sq ft
11013 Poachers Run, Chesterfield, VA 23832
$419,900
3 beds2.5 baths2,027 sq ft
12433 Wescott Dr, Midlothian, VA 23112
$472,950
3 beds2.5 baths2,222 sq ft
Maxwell Plan, Chesterfield, VA 23832
Listing provided by Zillow
Viewing page 1 of 3 (Download All)
More to explore in Bailey Bridge Middle School, VA
- Featured
- Price
- Bedroom
Popular Markets in Virginia
- Arlington homes for sale$865,000
- Alexandria homes for sale$599,950
- Virginia Beach homes for sale$430,000
- Fairfax homes for sale$839,990
- Richmond homes for sale$449,500
- Ashburn homes for sale$669,990
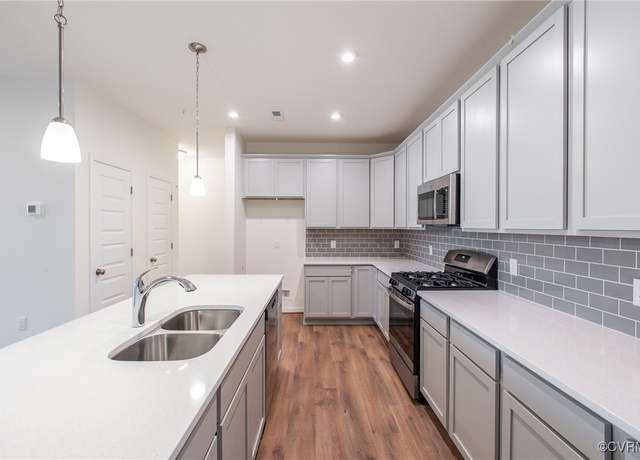 4104 Ebbies Xing, Midlothian, VA 23112
4104 Ebbies Xing, Midlothian, VA 23112 4104 Ebbies Xing, Midlothian, VA 23112
4104 Ebbies Xing, Midlothian, VA 23112 4104 Ebbies Xing, Midlothian, VA 23112
4104 Ebbies Xing, Midlothian, VA 23112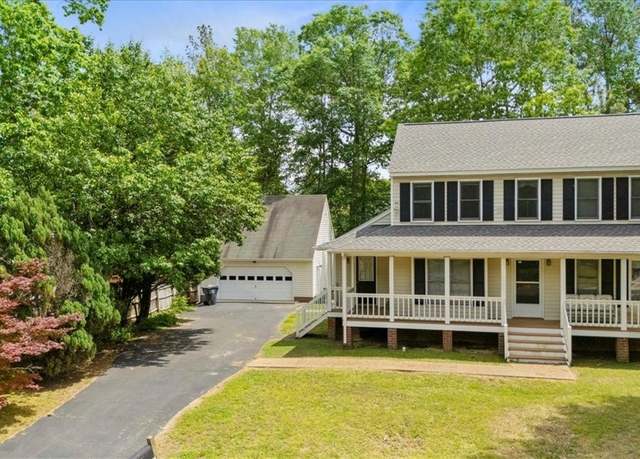 13705 Nashua Pl, Chesterfield, VA 23112
13705 Nashua Pl, Chesterfield, VA 23112 13705 Nashua Pl, Chesterfield, VA 23112
13705 Nashua Pl, Chesterfield, VA 23112 13705 Nashua Pl, Chesterfield, VA 23112
13705 Nashua Pl, Chesterfield, VA 23112 7735 Sunday Silence Ln, Chesterfield, VA 23112
7735 Sunday Silence Ln, Chesterfield, VA 23112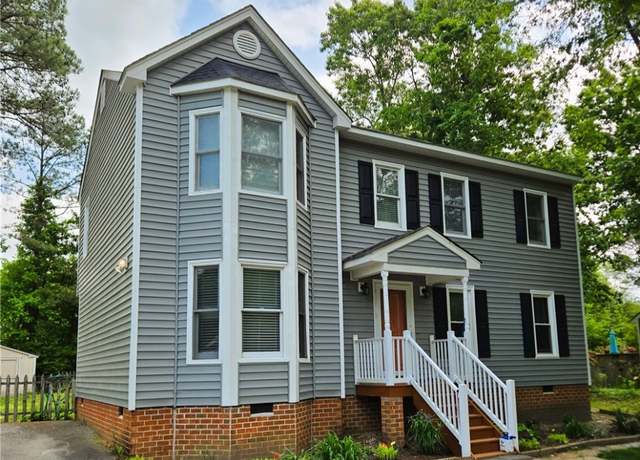 7735 Sunday Silence Ln, Chesterfield, VA 23112
7735 Sunday Silence Ln, Chesterfield, VA 23112 7735 Sunday Silence Ln, Chesterfield, VA 23112
7735 Sunday Silence Ln, Chesterfield, VA 23112 15501 Wolfboro Rd, Chesterfield, VA 23832
15501 Wolfboro Rd, Chesterfield, VA 23832 15501 Wolfboro Rd, Chesterfield, VA 23832
15501 Wolfboro Rd, Chesterfield, VA 23832 15501 Wolfboro Rd, Chesterfield, VA 23832
15501 Wolfboro Rd, Chesterfield, VA 23832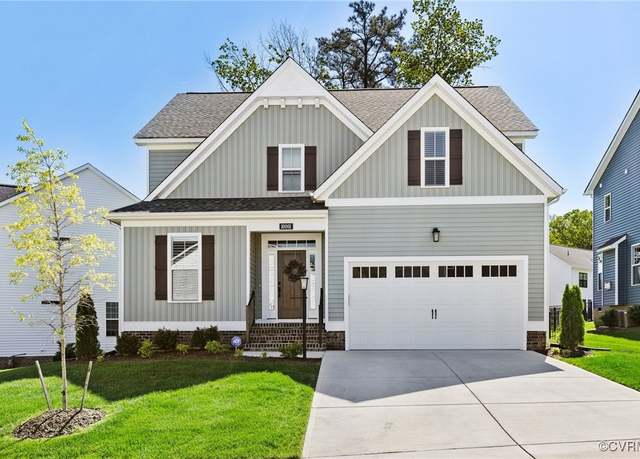 10001 Craftsbury Dr, Midlothian, VA 22312
10001 Craftsbury Dr, Midlothian, VA 22312 10001 Craftsbury Dr, Midlothian, VA 22312
10001 Craftsbury Dr, Midlothian, VA 22312 10001 Craftsbury Dr, Midlothian, VA 22312
10001 Craftsbury Dr, Midlothian, VA 22312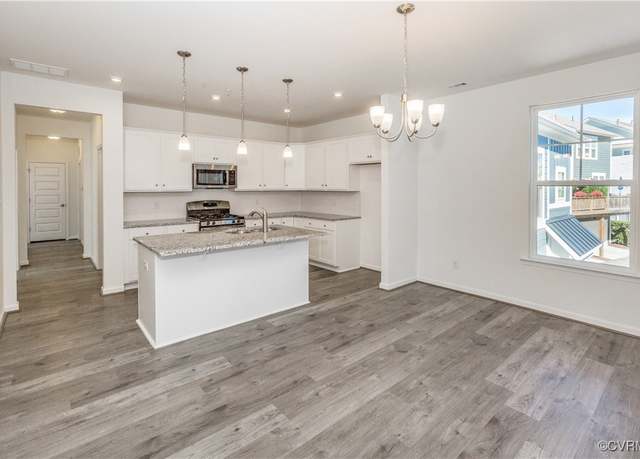 4114 Ebbies Xing, Midlothian, VA 23112
4114 Ebbies Xing, Midlothian, VA 23112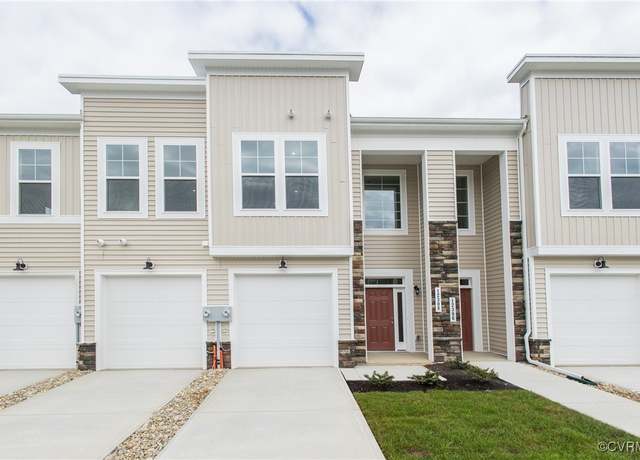 4118 Ebbies Xing, Midlothian, VA 23112
4118 Ebbies Xing, Midlothian, VA 23112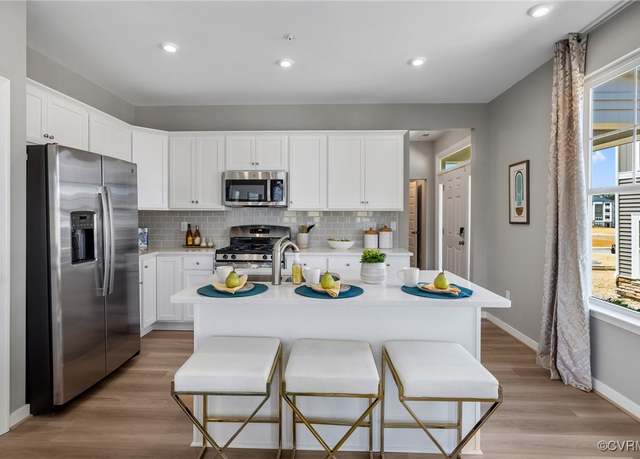 4122 Ebbies Xing, Midlothian, VA 23112
4122 Ebbies Xing, Midlothian, VA 23112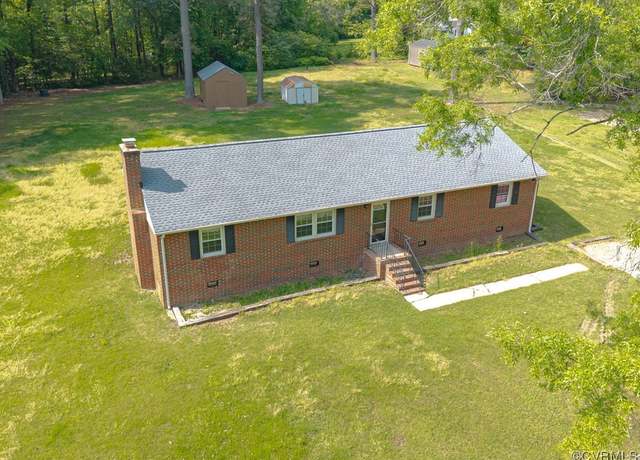 11311 Moravia Rd, Midlothian, VA 23112
11311 Moravia Rd, Midlothian, VA 23112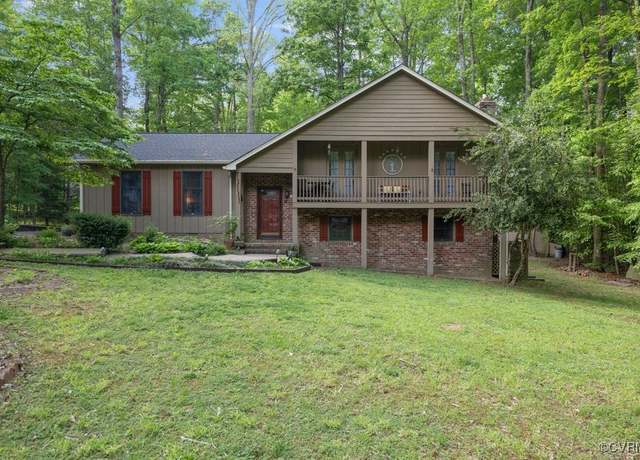 13111 Deerpark Dr, Midlothian, VA 23112
13111 Deerpark Dr, Midlothian, VA 23112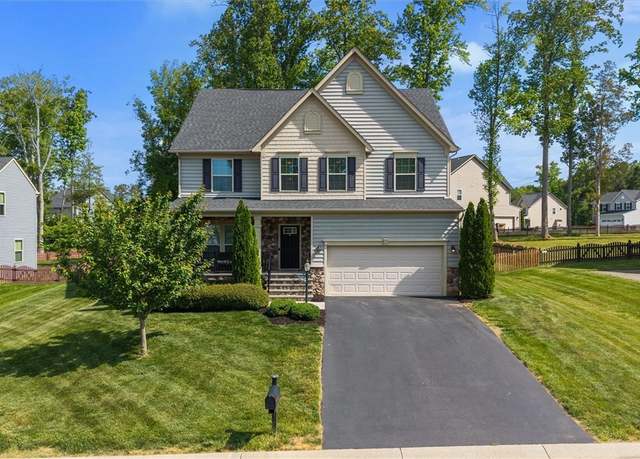 9006 Buffalo Springs Dr, Midlothian, VA 23112
9006 Buffalo Springs Dr, Midlothian, VA 23112 7018 Pointer Ridge Rd, Midlothian, VA 23112
7018 Pointer Ridge Rd, Midlothian, VA 23112 12413 Wescott Ave, Midlothian, VA 23112
12413 Wescott Ave, Midlothian, VA 23112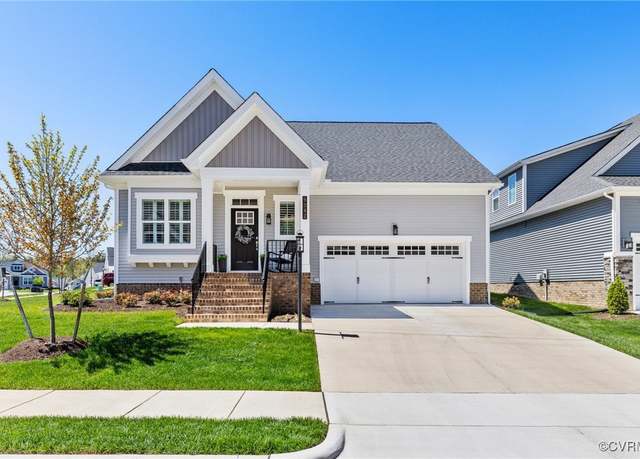 9342 Widthby Rd, Chesterfield, VA 23832
9342 Widthby Rd, Chesterfield, VA 23832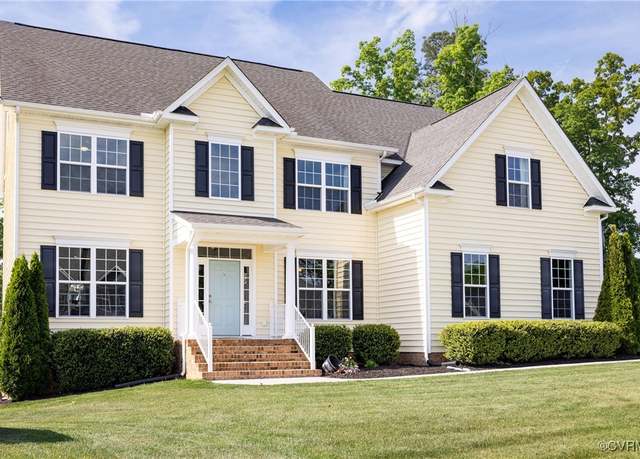 9325 Lavenham Ct, Midlothian, VA 23112
9325 Lavenham Ct, Midlothian, VA 23112 9031 Sharpe Ct, Chesterfield, VA 23832
9031 Sharpe Ct, Chesterfield, VA 23832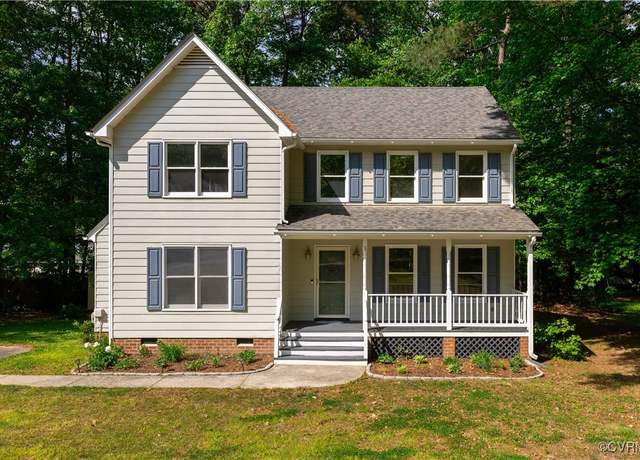 7700 Gallant Fox Ct, Midlothian, VA 23112
7700 Gallant Fox Ct, Midlothian, VA 23112 6301 Cedar Springs Rd, Chesterfield, VA 23832
6301 Cedar Springs Rd, Chesterfield, VA 23832 12930 Craftsbury Ct, Midlothian, VA 23112
12930 Craftsbury Ct, Midlothian, VA 23112 8924 Blooming Pl, Chesterfield, VA 23832
8924 Blooming Pl, Chesterfield, VA 23832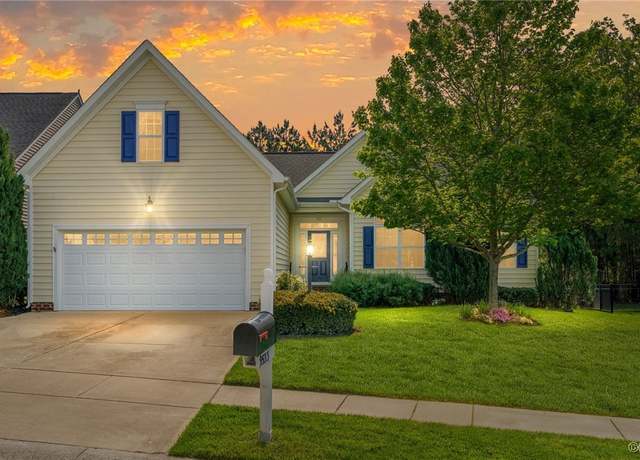 9533 Ashleyville Turn, Midlothian, VA 23112
9533 Ashleyville Turn, Midlothian, VA 23112 5700 Qualla Rd, Clover, VA 23832
5700 Qualla Rd, Clover, VA 23832 9106 Copplestone Rd, Chesterfield, VA 23832
9106 Copplestone Rd, Chesterfield, VA 23832 8412 Royal Birkdale Dr, Chesterfield, VA 23832
8412 Royal Birkdale Dr, Chesterfield, VA 23832 Homes Available Soon Plan, Chesterfield, VA 23832
Homes Available Soon Plan, Chesterfield, VA 23832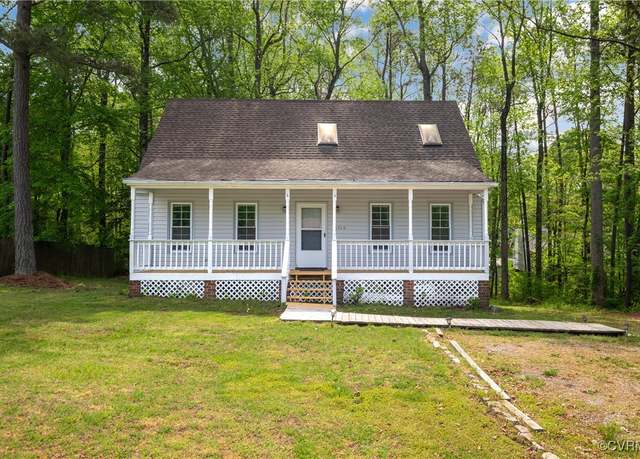 4519 Bexwood Dr, Chesterfield, VA 23832
4519 Bexwood Dr, Chesterfield, VA 23832 13831 Ashbourne Hollow Cir, Chesterfield, VA 23832
13831 Ashbourne Hollow Cir, Chesterfield, VA 23832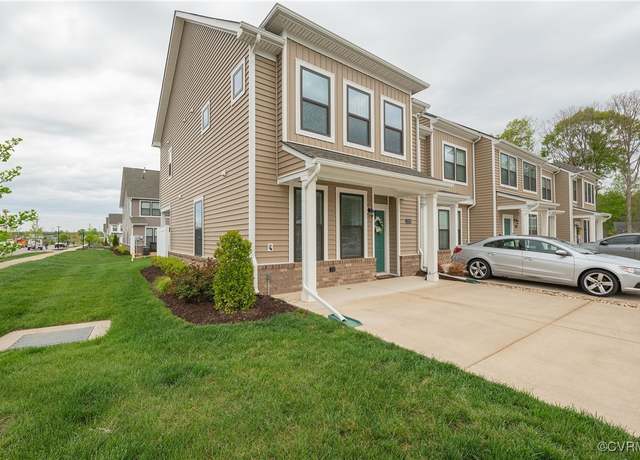 12232 Ground Pine Ct, Chesterfield, VA 23112
12232 Ground Pine Ct, Chesterfield, VA 23112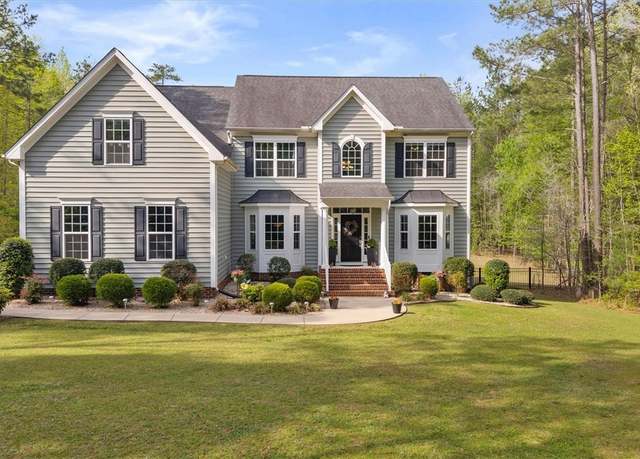 16607 Brattice Mill Rd, Chesterfield, VA 23838
16607 Brattice Mill Rd, Chesterfield, VA 23838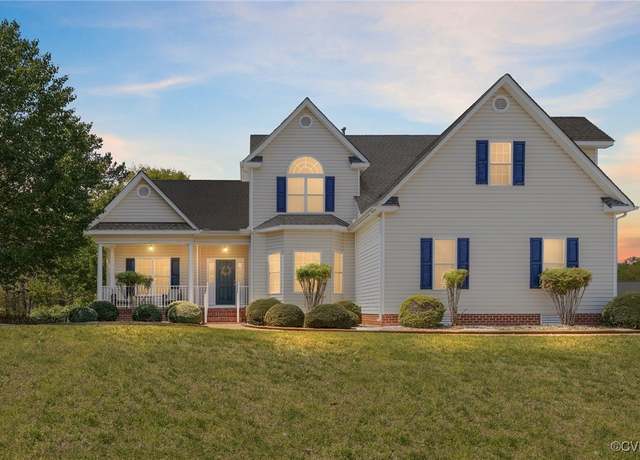 14924 Willow Hill Ln, Chesterfield, VA 23832
14924 Willow Hill Ln, Chesterfield, VA 23832 15607 Greenhart Dr, Chesterfield, VA 23832
15607 Greenhart Dr, Chesterfield, VA 23832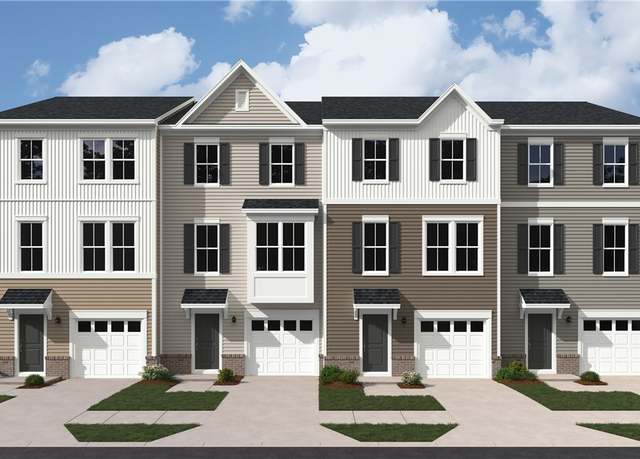 8737 Whitman Dr, Chesterfield, VA 23832
8737 Whitman Dr, Chesterfield, VA 23832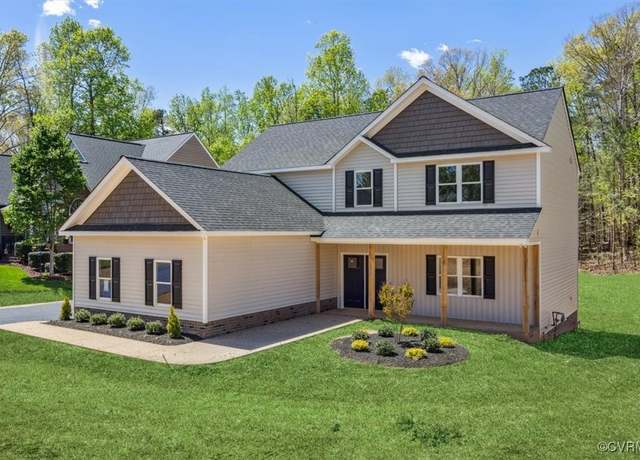 9212 Bailey Oak Dr, Chesterfield, VA 23112
9212 Bailey Oak Dr, Chesterfield, VA 23112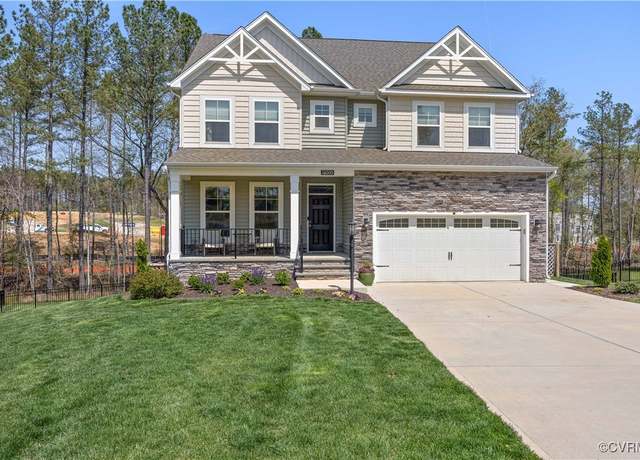 16000 Cambian Ln, Chesterfield, VA 23832
16000 Cambian Ln, Chesterfield, VA 23832 11631 Plantation Trace Dr, Chesterfield, VA 23838
11631 Plantation Trace Dr, Chesterfield, VA 23838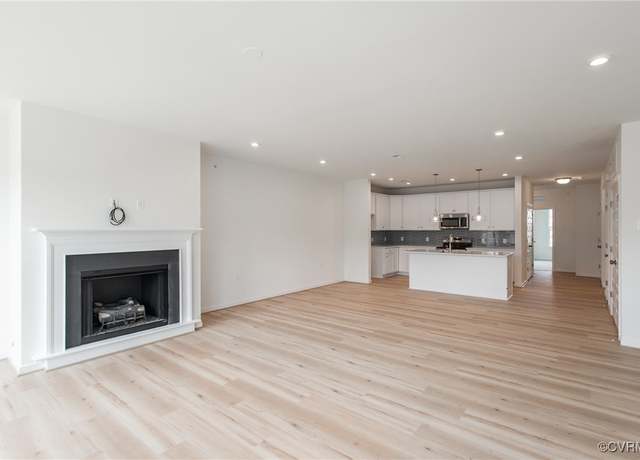 12417 Wescott Ave, Midlothian, VA 23112
12417 Wescott Ave, Midlothian, VA 23112 9636 Brading Ln, Midlothian, VA 23112
9636 Brading Ln, Midlothian, VA 23112 12419 Trumpington Ct, Chesterfield, VA 23838
12419 Trumpington Ct, Chesterfield, VA 23838 11013 Poachers Run, Chesterfield, VA 23832
11013 Poachers Run, Chesterfield, VA 23832 12433 Wescott Dr, Midlothian, VA 23112
12433 Wescott Dr, Midlothian, VA 23112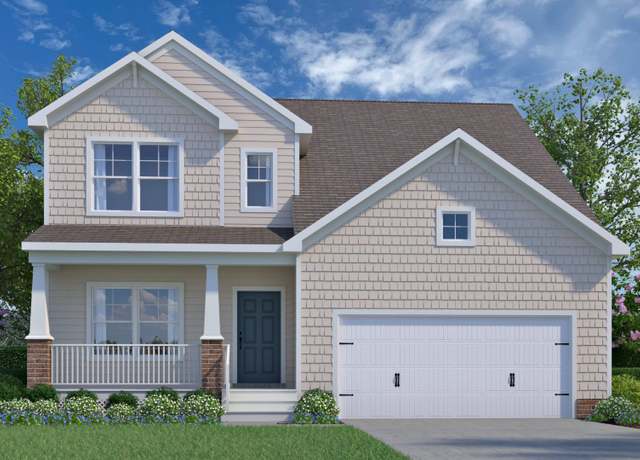 Maxwell Plan, Chesterfield, VA 23832
Maxwell Plan, Chesterfield, VA 23832

 United States
United States Canada
Canada