- Median Sale Price
- # of Homes Sold
- Median Days on Market
- 1 year
- 3 year
- 5 year
Loading...
 1333 Bunker Hill Dr, Cherry Hill, NJ 08003
1333 Bunker Hill Dr, Cherry Hill, NJ 08003 104 Rue Du Bois, Cherry Hill, NJ 08003
104 Rue Du Bois, Cherry Hill, NJ 08003 503 Balsam Rd, Cherry Hill, NJ 08003
503 Balsam Rd, Cherry Hill, NJ 08003 1601 Chanticleer, Cherry Hill, NJ 08003
1601 Chanticleer, Cherry Hill, NJ 08003 6 Wicklow Ct, Cherry Hill, NJ 08003
6 Wicklow Ct, Cherry Hill, NJ 08003 144 Centura, Cherry Hill, NJ 08003
144 Centura, Cherry Hill, NJ 08003 143 Centura, Cherry Hill, NJ 08003
143 Centura, Cherry Hill, NJ 08003 34 Lafayette Ln, Cherry Hill, NJ 08003
34 Lafayette Ln, Cherry Hill, NJ 08003 382 Tuvira Ln, Cherry Hill, NJ 08003
382 Tuvira Ln, Cherry Hill, NJ 08003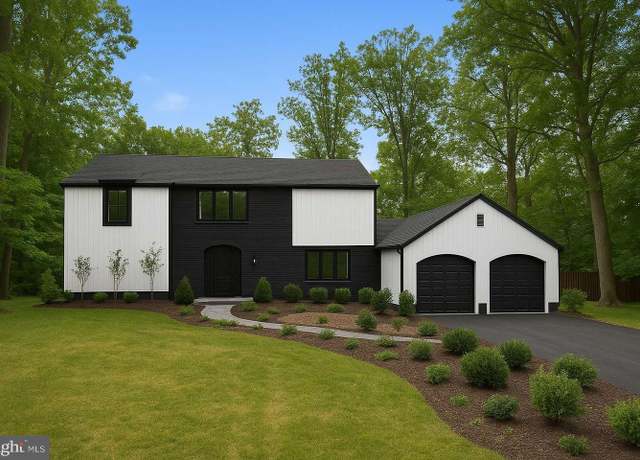 102 Lane Of Trees, Cherry Hill, NJ 08003
102 Lane Of Trees, Cherry Hill, NJ 08003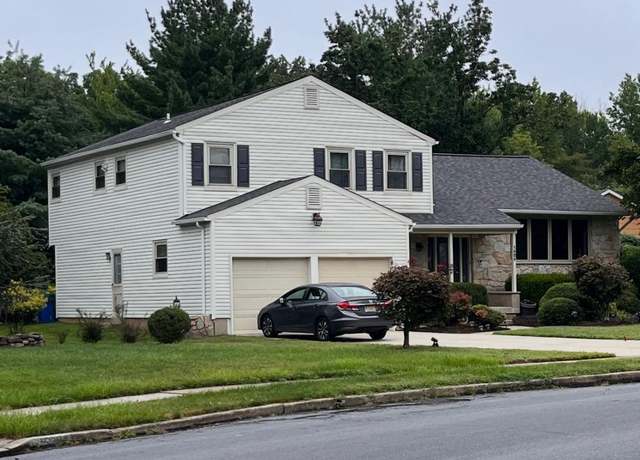 1525 Squire Ln, Cherry Hill, NJ 08003
1525 Squire Ln, Cherry Hill, NJ 08003Loading...
 4 Walden Ct, Cherry Hill, NJ 08003
4 Walden Ct, Cherry Hill, NJ 08003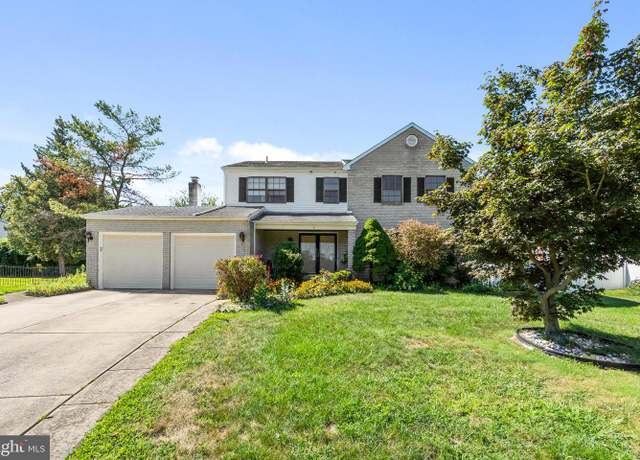 2 W High Ridge Rd, Cherry Hill, NJ 08003
2 W High Ridge Rd, Cherry Hill, NJ 08003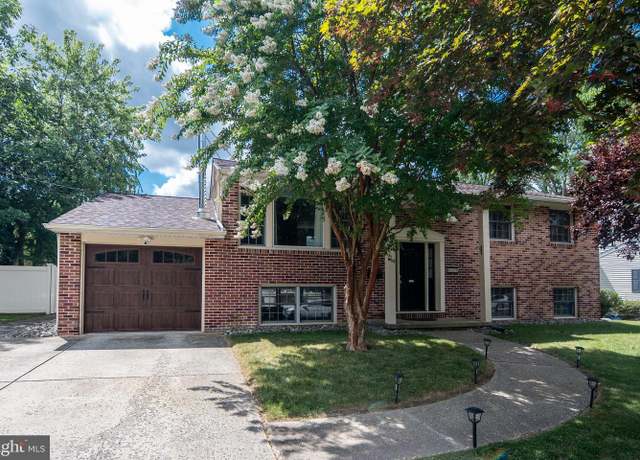 1509 Hillside Dr, Cherry Hill, NJ 08003
1509 Hillside Dr, Cherry Hill, NJ 08003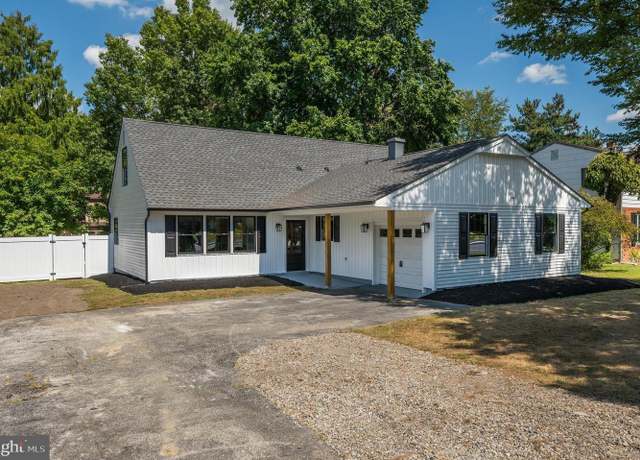 1976 Greentree Rd, Cherry Hill, NJ 08003
1976 Greentree Rd, Cherry Hill, NJ 08003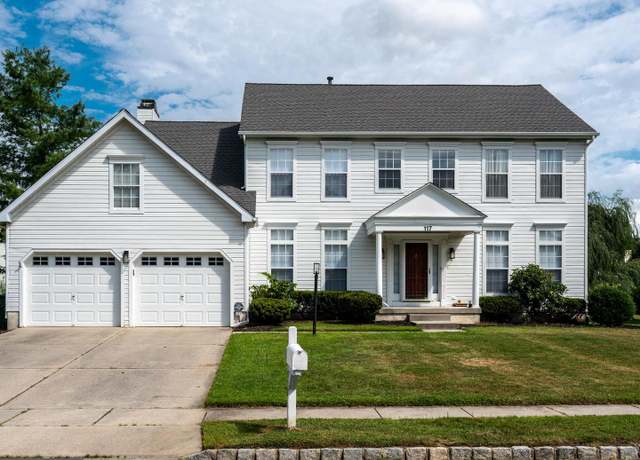 117 Lucerne Blvd, Cherry Hill, NJ 08003
117 Lucerne Blvd, Cherry Hill, NJ 08003 908 The Woods, Cherry Hill, NJ 08003
908 The Woods, Cherry Hill, NJ 08003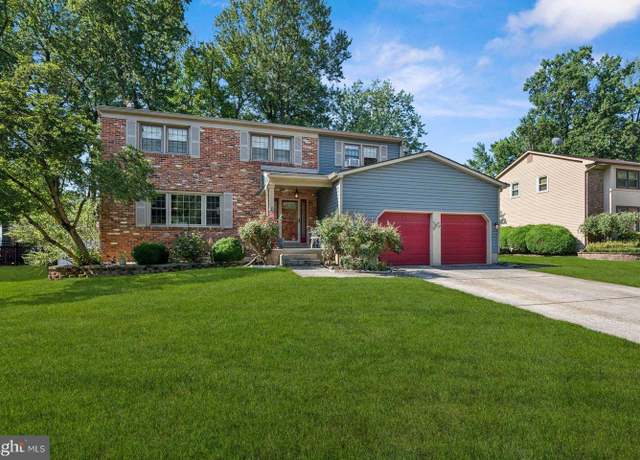 1222 Sequoia Rd, Cherry Hill, NJ 08003
1222 Sequoia Rd, Cherry Hill, NJ 08003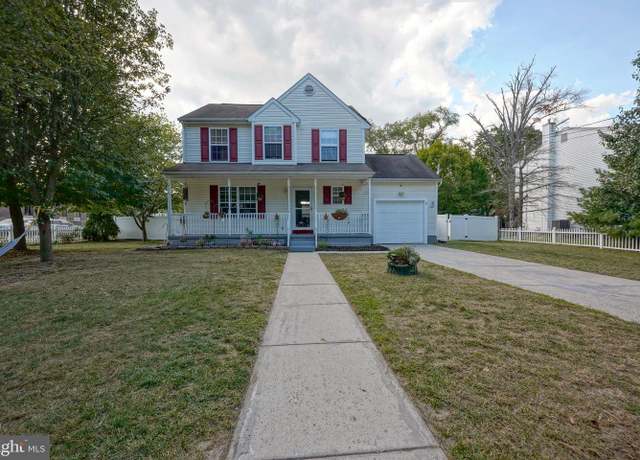 2 Ashland Ave, Cherry Hill, NJ 08003
2 Ashland Ave, Cherry Hill, NJ 08003 114 Partree Rd, Cherry Hill, NJ 08003
114 Partree Rd, Cherry Hill, NJ 08003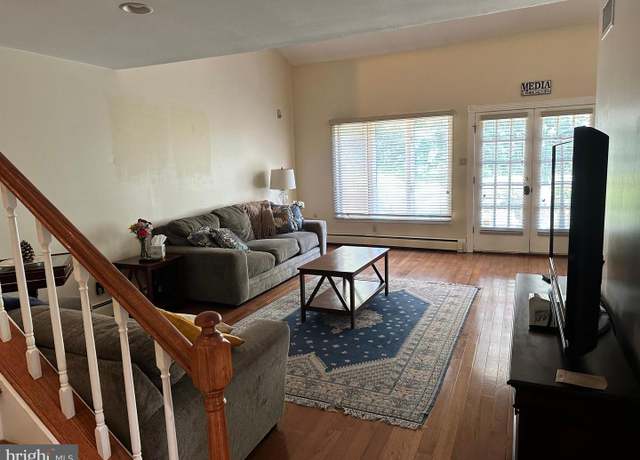 301 Browning Ln #20, Cherry Hill, NJ 08003
301 Browning Ln #20, Cherry Hill, NJ 08003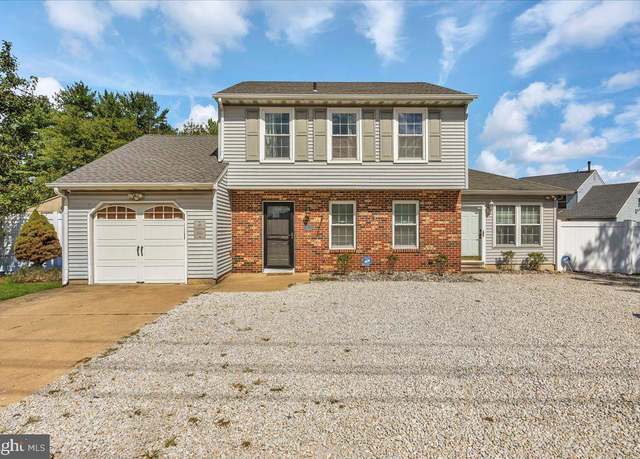 732 E Evesham Rd E, Cherry Hill, NJ 08003
732 E Evesham Rd E, Cherry Hill, NJ 08003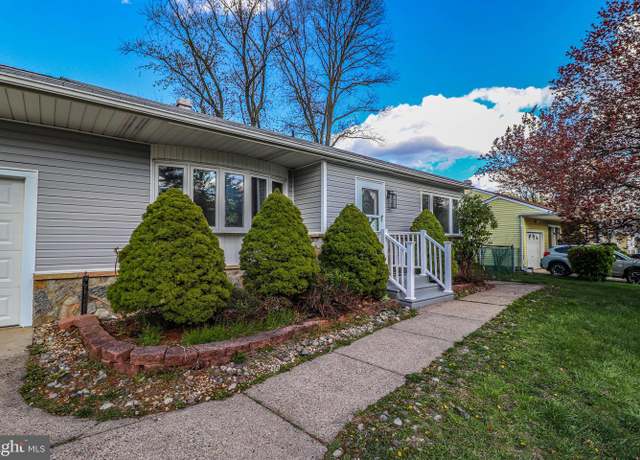 1608 Berlin Rd, Cherry Hill, NJ 08003
1608 Berlin Rd, Cherry Hill, NJ 08003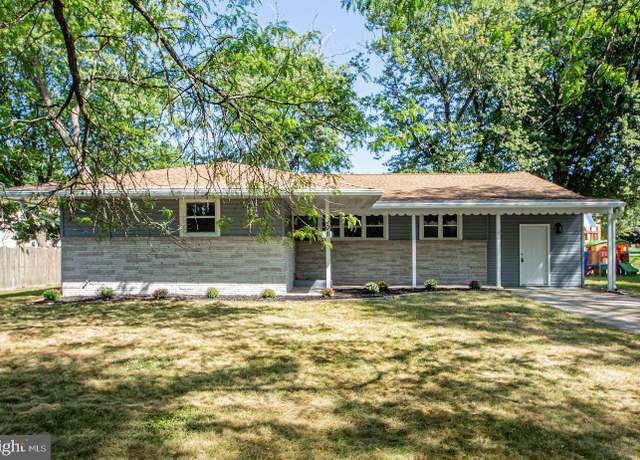 301 Juniper Dr, Cherry Hill, NJ 08003
301 Juniper Dr, Cherry Hill, NJ 08003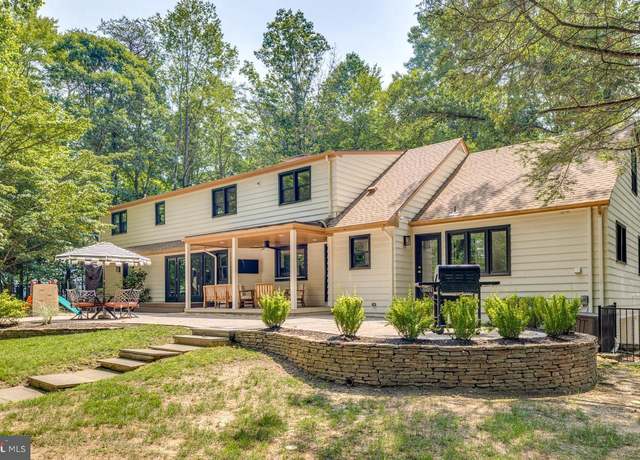 1134 Winding Dr, Cherry Hill, NJ 08003
1134 Winding Dr, Cherry Hill, NJ 08003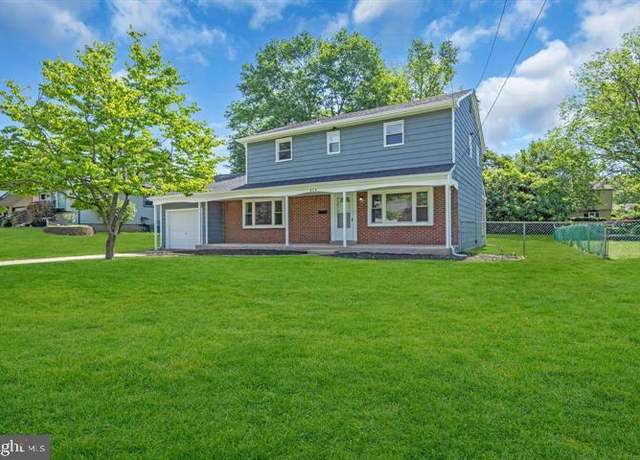 414 Lavender Dr, Cherry Hill, NJ 08003
414 Lavender Dr, Cherry Hill, NJ 08003 319 Mimosa Dr, Cherry Hill, NJ 08003
319 Mimosa Dr, Cherry Hill, NJ 08003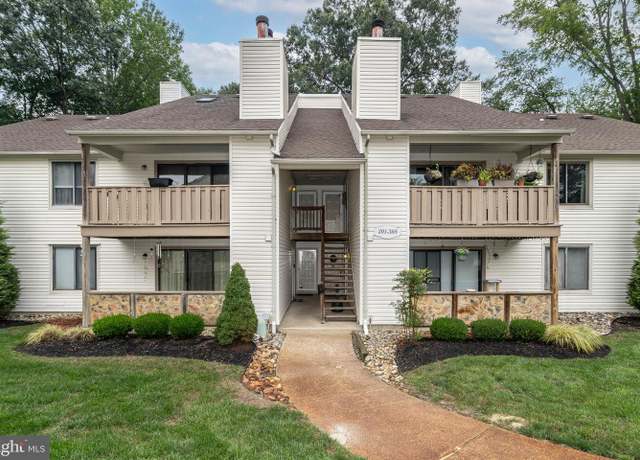 306 The Woods, Cherry Hill, NJ 08003
306 The Woods, Cherry Hill, NJ 08003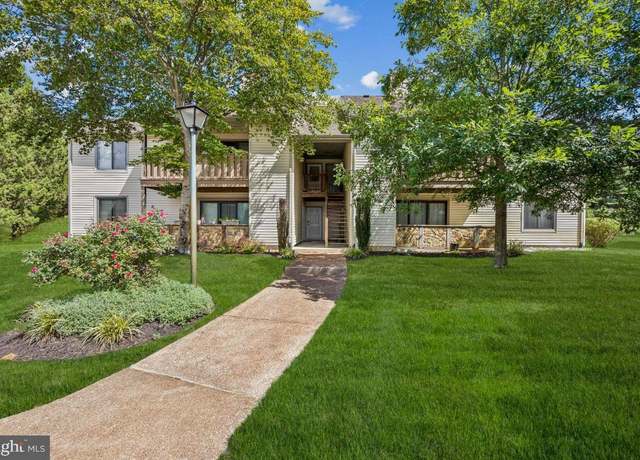 1303-1303 The Woods, Cherry Hill, NJ 08003
1303-1303 The Woods, Cherry Hill, NJ 08003 944 Chanticleer #944, Cherry Hill Township, NJ 08003
944 Chanticleer #944, Cherry Hill Township, NJ 08003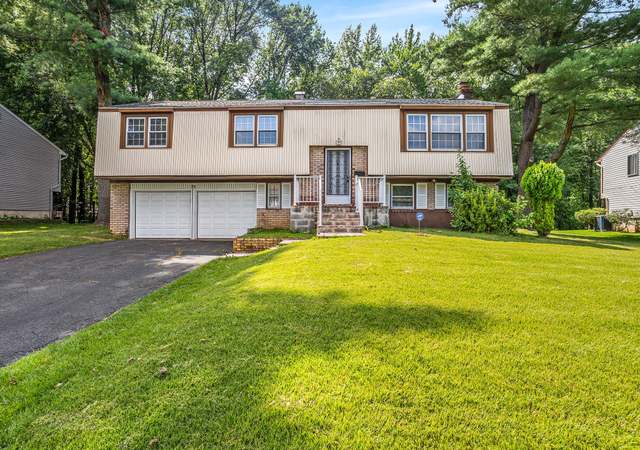 12 Brookville Dr, Cherry Hill, NJ 08003
12 Brookville Dr, Cherry Hill, NJ 08003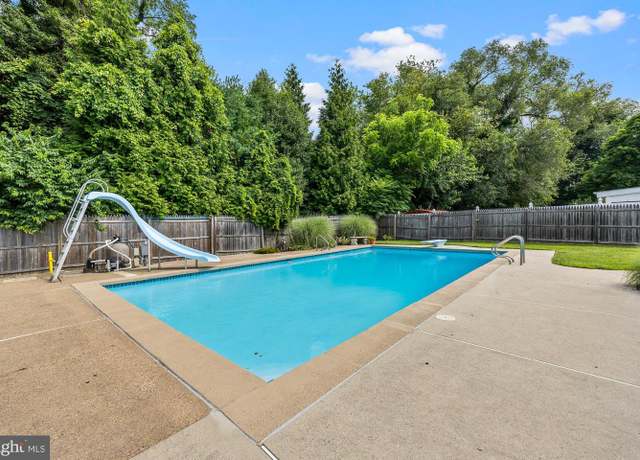 1869 W Point Dr, Cherry Hill, NJ 08003
1869 W Point Dr, Cherry Hill, NJ 08003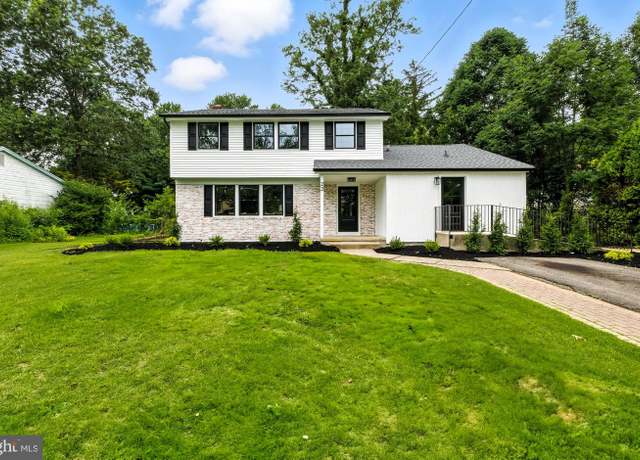 22 E Split Rock Dr, Cherry Hill, NJ 08003
22 E Split Rock Dr, Cherry Hill, NJ 08003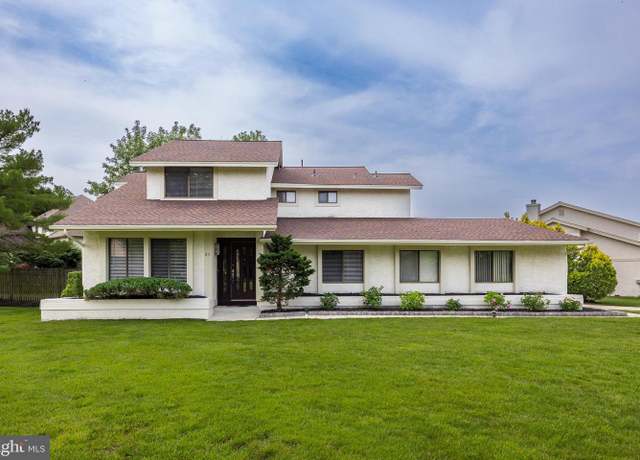 23 Fairhaven Dr, Cherry Hill, NJ 08003
23 Fairhaven Dr, Cherry Hill, NJ 08003 1509 Pleasant Dr, Cherry Hill, NJ 08003
1509 Pleasant Dr, Cherry Hill, NJ 08003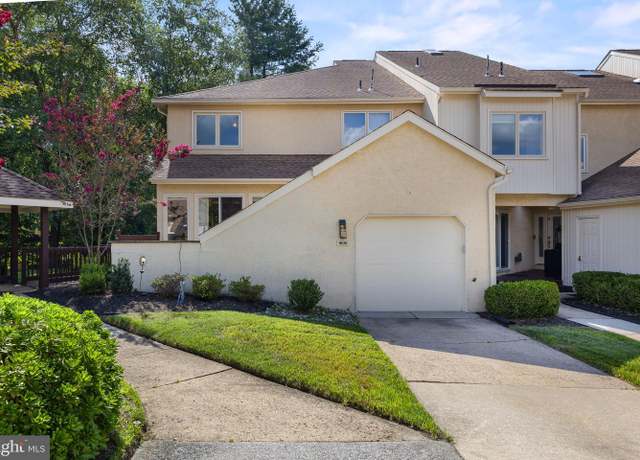 1608 Chanticleer, Cherry Hill, NJ 08003
1608 Chanticleer, Cherry Hill, NJ 08003