- Median Sale Price
- # of Homes Sold
- Median Days on Market
- 1 year
- 3 year
- 5 year


Loading...



 5233 Karrington Dr, Gibsonia, PA 15044
5233 Karrington Dr, Gibsonia, PA 15044 514 Colony Ct, Gibsonia, PA 15044
514 Colony Ct, Gibsonia, PA 15044 113 Steeplechase Cir, Gibsonia, PA 15044
113 Steeplechase Cir, Gibsonia, PA 15044 1307 Player Way, Gibsonia, PA 15044
1307 Player Way, Gibsonia, PA 15044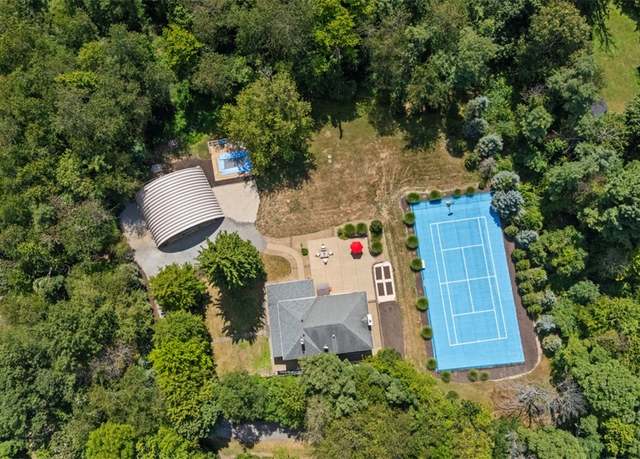 4021 Bakerstown Rd, Gibsonia, PA 15044
4021 Bakerstown Rd, Gibsonia, PA 15044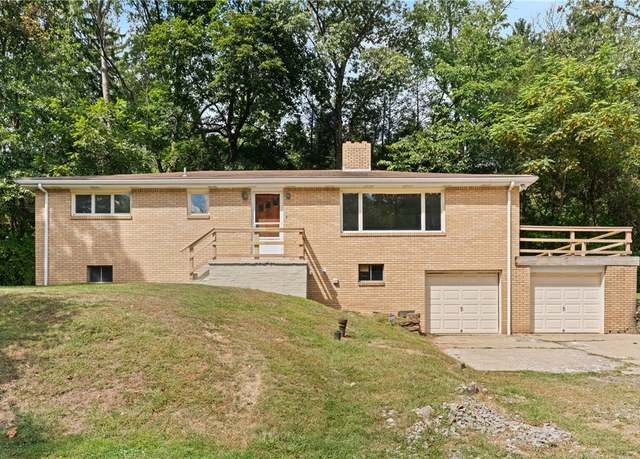 2365 West Hardies Rd, Gibsonia, PA 15044
2365 West Hardies Rd, Gibsonia, PA 15044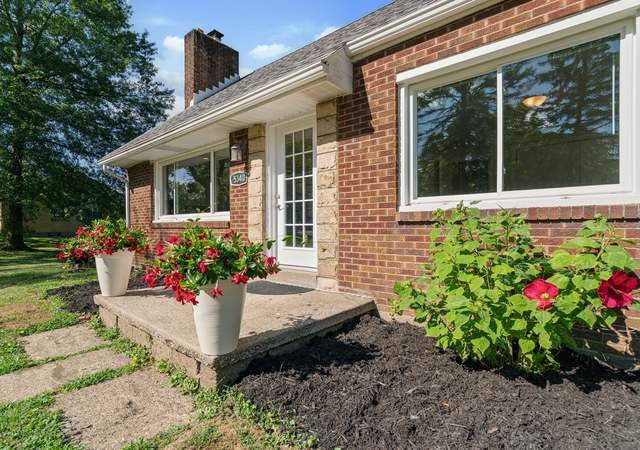 5340 Georgiann Dr, Gibsonia, PA 15044
5340 Georgiann Dr, Gibsonia, PA 15044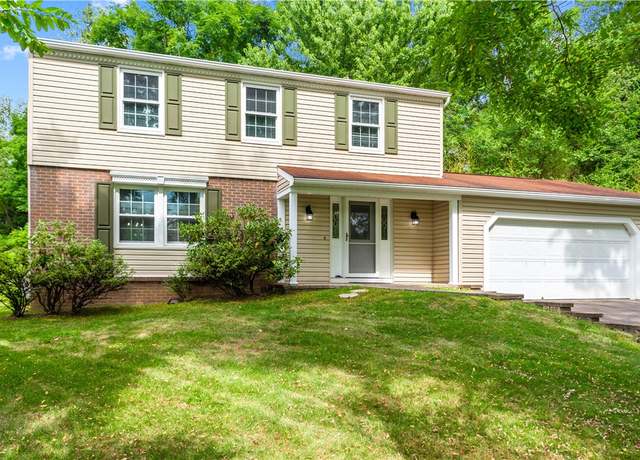 126 Whitby Pl, Gibsonia, PA 15044
126 Whitby Pl, Gibsonia, PA 15044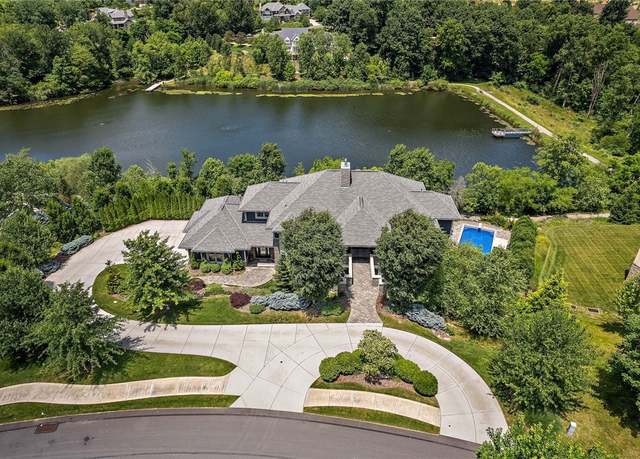 535 Macleod Dr, Gibsonia, PA 15044
535 Macleod Dr, Gibsonia, PA 15044 4978 S Pioneer Rd, Gibsonia, PA 15044
4978 S Pioneer Rd, Gibsonia, PA 15044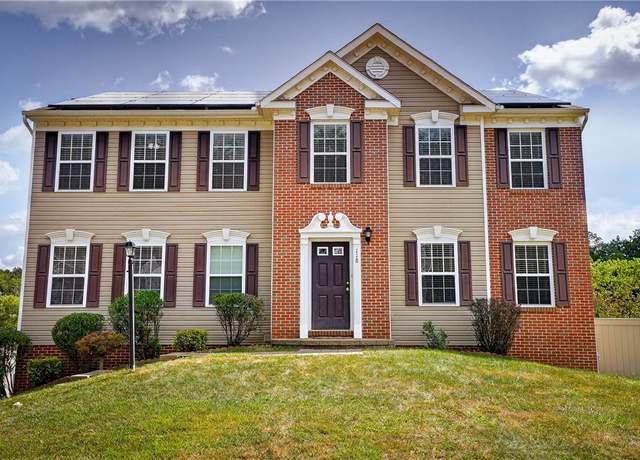 118 Tartan Rd, Gibsonia, PA 15044
118 Tartan Rd, Gibsonia, PA 15044Loading...
 1042 Beacon Hill Rd, Gibsonia, PA 15044
1042 Beacon Hill Rd, Gibsonia, PA 15044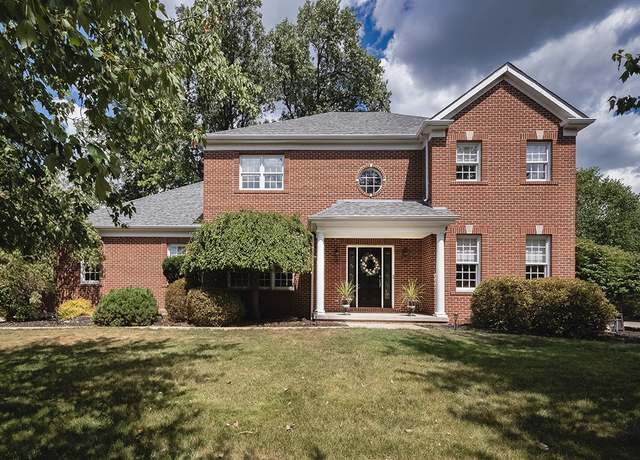 109 Ontario Ct, Gibsonia, PA 15044
109 Ontario Ct, Gibsonia, PA 15044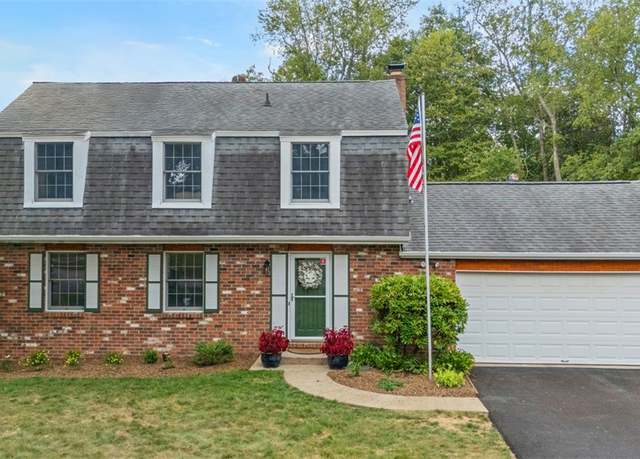 274 Kettering Cir, Gibsonia, PA 15044
274 Kettering Cir, Gibsonia, PA 15044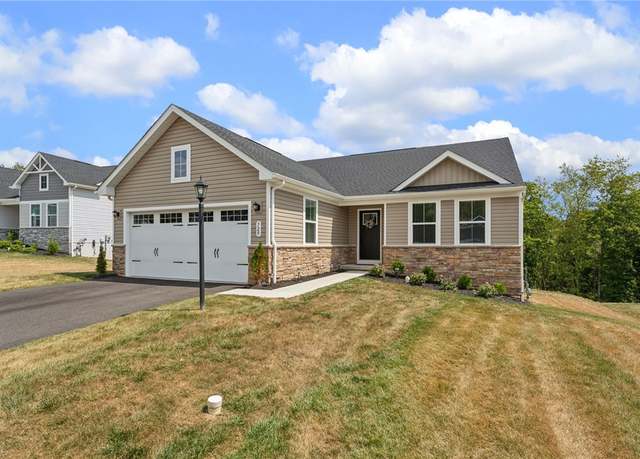 529 Dana Dr, Gibsonia, PA 15044
529 Dana Dr, Gibsonia, PA 15044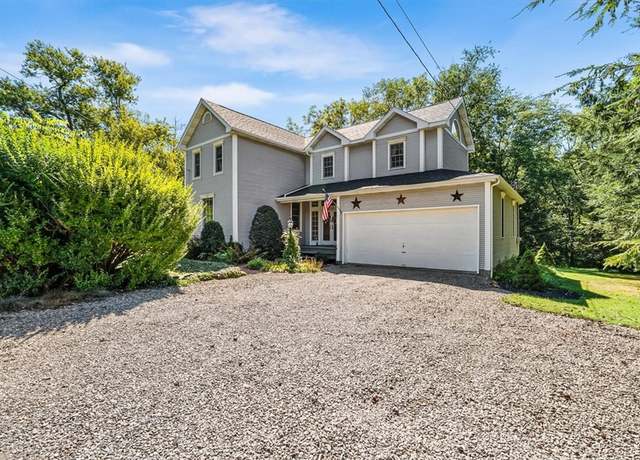 4104 Ben Miller Rd, Gibsonia, PA 15044
4104 Ben Miller Rd, Gibsonia, PA 15044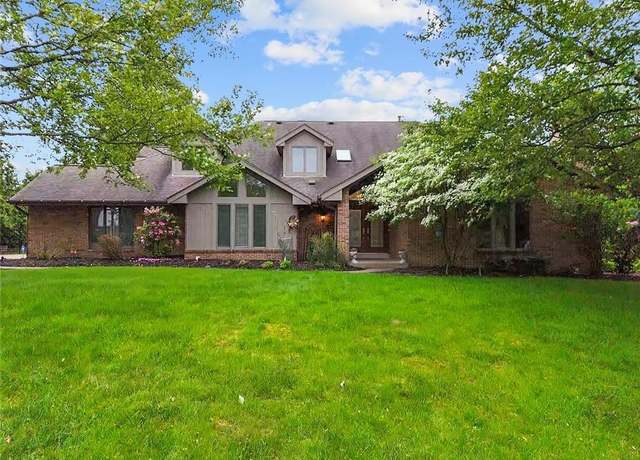 1803 Villa Dr, Gibsonia, PA 15044
1803 Villa Dr, Gibsonia, PA 15044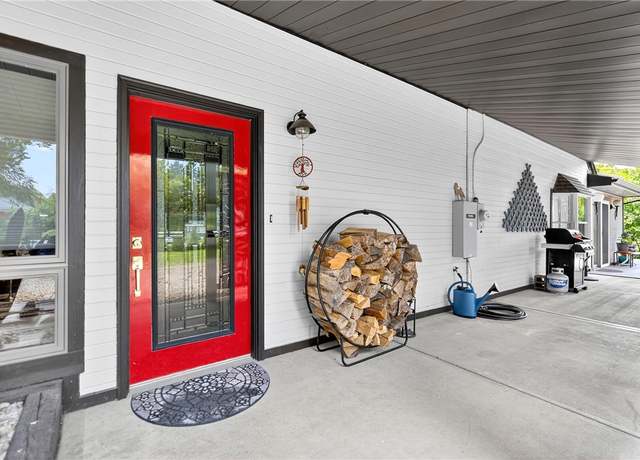 5607 Meridian, Gibsonia, PA 15044
5607 Meridian, Gibsonia, PA 15044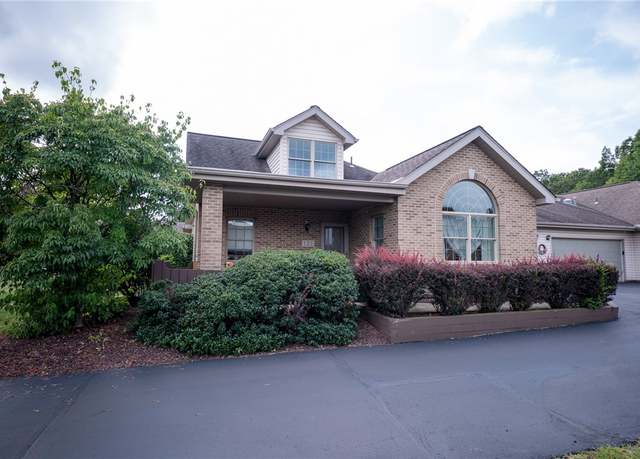 121 Steeplechase Cir, Gibsonia, PA 15044
121 Steeplechase Cir, Gibsonia, PA 15044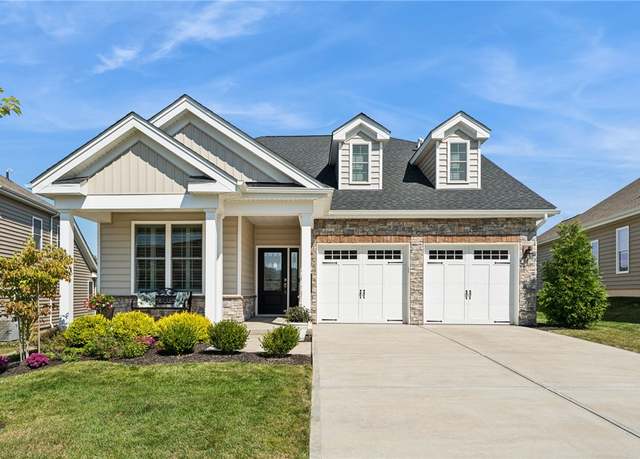 416 Freedom Dr, Gibsonia, PA 15044
416 Freedom Dr, Gibsonia, PA 15044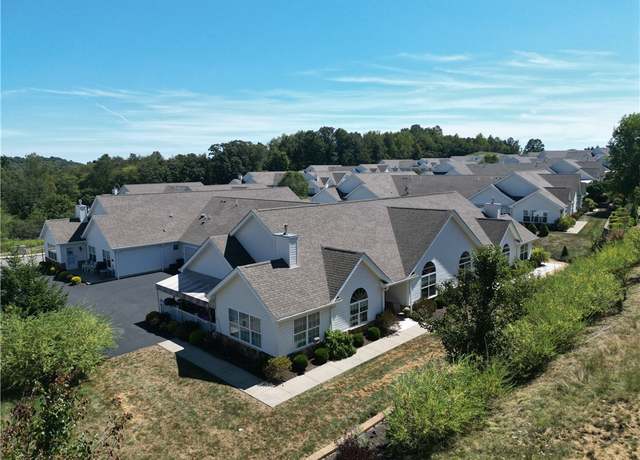 371 Saddlebrook Rd, Gibsonia, PA 15044
371 Saddlebrook Rd, Gibsonia, PA 15044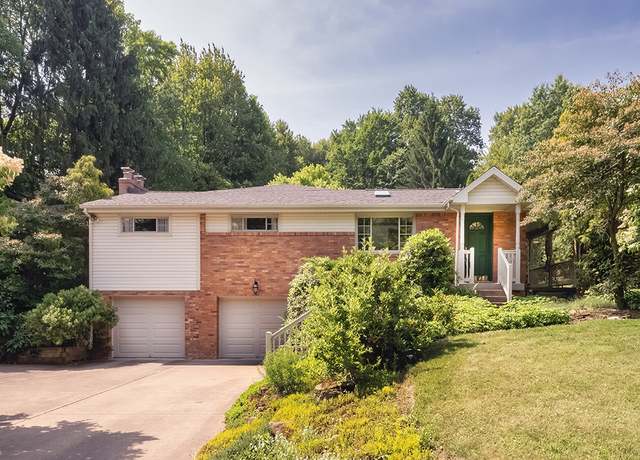 305 Ivy Dr, Gibsonia, PA 15044
305 Ivy Dr, Gibsonia, PA 15044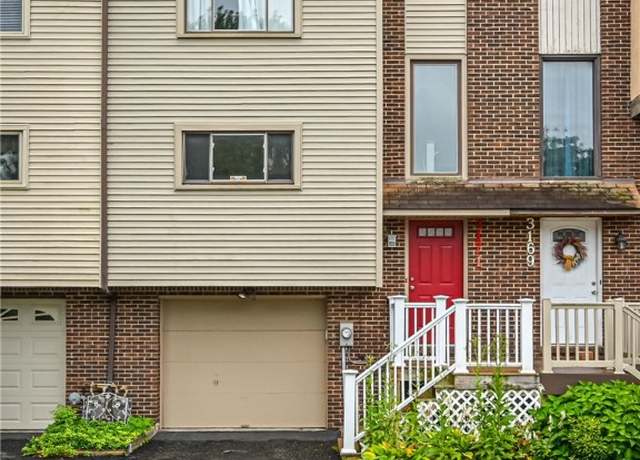 3171 Cheltenham Ct, Gibsonia, PA 15044
3171 Cheltenham Ct, Gibsonia, PA 15044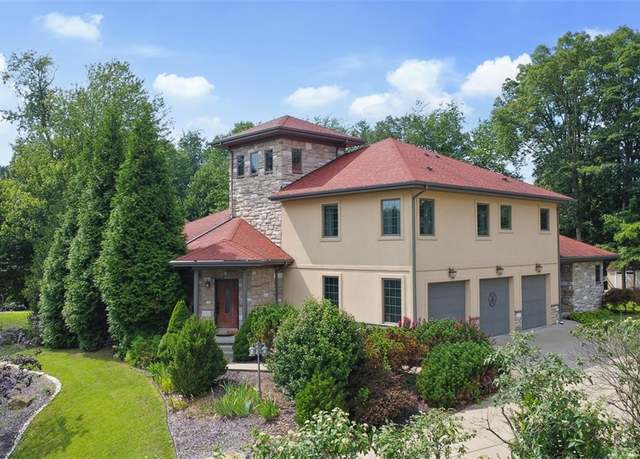 503 Kyle Ct, Gibsonia, PA 15044
503 Kyle Ct, Gibsonia, PA 15044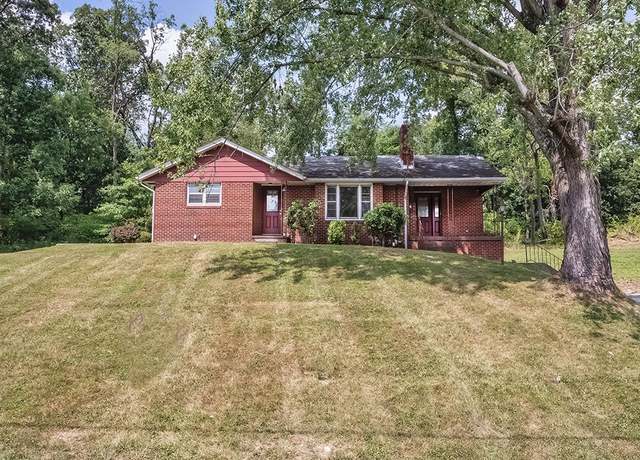 2977 Chautauqua Dr, Gibsonia, PA 15044
2977 Chautauqua Dr, Gibsonia, PA 15044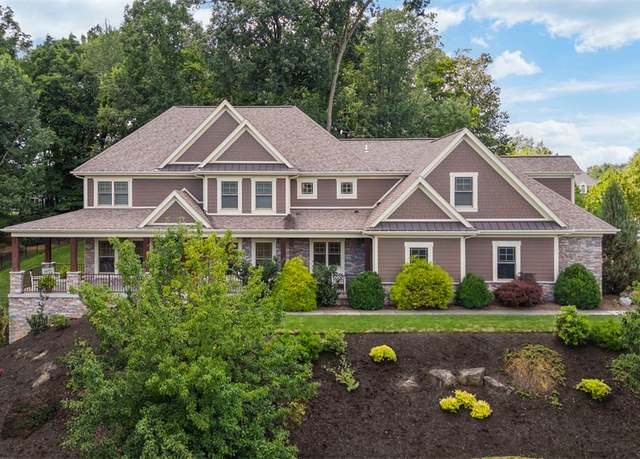 300 Mccutcheon Ct, Gibsonia, PA 15044
300 Mccutcheon Ct, Gibsonia, PA 15044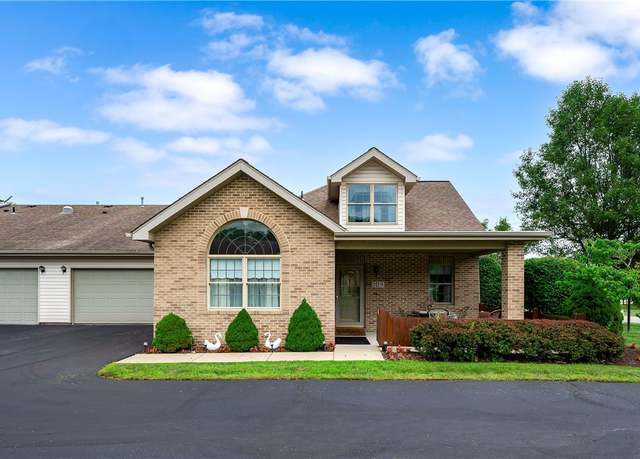 109 Steeplechase Cir, Gibsonia, PA 15044
109 Steeplechase Cir, Gibsonia, PA 15044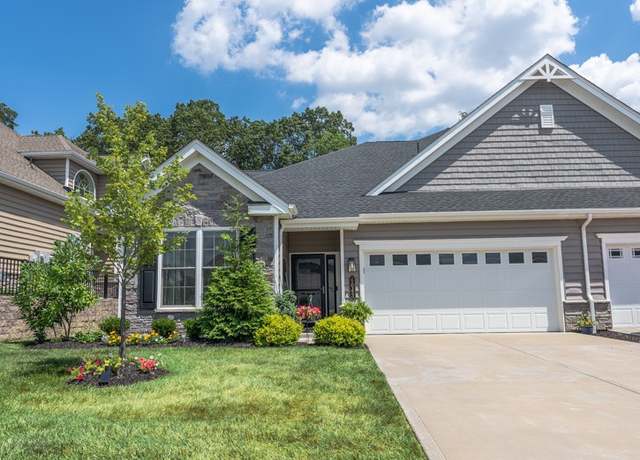 6043 Liberty Blvd, Gibsonia, PA 15044
6043 Liberty Blvd, Gibsonia, PA 15044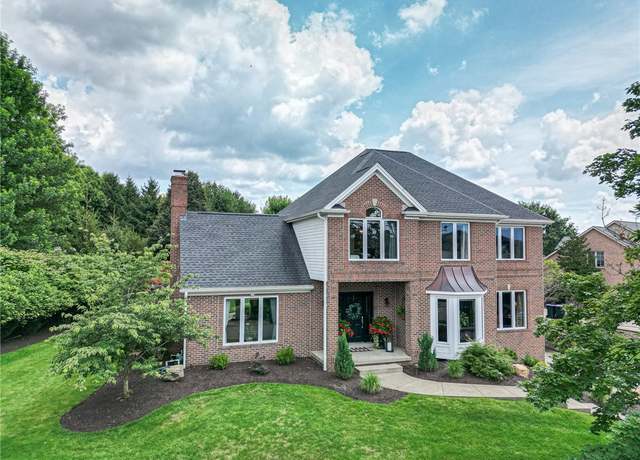 3021 East Ridge Dr, Gibsonia, PA 15044
3021 East Ridge Dr, Gibsonia, PA 15044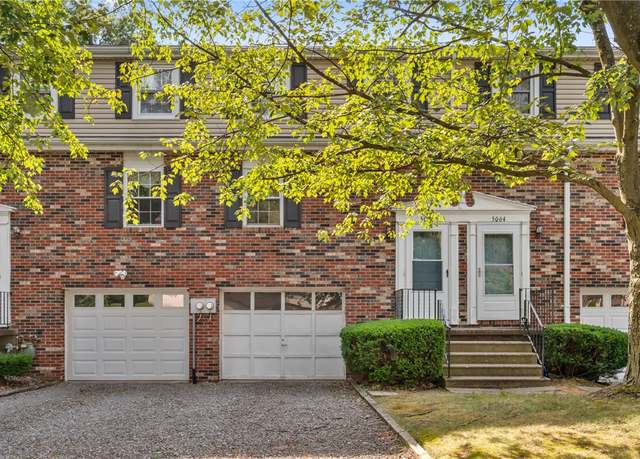 5066 Harvest Ln, Gibsonia, PA 15044
5066 Harvest Ln, Gibsonia, PA 15044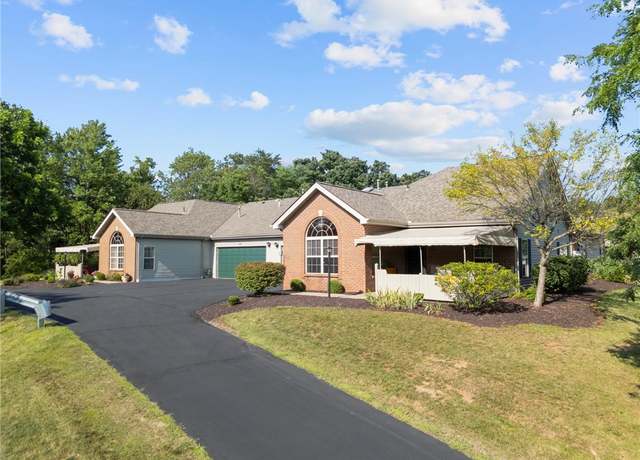 5178 Polo Fields Dr, Gibsonia, PA 15044
5178 Polo Fields Dr, Gibsonia, PA 15044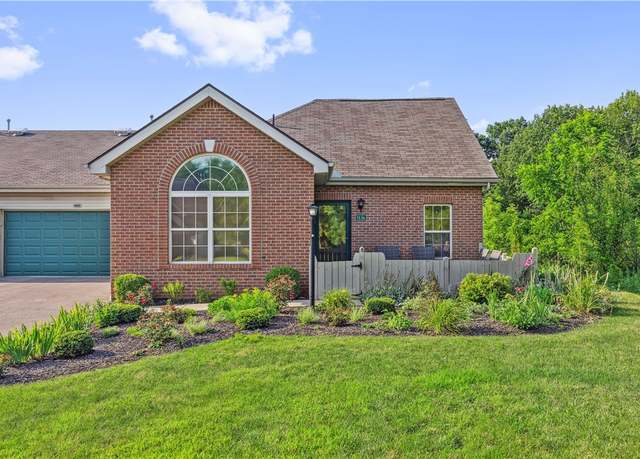 5136 Polo Fields Dr, Gibsonia, PA 15044
5136 Polo Fields Dr, Gibsonia, PA 15044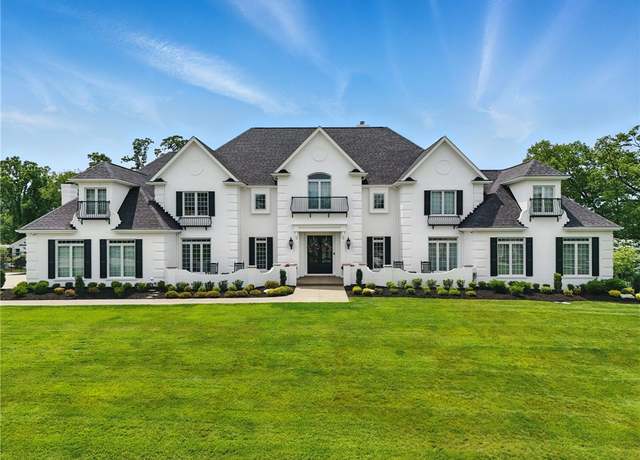 527 Salem Heights Dr, Gibsonia, PA 15044
527 Salem Heights Dr, Gibsonia, PA 15044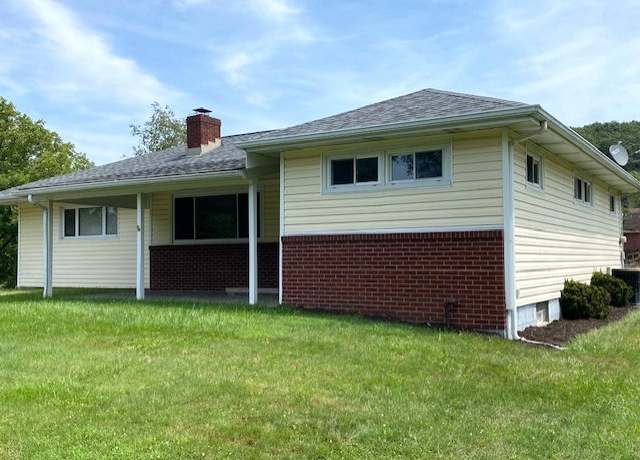 2488 Banks School Rd, Gibsonia, PA 15044
2488 Banks School Rd, Gibsonia, PA 15044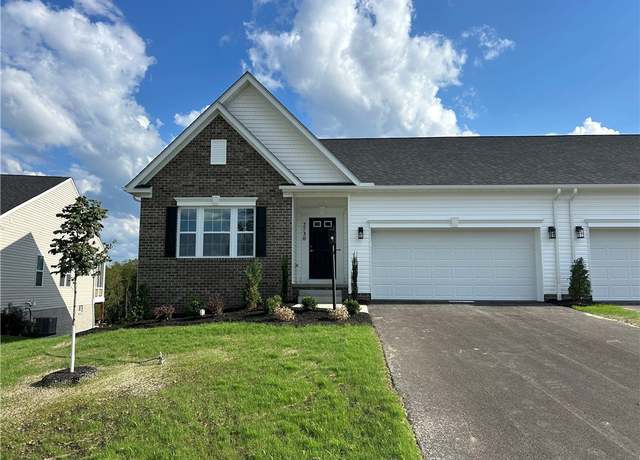 2730 Marra Dr, Gibsonia, PA 15044
2730 Marra Dr, Gibsonia, PA 15044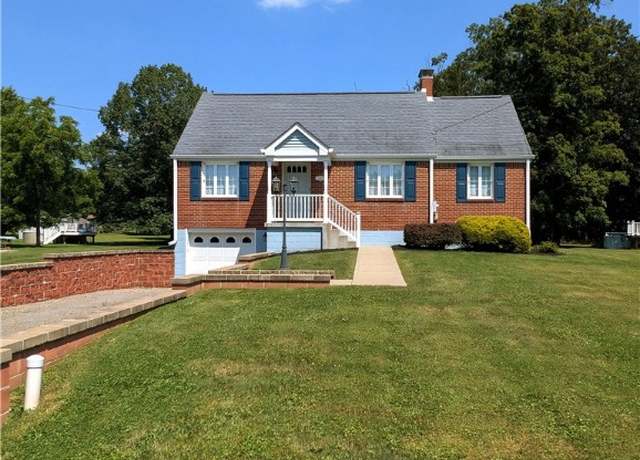 5418 Hamilton Rd, Gibsonia, PA 15044
5418 Hamilton Rd, Gibsonia, PA 15044