- Median Sale Price
- # of Homes Sold
- Median Days on Market
- 1 year
- 3 year
- 5 year


Loading...



 417 Centennial Ave, Sewickley, PA 15143
417 Centennial Ave, Sewickley, PA 15143 105 Gary Dr, Sewickley, PA 15143
105 Gary Dr, Sewickley, PA 15143 930 Crescent Ave, Sewickley, PA 15143
930 Crescent Ave, Sewickley, PA 15143 809 Blackburn Rd, Sewickley, PA 15143
809 Blackburn Rd, Sewickley, PA 15143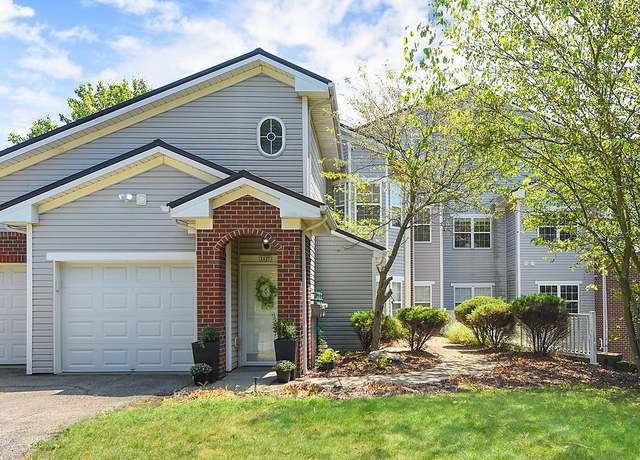 1127 Prescott Pl, Sewickley, PA 15143
1127 Prescott Pl, Sewickley, PA 15143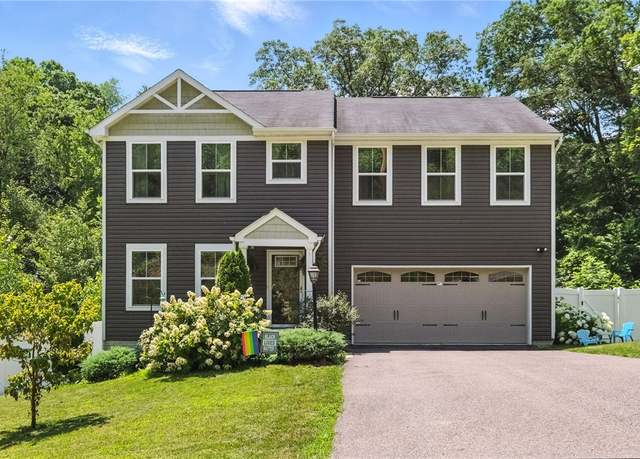 177 Cheryl Dr, Sewickley, PA 15143
177 Cheryl Dr, Sewickley, PA 15143 406 Hillside Dr, Sewickley, PA 15143
406 Hillside Dr, Sewickley, PA 15143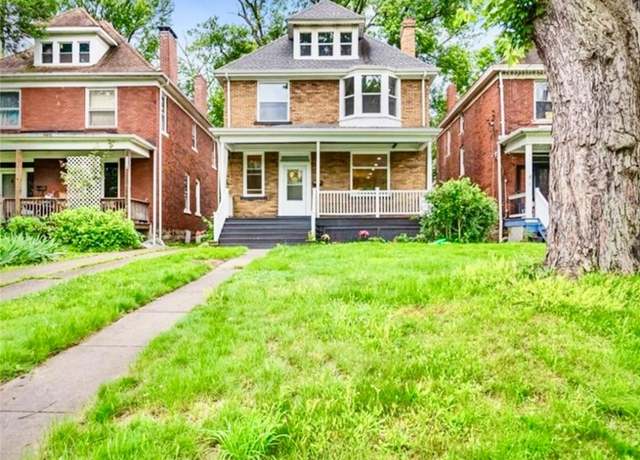 232 Chadwick St, Sewickley, PA 15143
232 Chadwick St, Sewickley, PA 15143 104 Linda Vista Rd, Sewickley, PA 15143
104 Linda Vista Rd, Sewickley, PA 15143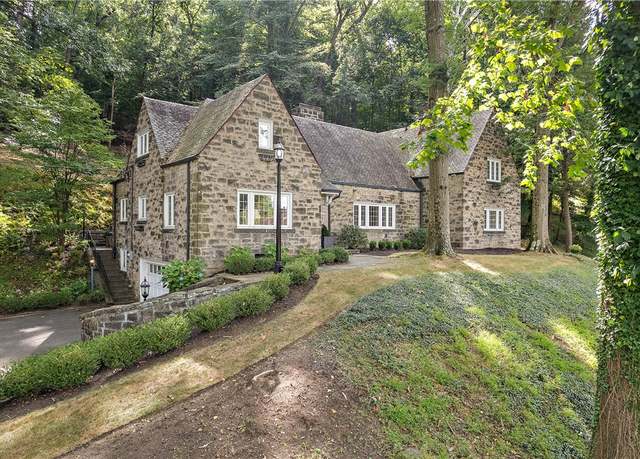 714 Irwin Dr, Sewickley, PA 15143
714 Irwin Dr, Sewickley, PA 15143 143 Pilgrim Dr, Sewickley, PA 15143
143 Pilgrim Dr, Sewickley, PA 15143Loading...
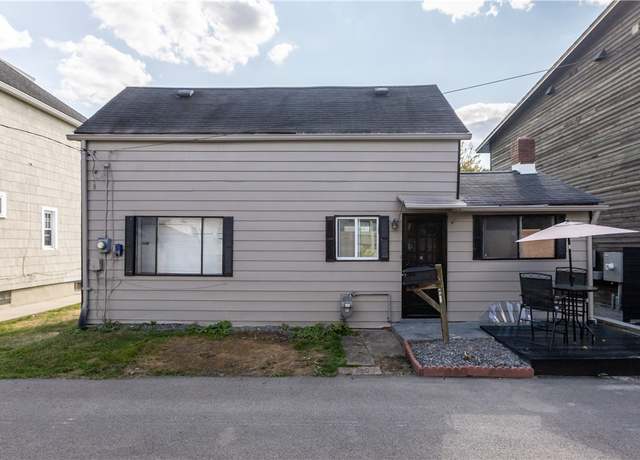 314 Sprott Way, Sewickley, PA 15143
314 Sprott Way, Sewickley, PA 15143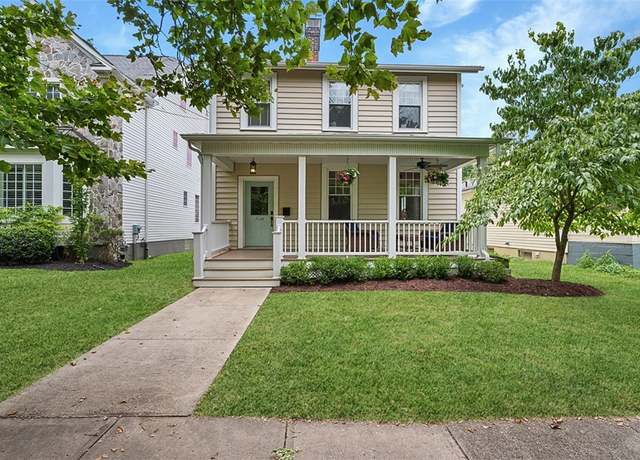 306 Centennial Ave, Sewickley, PA 15143
306 Centennial Ave, Sewickley, PA 15143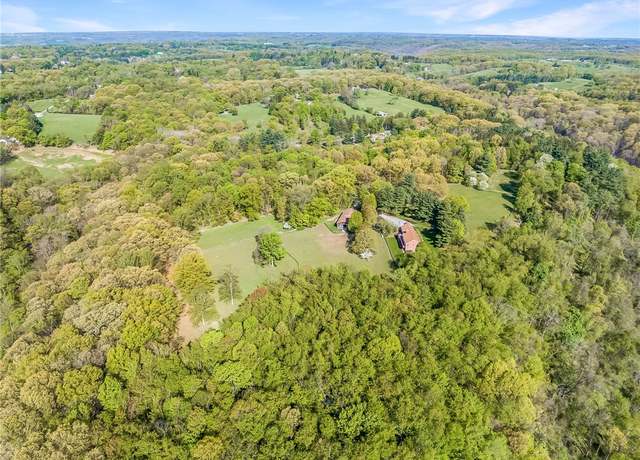 45 Stonedale Rd, Sewickley, PA 15143
45 Stonedale Rd, Sewickley, PA 15143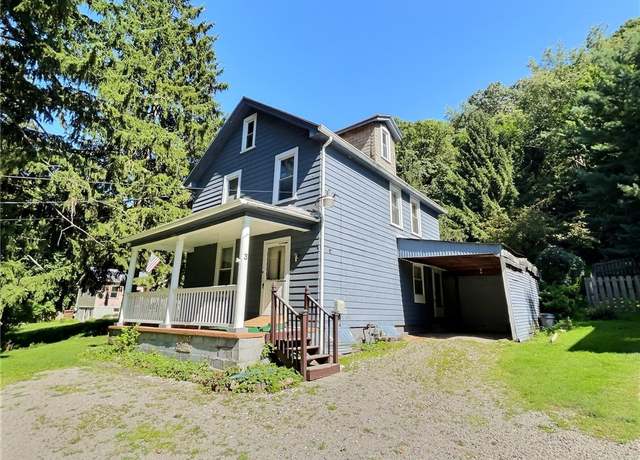 3 Quarry Rd, Sewickley, PA 15143
3 Quarry Rd, Sewickley, PA 15143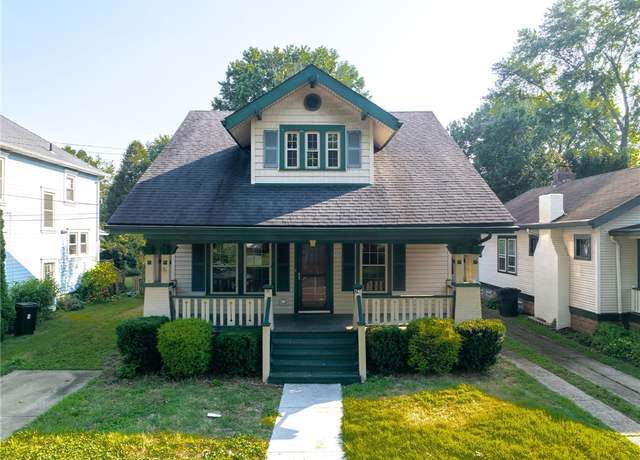 740 Mcdonald St, Sewickley, PA 15143
740 Mcdonald St, Sewickley, PA 15143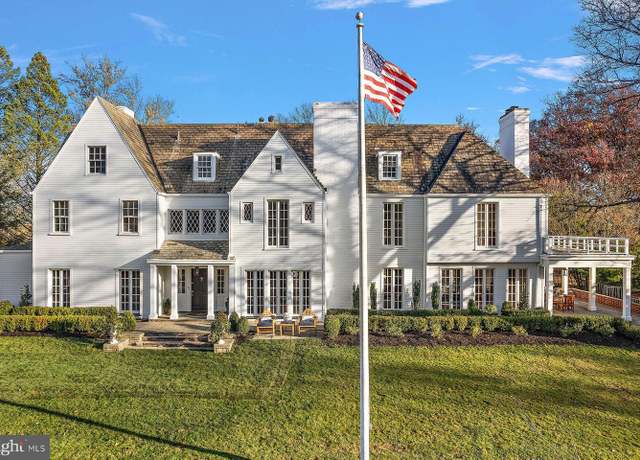 526 Scaife Rd, Sewickley, PA 15143
526 Scaife Rd, Sewickley, PA 15143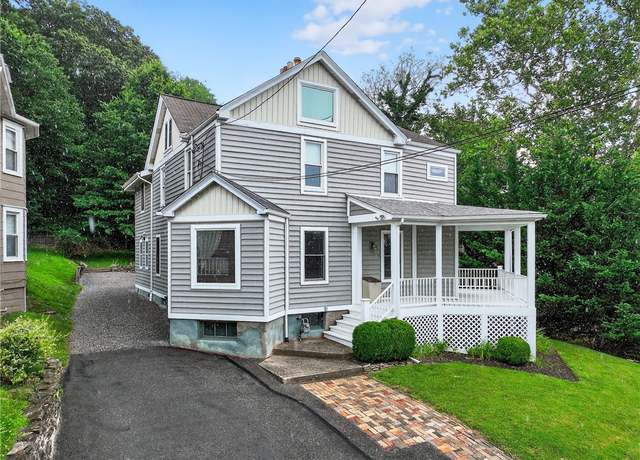 736 Orchard Ter, Sewickley, PA 15143
736 Orchard Ter, Sewickley, PA 15143 39 Canter Dr, Sewickley, PA 15143
39 Canter Dr, Sewickley, PA 15143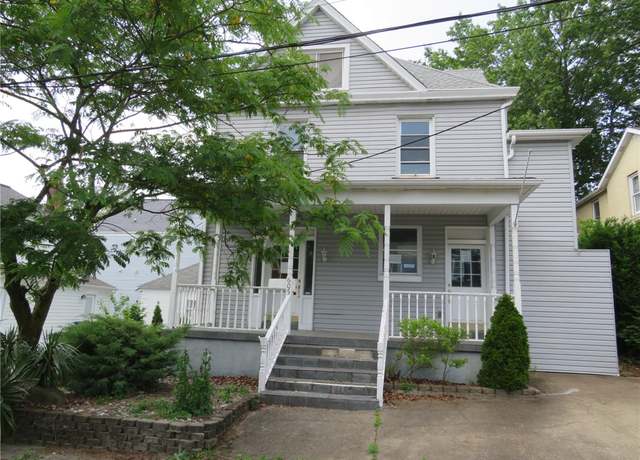 605 Mulberry St, Sewickley, PA 15143
605 Mulberry St, Sewickley, PA 15143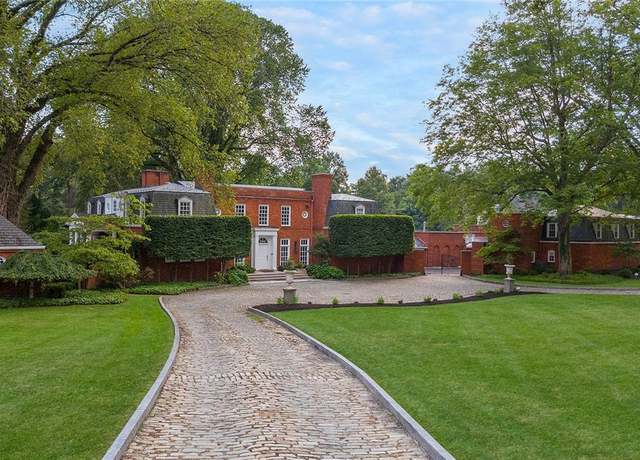 898 Persimmon Rd, Sewickley, PA 15143
898 Persimmon Rd, Sewickley, PA 15143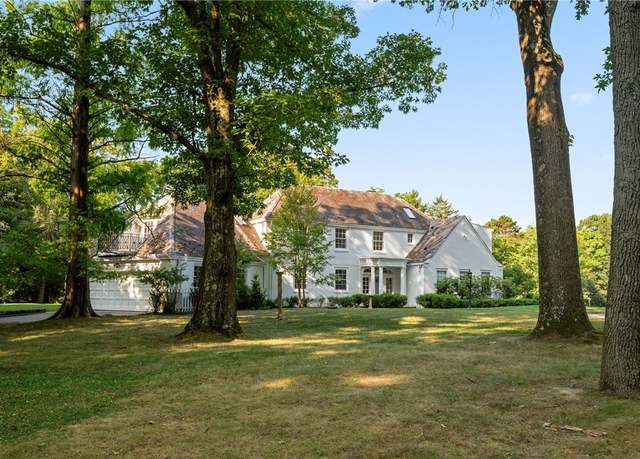 879 Blackburn Rd, Sewickley, PA 15143
879 Blackburn Rd, Sewickley, PA 15143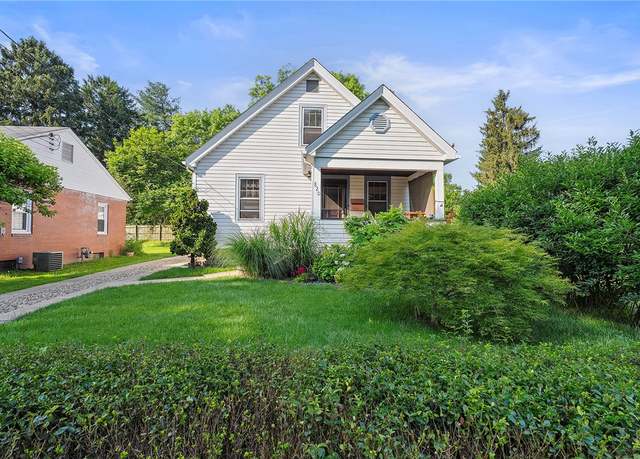 820 Mcdonald St, Sewickley, PA 15143
820 Mcdonald St, Sewickley, PA 15143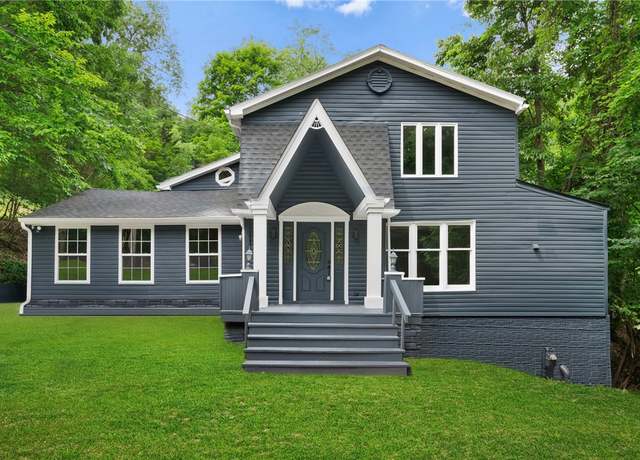 101 Weber Rd, Sewickley, PA 15143
101 Weber Rd, Sewickley, PA 15143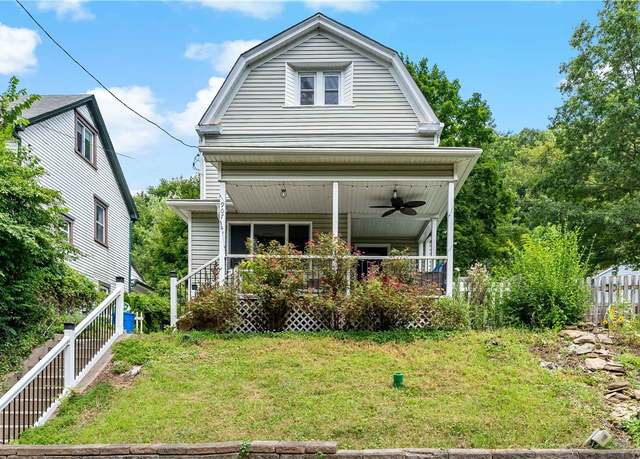 907 Nevin Ave, Sewickley, PA 15143
907 Nevin Ave, Sewickley, PA 15143 2 Winterberry Ln, Sewickley, PA 15143
2 Winterberry Ln, Sewickley, PA 15143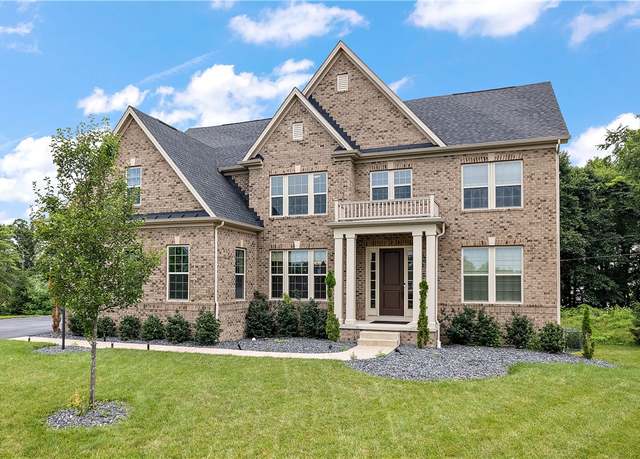 1765 Stevensan Dr, Sewickley, PA 15143
1765 Stevensan Dr, Sewickley, PA 15143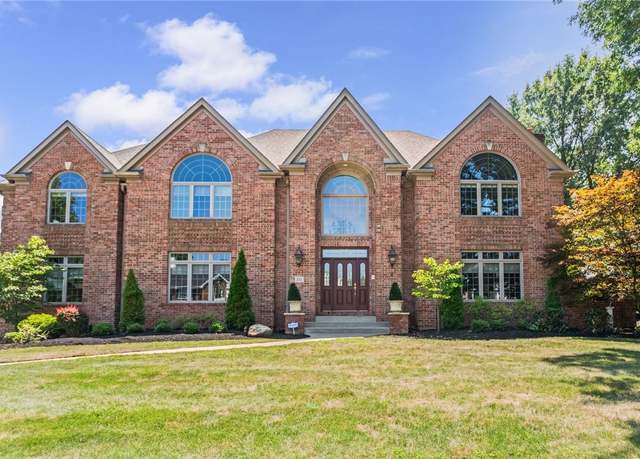 232 Alaqua Dr, Sewickley, PA 15143
232 Alaqua Dr, Sewickley, PA 15143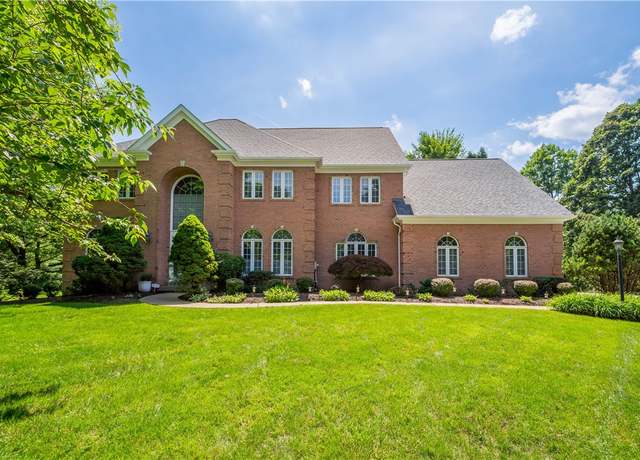 1648 Blackburn Heights Dr, Sewickley, PA 15143
1648 Blackburn Heights Dr, Sewickley, PA 15143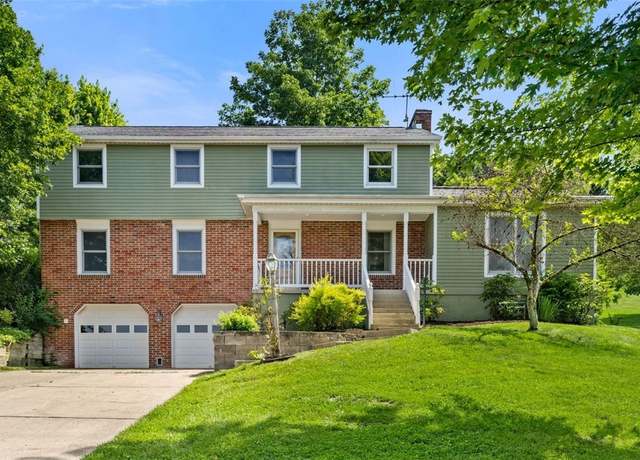 32 Canter Dr, Sewickley, PA 15143
32 Canter Dr, Sewickley, PA 15143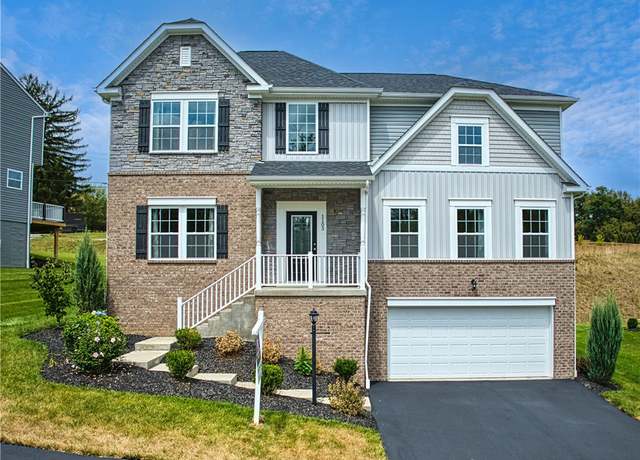 1103 Deerfield Dr, Sewickley, PA 15143
1103 Deerfield Dr, Sewickley, PA 15143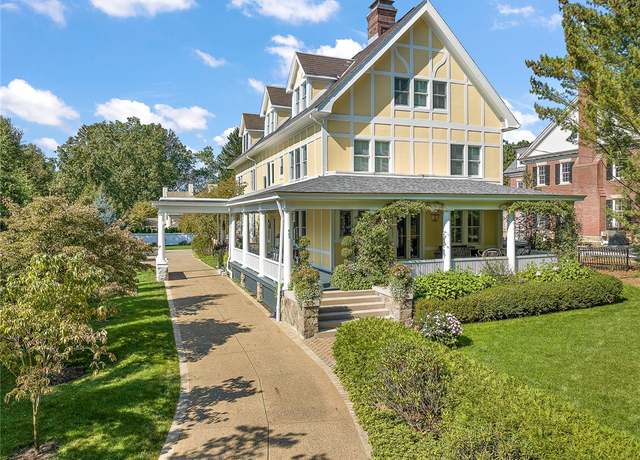 609 Academy Ave, Sewickley, PA 15143
609 Academy Ave, Sewickley, PA 15143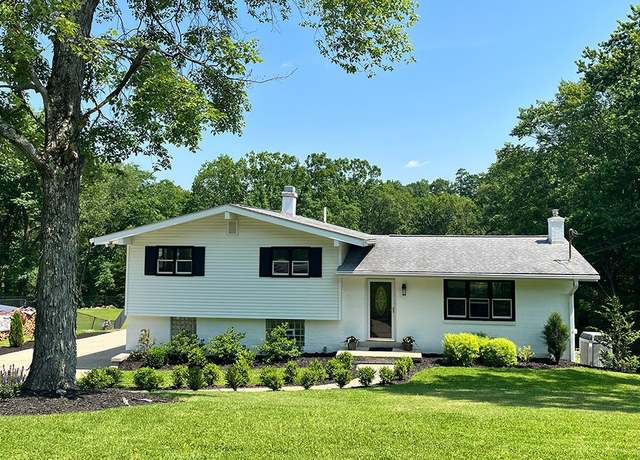 155 Broadbent Rd, Sewickley, PA 15143
155 Broadbent Rd, Sewickley, PA 15143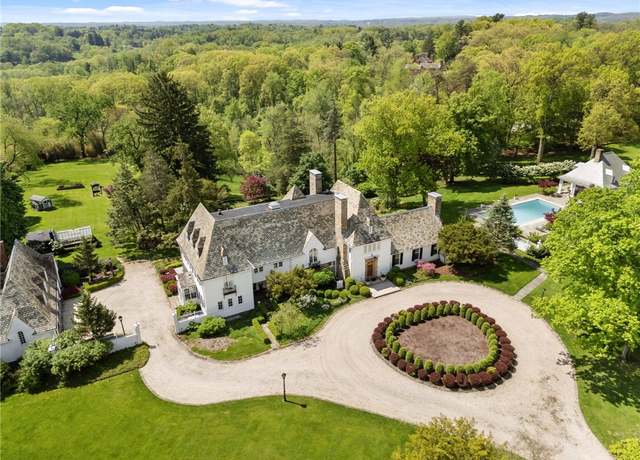 265 Scaife Rd, Sewickley, PA 15143
265 Scaife Rd, Sewickley, PA 15143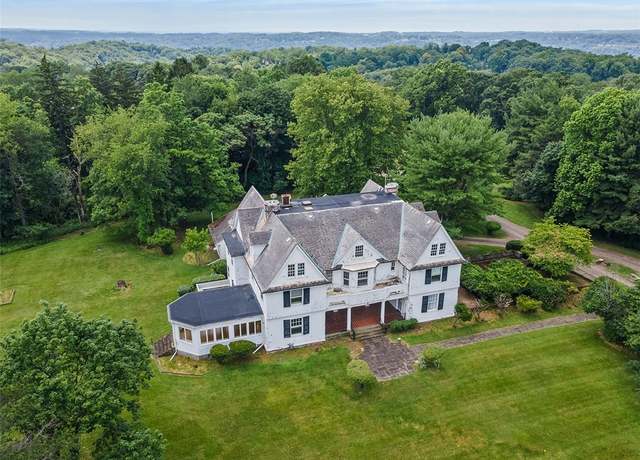 859 Blackburn Rd, Sewickley, PA 15143
859 Blackburn Rd, Sewickley, PA 15143 707 Sonie Dr, Sewickley, PA 15143
707 Sonie Dr, Sewickley, PA 15143