- Median Sale Price
- # of Homes Sold
- Median Days on Market
- 1 year
- 3 year
- 5 year


Loading...


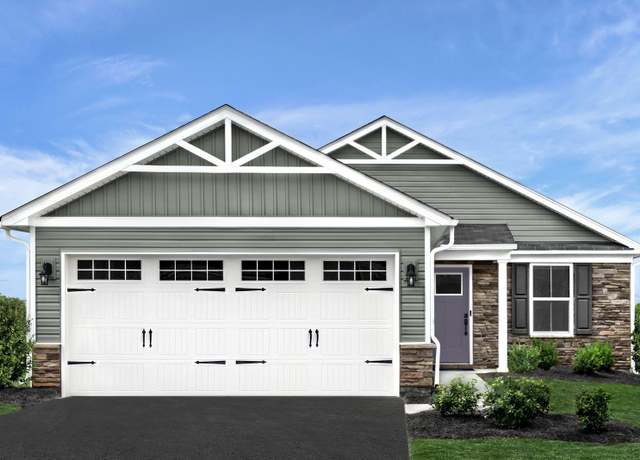 Aruba Bay Plan, Ql4m8w Sarver, PA 16055
Aruba Bay Plan, Ql4m8w Sarver, PA 16055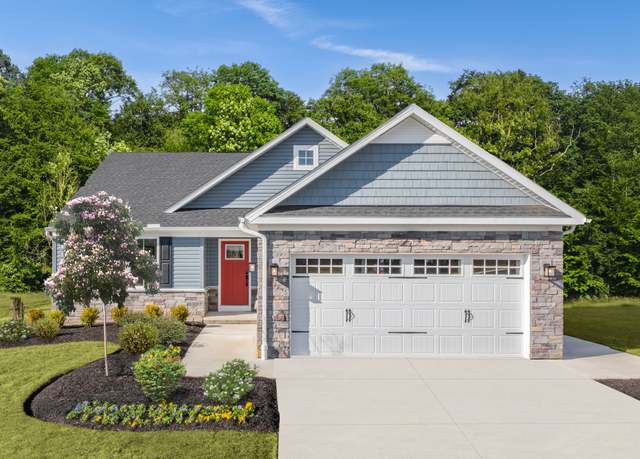 Grand Cayman w/ Finished Basement Plan, Sarver, PA 16055
Grand Cayman w/ Finished Basement Plan, Sarver, PA 16055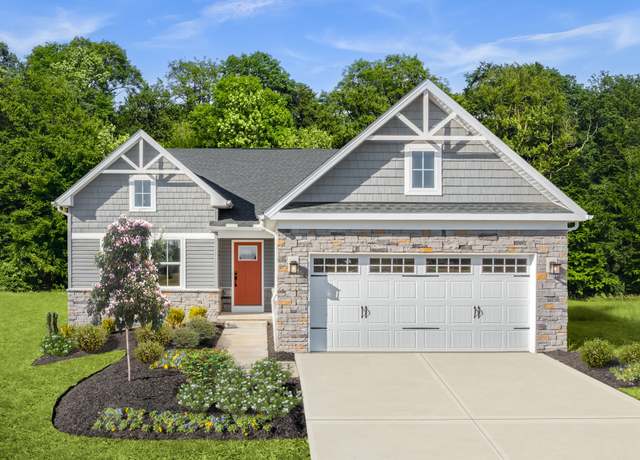 Eden Cay w/ Finished Basement Plan, Sarver, PA 16055
Eden Cay w/ Finished Basement Plan, Sarver, PA 16055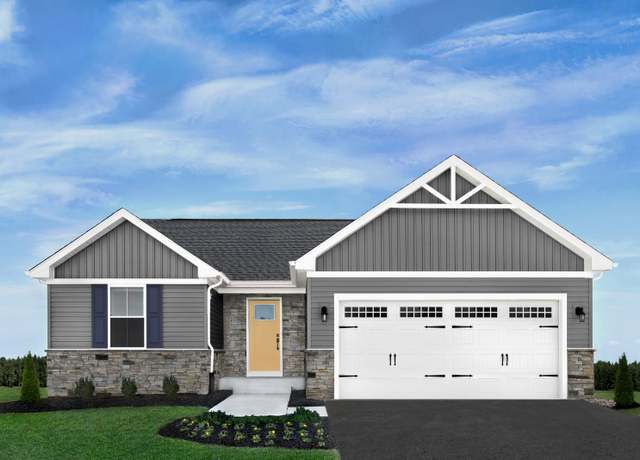 Grand Bahama w/ Finished Basement Plan, Sarver, PA 16055
Grand Bahama w/ Finished Basement Plan, Sarver, PA 16055 109 Acorn Dr, Sarver, PA 16055
109 Acorn Dr, Sarver, PA 16055 118 Acorn Dr, Sarver, PA 16055
118 Acorn Dr, Sarver, PA 16055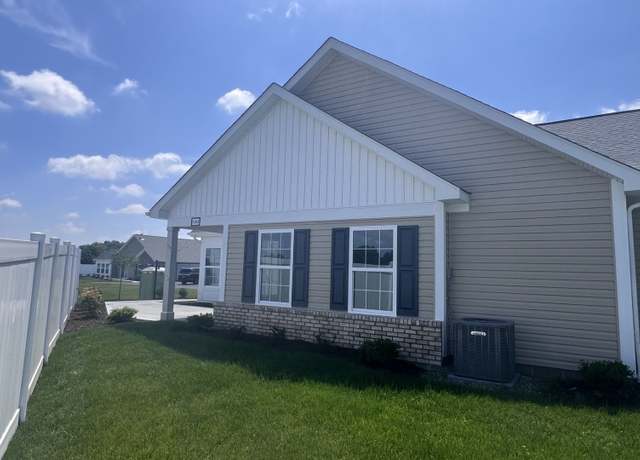 1283 Sandy Ridge Dr, Sarver, PA 16055
1283 Sandy Ridge Dr, Sarver, PA 16055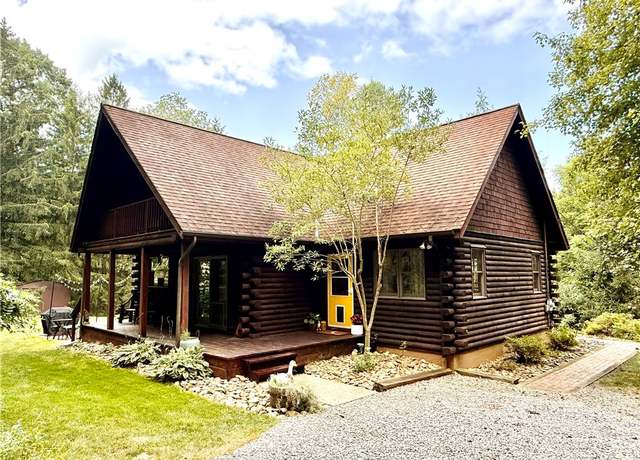 182 Beale Rd Unit A, Sarver, PA 16055
182 Beale Rd Unit A, Sarver, PA 16055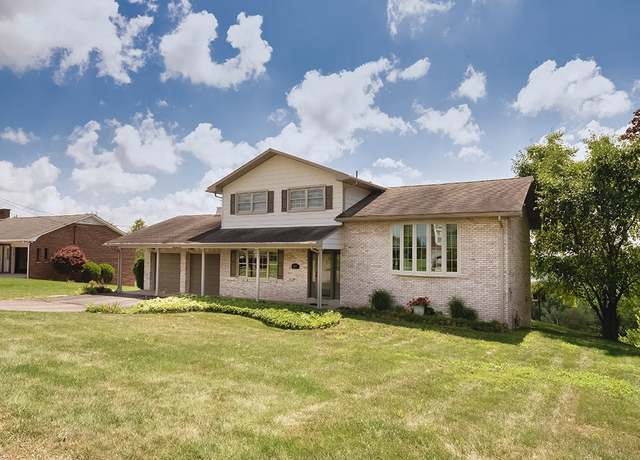 325 Primrose Dr, Sarver, PA 16055
325 Primrose Dr, Sarver, PA 16055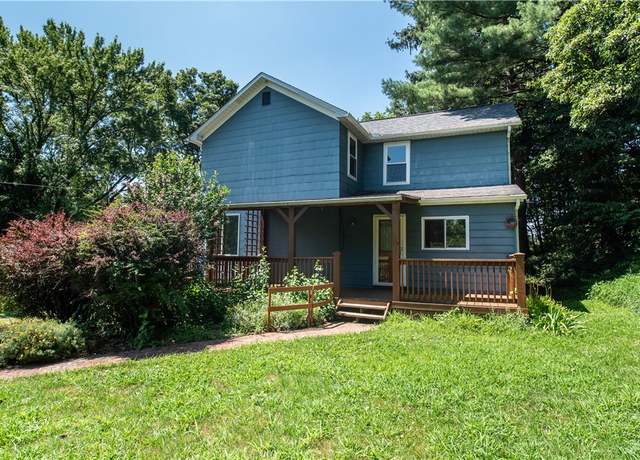 105 Snyder Ln, Sarver, PA 16055
105 Snyder Ln, Sarver, PA 16055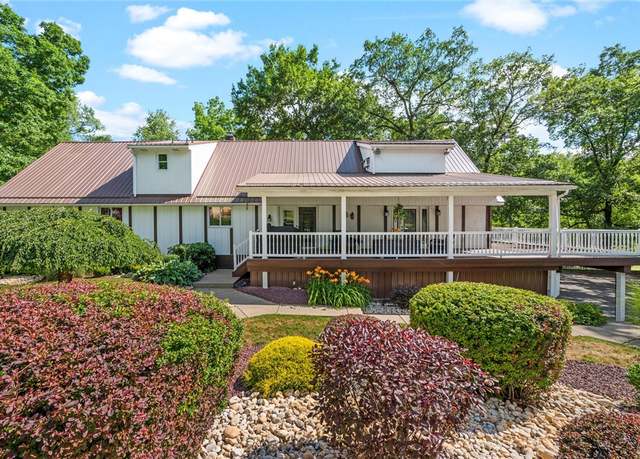 419 Monroe Rd, Sarver, PA 16055
419 Monroe Rd, Sarver, PA 16055Loading...
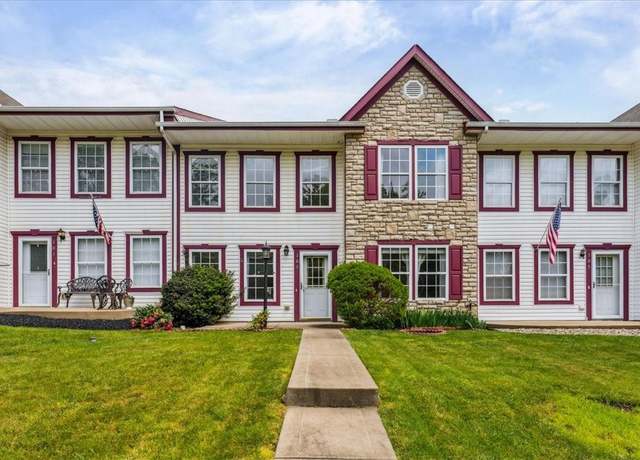 103 Sparrow Ln, Sarver, PA 16055
103 Sparrow Ln, Sarver, PA 16055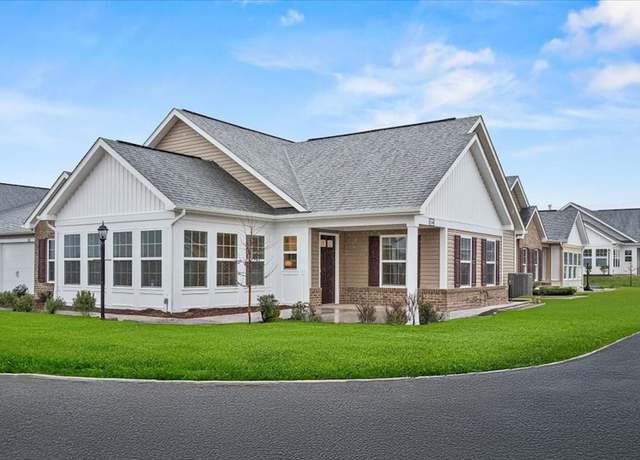 1261 Sandy Ridge Dr, Sarver, PA 16055
1261 Sandy Ridge Dr, Sarver, PA 16055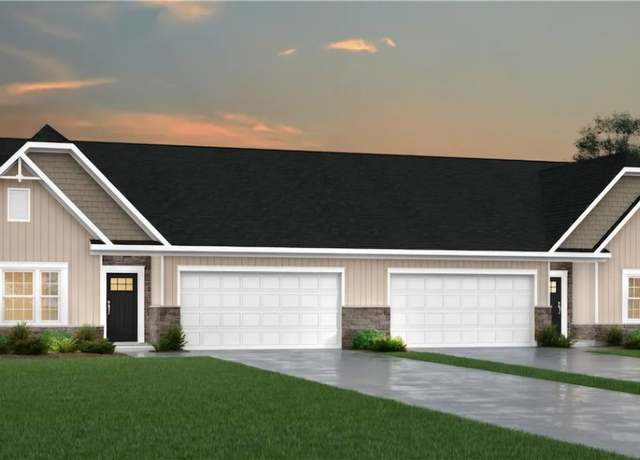 167 Raven Cir Unit 244A, Sarver, PA 16055
167 Raven Cir Unit 244A, Sarver, PA 16055 163 Raven Cir, Sarver, PA 16055
163 Raven Cir, Sarver, PA 16055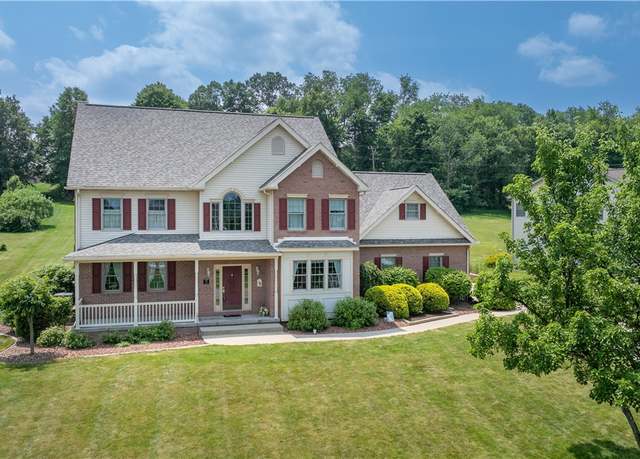 136 Stratford Dr, Sarver, PA 16055
136 Stratford Dr, Sarver, PA 16055 102 Bristlecone Ct, Freeport, PA 16229
102 Bristlecone Ct, Freeport, PA 16229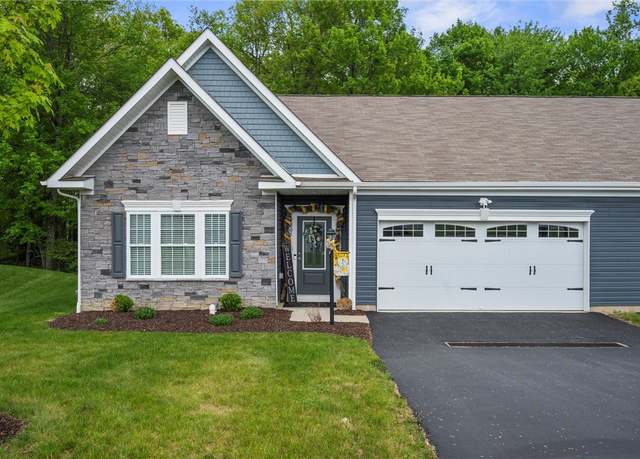 205 Raven Cir, Sarver, PA 16055
205 Raven Cir, Sarver, PA 16055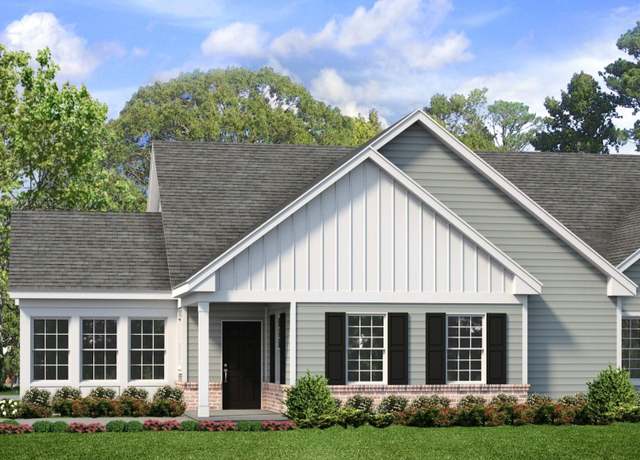 Abbey II Plan, Sarver, PA 16055
Abbey II Plan, Sarver, PA 16055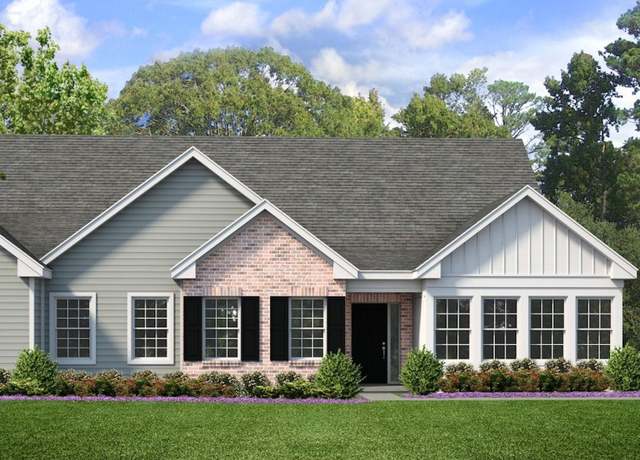 Canterbury II Plan, Sarver, PA 16055
Canterbury II Plan, Sarver, PA 16055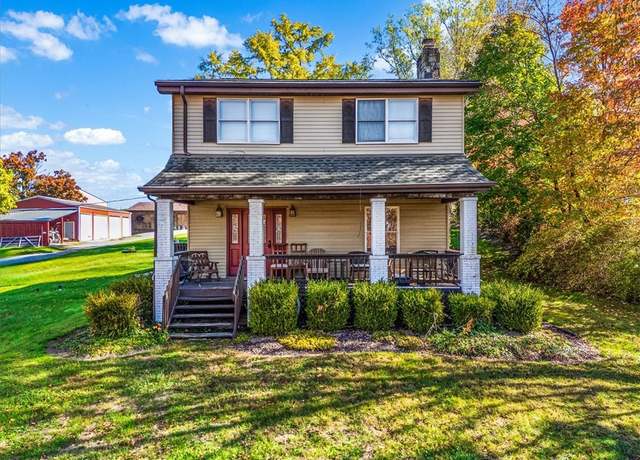 281 Bear Creek Rd, Sarver, PA 16055
281 Bear Creek Rd, Sarver, PA 16055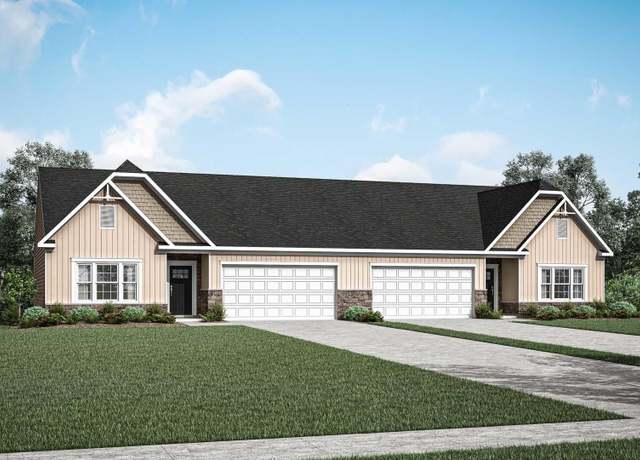 167 Raven Cir, Sarver, PA 16055
167 Raven Cir, Sarver, PA 16055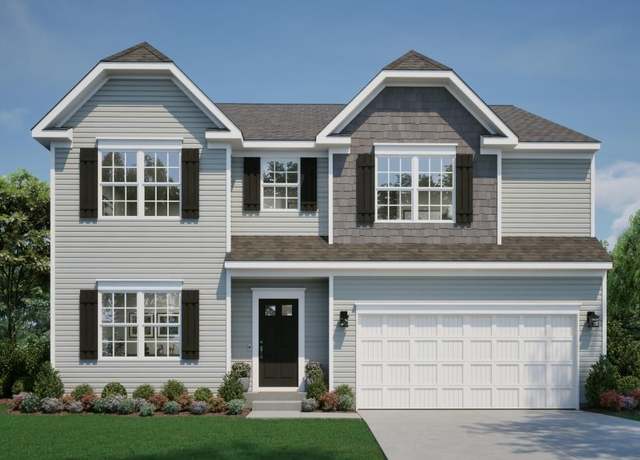 Carlisle Plan, Sarver, PA 16055
Carlisle Plan, Sarver, PA 16055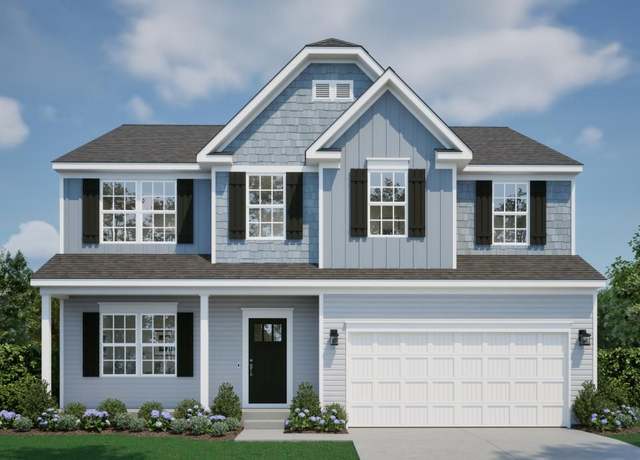 Birmingham Plan, Sarver, PA 16055
Birmingham Plan, Sarver, PA 16055 Rockford Plan, Sarver, PA 16055
Rockford Plan, Sarver, PA 16055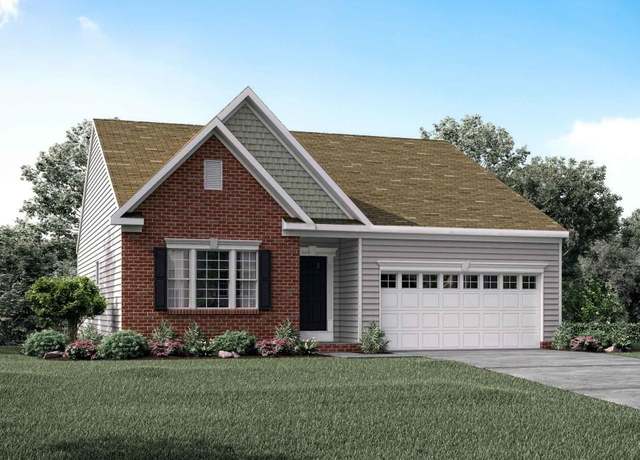 Avalon Plan, Sarver, PA 16055
Avalon Plan, Sarver, PA 16055 Somerset Plan, Sarver, PA 16055
Somerset Plan, Sarver, PA 16055 Sanibel Plan, Sarver, PA 16055
Sanibel Plan, Sarver, PA 16055 Miramar Plan, Sarver, PA 16055
Miramar Plan, Sarver, PA 16055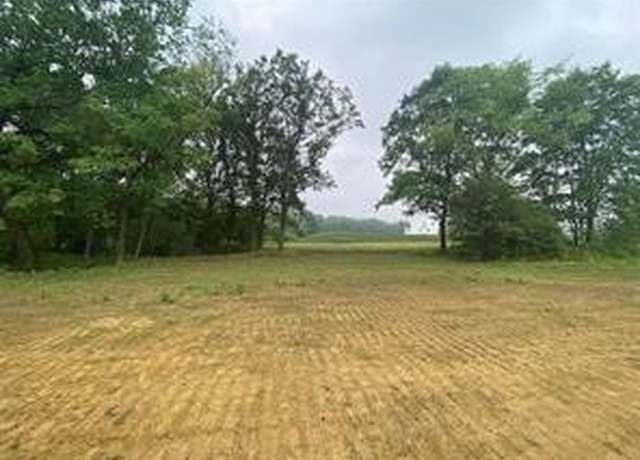 Lot 2R Parker Rd, Sarver, PA 16055
Lot 2R Parker Rd, Sarver, PA 16055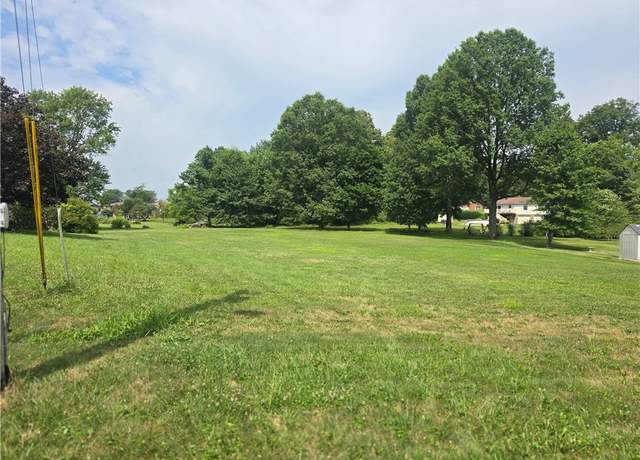 108 Kimberly Dr, Sarver, PA 16055
108 Kimberly Dr, Sarver, PA 16055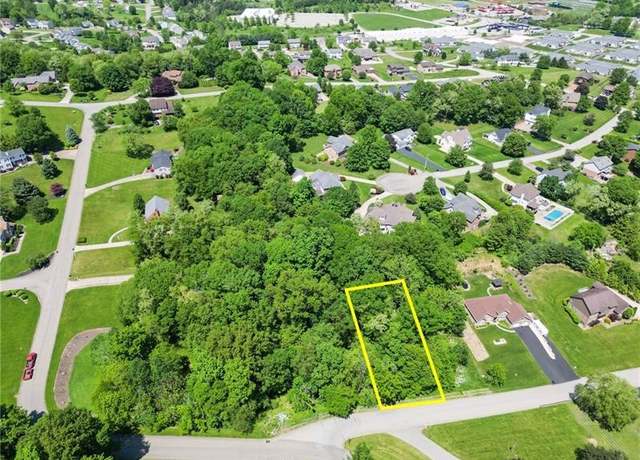 Lot #2 Woodhaven Dr, Buffalo Township, PA 16055
Lot #2 Woodhaven Dr, Buffalo Township, PA 16055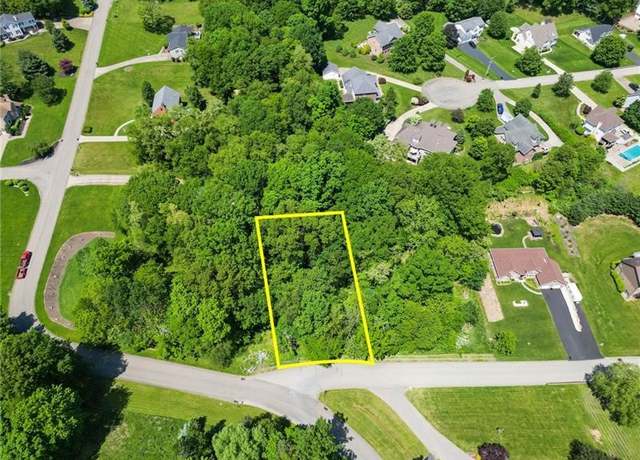 Lot #1 Woodhaven Dr, Buffalo Township, PA 16055
Lot #1 Woodhaven Dr, Buffalo Township, PA 16055