- Median Sale Price
- # of Homes Sold
- Median Days on Market
- 1 year
- 3 year
- 5 year






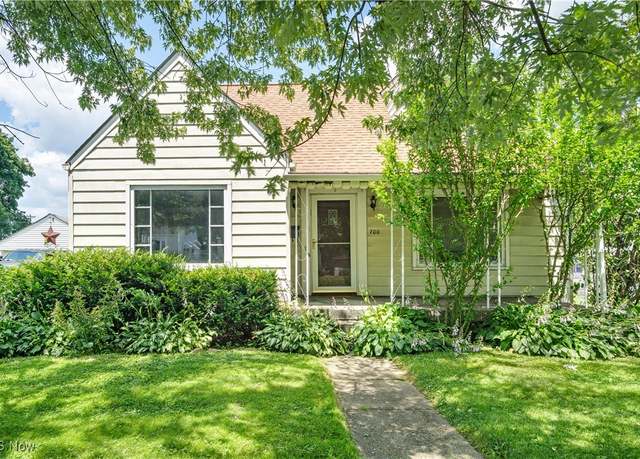 700 Alice St, East Palestine, OH 44413
700 Alice St, East Palestine, OH 44413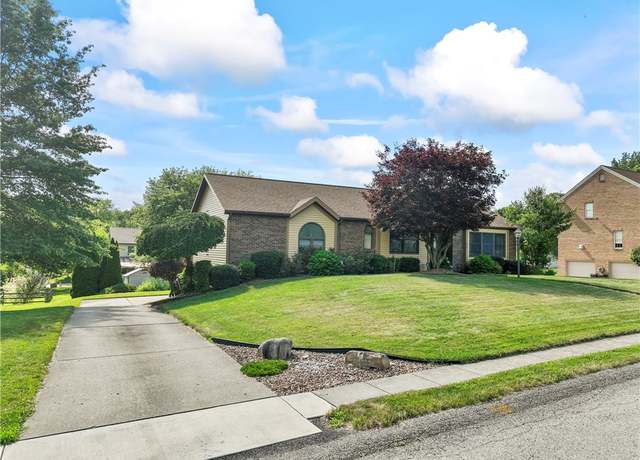 105 Lawrence Dr, Beaver, PA 15009
105 Lawrence Dr, Beaver, PA 15009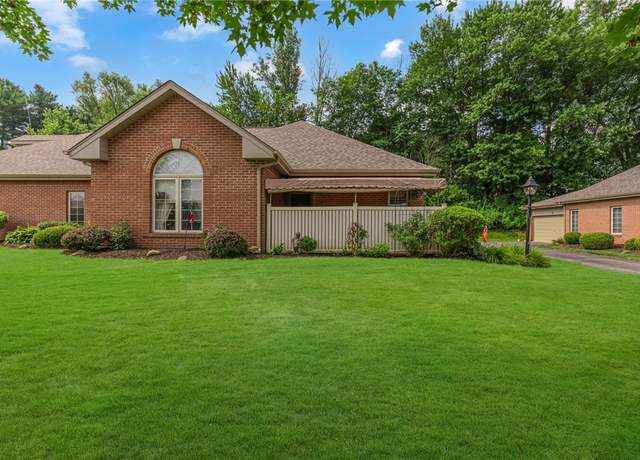 126 Crosswynds Dr #126, Beaver Falls, PA 15010
126 Crosswynds Dr #126, Beaver Falls, PA 15010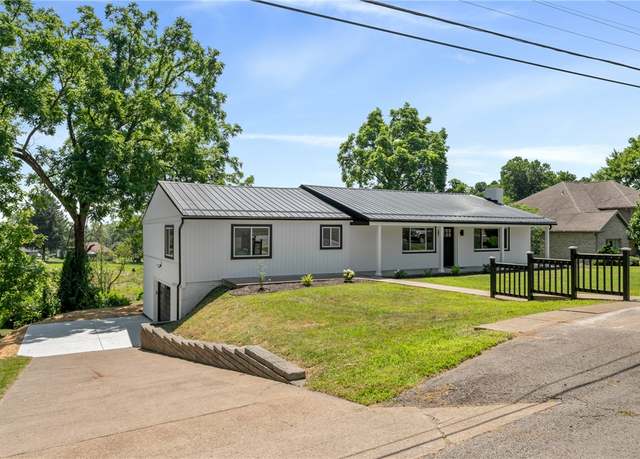 122 Allan Dr, Beaver, PA 15009
122 Allan Dr, Beaver, PA 15009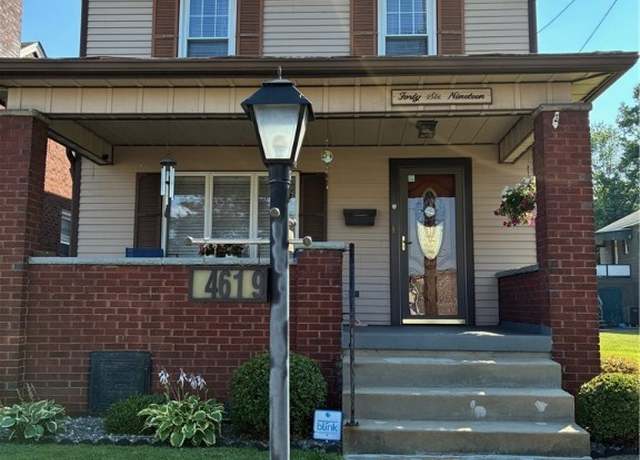 4619 5th Ave, Beaver Falls, PA 15010
4619 5th Ave, Beaver Falls, PA 15010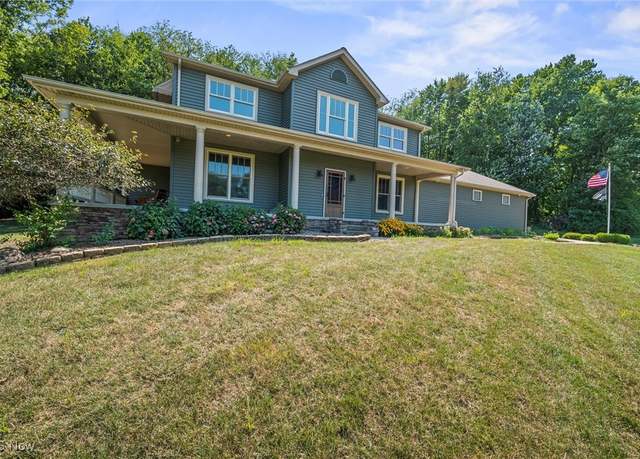 115 Concord Dr, East Palestine, OH 44413
115 Concord Dr, East Palestine, OH 44413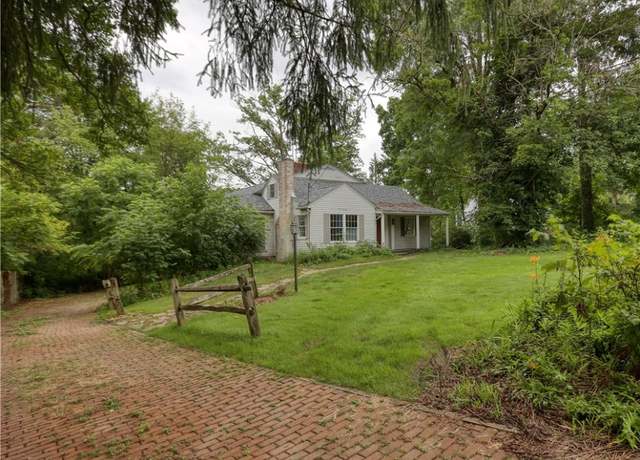 175 Oakville Rd, Beaver Falls, PA 15010
175 Oakville Rd, Beaver Falls, PA 15010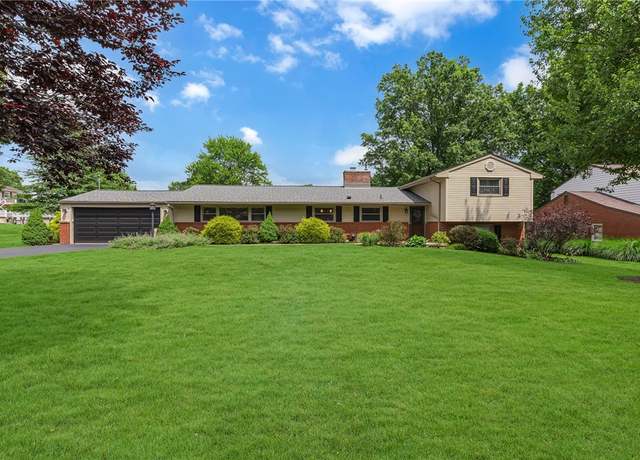 101 Appletree Dr, Beaver, PA 15009
101 Appletree Dr, Beaver, PA 15009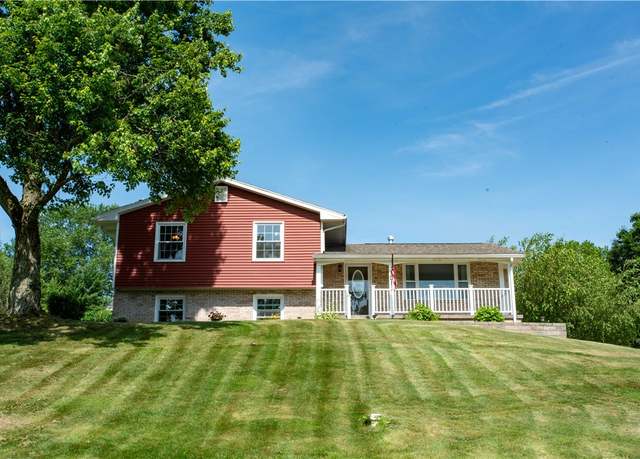 101 Lynne Dr, Beaver Falls, PA 15010
101 Lynne Dr, Beaver Falls, PA 15010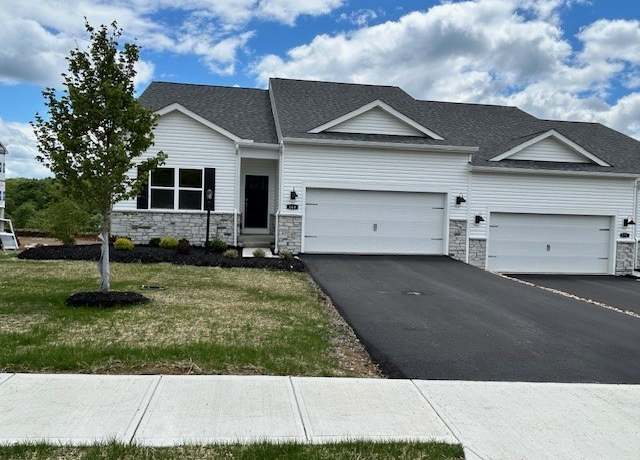 169 Smith Ln, Beaver Falls, PA 15010
169 Smith Ln, Beaver Falls, PA 15010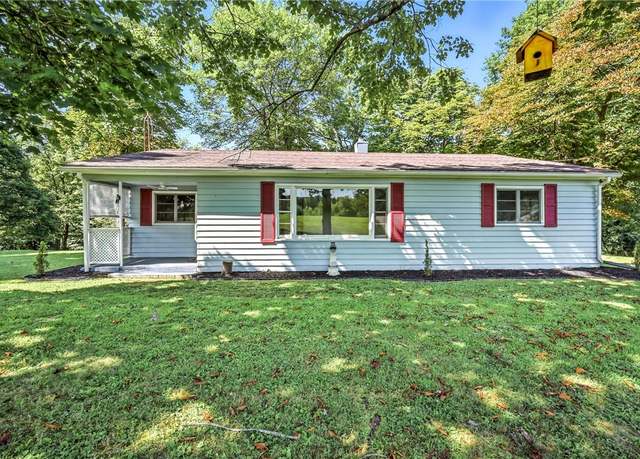 942 Achortown Rd, Beaver Falls, PA 15010
942 Achortown Rd, Beaver Falls, PA 15010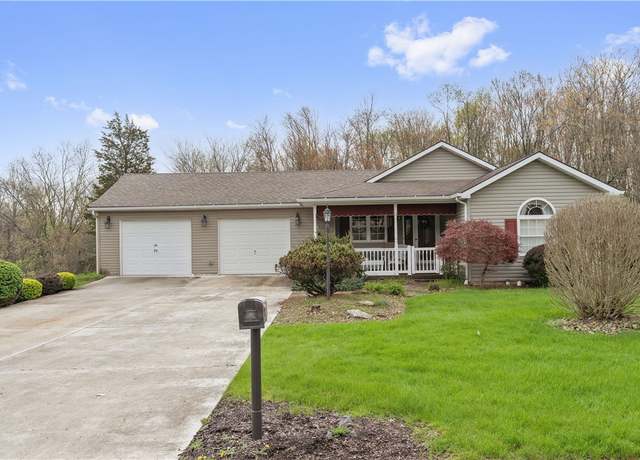 130 Coralberry, Beaver Falls, PA 15010
130 Coralberry, Beaver Falls, PA 15010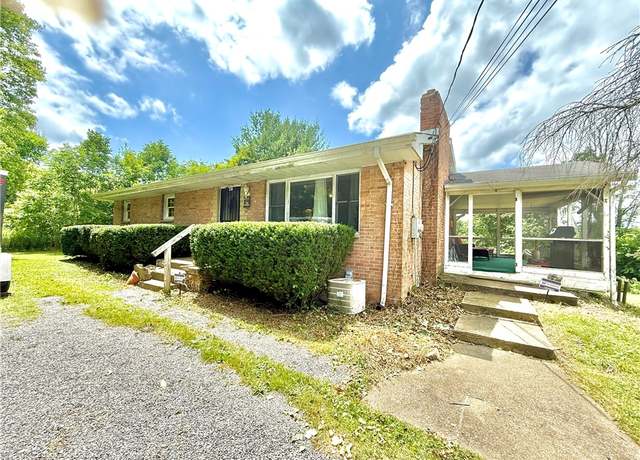 481 Enon Rd, Enon Valley, PA 16120
481 Enon Rd, Enon Valley, PA 16120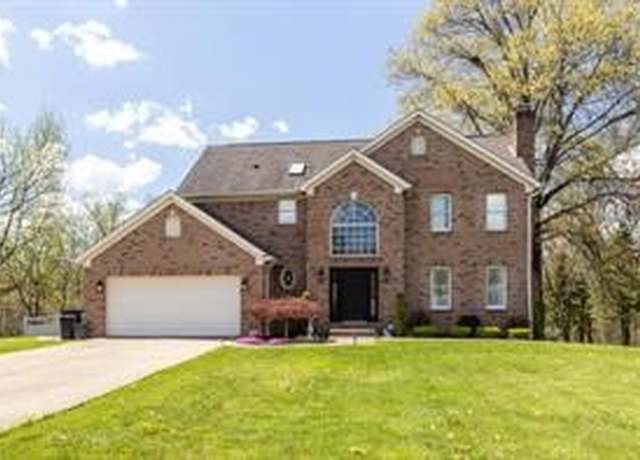 105 Glenfield Dr, Beaver, PA 15009
105 Glenfield Dr, Beaver, PA 15009