- Median Sale Price
- # of Homes Sold
- Median Days on Market
- 1 year
- 3 year
- 5 year
Loading...
 9 Richfield Ln Lot 130, Duncannon, PA 17020
9 Richfield Ln Lot 130, Duncannon, PA 17020 7 Richfield Ln Lot 131, Duncannon, PA 17020
7 Richfield Ln Lot 131, Duncannon, PA 17020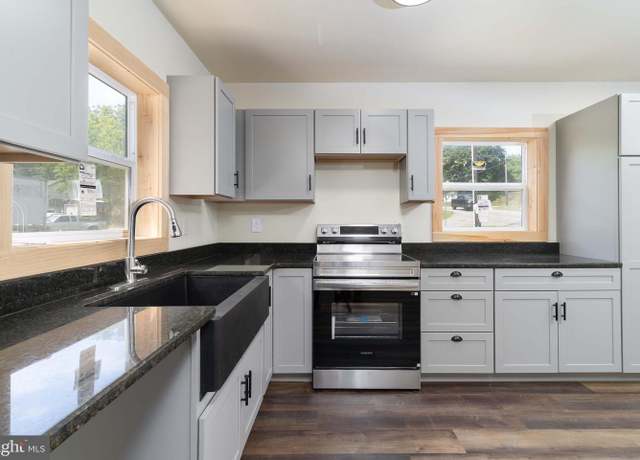 303 New Bloomfield Rd, Duncannon, PA 17020
303 New Bloomfield Rd, Duncannon, PA 17020 1103 N High St, Duncannon, PA 17020
1103 N High St, Duncannon, PA 17020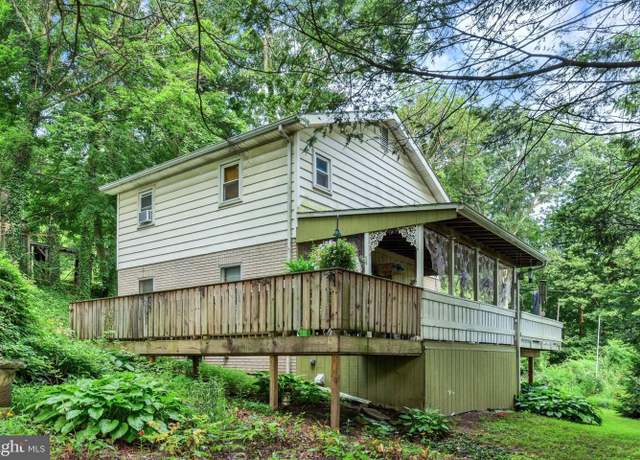 609 Schoolhouse Rd, Duncannon, PA 17020
609 Schoolhouse Rd, Duncannon, PA 17020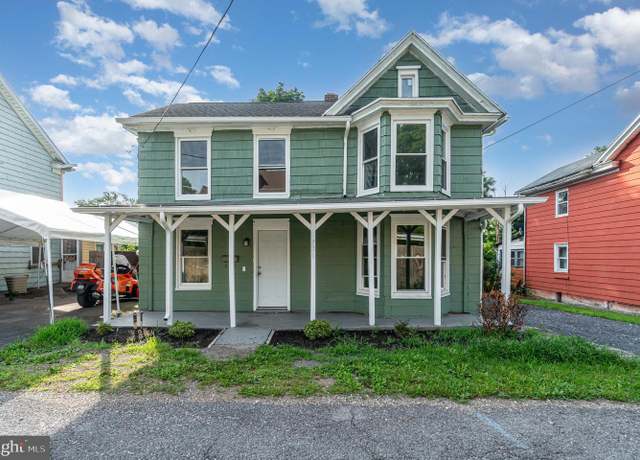 226 N Market St, Duncannon, PA 17020
226 N Market St, Duncannon, PA 17020 45 Petersburg Ln, Duncannon, PA 17020
45 Petersburg Ln, Duncannon, PA 17020 11 Richfield Ln Lot 129, Duncannon, PA 17020
11 Richfield Ln Lot 129, Duncannon, PA 17020 105 Easton Dr Lot 19, Duncannon, PA 17020
105 Easton Dr Lot 19, Duncannon, PA 17020 6 Weston Cir Lot 61, Duncannon, PA 17020
6 Weston Cir Lot 61, Duncannon, PA 17020 13 Richfield Ln Lot 128, Duncannon, PA 17020
13 Richfield Ln Lot 128, Duncannon, PA 17020Loading...
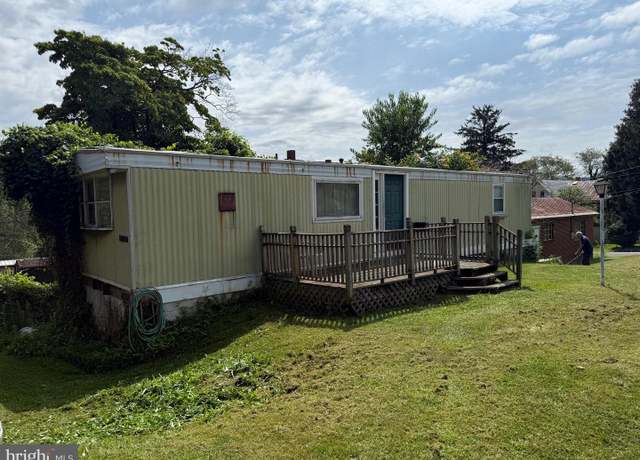 14 Center St, Duncannon, PA 17020
14 Center St, Duncannon, PA 17020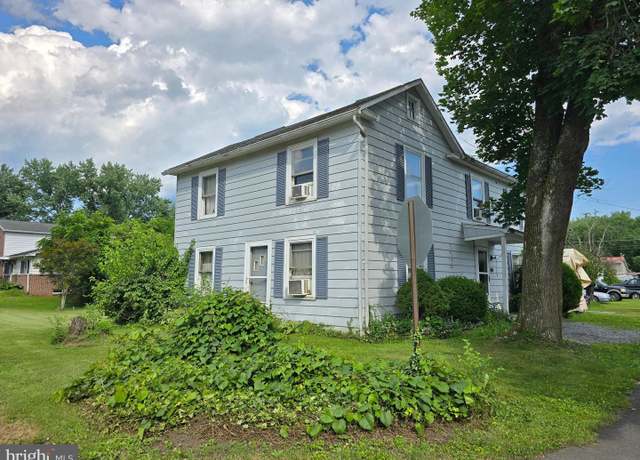 16 Mill St, New Buffalo, PA 17020
16 Mill St, New Buffalo, PA 17020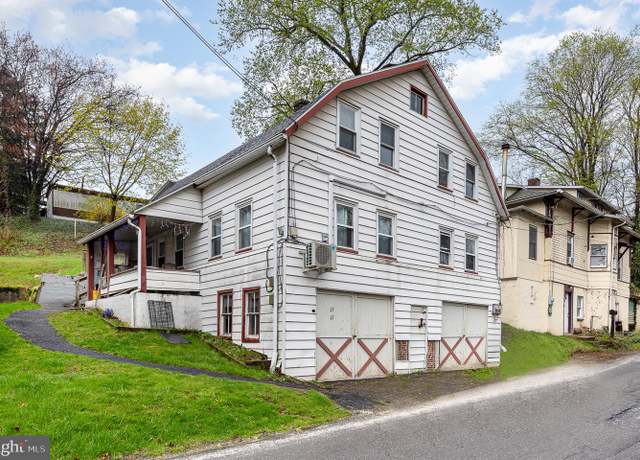 15-17 Locust St, Duncannon, PA 17020
15-17 Locust St, Duncannon, PA 17020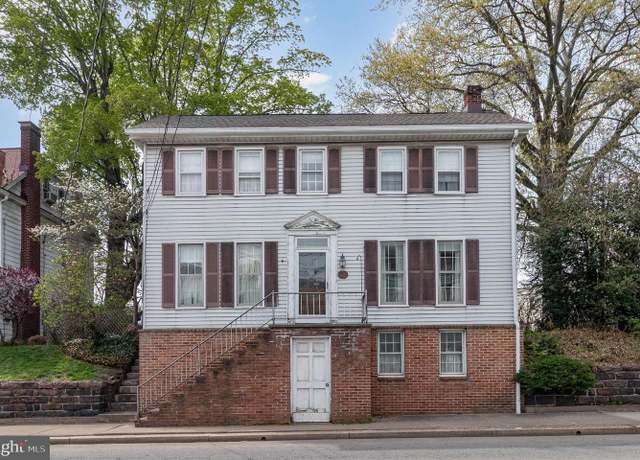 125 N Market St, Duncannon, PA 17020
125 N Market St, Duncannon, PA 17020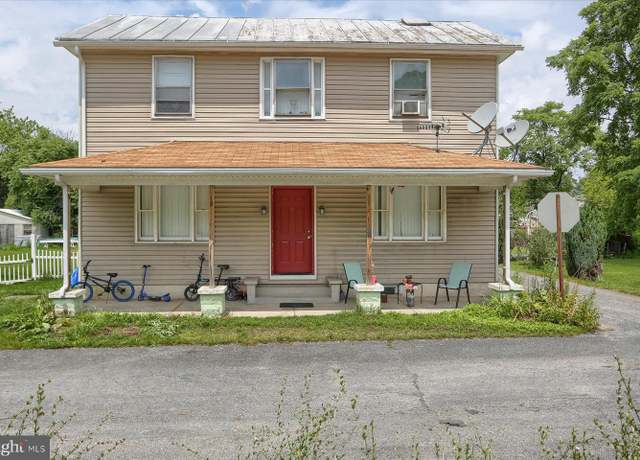 46 N Front St, Duncannon, PA 17020
46 N Front St, Duncannon, PA 17020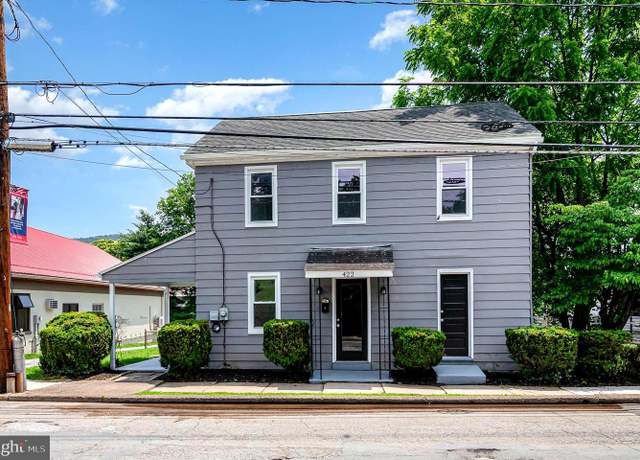 422 N High St, Duncannon, PA 17020
422 N High St, Duncannon, PA 17020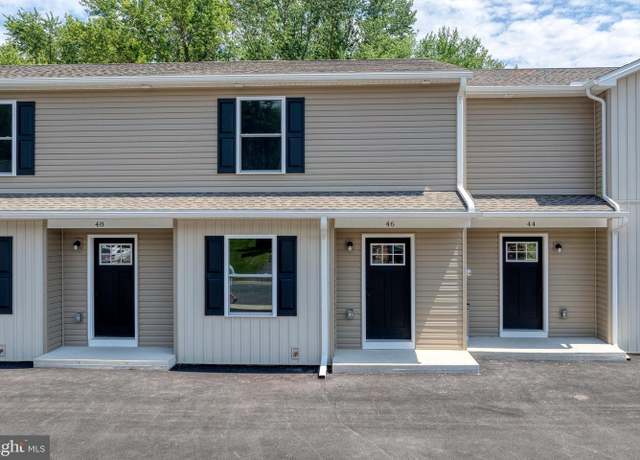 52 Petersburg Ln, Duncannon, PA 17020
52 Petersburg Ln, Duncannon, PA 17020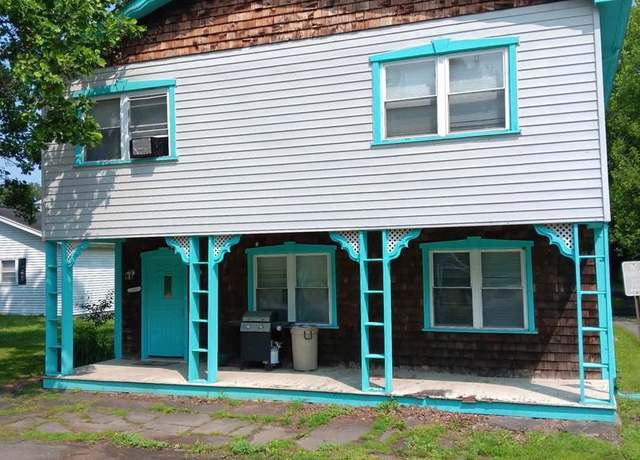 30 N Front St, Duncannon, PA 17020
30 N Front St, Duncannon, PA 17020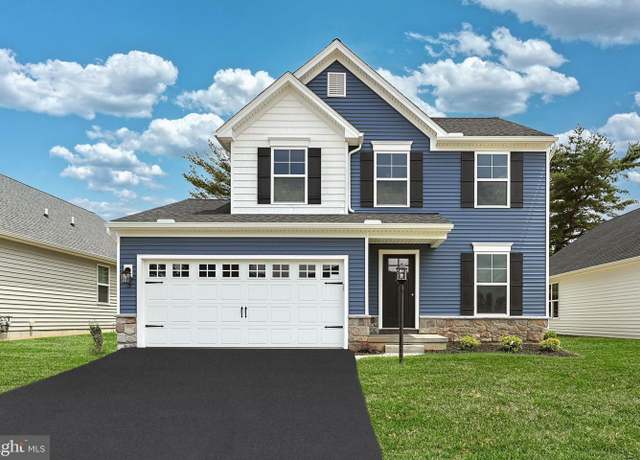 Meriwether Plan At Stone Mill Ests, Penn Township, PA 17020
Meriwether Plan At Stone Mill Ests, Penn Township, PA 17020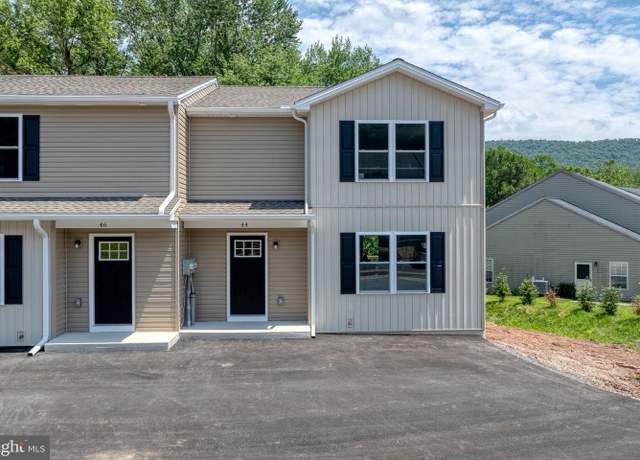 44 Petersburg Ln, Duncannon, PA 17020
44 Petersburg Ln, Duncannon, PA 17020 18 Richfield Ln Lot 111, Duncannon, PA 17020
18 Richfield Ln Lot 111, Duncannon, PA 17020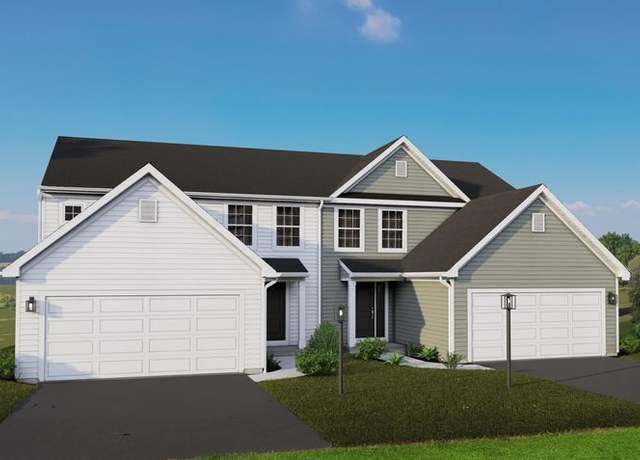 Primrose Plan, Duncannon, PA 17020
Primrose Plan, Duncannon, PA 17020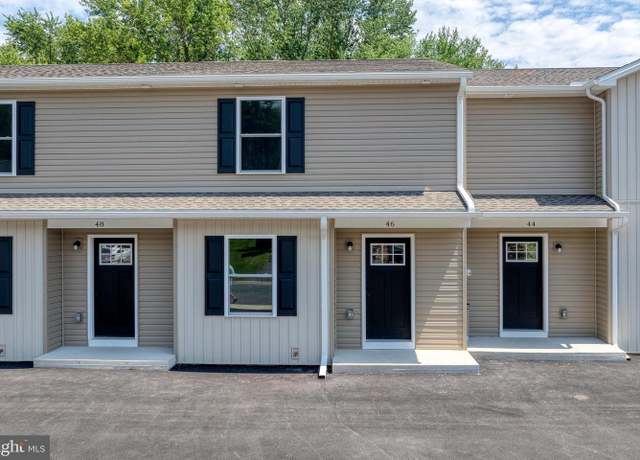 46 Petersburg Ln, Duncannon, PA 17020
46 Petersburg Ln, Duncannon, PA 17020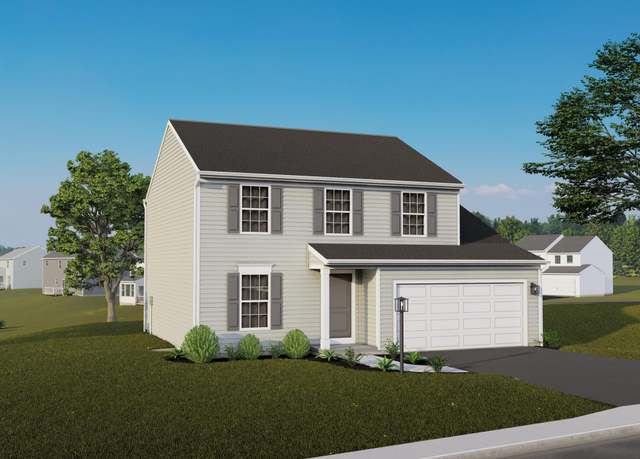 Sassafras Plan, Duncannon, PA 17020
Sassafras Plan, Duncannon, PA 17020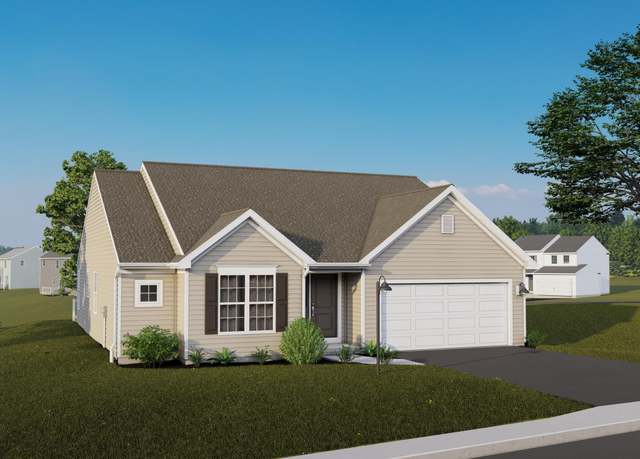 Abbey Plan, Duncannon, PA 17020
Abbey Plan, Duncannon, PA 17020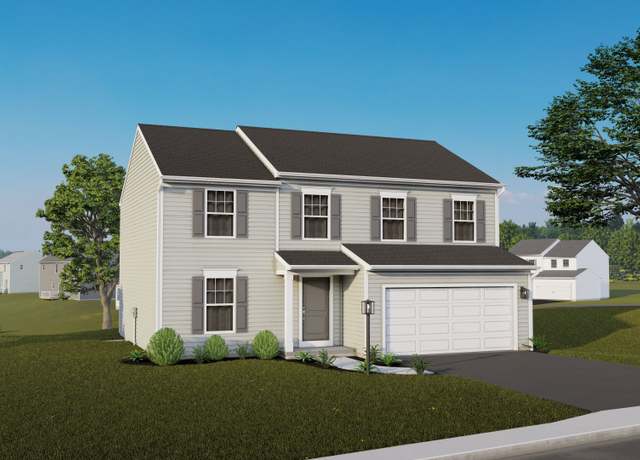 White Oak Plan, Duncannon, PA 17020
White Oak Plan, Duncannon, PA 17020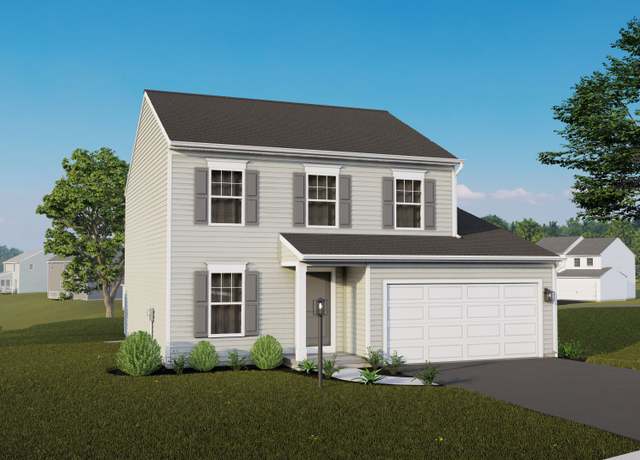 Meriwether Plan, Duncannon, PA 17020
Meriwether Plan, Duncannon, PA 17020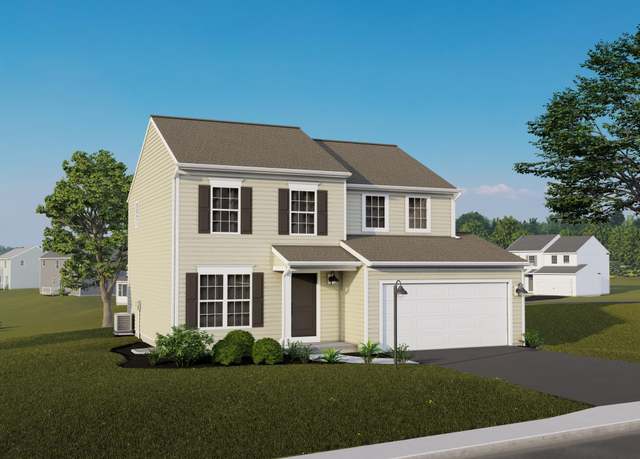 Revere Plan, Duncannon, PA 17020
Revere Plan, Duncannon, PA 17020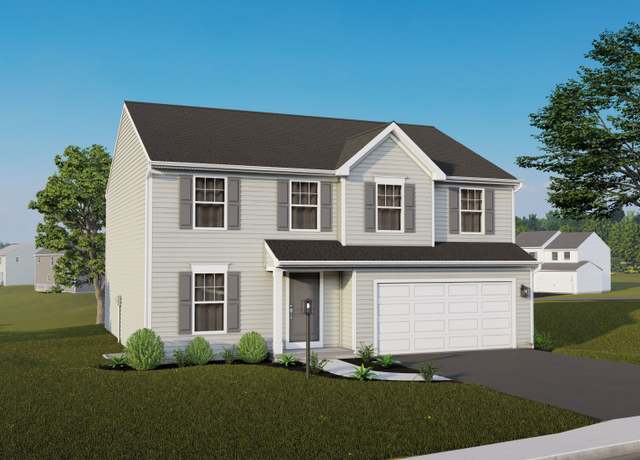 Black Cherry Plan, Duncannon, PA 17020
Black Cherry Plan, Duncannon, PA 17020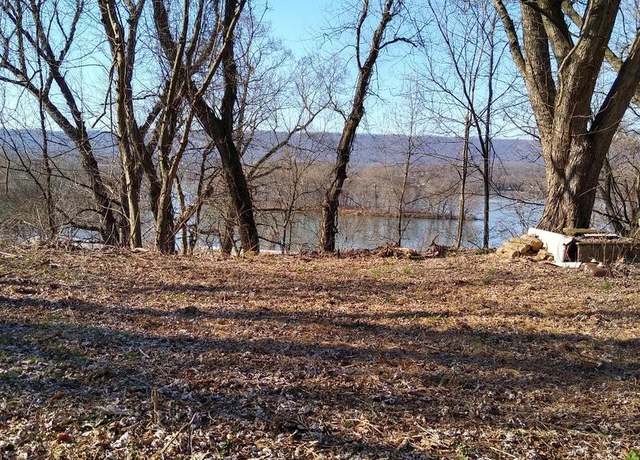 1014 State Rd, Duncannon, PA 17020
1014 State Rd, Duncannon, PA 17020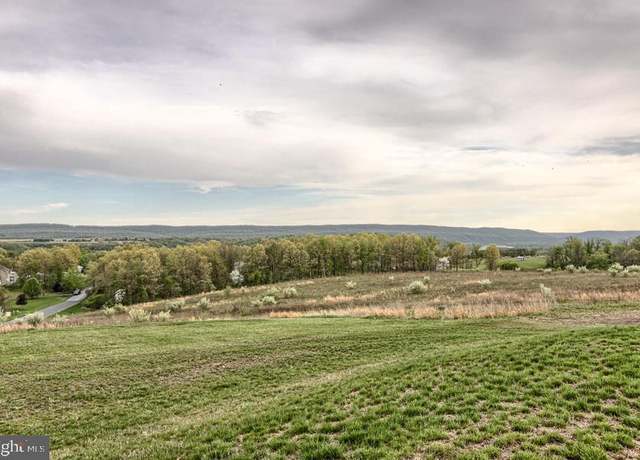 53 Pinetree Dr, Duncannon, PA 17020
53 Pinetree Dr, Duncannon, PA 17020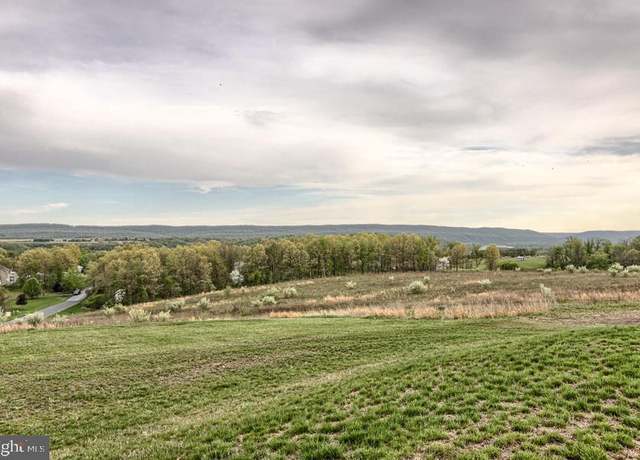 61 Pinetree Dr, Duncannon, PA 17020
61 Pinetree Dr, Duncannon, PA 17020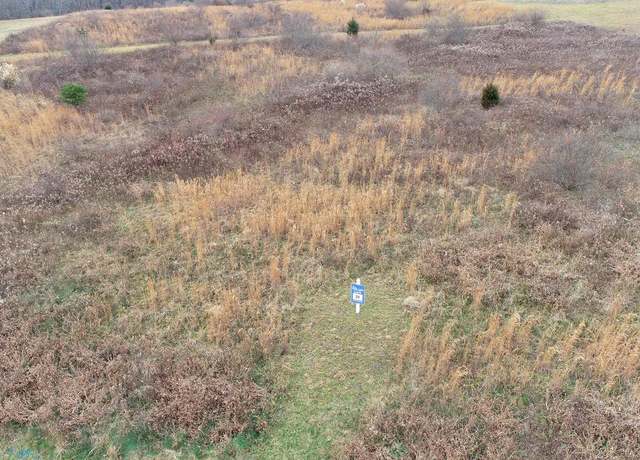 51 Pinetree Lot 31 Dr, Duncannon, PA 17020
51 Pinetree Lot 31 Dr, Duncannon, PA 17020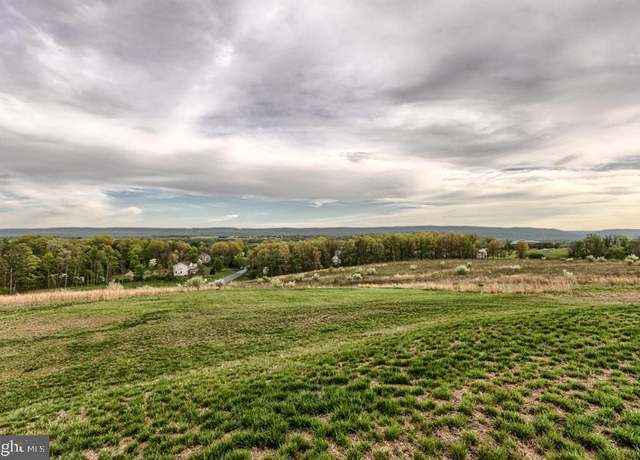 54 Pinetree Dr, Duncannon, PA 17020
54 Pinetree Dr, Duncannon, PA 17020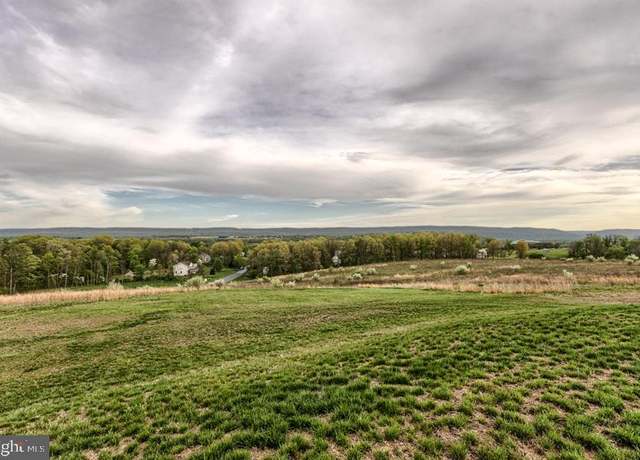 52 Pinetree Dr, Duncannon, PA 17020
52 Pinetree Dr, Duncannon, PA 17020