- Median Sale Price
- # of Homes Sold
- Median Days on Market
- 1 year
- 3 year
- 5 year
Loading...
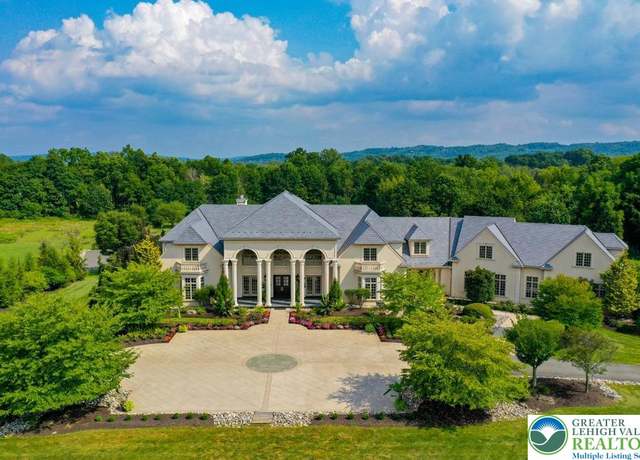 5044 Vera Cruz Rd, Center Valley, PA 18034
5044 Vera Cruz Rd, Center Valley, PA 18034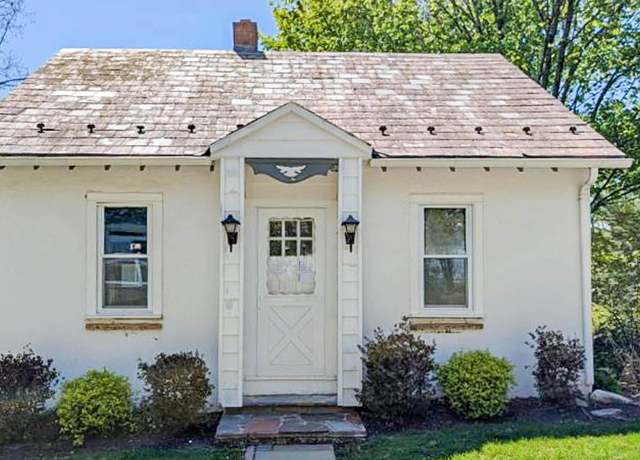 3112 Honeysuckle Rd, Bethlehem, PA 18015
3112 Honeysuckle Rd, Bethlehem, PA 18015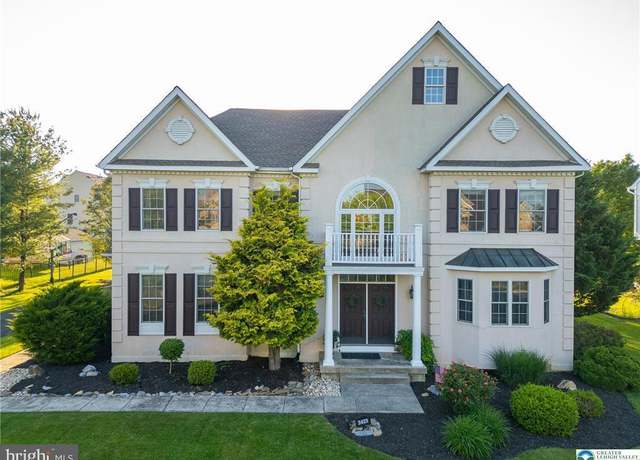 3423 Courtney Dr, Center Valley, PA 18034
3423 Courtney Dr, Center Valley, PA 18034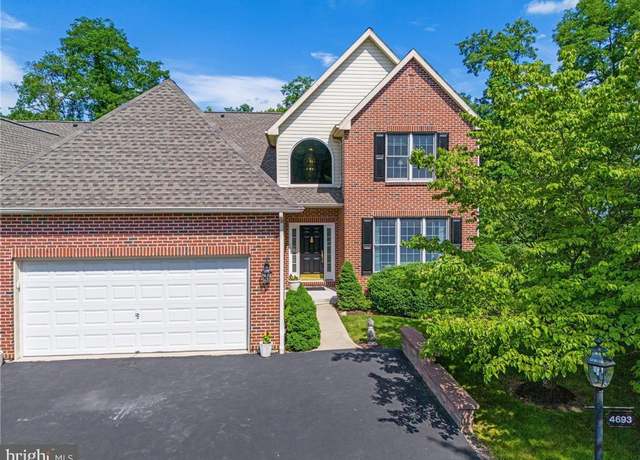 4693 Pinehurst Cir, Upper Saucon Twp, PA 18034
4693 Pinehurst Cir, Upper Saucon Twp, PA 18034 4757 Pinehurst Cir, Upper Saucon Twp, PA 18034
4757 Pinehurst Cir, Upper Saucon Twp, PA 18034 1803 Apple Tree Ln E, Bethlehem, PA 18015
1803 Apple Tree Ln E, Bethlehem, PA 18015 1803 Apple Tree Ln, Bethlehem, PA 18015
1803 Apple Tree Ln, Bethlehem, PA 18015 2055 Forge Run, Bethlehem, PA 18015
2055 Forge Run, Bethlehem, PA 18015 5983 Valley Forge Dr, Coopersburg, PA 18036
5983 Valley Forge Dr, Coopersburg, PA 18036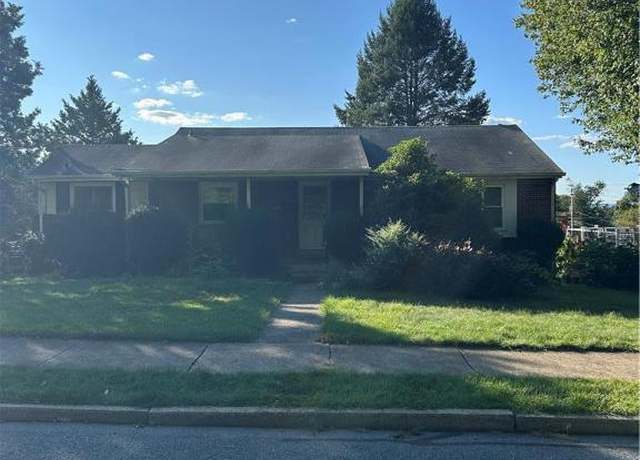 3011 Ithaca St, Allentown, PA 18103
3011 Ithaca St, Allentown, PA 18103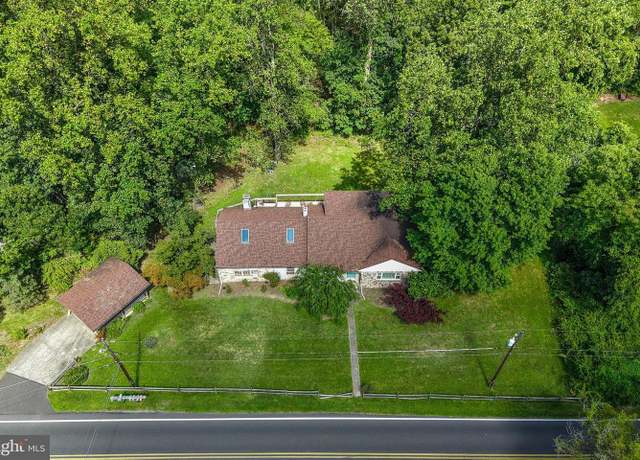 5895 Glen Rd, Coopersburg, PA 18036
5895 Glen Rd, Coopersburg, PA 18036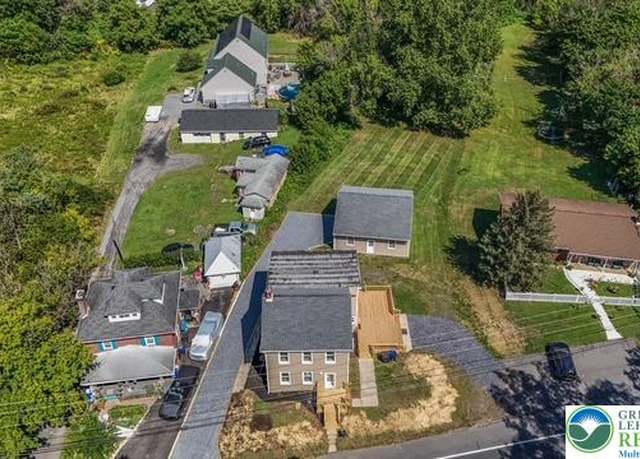 1113 E Emmaus Ave, Allentown, PA 18103
1113 E Emmaus Ave, Allentown, PA 18103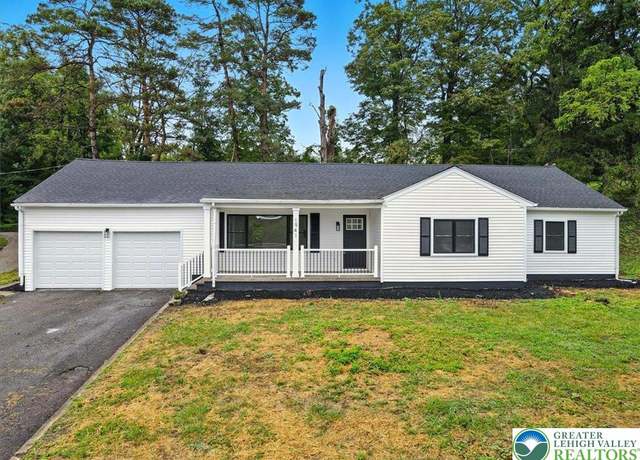 1941 Leithsville Rd, Hellertown, PA 18055
1941 Leithsville Rd, Hellertown, PA 18055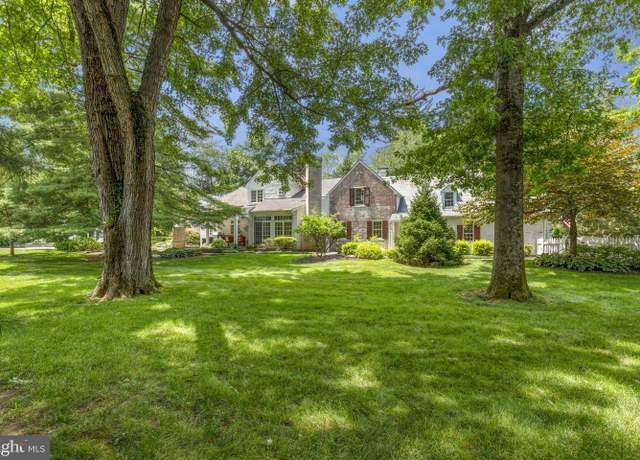 1676 Fieldview Ln, Bethlehem, PA 18015
1676 Fieldview Ln, Bethlehem, PA 18015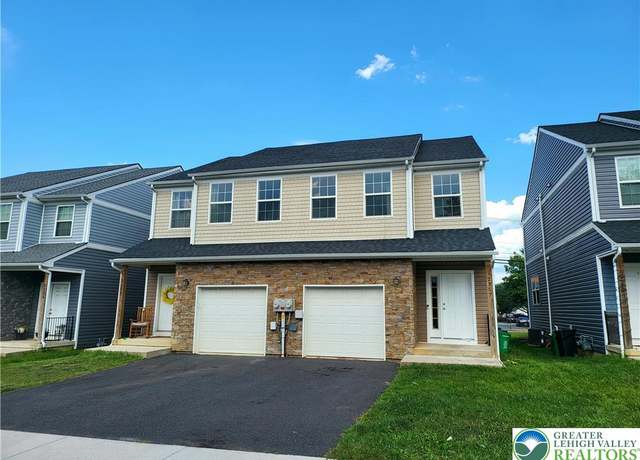 2157 S Poplar St, Allentown, PA 18103
2157 S Poplar St, Allentown, PA 18103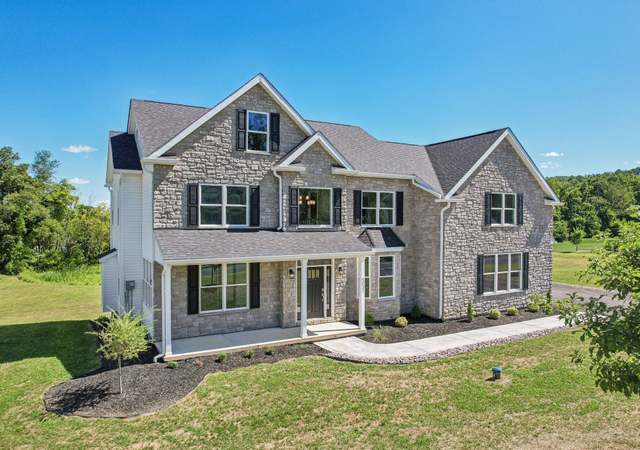 5031 Hunter Ln, Emmaus, PA 18049
5031 Hunter Ln, Emmaus, PA 18049 2620 Arch St Sw SW, Allentown, PA 18103
2620 Arch St Sw SW, Allentown, PA 18103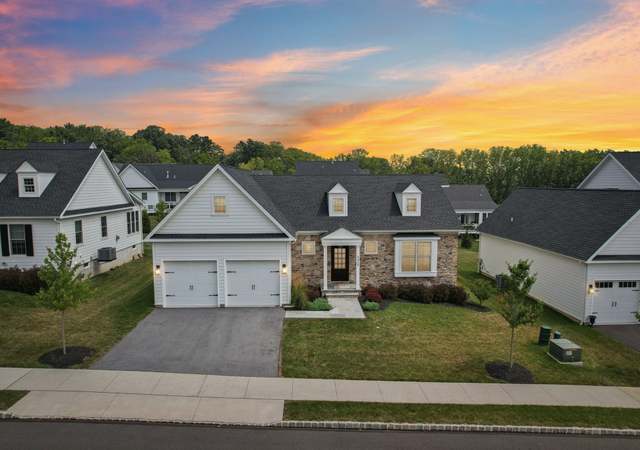 4459 Old Saucon Rd, Bethlehem, PA 18015
4459 Old Saucon Rd, Bethlehem, PA 18015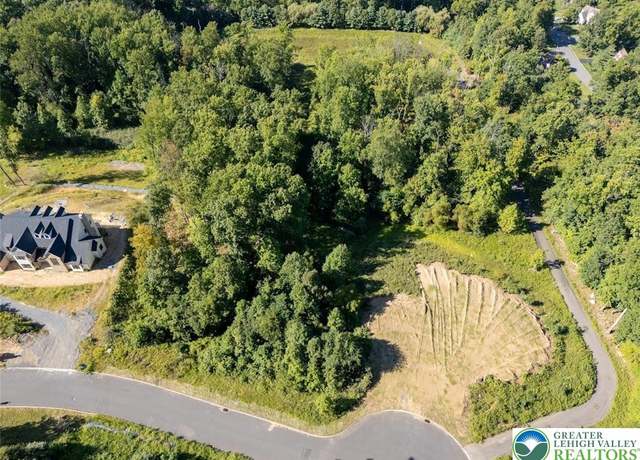 Saucon Ridge Rd Unit 5310,5320, Coopersburg, PA 18036
Saucon Ridge Rd Unit 5310,5320, Coopersburg, PA 18036