- Median Sale Price
- # of Homes Sold
- Median Days on Market
- 1 year
- 3 year
- 5 year
Loading...
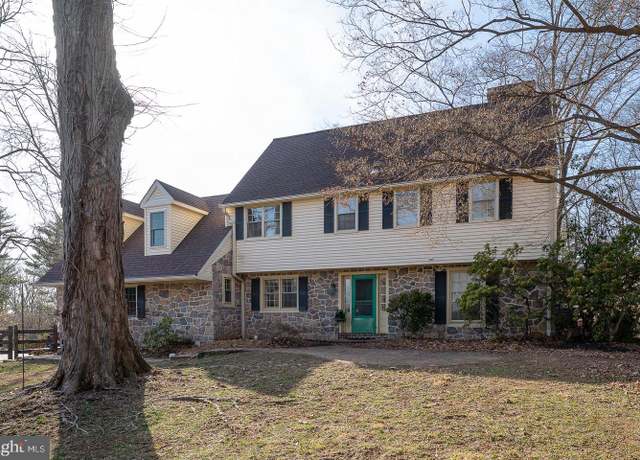 718 S Waterloo Rd, Devon, PA 19333
718 S Waterloo Rd, Devon, PA 19333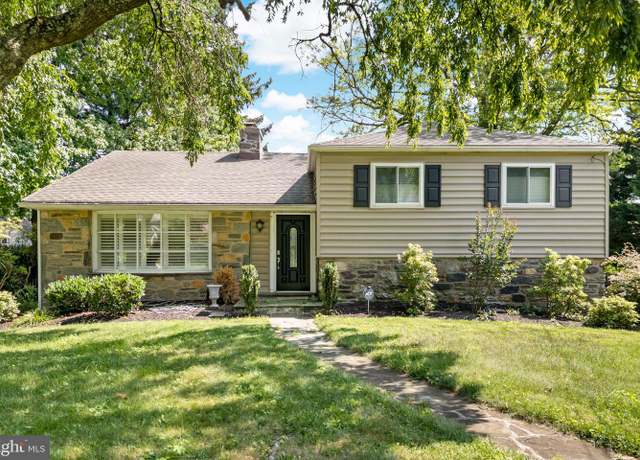 328 W Conestoga Rd, Devon, PA 19333
328 W Conestoga Rd, Devon, PA 19333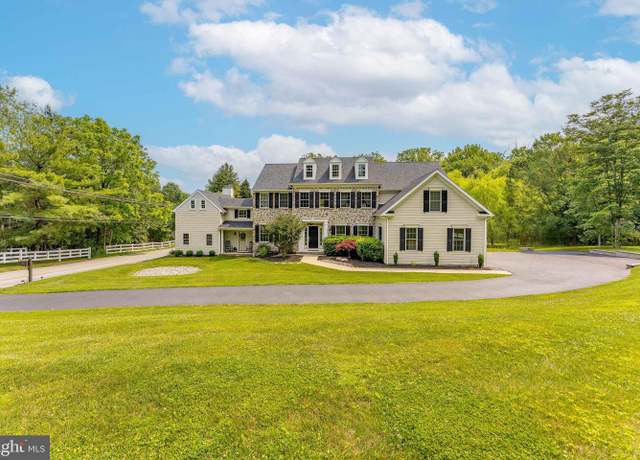 975 S Waterloo Rd, Devon, PA 19333
975 S Waterloo Rd, Devon, PA 19333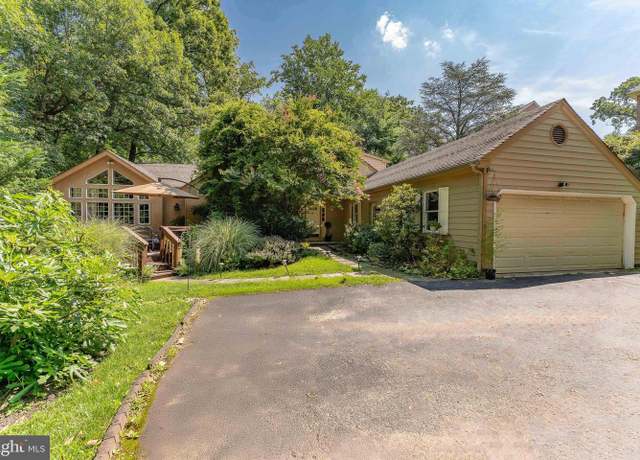 406 Brighton Cir, Devon, PA 19333
406 Brighton Cir, Devon, PA 19333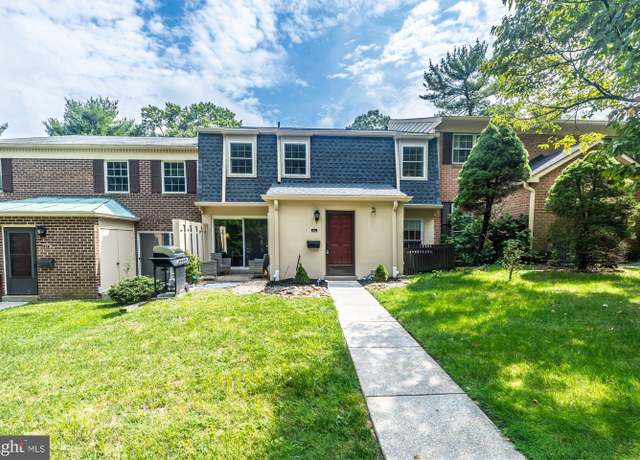 66 Old Forge Xing #66, Devon, PA 19333
66 Old Forge Xing #66, Devon, PA 19333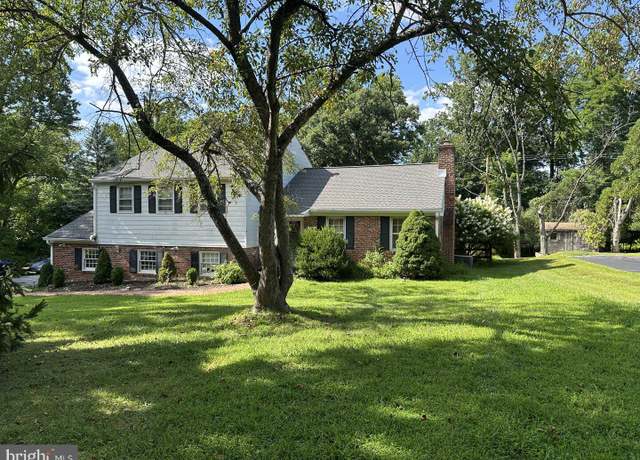 387 Devonshire Rd, Devon, PA 19333
387 Devonshire Rd, Devon, PA 19333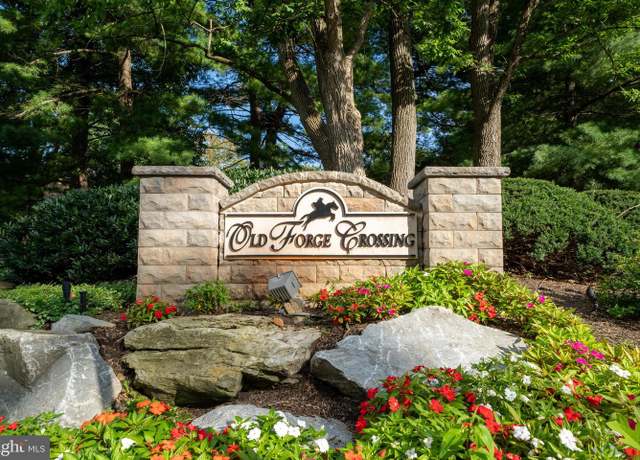 482 Old Forge Xing #482, Devon, PA 19333
482 Old Forge Xing #482, Devon, PA 19333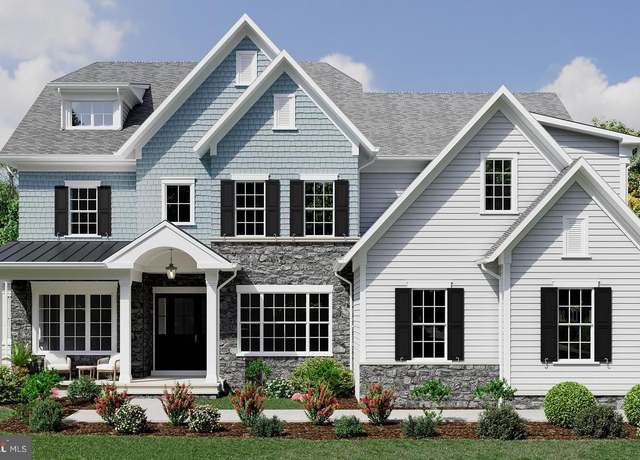 Lot 3 Rose Glenn, Devon, PA 19333
Lot 3 Rose Glenn, Devon, PA 19333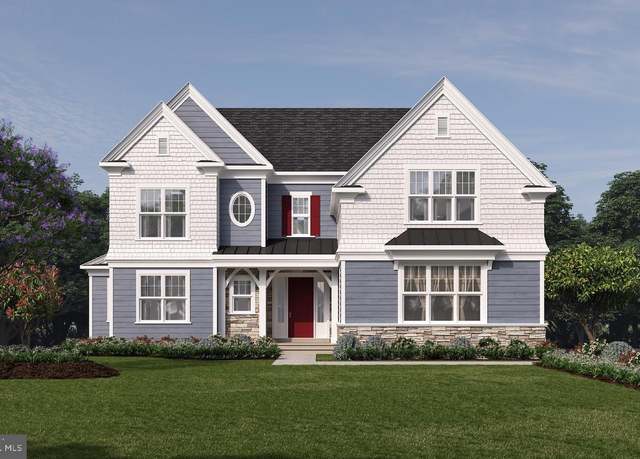 Lot 6 Rose Glenn, Devon, PA 19333
Lot 6 Rose Glenn, Devon, PA 19333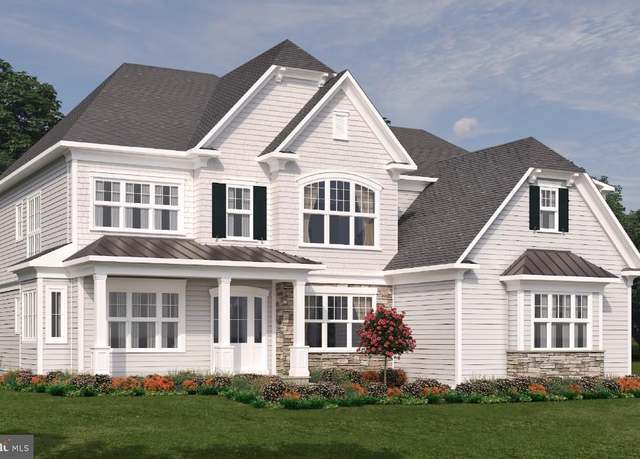 Lot 8 Rose Glenn, Devon, PA 19333
Lot 8 Rose Glenn, Devon, PA 19333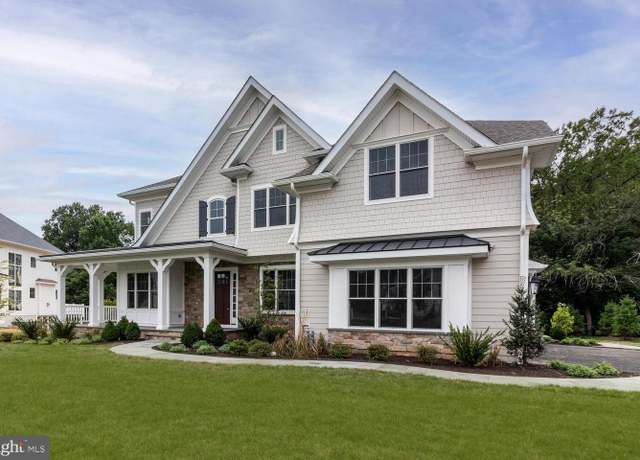 718 Lot 1 Waterloo, Devon, PA 19333
718 Lot 1 Waterloo, Devon, PA 19333Loading...
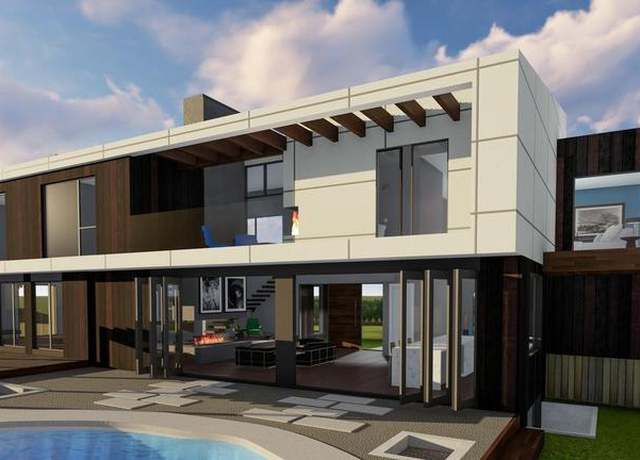 404 Dorset Rd, Devon, PA 19333
404 Dorset Rd, Devon, PA 19333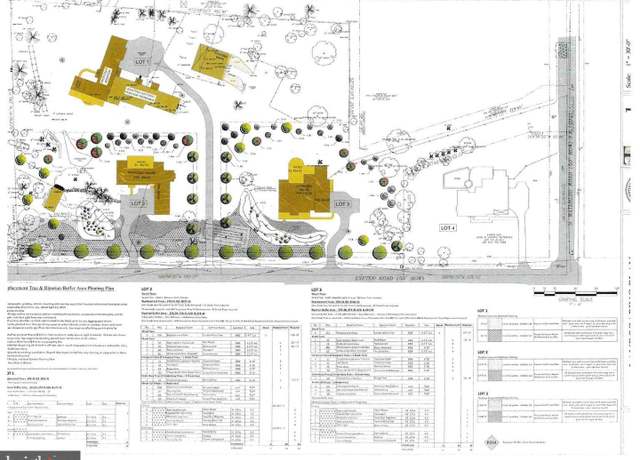 422 S Waterloo Rd, Devon, PA 19333
422 S Waterloo Rd, Devon, PA 19333 91 Central Ave, Berwyn, PA 19312
91 Central Ave, Berwyn, PA 19312 1021 Beaumont Rd, Berwyn, PA 19312
1021 Beaumont Rd, Berwyn, PA 19312 659 Andover Rd, Newtown Square, PA 19073
659 Andover Rd, Newtown Square, PA 19073 524 Woodside Ave, Berwyn, PA 19312
524 Woodside Ave, Berwyn, PA 19312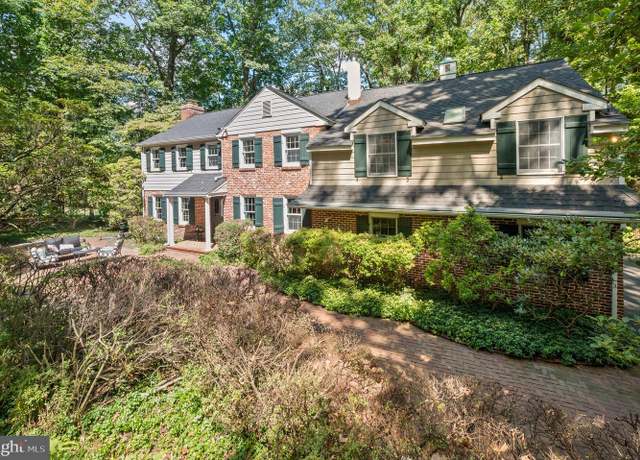 530 Bair Rd, Berwyn, PA 19312
530 Bair Rd, Berwyn, PA 19312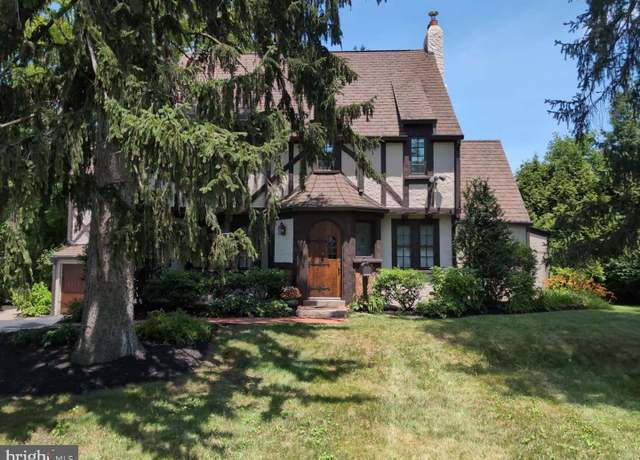 273 Strafford Ave, Wayne, PA 19087
273 Strafford Ave, Wayne, PA 19087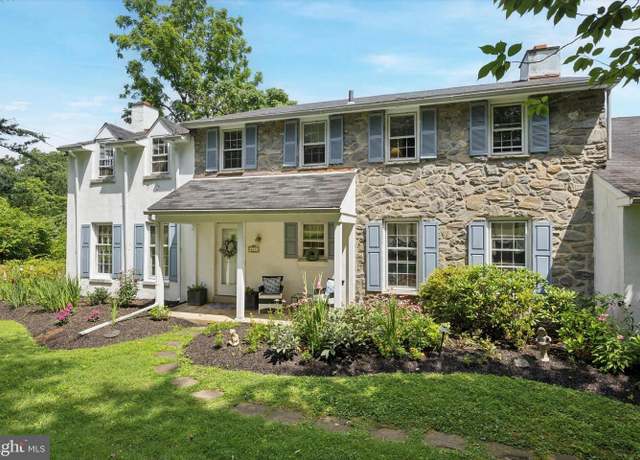 641 Andover Rd, Newtown Square, PA 19073
641 Andover Rd, Newtown Square, PA 19073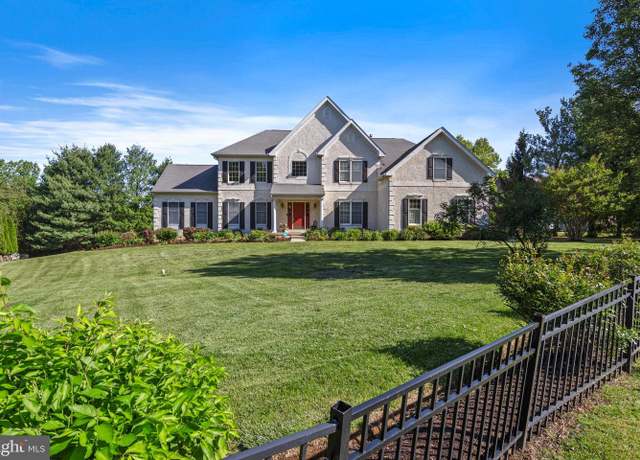 2063 White Horse Rd, Berwyn, PA 19312
2063 White Horse Rd, Berwyn, PA 19312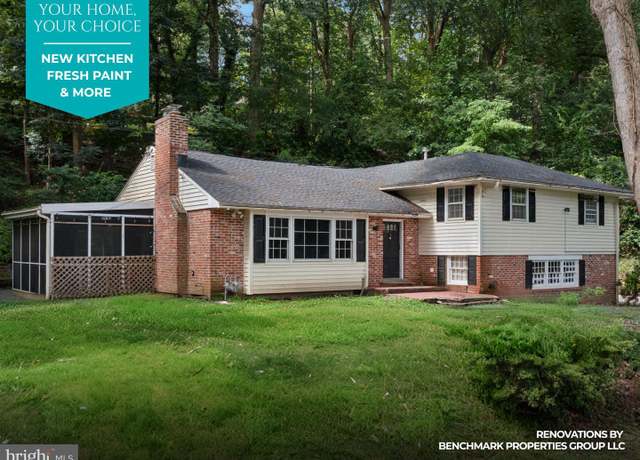 542 Upper Weadley Rd, Wayne, PA 19087
542 Upper Weadley Rd, Wayne, PA 19087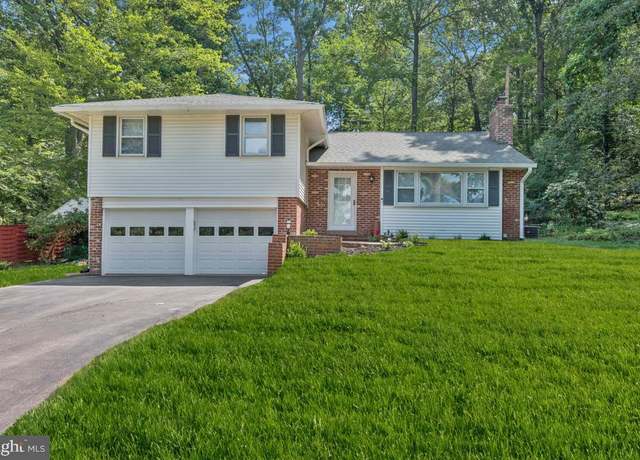 551 Barton Ln, Wayne, PA 19087
551 Barton Ln, Wayne, PA 19087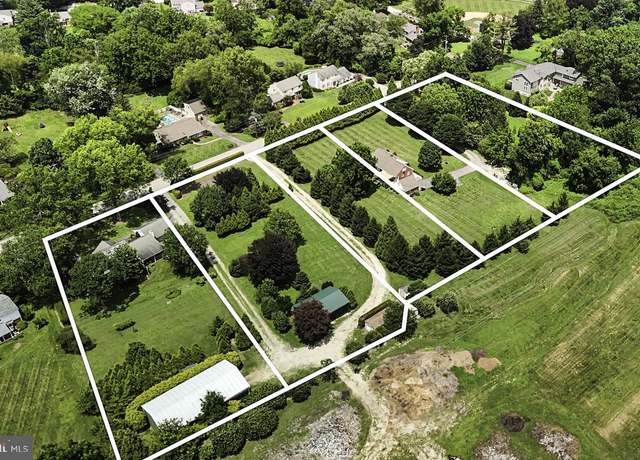 170, 200, 220 Old State Rd, Berwyn, PA 19312
170, 200, 220 Old State Rd, Berwyn, PA 19312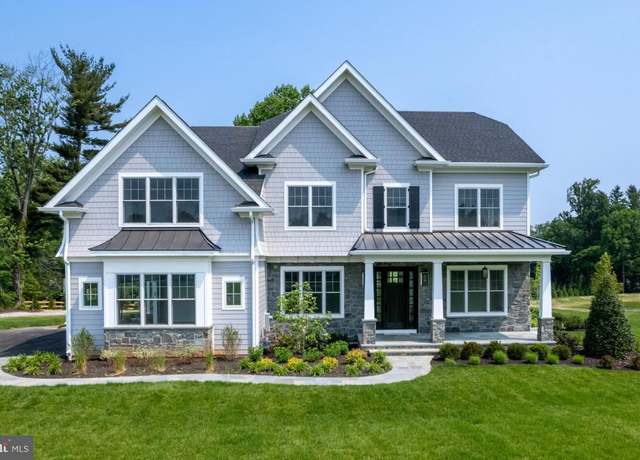 837 Nathan Hale, Berwyn, PA 19312
837 Nathan Hale, Berwyn, PA 19312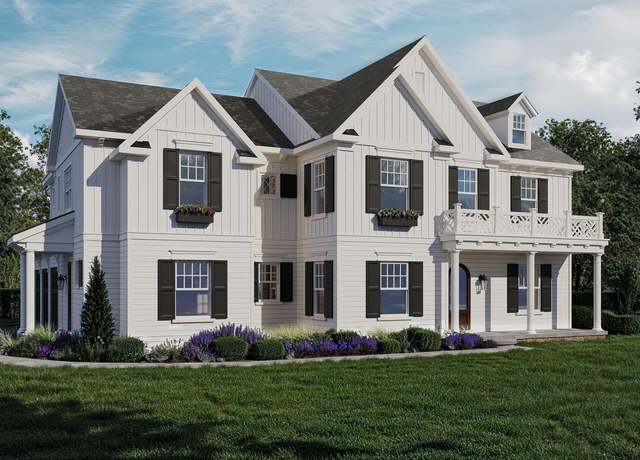 426 School Ln, Wayne, PA 19087
426 School Ln, Wayne, PA 19087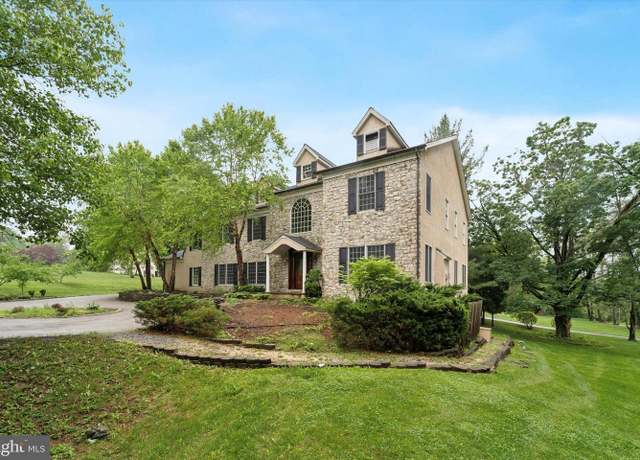 1 Dunminning Rd, Newtown Square, PA 19073
1 Dunminning Rd, Newtown Square, PA 19073