- Median Sale Price
- # of Homes Sold
- Median Days on Market
- 1 year
- 3 year
- 5 year
Loading...
 6011 Whitney Ct, Landenberg, PA 19350
6011 Whitney Ct, Landenberg, PA 19350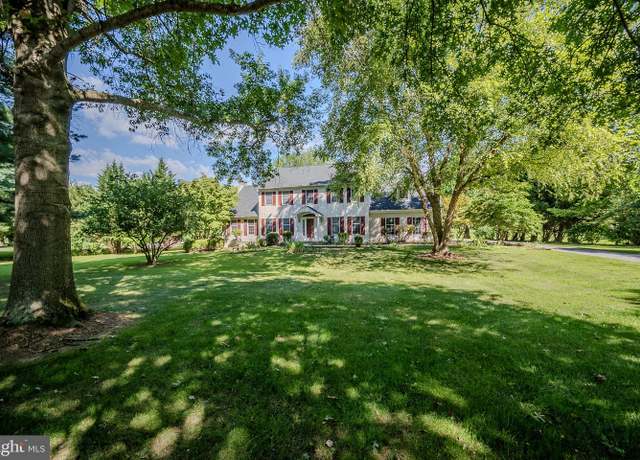 148 Stonegate Dr, Landenberg, PA 19350
148 Stonegate Dr, Landenberg, PA 19350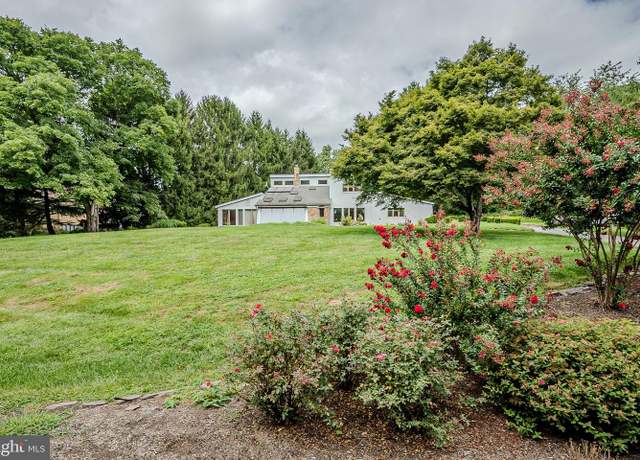 33 Morgan Hollow Way, Landenberg, PA 19350
33 Morgan Hollow Way, Landenberg, PA 19350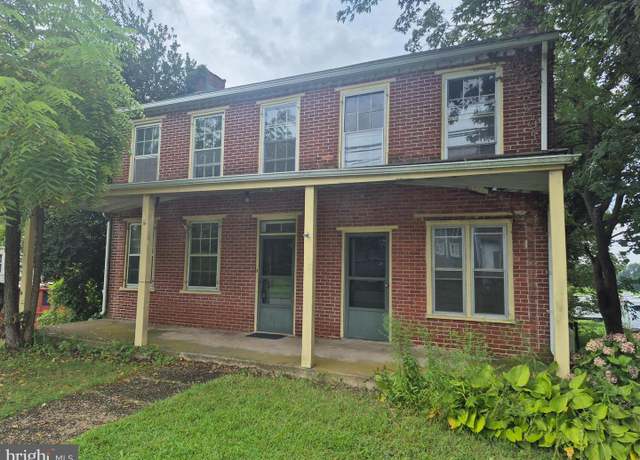 3317 Appleton Rd, Landenberg, PA 19350
3317 Appleton Rd, Landenberg, PA 19350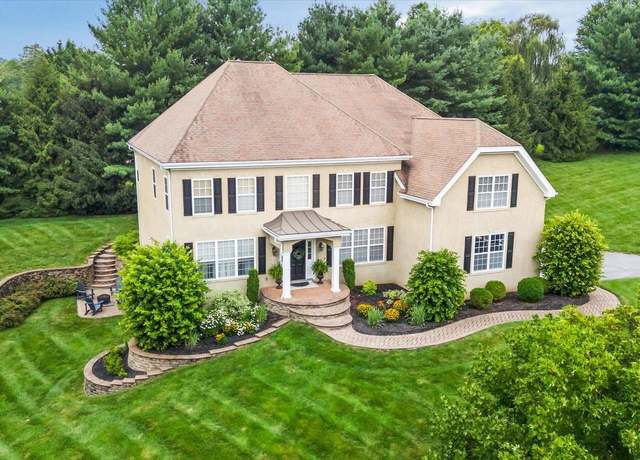 101 Lavender Hill Ln, Landenberg, PA 19350
101 Lavender Hill Ln, Landenberg, PA 19350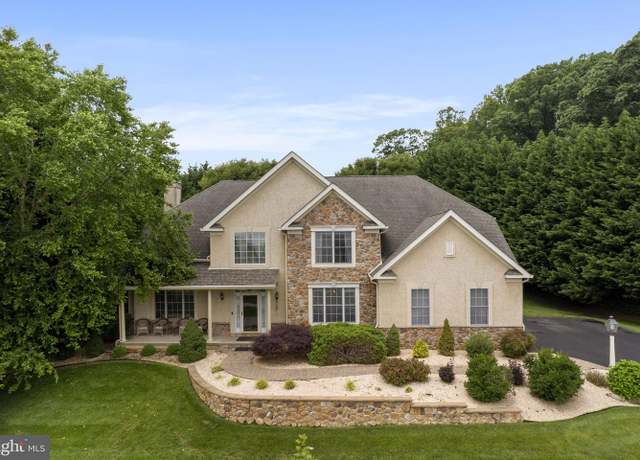 2 Windsor Ct, Landenberg, PA 19350
2 Windsor Ct, Landenberg, PA 19350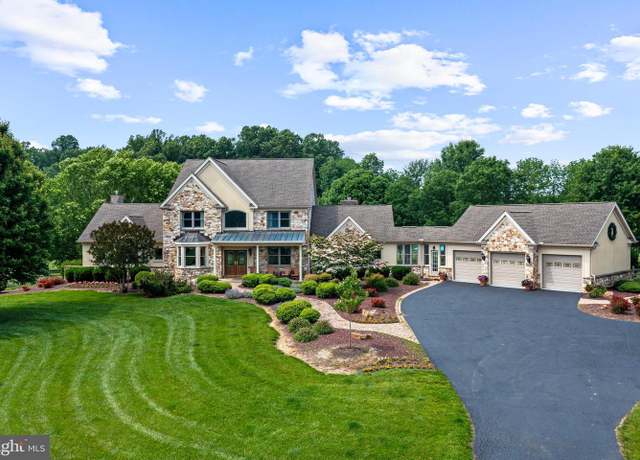 501 Elbow Ln, Landenberg, PA 19350
501 Elbow Ln, Landenberg, PA 19350 1521 Yeatmans Station Rd, Landenberg, PA 19350
1521 Yeatmans Station Rd, Landenberg, PA 19350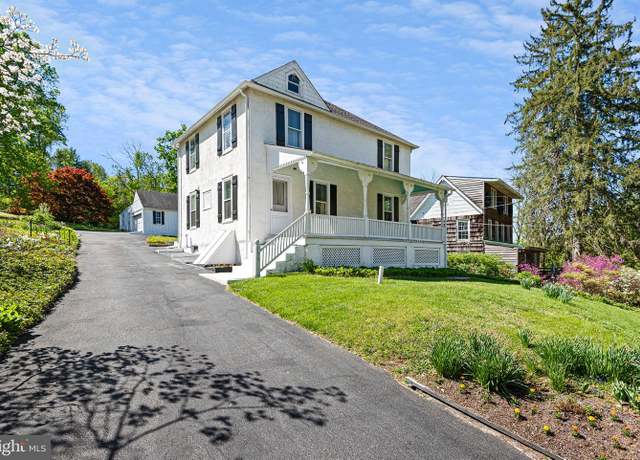 136 Landenberg Rd, Landenberg, PA 19350
136 Landenberg Rd, Landenberg, PA 19350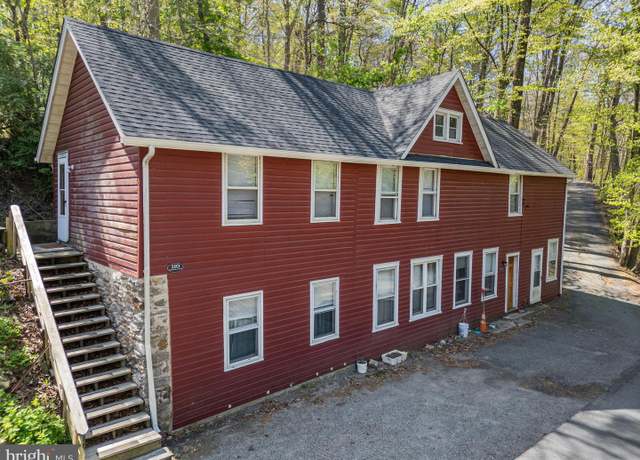 113 Landenberg Rd, Landenberg, PA 19350
113 Landenberg Rd, Landenberg, PA 19350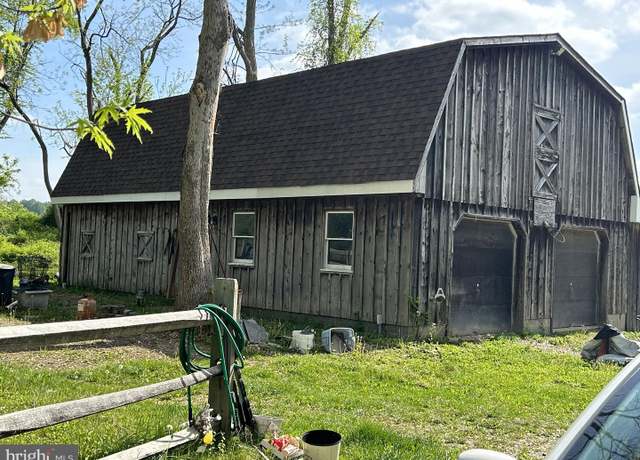 507 Chesterville Rd, Landenberg, PA 19350
507 Chesterville Rd, Landenberg, PA 19350Loading...
 524 Chesterville Rd, Landenberg, PA 19350
524 Chesterville Rd, Landenberg, PA 19350 95 Gap Newport Pike, Avondale, PA 19311
95 Gap Newport Pike, Avondale, PA 19311 1011 State Rd, Lincoln University, PA 19352
1011 State Rd, Lincoln University, PA 19352 286 State Rd, West Grove, PA 19311
286 State Rd, West Grove, PA 19311 204 Jupiter Rd, Newark, DE 19711
204 Jupiter Rd, Newark, DE 19711 49 Vansant Rd, Newark, DE 19711
49 Vansant Rd, Newark, DE 19711 26 Inniscrone Dr, Avondale, PA 19311
26 Inniscrone Dr, Avondale, PA 19311 515 Massaferi, Hockessin, DE 19707
515 Massaferi, Hockessin, DE 19707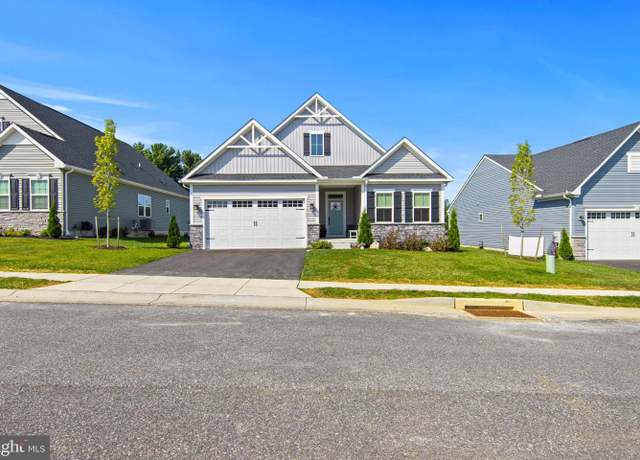 318 Guglielma Springett Dr, West Grove, PA 19390
318 Guglielma Springett Dr, West Grove, PA 19390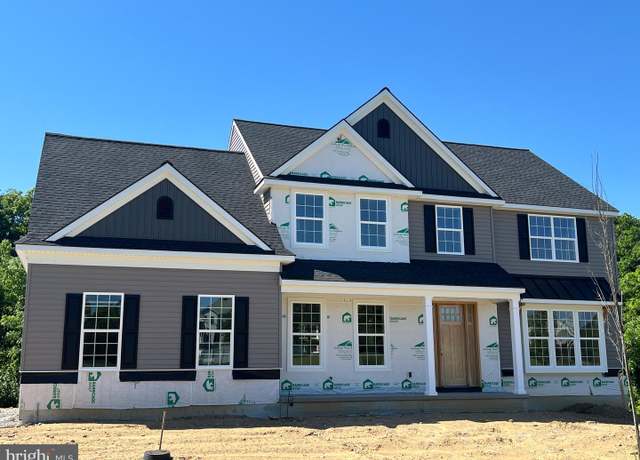 179 Ellicott Rd, Avondale, PA 19311
179 Ellicott Rd, Avondale, PA 19311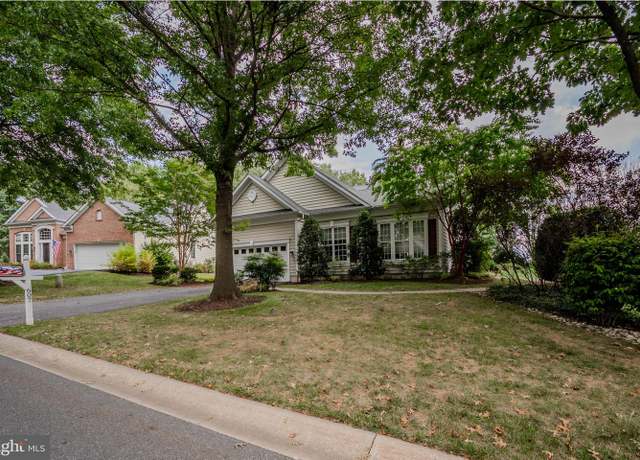 607 Martin Dr, Avondale, PA 19311
607 Martin Dr, Avondale, PA 19311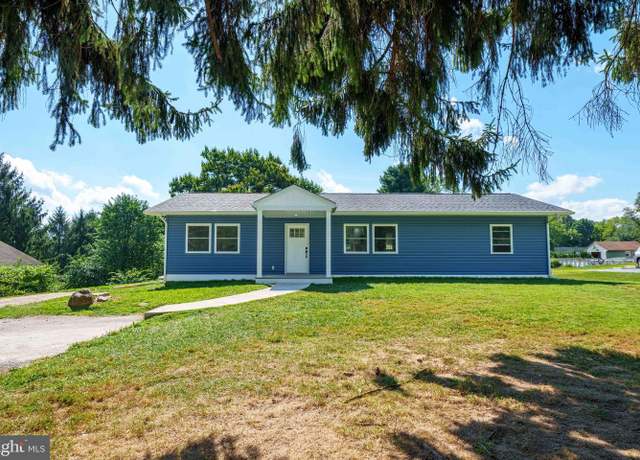 653 State Rd, West Grove, PA 19390
653 State Rd, West Grove, PA 19390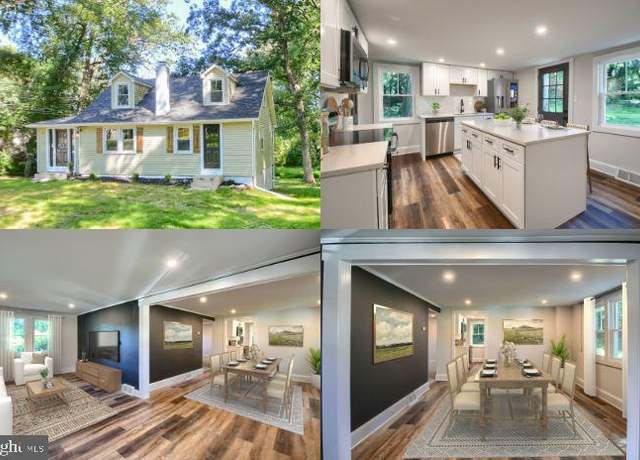 9129 Gap Newport Pike, Avondale, PA 19311
9129 Gap Newport Pike, Avondale, PA 19311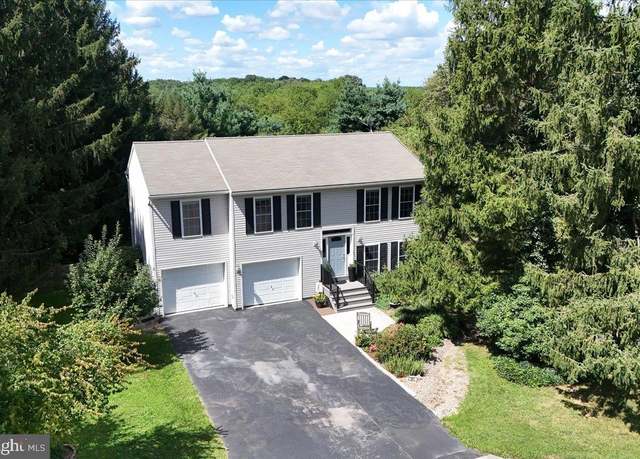 941 Newark Rd, Toughkenamon, PA 19374
941 Newark Rd, Toughkenamon, PA 19374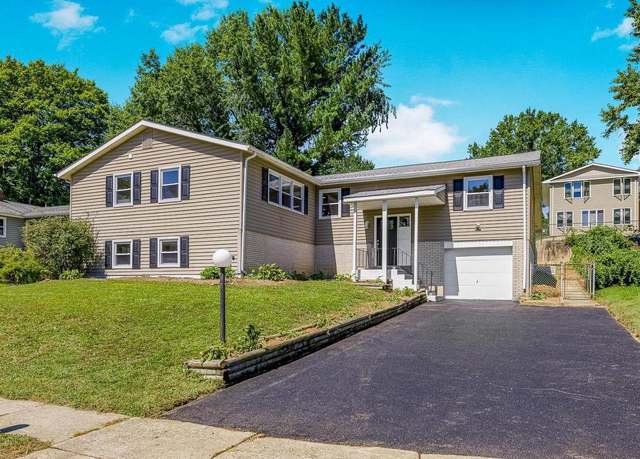 4 Harkness Ct, Newark, DE 19711
4 Harkness Ct, Newark, DE 19711