- Median Sale Price
- # of Homes Sold
- Median Days on Market
- 1 year
- 3 year
- 5 year
Loading...
 23251 Christopher Thomas Ln, Brambleton, VA 20148
23251 Christopher Thomas Ln, Brambleton, VA 20148 43524 Lucketts Bridge Cir, Ashburn, VA 20148
43524 Lucketts Bridge Cir, Ashburn, VA 20148 41992 Paddock Gate Pl E, Ashburn, VA 20148
41992 Paddock Gate Pl E, Ashburn, VA 20148 21899 Knob Hill Pl, Ashburn, VA 20148
21899 Knob Hill Pl, Ashburn, VA 20148 42048 Creighton Rd, Ashburn, VA 20148
42048 Creighton Rd, Ashburn, VA 20148 23688 Bolton Crescent Ter #204, Brambleton, VA 20148
23688 Bolton Crescent Ter #204, Brambleton, VA 20148 22808 Portico, Brambleton, VA 20148
22808 Portico, Brambleton, VA 20148 23491 Epperson Sq, Brambleton, VA 20148
23491 Epperson Sq, Brambleton, VA 20148 41894 Night Nurse Cir, Ashburn, VA 20148
41894 Night Nurse Cir, Ashburn, VA 20148 23019 Blue Eagle Ter, Brambleton, VA 20148
23019 Blue Eagle Ter, Brambleton, VA 20148 42129 Picasso Sq, Brambleton, VA 20148
42129 Picasso Sq, Brambleton, VA 20148Loading...
 42123 Picasso Sq, Brambleton, VA 20148
42123 Picasso Sq, Brambleton, VA 20148 21823 Beckhorn Station Ter, Ashburn, VA 20148
21823 Beckhorn Station Ter, Ashburn, VA 20148 42122 Hazel Grove Ter, Brambleton, VA 20148
42122 Hazel Grove Ter, Brambleton, VA 20148 22910 Tawny Pine Sq, Brambleton, VA 20148
22910 Tawny Pine Sq, Brambleton, VA 20148 42985 Ellzey Dr, Broadlands, VA 20148
42985 Ellzey Dr, Broadlands, VA 20148 22273 Rampsbeck Ter, Ashburn, VA 20148
22273 Rampsbeck Ter, Ashburn, VA 20148 43116 Unison Knoll Cir, Ashburn, VA 20148
43116 Unison Knoll Cir, Ashburn, VA 20148 42831 Littlehales Ter, Ashburn, VA 20148
42831 Littlehales Ter, Ashburn, VA 20148 43234 Farringdon Sq, Ashburn, VA 20148
43234 Farringdon Sq, Ashburn, VA 20148 23631 Havelock Walk Ter #220, Ashburn, VA 20148
23631 Havelock Walk Ter #220, Ashburn, VA 20148 43778 Tattinger Ter, Ashburn, VA 20148
43778 Tattinger Ter, Ashburn, VA 20148 42125 Picasso Sq, Brambleton, VA 20148
42125 Picasso Sq, Brambleton, VA 20148 42227 Shining Star Sq, Brambleton, VA 20148
42227 Shining Star Sq, Brambleton, VA 20148 22143 Penelope Heights Ter, Ashburn, VA 20148
22143 Penelope Heights Ter, Ashburn, VA 20148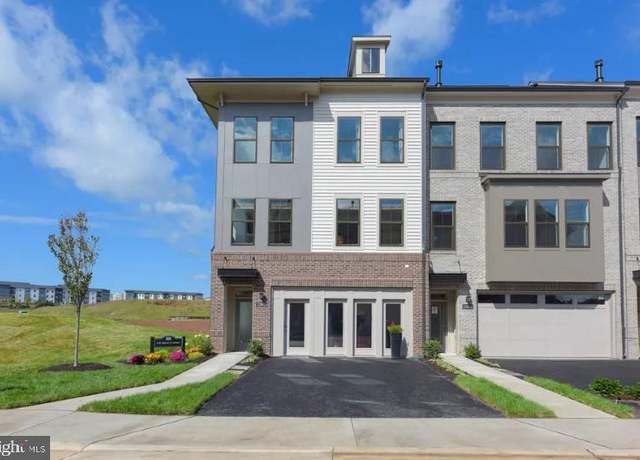 42972 Truman Ter, Ashburn, VA 20148
42972 Truman Ter, Ashburn, VA 20148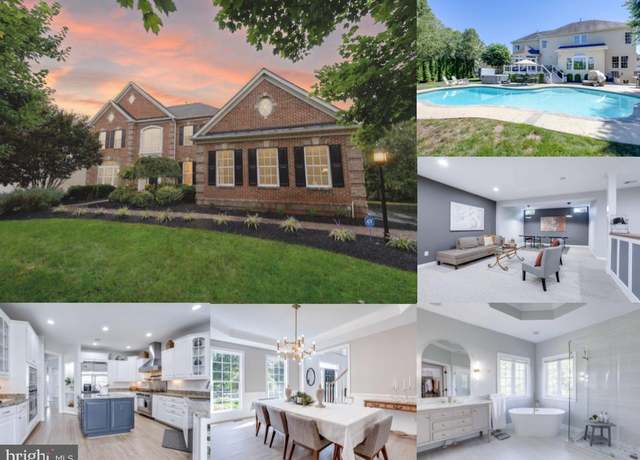 42662 Gulicks Landing Ct, Ashburn, VA 20148
42662 Gulicks Landing Ct, Ashburn, VA 20148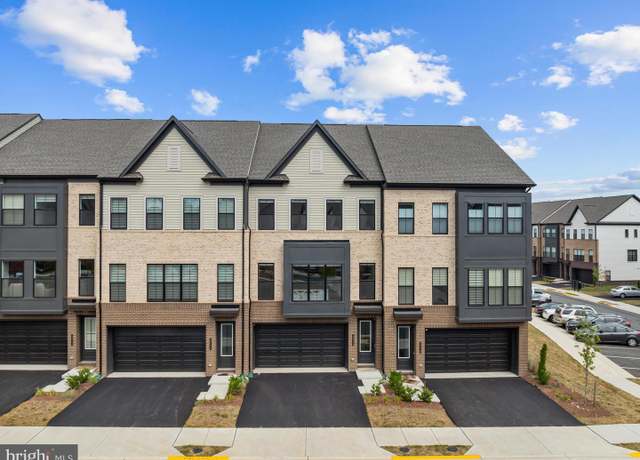 42116 Waltz Ter, Brambleton, VA 20148
42116 Waltz Ter, Brambleton, VA 20148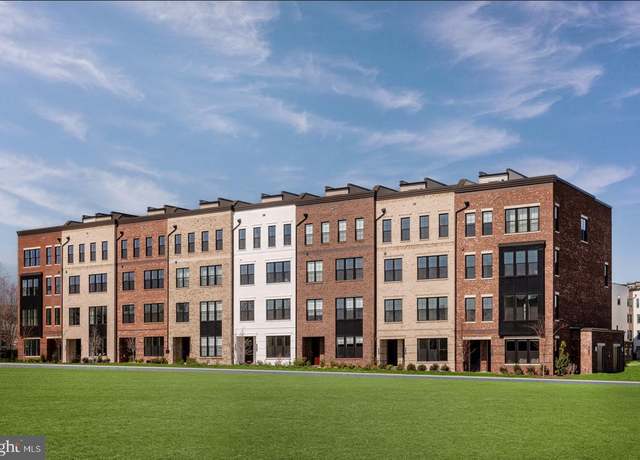 43497 Monroe Crest Ter, Ashburn, VA 20148
43497 Monroe Crest Ter, Ashburn, VA 20148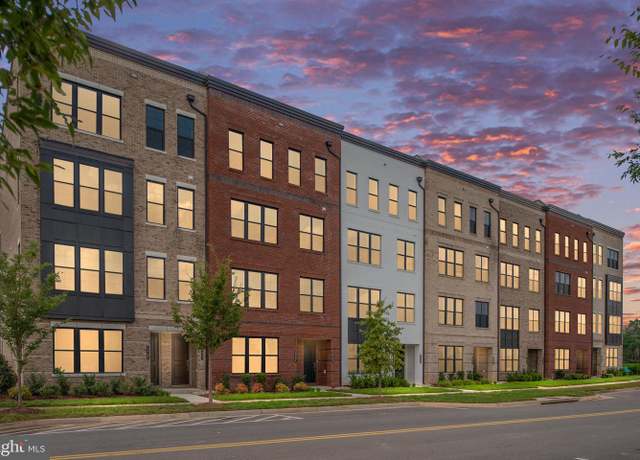 22141 Midmoore Dr, Ashburn, VA 20148
22141 Midmoore Dr, Ashburn, VA 20148 43464 Grandmoore St, Ashburn, VA 20148
43464 Grandmoore St, Ashburn, VA 20148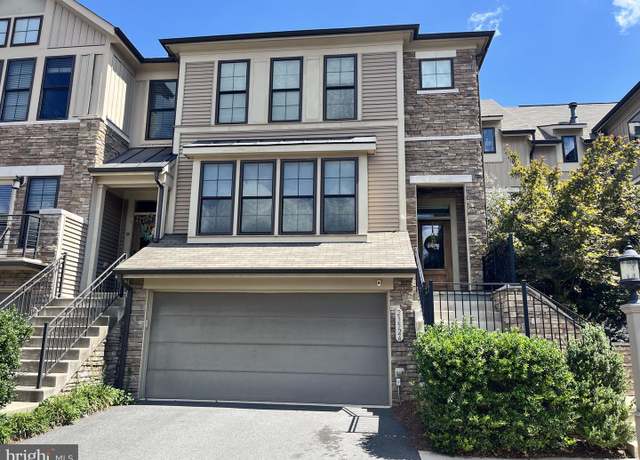 23524 Epperson Sq, Brambleton, VA 20148
23524 Epperson Sq, Brambleton, VA 20148