- Median Sale Price
- # of Homes Sold
- Median Days on Market
- 1 year
- 3 year
- 5 year
Loading...
 11497 Haltonshire Way, Glen Allen, VA 23059
11497 Haltonshire Way, Glen Allen, VA 23059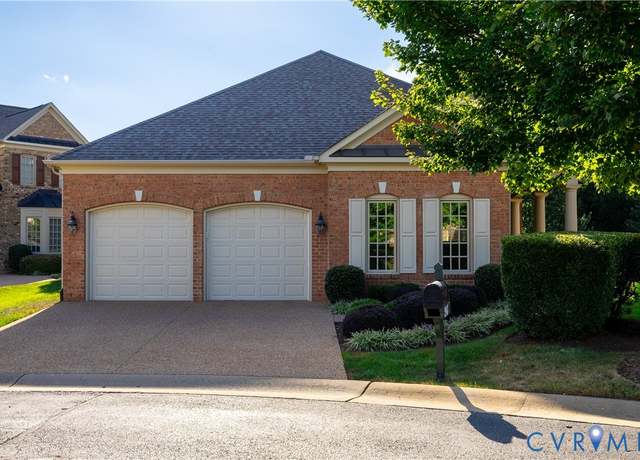 948 Belva Ln, Glen Allen, VA 23059
948 Belva Ln, Glen Allen, VA 23059 1913 Sharbel Cir, Glen Allen, VA 23059
1913 Sharbel Cir, Glen Allen, VA 23059 11435 New Farrington Ct, Glen Allen, VA 23059
11435 New Farrington Ct, Glen Allen, VA 23059 11920 Shamrock Farms Ct, Glen Allen, VA 23059
11920 Shamrock Farms Ct, Glen Allen, VA 23059 5309 Twisting Vine Ln #101, Glen Allen, VA 23059
5309 Twisting Vine Ln #101, Glen Allen, VA 23059 11532 Saddleridge Rd, Glen Allen, VA 23059
11532 Saddleridge Rd, Glen Allen, VA 23059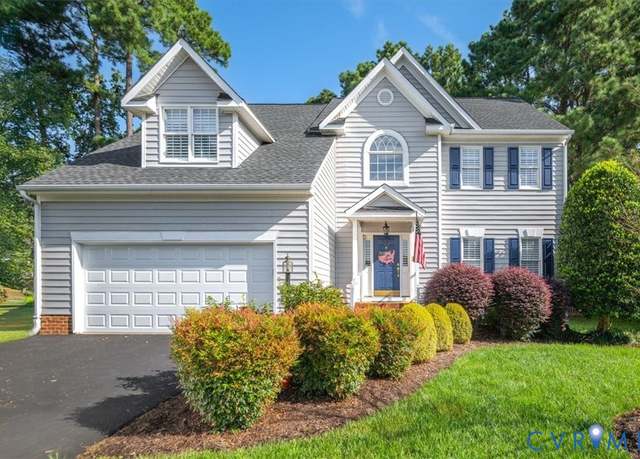 6009 Chestnut Hill Dr, Glen Allen, VA 23059
6009 Chestnut Hill Dr, Glen Allen, VA 23059 12309 Hardwick Ct, Glen Allen, VA 23059
12309 Hardwick Ct, Glen Allen, VA 23059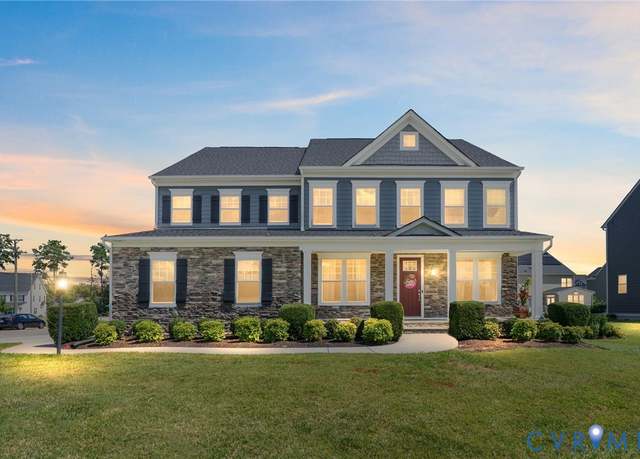 12136 Liesfeld Pond Dr, Glen Allen, VA 23059
12136 Liesfeld Pond Dr, Glen Allen, VA 23059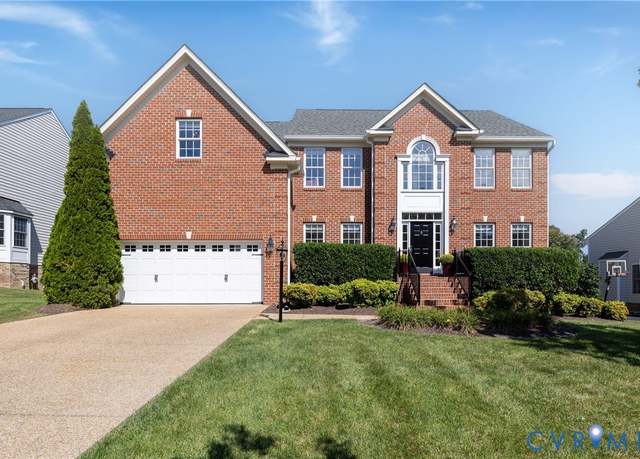 5824 Ketterley Row, Glen Allen, VA 23059
5824 Ketterley Row, Glen Allen, VA 23059Loading...
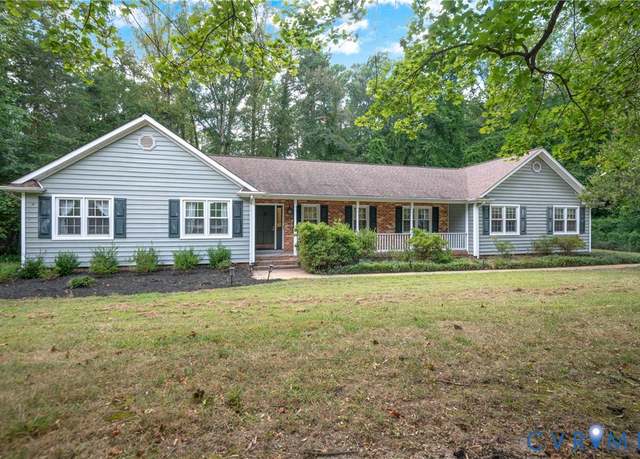 11454 Long Meadow Dr, Glen Allen, VA 23059
11454 Long Meadow Dr, Glen Allen, VA 23059 606 Haven Mews Cir, Glen Allen, VA 23059
606 Haven Mews Cir, Glen Allen, VA 23059 12608 Pin Oak Estates Dr, Glen Allen, VA 23059
12608 Pin Oak Estates Dr, Glen Allen, VA 23059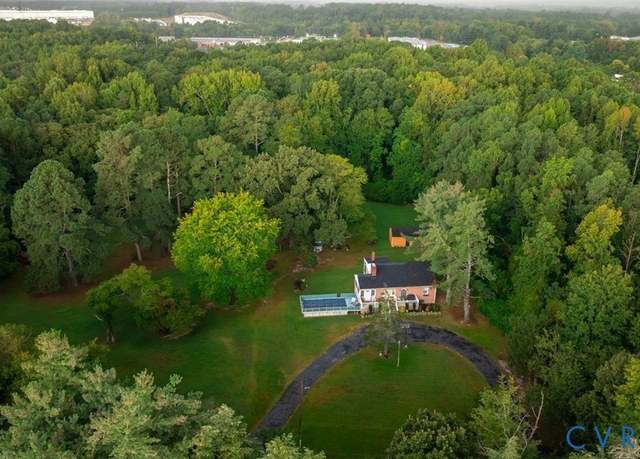 11035 Old Telegraph Rd, Ashland, VA 23005
11035 Old Telegraph Rd, Ashland, VA 23005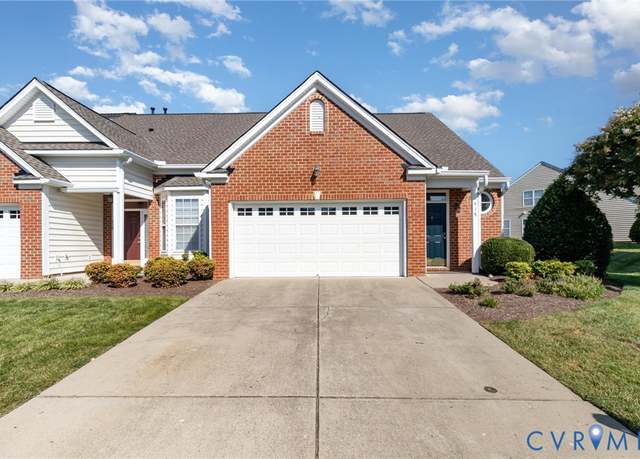 918 Jamerson Ln #918, Glen Allen, VA 23059
918 Jamerson Ln #918, Glen Allen, VA 23059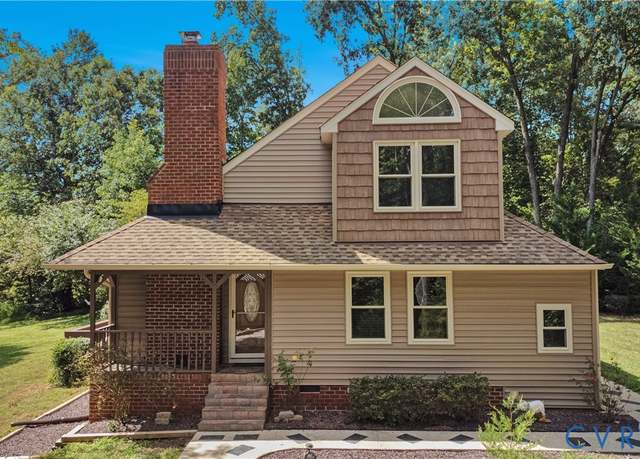 15887 Saint Peters Church Rd, Montpelier, VA 23192
15887 Saint Peters Church Rd, Montpelier, VA 23192 577 Virginia Center Pkwy, Glen Allen, VA 23059
577 Virginia Center Pkwy, Glen Allen, VA 23059 12640 Lizfield Way, Glen Allen, VA 23059
12640 Lizfield Way, Glen Allen, VA 23059 5410 Ridgedale Dr, Glen Allen, VA 23059
5410 Ridgedale Dr, Glen Allen, VA 23059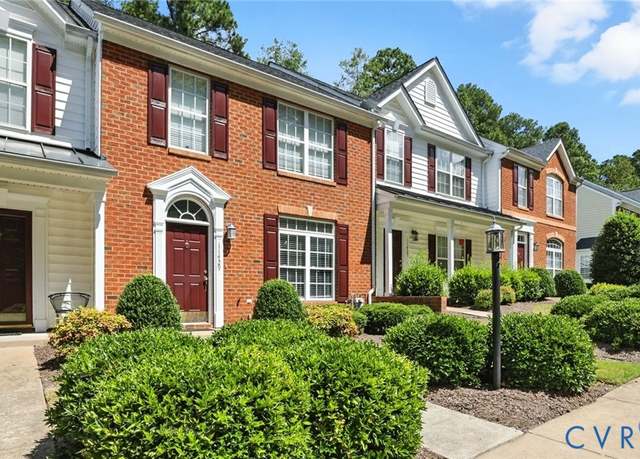 11429 Abbots Cross Ln, Glen Allen, VA 23059
11429 Abbots Cross Ln, Glen Allen, VA 23059 10702 Skippers St, Glen Allen, VA 23059
10702 Skippers St, Glen Allen, VA 23059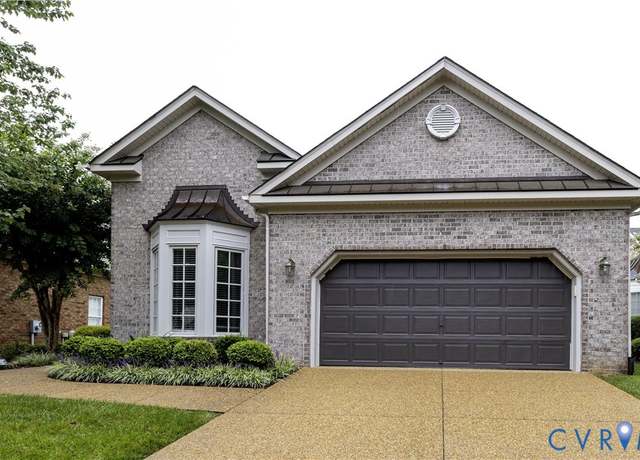 4912 Parkcrest Ct, Glen Allen, VA 23059
4912 Parkcrest Ct, Glen Allen, VA 23059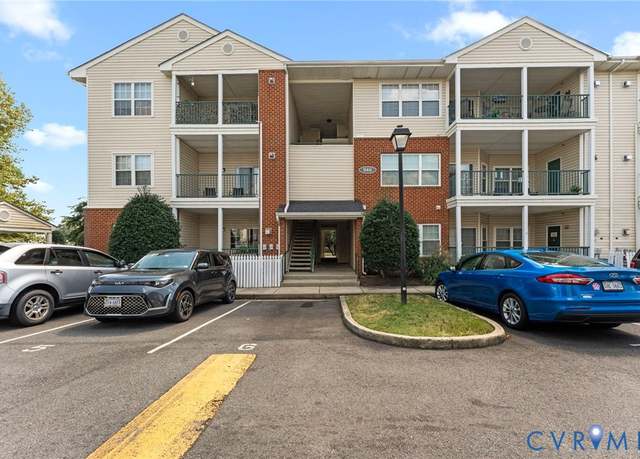 9411 Links Ln Unit K, Glen Allen, VA 23059
9411 Links Ln Unit K, Glen Allen, VA 23059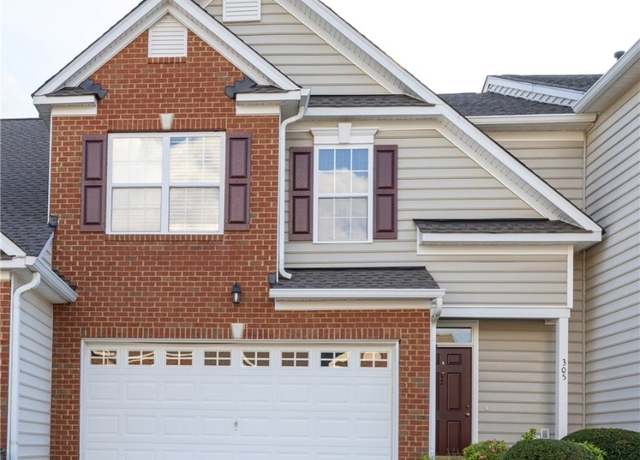 305 Jamerson Ct, Glen Allen, VA 23059
305 Jamerson Ct, Glen Allen, VA 23059 11900 Mill Cross Ter, Glen Allen, VA 23059
11900 Mill Cross Ter, Glen Allen, VA 23059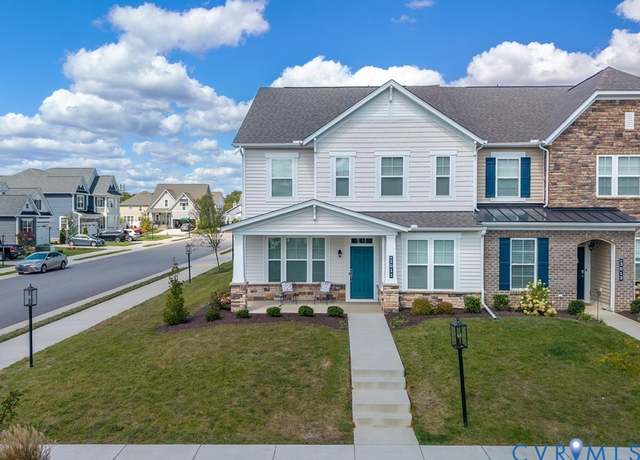 3011 Fletcher Aly, Glen Allen, VA 23059
3011 Fletcher Aly, Glen Allen, VA 23059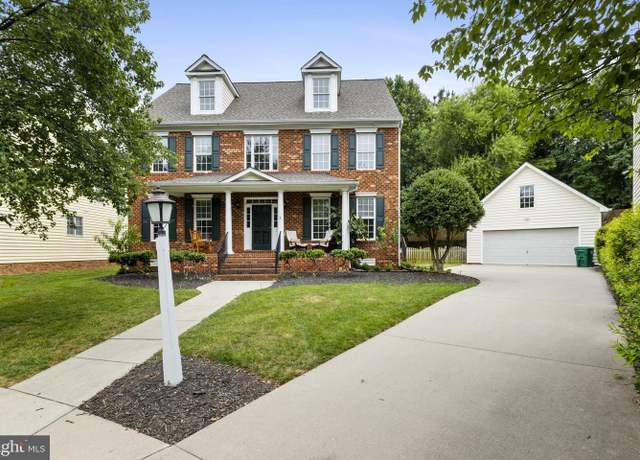 11600 Coachmans Carriage Pl, Glen Allen, VA 23059
11600 Coachmans Carriage Pl, Glen Allen, VA 23059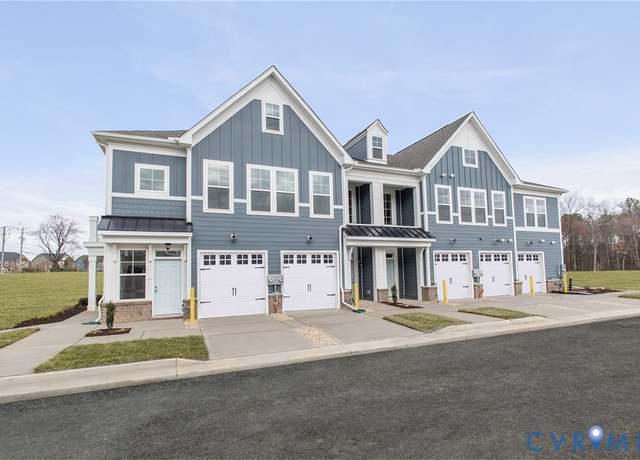 12220 Marsett Ct #201, Glen Allen, VA 23059
12220 Marsett Ct #201, Glen Allen, VA 23059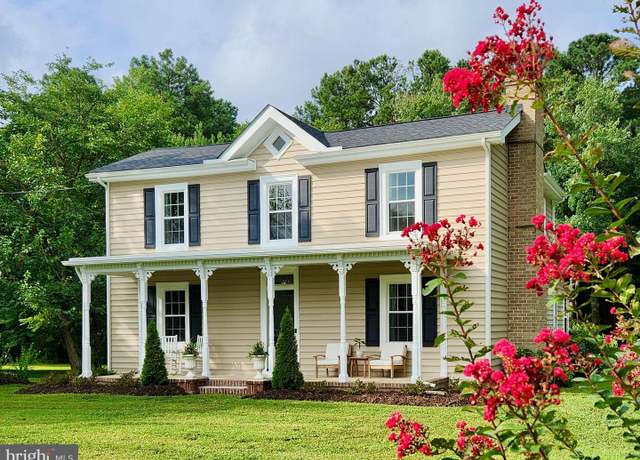 11066 Greenwood Rd, Glen Allen, VA 23059
11066 Greenwood Rd, Glen Allen, VA 23059 4501 Bacova Club Ct, Glen Allen, VA 23059
4501 Bacova Club Ct, Glen Allen, VA 23059 12109 Oxford Landing Dr #201, Glen Allen, VA 23059
12109 Oxford Landing Dr #201, Glen Allen, VA 23059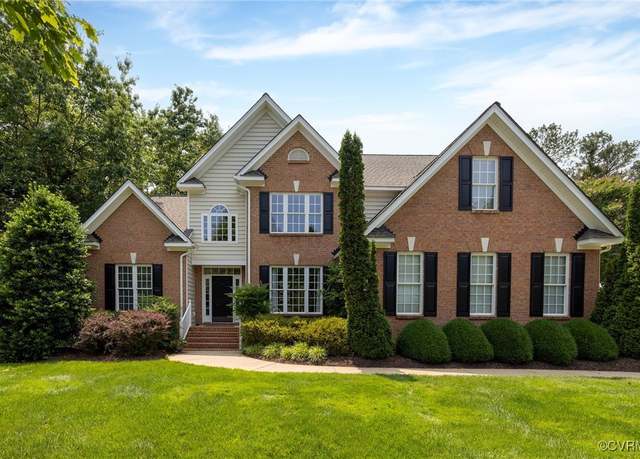 11600 Heverley Ct, Glen Allen, VA 23059
11600 Heverley Ct, Glen Allen, VA 23059 5525 Barnsley Ter, Glen Allen, VA 23059
5525 Barnsley Ter, Glen Allen, VA 23059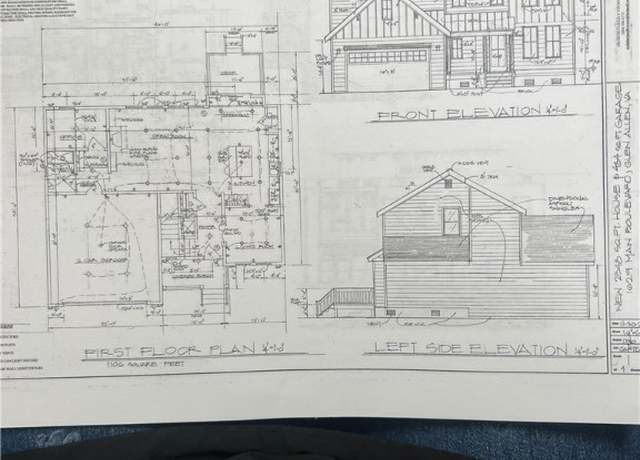 1629 Main Blvd, Glen Allen, VA 23059
1629 Main Blvd, Glen Allen, VA 23059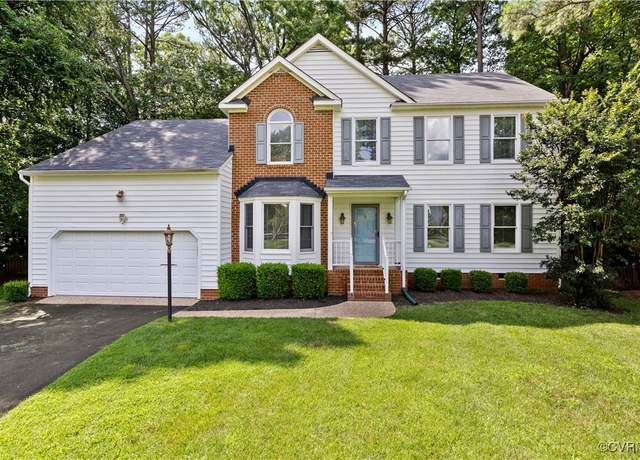 12410 Creek Mill Ct, Glen Allen, VA 23059
12410 Creek Mill Ct, Glen Allen, VA 23059