- Median Sale Price
- # of Homes Sold
- Median Days on Market
- 1 year
- 3 year
- 5 year
Loading...
 402 Boundary Rd, Yorktown, VA 23690
402 Boundary Rd, Yorktown, VA 23690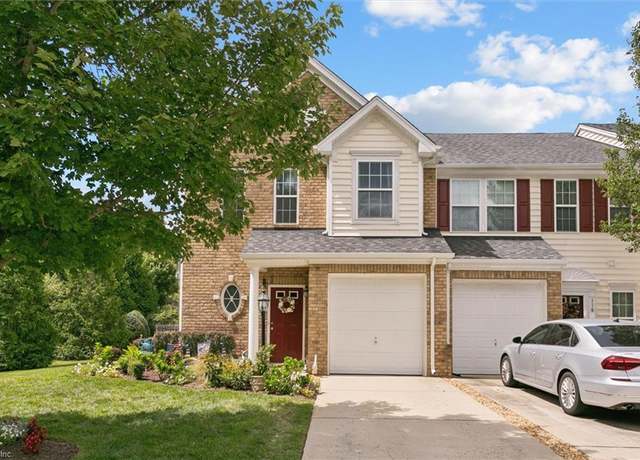 118 Alanna Ct, Yorktown, VA 23690
118 Alanna Ct, Yorktown, VA 23690 125 Winsome Haven Dr, Yorktown, VA 23696
125 Winsome Haven Dr, Yorktown, VA 23696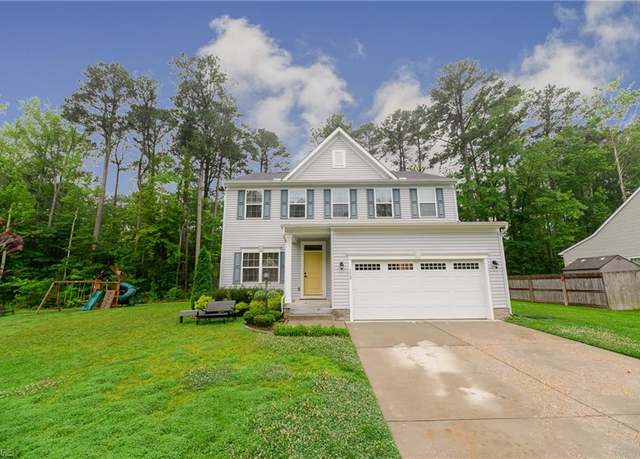 112 Silverlake Run, Yorktown, VA 23690
112 Silverlake Run, Yorktown, VA 23690 205 Gallop Way, Yorktown, VA 23690
205 Gallop Way, Yorktown, VA 23690 715 Sea Biscuit Blvd, Yorktown, VA 23690
715 Sea Biscuit Blvd, Yorktown, VA 23690 202 Gallop Way, Yorktown, VA 23690
202 Gallop Way, Yorktown, VA 23690 125 Gallop Way, Yorktown, VA 23690
125 Gallop Way, Yorktown, VA 23690 127 Gallop Way, Yorktown, VA 23690
127 Gallop Way, Yorktown, VA 23690 121 Gallop Way, Yorktown, VA 23690
121 Gallop Way, Yorktown, VA 23690 201 Gallop Way, Yorktown, VA 23690
201 Gallop Way, Yorktown, VA 23690Loading...
 130 Gallop Way, Yorktown, VA 23690
130 Gallop Way, Yorktown, VA 23690 123 Gallop Way, Yorktown, VA 23690
123 Gallop Way, Yorktown, VA 23690 203 Gallop Way, Yorktown, VA 23690
203 Gallop Way, Yorktown, VA 23690 128 Gallop Way, Yorktown, VA 23690
128 Gallop Way, Yorktown, VA 23690 126 Gallop Way, Yorktown, VA 23690
126 Gallop Way, Yorktown, VA 23690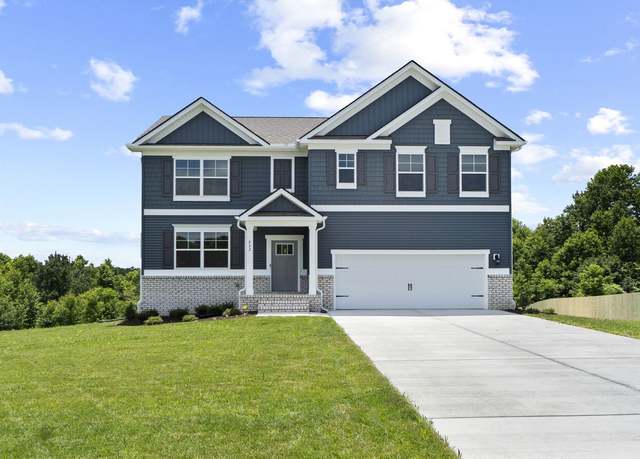 HAYDEN Plan, Yorktown, VA 23690
HAYDEN Plan, Yorktown, VA 23690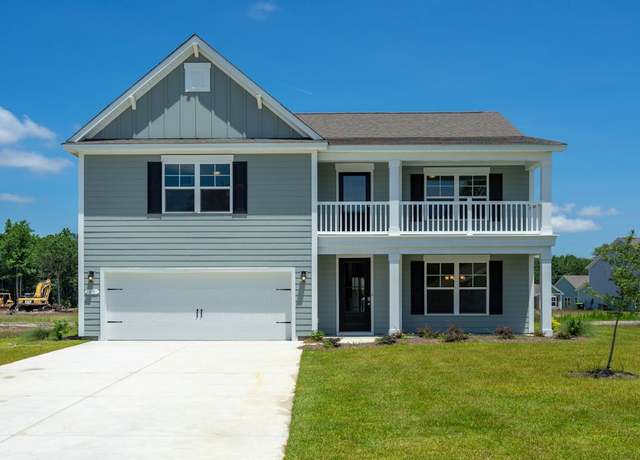 TILLMAN Plan, Yorktown, VA 23690
TILLMAN Plan, Yorktown, VA 23690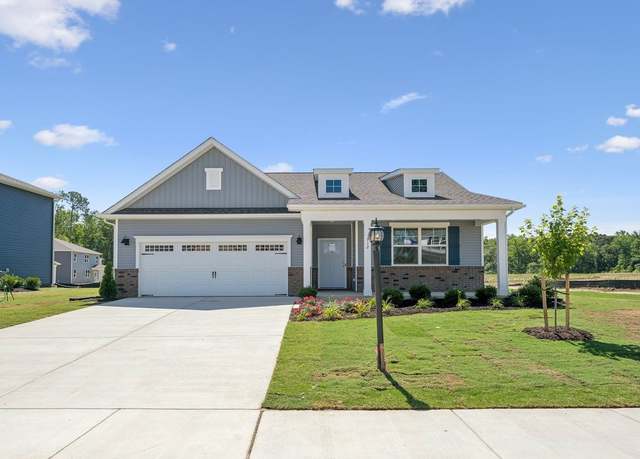 CALI Plan, Yorktown, VA 23690
CALI Plan, Yorktown, VA 23690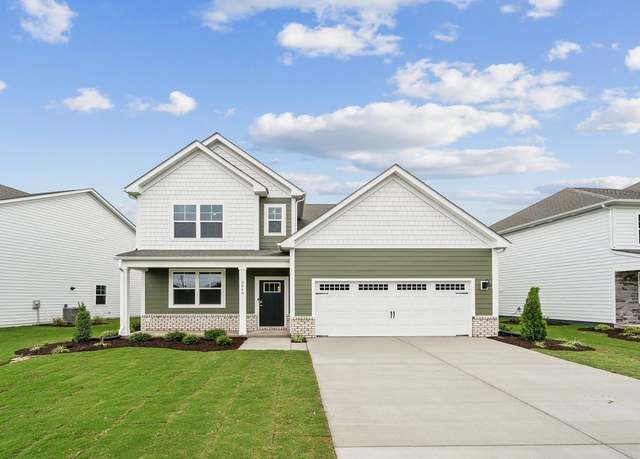 SALEM Plan, Yorktown, VA 23690
SALEM Plan, Yorktown, VA 23690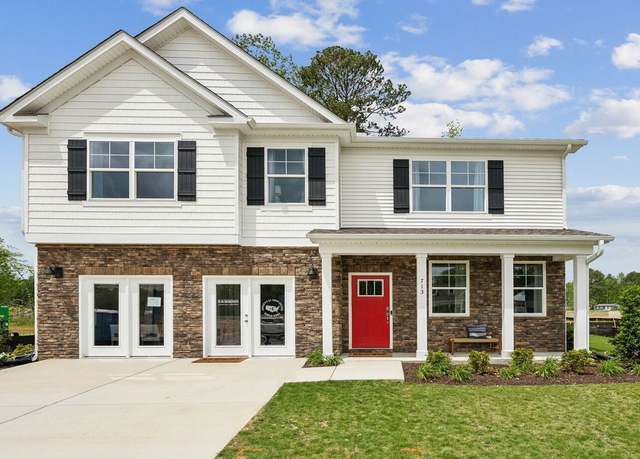 HANOVER Plan, Yorktown, VA 23690
HANOVER Plan, Yorktown, VA 23690