- Median Sale Price
- # of Homes Sold
- Median Days on Market
- 1 year
- 3 year
- 5 year
Loading...

 733 Richardson Dr, Sanford, NC 27330
733 Richardson Dr, Sanford, NC 27330 343 Scottsdale Dr, Sanford, NC 27330
343 Scottsdale Dr, Sanford, NC 27330 231 Rosewood Dr, Sanford, NC 27330
231 Rosewood Dr, Sanford, NC 27330 Lot 18 Goldsboro Ave, Sanford, NC 27330
Lot 18 Goldsboro Ave, Sanford, NC 27330 Lot 21 Goldsboro Ave, Sanford, NC 27330
Lot 21 Goldsboro Ave, Sanford, NC 27330 228 Rosewood Dr, Sanford, NC 27330
228 Rosewood Dr, Sanford, NC 27330 745 Richardson Dr, Sanford, NC 27330
745 Richardson Dr, Sanford, NC 27330 Lot 19 Goldsboro Ave, Sanford, NC 27330
Lot 19 Goldsboro Ave, Sanford, NC 27330 729 Richardson Dr, Sanford, NC 27330
729 Richardson Dr, Sanford, NC 27330 384 Scottsdale Dr, Sanford, NC 27330
384 Scottsdale Dr, Sanford, NC 27330 725 Richardson Dr, Sanford, NC 27330
725 Richardson Dr, Sanford, NC 27330Loading...
 737 Richardson Dr, Sanford, NC 27330
737 Richardson Dr, Sanford, NC 27330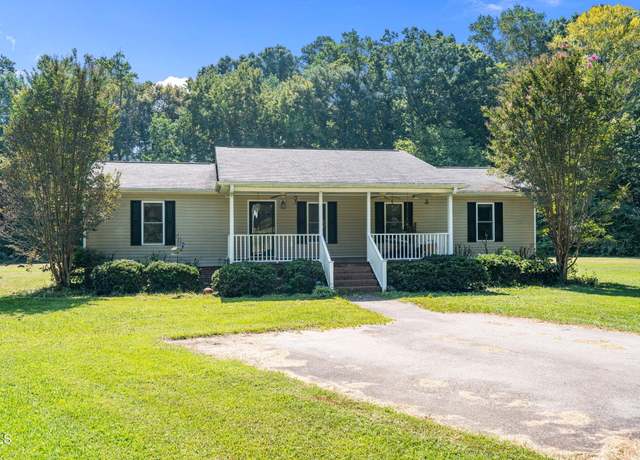 319 S Currie Dr, Sanford, NC 27330
319 S Currie Dr, Sanford, NC 27330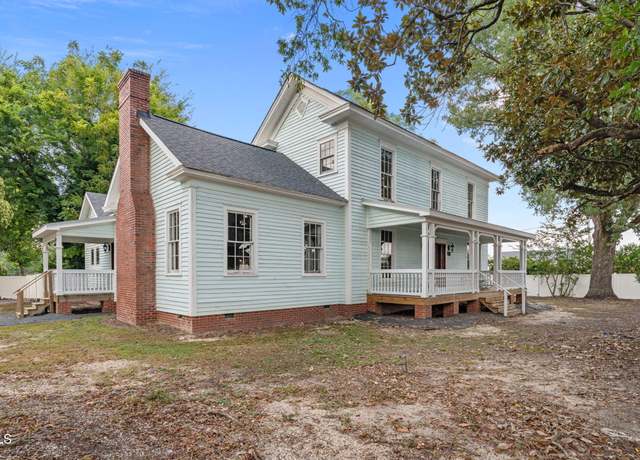 202 W Main St, Sanford, NC 27332
202 W Main St, Sanford, NC 27332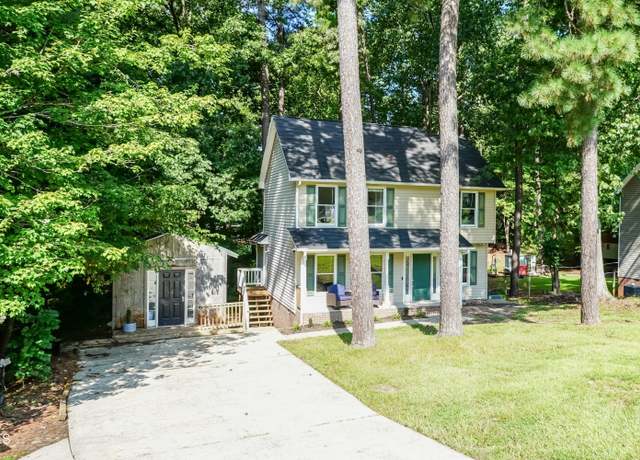 3323 Green Valley Dr, Sanford, NC 27330
3323 Green Valley Dr, Sanford, NC 27330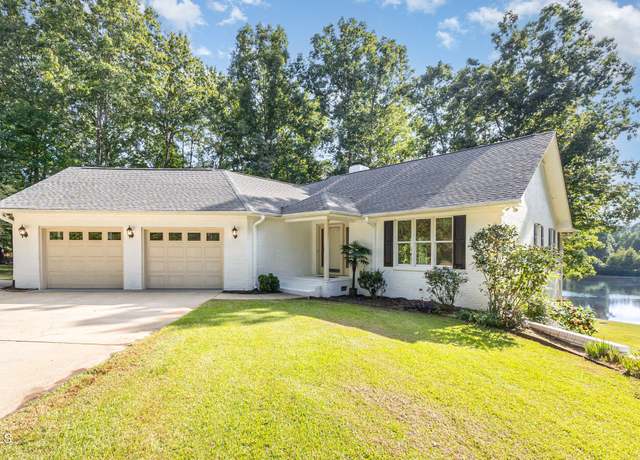 3309 Westcott Cir, Sanford, NC 27330
3309 Westcott Cir, Sanford, NC 27330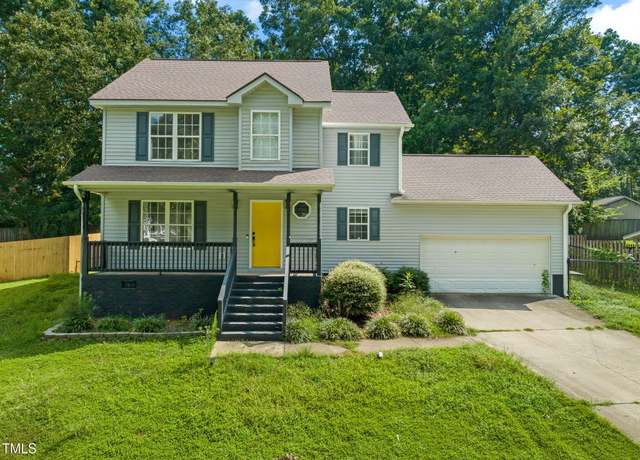 2313 Grassmere Ct, Sanford, NC 27330
2313 Grassmere Ct, Sanford, NC 27330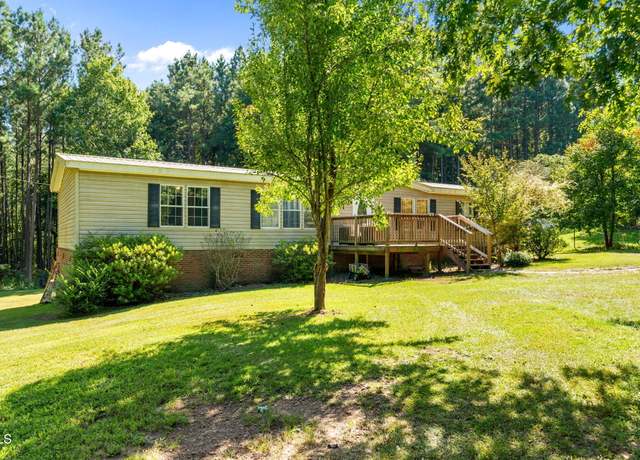 649 S Plank Rd, Sanford, NC 27330
649 S Plank Rd, Sanford, NC 27330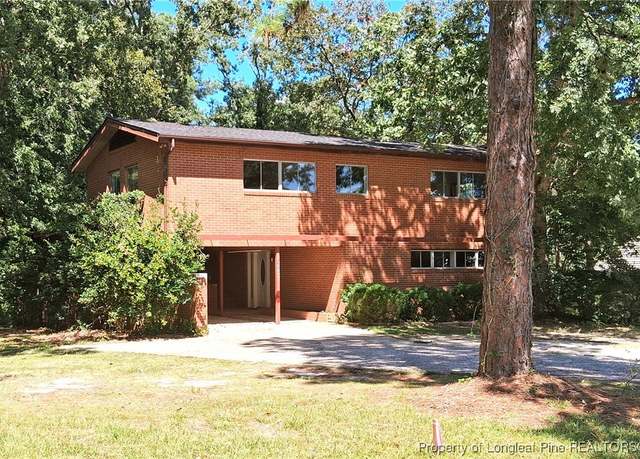 604 Harkey Rd, Sanford, NC 27330
604 Harkey Rd, Sanford, NC 27330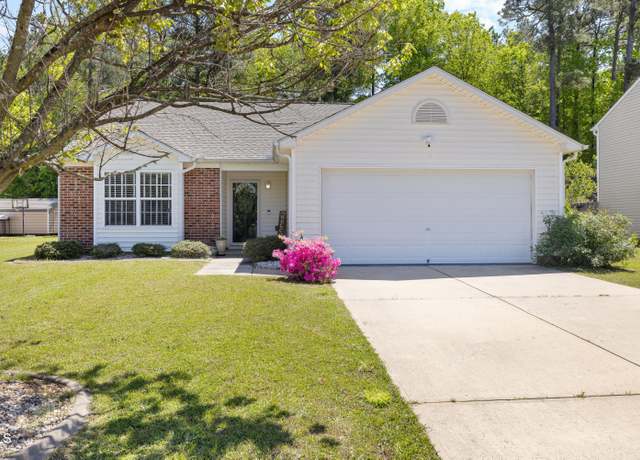 729 Golden Horseshoe Ln, Sanford, NC 27330
729 Golden Horseshoe Ln, Sanford, NC 27330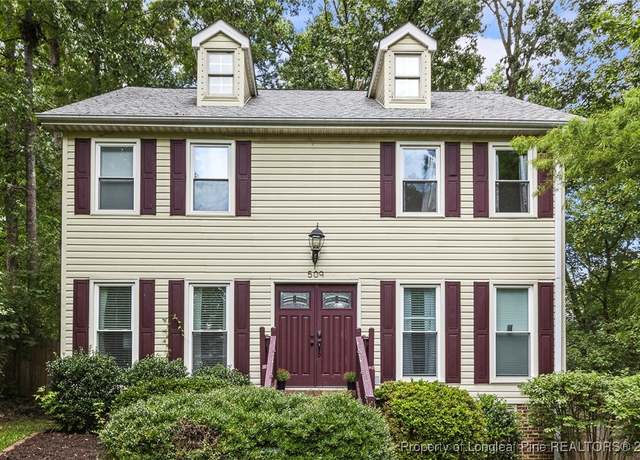 509 Olde Towne Dr, Sanford, NC 27330
509 Olde Towne Dr, Sanford, NC 27330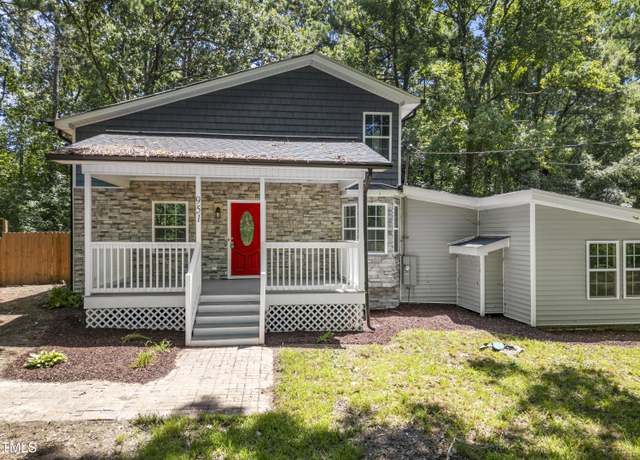 951 Walter Bright Rd, Sanford, NC 27330
951 Walter Bright Rd, Sanford, NC 27330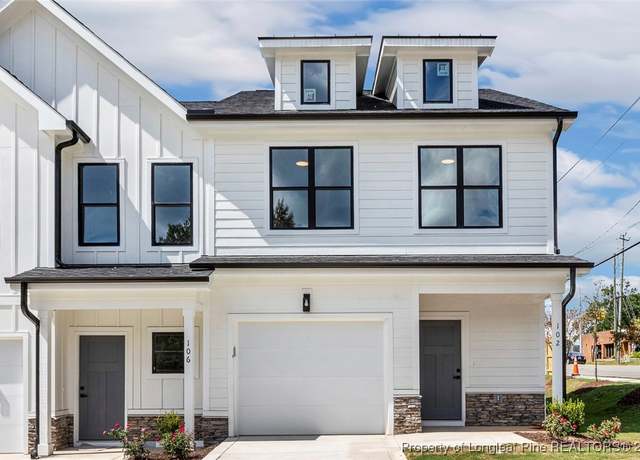 102 Chella Ct, Sanford, NC 27330
102 Chella Ct, Sanford, NC 27330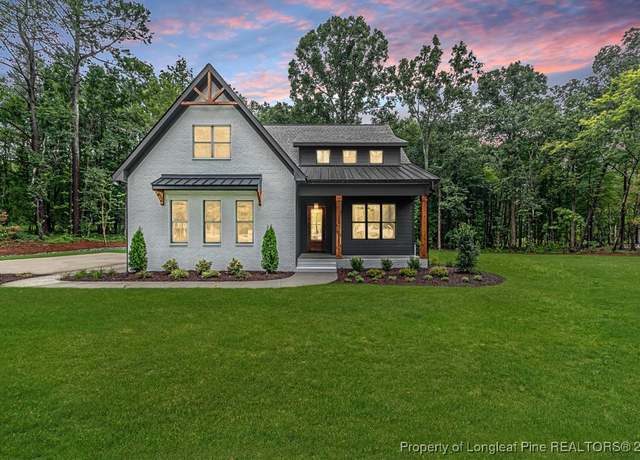 204 Zion Church Rd, Sanford, NC 27332
204 Zion Church Rd, Sanford, NC 27332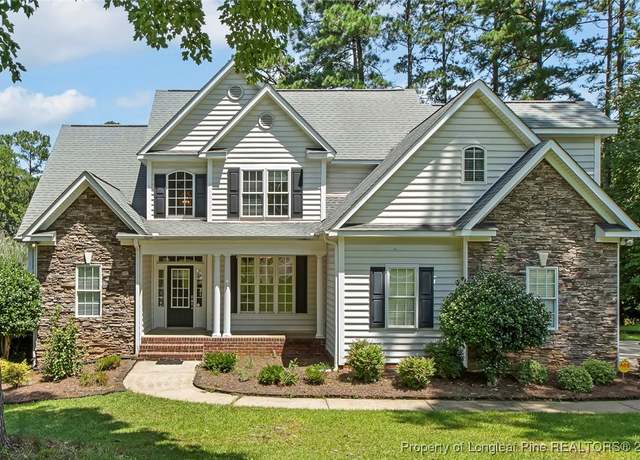 2600 Buckingham Dr, Sanford, NC 27330
2600 Buckingham Dr, Sanford, NC 27330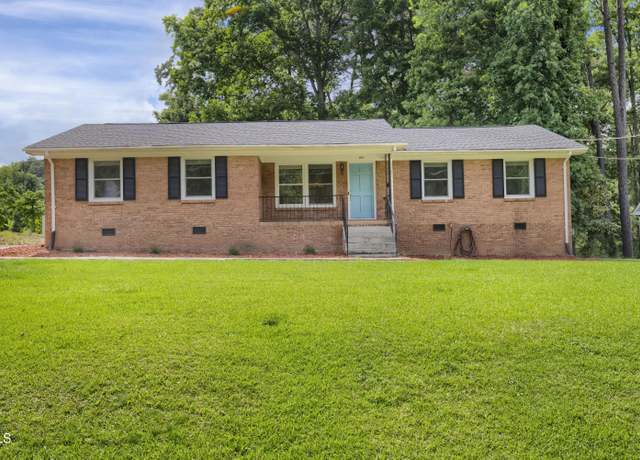 207 Mcleod Dr, Sanford, NC 27330
207 Mcleod Dr, Sanford, NC 27330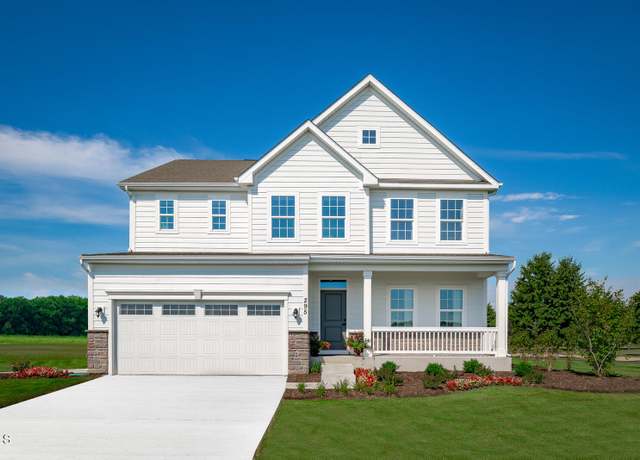 62 Lismore St, Sanford, NC 27330
62 Lismore St, Sanford, NC 27330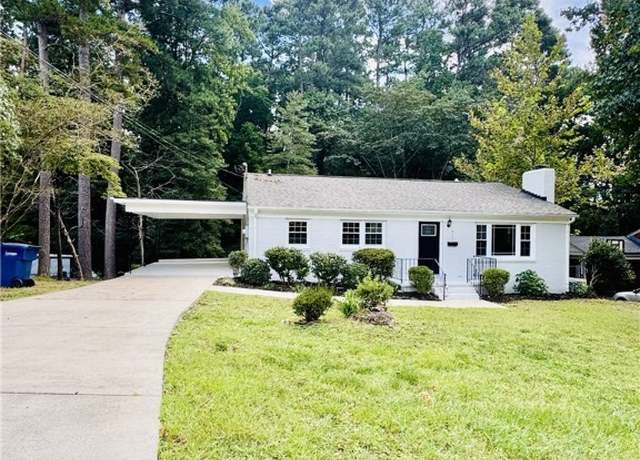 815 Park Ave, Sanford, NC 27330
815 Park Ave, Sanford, NC 27330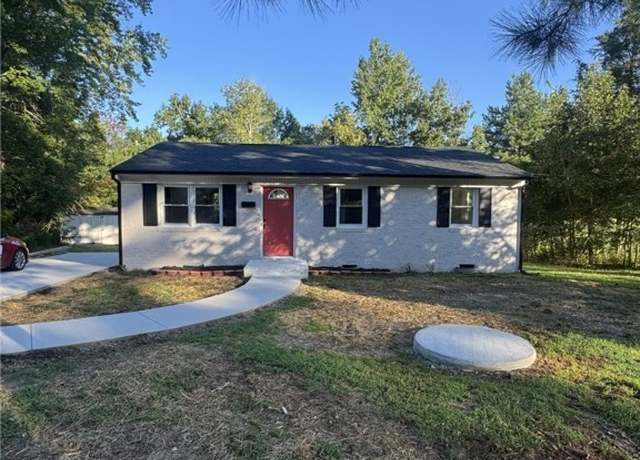 816 W Rose St, Sanford, NC 27330
816 W Rose St, Sanford, NC 27330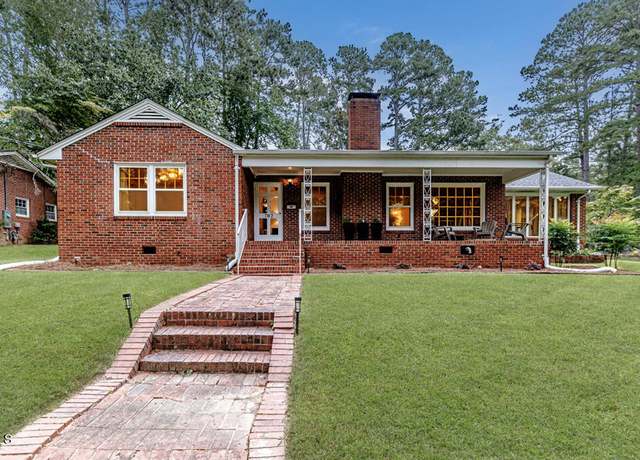 702 N Vance St, Sanford, NC 27330
702 N Vance St, Sanford, NC 27330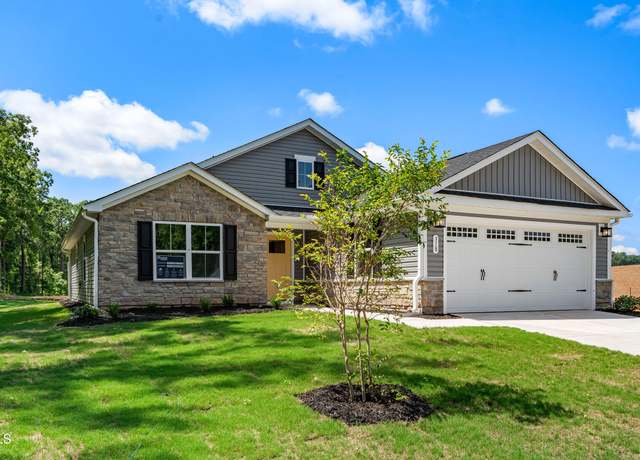 318 Rothbury Ct, Sanford, NC 27330
318 Rothbury Ct, Sanford, NC 27330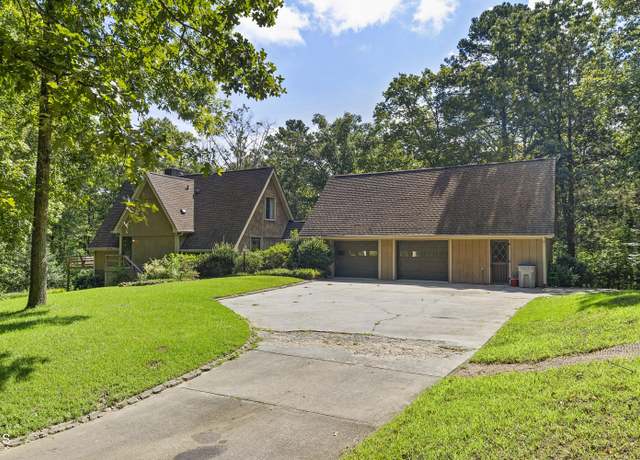 73 Hilltop Rd, Sanford, NC 27330
73 Hilltop Rd, Sanford, NC 27330 2215 Southern Rd, Sanford, NC 27330
2215 Southern Rd, Sanford, NC 27330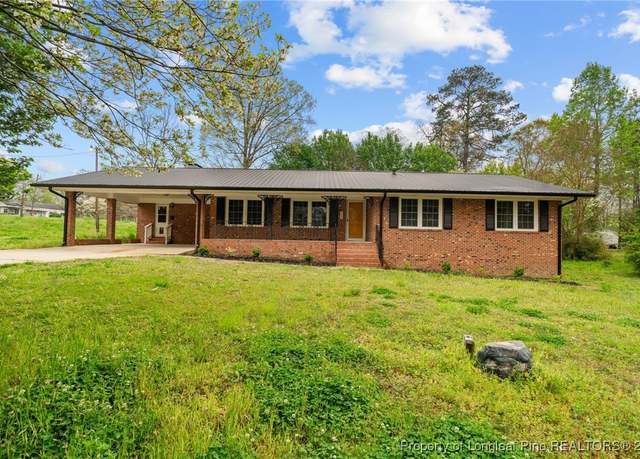 420 Fields Dr, Sanford, NC 27330
420 Fields Dr, Sanford, NC 27330 64 Lismore St, Sanford, NC 27330
64 Lismore St, Sanford, NC 27330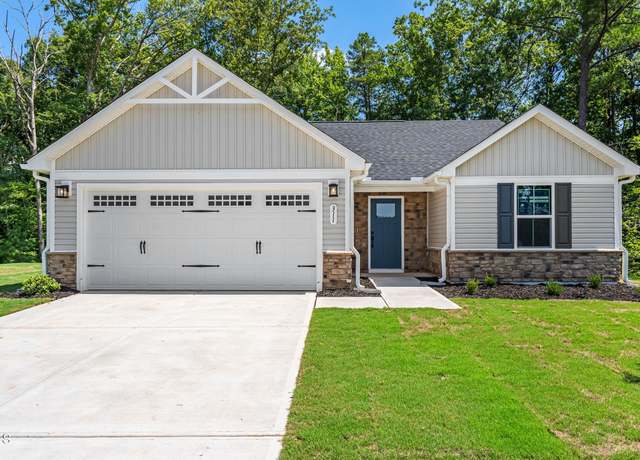 311 Rothbury Ct, Sanford, NC 27330
311 Rothbury Ct, Sanford, NC 27330