- Median Sale Price
- # of Homes Sold
- Median Days on Market
- 1 year
- 3 year
- 5 year
Loading...
 0004 Hunters Hill Ln, Auburn, AL 36830
0004 Hunters Hill Ln, Auburn, AL 36830 Undisclosed address, Auburn, AL 36830
Undisclosed address, Auburn, AL 36830 2668 Cantera Ct, Auburn, AL 36830
2668 Cantera Ct, Auburn, AL 36830 398 Embry Ln, Auburn, AL 36830
398 Embry Ln, Auburn, AL 36830 Sugar Creek Plan, Auburn, AL 36830
Sugar Creek Plan, Auburn, AL 36830 4550 Harrogate Ln, Auburn, AL 36830
4550 Harrogate Ln, Auburn, AL 36830 413 Moores Mill Rd, Auburn, AL 36830
413 Moores Mill Rd, Auburn, AL 36830 3122 Bottle Way, Auburn, AL 36830
3122 Bottle Way, Auburn, AL 36830 139 Plainsman Hills Ln, Auburn, AL 36830
139 Plainsman Hills Ln, Auburn, AL 36830 706 Mckinley Ave, Auburn, AL 36830
706 Mckinley Ave, Auburn, AL 36830 953 Whistling Straits Dr, Auburn, AL 36830
953 Whistling Straits Dr, Auburn, AL 36830Loading...
 1763 Woodland Pines Ln #263, Auburn, AL 36830
1763 Woodland Pines Ln #263, Auburn, AL 36830 1759 Woodland Pines Ln #261, Auburn, AL 36830
1759 Woodland Pines Ln #261, Auburn, AL 36830 1163 Hogan Dr, Auburn, AL 36830
1163 Hogan Dr, Auburn, AL 36830 1323 Crescent Blvd, Auburn, AL 36830
1323 Crescent Blvd, Auburn, AL 36830 1414 Katie Ln, Auburn, AL 36830
1414 Katie Ln, Auburn, AL 36830 1242 Juniper Dr, Auburn, AL 36380
1242 Juniper Dr, Auburn, AL 36380 1631 N Camden Dr, Auburn, AL 36830
1631 N Camden Dr, Auburn, AL 36830 1018 Cumberland Dr, Auburn, AL 36830
1018 Cumberland Dr, Auburn, AL 36830 1540 Lakewood Pl, Auburn, AL 36801
1540 Lakewood Pl, Auburn, AL 36801 1285 E University Dr, Auburn, AL 36830
1285 E University Dr, Auburn, AL 36830 2033 Armistead Ln, Auburn, AL 36830
2033 Armistead Ln, Auburn, AL 36830 1661 S Camden Ct, Auburn, AL 36830
1661 S Camden Ct, Auburn, AL 36830 2117 Teale Ln, Waverly, AL 36879
2117 Teale Ln, Waverly, AL 36879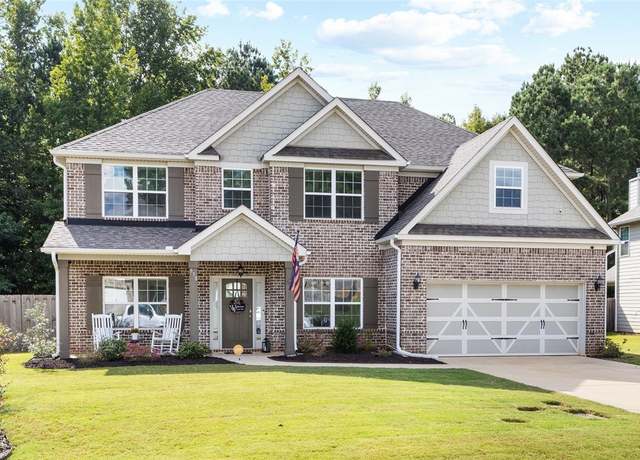 938 W Richland Cir, Auburn, AL 36832
938 W Richland Cir, Auburn, AL 36832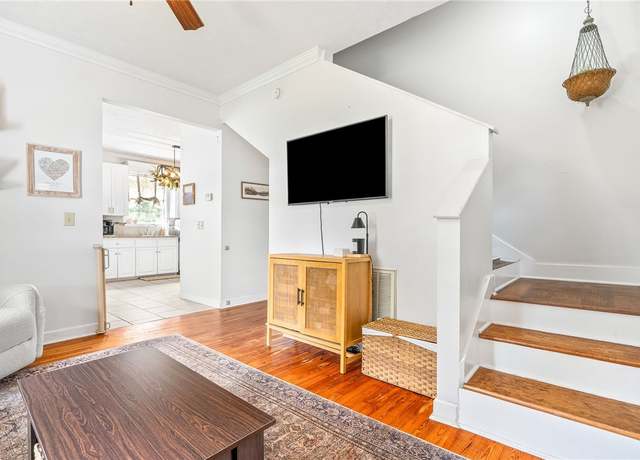 110 Pear Tree Rd, Auburn, AL 36830
110 Pear Tree Rd, Auburn, AL 36830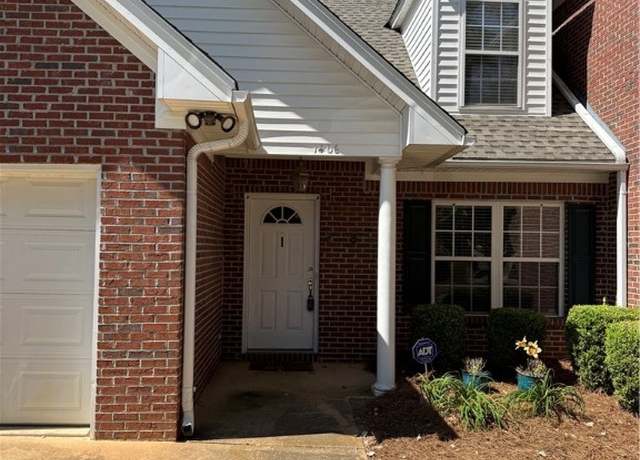 2428 E University Dr #1406, Auburn, AL 36830
2428 E University Dr #1406, Auburn, AL 36830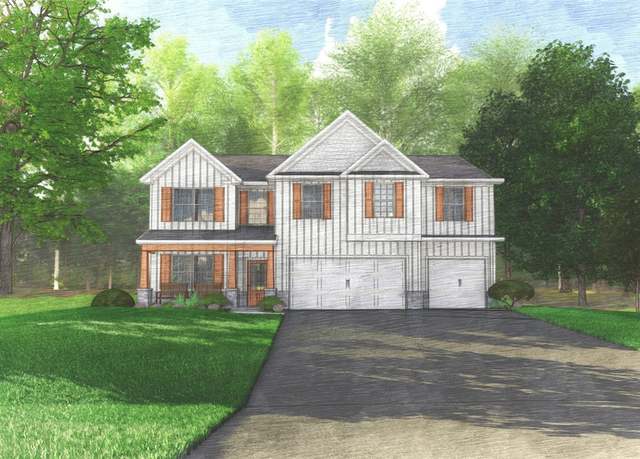 1303 Mcalpine Rdg, Auburn, AL 36830
1303 Mcalpine Rdg, Auburn, AL 36830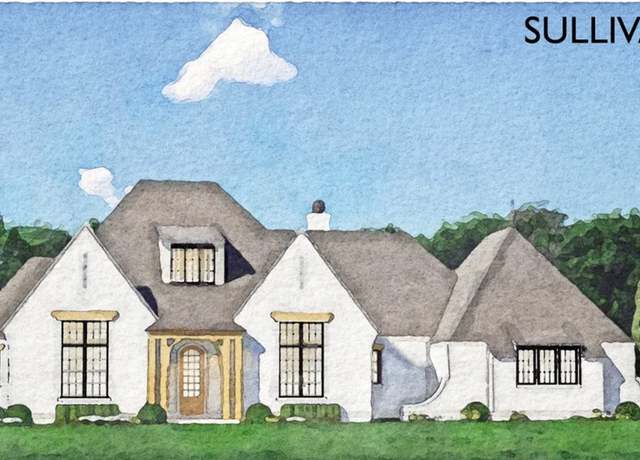 2109 Larkhill Ln, Auburn, AL 36830
2109 Larkhill Ln, Auburn, AL 36830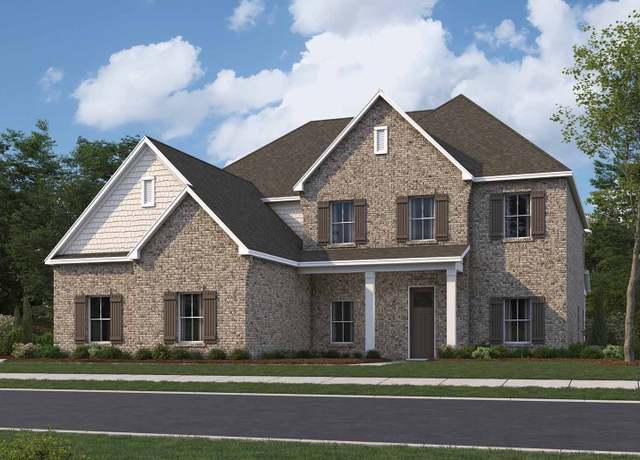 Winchester Plan, Auburn, AL 36830
Winchester Plan, Auburn, AL 36830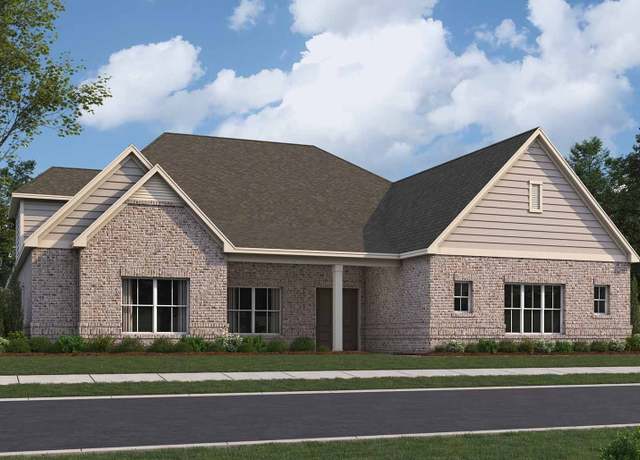 Morningside II Plan, 1s4mb7 Auburn, AL 36830
Morningside II Plan, 1s4mb7 Auburn, AL 36830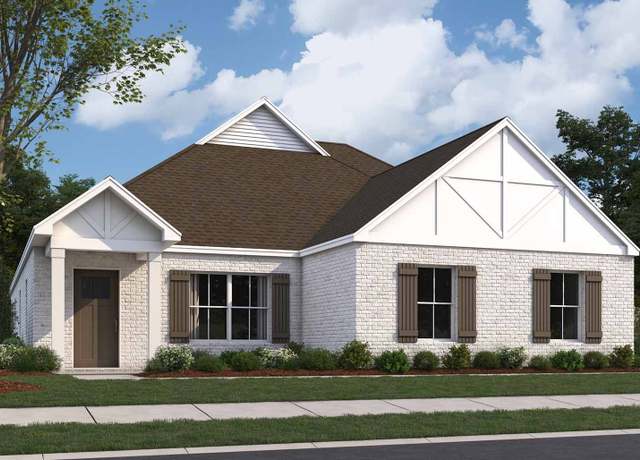 Sherfield Plan, Vzovba Auburn, AL 36830
Sherfield Plan, Vzovba Auburn, AL 36830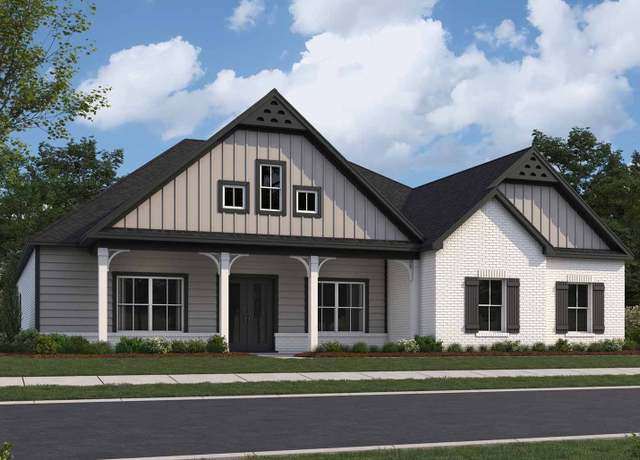 Dogwood Plan, Xqtdfj Auburn, AL 36830
Dogwood Plan, Xqtdfj Auburn, AL 36830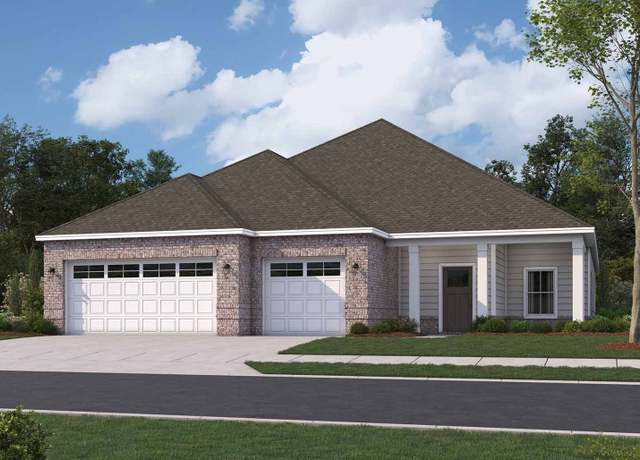 Huddlestone Plan, X30l7s Auburn, AL 36830
Huddlestone Plan, X30l7s Auburn, AL 36830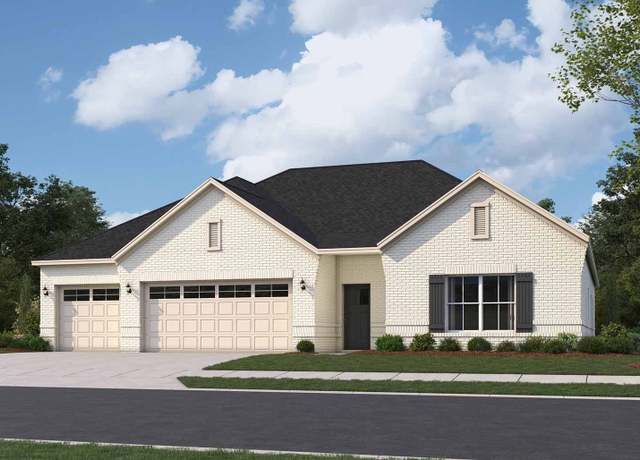 Shackleford Plan, Y3mcul Auburn, AL 36830
Shackleford Plan, Y3mcul Auburn, AL 36830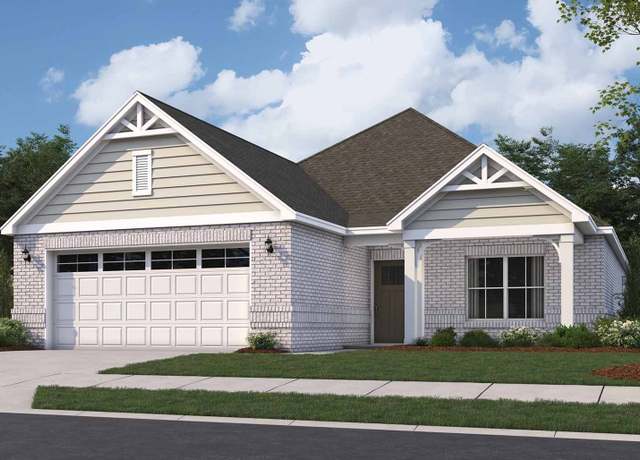 Hampton Plan, P5qegd Auburn, AL 36830
Hampton Plan, P5qegd Auburn, AL 36830