- Median Sale Price
- # of Homes Sold
- Median Days on Market
- 1 year
- 3 year
- 5 year
Loading...
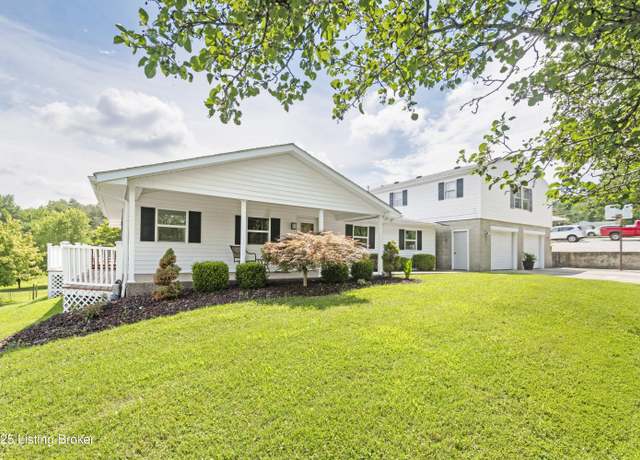 145 Old Brooks Hill Rd, Brooks, KY 40109
145 Old Brooks Hill Rd, Brooks, KY 40109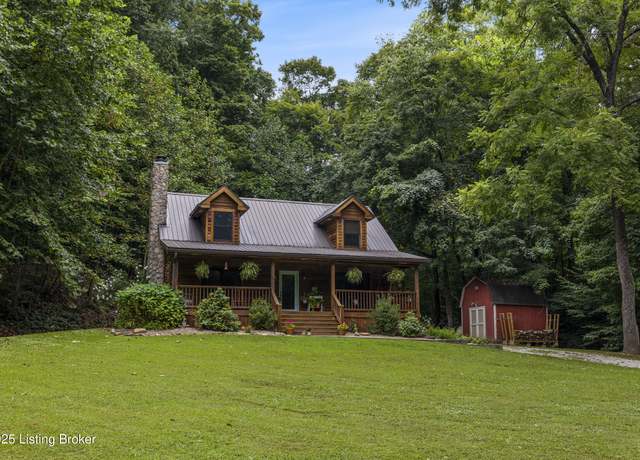 781 Hurst Rd, Brooks, KY 40109
781 Hurst Rd, Brooks, KY 40109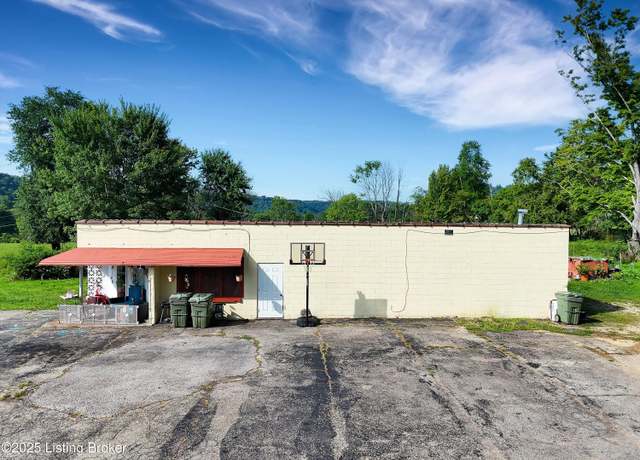 4512 Knob Creek Rd, Brooks, KY 40109
4512 Knob Creek Rd, Brooks, KY 40109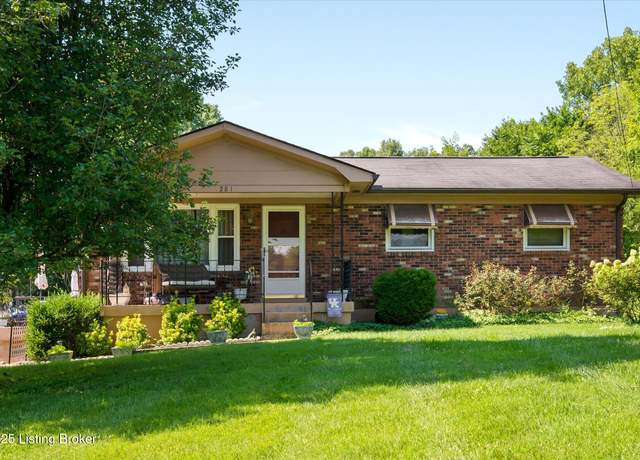 281 Overlook Acres, Brooks, KY 40109
281 Overlook Acres, Brooks, KY 40109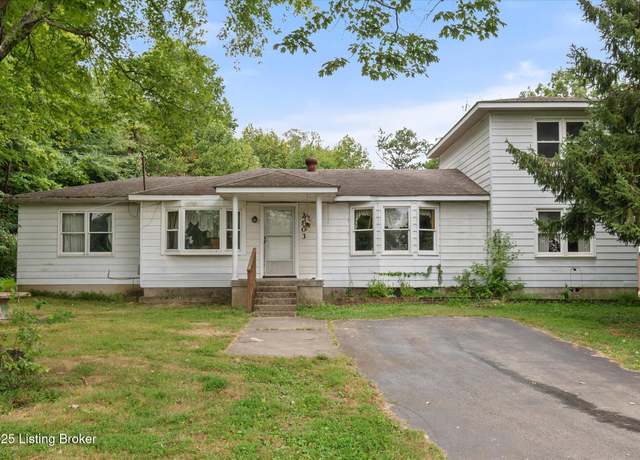 2903 &2911 Coral Ridge Rd, Brooks, KY 40109
2903 &2911 Coral Ridge Rd, Brooks, KY 40109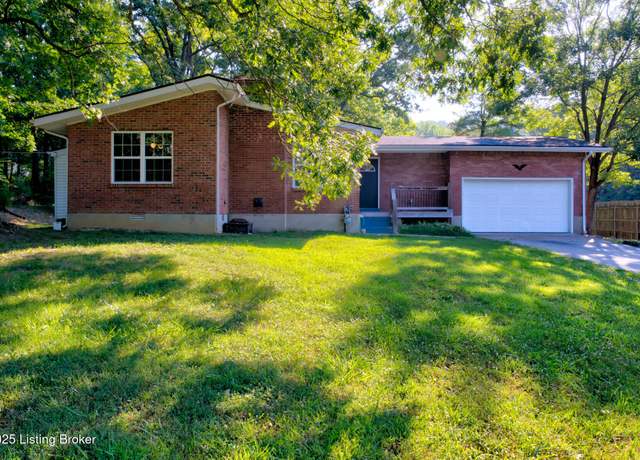 5074 Coral Ridge Rd, Brooks, KY 40109
5074 Coral Ridge Rd, Brooks, KY 40109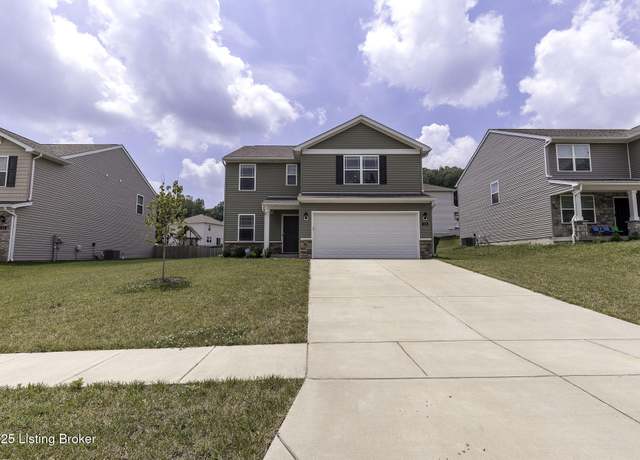 115 Coral Springs Pkwy, Brooks, KY 40109
115 Coral Springs Pkwy, Brooks, KY 40109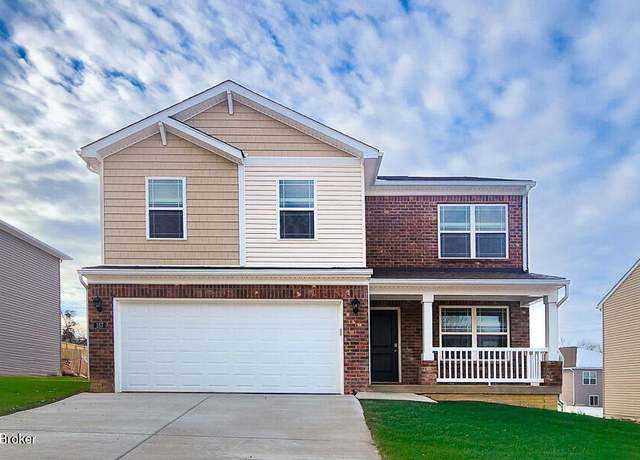 157 Coral Ridge Way, Brooks, KY 40109
157 Coral Ridge Way, Brooks, KY 40109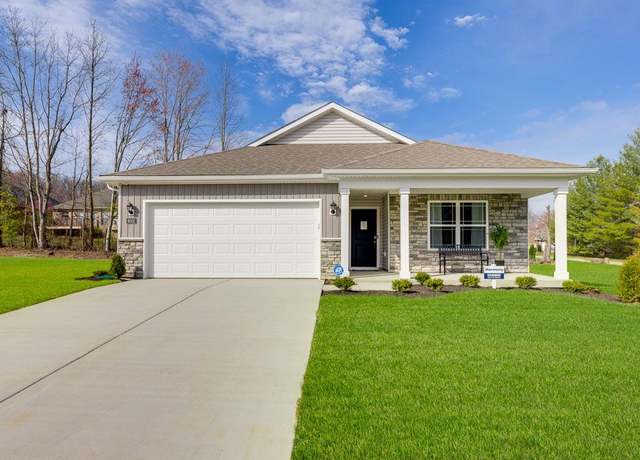 HARMONY Plan, Brooks, KY 40109
HARMONY Plan, Brooks, KY 40109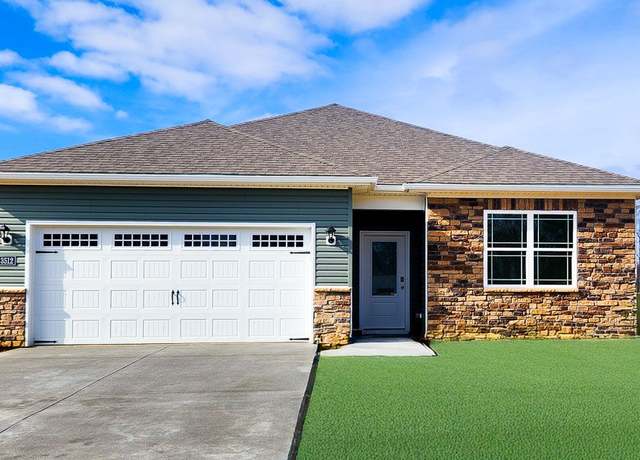 CHATHAM Plan, Brooks, KY 40109
CHATHAM Plan, Brooks, KY 40109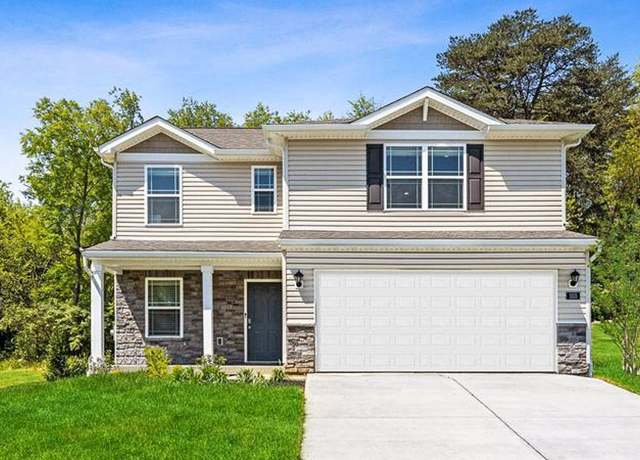 SIENNA Plan, Brooks, KY 40109
SIENNA Plan, Brooks, KY 40109Loading...
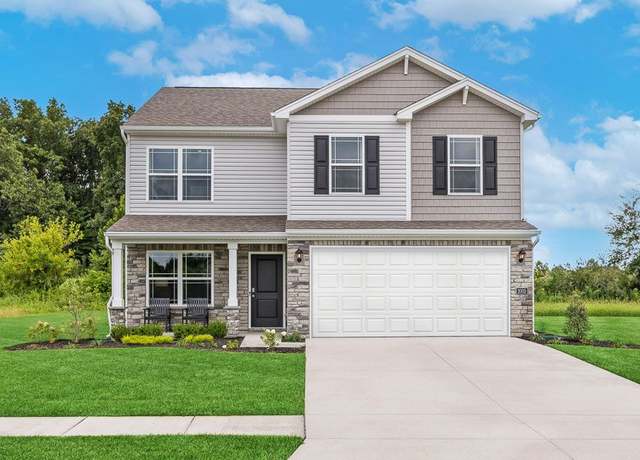 BELLAMY Plan, Brooks, KY 40109
BELLAMY Plan, Brooks, KY 40109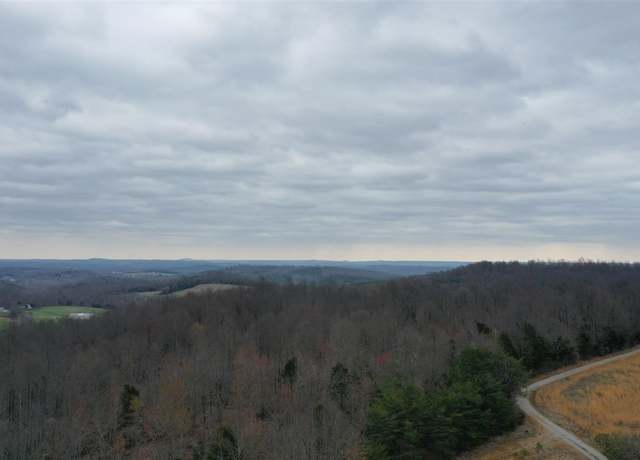 0 Levita Township Rd, Clarkson, KY 42726
0 Levita Township Rd, Clarkson, KY 42726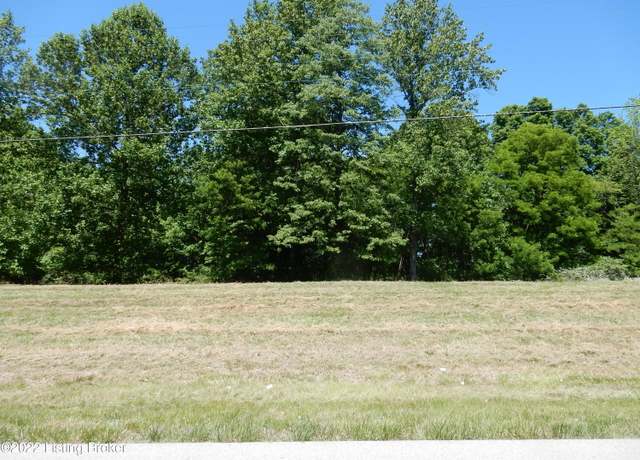 Lot 4 Brooks Hill Rd, Brooks, KY 40109
Lot 4 Brooks Hill Rd, Brooks, KY 40109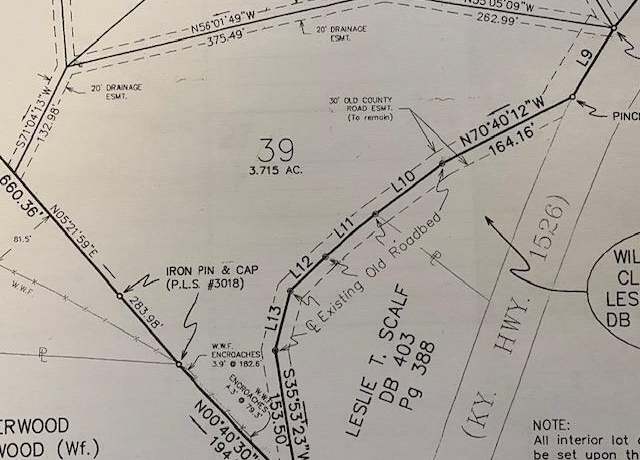 Lot 39 Brooks Hill Rd, Brooks, KY 40109
Lot 39 Brooks Hill Rd, Brooks, KY 40109 121 Rayhill Rd, Fairdale, KY 40118
121 Rayhill Rd, Fairdale, KY 40118 1018 W Hebron Ln, Shepherdsville, KY 40165
1018 W Hebron Ln, Shepherdsville, KY 40165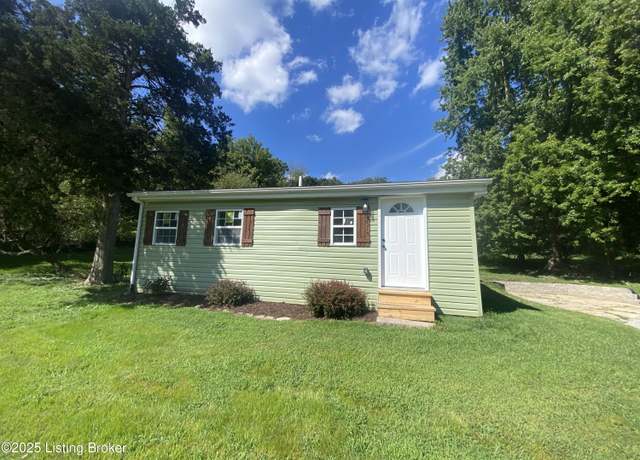 12515 Saw Mill Rd, Louisville, KY 40272
12515 Saw Mill Rd, Louisville, KY 40272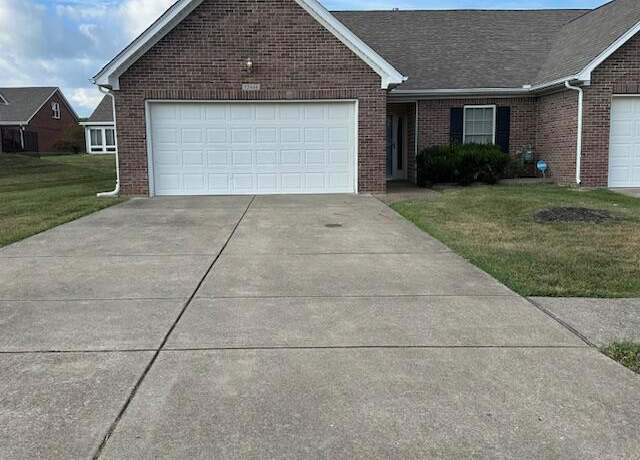 12444 Spring Trace Ct, Louisville, KY 40229
12444 Spring Trace Ct, Louisville, KY 40229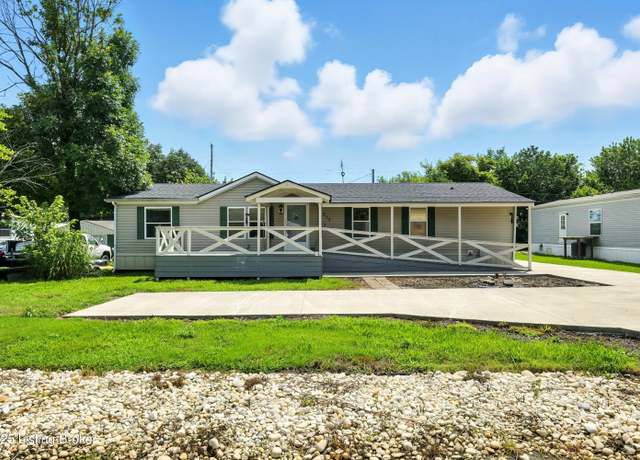 213 Octagon Ave, Louisville, KY 40229
213 Octagon Ave, Louisville, KY 40229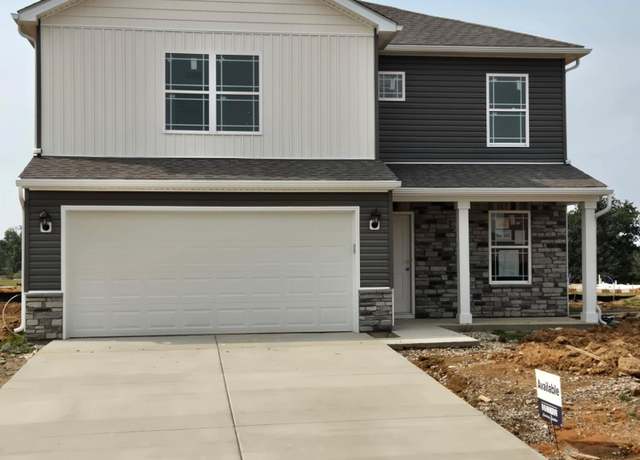 109 Wild Way, Elizabethtown, KY 42701
109 Wild Way, Elizabethtown, KY 42701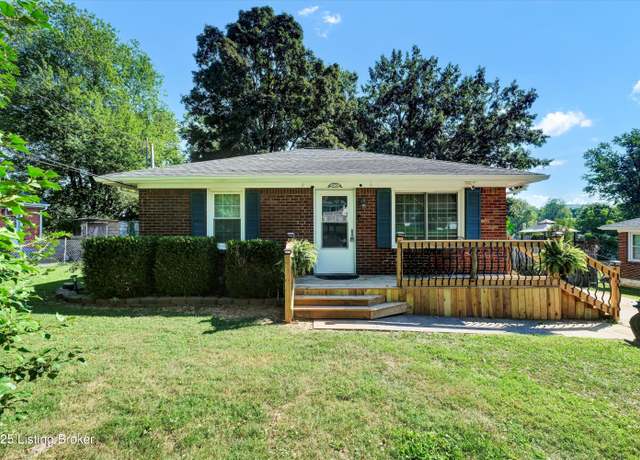 10707 Kay Dr, Fairdale, KY 40118
10707 Kay Dr, Fairdale, KY 40118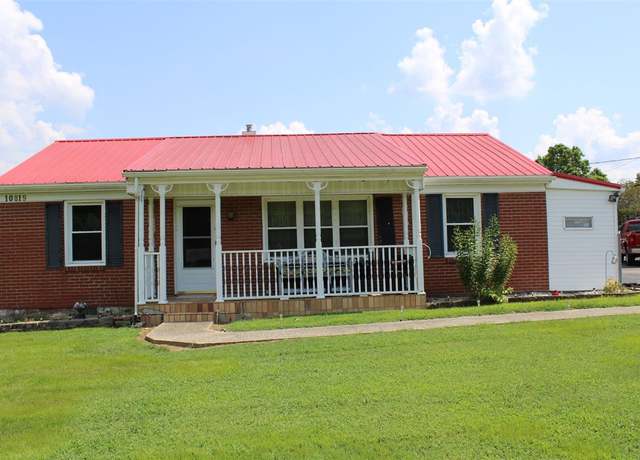 10819 Harrison Ln, Fairdale, KY 40118
10819 Harrison Ln, Fairdale, KY 40118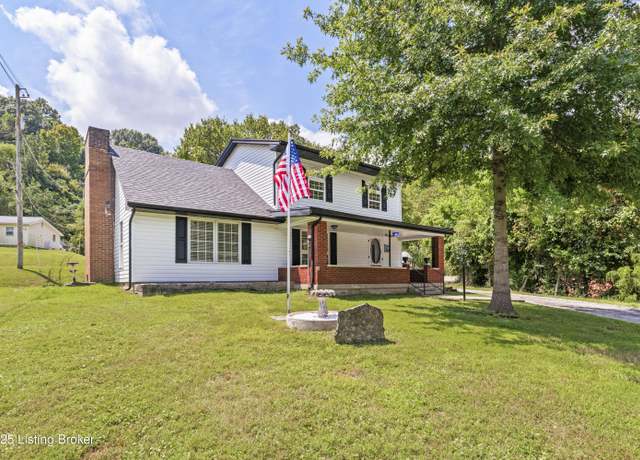 11717 Old Mitchell Hill Rd, Fairdale, KY 40118
11717 Old Mitchell Hill Rd, Fairdale, KY 40118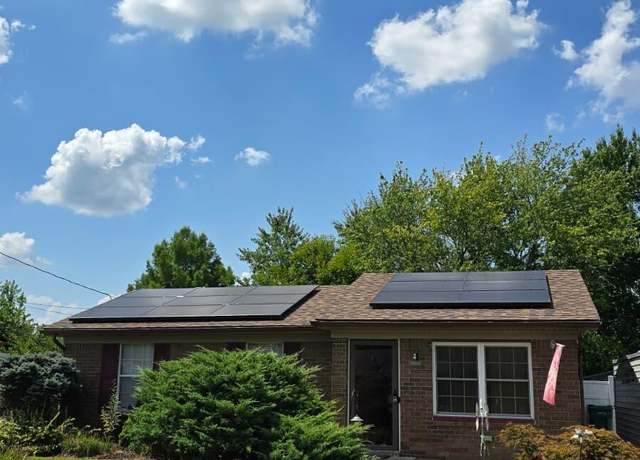 279 Earlywood Way, Louisville, KY 40229
279 Earlywood Way, Louisville, KY 40229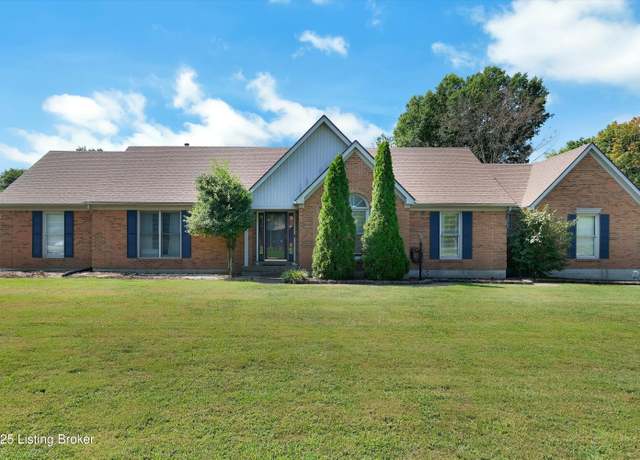 4807 Sussex Dr, Shepherdsville, KY 40165
4807 Sussex Dr, Shepherdsville, KY 40165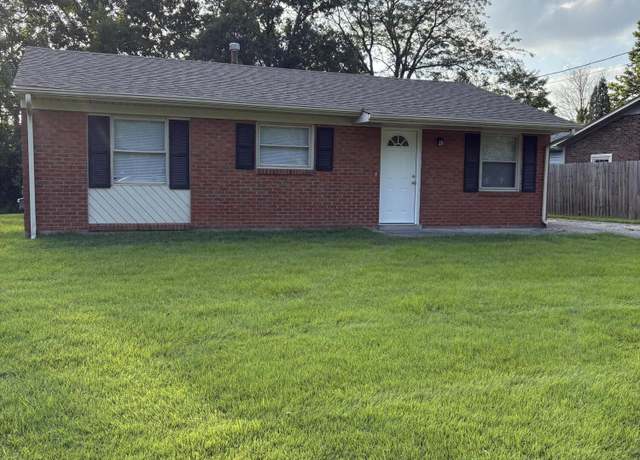 Undisclosed address, Louisville, KY 40229
Undisclosed address, Louisville, KY 40229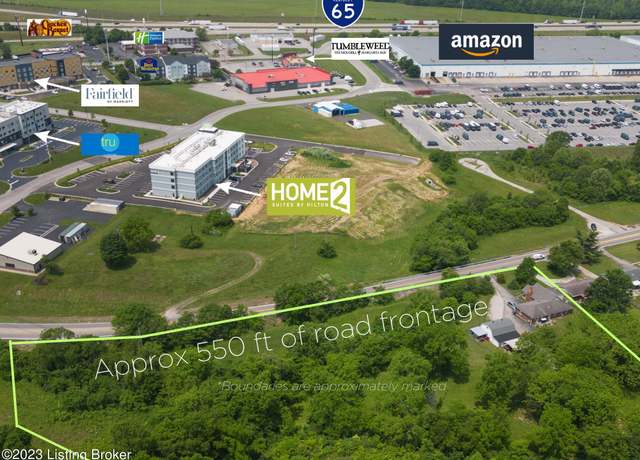 2993 E Blue Lick Rd, Shepherdsville, KY 40165
2993 E Blue Lick Rd, Shepherdsville, KY 40165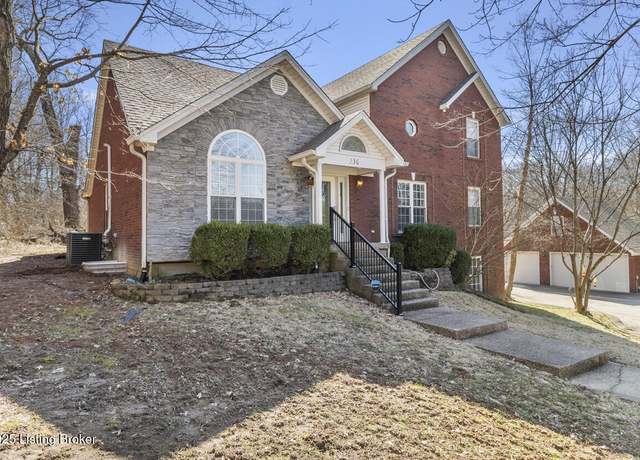 236 Running Creek Dr, Shepherdsville, KY 40165
236 Running Creek Dr, Shepherdsville, KY 40165