- Median Sale Price
- # of Homes Sold
- Median Days on Market
- 1 year
- 3 year
- 5 year
Loading...
 116 Pembridge Ct, Louisville, KY 40245
116 Pembridge Ct, Louisville, KY 40245 18410 Shallowford Ln, Louisville, KY 40245
18410 Shallowford Ln, Louisville, KY 40245 4010 Woodmont Park Ln, Louisville, KY 40245
4010 Woodmont Park Ln, Louisville, KY 40245 3611 Fordham Park Dr, Louisville, KY 40245
3611 Fordham Park Dr, Louisville, KY 40245 4800 Wooded Oak Cir, Louisville, KY 40245
4800 Wooded Oak Cir, Louisville, KY 40245 206 Brookfield Hills Ct, Louisville, KY 40245
206 Brookfield Hills Ct, Louisville, KY 40245 16708 Bisley Pl, Louisville, KY 40245
16708 Bisley Pl, Louisville, KY 40245 2000 Forest Pointe Ln, Louisville, KY 40245
2000 Forest Pointe Ln, Louisville, KY 40245 13317 Cain Ln, Louisville, KY 40245
13317 Cain Ln, Louisville, KY 40245 1102 Rose Hill Ln, Louisville, KY 40299
1102 Rose Hill Ln, Louisville, KY 40299 210 Maple Valley Rd, Louisville, KY 40245
210 Maple Valley Rd, Louisville, KY 40245Loading...
 2022 Meadows Edge Ln, Louisville, KY 40245
2022 Meadows Edge Ln, Louisville, KY 40245 14101 Kings Chapel Way, Louisville, KY 40245
14101 Kings Chapel Way, Louisville, KY 40245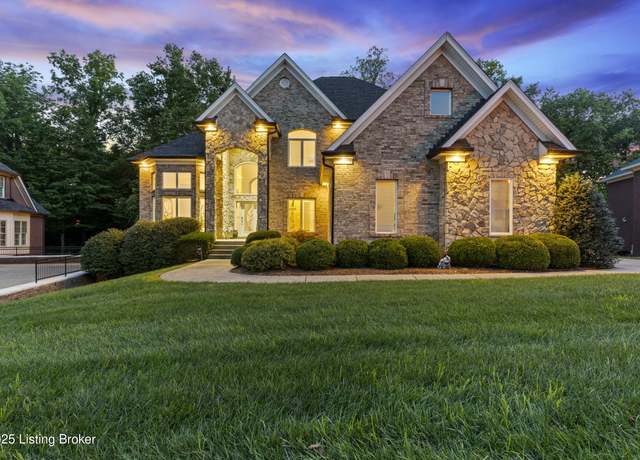 17036 Ashburton Dr, Louisville, KY 40245
17036 Ashburton Dr, Louisville, KY 40245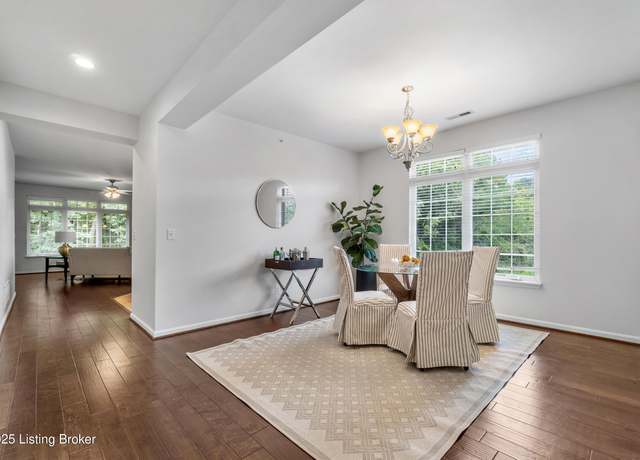 15214 Bristol Harbor Ave, Louisville, KY 40245
15214 Bristol Harbor Ave, Louisville, KY 40245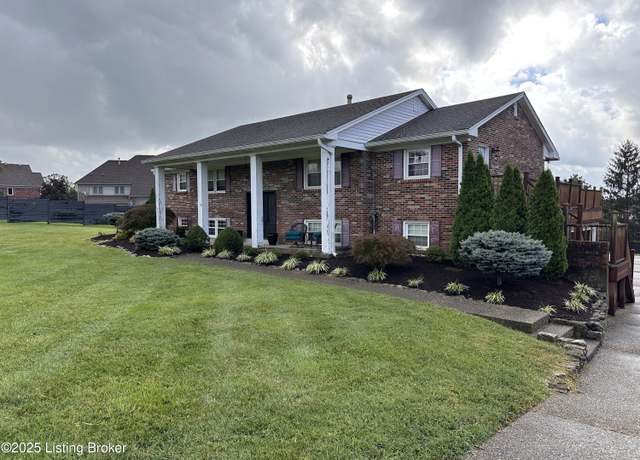 14000 Aiken Rd, Louisville, KY 40245
14000 Aiken Rd, Louisville, KY 40245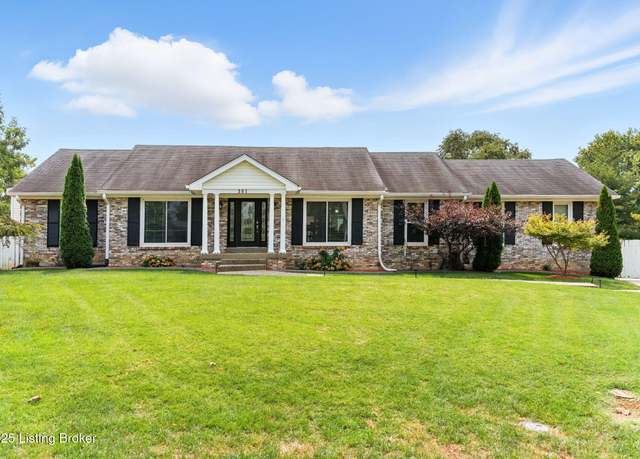 301 Bromwell Ct, Louisville, KY 40245
301 Bromwell Ct, Louisville, KY 40245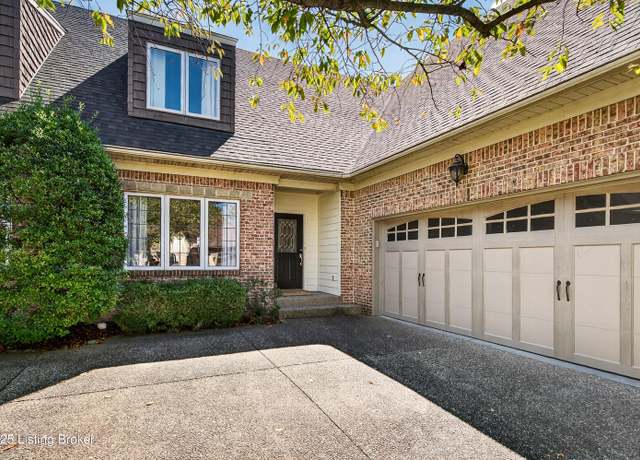 16606 Middle Hill Ct, Louisville, KY 40245
16606 Middle Hill Ct, Louisville, KY 40245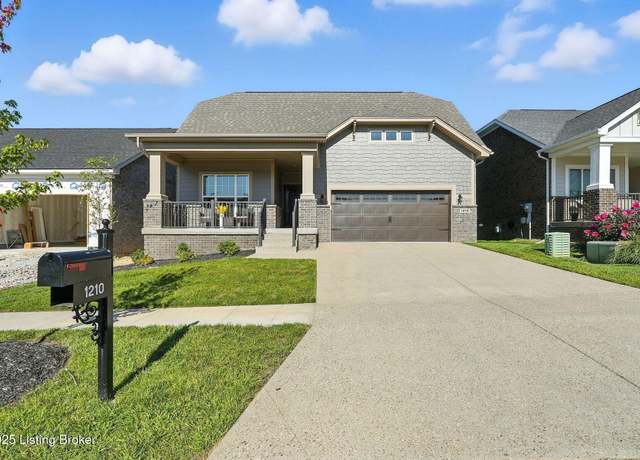 1210 Helm Place Ln, Louisville, KY 40299
1210 Helm Place Ln, Louisville, KY 40299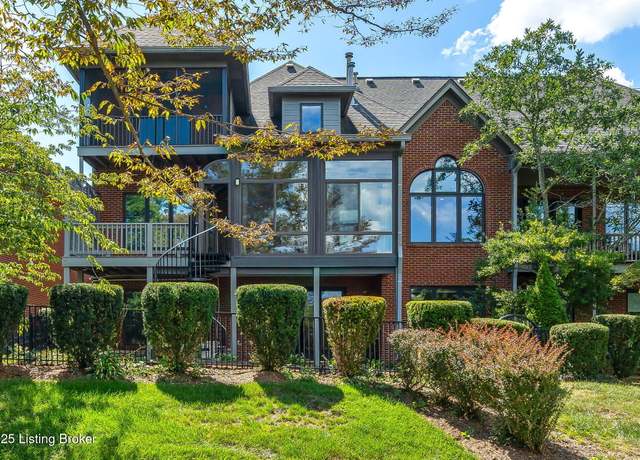 225 Buckland Trce, Louisville, KY 40245
225 Buckland Trce, Louisville, KY 40245 900 Ridge Point Dr, Louisville, KY 40299
900 Ridge Point Dr, Louisville, KY 40299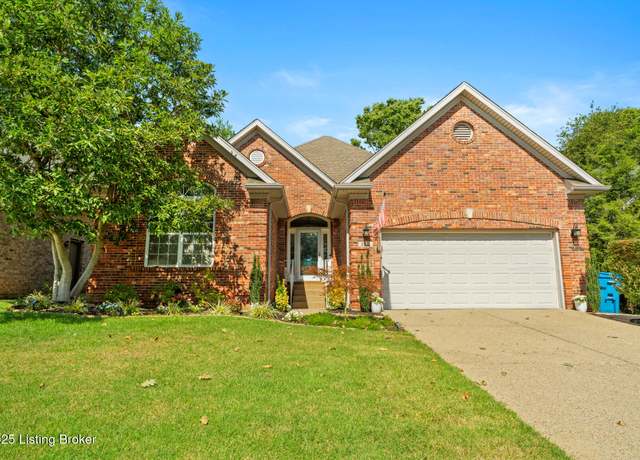 108 Forest Place Ct, Louisville, KY 40245
108 Forest Place Ct, Louisville, KY 40245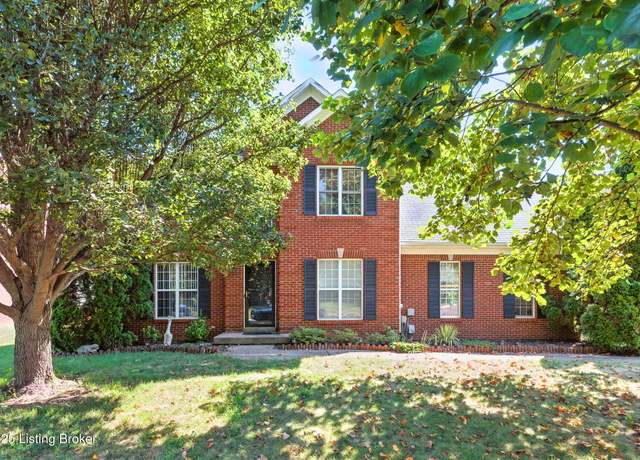 13815 Forest Bend Cir, Louisville, KY 40245
13815 Forest Bend Cir, Louisville, KY 40245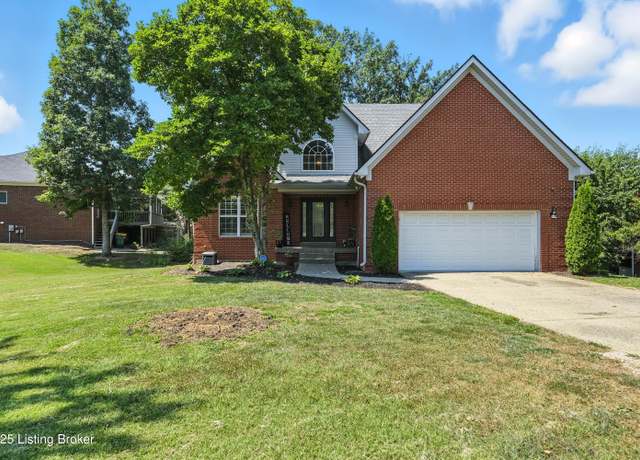 11700 Hancock Trace Ct, Louisville, KY 40245
11700 Hancock Trace Ct, Louisville, KY 40245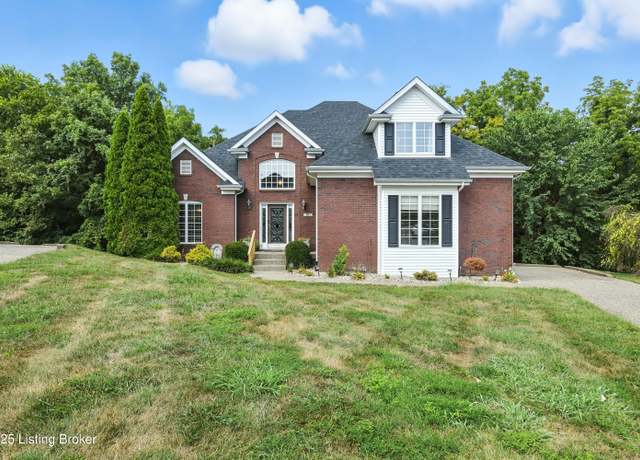 701 Inspiration Way, Louisville, KY 40245
701 Inspiration Way, Louisville, KY 40245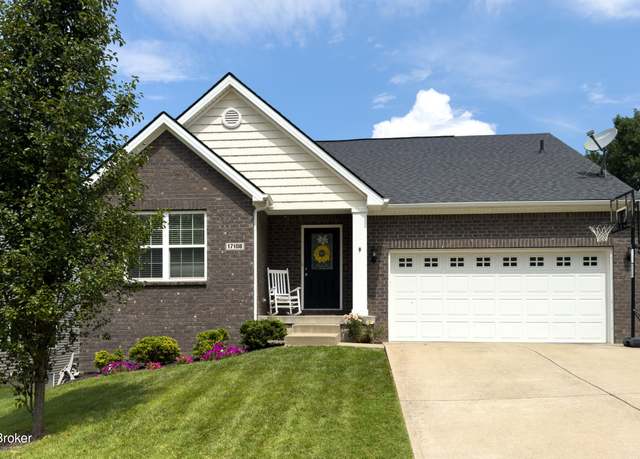 17108 Creek Vista Ct, Louisville, KY 40245
17108 Creek Vista Ct, Louisville, KY 40245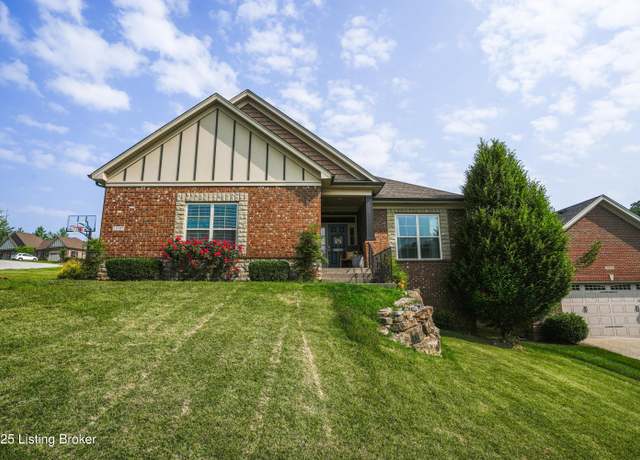 16507 Kilcott Way, Louisville, KY 40245
16507 Kilcott Way, Louisville, KY 40245 1405 Bostwick Ln, Louisville, KY 40245
1405 Bostwick Ln, Louisville, KY 40245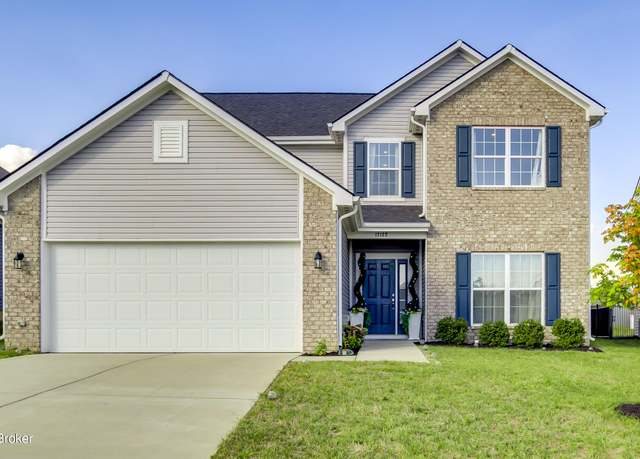 17122 Meander Way, Louisville, KY 40245
17122 Meander Way, Louisville, KY 40245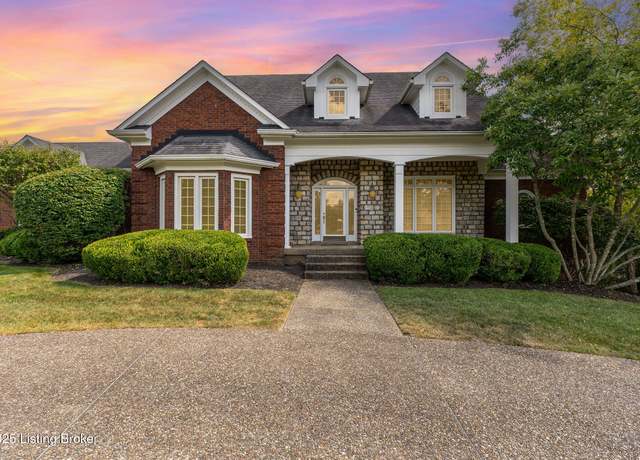 104 Chestnut Glen Dr, Louisville, KY 40245
104 Chestnut Glen Dr, Louisville, KY 40245 14037 Halden Ridge Way, Louisville, KY 40245
14037 Halden Ridge Way, Louisville, KY 40245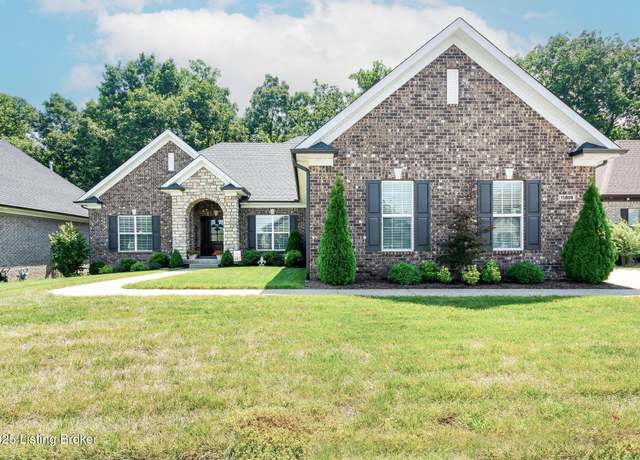 15808 Barkley Lake Ct, Louisville, KY 40245
15808 Barkley Lake Ct, Louisville, KY 40245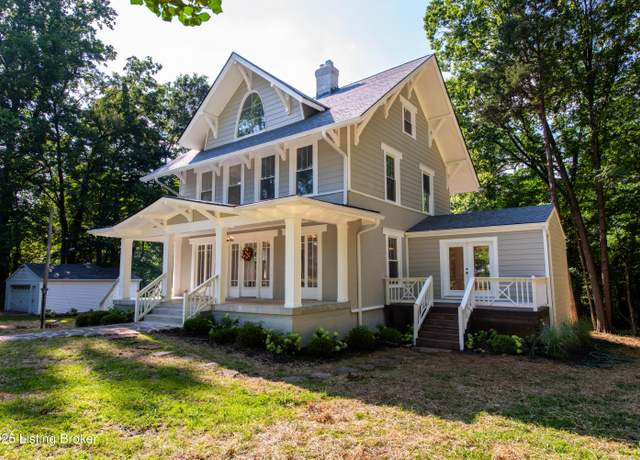 4100 Altawood Ct, Louisville, KY 40245
4100 Altawood Ct, Louisville, KY 40245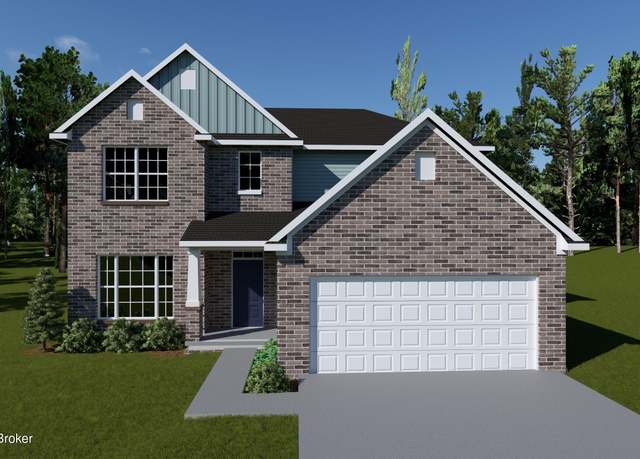 3614 Ringing Bell Ln, Louisville, KY 40245
3614 Ringing Bell Ln, Louisville, KY 40245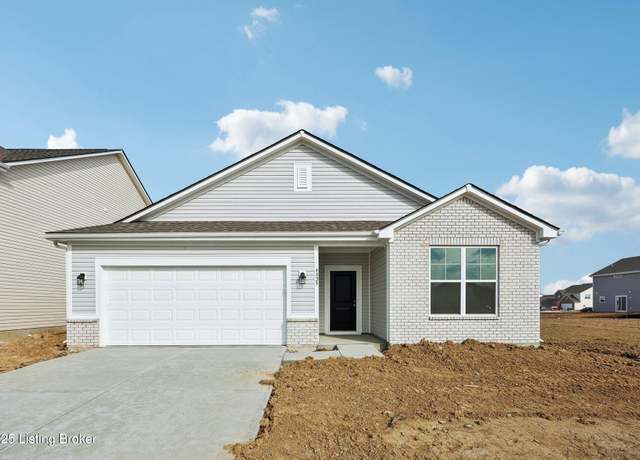 16818 Meander Way, Louisville, KY 40245
16818 Meander Way, Louisville, KY 40245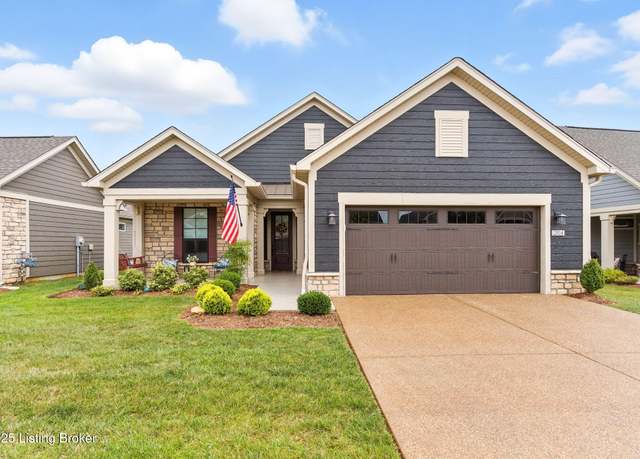 2014 Dressage Cir, Louisville, KY 40245
2014 Dressage Cir, Louisville, KY 40245