- Median Sale Price
- # of Homes Sold
- Median Days on Market
- 1 year
- 3 year
- 5 year
Loading...
 5931 Mayberry Ave, Cleveland, OH 44124
5931 Mayberry Ave, Cleveland, OH 44124 1667 Richmond Rd, Cleveland, OH 44124
1667 Richmond Rd, Cleveland, OH 44124 6419 Longridge Rd, Cleveland, OH 44124
6419 Longridge Rd, Cleveland, OH 44124 1146 Iroquois Ave, Cleveland, OH 44124
1146 Iroquois Ave, Cleveland, OH 44124 5163 Lynd Ave, Cleveland, OH 44124
5163 Lynd Ave, Cleveland, OH 44124 125 Stonecreek Dr, Mayfield Hts, OH 44143
125 Stonecreek Dr, Mayfield Hts, OH 44143 1722 Hawthorne Dr, Cleveland, OH 44124
1722 Hawthorne Dr, Cleveland, OH 44124 1333 Clearview Rd, Cleveland, OH 44124
1333 Clearview Rd, Cleveland, OH 44124 1271 Lander Rd, Cleveland, OH 44124
1271 Lander Rd, Cleveland, OH 44124 1880 Stonelake Dr, Beachwood, OH 44122
1880 Stonelake Dr, Beachwood, OH 44122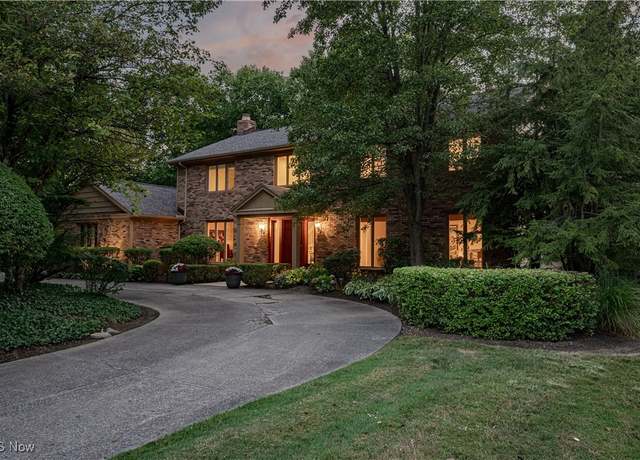 2610 Hickory Ln, Cleveland, OH 44124
2610 Hickory Ln, Cleveland, OH 44124Loading...
 2202 Acacia Park Dr #2612, Cleveland, OH 44124
2202 Acacia Park Dr #2612, Cleveland, OH 44124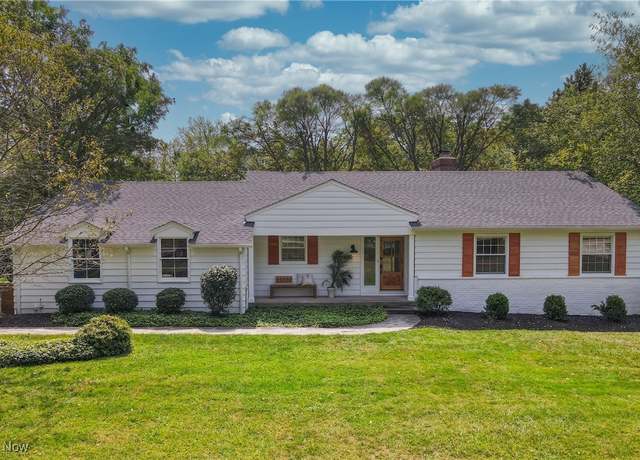 33300 Pinetree Rd, Cleveland, OH 44124
33300 Pinetree Rd, Cleveland, OH 44124 4800 Farnhurst Rd, Cleveland, OH 44124
4800 Farnhurst Rd, Cleveland, OH 44124 6344 Woodhawk Dr, Cleveland, OH 44124
6344 Woodhawk Dr, Cleveland, OH 44124 5200 Case Ave, Cleveland, OH 44124
5200 Case Ave, Cleveland, OH 44124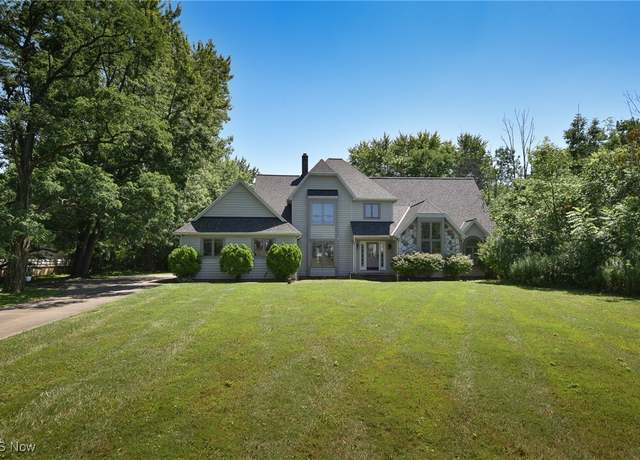 30776 Cedar Rd, Cleveland, OH 44124
30776 Cedar Rd, Cleveland, OH 44124 2000 Marshfield Rd, Cleveland, OH 44124
2000 Marshfield Rd, Cleveland, OH 44124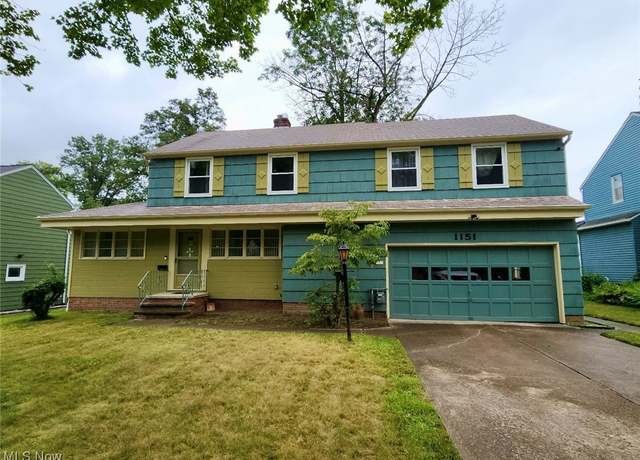 1151 Brainard Rd, Cleveland, OH 44124
1151 Brainard Rd, Cleveland, OH 44124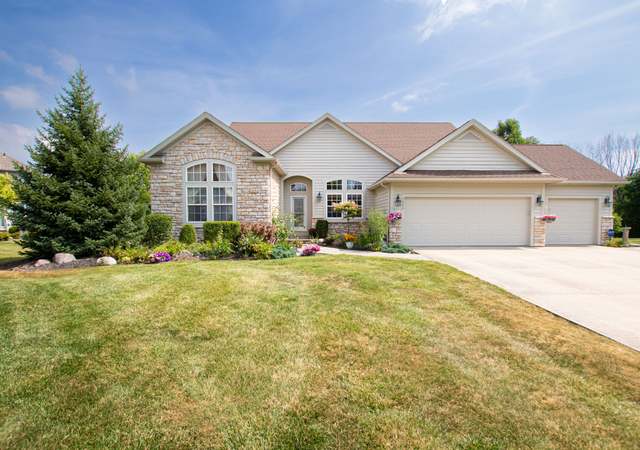 5355 Muirfield Dr, Cleveland, OH 44124
5355 Muirfield Dr, Cleveland, OH 44124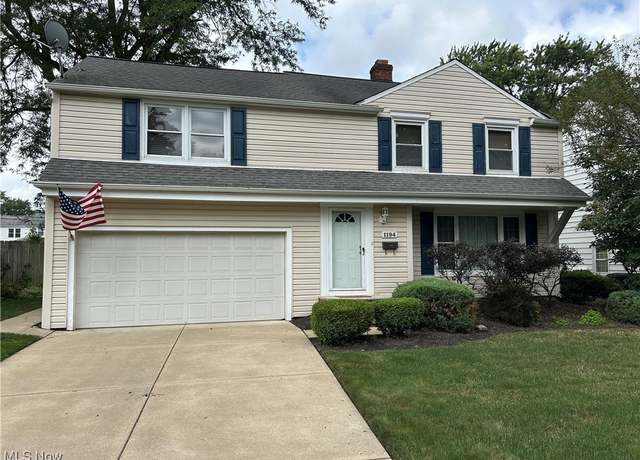 1194 Croyden Rd, Cleveland, OH 44124
1194 Croyden Rd, Cleveland, OH 44124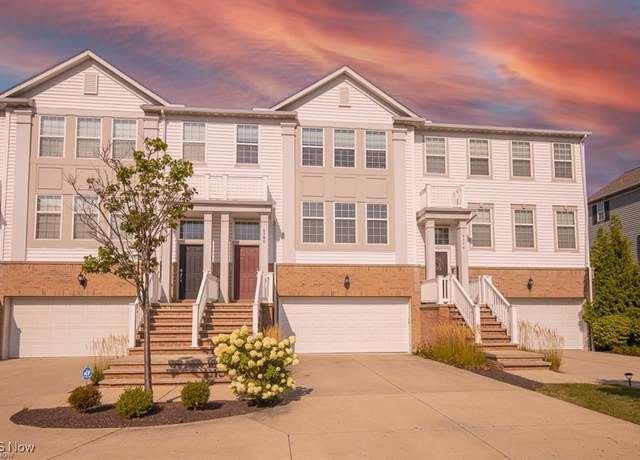 6380 Park Pointe Ct, Cleveland, OH 44124
6380 Park Pointe Ct, Cleveland, OH 44124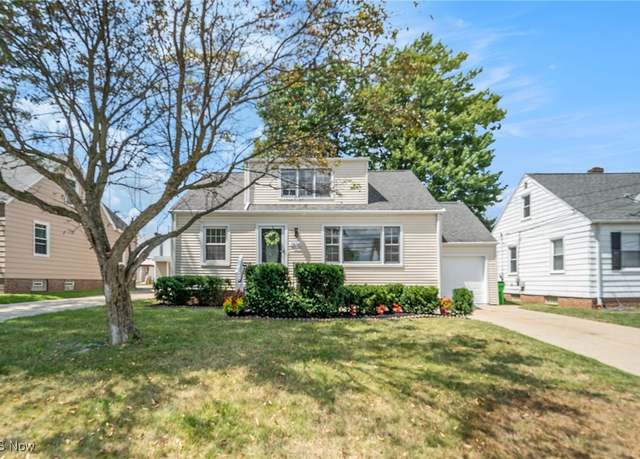 1514 Parker Dr, Cleveland, OH 44124
1514 Parker Dr, Cleveland, OH 44124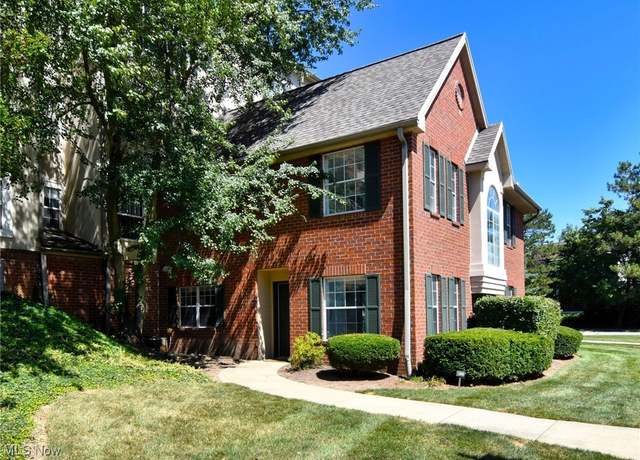 200 Fox Hollow Dr #100, Cleveland, OH 44124
200 Fox Hollow Dr #100, Cleveland, OH 44124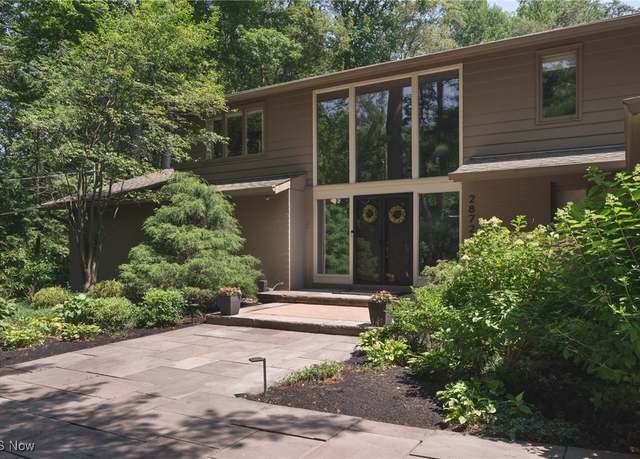 28726 Gates Mills Blvd, Cleveland, OH 44124
28726 Gates Mills Blvd, Cleveland, OH 44124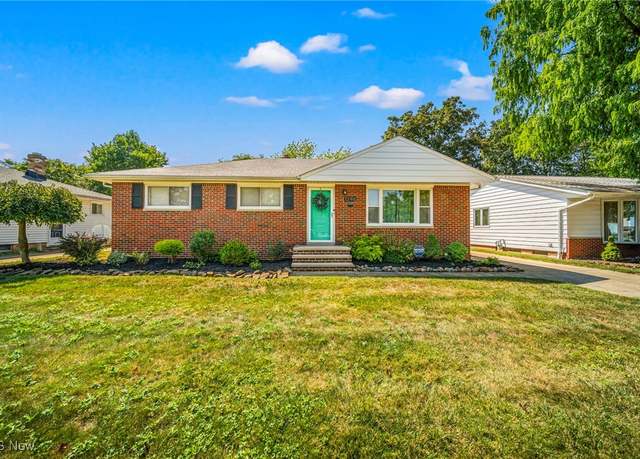 1296 Bonnie Ln, Cleveland, OH 44124
1296 Bonnie Ln, Cleveland, OH 44124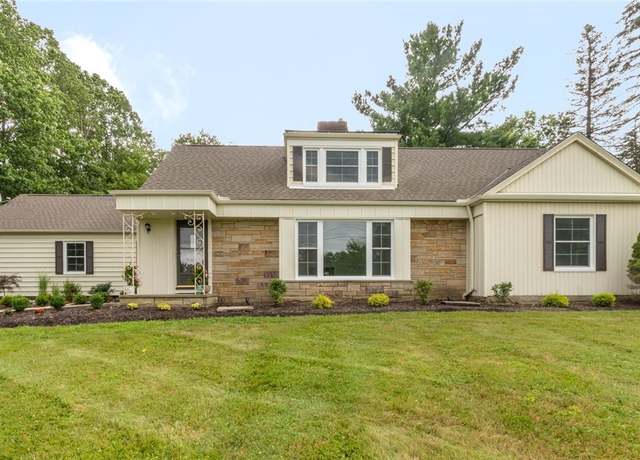 29626 Gates Mills Blvd, Cleveland, OH 44124
29626 Gates Mills Blvd, Cleveland, OH 44124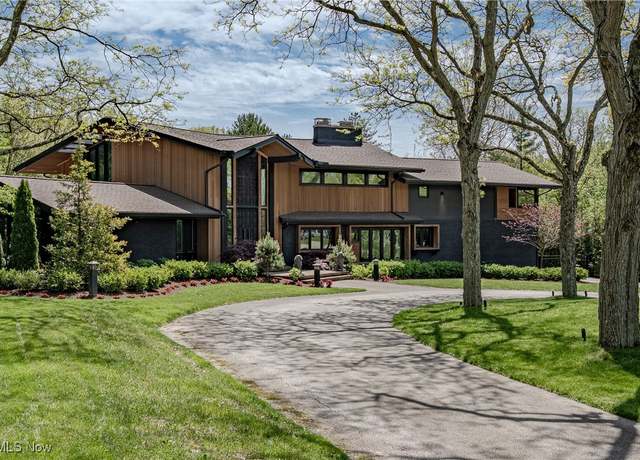 2471 Snowberry Ln, Cleveland, OH 44124
2471 Snowberry Ln, Cleveland, OH 44124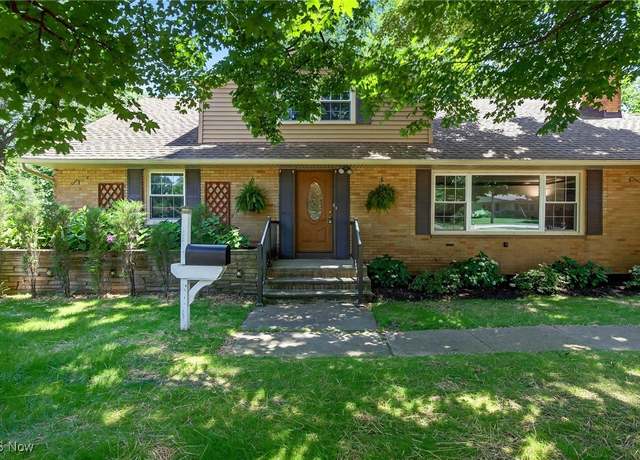 1839 Caronia Dr, Cleveland, OH 44124
1839 Caronia Dr, Cleveland, OH 44124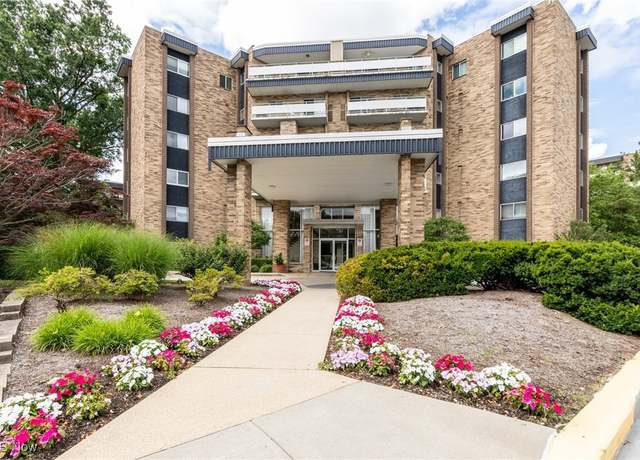 2112 Acacia Park Dr #220, Cleveland, OH 44124
2112 Acacia Park Dr #220, Cleveland, OH 44124 1120 Croyden Rd, Cleveland, OH 44124
1120 Croyden Rd, Cleveland, OH 44124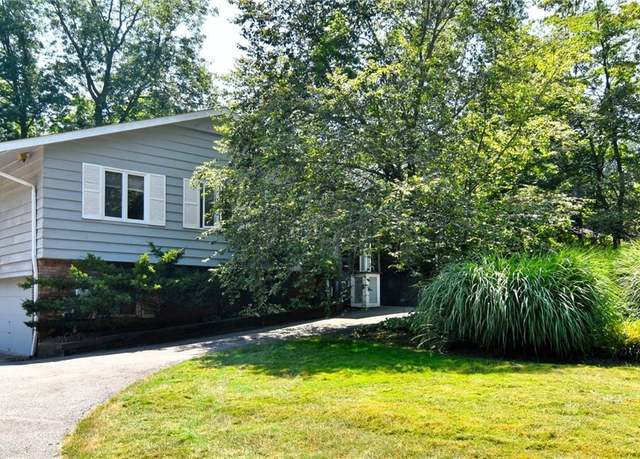 30700 Ainsworth Dr, Cleveland, OH 44124
30700 Ainsworth Dr, Cleveland, OH 44124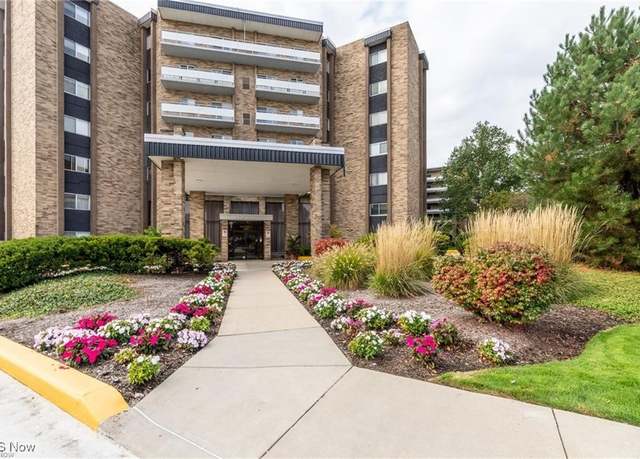 2202 Acacia Park Dr #2605, Cleveland, OH 44124
2202 Acacia Park Dr #2605, Cleveland, OH 44124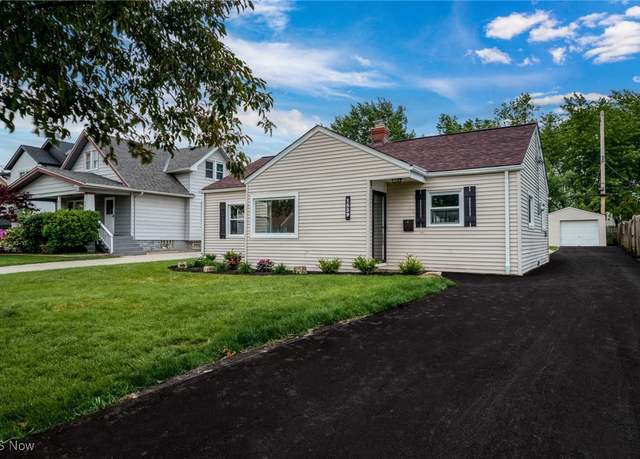 1539 Longwood Dr, Cleveland, OH 44124
1539 Longwood Dr, Cleveland, OH 44124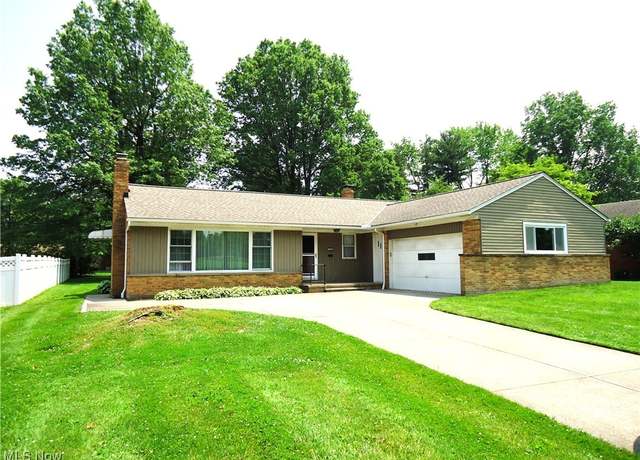 1857 Brainard Rd, Cleveland, OH 44124
1857 Brainard Rd, Cleveland, OH 44124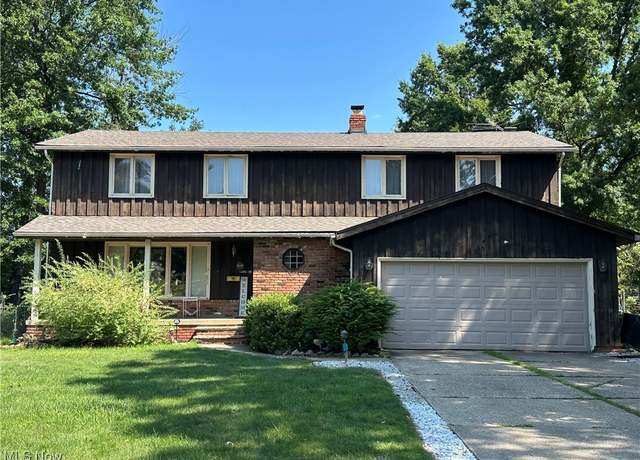 5193 Ashwood Dr, Cleveland, OH 44124
5193 Ashwood Dr, Cleveland, OH 44124