- Median Sale Price
- # of Homes Sold
- Median Days on Market
- 1 year
- 3 year
- 5 year


Loading...



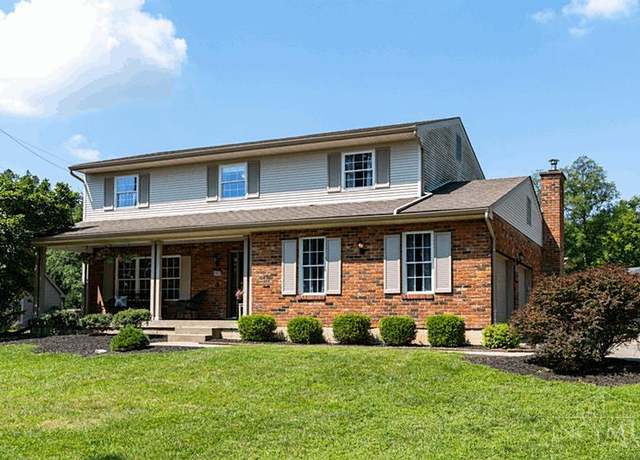 10633 Weil Rd, Montgomery, OH 45249
10633 Weil Rd, Montgomery, OH 45249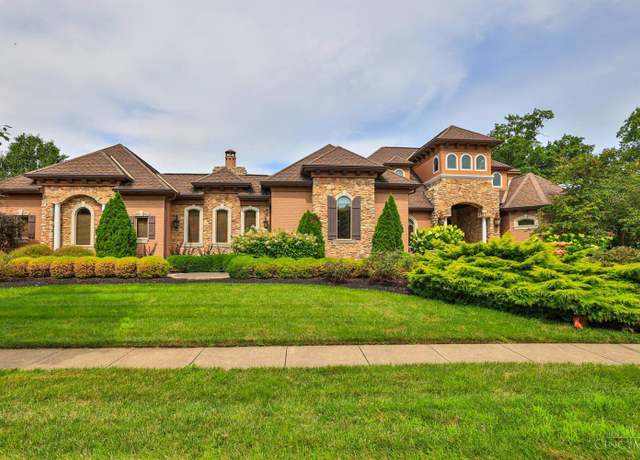 25 Vintage Walk, Montgomery, OH 45249
25 Vintage Walk, Montgomery, OH 45249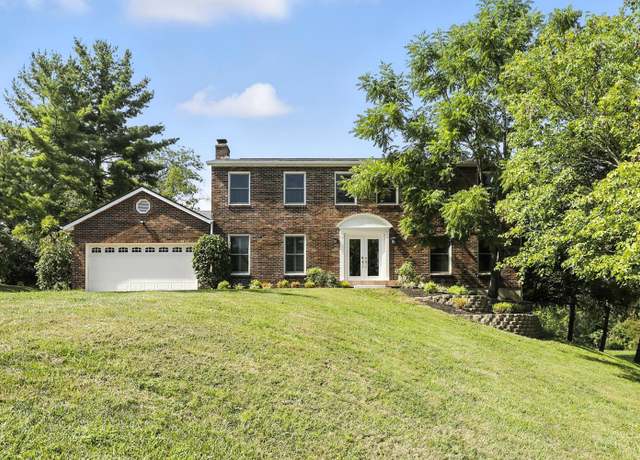 9508 Hopewell Rd, Cincinnati, OH 45249
9508 Hopewell Rd, Cincinnati, OH 45249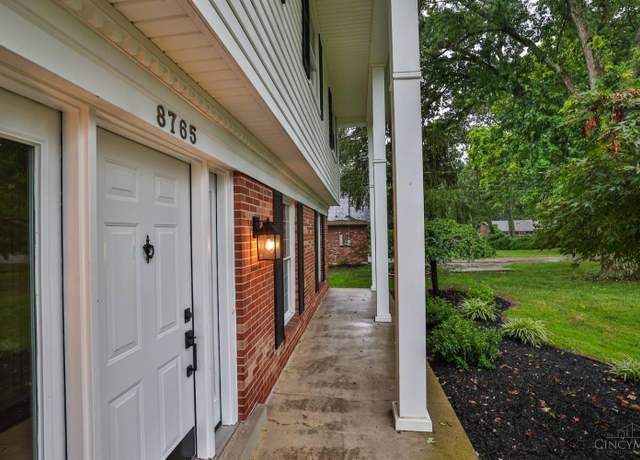 8765 Weller Rd, Cincinnati, OH 45249
8765 Weller Rd, Cincinnati, OH 45249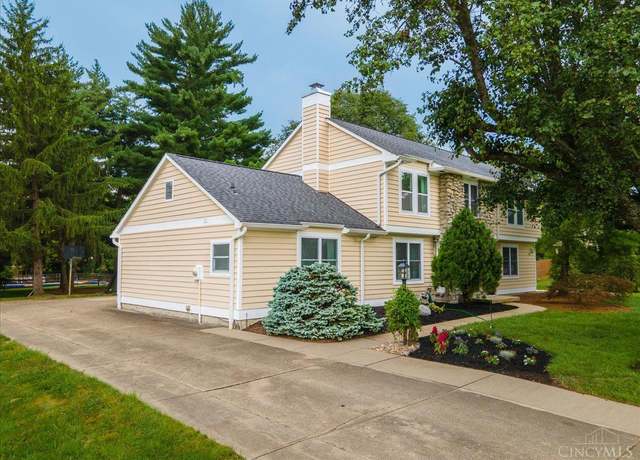 8774 Tanagerwoods Dr, Cincinnati, OH 45249
8774 Tanagerwoods Dr, Cincinnati, OH 45249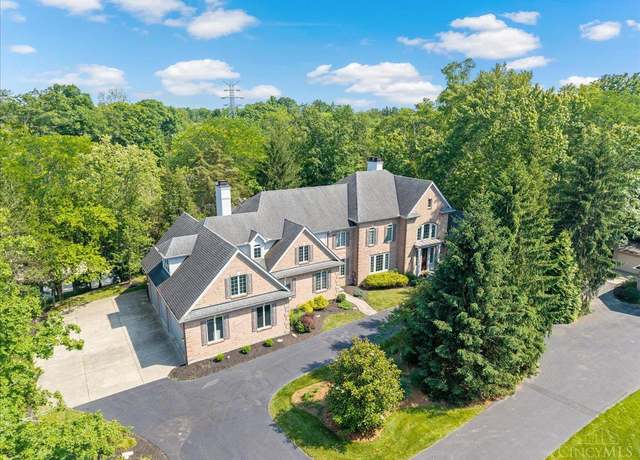 9123 E Kemper Rd, Montgomery, OH 45249
9123 E Kemper Rd, Montgomery, OH 45249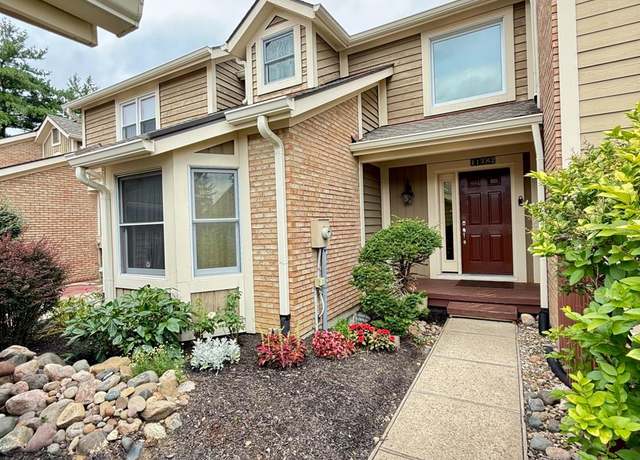 11782 Gable Glen Ln, Cincinnati, OH 45249
11782 Gable Glen Ln, Cincinnati, OH 45249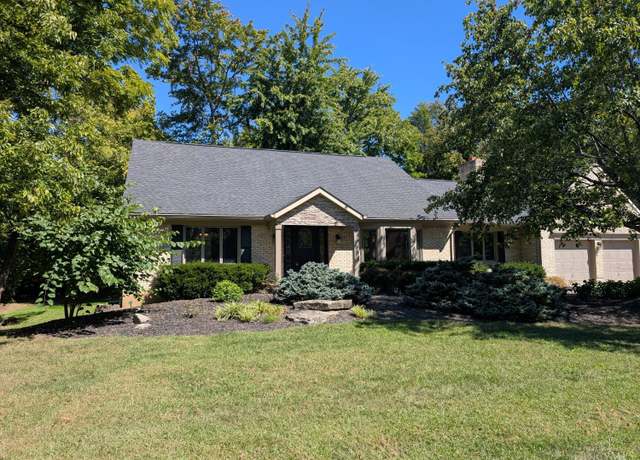 11485 Gideon Ln, Cincinnati, OH 45249
11485 Gideon Ln, Cincinnati, OH 45249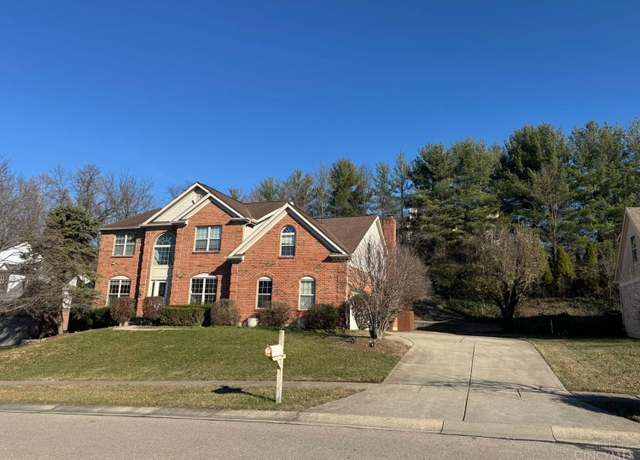 12130 Crestfield Ct, Cincinnati, OH 45249
12130 Crestfield Ct, Cincinnati, OH 45249 8931 Terwilligers Trl, Montgomery, OH 45249
8931 Terwilligers Trl, Montgomery, OH 45249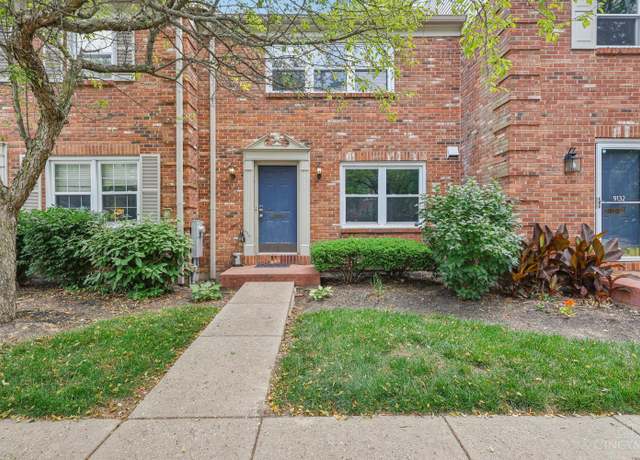 9130 Dominion Cir, Cincinnati, OH 45249
9130 Dominion Cir, Cincinnati, OH 45249Loading...
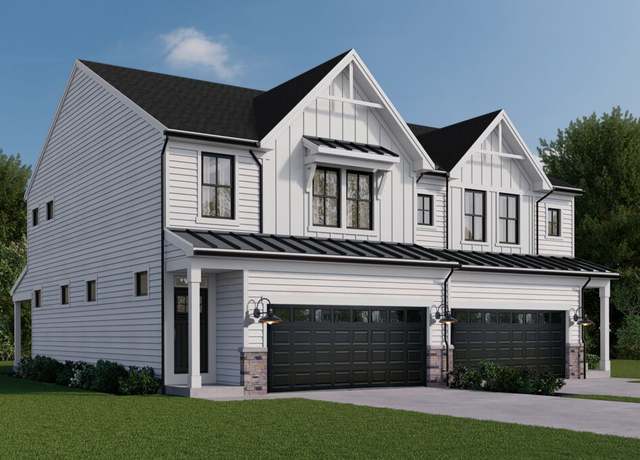 Homes Available Soon Plan, Symmes Township, OH 45249
Homes Available Soon Plan, Symmes Township, OH 45249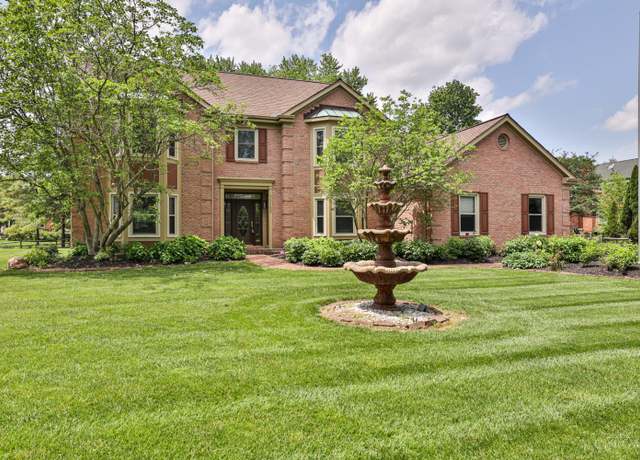 11157 Snider Rd, Cincinnati, OH 45249
11157 Snider Rd, Cincinnati, OH 45249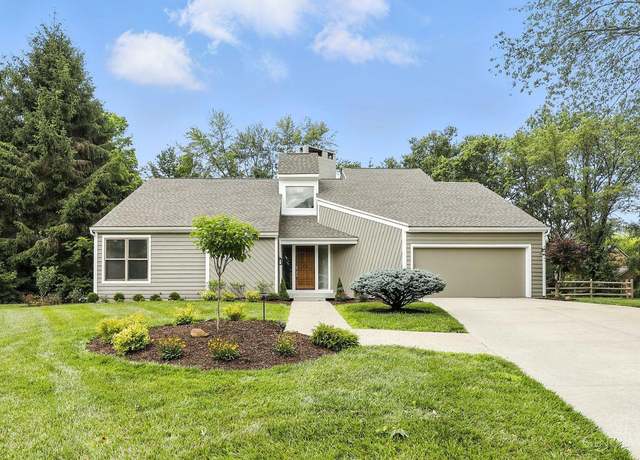 8372 Heritage Dr, Cincinnati, OH 45249
8372 Heritage Dr, Cincinnati, OH 45249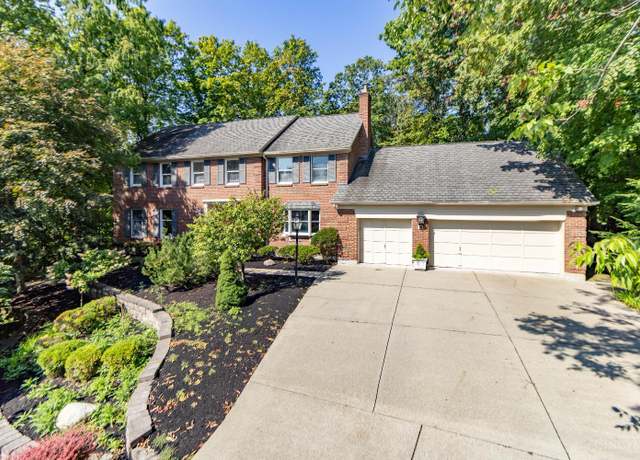 11507 Applejack Ct, Cincinnati, OH 45249
11507 Applejack Ct, Cincinnati, OH 45249 12152 Third Ave, Cincinnati, OH 45249
12152 Third Ave, Cincinnati, OH 45249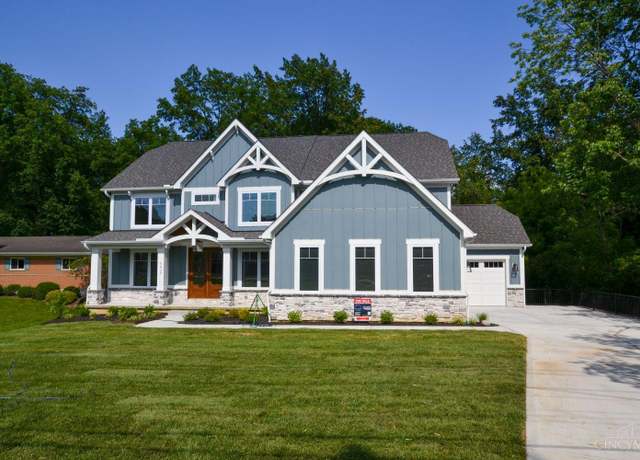 8639 Weller Rd, Montgomery, OH 45249
8639 Weller Rd, Montgomery, OH 45249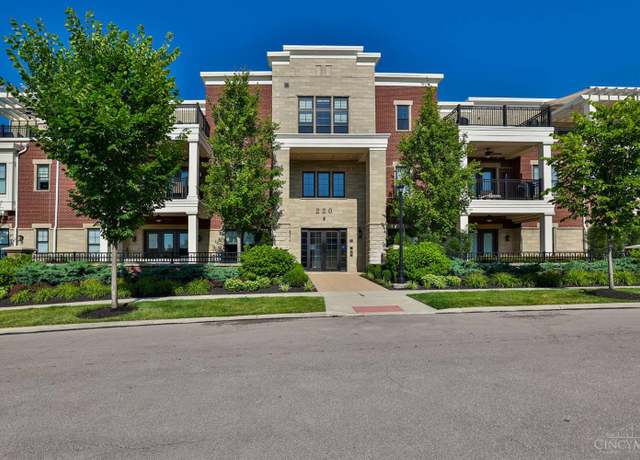 220 Vintage Club Dr #102, Montgomery, OH 45249
220 Vintage Club Dr #102, Montgomery, OH 45249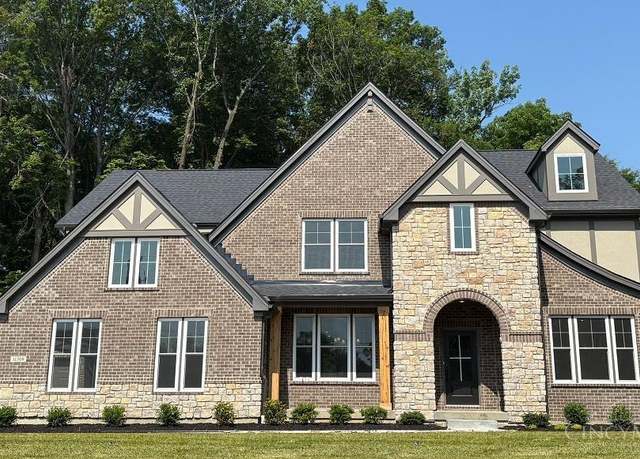 11309 Gideon Ln, Cincinnati, OH 45249
11309 Gideon Ln, Cincinnati, OH 45249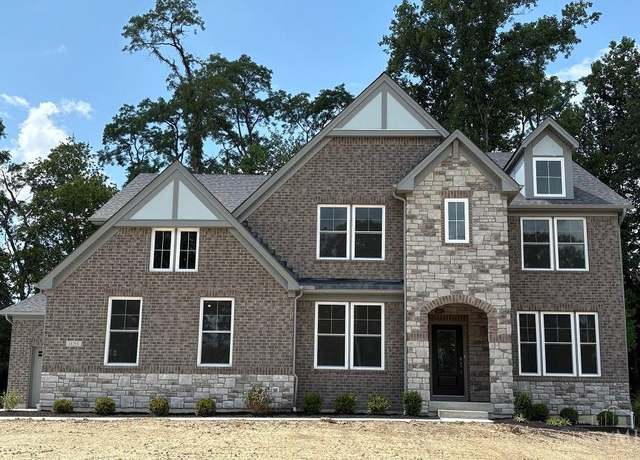 11215 Gideon Ln, Montgomery, OH 45249
11215 Gideon Ln, Montgomery, OH 45249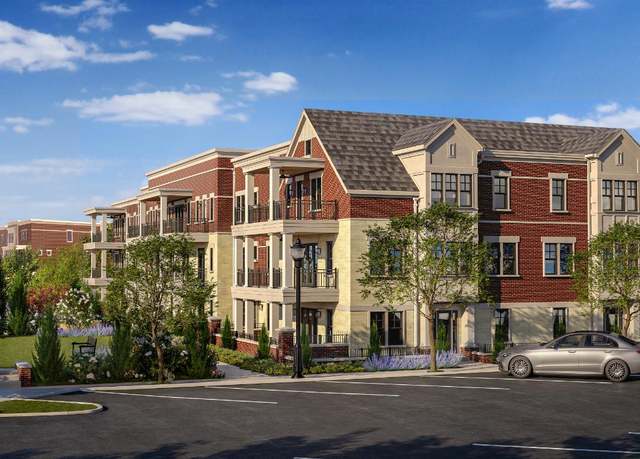 210 Vintage Club Dr #207, Montgomery, OH 45249
210 Vintage Club Dr #207, Montgomery, OH 45249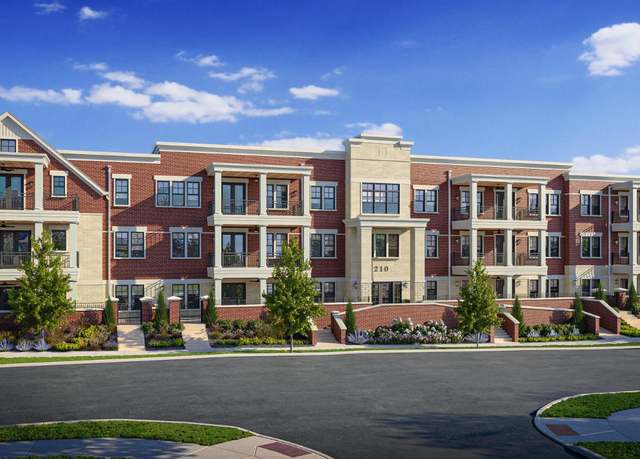 210 Vintage Club Dr #103, Montgomery, OH 45249
210 Vintage Club Dr #103, Montgomery, OH 45249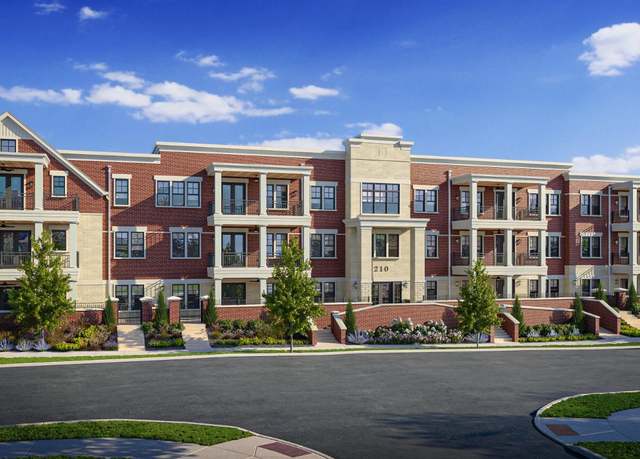 210 Vintage Club Dr #202, Montgomery, OH 45249
210 Vintage Club Dr #202, Montgomery, OH 45249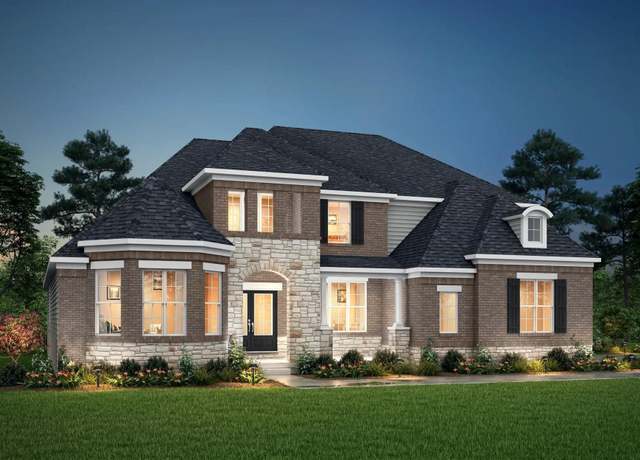 OAK HILL Plan, Cincinnati, OH 45249
OAK HILL Plan, Cincinnati, OH 45249 210 Vintage Club Dr #101, Montgomery, OH 45249
210 Vintage Club Dr #101, Montgomery, OH 45249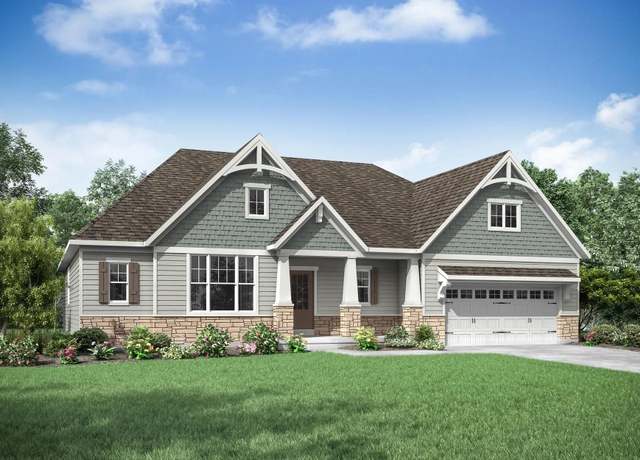 LYNDHURST Plan, Cincinnati, OH 45249
LYNDHURST Plan, Cincinnati, OH 45249 210 Vintage Club Dr #106, Montgomery, OH 45249
210 Vintage Club Dr #106, Montgomery, OH 45249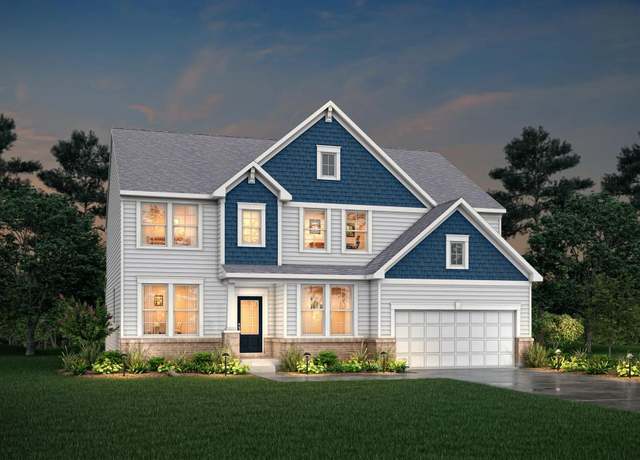 VANDERBURGH Plan, Cincinnati, OH 45249
VANDERBURGH Plan, Cincinnati, OH 45249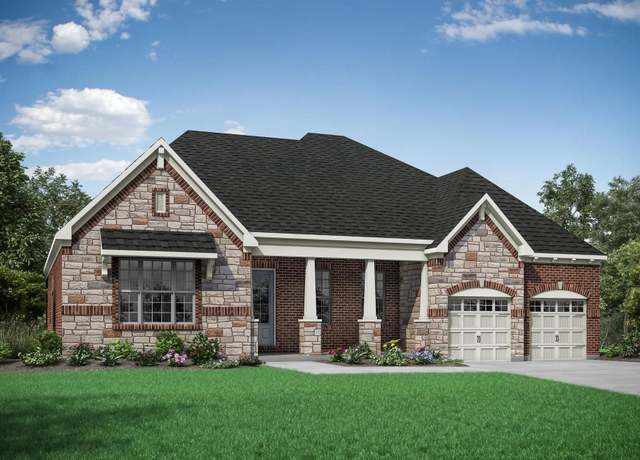 SEBASTIAN Plan, Cincinnati, OH 45249
SEBASTIAN Plan, Cincinnati, OH 45249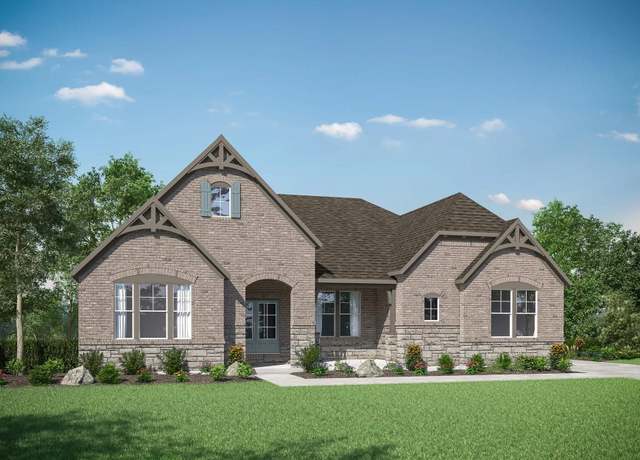 BEDFORD Plan, Cincinnati, OH 45249
BEDFORD Plan, Cincinnati, OH 45249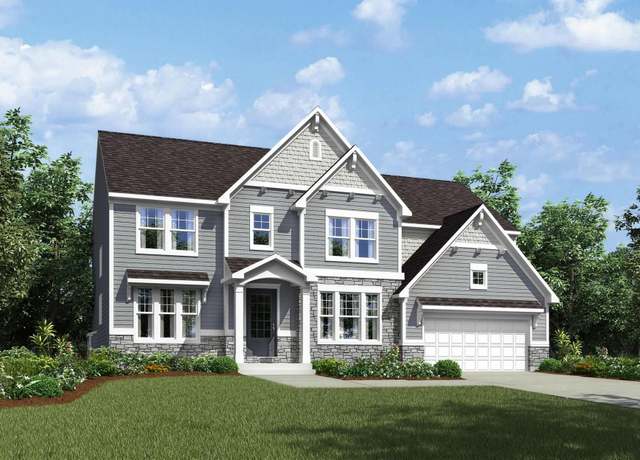 ASH LAWN Plan, Cincinnati, OH 45249
ASH LAWN Plan, Cincinnati, OH 45249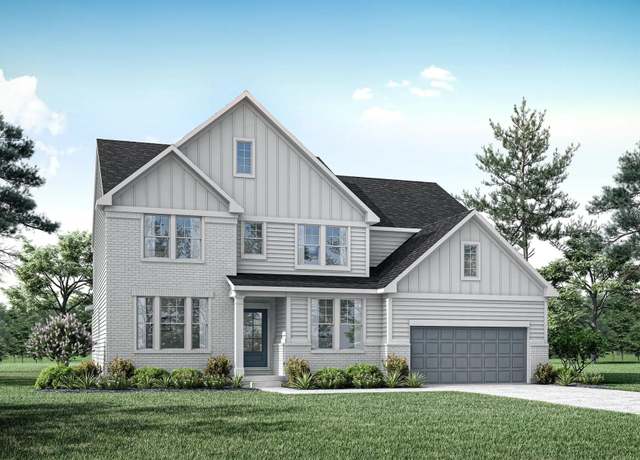 BENNETT Plan, Cincinnati, OH 45249
BENNETT Plan, Cincinnati, OH 45249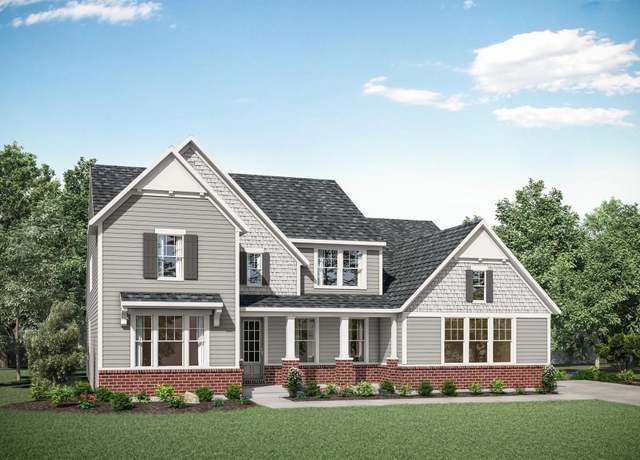 CRESTWOOD Plan, Cincinnati, OH 45249
CRESTWOOD Plan, Cincinnati, OH 45249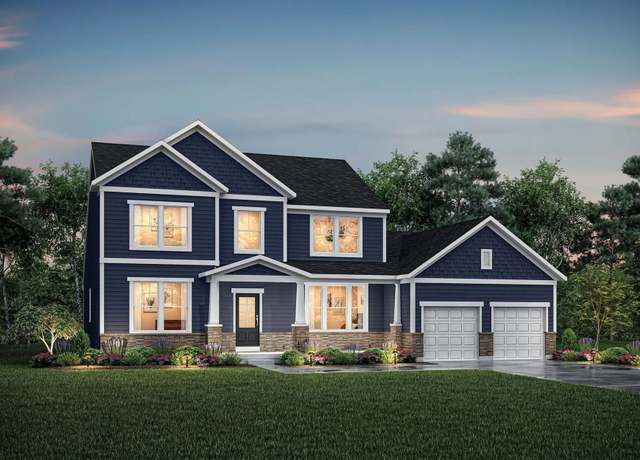 BRENNAN Plan, Cincinnati, OH 45249
BRENNAN Plan, Cincinnati, OH 45249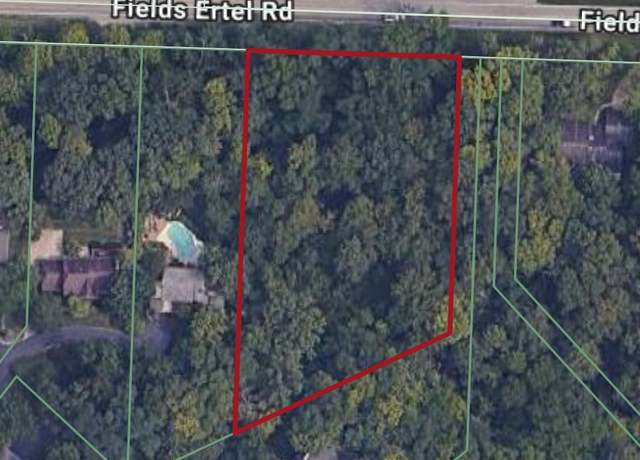 12102 Paulmeadows Dr, Cincinnati, OH 45249
12102 Paulmeadows Dr, Cincinnati, OH 45249