- Median Sale Price
- # of Homes Sold
- Median Days on Market
- 1 year
- 3 year
- 5 year
Loading...
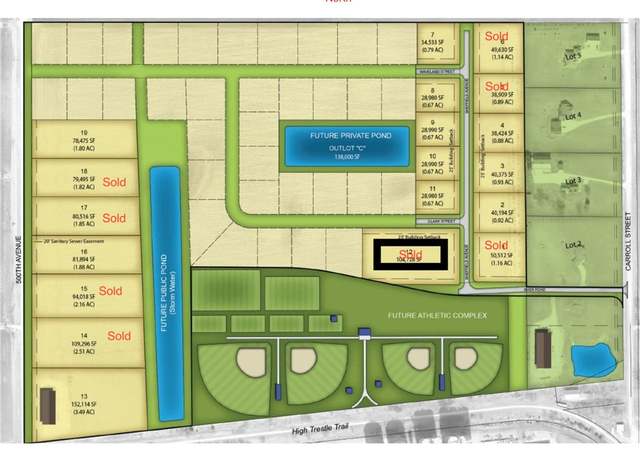 505 Sheffield Ave, Slater, IA 50244
505 Sheffield Ave, Slater, IA 50244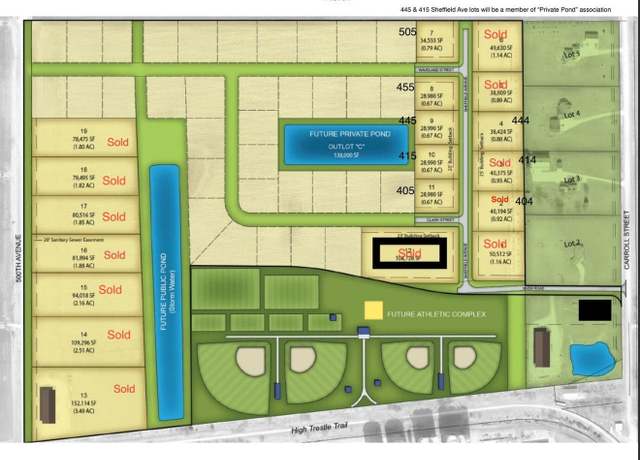 445 Sheffield Ave, Slater, IA 50244
445 Sheffield Ave, Slater, IA 50244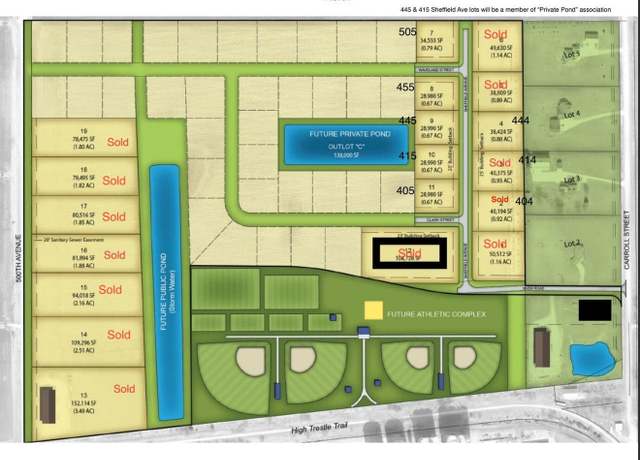 415 Sheffield Ave, Slater, IA 50244
415 Sheffield Ave, Slater, IA 50244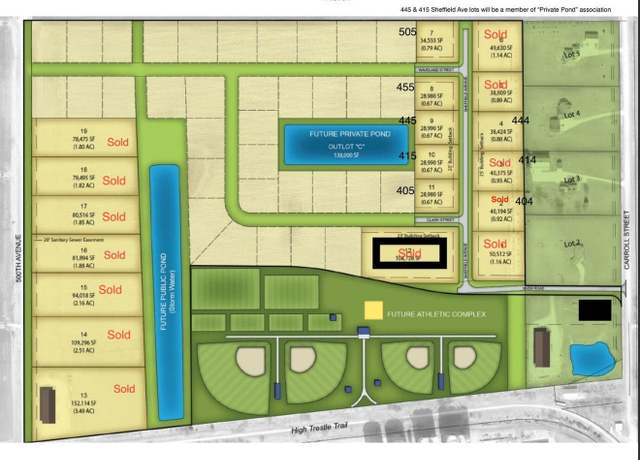 405 Sheffield Ave, Slater, IA 50244
405 Sheffield Ave, Slater, IA 50244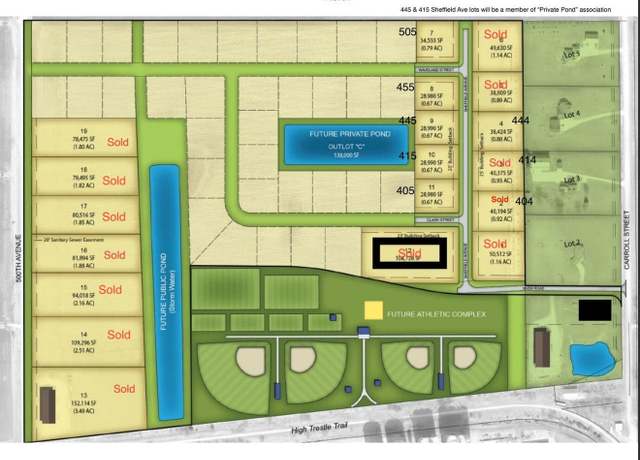 455 Sheffield Ave, Slater, IA 50244
455 Sheffield Ave, Slater, IA 50244 218 NE Eaglewood Dr, Ankeny, IA 50021
218 NE Eaglewood Dr, Ankeny, IA 50021 1825 Falcon Dr, Polk City, IA 50226
1825 Falcon Dr, Polk City, IA 50226 910 NE 45th St, Ankeny, IA 50021
910 NE 45th St, Ankeny, IA 50021 608 Lost Lake Dr, Polk City, IA 50226
608 Lost Lake Dr, Polk City, IA 50226 920 NW 33rd St, Ankeny, IA 50023
920 NW 33rd St, Ankeny, IA 50023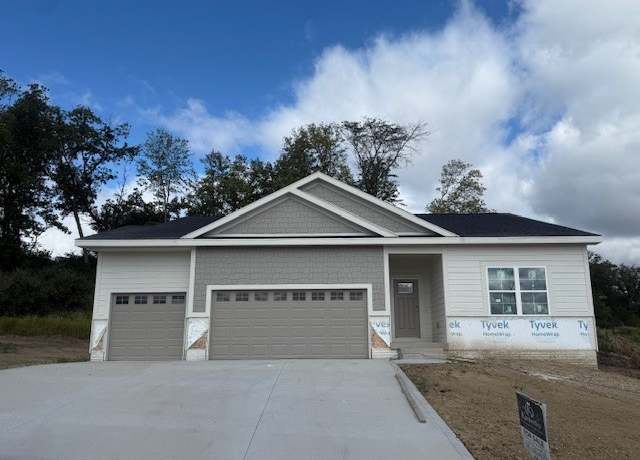 709 Walker Cir, Polk City, IA 50226
709 Walker Cir, Polk City, IA 50226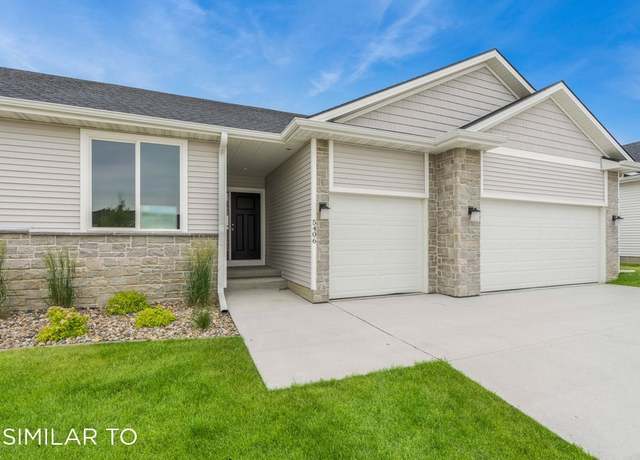 5702 NE Creek Ridge Dr, Ankeny, IA 50021
5702 NE Creek Ridge Dr, Ankeny, IA 50021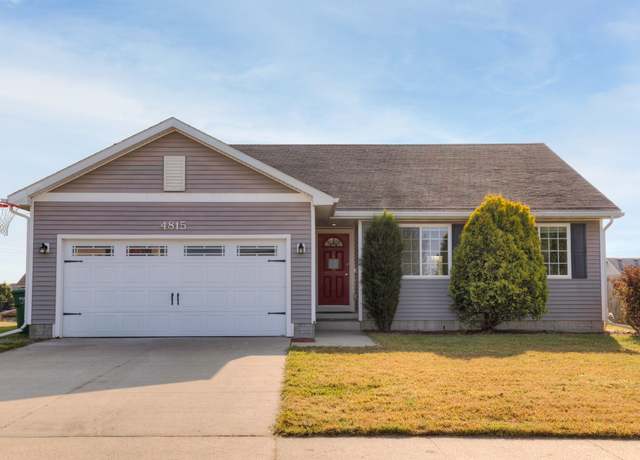 4815 NE Trilein Dr, Ankeny, IA 50021
4815 NE Trilein Dr, Ankeny, IA 50021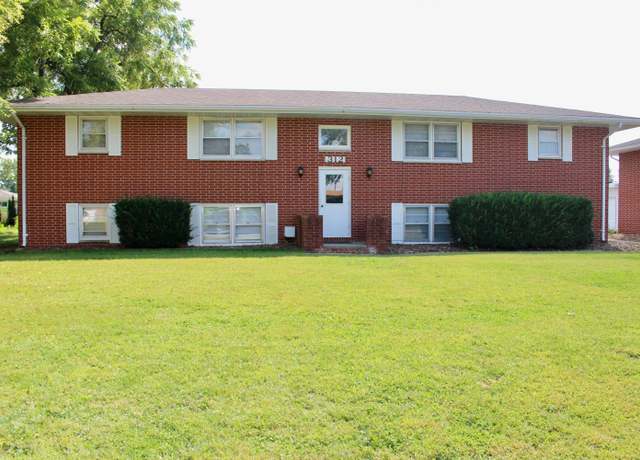 310-312 E 5th St, Huxley, IA 50124
310-312 E 5th St, Huxley, IA 50124 1550 E Red Cedar Dr, Polk City, IA 50226
1550 E Red Cedar Dr, Polk City, IA 50226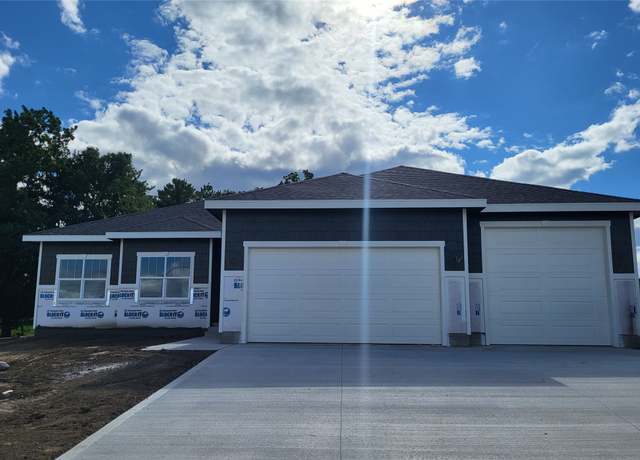 102 Crossroads Ct, Polk City, IA 50226
102 Crossroads Ct, Polk City, IA 50226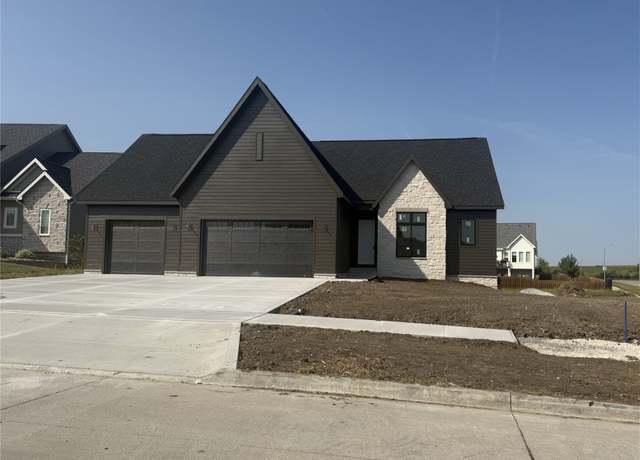 6112 NE Oak Dr, Ankeny, IA 50021
6112 NE Oak Dr, Ankeny, IA 50021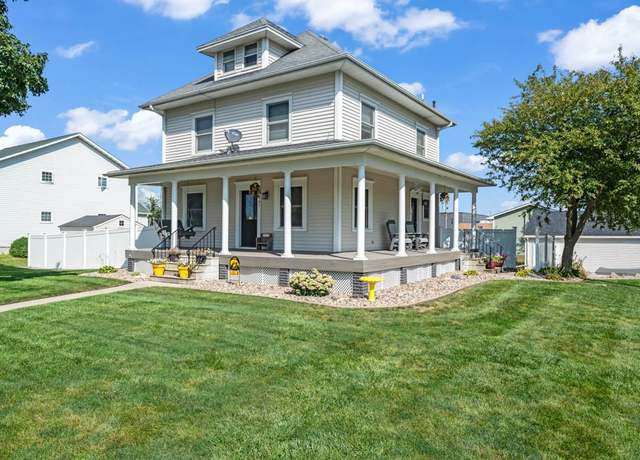 101 W 5th St, Huxley, IA 50124
101 W 5th St, Huxley, IA 50124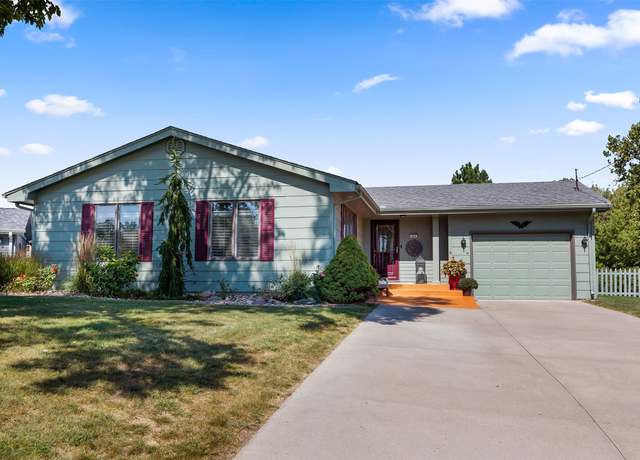 404 Booth St, Polk City, IA 50226
404 Booth St, Polk City, IA 50226