- Median Sale Price
- # of Homes Sold
- Median Days on Market
- 1 year
- 3 year
- 5 year
Loading...
 160 SE Kellerman Ln, Waukee, IA 50263
160 SE Kellerman Ln, Waukee, IA 50263 575 Raccoon St, Waukee, IA 50263
575 Raccoon St, Waukee, IA 50263 65 NW Alderleaf Dr, Waukee, IA 50263
65 NW Alderleaf Dr, Waukee, IA 50263 400 Indian Ridge Dr, Waukee, IA 50263
400 Indian Ridge Dr, Waukee, IA 50263 1885 SE Waddell Way, Waukee, IA 50263
1885 SE Waddell Way, Waukee, IA 50263 1307 SE University Ave #205, Waukee, IA 50263
1307 SE University Ave #205, Waukee, IA 50263 20 NE Badger Ln, Waukee, IA 50263
20 NE Badger Ln, Waukee, IA 50263 1935 SE Ashleaf Cir, Waukee, IA 50263
1935 SE Ashleaf Cir, Waukee, IA 50263 1430 NW Red Oak Dr, Waukee, IA 50263
1430 NW Red Oak Dr, Waukee, IA 50263 1740 SE L.a. Grant Pkwy #18, Waukee, IA 50263
1740 SE L.a. Grant Pkwy #18, Waukee, IA 50263 493 Kinley Dr, Waukee, IA 50263
493 Kinley Dr, Waukee, IA 50263Loading...
 2029 S Warrior Ln, Waukee, IA 50263
2029 S Warrior Ln, Waukee, IA 50263 497 Kinley Dr, Waukee, IA 50263
497 Kinley Dr, Waukee, IA 50263 570 NW Atlas Ln, Waukee, IA 50263
570 NW Atlas Ln, Waukee, IA 50263 560 NW Atlas Ln, Waukee, IA 50263
560 NW Atlas Ln, Waukee, IA 50263 1053 NW Yorktown Dr, Waukee, IA 50263
1053 NW Yorktown Dr, Waukee, IA 50263 1047 NW Yorktown Dr, Waukee, IA 50263
1047 NW Yorktown Dr, Waukee, IA 50263 540 NW Atlas Ln, Waukee, IA 50263
540 NW Atlas Ln, Waukee, IA 50263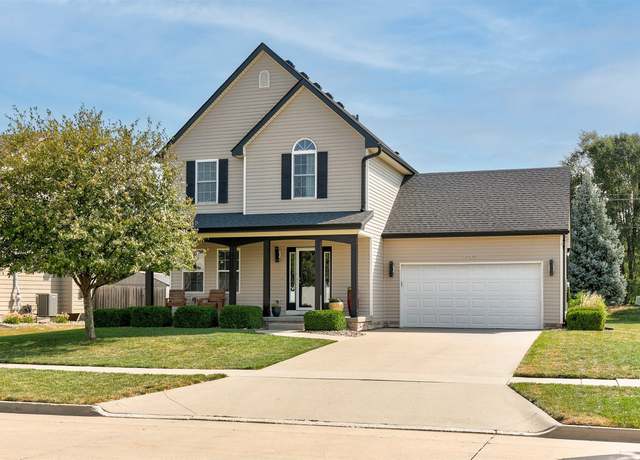 1975 SE Greentree Dr, Waukee, IA 50263
1975 SE Greentree Dr, Waukee, IA 50263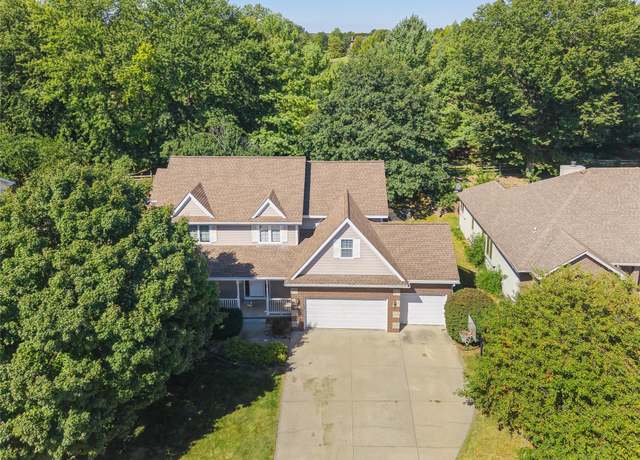 990 SE Brentwood Dr, Waukee, IA 50263
990 SE Brentwood Dr, Waukee, IA 50263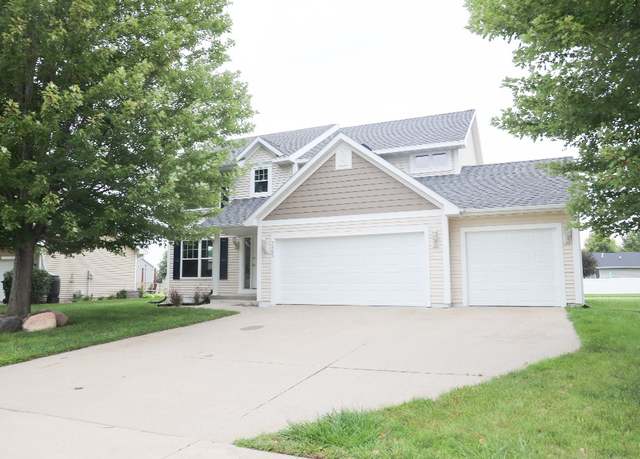 725 SE Olson Dr, Waukee, IA 50263
725 SE Olson Dr, Waukee, IA 50263 855 NE Bobcat Dr, Waukee, IA 50263
855 NE Bobcat Dr, Waukee, IA 50263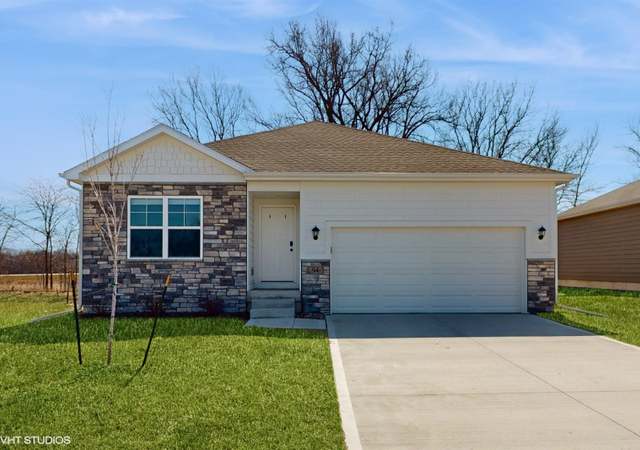 94 Dakota Cir, Waukee, IA 50263
94 Dakota Cir, Waukee, IA 50263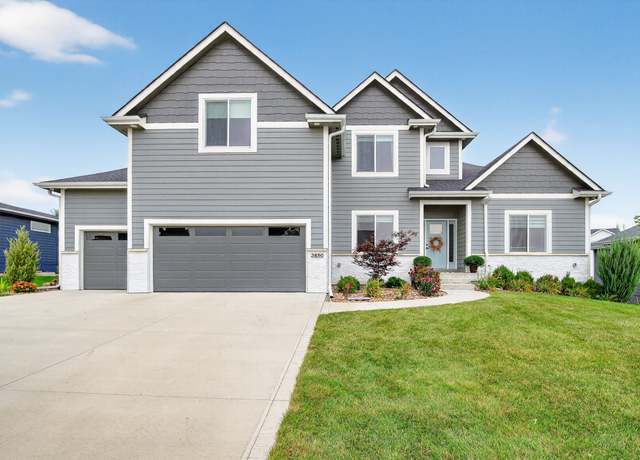 3850 Westwind Ct, Waukee, IA 50263
3850 Westwind Ct, Waukee, IA 50263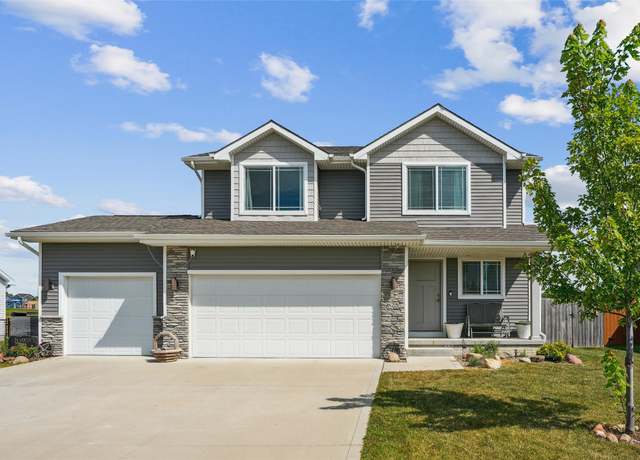 625 Gray Ave, Waukee, IA 50263
625 Gray Ave, Waukee, IA 50263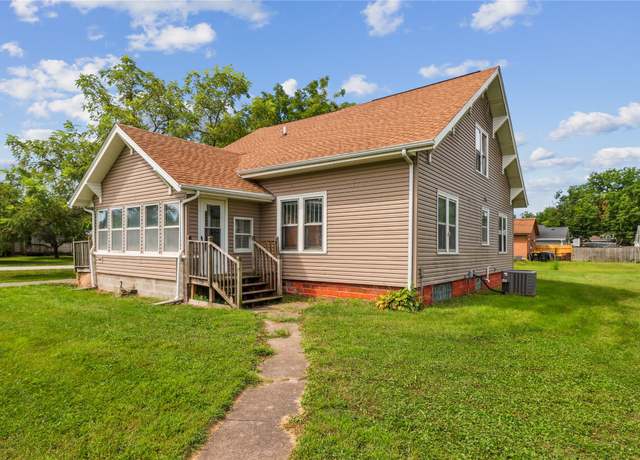 540 7th St, Waukee, IA 50263
540 7th St, Waukee, IA 50263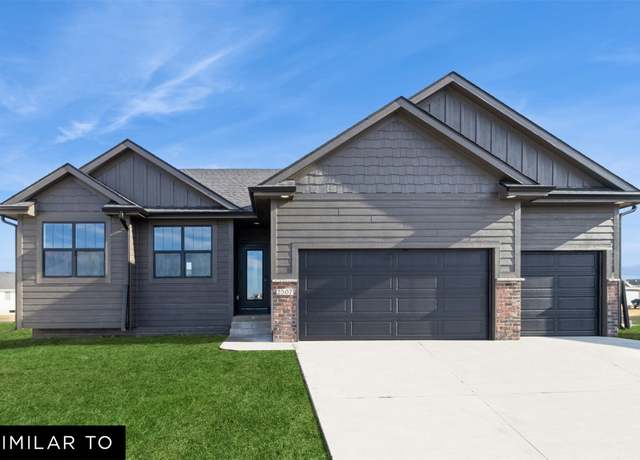 935 Hamilton Rd, Waukee, IA 50263
935 Hamilton Rd, Waukee, IA 50263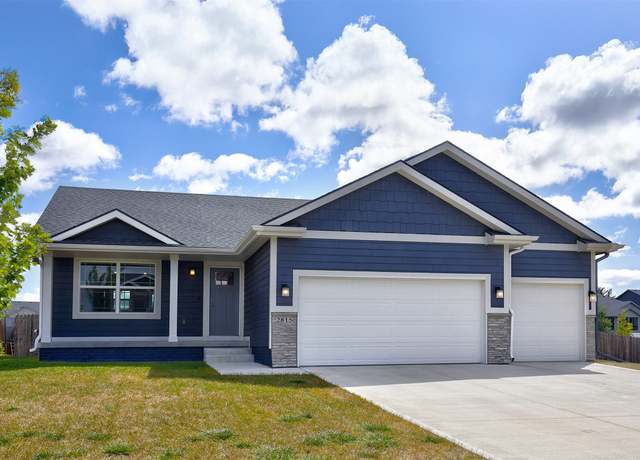 2815 SE Bluestem Dr, Waukee, IA 50263
2815 SE Bluestem Dr, Waukee, IA 50263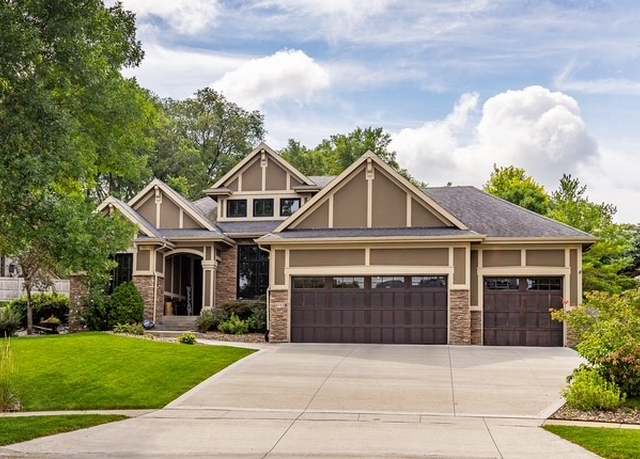 1045 SE Pinecrest Cir, Waukee, IA 50263
1045 SE Pinecrest Cir, Waukee, IA 50263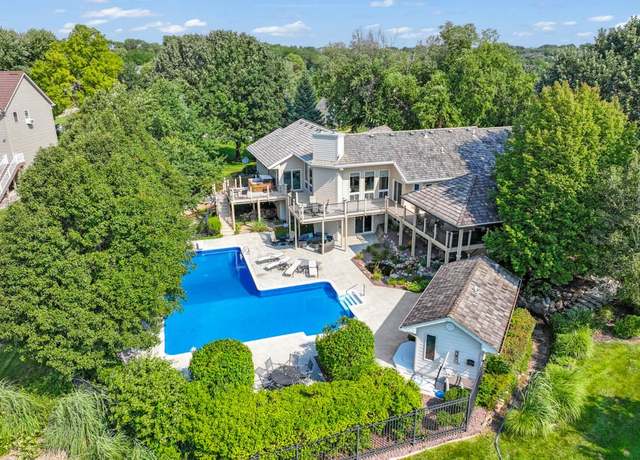 35087 Burgundy Cir, Waukee, IA 50263
35087 Burgundy Cir, Waukee, IA 50263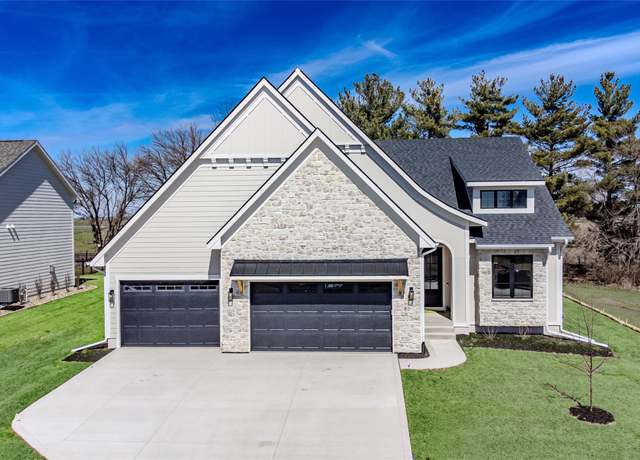 85 NW Wilder Ct, Waukee, IA 50263
85 NW Wilder Ct, Waukee, IA 50263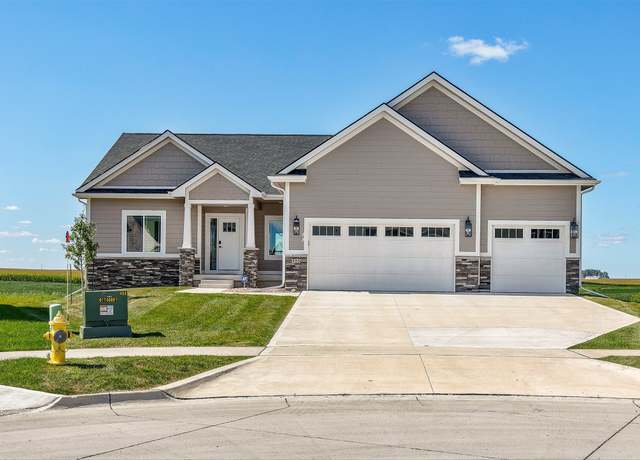 455 NW Ashley Cir, Waukee, IA 50263
455 NW Ashley Cir, Waukee, IA 50263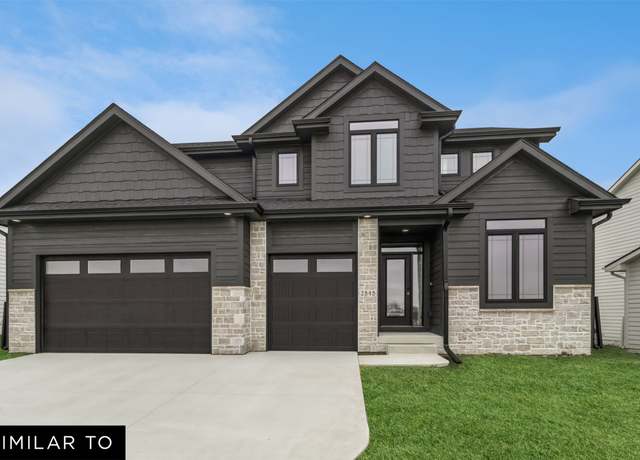 1425 NW Steven St, Waukee, IA 50263
1425 NW Steven St, Waukee, IA 50263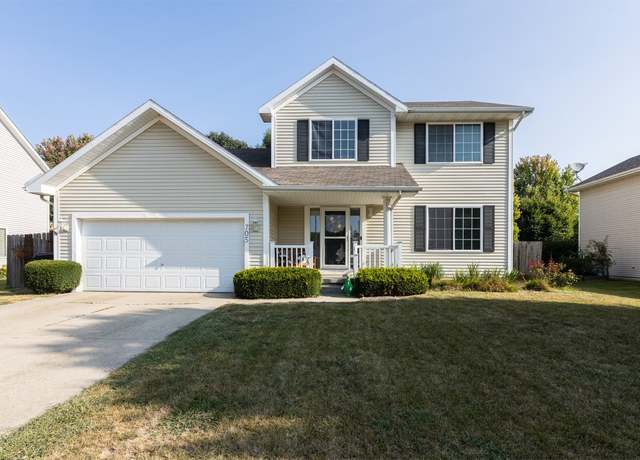 705 SE Melrose Dr, Waukee, IA 50263
705 SE Melrose Dr, Waukee, IA 50263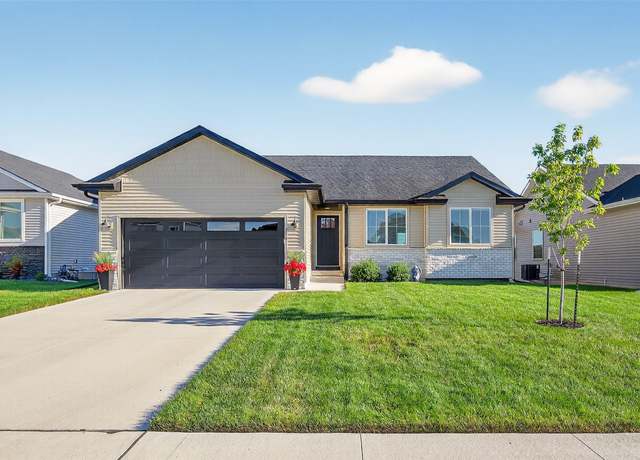 285 NW Horan Ct, Waukee, IA 50263
285 NW Horan Ct, Waukee, IA 50263 325 Juniper Dr, Waukee, IA 50263
325 Juniper Dr, Waukee, IA 50263