- Median Sale Price
- # of Homes Sold
- Median Days on Market
- 1 year
- 3 year
- 5 year
Loading...
 712 E Hackley Ave, Des Moines, IA 50315
712 E Hackley Ave, Des Moines, IA 50315 5410 SW 20th St, Des Moines, IA 50315
5410 SW 20th St, Des Moines, IA 50315 808 E Dunham Ave, Des Moines, IA 50315
808 E Dunham Ave, Des Moines, IA 50315 243 Hart Ave, Des Moines, IA 50315
243 Hart Ave, Des Moines, IA 50315 2325 SE 6th St, Des Moines, IA 50315
2325 SE 6th St, Des Moines, IA 50315 116 Park Ave, Des Moines, IA 50315
116 Park Ave, Des Moines, IA 50315 916 Davis Ave, Des Moines, IA 50315
916 Davis Ave, Des Moines, IA 50315 7460 Southview Dr, Des Moines, IA 50315
7460 Southview Dr, Des Moines, IA 50315 1115 Rittenhouse St, Des Moines, IA 50315
1115 Rittenhouse St, Des Moines, IA 50315 1220 Creston Ave, Des Moines, IA 50315
1220 Creston Ave, Des Moines, IA 50315 6538 NE 11th Ct, Des Moines, IA 50313
6538 NE 11th Ct, Des Moines, IA 50313Loading...
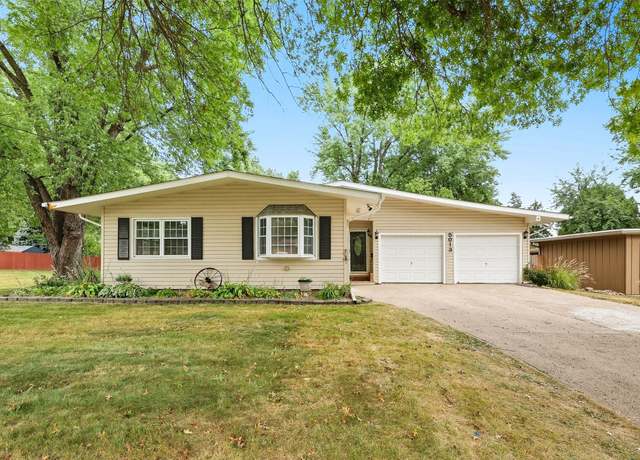 5013 SW 16th St, Des Moines, IA 50315
5013 SW 16th St, Des Moines, IA 50315 1616 Porter Ave, Des Moines, IA 50315
1616 Porter Ave, Des Moines, IA 50315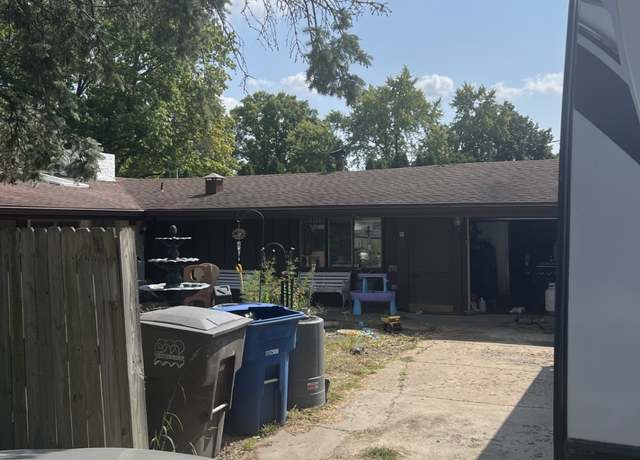 1702 Mckinley Ave, Des Moines, IA 50315
1702 Mckinley Ave, Des Moines, IA 50315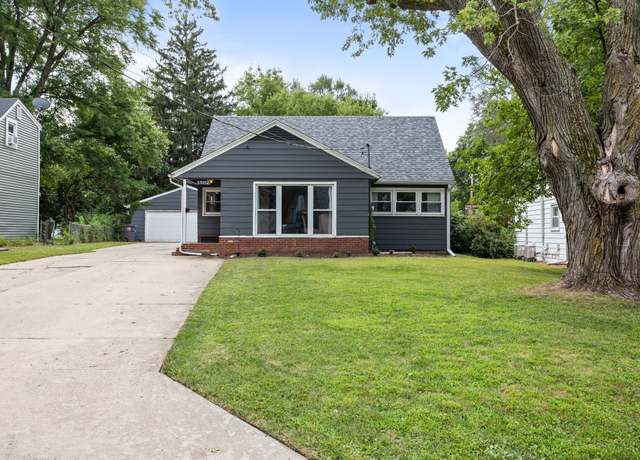 1502 Linden Ln, Des Moines, IA 50315
1502 Linden Ln, Des Moines, IA 50315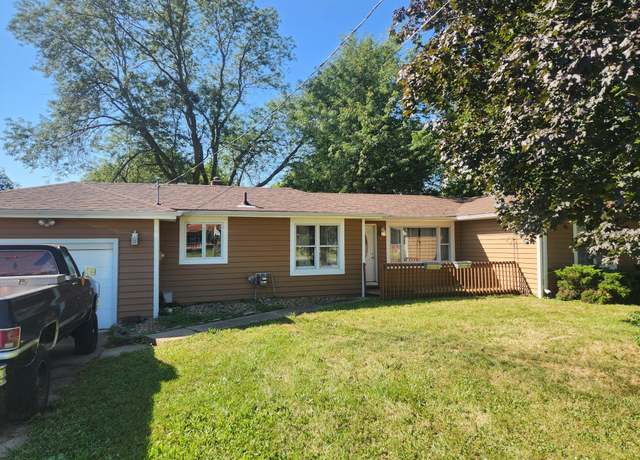 1010 Amos Ave, Des Moines, IA 50315
1010 Amos Ave, Des Moines, IA 50315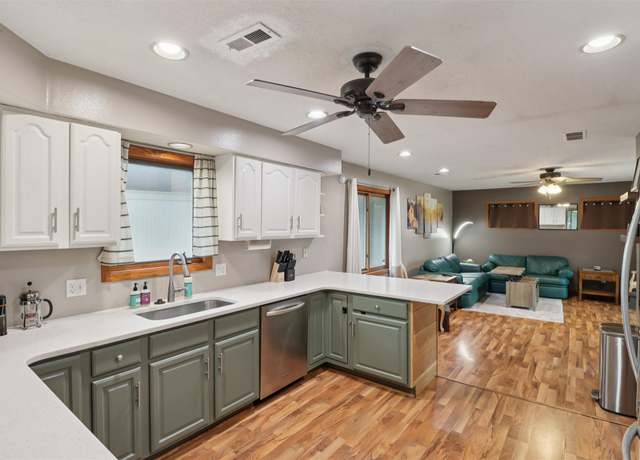 3224 SW 2nd St, Des Moines, IA 50315
3224 SW 2nd St, Des Moines, IA 50315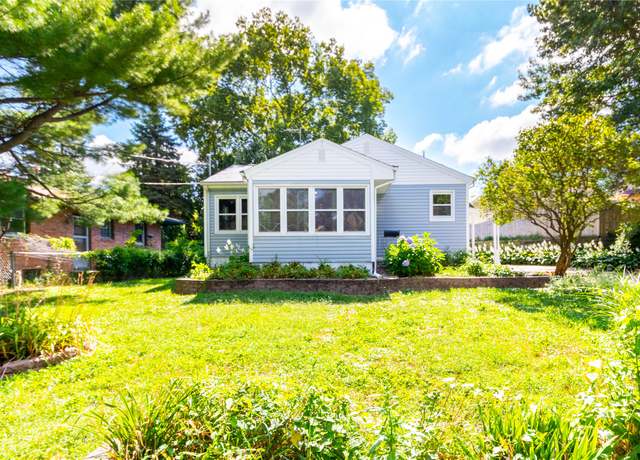 3515 Keyes Dr, Des Moines, IA 50315
3515 Keyes Dr, Des Moines, IA 50315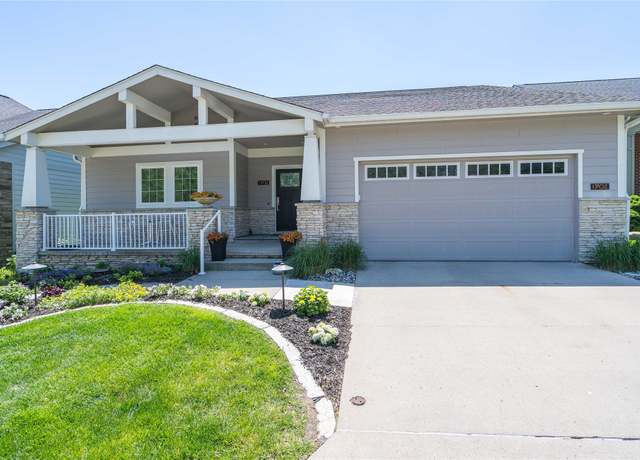 1902 Park Ave, Des Moines, IA 50315
1902 Park Ave, Des Moines, IA 50315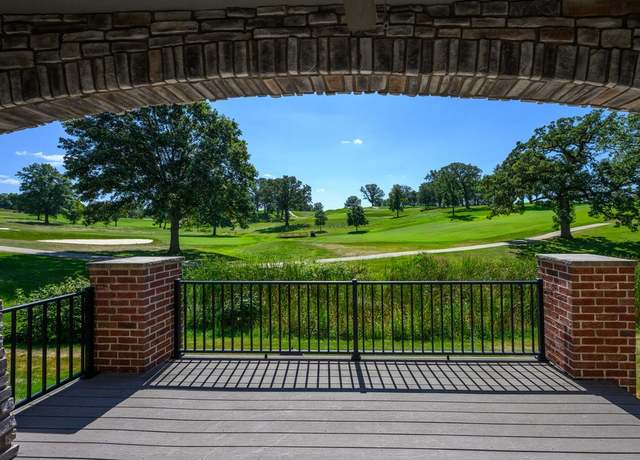 1616 Park Ave, Des Moines, IA 50315
1616 Park Ave, Des Moines, IA 50315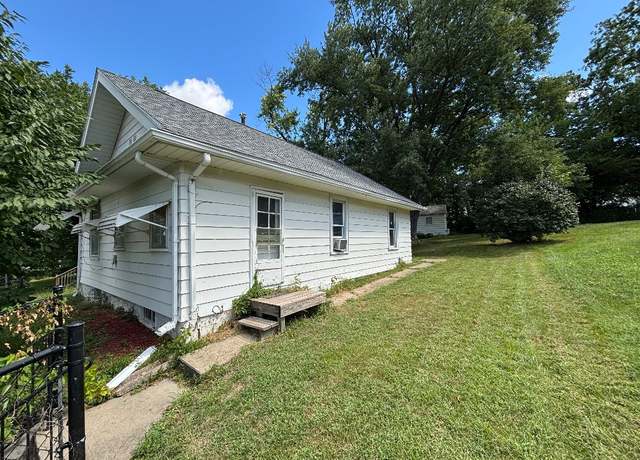 5407 SW 9th St, Des Moines, IA 50315
5407 SW 9th St, Des Moines, IA 50315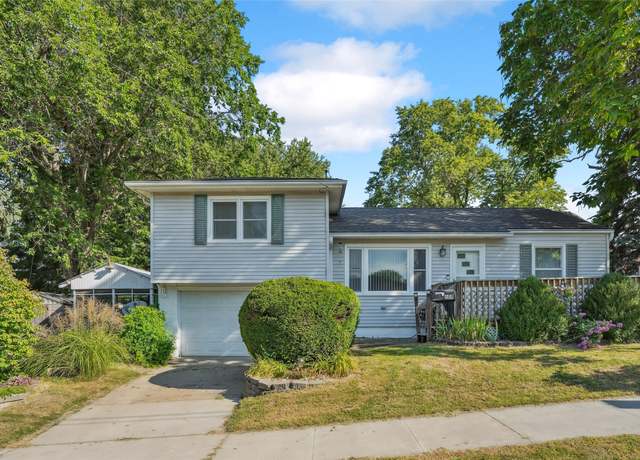 608 E Virginia Ave, Des Moines, IA 50315
608 E Virginia Ave, Des Moines, IA 50315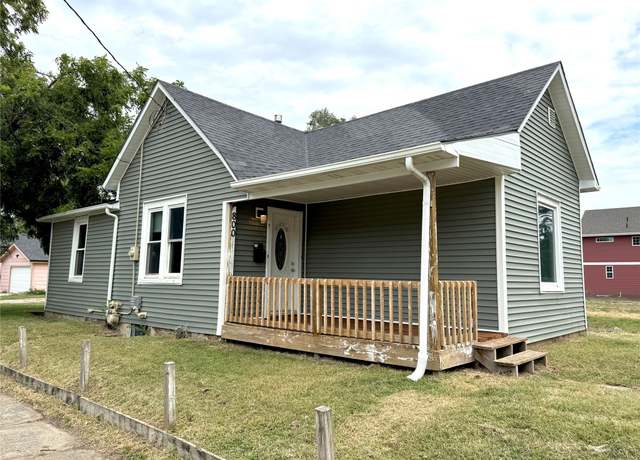 800 E Edison Ave, Des Moines, IA 50315
800 E Edison Ave, Des Moines, IA 50315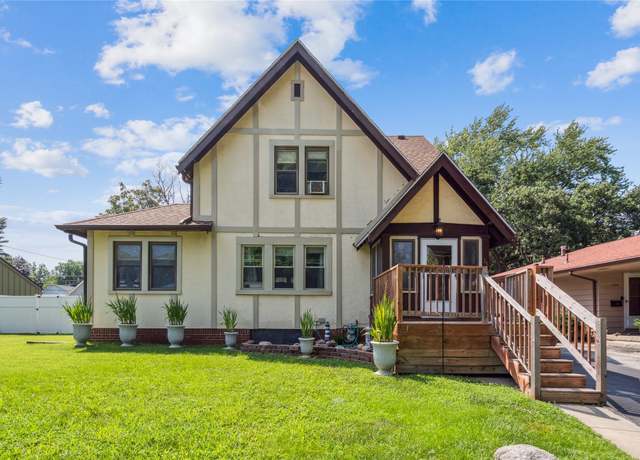 3514 SW 12th St, Des Moines, IA 50315
3514 SW 12th St, Des Moines, IA 50315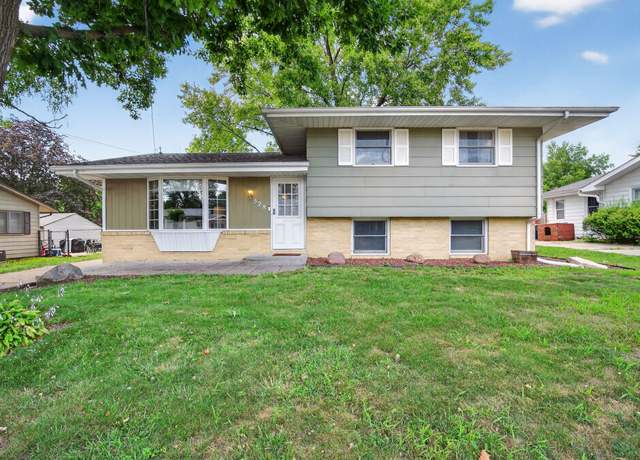 528 Hart Ave, Des Moines, IA 50315
528 Hart Ave, Des Moines, IA 50315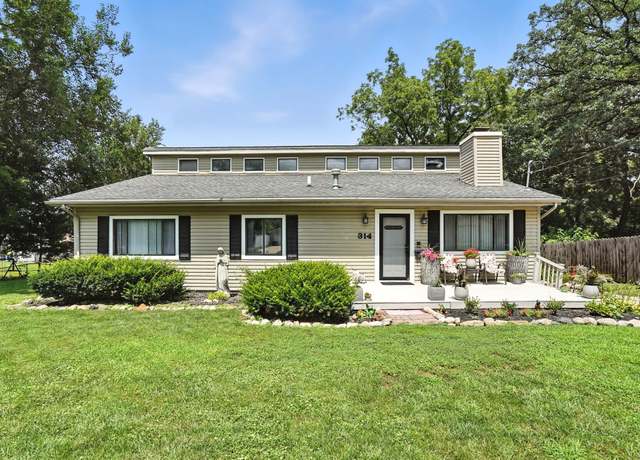 314 E Gray St, Des Moines, IA 50315
314 E Gray St, Des Moines, IA 50315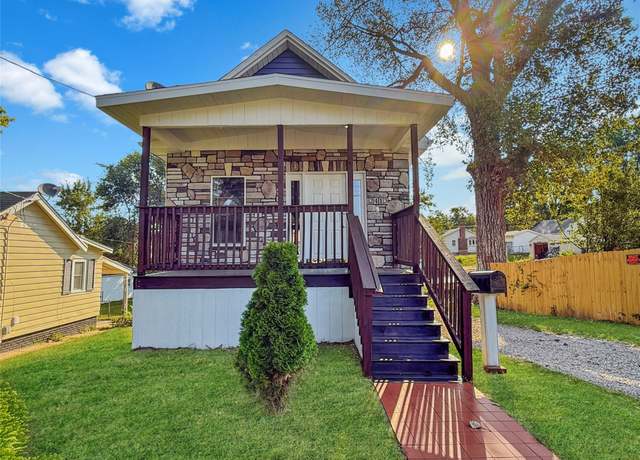 2413 SE 8th St, Des Moines, IA 50315
2413 SE 8th St, Des Moines, IA 50315 2455 SW 7th St, Des Moines, IA 50315
2455 SW 7th St, Des Moines, IA 50315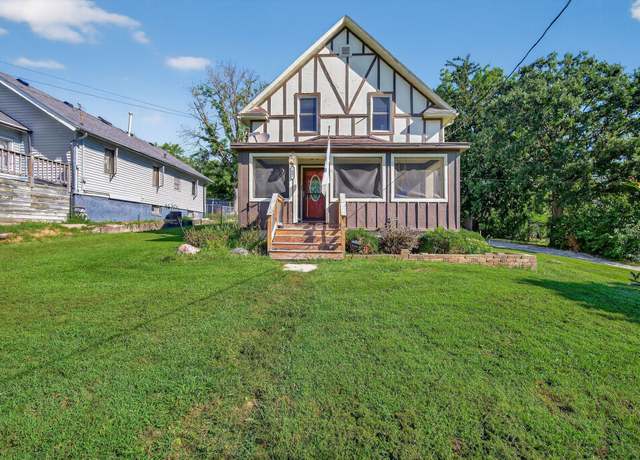 1005 Virginia Ave, Des Moines, IA 50315
1005 Virginia Ave, Des Moines, IA 50315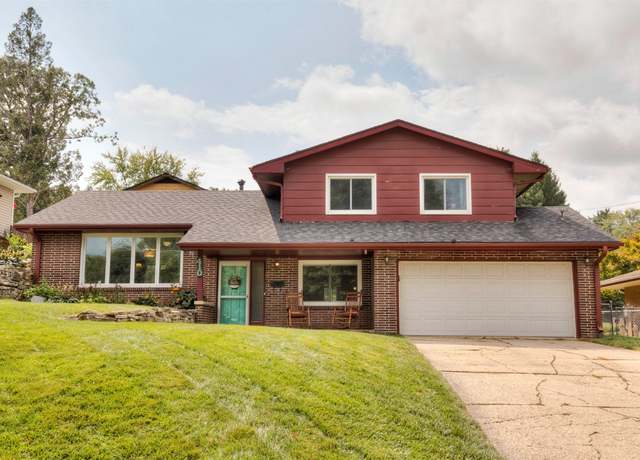 410 Thornton Ave, Des Moines, IA 50315
410 Thornton Ave, Des Moines, IA 50315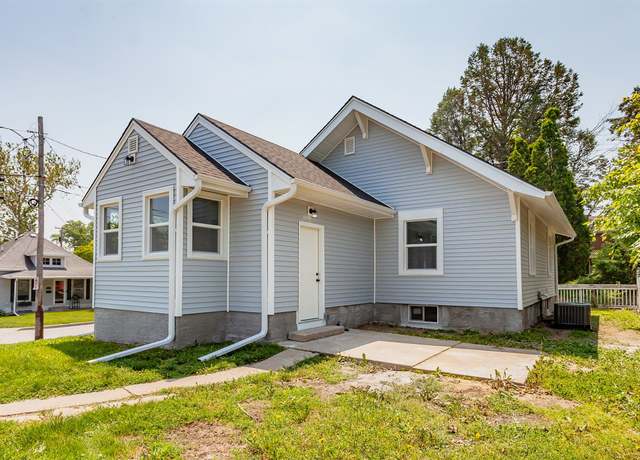 1301 Watrous Ave, Des Moines, IA 50315
1301 Watrous Ave, Des Moines, IA 50315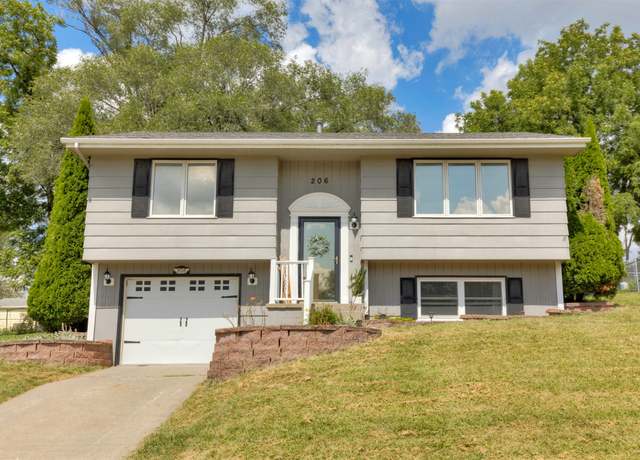 206 E Hughes Cir, Des Moines, IA 50315
206 E Hughes Cir, Des Moines, IA 50315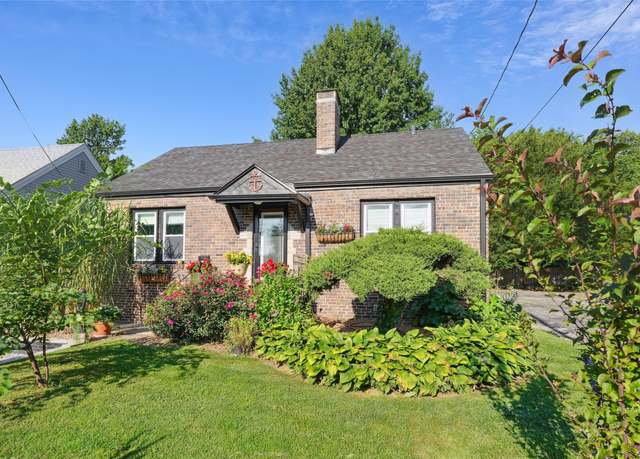 3618 SW 9th St, Des Moines, IA 50315
3618 SW 9th St, Des Moines, IA 50315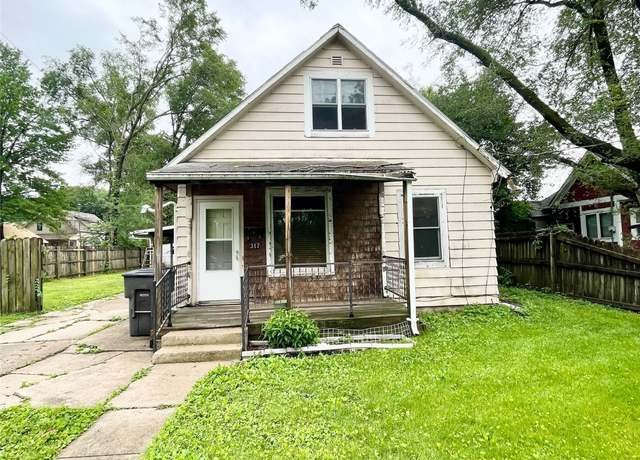 317 E Jackson Ave, Des Moines, IA 50315
317 E Jackson Ave, Des Moines, IA 50315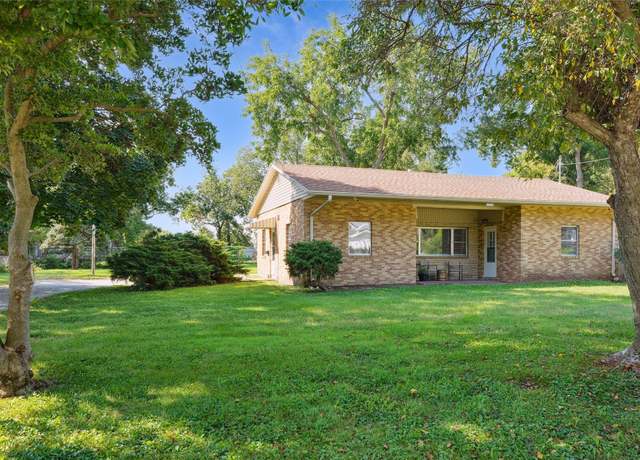 1310 Leland Ave, Des Moines, IA 50315
1310 Leland Ave, Des Moines, IA 50315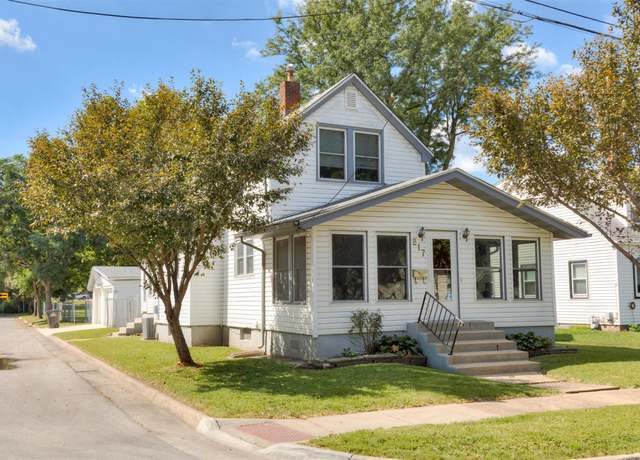 217 E Edison Ave, Des Moines, IA 50315
217 E Edison Ave, Des Moines, IA 50315