- Median Sale Price
- # of Homes Sold
- Median Days on Market
- 1 year
- 3 year
- 5 year


Loading...



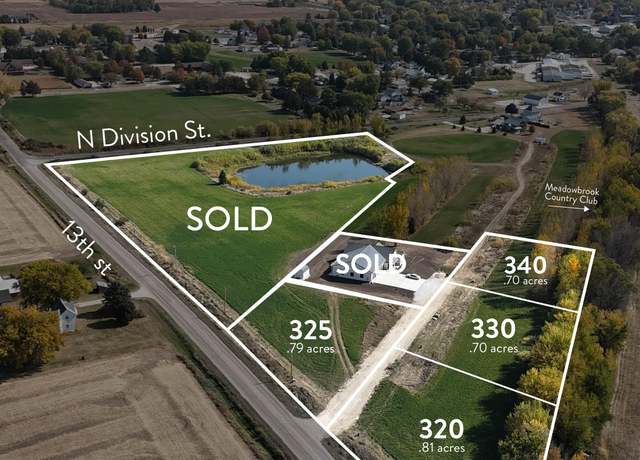 330 Yard Dr, Sumner, IA 50674
330 Yard Dr, Sumner, IA 50674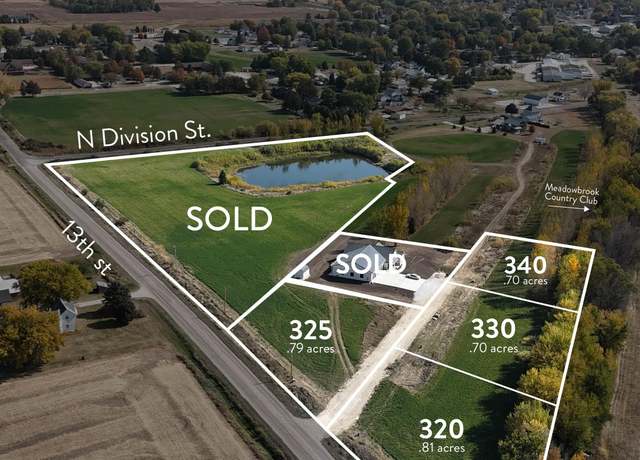 340 Yard Dr, Sumner, IA 50674
340 Yard Dr, Sumner, IA 50674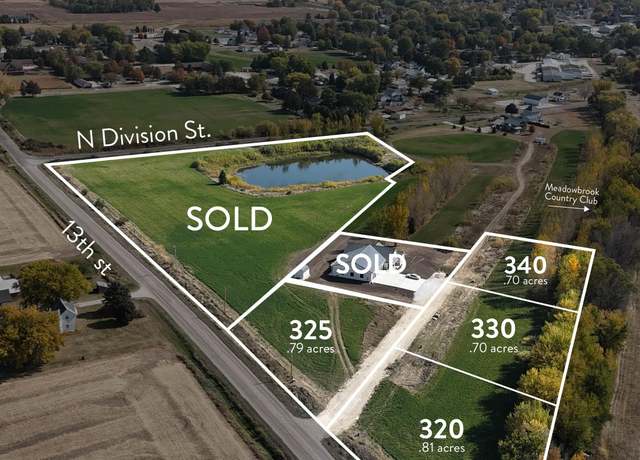 320 Yard Dr, Sumner, IA 50674
320 Yard Dr, Sumner, IA 50674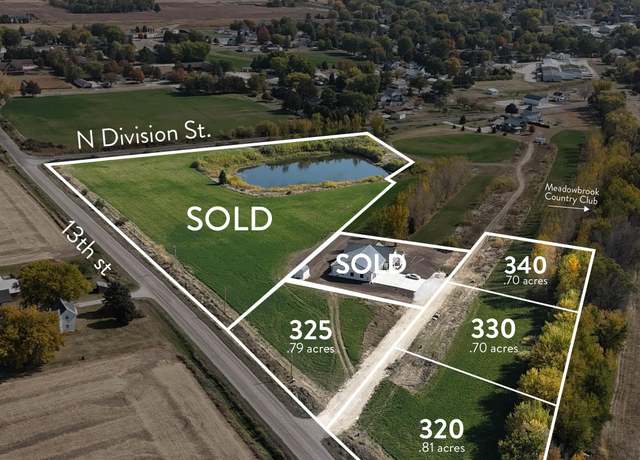 325 Yard Dr, Sumner, IA 50674
325 Yard Dr, Sumner, IA 50674





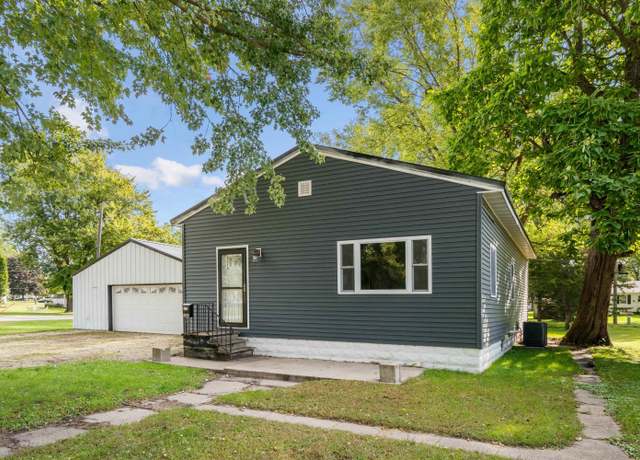 205 SW 8th Ave, Oelwein, IA 50662
205 SW 8th Ave, Oelwein, IA 50662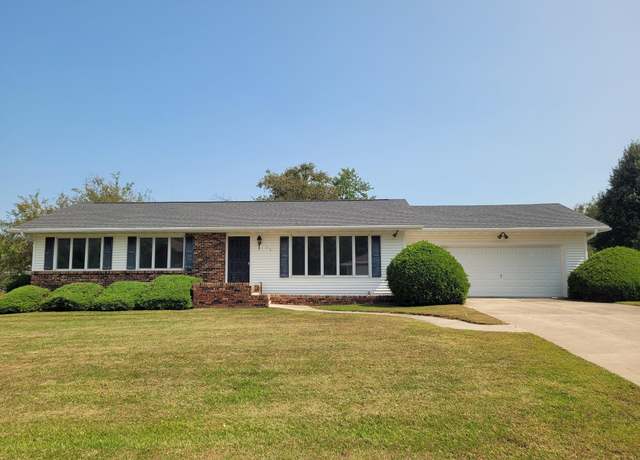 13 Hillside Dr E, Oelwein, IA 50662
13 Hillside Dr E, Oelwein, IA 50662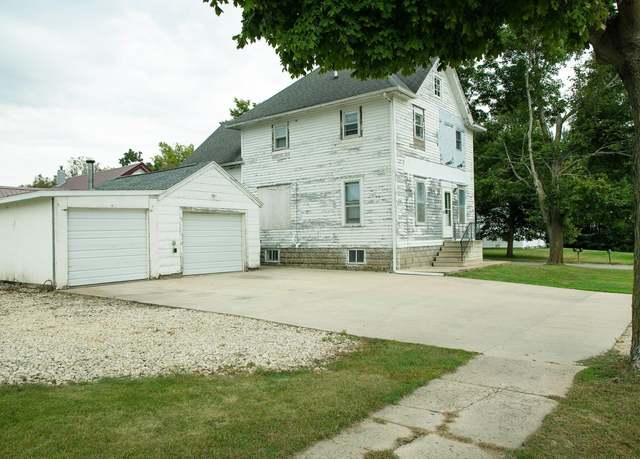 408 SE 4th Ave, Tripoli, IA 50676
408 SE 4th Ave, Tripoli, IA 50676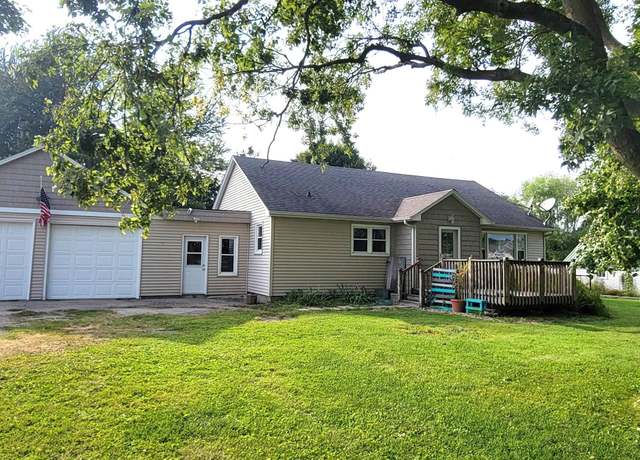 1020 S State St, Denver, IA 50622
1020 S State St, Denver, IA 50622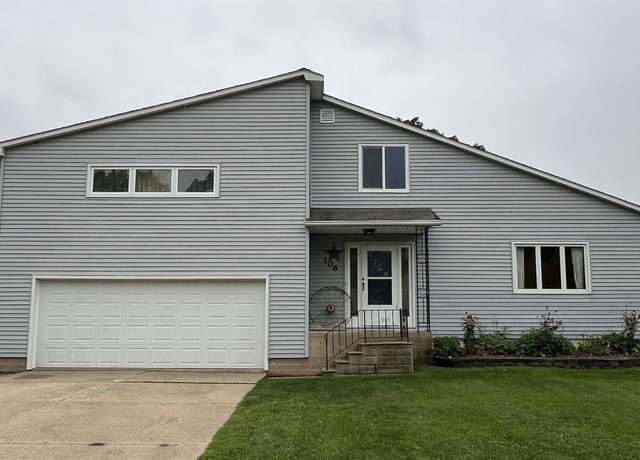 106 W Mill St, Fredericksburg, IA 50630
106 W Mill St, Fredericksburg, IA 50630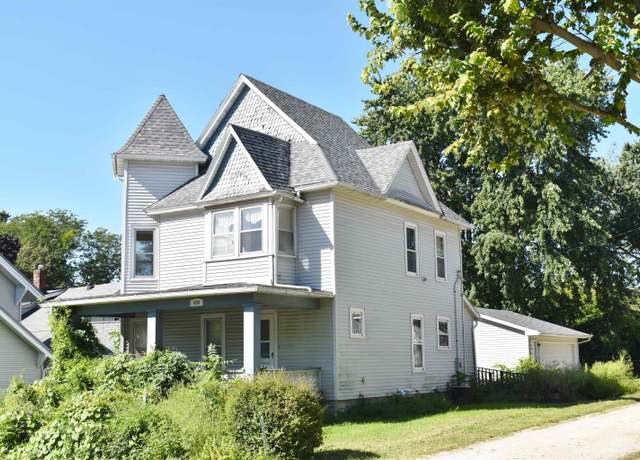 410 N Frederick Ave. Ave, Oelwein, IA 50662
410 N Frederick Ave. Ave, Oelwein, IA 50662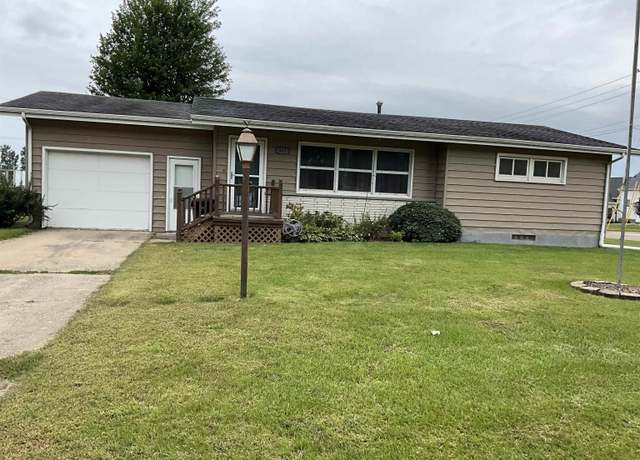 401 Birch Dr, Fredericksburg, IA 50630
401 Birch Dr, Fredericksburg, IA 50630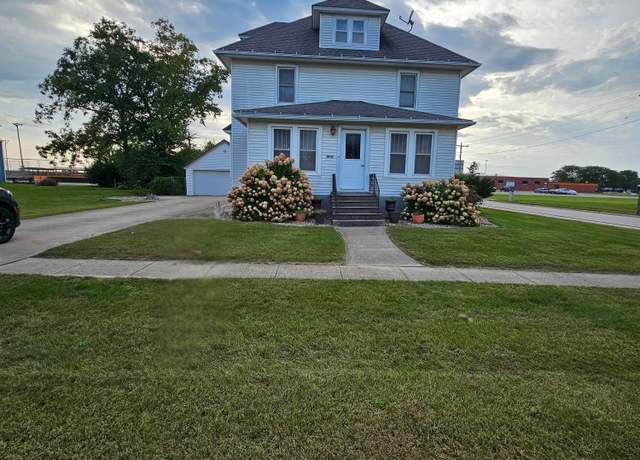 1000 S Main St, Tripoli, IA 50676
1000 S Main St, Tripoli, IA 50676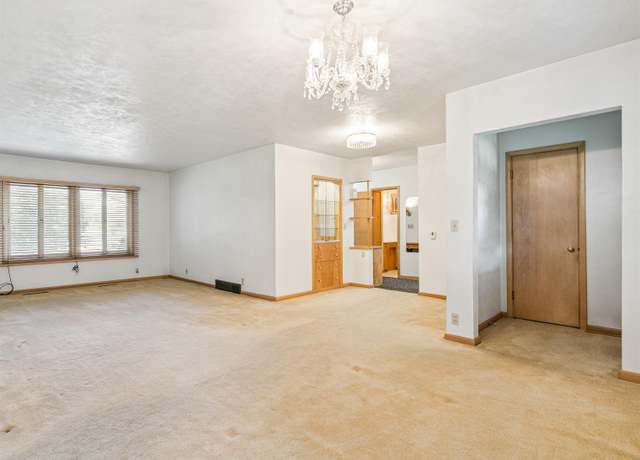 100 Hillside Dr Dr W, Oelwein, IA 50662
100 Hillside Dr Dr W, Oelwein, IA 50662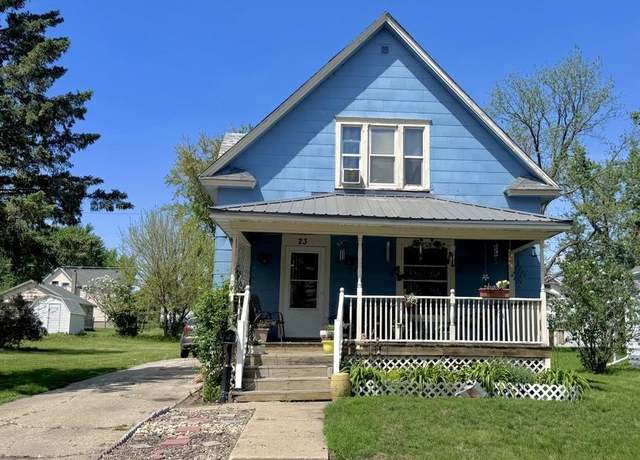 23 4th St NW, Oelwein, IA 50662
23 4th St NW, Oelwein, IA 50662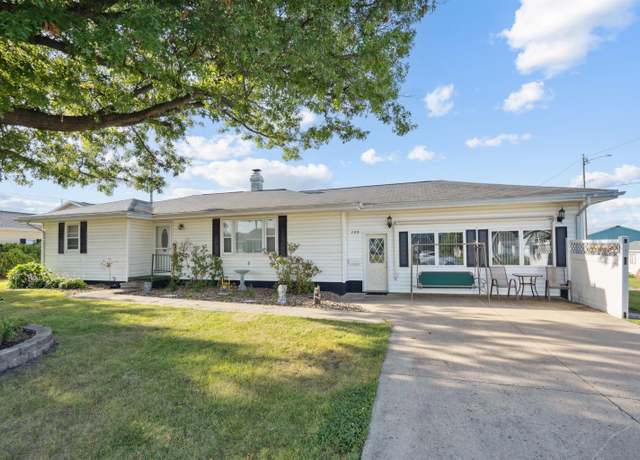 108 SE 8th St, Oelwein, IA 50662
108 SE 8th St, Oelwein, IA 50662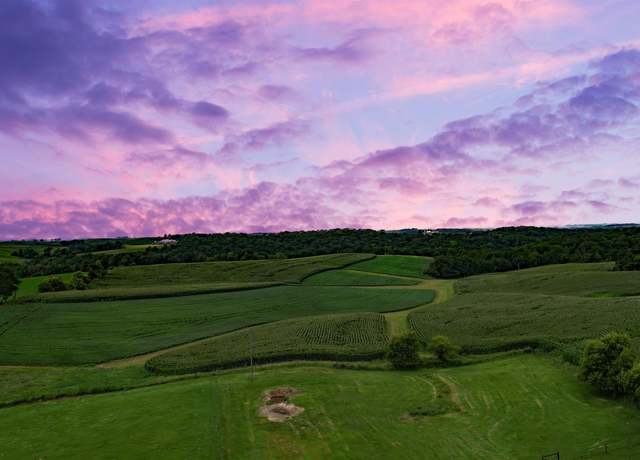 24807 Neon Rd, West Union, IA 52175
24807 Neon Rd, West Union, IA 52175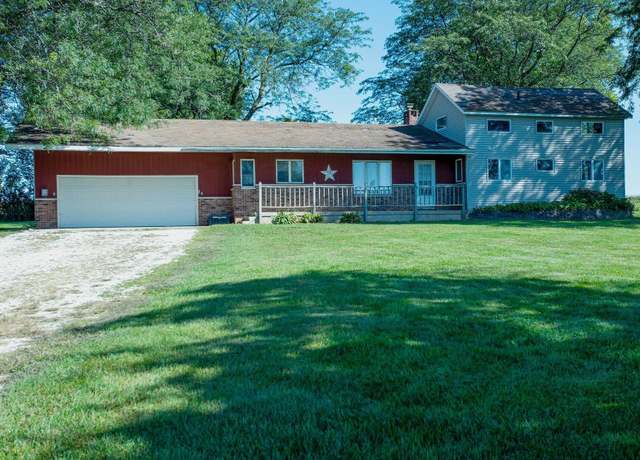 2399 250 St, Fredericksburg, IA 50630
2399 250 St, Fredericksburg, IA 50630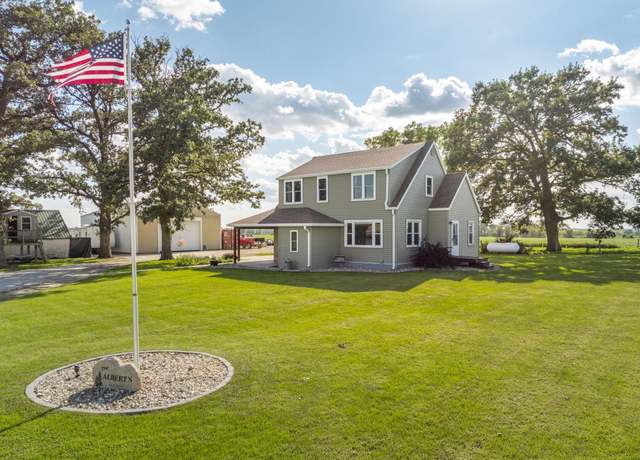 15843 150th St St, Randalia, IA 52164
15843 150th St St, Randalia, IA 52164