- Median Sale Price
- # of Homes Sold
- Median Days on Market
- 1 year
- 3 year
- 5 year
Loading...
 404 Melton Dr, Lonoke, AR 72086
404 Melton Dr, Lonoke, AR 72086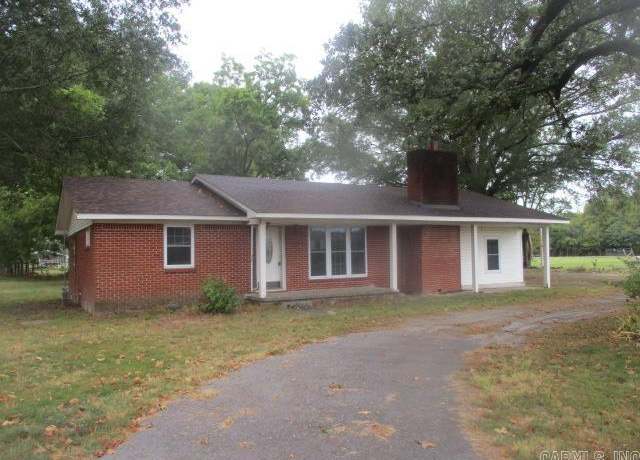 141 Highway 294, Lonoke, AR 72086
141 Highway 294, Lonoke, AR 72086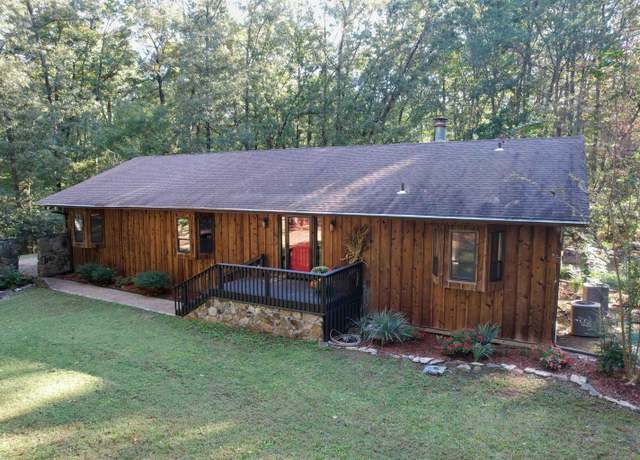 165 Sunset Country Ln, Lonoke, AR 72086
165 Sunset Country Ln, Lonoke, AR 72086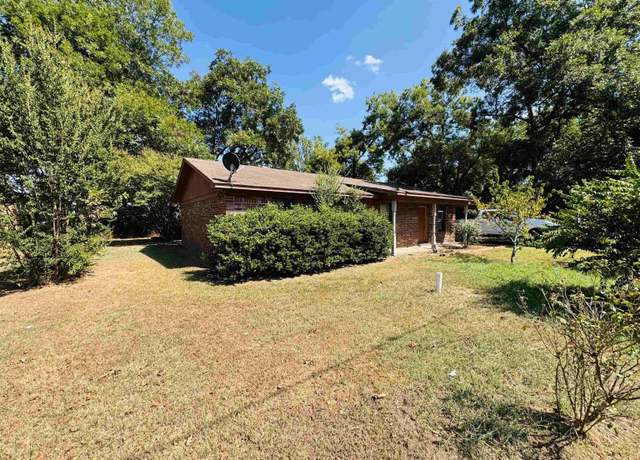 519 Frank T Bunton St, Lonoke, AR 72086
519 Frank T Bunton St, Lonoke, AR 72086 221 Adams St, Lonoke, AR 72086
221 Adams St, Lonoke, AR 72086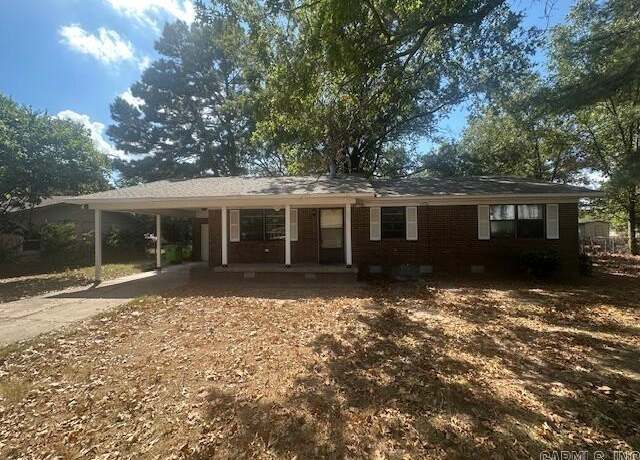 110 Branch St, Lonoke, AR 72086
110 Branch St, Lonoke, AR 72086 121 Teresa Ln, Lonoke, AR 72086
121 Teresa Ln, Lonoke, AR 72086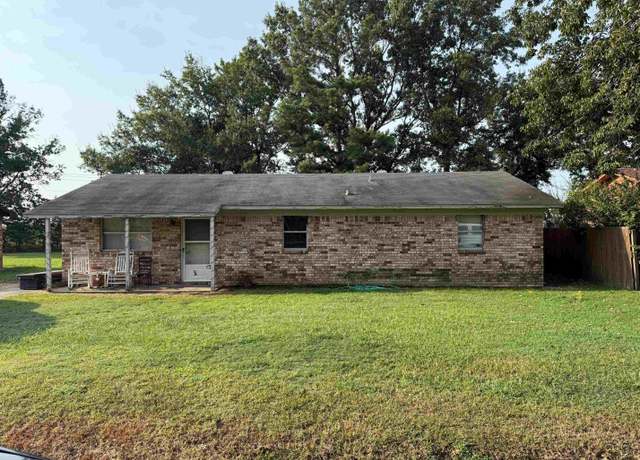 313 Teresa, Lonoke, AR 72086
313 Teresa, Lonoke, AR 72086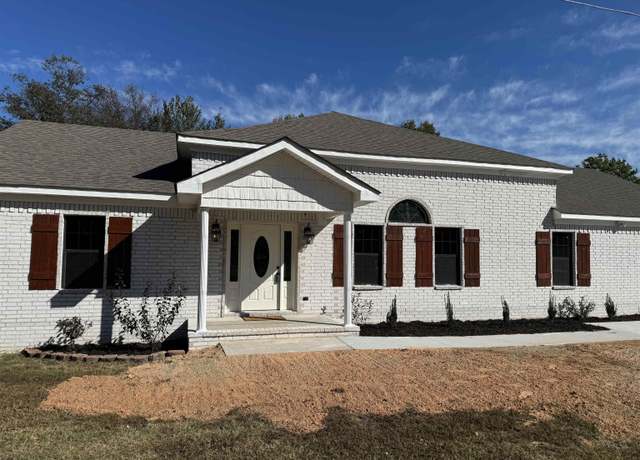 305 Rifle Ln, Lonoke, AR 72086
305 Rifle Ln, Lonoke, AR 72086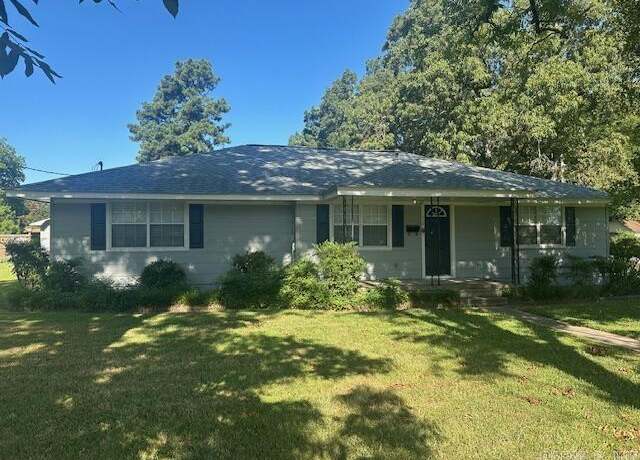 718 N Barnes St, Lonoke, AR 72086
718 N Barnes St, Lonoke, AR 72086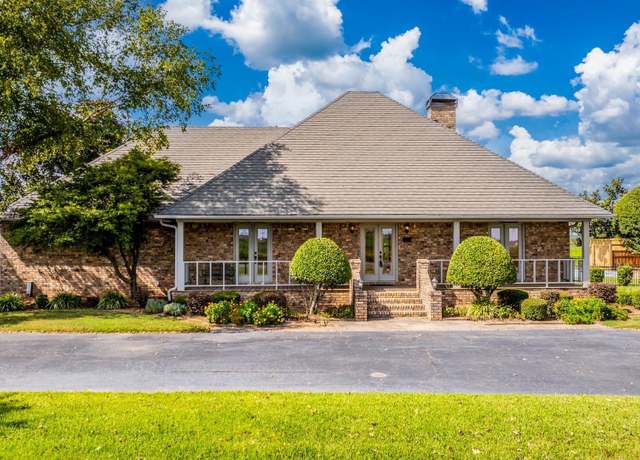 1902 E Schafer Rd, Lonoke, AR 72086
1902 E Schafer Rd, Lonoke, AR 72086Loading...
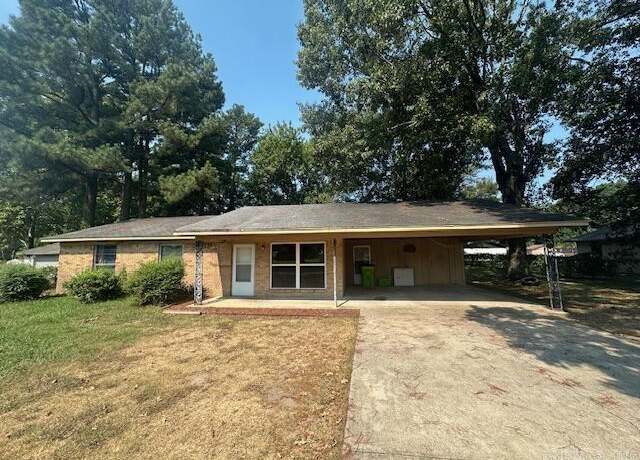 1204 S Center St, Lonoke, AR 72086
1204 S Center St, Lonoke, AR 72086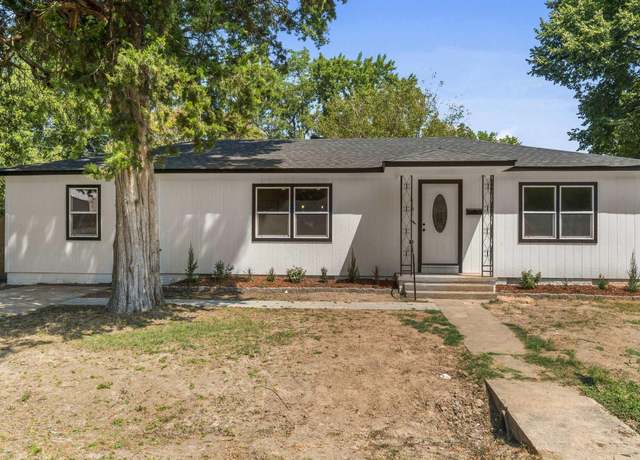 418 W 4th St, Lonoke, AR 72086
418 W 4th St, Lonoke, AR 72086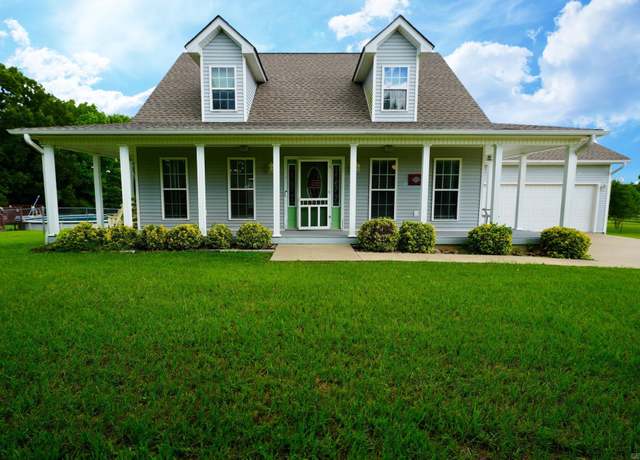 62 Robin Nest Ln, Cabot, AR 72023
62 Robin Nest Ln, Cabot, AR 72023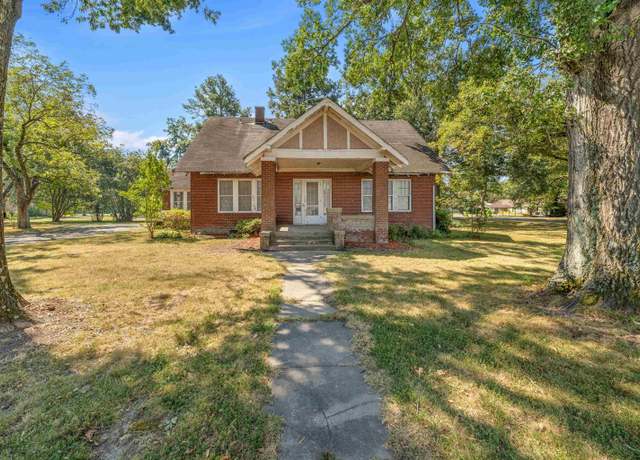 615 W Front St, Lonoke, AR 72086
615 W Front St, Lonoke, AR 72086 201 W Palm, Lonoke, AR 72086
201 W Palm, Lonoke, AR 72086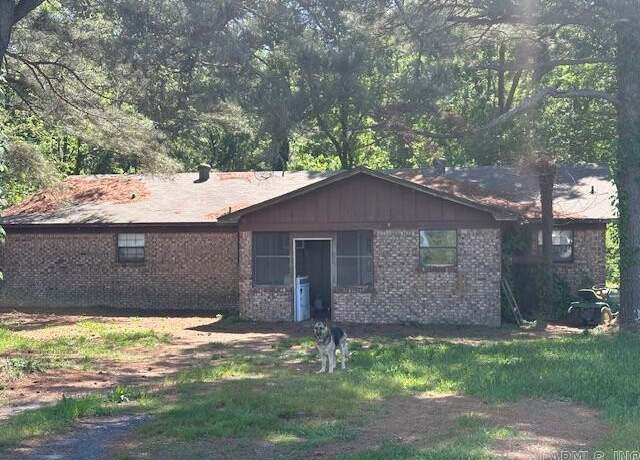 180 Welch Rd, Lonoke, AR 72086
180 Welch Rd, Lonoke, AR 72086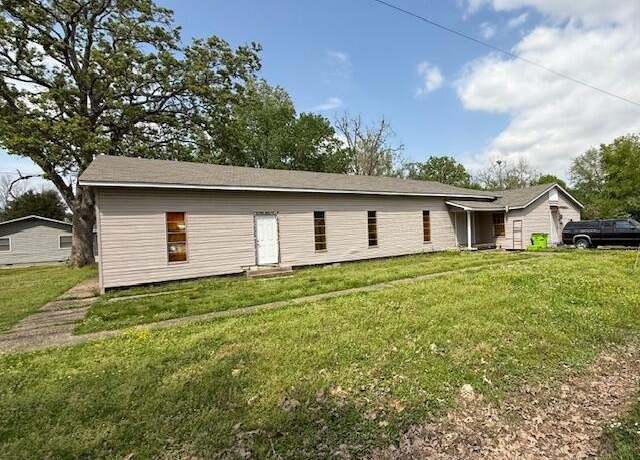 412 E 6th St, Lonoke, AR 72086
412 E 6th St, Lonoke, AR 72086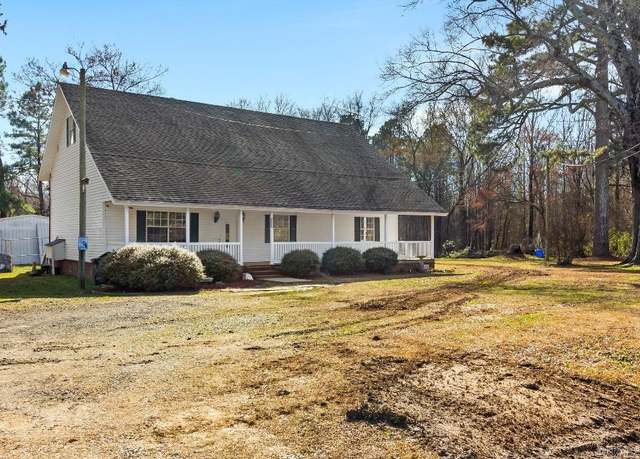 1303 E Highway 236, Lonoke, AR 72086
1303 E Highway 236, Lonoke, AR 72086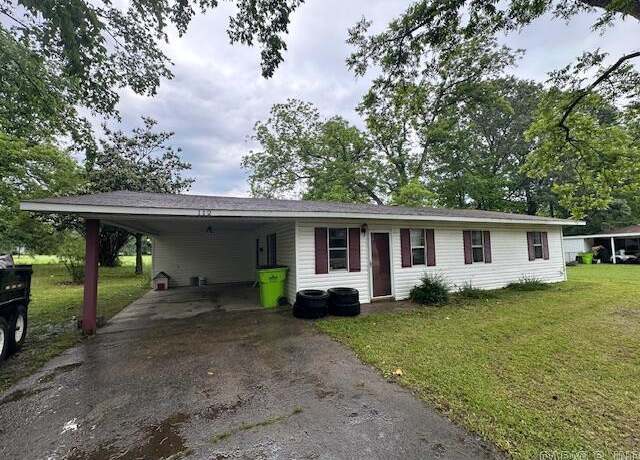 112 E Palm, Lonoke, AR 72086
112 E Palm, Lonoke, AR 72086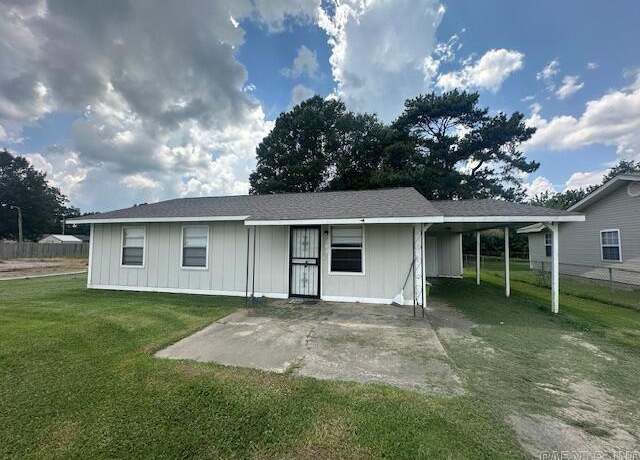 512 Brown St, Lonoke, AR 72086
512 Brown St, Lonoke, AR 72086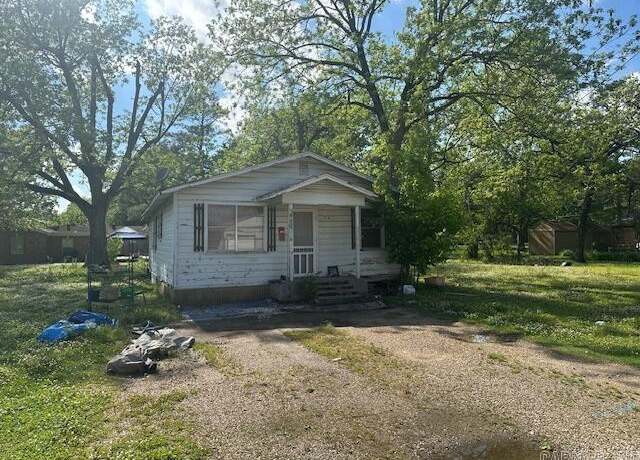 704 & 706 Eagle St, Lonoke, AR 72086
704 & 706 Eagle St, Lonoke, AR 72086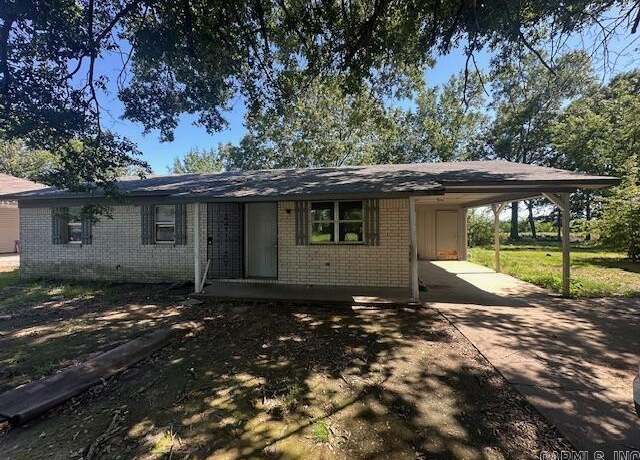 301 Teresa Ln, Lonoke, AR 72086
301 Teresa Ln, Lonoke, AR 72086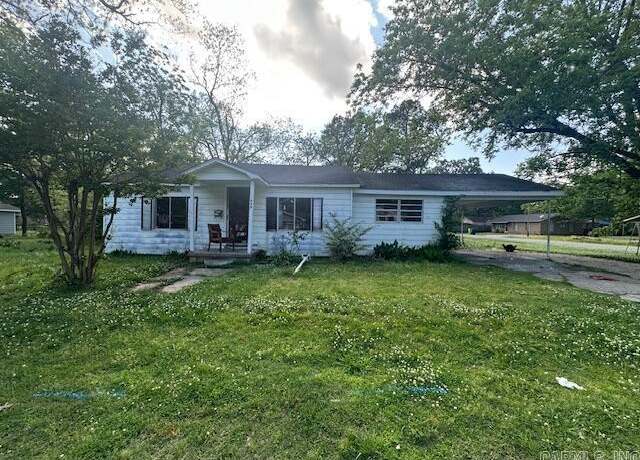 620 Eagle St, Lonoke, AR 72086
620 Eagle St, Lonoke, AR 72086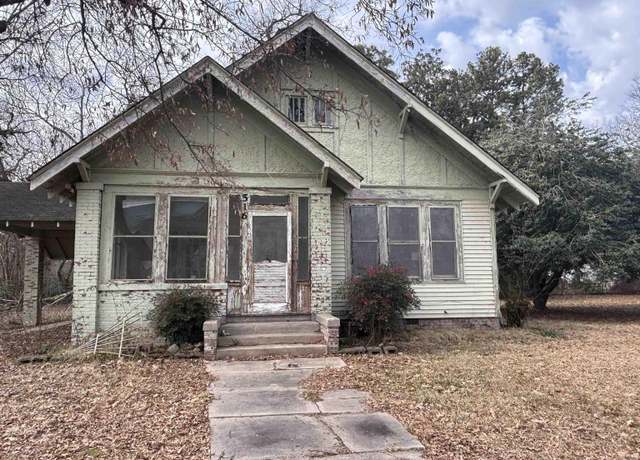 516 Park St, Lonoke, AR 72086
516 Park St, Lonoke, AR 72086 2494 Highway 236 E, Lonoke, AR 72086
2494 Highway 236 E, Lonoke, AR 72086 00 Calvary Cir, Lonoke, AR 72086
00 Calvary Cir, Lonoke, AR 72086 003 Sharon St, Lonoke, AR 72086
003 Sharon St, Lonoke, AR 72086 002 Sharon St, Lonoke, AR 72086
002 Sharon St, Lonoke, AR 72086 001 Sharon St, Lonoke, AR 72086
001 Sharon St, Lonoke, AR 72086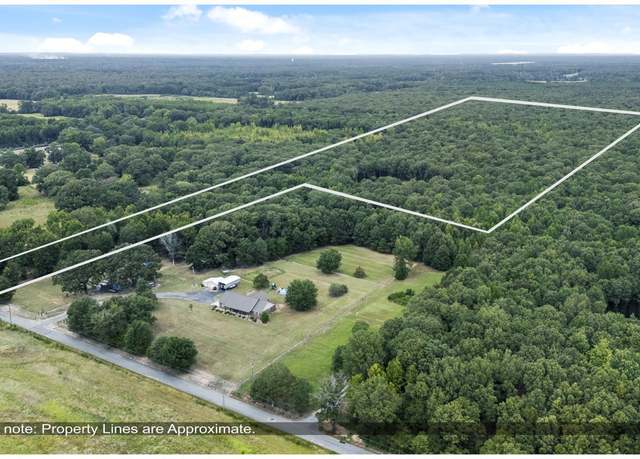 2236 Tippitt Rd, Lonoke, AR 72086
2236 Tippitt Rd, Lonoke, AR 72086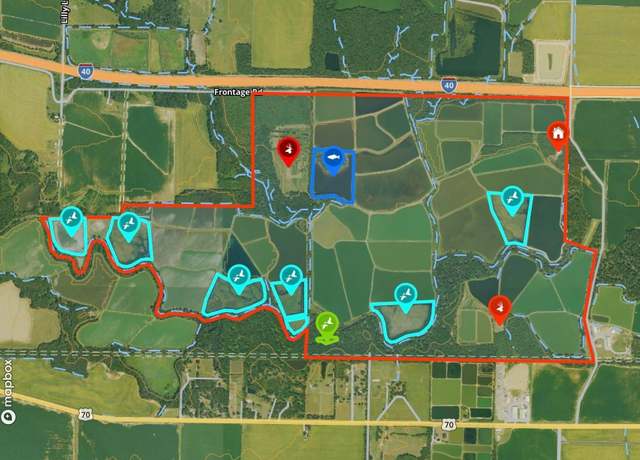 1206 Northcutt Rd, Lonoke, AR 72086
1206 Northcutt Rd, Lonoke, AR 72086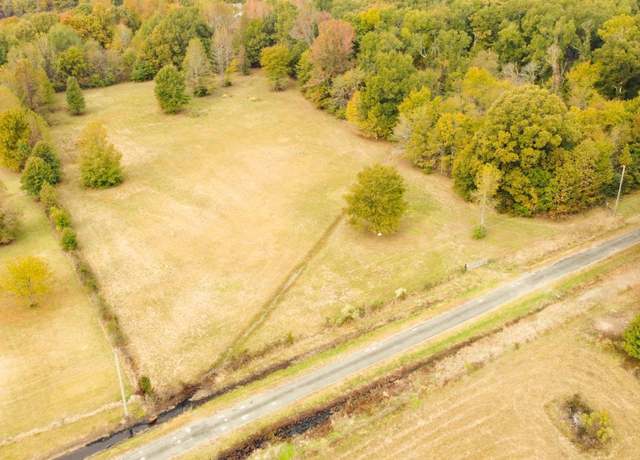 152 Helen Dr, Lonoke, AR 72086
152 Helen Dr, Lonoke, AR 72086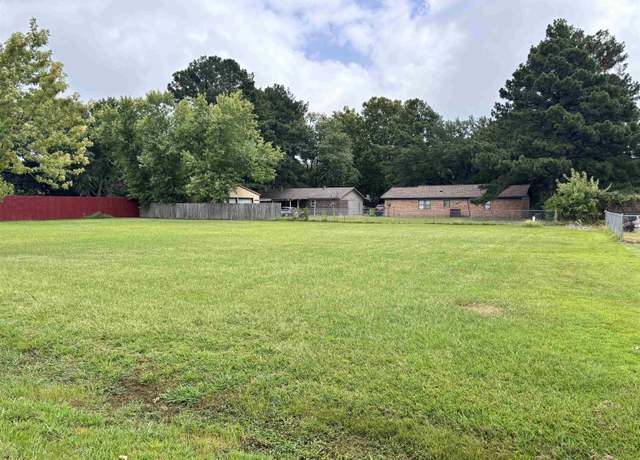 1212 Privett Park Dr, Lonoke, AR 72086
1212 Privett Park Dr, Lonoke, AR 72086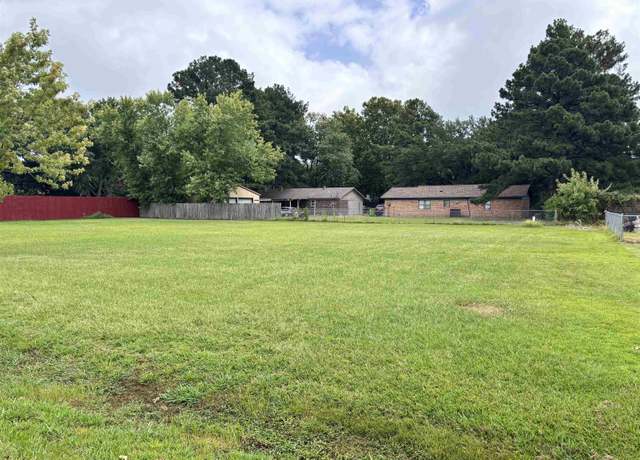 1214 Privett Park Dr, Lonoke, AR 72086
1214 Privett Park Dr, Lonoke, AR 72086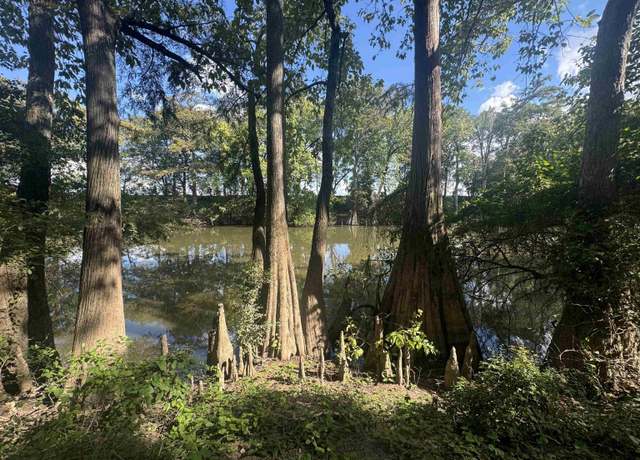 881 N 15 Hwy, Lonoke, AR 72086
881 N 15 Hwy, Lonoke, AR 72086