- Median Sale Price
- # of Homes Sold
- Median Days on Market
- 1 year
- 3 year
- 5 year
Loading...
 161 Fletcher Ridge Dr, Little Rock, AR 72223
161 Fletcher Ridge Dr, Little Rock, AR 72223 20 Abington Ct, Little Rock, AR 72223
20 Abington Ct, Little Rock, AR 72223 50 Duclair Ct, Little Rock, AR 72223
50 Duclair Ct, Little Rock, AR 72223 4505 Old Oak Dr, Little Rock, AR 72223
4505 Old Oak Dr, Little Rock, AR 72223 50 Fletcher Ridge Cir, Little Rock, AR 72223
50 Fletcher Ridge Cir, Little Rock, AR 72223 208 Kanis Ridge Dr, Little Rock, AR 72223
208 Kanis Ridge Dr, Little Rock, AR 72223 123 Falstone Dr, Little Rock, AR 72223
123 Falstone Dr, Little Rock, AR 72223 9 Bishop Pl, Little Rock, AR 72223
9 Bishop Pl, Little Rock, AR 72223 28 Bronte Ct, Little Rock, AR 72223
28 Bronte Ct, Little Rock, AR 72223 226 Abington Cir, Little Rock, AR 72223
226 Abington Cir, Little Rock, AR 72223 28 Valletta Cir, Little Rock, AR 72223
28 Valletta Cir, Little Rock, AR 72223Loading...
 12900 Southridge Dr, Little Rock, AR 72212
12900 Southridge Dr, Little Rock, AR 72212 90 Copper Cir, Little Rock, AR 72223
90 Copper Cir, Little Rock, AR 72223 16920 Valley Falls Dr, Little Rock, AR 72223
16920 Valley Falls Dr, Little Rock, AR 72223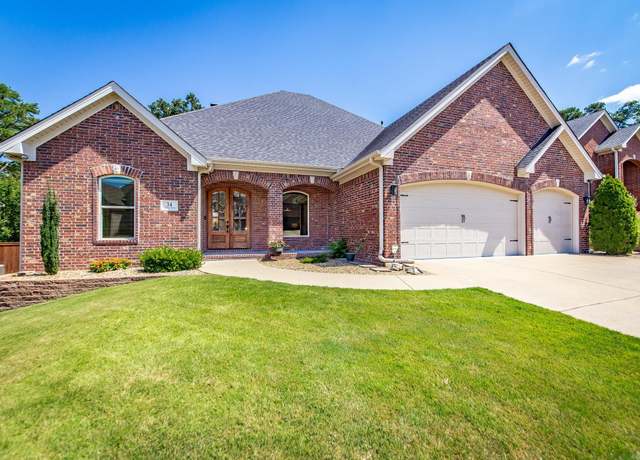 34 Tournay Cir, Little Rock, AR 72223
34 Tournay Cir, Little Rock, AR 72223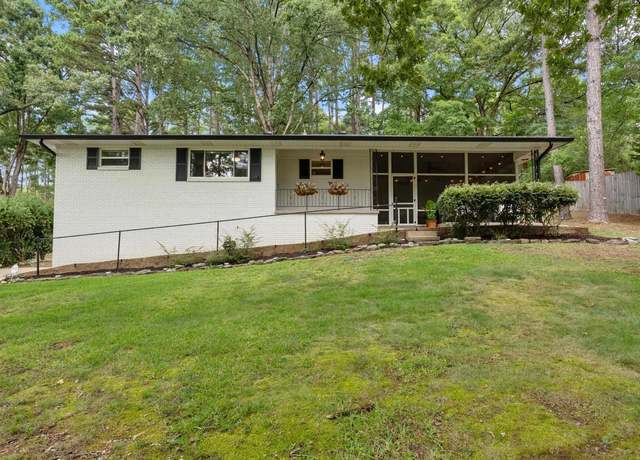 16300 Cooper Orbit Rd, Little Rock, AR 72210
16300 Cooper Orbit Rd, Little Rock, AR 72210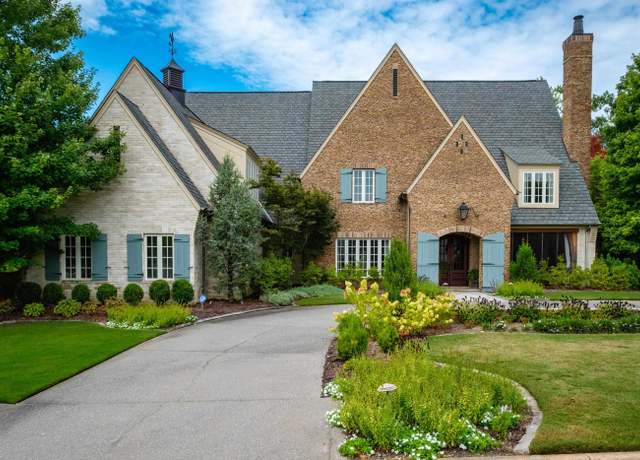 22 Deauville Cir, Little Rock, AR 72223
22 Deauville Cir, Little Rock, AR 72223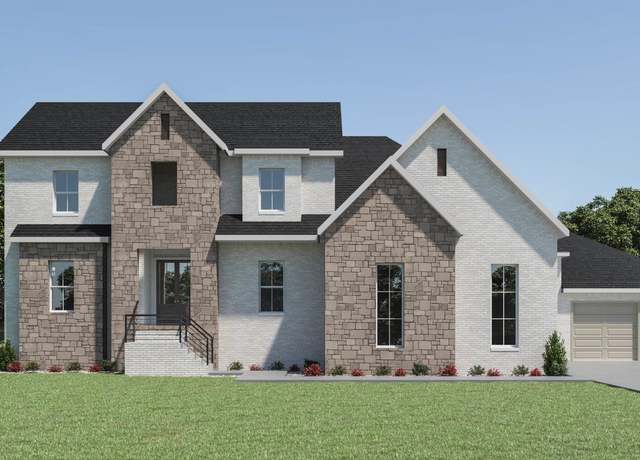 3905 Gordon Rd, Little Rock, AR 72223
3905 Gordon Rd, Little Rock, AR 72223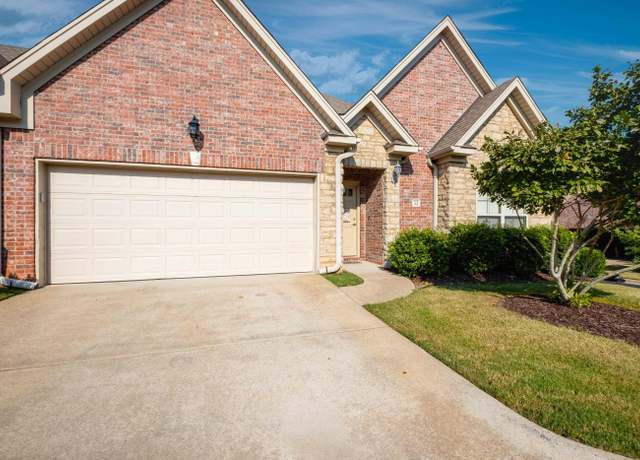 32 Valletta Cir, Little Rock, AR 72223
32 Valletta Cir, Little Rock, AR 72223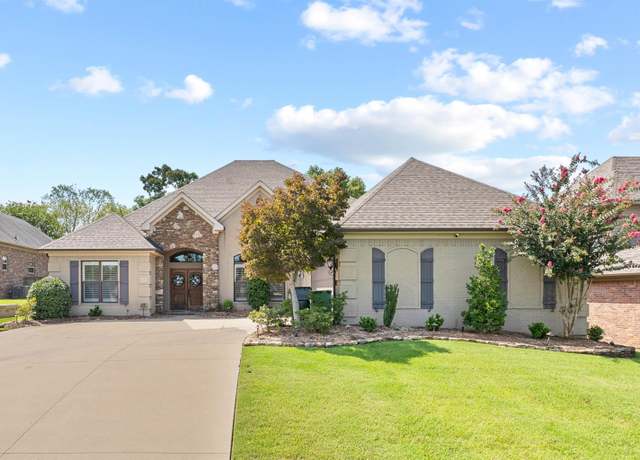 14 Epernay Cir, Little Rock, AR 72223
14 Epernay Cir, Little Rock, AR 72223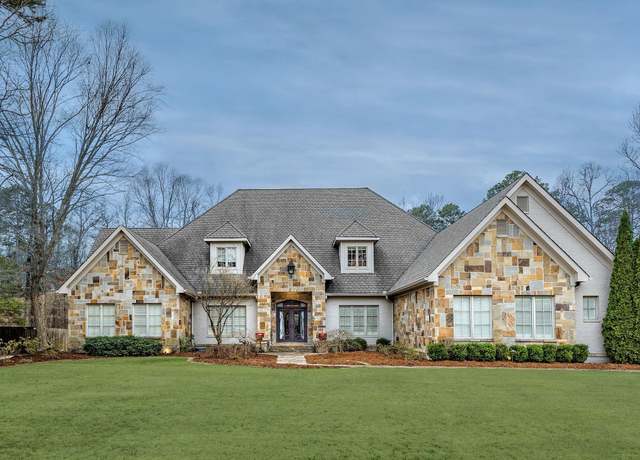 14 Sologne Cir, Little Rock, AR 72223
14 Sologne Cir, Little Rock, AR 72223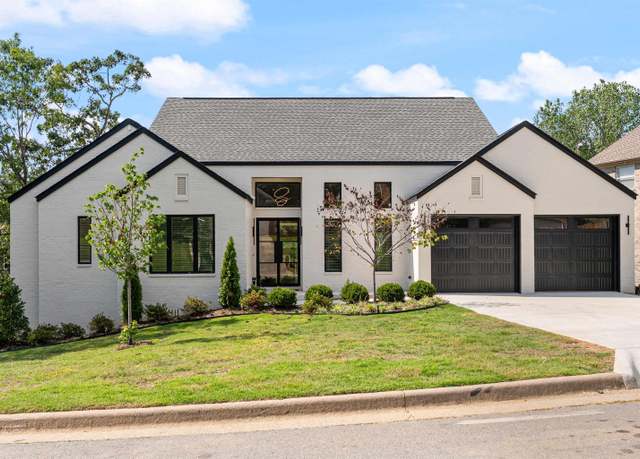 4 Chenay Dr, Little Rock, AR 72223
4 Chenay Dr, Little Rock, AR 72223 31 Corlay Dr, Little Rock, AR 72223
31 Corlay Dr, Little Rock, AR 72223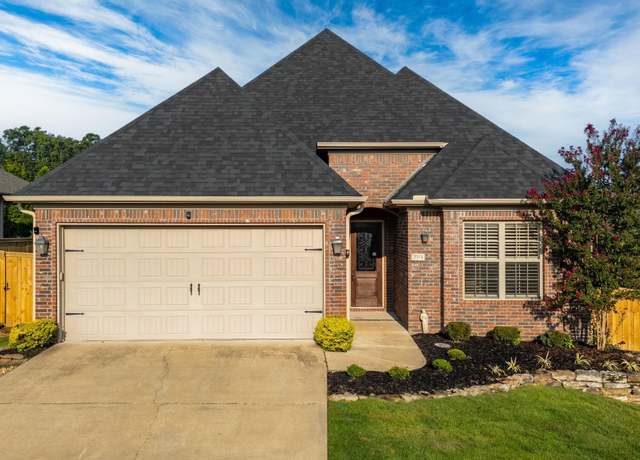 2314 Gordon Rd, Little Rock, AR 72223
2314 Gordon Rd, Little Rock, AR 72223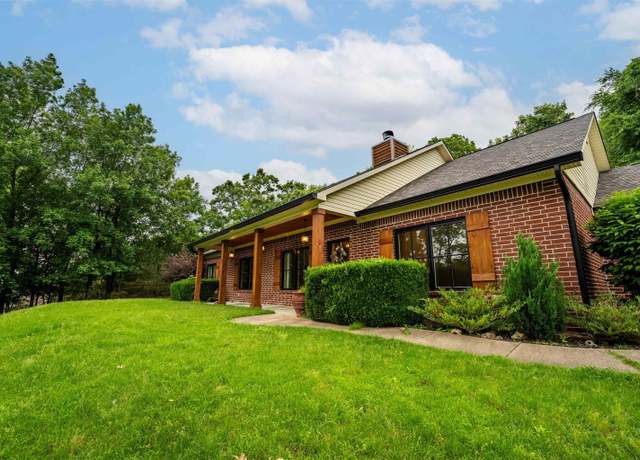 44 Bald Eagle Dr, Paron, AR
44 Bald Eagle Dr, Paron, AR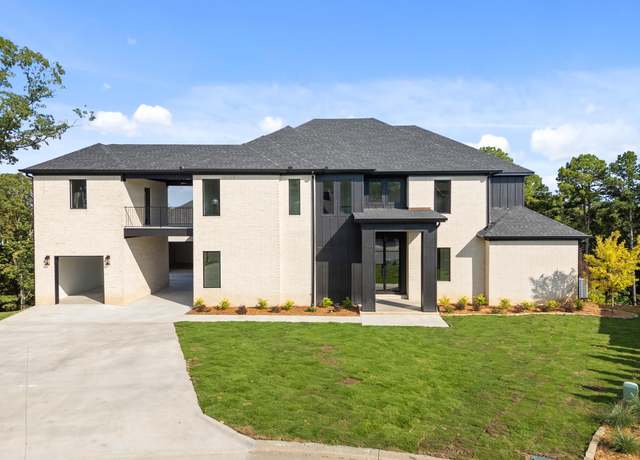 126 Falstone, Little Rock, AR 72223
126 Falstone, Little Rock, AR 72223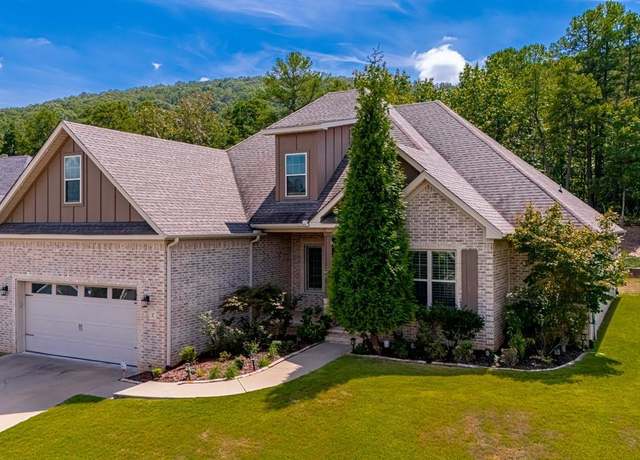 17 Rosans Ct, Little Rock, AR 72223
17 Rosans Ct, Little Rock, AR 72223 143 Kinley Loop, Little Rock, AR 72223
143 Kinley Loop, Little Rock, AR 72223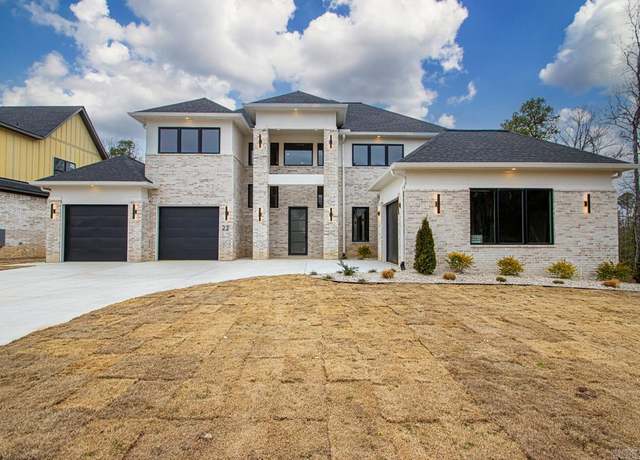 22 Abington Ct, Little Rock, AR 72223
22 Abington Ct, Little Rock, AR 72223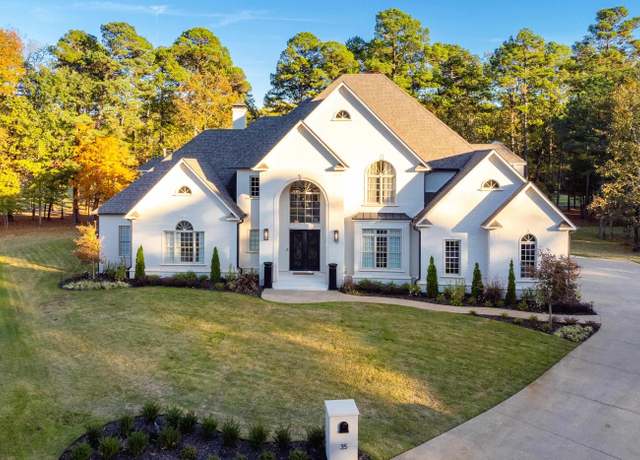 35 Sologne Cir, Little Rock, AR 72223
35 Sologne Cir, Little Rock, AR 72223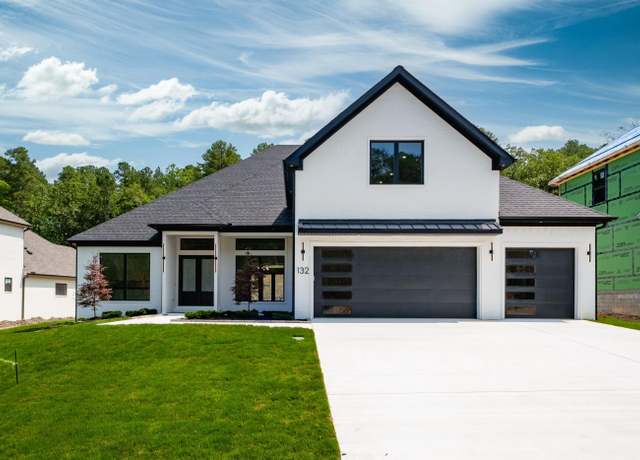 132 Abington Dr, Little Rock, AR 72223
132 Abington Dr, Little Rock, AR 72223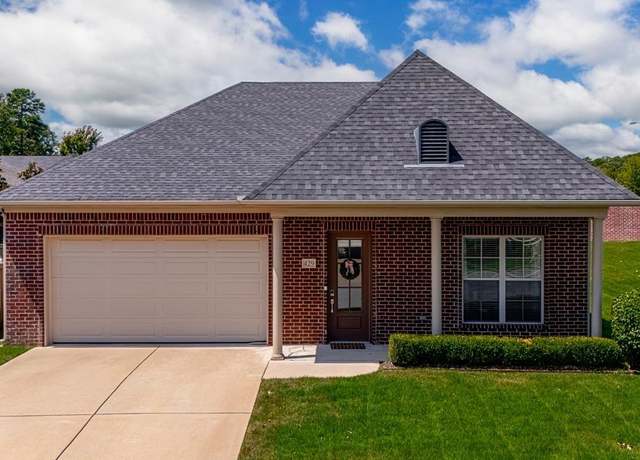 429 Valley Ranch Cir, Little Rock, AR 72223
429 Valley Ranch Cir, Little Rock, AR 72223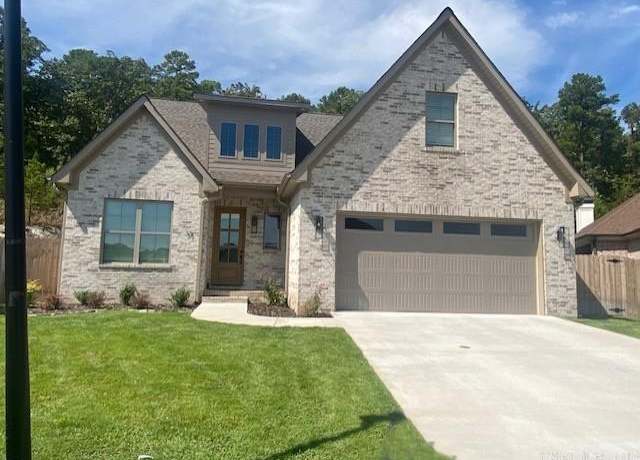 35 Belles Fleurs Cir, Little Rock, AR 72223
35 Belles Fleurs Cir, Little Rock, AR 72223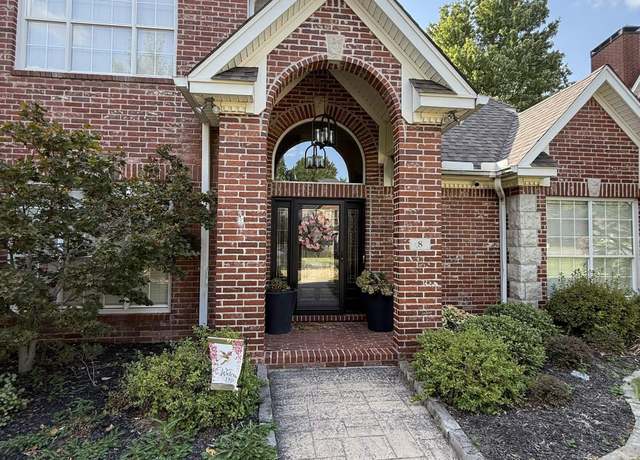 8 Bayonne Ct, Little Rock, AR 72223
8 Bayonne Ct, Little Rock, AR 72223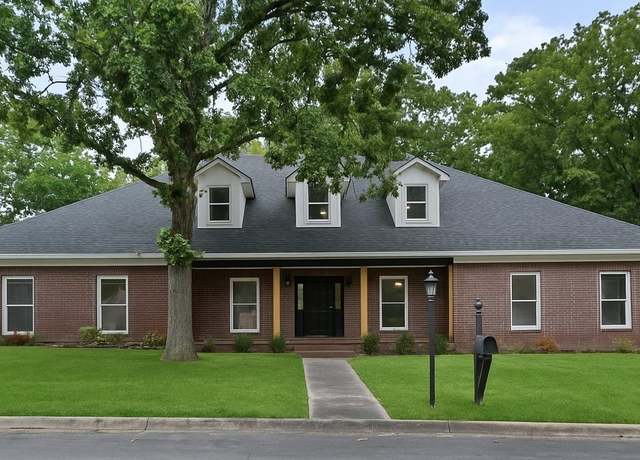 14 Aberdeen Dr, Little Rock, AR
14 Aberdeen Dr, Little Rock, AR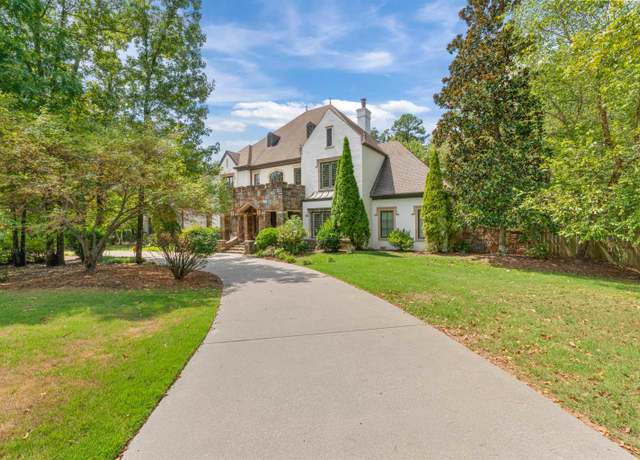 4 Sologne Cir, Little Rock, AR 72223
4 Sologne Cir, Little Rock, AR 72223