- Median Sale Price
- # of Homes Sold
- Median Days on Market
- 1 year
- 3 year
- 5 year
Loading...
 808 Westover Dr, Van Alstyne, TX 75495
808 Westover Dr, Van Alstyne, TX 75495 810 Westover Dr, Van Alstyne, TX 75495
810 Westover Dr, Van Alstyne, TX 75495 520 Brookside Dr, Van Alstyne, TX 75495
520 Brookside Dr, Van Alstyne, TX 75495 1944 Temple Hills NONE, Van Alstyne, TX 75495
1944 Temple Hills NONE, Van Alstyne, TX 75495 1514 Hanover Ln, Van Alstyne, TX 75495
1514 Hanover Ln, Van Alstyne, TX 75495 1600 Angus Trl, Van Alstyne, TX 75495
1600 Angus Trl, Van Alstyne, TX 75495 1419 Canadian Ln, Van Alstyne, TX 75495
1419 Canadian Ln, Van Alstyne, TX 75495 1442 Pecos St, Van Alstyne, TX 75495
1442 Pecos St, Van Alstyne, TX 75495 809 Calle Dr, Van Alstyne, TX 75495
809 Calle Dr, Van Alstyne, TX 75495 5118 N Old Highway 6, Van Alstyne, TX 75495
5118 N Old Highway 6, Van Alstyne, TX 75495 1422 County Road 377, Van Alstyne, TX 75495
1422 County Road 377, Van Alstyne, TX 75495Loading...
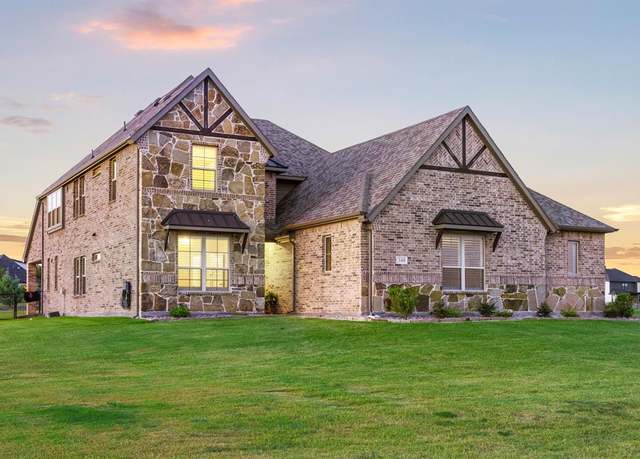 348 Magnolia Dr, Van Alstyne, TX 75495
348 Magnolia Dr, Van Alstyne, TX 75495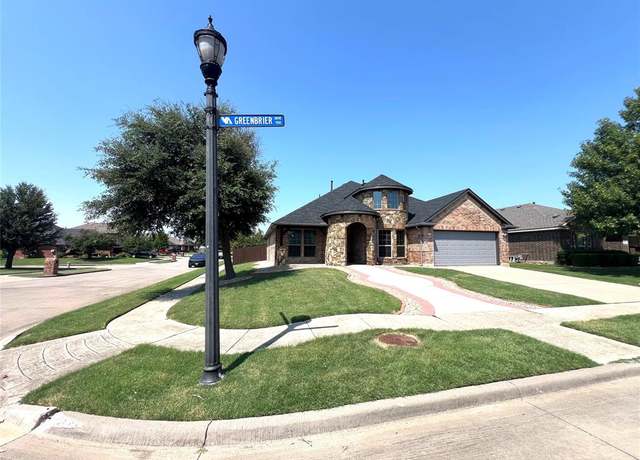 1524 Greenbrier Dr, Van Alstyne, TX 75495
1524 Greenbrier Dr, Van Alstyne, TX 75495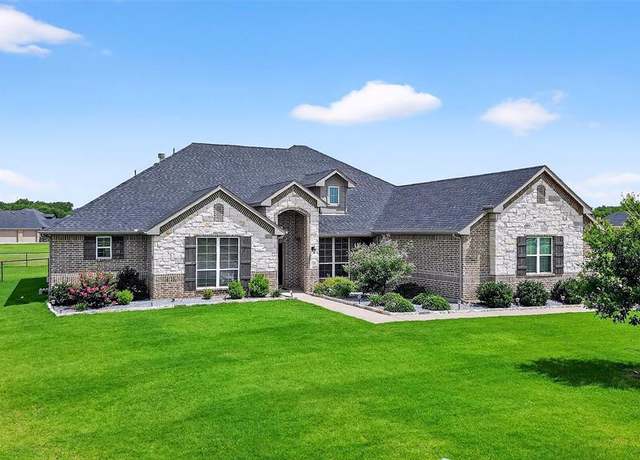 119 Cottonwood Ct, Van Alstyne, TX 75495
119 Cottonwood Ct, Van Alstyne, TX 75495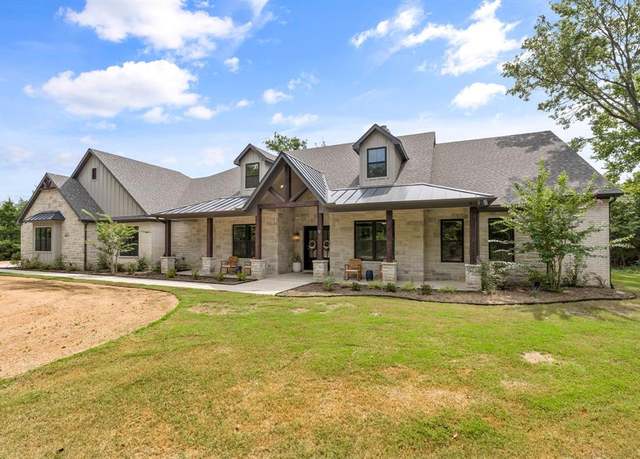 2321 Cedar Ridge Trl, Van Alstyne, TX 75495
2321 Cedar Ridge Trl, Van Alstyne, TX 75495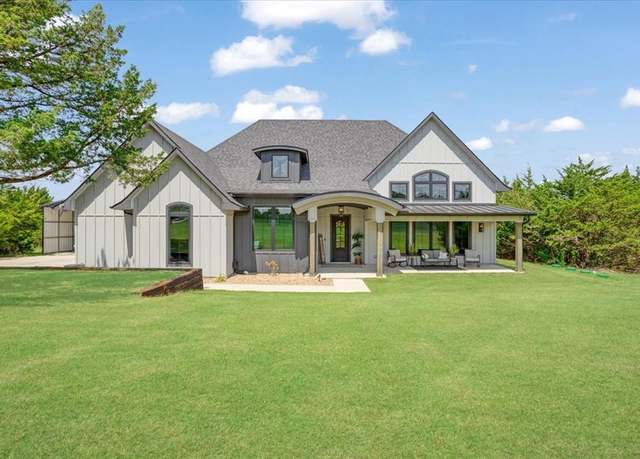 1095 Sister Grove Rd, Van Alstyne, TX 75495
1095 Sister Grove Rd, Van Alstyne, TX 75495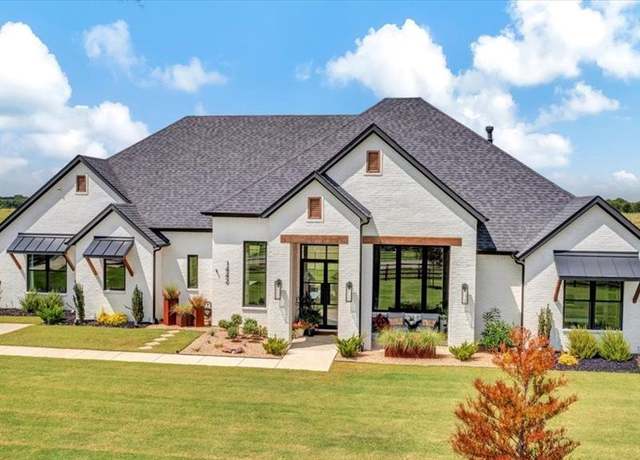 1442 Kara Trl, Van Alstyne, TX 75495
1442 Kara Trl, Van Alstyne, TX 75495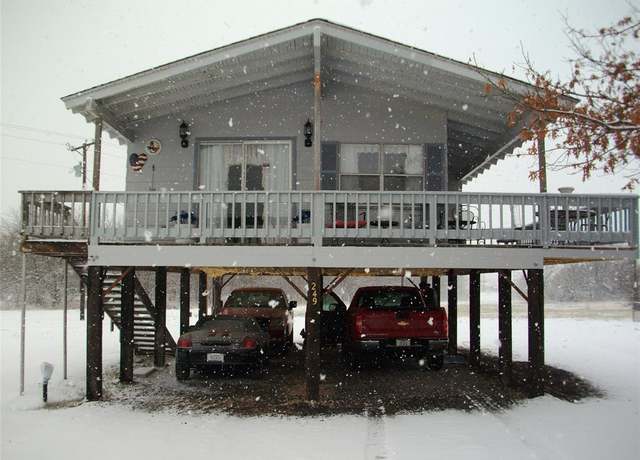 461 S Waco St, Van Alstyne, TX 75495
461 S Waco St, Van Alstyne, TX 75495 247 Sunshine Trl, Van Alstyne, TX 75495
247 Sunshine Trl, Van Alstyne, TX 75495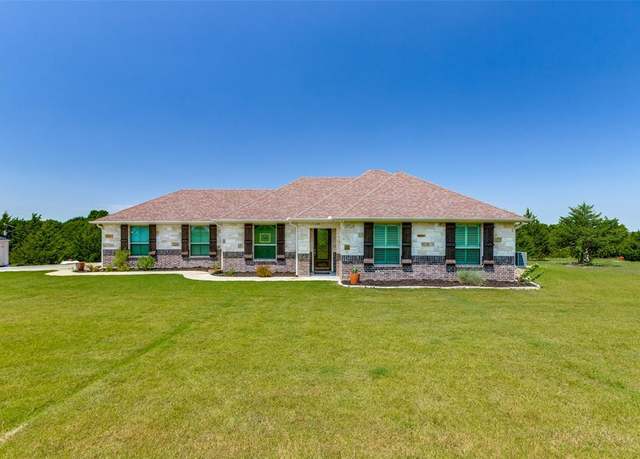 949 Sister Grove Rd, Van Alstyne, TX 75495
949 Sister Grove Rd, Van Alstyne, TX 75495 383 Bucksnort Rd, Van Alstyne, TX 75495
383 Bucksnort Rd, Van Alstyne, TX 75495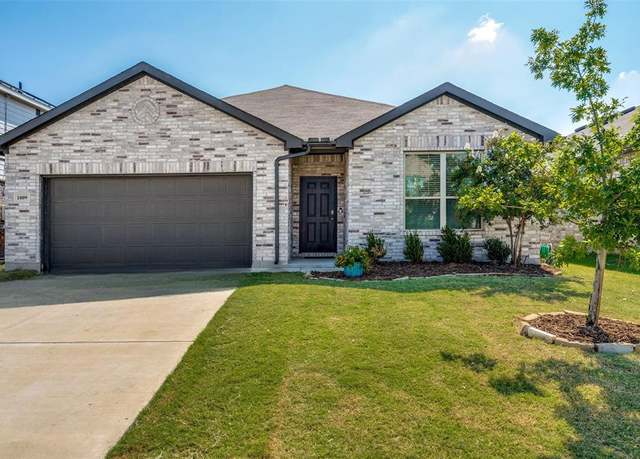 1009 Waverly Dr, Van Alstyne, TX 75495
1009 Waverly Dr, Van Alstyne, TX 75495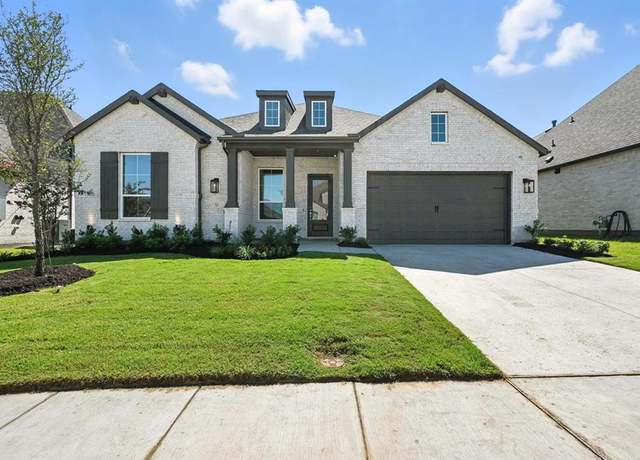 513 Lavender Dr, Van Alstyne, TX 75495
513 Lavender Dr, Van Alstyne, TX 75495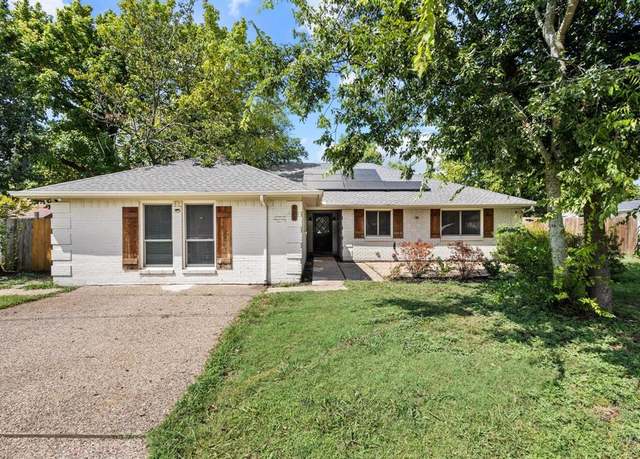 878 N Main Dr, Van Alstyne, TX 75495
878 N Main Dr, Van Alstyne, TX 75495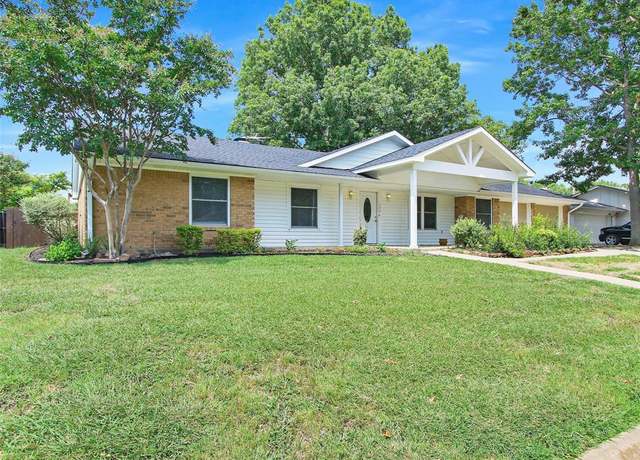 640 Rigsby St, Van Alstyne, TX 75495
640 Rigsby St, Van Alstyne, TX 75495 15013 Fm 121, Van Alstyne, TX 75495
15013 Fm 121, Van Alstyne, TX 75495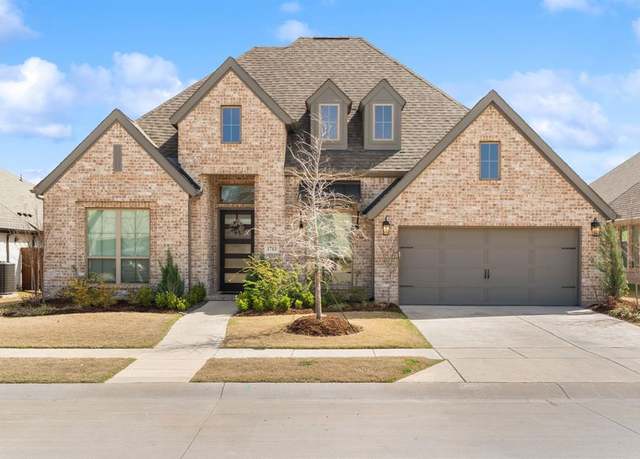 1713 Cannon St, Van Alstyne, TX 75495
1713 Cannon St, Van Alstyne, TX 75495 1528 Syracuse Dr, Van Alstyne, TX 75495
1528 Syracuse Dr, Van Alstyne, TX 75495 1233 Benwick Dr, Van Alstyne, TX 75495
1233 Benwick Dr, Van Alstyne, TX 75495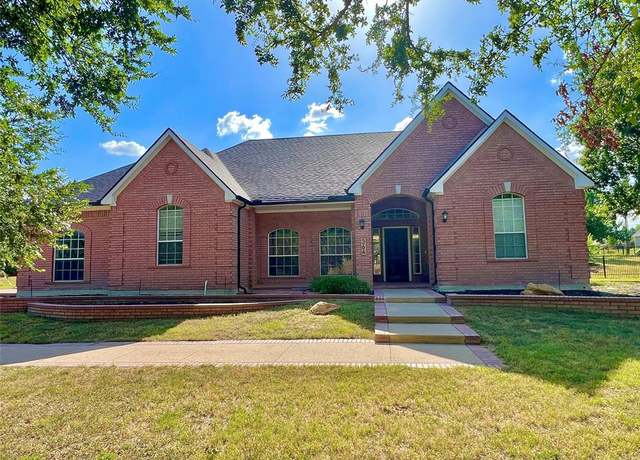 364 Preakness Place Rd, Van Alstyne, TX 75495
364 Preakness Place Rd, Van Alstyne, TX 75495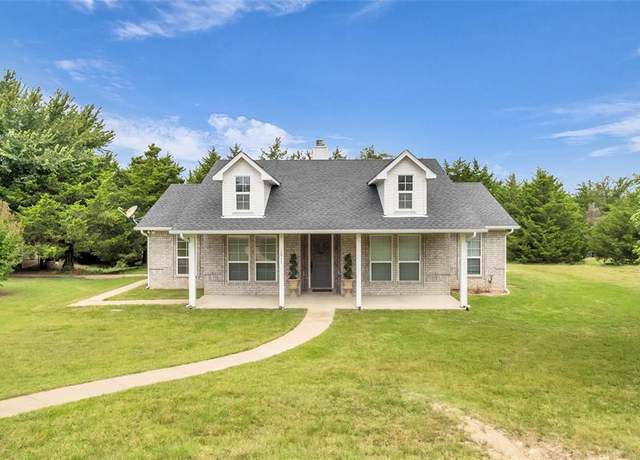 1011 Sister Grove Rd, Van Alstyne, TX 75495
1011 Sister Grove Rd, Van Alstyne, TX 75495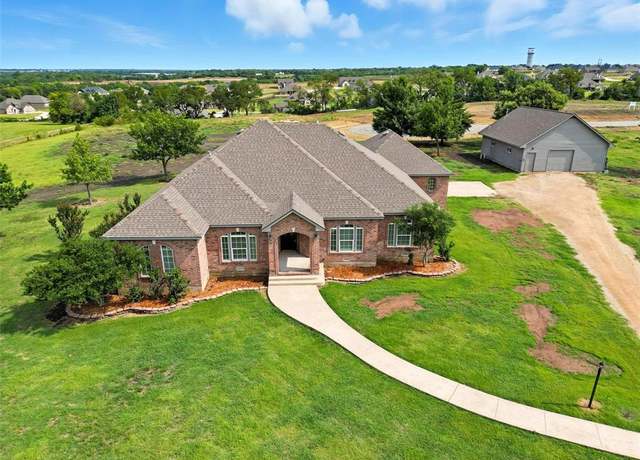 867 Durning Rd, Van Alstyne, TX 75495
867 Durning Rd, Van Alstyne, TX 75495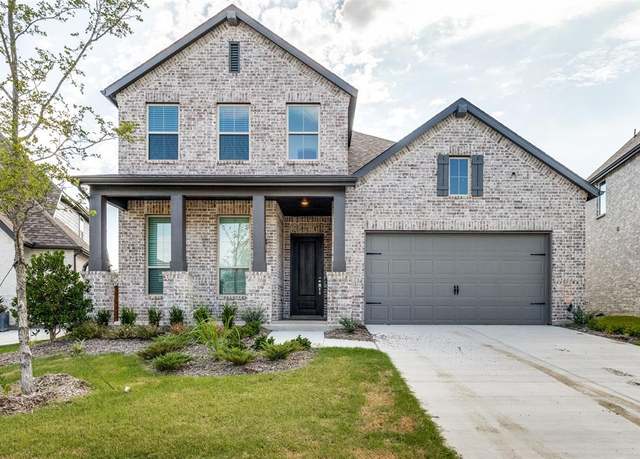 503 N Eagle Pt, Van Alstyne, TX 75495
503 N Eagle Pt, Van Alstyne, TX 75495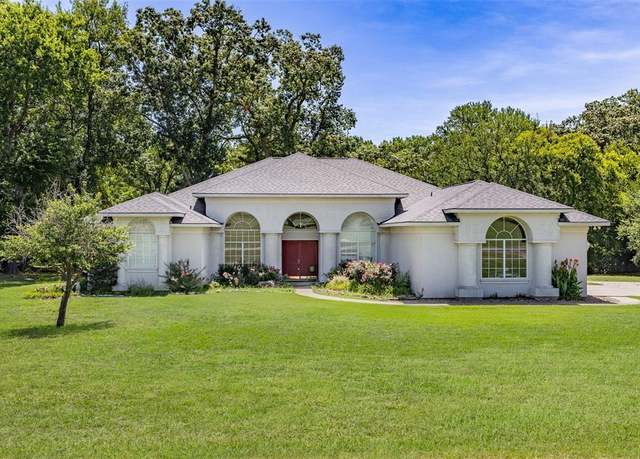 451 Belmont Ln, Van Alstyne, TX 75495
451 Belmont Ln, Van Alstyne, TX 75495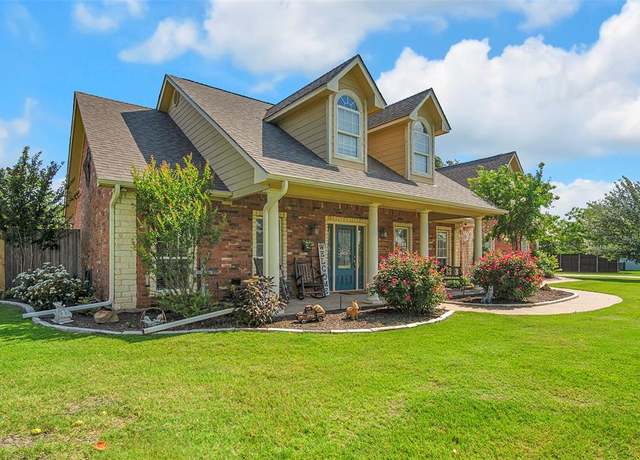 27 Brad Ct, Van Alstyne, TX 75495
27 Brad Ct, Van Alstyne, TX 75495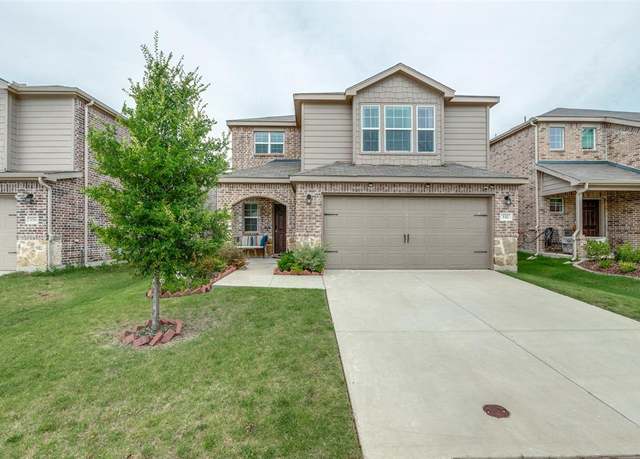 332 Glenwick Ln, Van Alstyne, TX 75495
332 Glenwick Ln, Van Alstyne, TX 75495