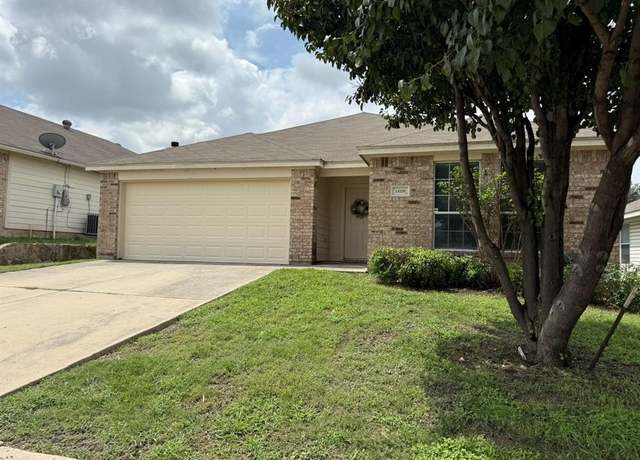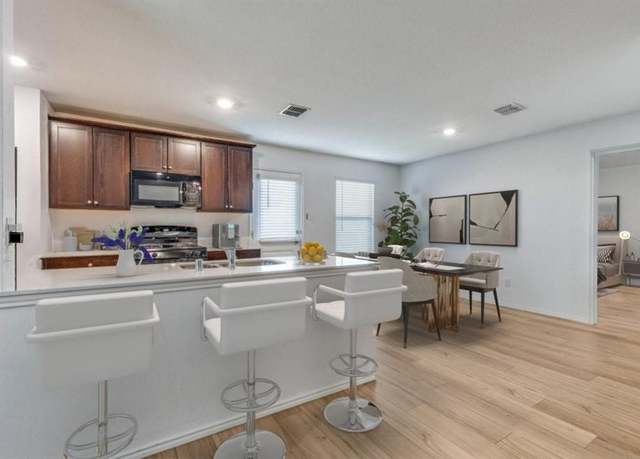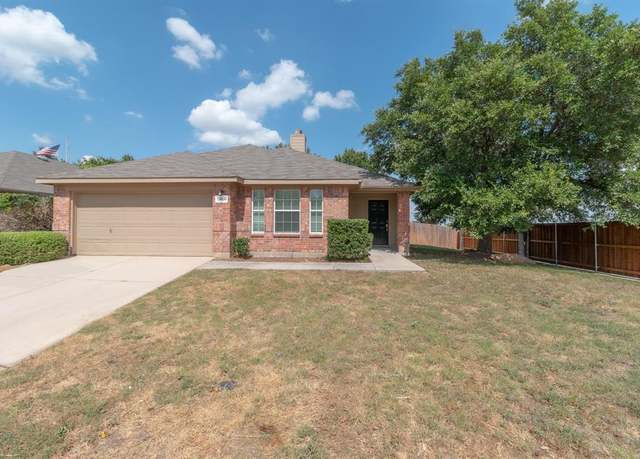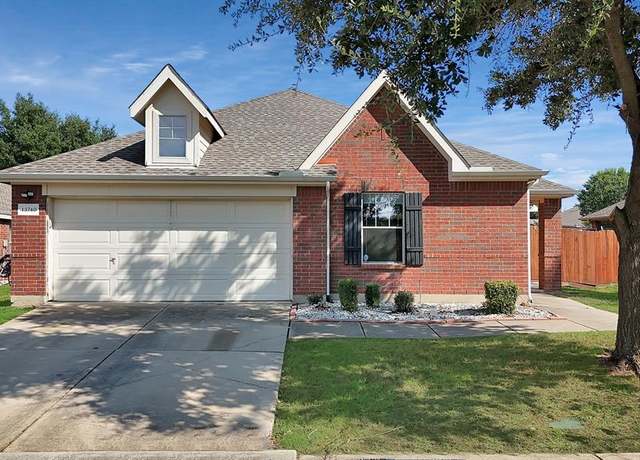- Median Sale Price
- # of Homes Sold
- Median Days on Market
- 1 year
- 3 year
- 5 year
Loading...
 1445 Ranchero Rodeo Rd, Haslet, TX 76052
1445 Ranchero Rodeo Rd, Haslet, TX 76052 1469 Barbacoa Dr, Haslet, TX 76052
1469 Barbacoa Dr, Haslet, TX 76052 1464 Ranchero Rodeo Rd, Haslet, TX 76052
1464 Ranchero Rodeo Rd, Haslet, TX 76052 1453 Barbacoa Dr, Haslet, TX 76052
1453 Barbacoa Dr, Haslet, TX 76052 15004 Cactus Blossom Blvd, Haslet, TX 76052
15004 Cactus Blossom Blvd, Haslet, TX 76052 1457 Barbacoa Dr, Haslet, TX 76052
1457 Barbacoa Dr, Haslet, TX 76052 15013 Hierba Mora Dr, Haslet, TX 76052
15013 Hierba Mora Dr, Haslet, TX 76052 1449 Barbacoa Dr, Haslet, TX 76052
1449 Barbacoa Dr, Haslet, TX 76052 14029 Coyote Trl, Haslet, TX 76052
14029 Coyote Trl, Haslet, TX 76052 1660 Hossler Trl, Haslet, TX 76052
1660 Hossler Trl, Haslet, TX 76052 2209 Gill Star Dr, Haslet, TX 76052
2209 Gill Star Dr, Haslet, TX 76052Loading...
 10820 Middleglen Rd, Haslet, TX 76052
10820 Middleglen Rd, Haslet, TX 76052 14928 Bull Wagon Way, Haslet, TX 76052
14928 Bull Wagon Way, Haslet, TX 76052 1024 Whisper Willows Dr, Haslet, TX 76052
1024 Whisper Willows Dr, Haslet, TX 76052 2016 Velora Dr, Haslet, TX 76052
2016 Velora Dr, Haslet, TX 76052 14641 Songbird Ln, Haslet, TX 76052
14641 Songbird Ln, Haslet, TX 76052 3024 Santa Fe Ct, Haslet, TX 76052
3024 Santa Fe Ct, Haslet, TX 76052 13510 Willow Springs Rd, Haslet, TX 76052
13510 Willow Springs Rd, Haslet, TX 76052 1125 Maida Vale Ln, Haslet, TX 76052
1125 Maida Vale Ln, Haslet, TX 76052 14605 Little Water Dr, Haslet, TX 76052
14605 Little Water Dr, Haslet, TX 76052 912 Basket Willow Ter, Haslet, TX 76052
912 Basket Willow Ter, Haslet, TX 76052 318 Broadmoor Dr, Haslet, TX 76052
318 Broadmoor Dr, Haslet, TX 76052 1436 Eagle Feather Way, Haslet, TX 76052
1436 Eagle Feather Way, Haslet, TX 76052 13509 Copper Canyon Dr, Haslet, TX 76052
13509 Copper Canyon Dr, Haslet, TX 76052 14737 Mainstay Way, Haslet, TX 76052
14737 Mainstay Way, Haslet, TX 76052 1900 Gill Star Dr, Haslet, TX 76052
1900 Gill Star Dr, Haslet, TX 76052 1556 Jocelyn Dr, Haslet, TX 76052
1556 Jocelyn Dr, Haslet, TX 76052 1905 Kelva Dr, Haslet, TX 76052
1905 Kelva Dr, Haslet, TX 76052 1708 Hamlet Dr, Haslet, TX 76052
1708 Hamlet Dr, Haslet, TX 76052 2021 Kelva Dr, Haslet, TX 76052
2021 Kelva Dr, Haslet, TX 76052 14129 Esperanza Dr, Haslet, TX 76052
14129 Esperanza Dr, Haslet, TX 76052 14524 Camino Real Dr, Haslet, TX 76052
14524 Camino Real Dr, Haslet, TX 76052 13200 Ragged Spur Ct, Haslet, TX 76052
13200 Ragged Spur Ct, Haslet, TX 76052 601 Birchwood Ln, Haslet, TX 76052
601 Birchwood Ln, Haslet, TX 76052 13740 Village Vista Dr, Haslet, TX 76052
13740 Village Vista Dr, Haslet, TX 76052