- Median Sale Price
- # of Homes Sold
- Median Days on Market
- 1 year
- 3 year
- 5 year
Loading...
 401 Texas Sage Trl, Springtown, TX 76082
401 Texas Sage Trl, Springtown, TX 76082 130 Firefly Dr, Springtown, TX 76082
130 Firefly Dr, Springtown, TX 76082 123 Pine Bluff Ct, Springtown, TX 76082
123 Pine Bluff Ct, Springtown, TX 76082 568 S Birch St, Springtown, TX 76082
568 S Birch St, Springtown, TX 76082 112 Rock Salt Ct, Springtown, TX 76082
112 Rock Salt Ct, Springtown, TX 76082 180 Wonder Dr, Springtown, TX 76802
180 Wonder Dr, Springtown, TX 76802 150 Oak Valley Ln, Springtown, TX 76082
150 Oak Valley Ln, Springtown, TX 76082 1132 Dobbs Trl, Springtown, TX 76082
1132 Dobbs Trl, Springtown, TX 76082 972 Sam St, Springtown, TX 76082
972 Sam St, Springtown, TX 76082 5005 Cottontail Ct, Springtown, TX 76020
5005 Cottontail Ct, Springtown, TX 76020 7726 W Highway 199, Springtown, TX 76082
7726 W Highway 199, Springtown, TX 76082Loading...
 305 Huggins Dr, Springtown, TX 76082
305 Huggins Dr, Springtown, TX 76082 1232 Sabine River Ln, Springtown, TX 76082
1232 Sabine River Ln, Springtown, TX 76082 119 Windy Creek Ct, Springtown, TX 76082
119 Windy Creek Ct, Springtown, TX 76082 204 W 5th St, Springtown, TX 76082
204 W 5th St, Springtown, TX 76082 625 Jameson St, Springtown, TX 76082
625 Jameson St, Springtown, TX 76082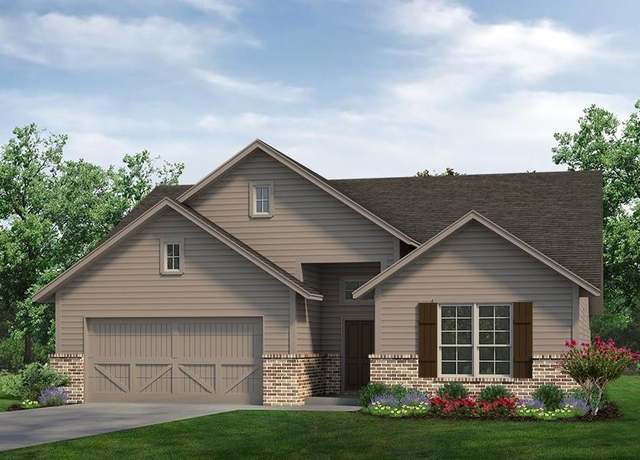 1108 Trinity Dr, Springtown, TX 76082
1108 Trinity Dr, Springtown, TX 76082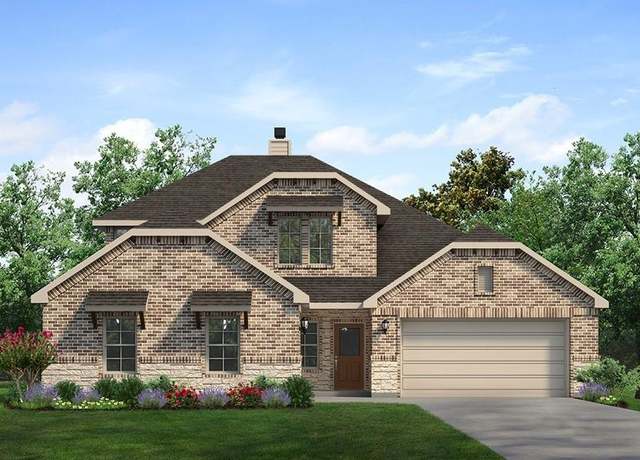 1100 Trinity Dr, Springtown, TX 76082
1100 Trinity Dr, Springtown, TX 76082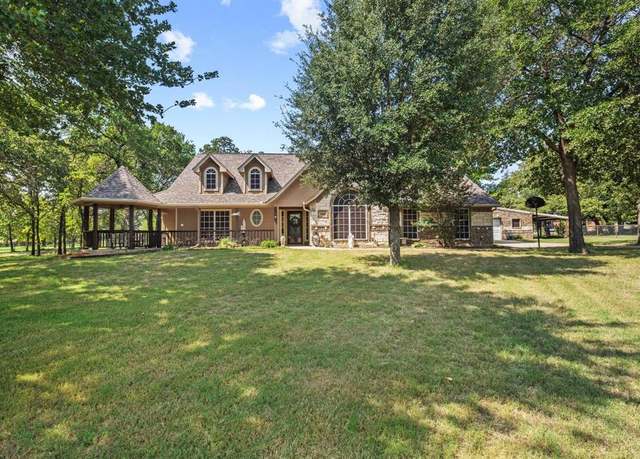 112 Knight Ct, Springtown, TX 76082
112 Knight Ct, Springtown, TX 76082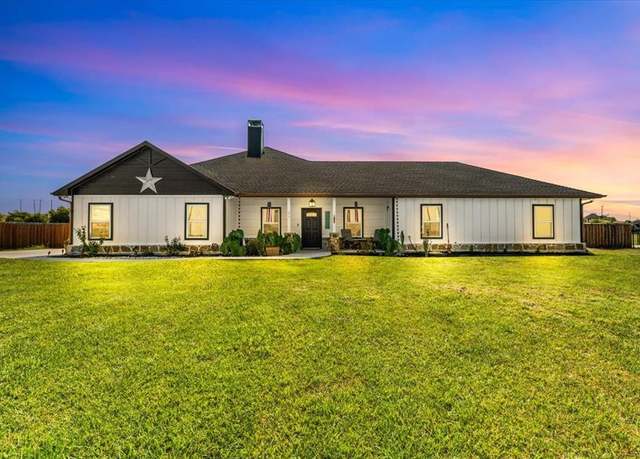 1072 Justin Dr, Springtown, TX 76082
1072 Justin Dr, Springtown, TX 76082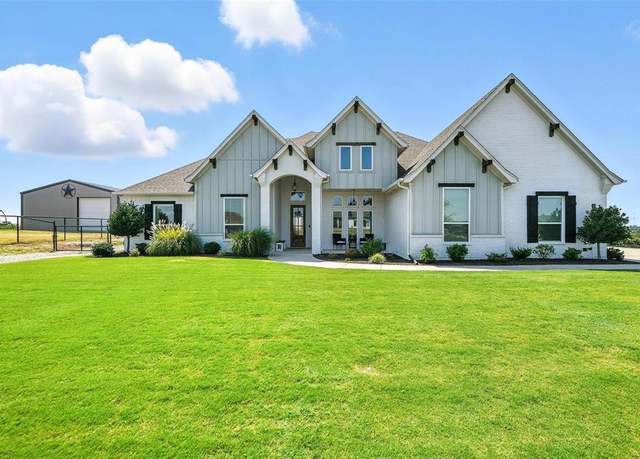 351 Red Bird Dr, Springtown, TX 76082
351 Red Bird Dr, Springtown, TX 76082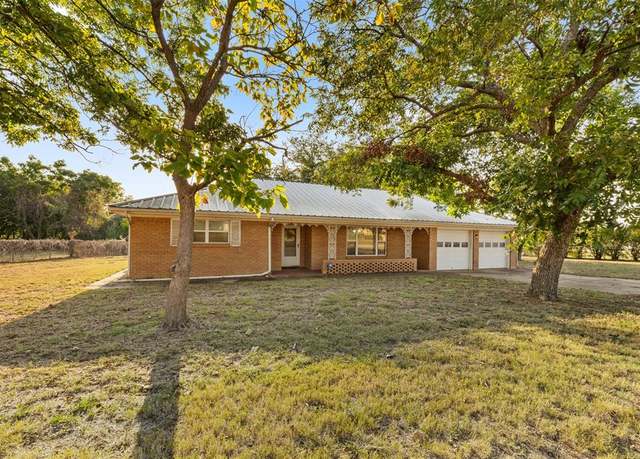 913 N Main St, Springtown, TX 76082
913 N Main St, Springtown, TX 76082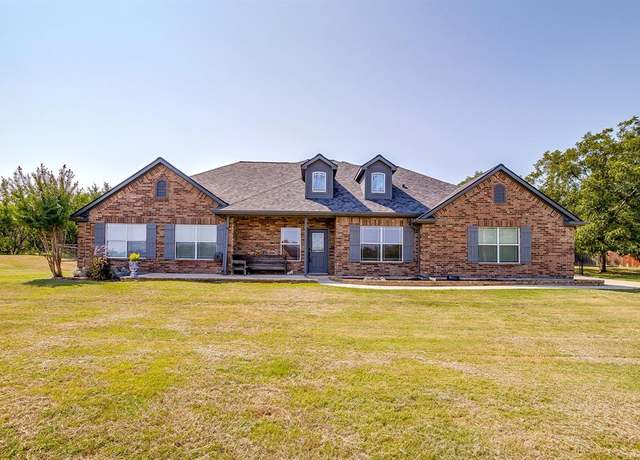 209 Cooperstown Dr, Springtown, TX 76082
209 Cooperstown Dr, Springtown, TX 76082 400 Horseshoe Dr, Springtown, TX 76082
400 Horseshoe Dr, Springtown, TX 76082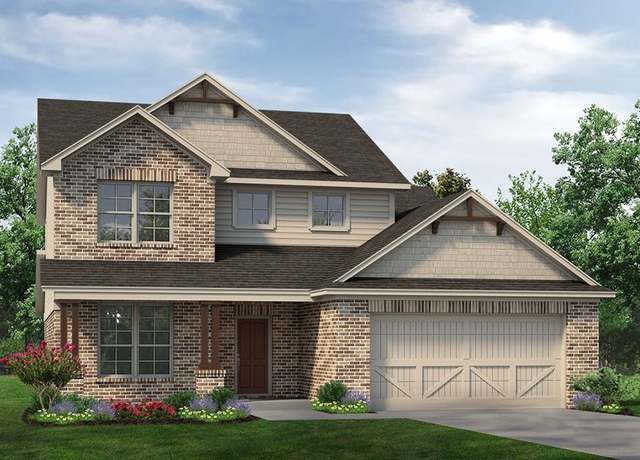 1224 Sabine River Ln, Springtown, TX 76082
1224 Sabine River Ln, Springtown, TX 76082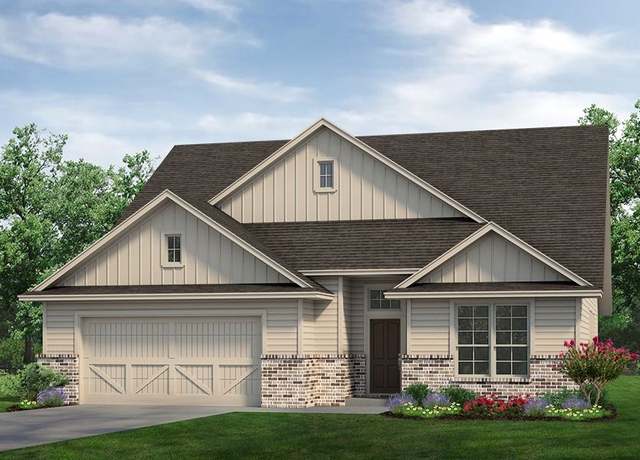 1240 Sabine River Ln, Springtown, TX 76082
1240 Sabine River Ln, Springtown, TX 76082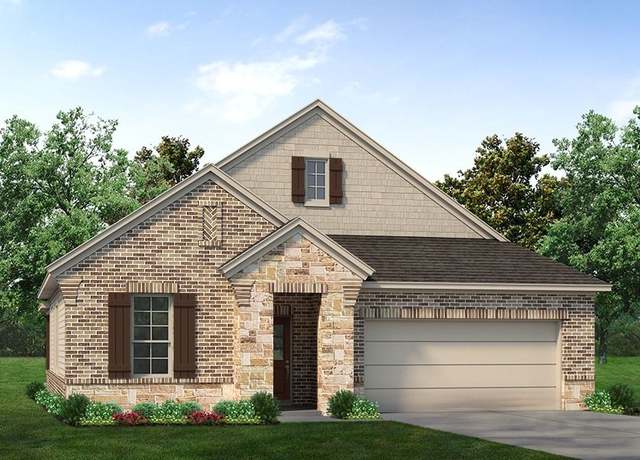 1237 Colca Dr, Springtown, TX 76082
1237 Colca Dr, Springtown, TX 76082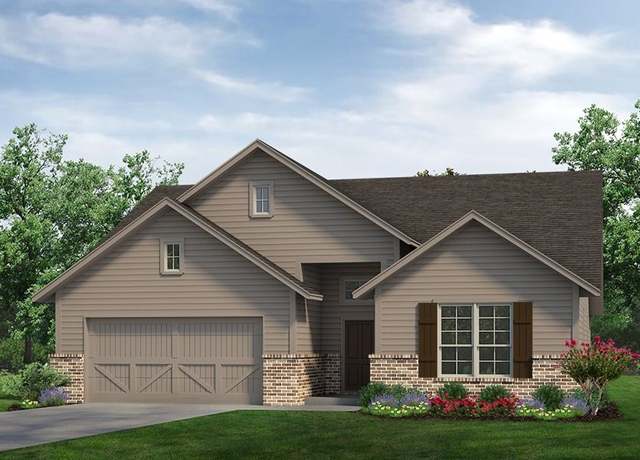 1253 Sabine River Ln, Springtown, TX 76082
1253 Sabine River Ln, Springtown, TX 76082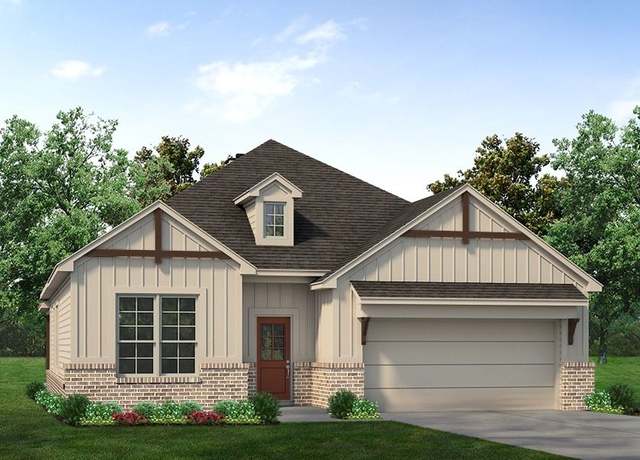 1244 Sabine River Ln, Springtown, TX 76082
1244 Sabine River Ln, Springtown, TX 76082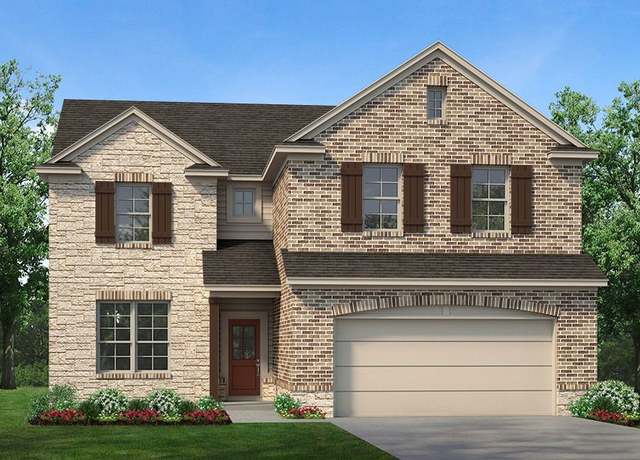 1237 Sabine River Ln, Springtown, TX 76082
1237 Sabine River Ln, Springtown, TX 76082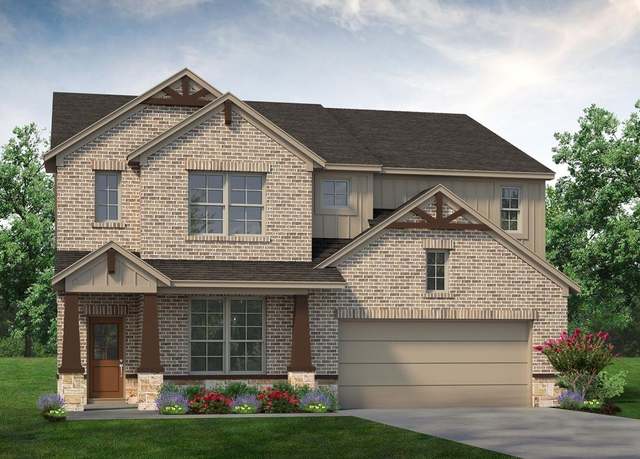 413 Guadeloupe Ln, Springtown, TX 76082
413 Guadeloupe Ln, Springtown, TX 76082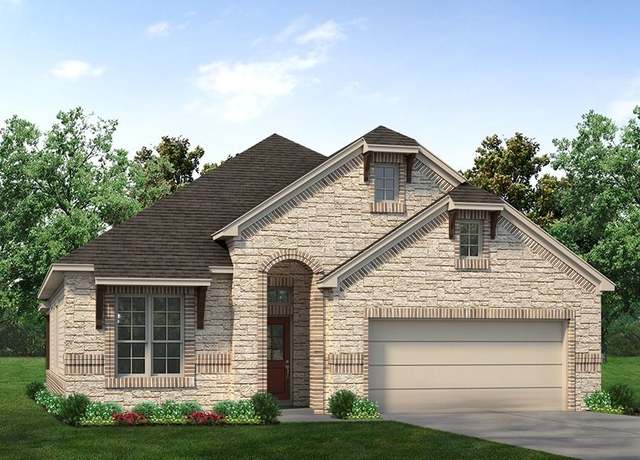 1228 Sabine River Ln, Springtown, TX 76082
1228 Sabine River Ln, Springtown, TX 76082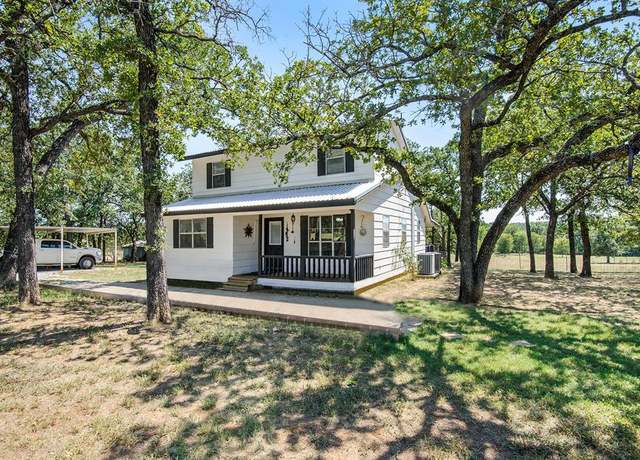 218 Private Road 3638, Springtown, TX 76082
218 Private Road 3638, Springtown, TX 76082