- Median Sale Price
- # of Homes Sold
- Median Days on Market
- 1 year
- 3 year
- 5 year
Loading...
 2030 Rustling Oaks Dr, Harker Heights, TX 76548
2030 Rustling Oaks Dr, Harker Heights, TX 76548 3010 Oakwood Dr, Harker Heights, TX 76548
3010 Oakwood Dr, Harker Heights, TX 76548 2000 Longmeadow Rd, Harker Heights, TX 76548
2000 Longmeadow Rd, Harker Heights, TX 76548 402 Gina Dr, Harker Heights, TX 76548
402 Gina Dr, Harker Heights, TX 76548 514 Prospector Trl, Harker Heights, TX 76548
514 Prospector Trl, Harker Heights, TX 76548 712 End O Trl, Harker Heights, TX 76548
712 End O Trl, Harker Heights, TX 76548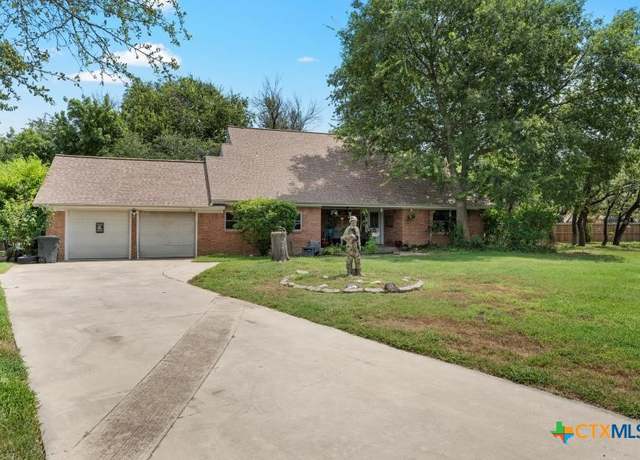 108 Oakmont, Harker Heights, TX 76548
108 Oakmont, Harker Heights, TX 76548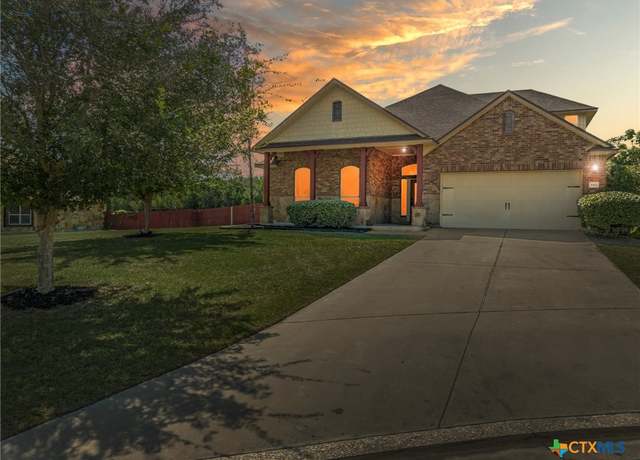 3902 Stone Creek Dr, Harker Heights, TX 76548
3902 Stone Creek Dr, Harker Heights, TX 76548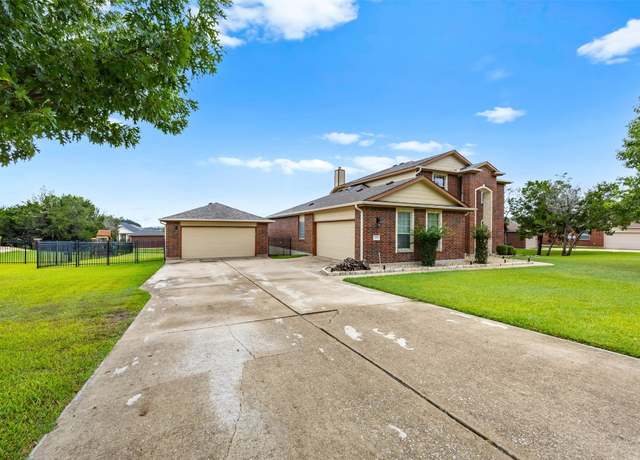 2011 Sandy Point Rd, Harker Heights, TX 76548
2011 Sandy Point Rd, Harker Heights, TX 76548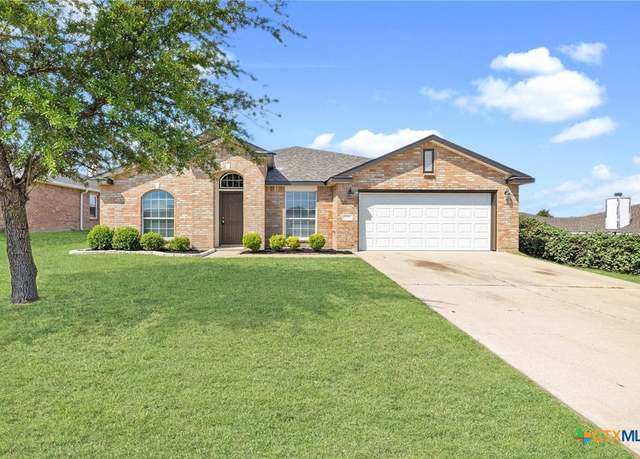 2502 Modoc Dr, Harker Heights, TX 76548
2502 Modoc Dr, Harker Heights, TX 76548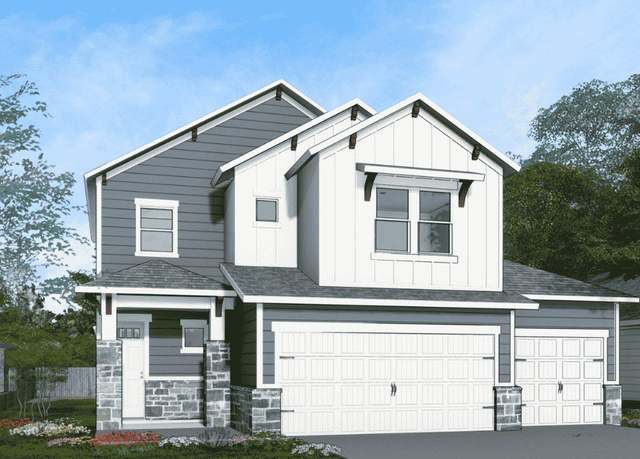 Aurora 2154 TR 3CG Plan, Killeen, TX 76542
Aurora 2154 TR 3CG Plan, Killeen, TX 76542Loading...
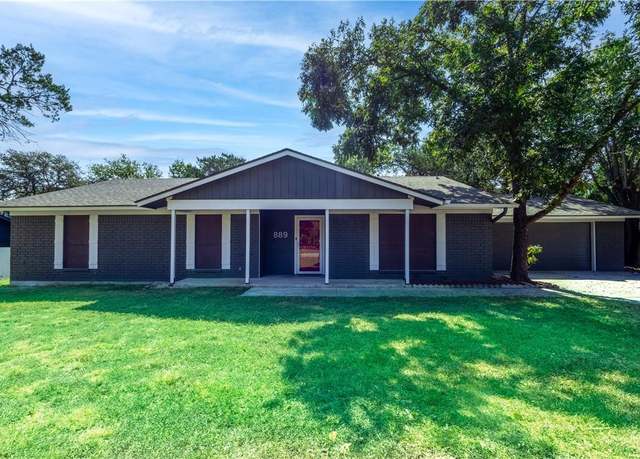 889 Nola Ruth Blvd, Harker Heights, TX 76548
889 Nola Ruth Blvd, Harker Heights, TX 76548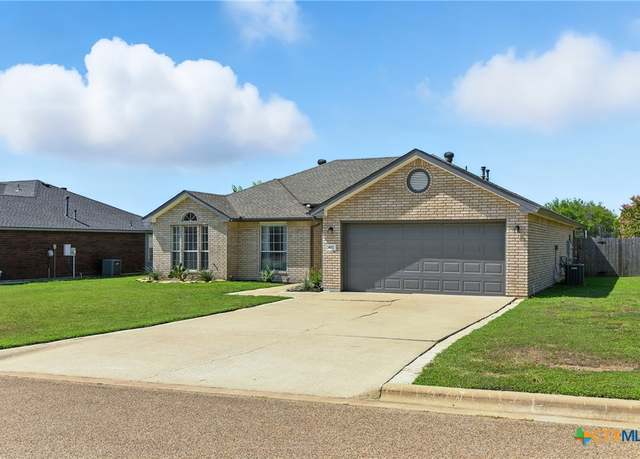 602 Totem Trl, Harker Heights, TX 76548
602 Totem Trl, Harker Heights, TX 76548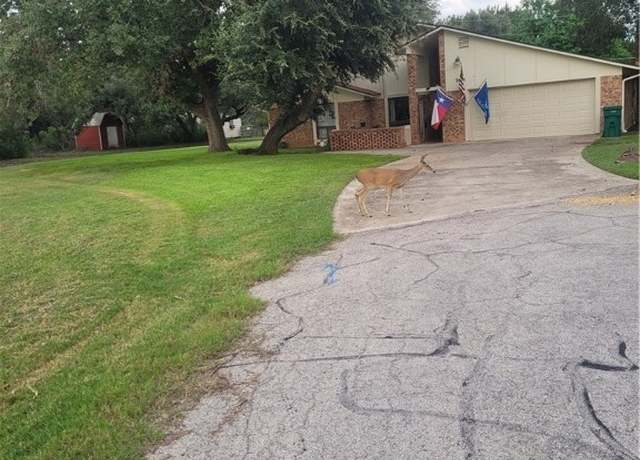 2007 Hannahawk Cir, Harker Heights, TX 76548
2007 Hannahawk Cir, Harker Heights, TX 76548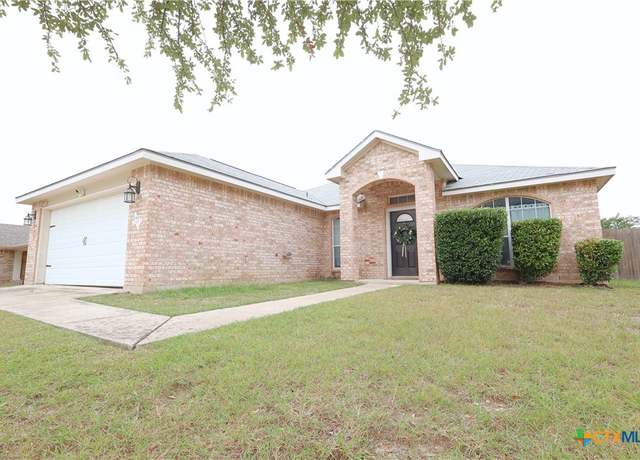 213 Tribal Trl, Harker Heights, TX 76548
213 Tribal Trl, Harker Heights, TX 76548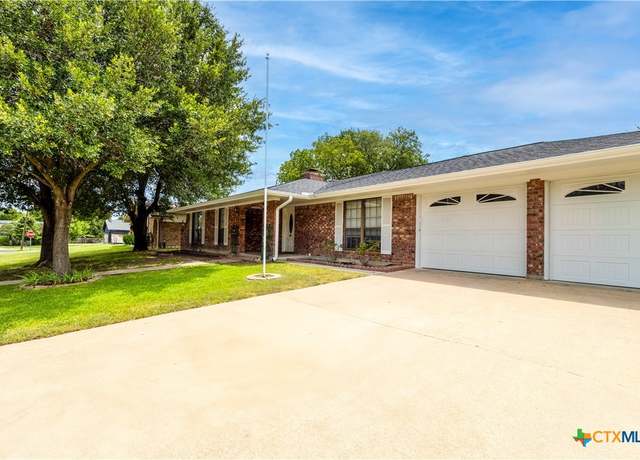 710 Fawn Trl, Harker Heights, TX 76548
710 Fawn Trl, Harker Heights, TX 76548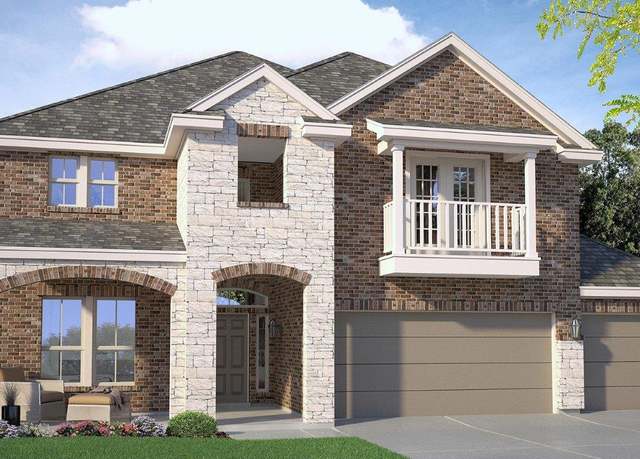 1803 Paso Fino Trl, Harker Heights, TX 76548
1803 Paso Fino Trl, Harker Heights, TX 76548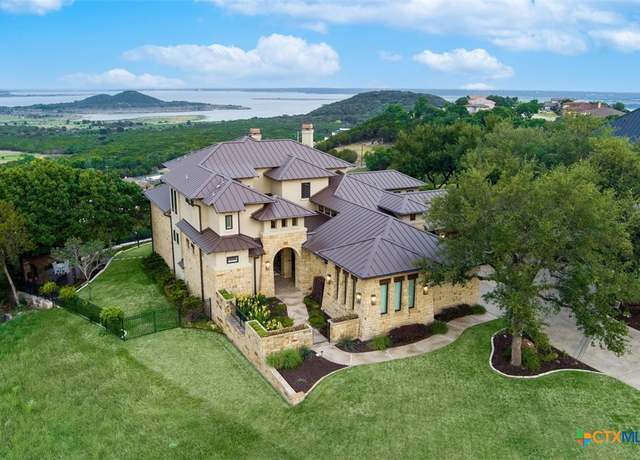 3319 Eagle Rdg, Harker Heights, TX 76548
3319 Eagle Rdg, Harker Heights, TX 76548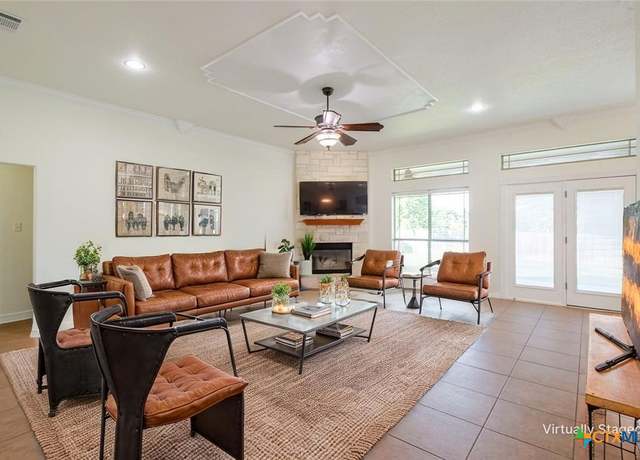 306 Wrought Iron Dr, Harker Heights, TX 76548
306 Wrought Iron Dr, Harker Heights, TX 76548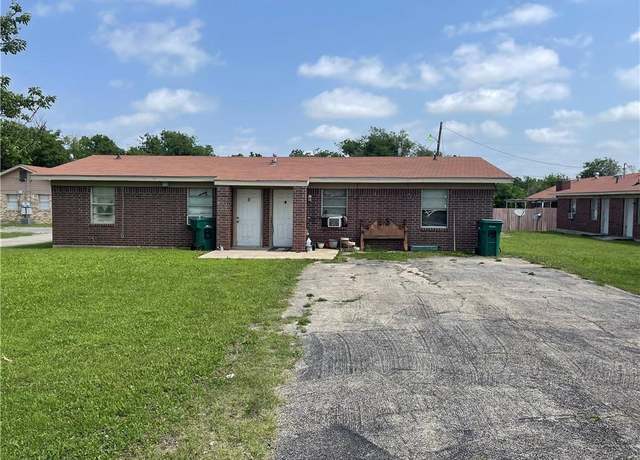 103 W Dove Ln W, Harker Heights, TX 76548
103 W Dove Ln W, Harker Heights, TX 76548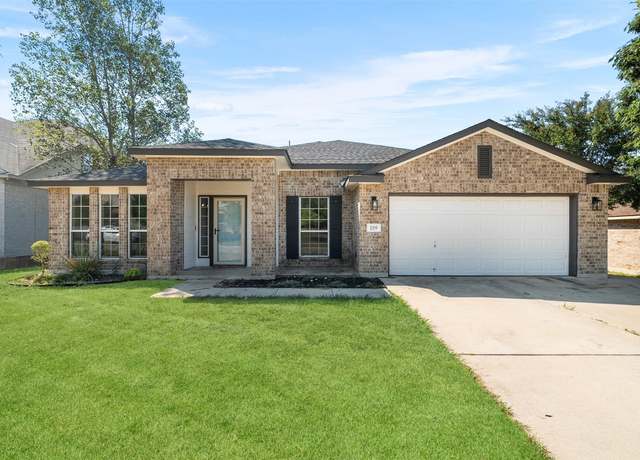 119 E Deer Horn Pass, Harker Heights, TX 76548
119 E Deer Horn Pass, Harker Heights, TX 76548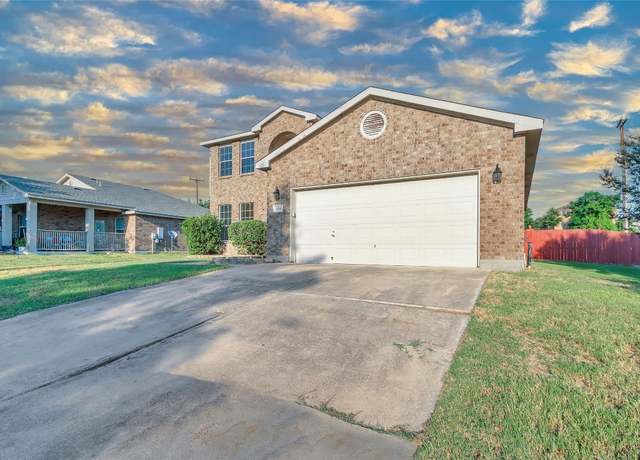 919 Mustang Trl, Harker Heights, TX 76548
919 Mustang Trl, Harker Heights, TX 76548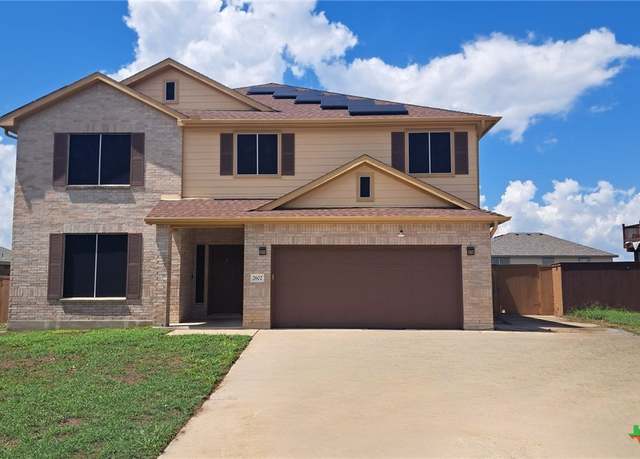 2602 Laguna Dr, Harker Heights, TX 76548
2602 Laguna Dr, Harker Heights, TX 76548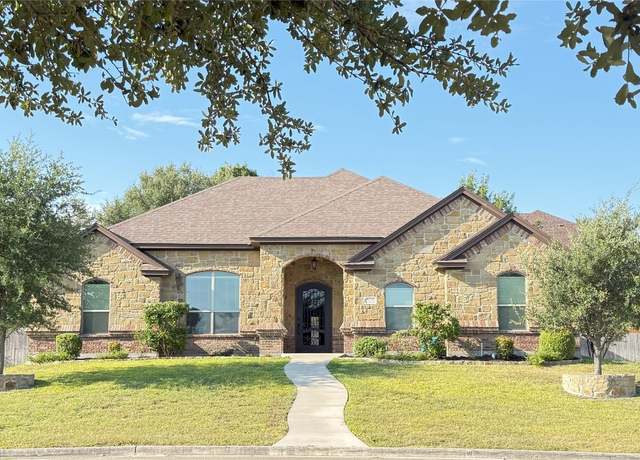 708 Nacona Trl, Harker Heights, TX 76548
708 Nacona Trl, Harker Heights, TX 76548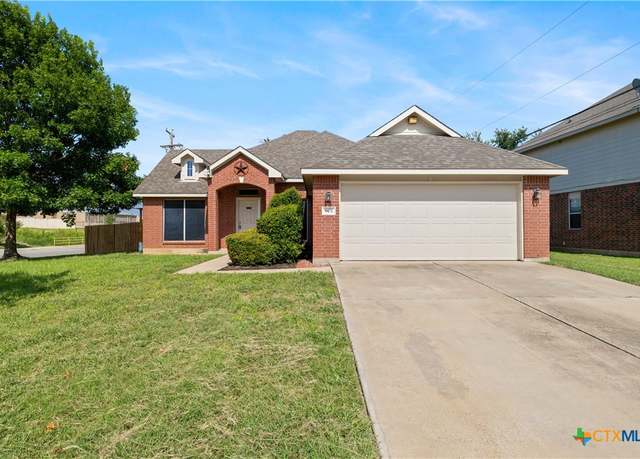 901 Mustang Trl, Harker Heights, TX 76548
901 Mustang Trl, Harker Heights, TX 76548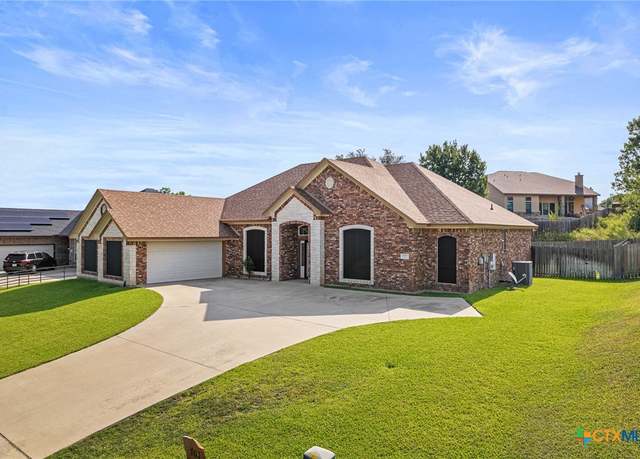 1708 Iron Jacket Trl, Harker Heights, TX 76548
1708 Iron Jacket Trl, Harker Heights, TX 76548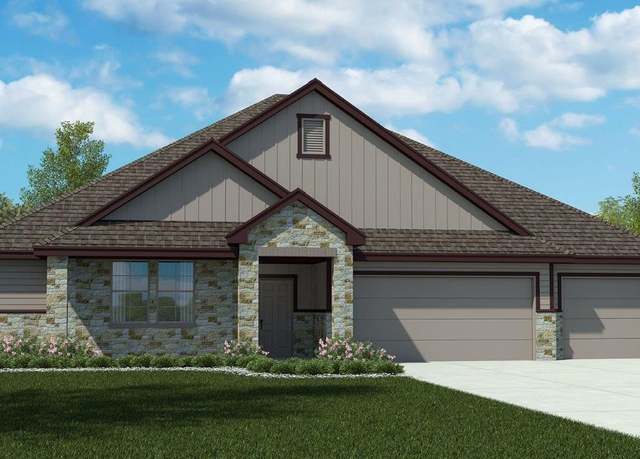 1703 Paso Fino Trl, Harker Heights, TX 76548
1703 Paso Fino Trl, Harker Heights, TX 76548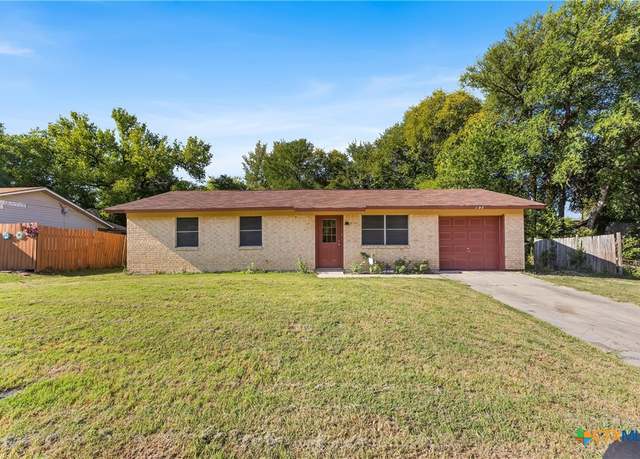 104 E Arlo Rd, Harker Heights, TX 76548
104 E Arlo Rd, Harker Heights, TX 76548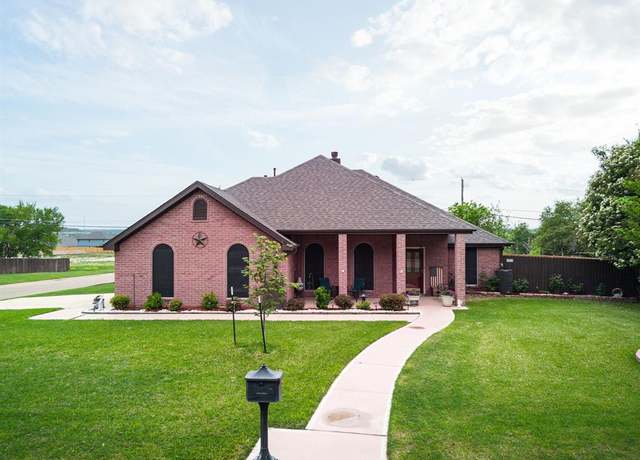 1204 Mountain View Dr, Harker Heights, TX 76548
1204 Mountain View Dr, Harker Heights, TX 76548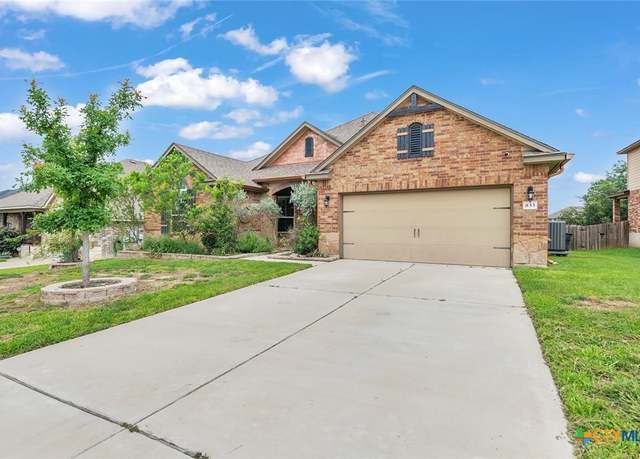 833 Tuscan Rd, Harker Heights, TX 76548
833 Tuscan Rd, Harker Heights, TX 76548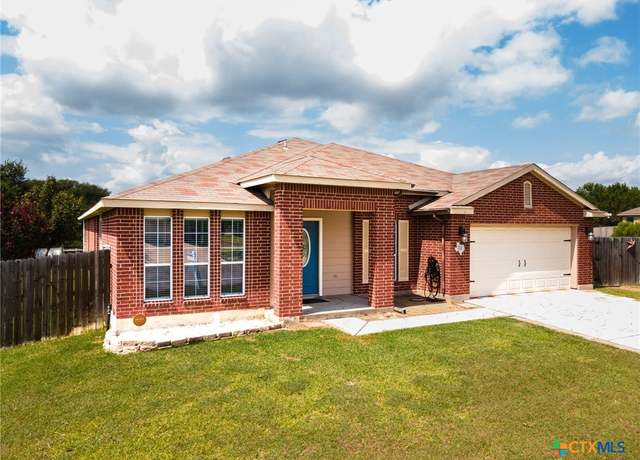 711 Tundra Dr, Harker Heights, TX 76548
711 Tundra Dr, Harker Heights, TX 76548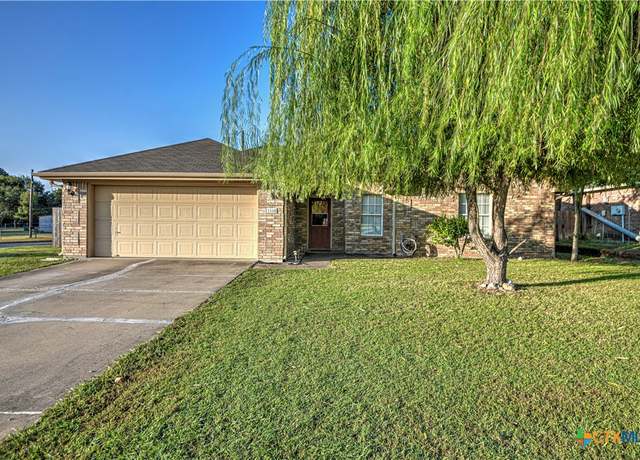 1518 Zinfandel Dr, Harker Heights, TX 76548
1518 Zinfandel Dr, Harker Heights, TX 76548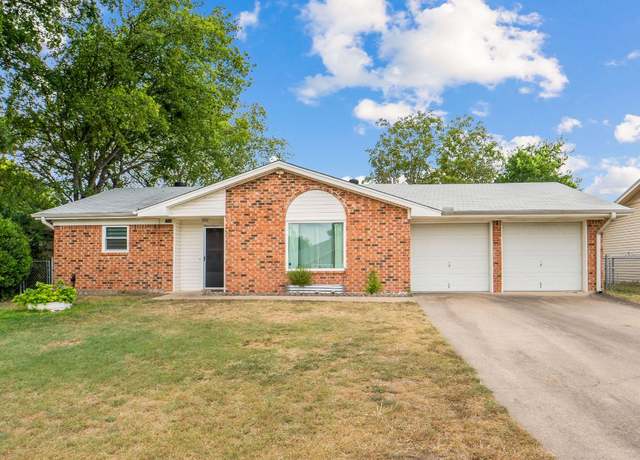 1516 Indian Trl, Harker Heights, TX 76548
1516 Indian Trl, Harker Heights, TX 76548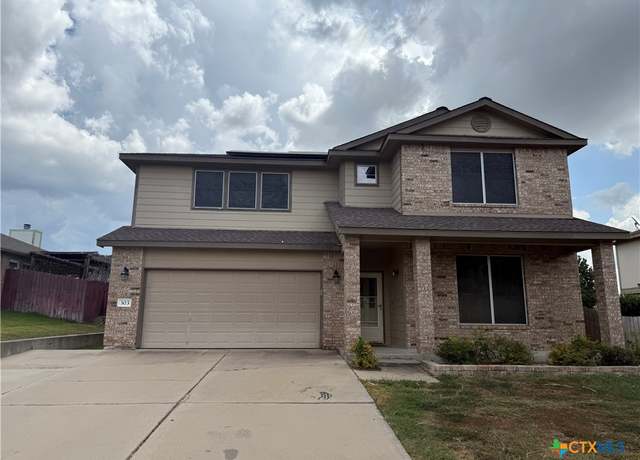 303 Buckskin Trl, Harker Heights, TX 76548
303 Buckskin Trl, Harker Heights, TX 76548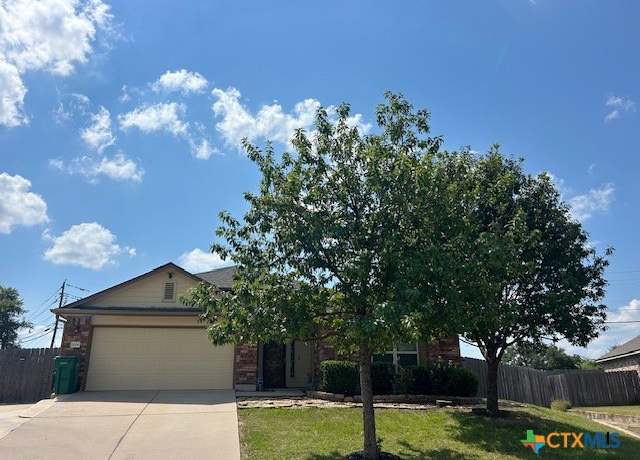 2006 Deer Field Way, Harker Heights, TX 76548
2006 Deer Field Way, Harker Heights, TX 76548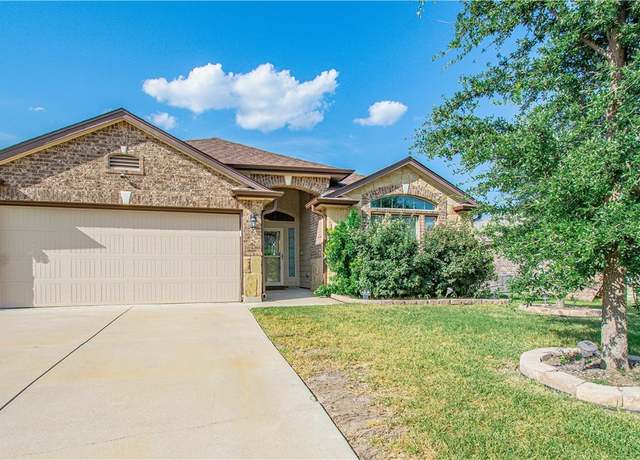 1307 Stonewall Rdg, Harker Heights, TX 76548
1307 Stonewall Rdg, Harker Heights, TX 76548