- Median Sale Price
- # of Homes Sold
- Median Days on Market
- 1 year
- 3 year
- 5 year
Loading...
 32706 Oak Heights Ln, Brookshire, TX 77423
32706 Oak Heights Ln, Brookshire, TX 77423 2522 Daisy Meadow Pl, Brookshire, TX 77423
2522 Daisy Meadow Pl, Brookshire, TX 77423 30503 Carter Cv, Fulshear, TX 77441
30503 Carter Cv, Fulshear, TX 77441 29706 Ousel Falls Ln, Katy, TX 77494
29706 Ousel Falls Ln, Katy, TX 77494 3231 Langley Bend Ln, Fulshear, TX 77441
3231 Langley Bend Ln, Fulshear, TX 77441 31730 Blossom Ln, Fulshear, TX 77423
31730 Blossom Ln, Fulshear, TX 77423 30507 Carter Cv, Fulshear, TX 77441
30507 Carter Cv, Fulshear, TX 77441 3803 Axyl Run Ct, Fulshear, TX 77441
3803 Axyl Run Ct, Fulshear, TX 77441 31907 Blossom Ln, Fulshear, TX 77423
31907 Blossom Ln, Fulshear, TX 77423 31919 Rich Meadows Ct, Fulshear, TX 77423
31919 Rich Meadows Ct, Fulshear, TX 77423 1089 Lacebark Pine Ln, Brookshire, TX 77423
1089 Lacebark Pine Ln, Brookshire, TX 77423Loading...
 30041 Willow Walk Ln, Brookshire, TX 77423
30041 Willow Walk Ln, Brookshire, TX 77423 30030 Foxtail Pine Ct, Katy, TX 77494
30030 Foxtail Pine Ct, Katy, TX 77494 5068 Muske Ln, Brookshire, TX 77423
5068 Muske Ln, Brookshire, TX 77423 32918 Franklin Brooks Dr, Brookshire, TX 77423
32918 Franklin Brooks Dr, Brookshire, TX 77423 31218 Riley Heights Dr, Fulshear, TX 77441
31218 Riley Heights Dr, Fulshear, TX 77441 31215 Morgan Mikell Dr, Brookshire, TX 77423
31215 Morgan Mikell Dr, Brookshire, TX 77423 32911 Chase William Dr, Brookshire, TX 77423
32911 Chase William Dr, Brookshire, TX 77423 31911 Rich Meadows Ct, Fulshear, TX 77423
31911 Rich Meadows Ct, Fulshear, TX 77423 30731 Wicklow Gardens Dr, Fulshear, TX 77441
30731 Wicklow Gardens Dr, Fulshear, TX 77441 2607 Daisy Meadow Pl, Brookshire, TX 77423
2607 Daisy Meadow Pl, Brookshire, TX 77423 3024 Bristlegrass St, Brookshire, TX 77423
3024 Bristlegrass St, Brookshire, TX 77423 31603 Chollerford Ct, Fulshear, TX 77441
31603 Chollerford Ct, Fulshear, TX 77441 2919 Wild Berry Ct, Brookshire, TX 77423
2919 Wild Berry Ct, Brookshire, TX 77423 4414 Noah Grove Ln, Fulshear, TX 77441
4414 Noah Grove Ln, Fulshear, TX 77441 30715 Wicklow Gardens Dr, Fulshear, TX 77441
30715 Wicklow Gardens Dr, Fulshear, TX 77441 31707 Wild Meadow Dr, Fulshear, TX 77423
31707 Wild Meadow Dr, Fulshear, TX 77423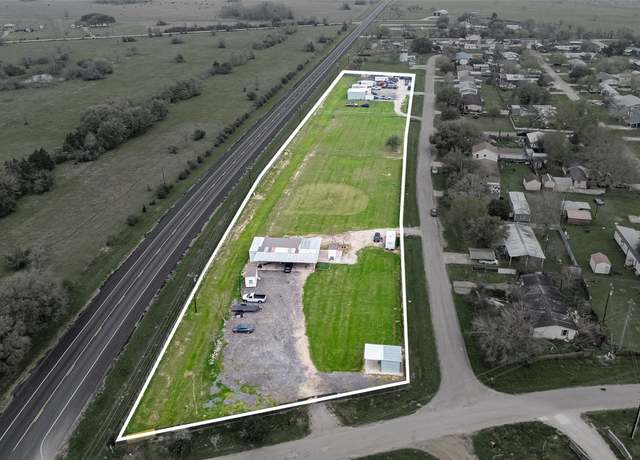 547 W Navigation St, Brookshire, TX 77423
547 W Navigation St, Brookshire, TX 77423 3667 Clemons Switch Rd, Brookshire, TX 77423
3667 Clemons Switch Rd, Brookshire, TX 77423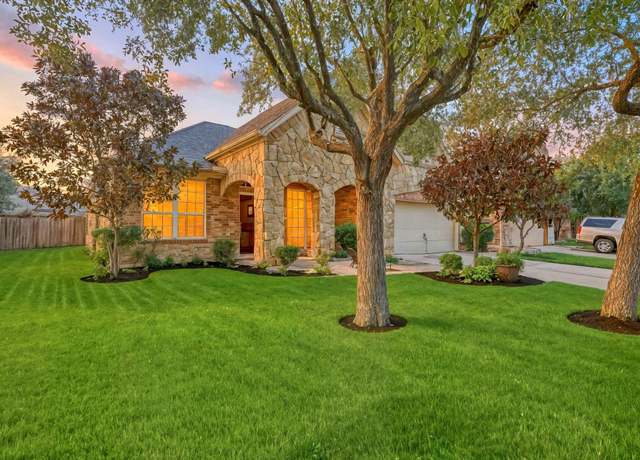 30072 Willow Walk Ln, Brookshire, TX 77423
30072 Willow Walk Ln, Brookshire, TX 77423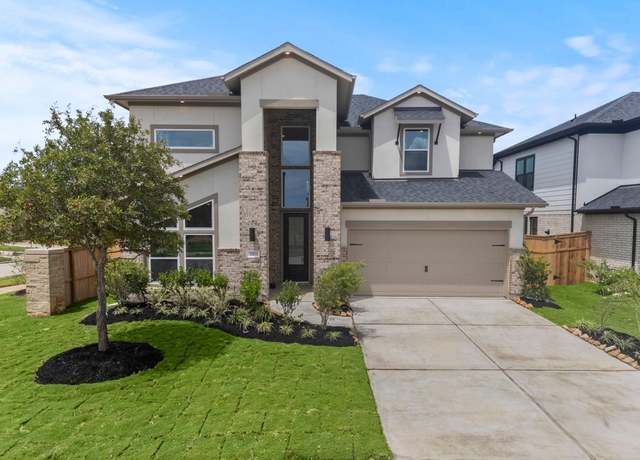 31103 Riley Heights Dr, Fulshear, TX 77441
31103 Riley Heights Dr, Fulshear, TX 77441 31019 Vintage Creek Ln, Fulshear, TX 77441
31019 Vintage Creek Ln, Fulshear, TX 77441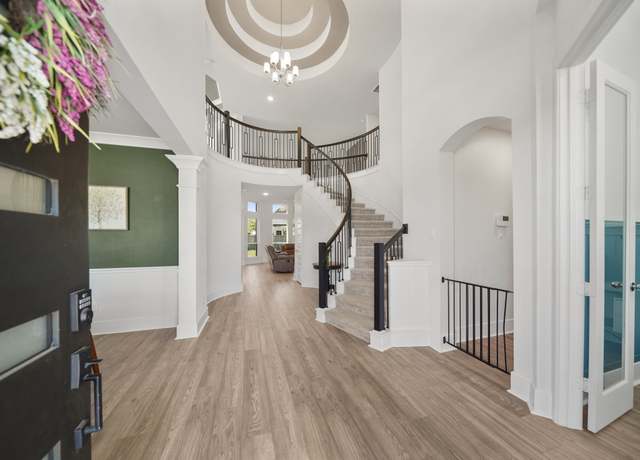 30219 Aralia Dr, Brookshire, TX 77423
30219 Aralia Dr, Brookshire, TX 77423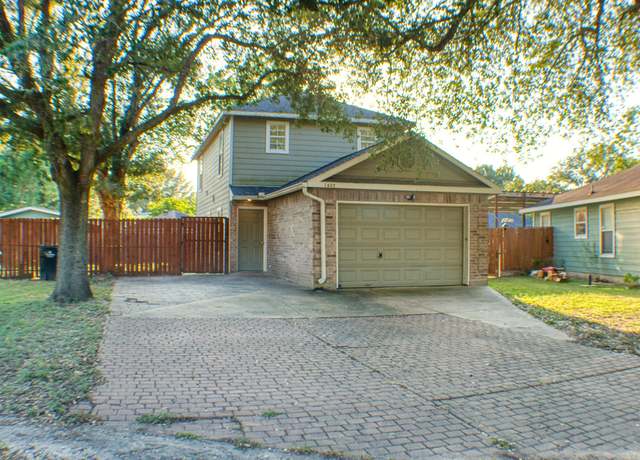 1622 Dove Run, Brookshire, TX 77423
1622 Dove Run, Brookshire, TX 77423 31046 Vintage Creek Ln, Fulshear, TX 77441
31046 Vintage Creek Ln, Fulshear, TX 77441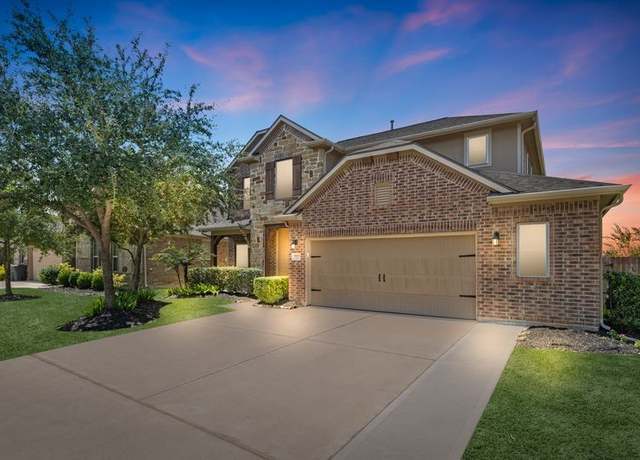 9977 Stone Creek Ln, Brookshire, TX 77423
9977 Stone Creek Ln, Brookshire, TX 77423