- Median Sale Price
- # of Homes Sold
- Median Days on Market
- 1 year
- 3 year
- 5 year
Loading...
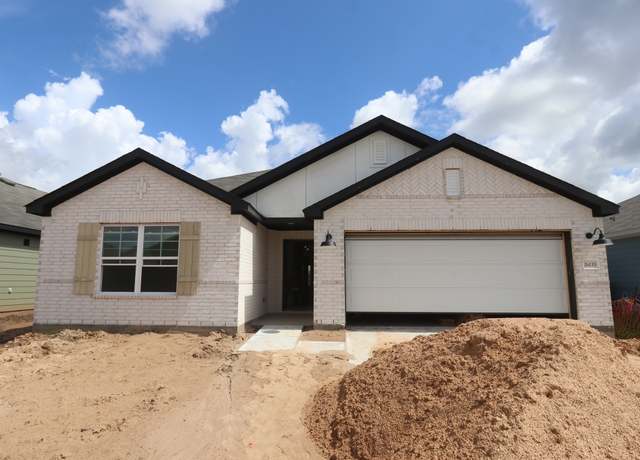 26135 Ethereal Rd, La Marque, TX 77568
26135 Ethereal Rd, La Marque, TX 77568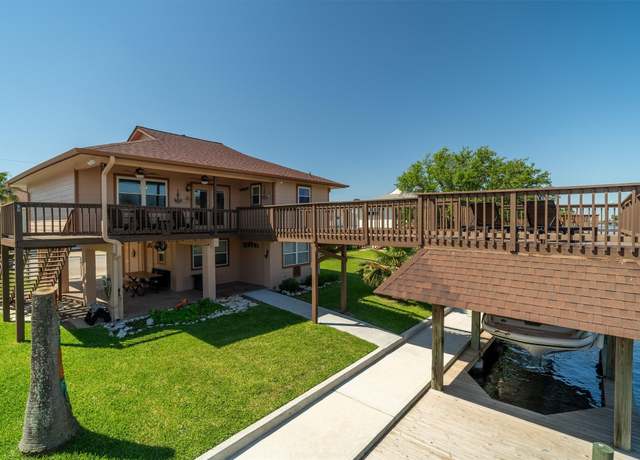 891 Bonita St, Hitchcock, TX 77563
891 Bonita St, Hitchcock, TX 77563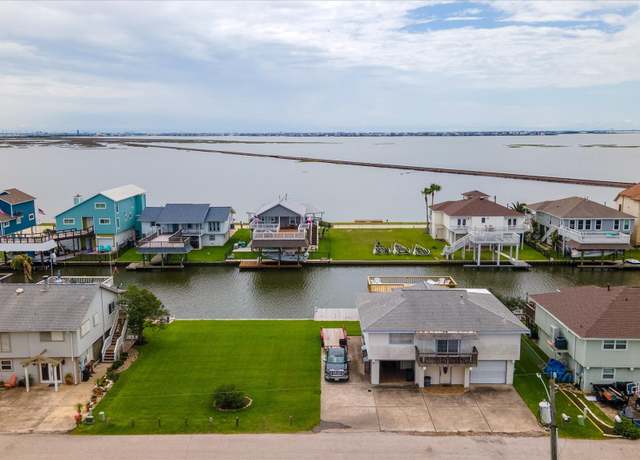 1252 Sailfish St, Hitchcock, TX 77563
1252 Sailfish St, Hitchcock, TX 77563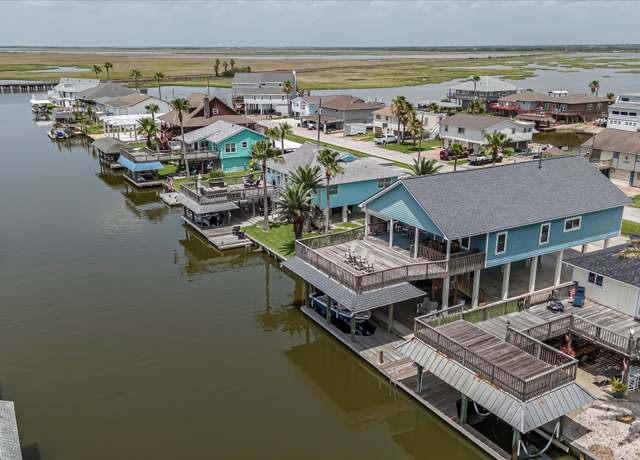 274 Barracuda St, Hitchcock, TX 77563
274 Barracuda St, Hitchcock, TX 77563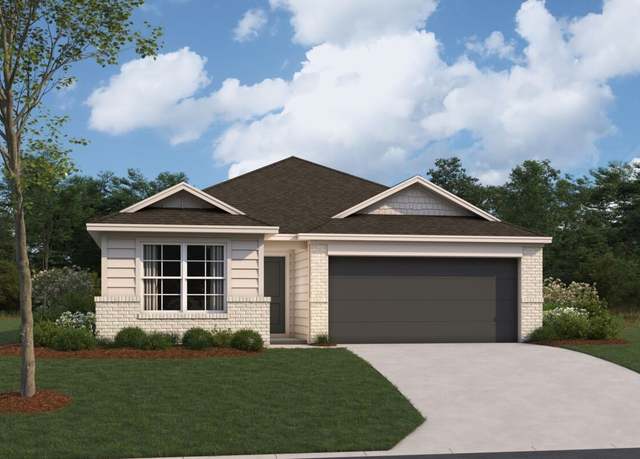 26120 Ethereal Rd, La Marque, TX 77563
26120 Ethereal Rd, La Marque, TX 77563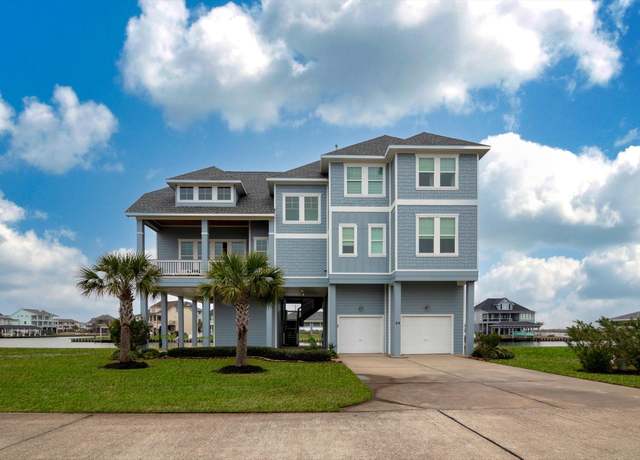 24 Hawkeye, Hitchcock, TX 77563
24 Hawkeye, Hitchcock, TX 77563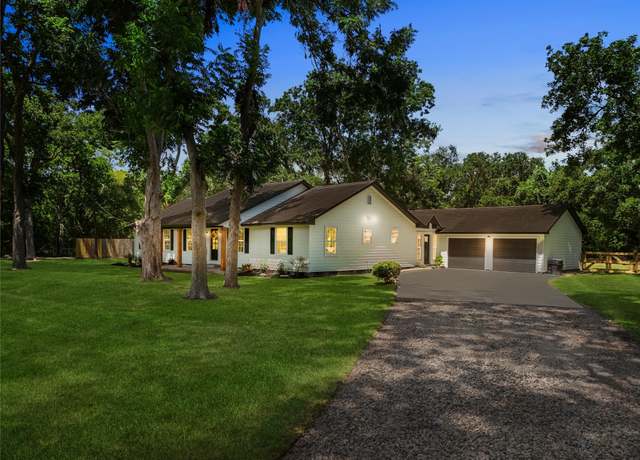 6505 Jay Rd, Hitchcock, TX 77563
6505 Jay Rd, Hitchcock, TX 77563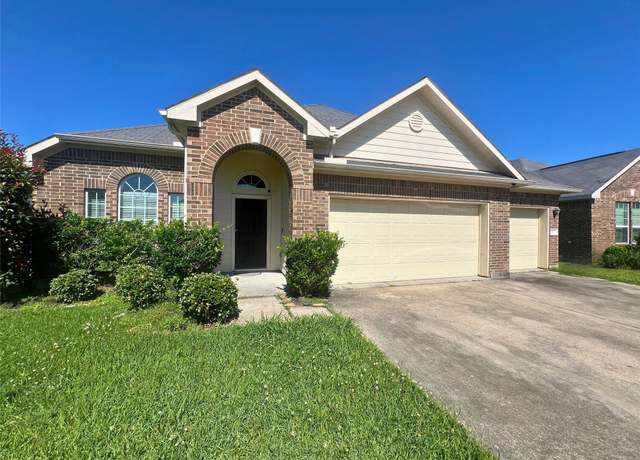 810 Sand Crab Ln, La Marque, TX 77568
810 Sand Crab Ln, La Marque, TX 77568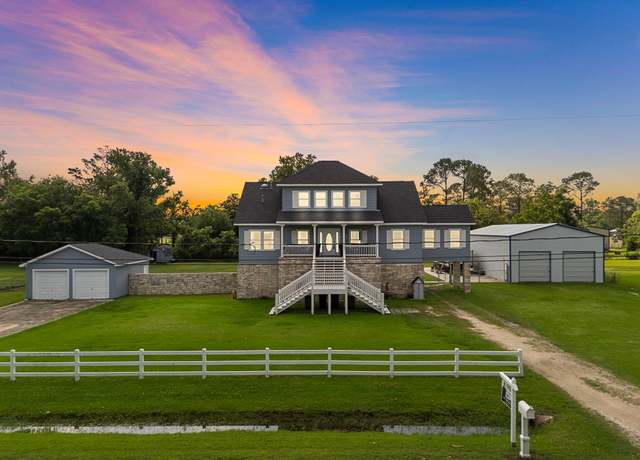 3525 N Morning Glory Dr, Santa Fe, TX 77517
3525 N Morning Glory Dr, Santa Fe, TX 77517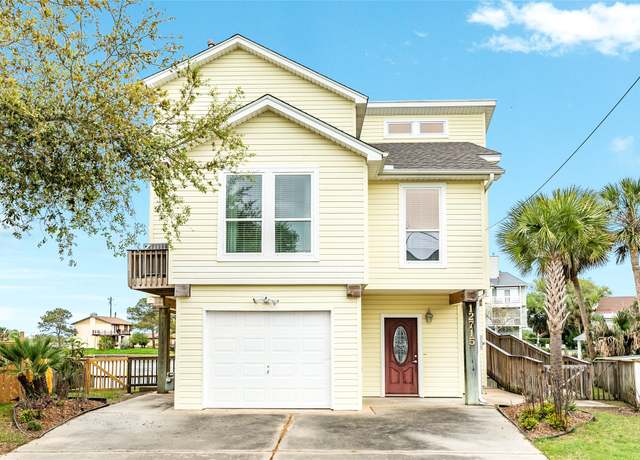 12715 E Camino Famoso, Galveston, TX 77554
12715 E Camino Famoso, Galveston, TX 77554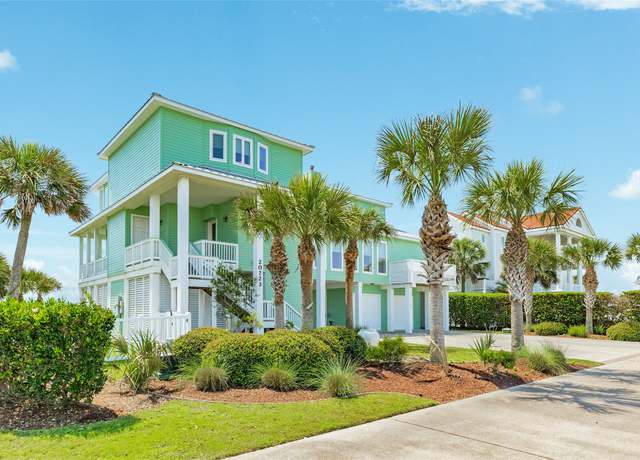 20723 E Sand Hill Dr, Galveston, TX 77554
20723 E Sand Hill Dr, Galveston, TX 77554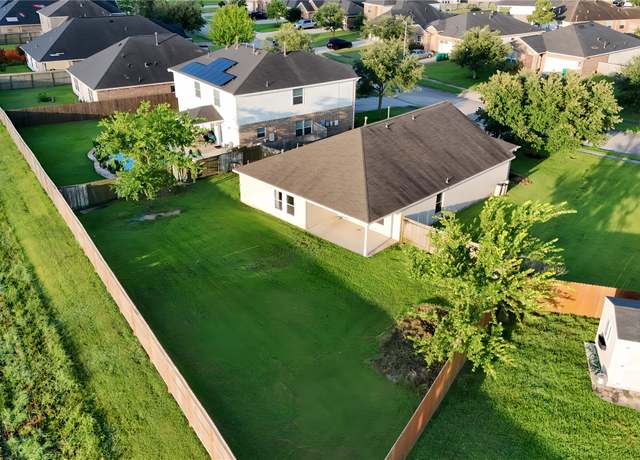 821 Grassy Knoll Trl, La Marque, TX 77568
821 Grassy Knoll Trl, La Marque, TX 77568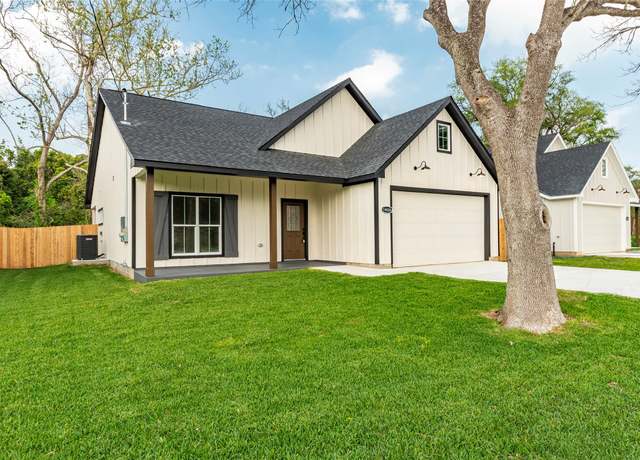 14606 W 6th St, Santa Fe, TX 77517
14606 W 6th St, Santa Fe, TX 77517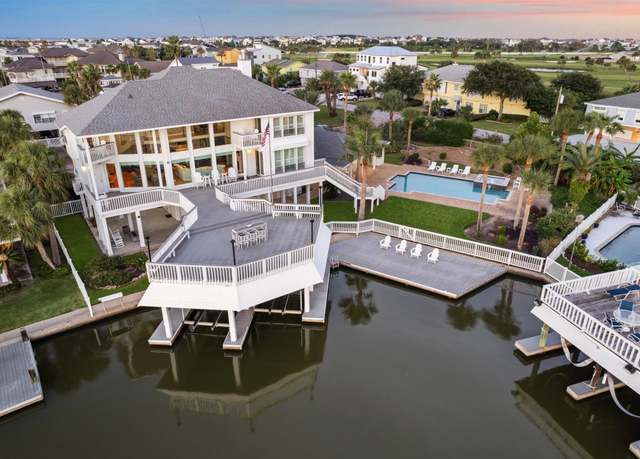 3515 Jolly Roger Cir, Galveston, TX 77554
3515 Jolly Roger Cir, Galveston, TX 77554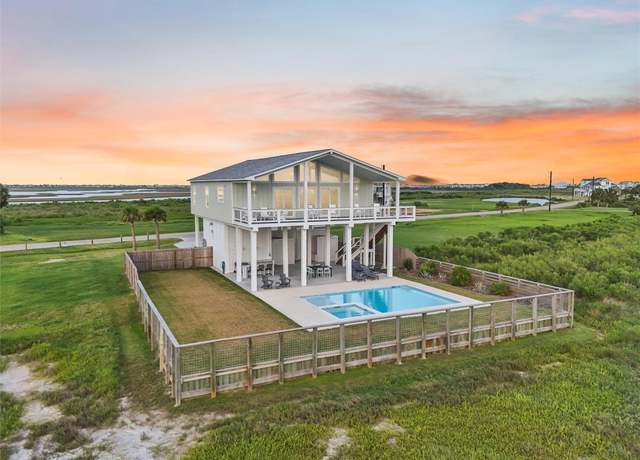 3430 Indian Beach Dr, Galveston, TX 77554
3430 Indian Beach Dr, Galveston, TX 77554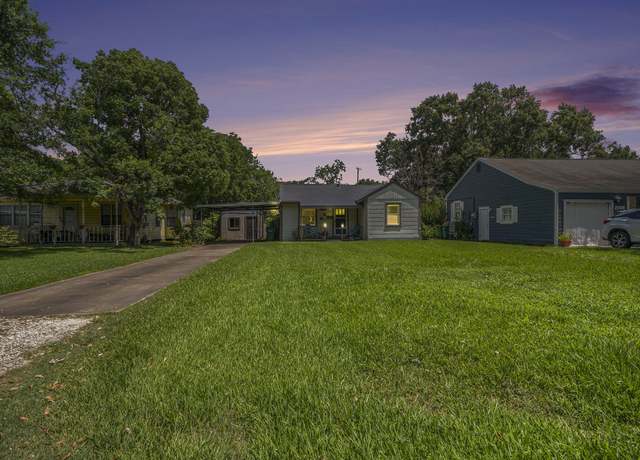 1908 Oleander Dr, La Marque, TX 77568
1908 Oleander Dr, La Marque, TX 77568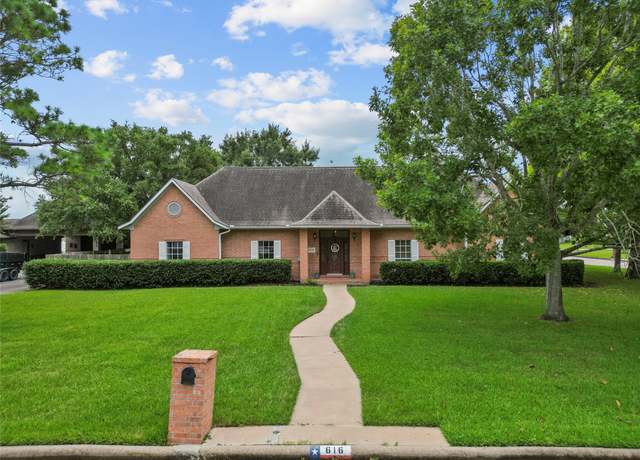 616 Westwood Cir, La Marque, TX 77568
616 Westwood Cir, La Marque, TX 77568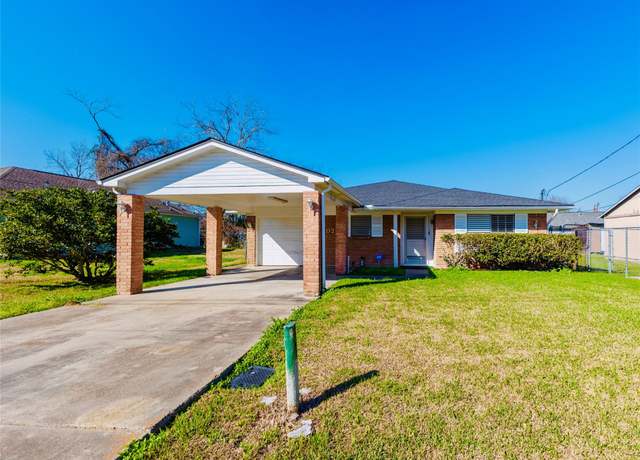 6302 Park Ave, Texas City, TX 77591
6302 Park Ave, Texas City, TX 77591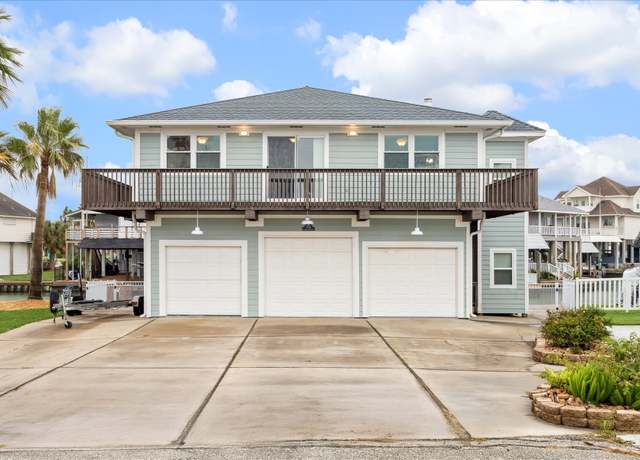 1735 Diamond Head Dr, Galveston, TX 77554
1735 Diamond Head Dr, Galveston, TX 77554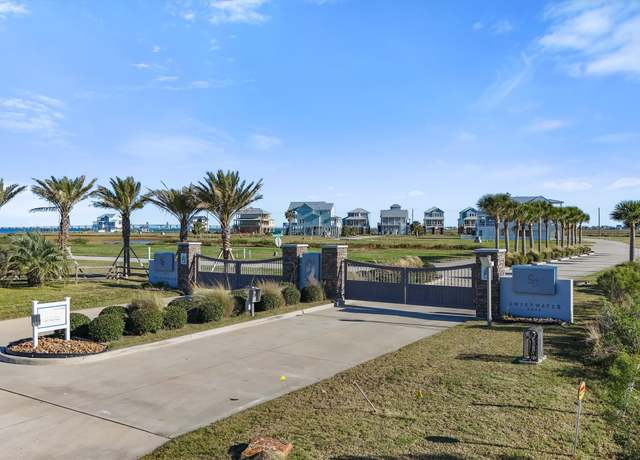 10915 White Ibis Way, Galveston, TX 77554
10915 White Ibis Way, Galveston, TX 77554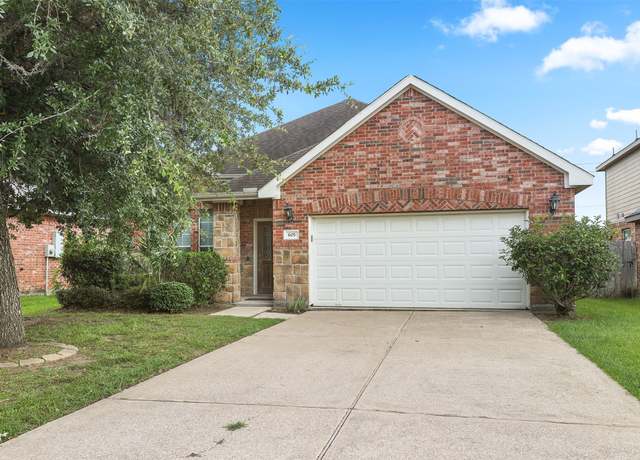 605 E Wellglen Ln, La Marque, TX 77568
605 E Wellglen Ln, La Marque, TX 77568