- Median Sale Price
- # of Homes Sold
- Median Days on Market
- 1 year
- 3 year
- 5 year
Loading...
 2830 Red Diamond, San Antonio, TX 78264
2830 Red Diamond, San Antonio, TX 78264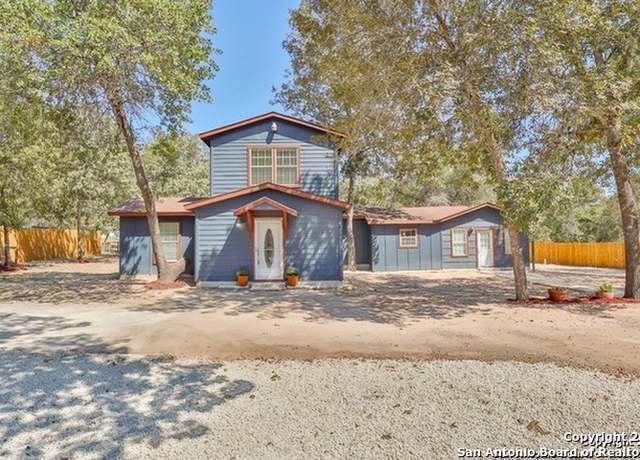 1927 Sandy, San Antonio, TX 78264
1927 Sandy, San Antonio, TX 78264 22455 Mathis Rd, San Antonio, TX 78264
22455 Mathis Rd, San Antonio, TX 78264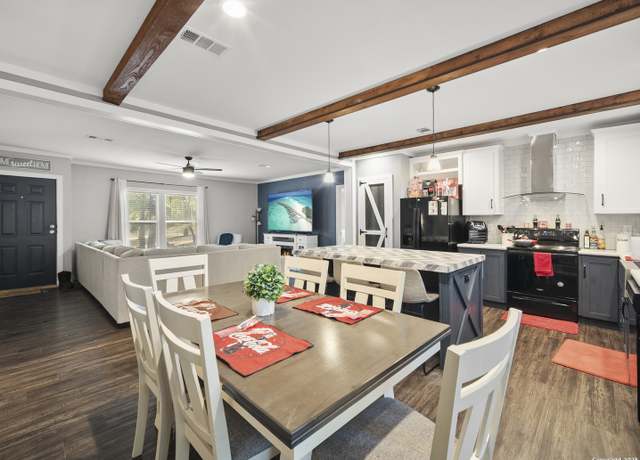 1919 Blackjack, San Antonio, TX 78264
1919 Blackjack, San Antonio, TX 78264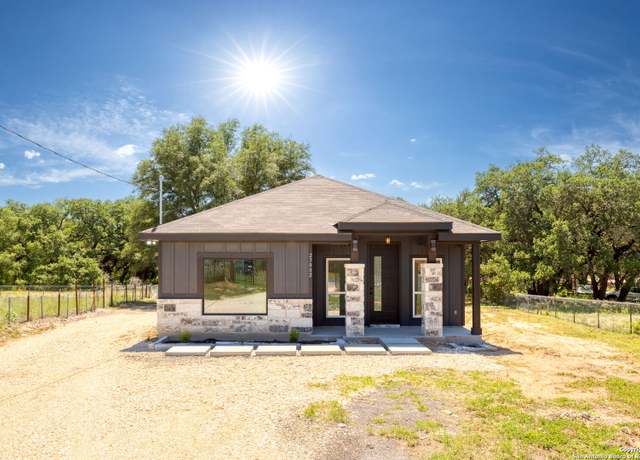 23002 Open Cv, San Antonio, TX 78264
23002 Open Cv, San Antonio, TX 78264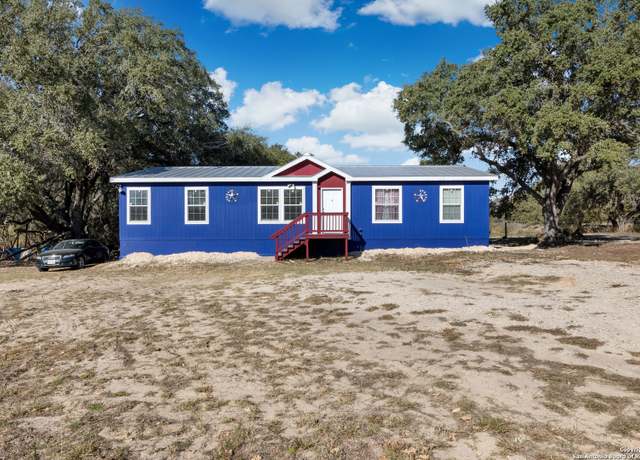 23055 Trumbo, San Antonio, TX 78264
23055 Trumbo, San Antonio, TX 78264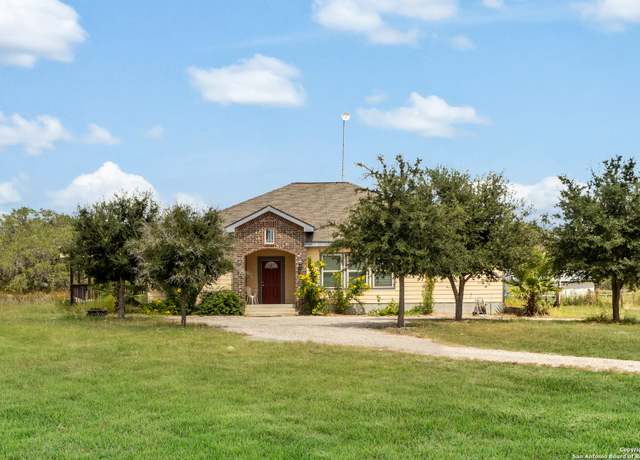 24540 Open Range, San Antonio, TX 78264
24540 Open Range, San Antonio, TX 78264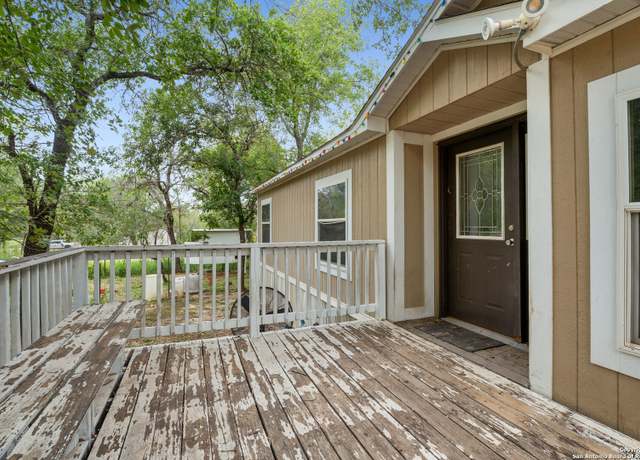 1100 Big Leaf, San Antonio, TX 78264
1100 Big Leaf, San Antonio, TX 78264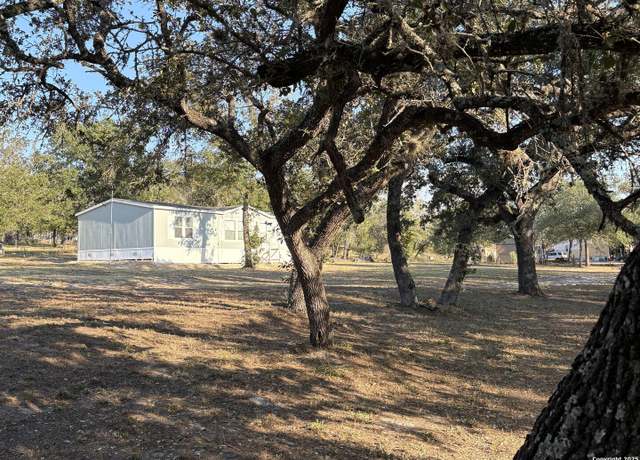 22170 Applewhite, San Antonio, TX 78264
22170 Applewhite, San Antonio, TX 78264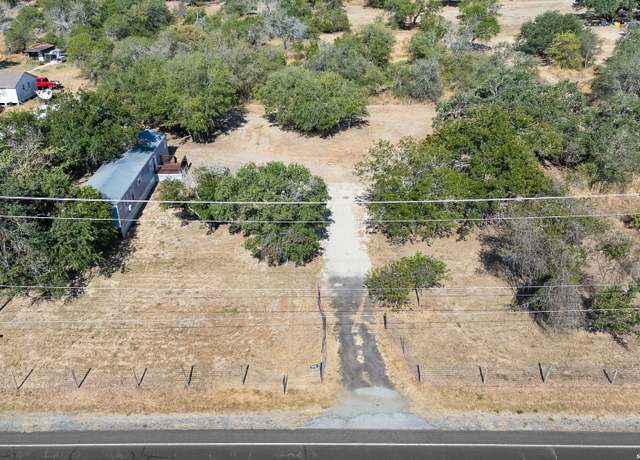 25335 Pleasanton Rd, San Antonio, TX 78264
25335 Pleasanton Rd, San Antonio, TX 78264 235 Hickory Ln, San Antonio, TX 78264
235 Hickory Ln, San Antonio, TX 78264Loading...
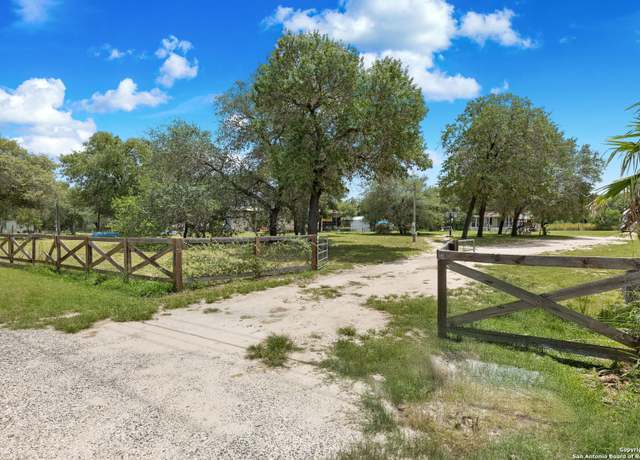 23123 Hickory Pass, San Antonio, TX 78264
23123 Hickory Pass, San Antonio, TX 78264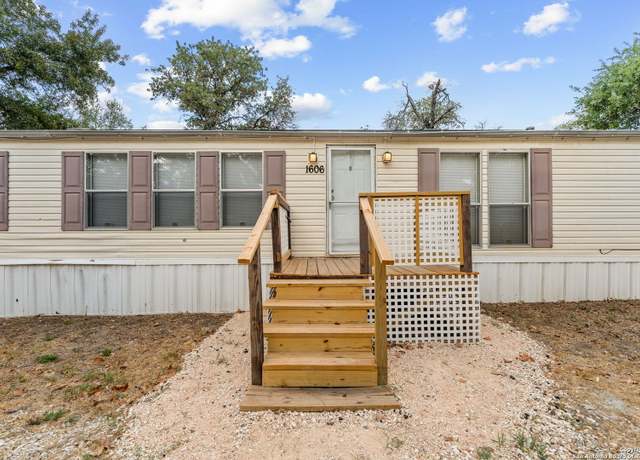 1606 Terrell, San Antonio, TX 78264
1606 Terrell, San Antonio, TX 78264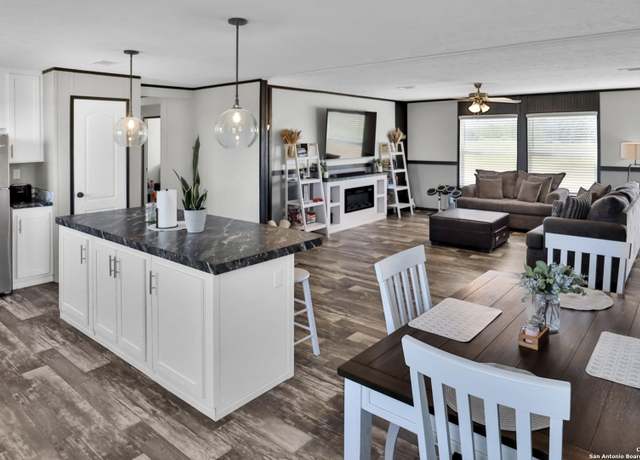 603 Sherrywood, San Antonio, TX 78264
603 Sherrywood, San Antonio, TX 78264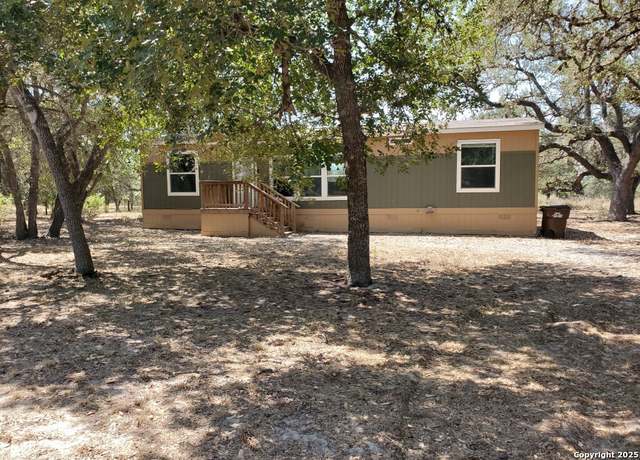 1005 Spur Rdg, San Antonio, TX 78264
1005 Spur Rdg, San Antonio, TX 78264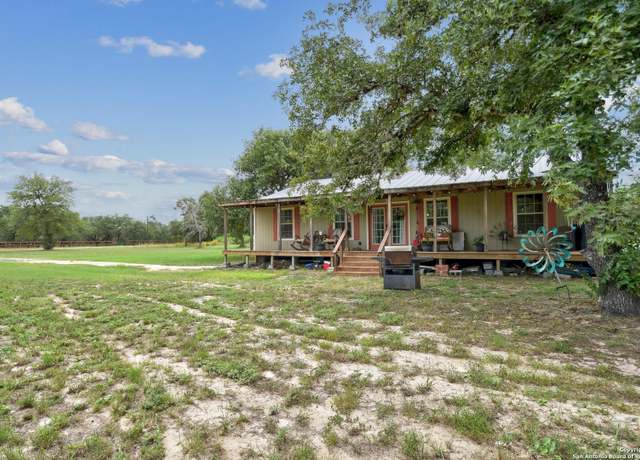 990 Spur, San Antonio, TX 78264
990 Spur, San Antonio, TX 78264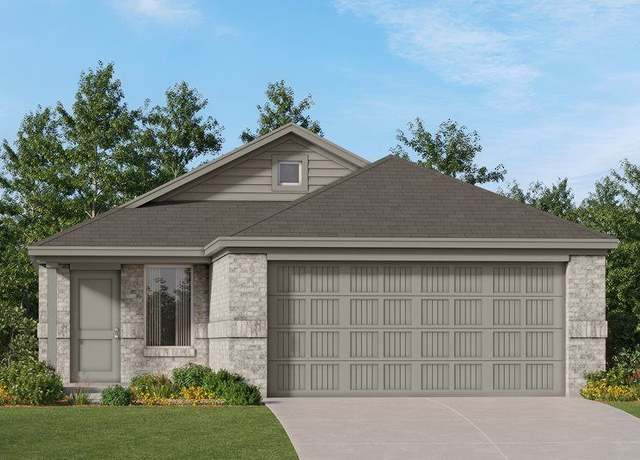 3827 Garcia Grv, San Antonio, TX 78264
3827 Garcia Grv, San Antonio, TX 78264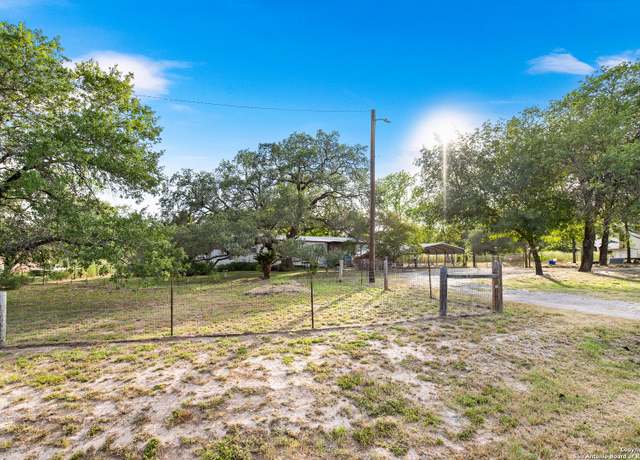 23805 Hackberry Pt, San Antonio, TX 78264
23805 Hackberry Pt, San Antonio, TX 78264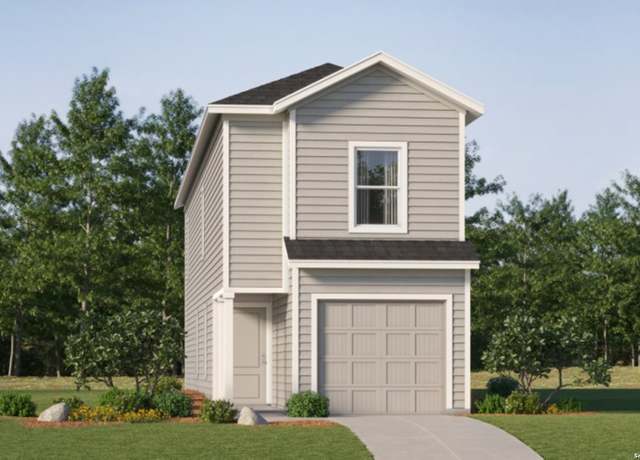 3024 Carnelian Trl, San Antonio, TX 78264
3024 Carnelian Trl, San Antonio, TX 78264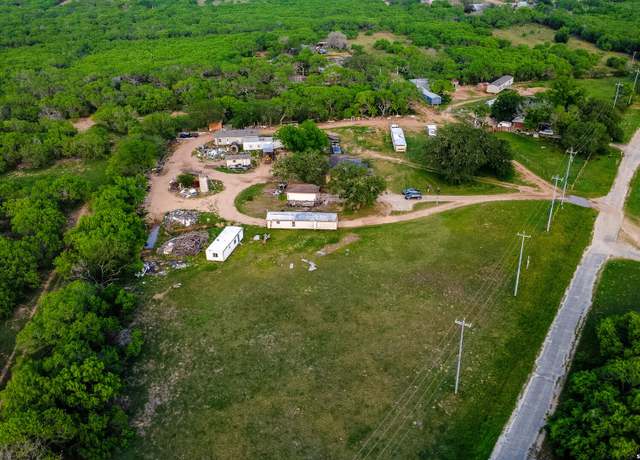 2849 S Loop 1604, San Antonio, TX 78264
2849 S Loop 1604, San Antonio, TX 78264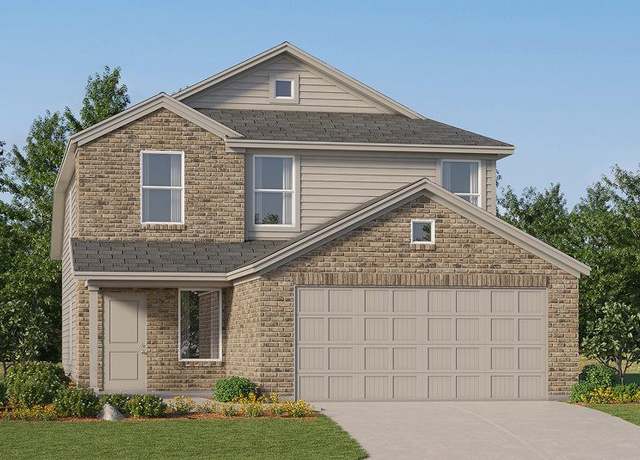 19003 Alta Trce, San Antonio, TX 78264
19003 Alta Trce, San Antonio, TX 78264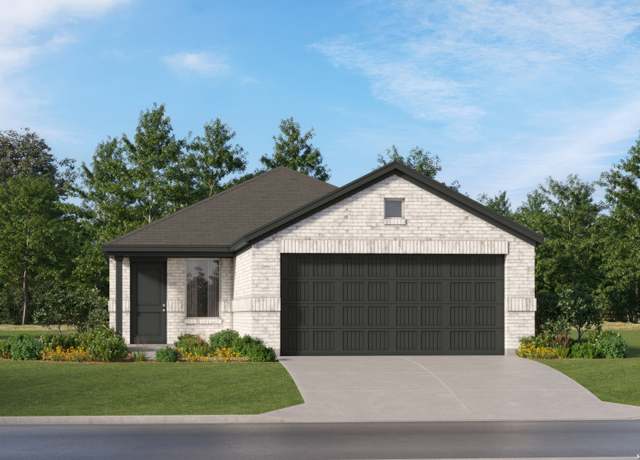 3811 Garcia Grv, San Antonio, TX 78264
3811 Garcia Grv, San Antonio, TX 78264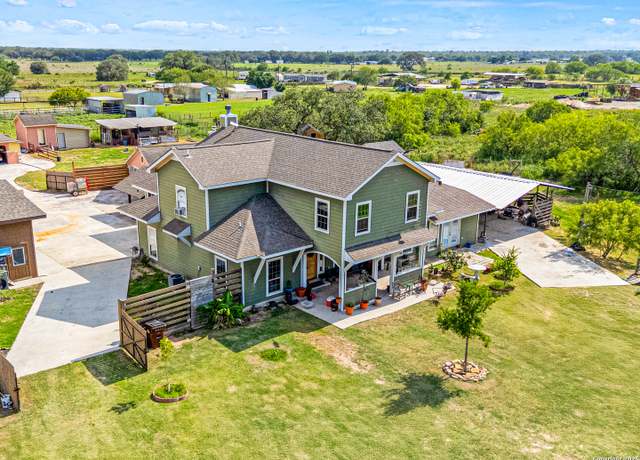 3050 Cross Trl, San Antonio, TX 78264
3050 Cross Trl, San Antonio, TX 78264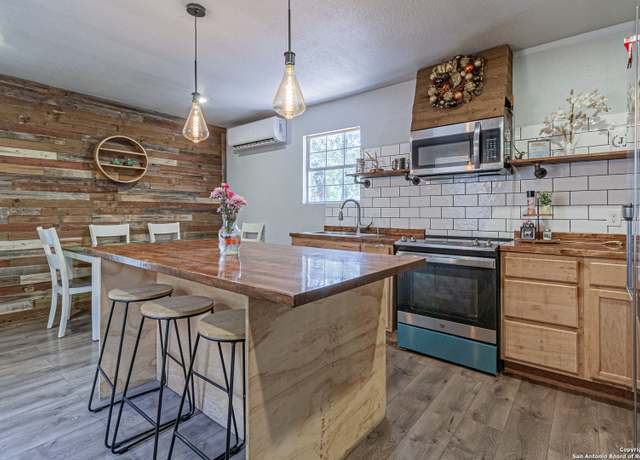 22886 US Highway 281 S, San Antonio, TX 78264
22886 US Highway 281 S, San Antonio, TX 78264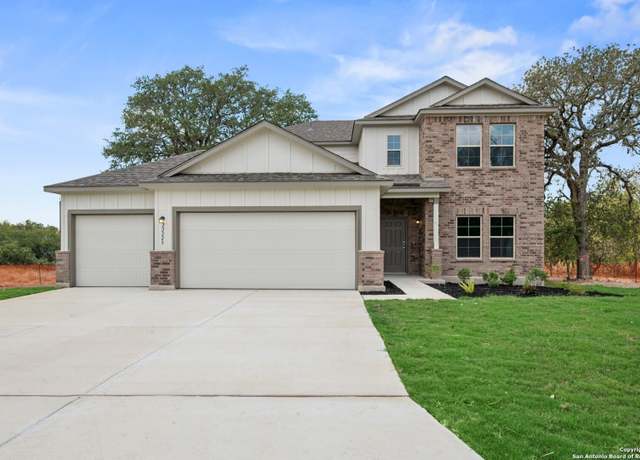 22225 Jordans Pl, San Antonio, TX 78264
22225 Jordans Pl, San Antonio, TX 78264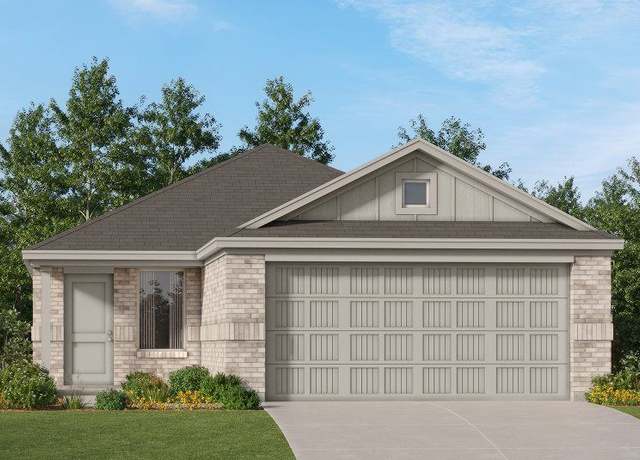 19011 Colima Cv, San Antonio, TX 78264
19011 Colima Cv, San Antonio, TX 78264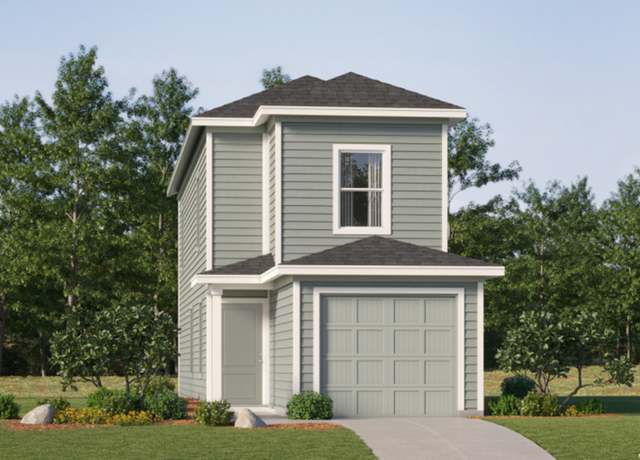 3028 Carnelian Trl, San Antonio, TX 78264
3028 Carnelian Trl, San Antonio, TX 78264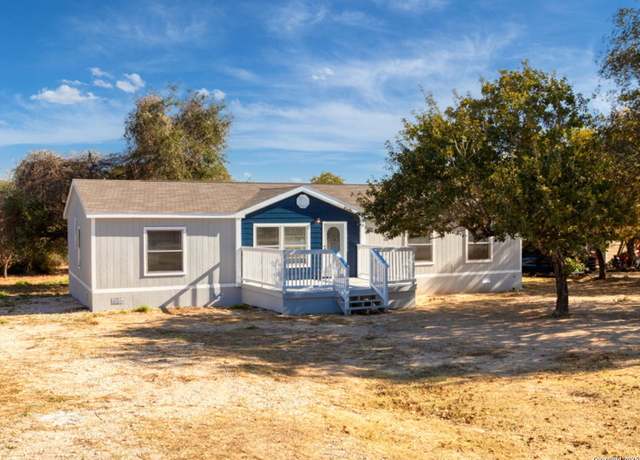 22992 Trumbo Rd, San Antonio, TX 78264
22992 Trumbo Rd, San Antonio, TX 78264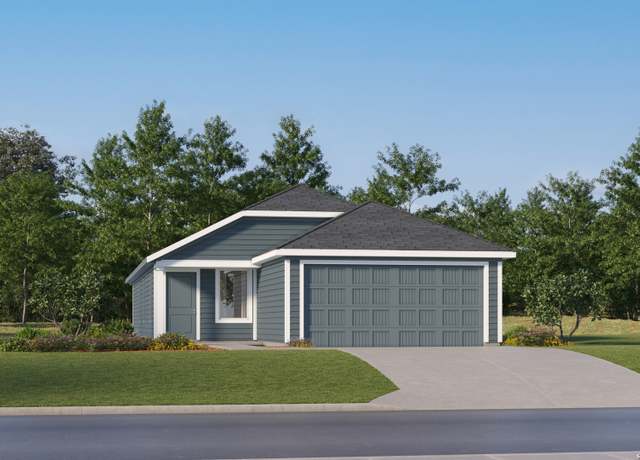 20510 Fire Stone, San Antonio, TX 78264
20510 Fire Stone, San Antonio, TX 78264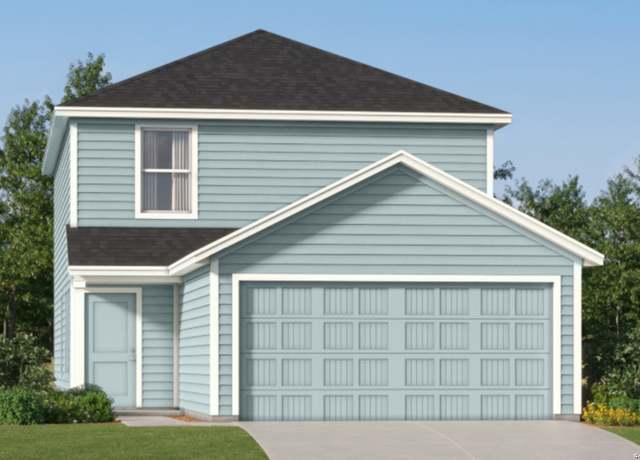 2891 Red Diamond, San Antonio, TX 78264
2891 Red Diamond, San Antonio, TX 78264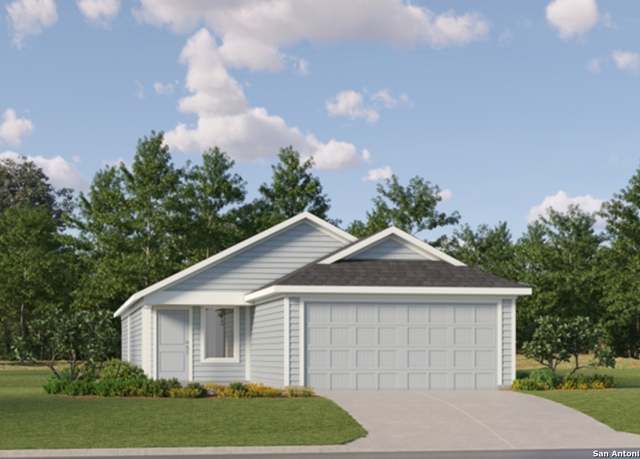 20815 Pinon Grv, San Antonio, TX 78264
20815 Pinon Grv, San Antonio, TX 78264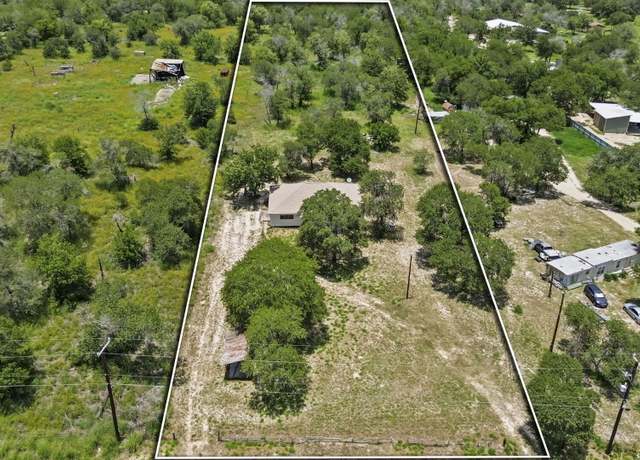 551 Peaceful Ln, San Antonio, TX 78264
551 Peaceful Ln, San Antonio, TX 78264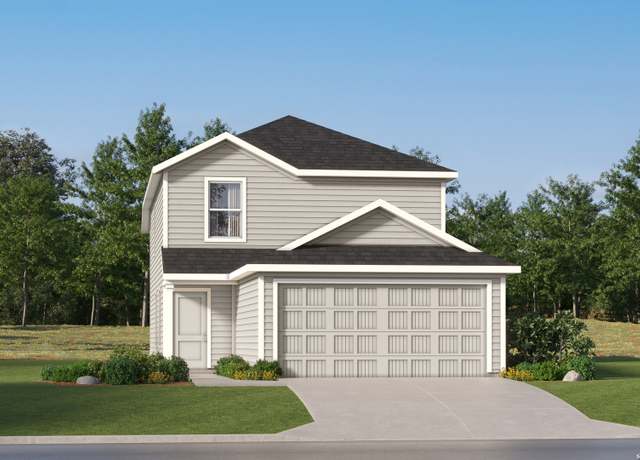 20516 Andalusite Way, San Antonio, TX 78264
20516 Andalusite Way, San Antonio, TX 78264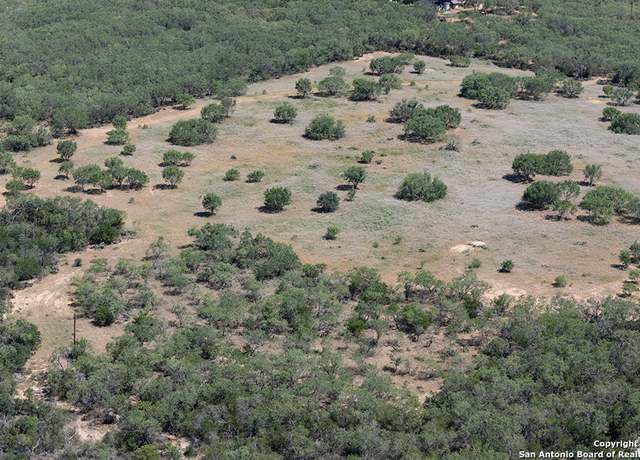 19217 Applewhite, San Antonio, TX 78264
19217 Applewhite, San Antonio, TX 78264 21138 Jordans Ranch Way, San Antonio, TX 78264
21138 Jordans Ranch Way, San Antonio, TX 78264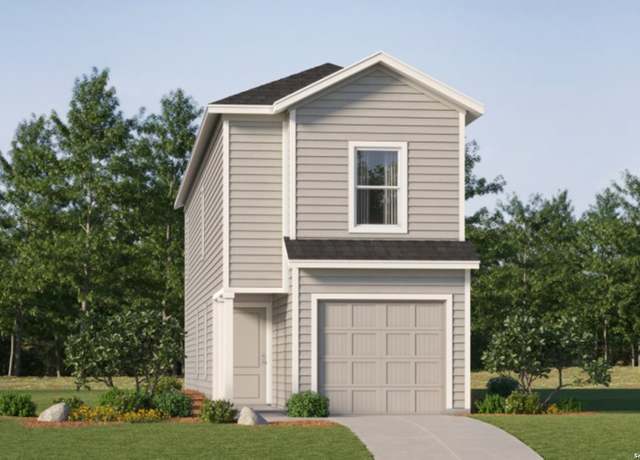 3012 Carnelian Trl, San Antonio, TX 78264
3012 Carnelian Trl, San Antonio, TX 78264