- Median Sale Price
- # of Homes Sold
- Median Days on Market
- 1 year
- 3 year
- 5 year


Loading...


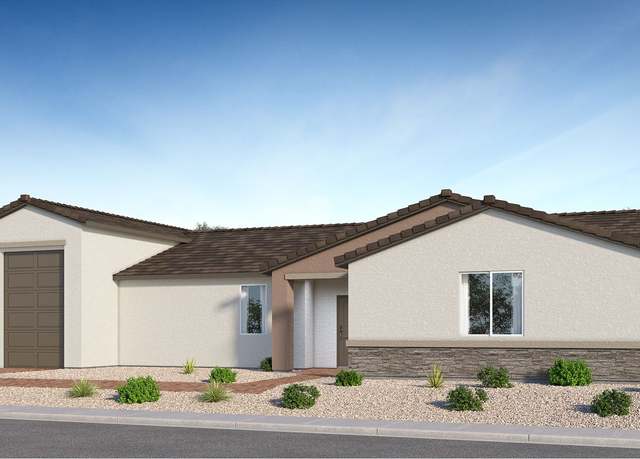 Beckett Plan, Mesquite, NV 89027
Beckett Plan, Mesquite, NV 89027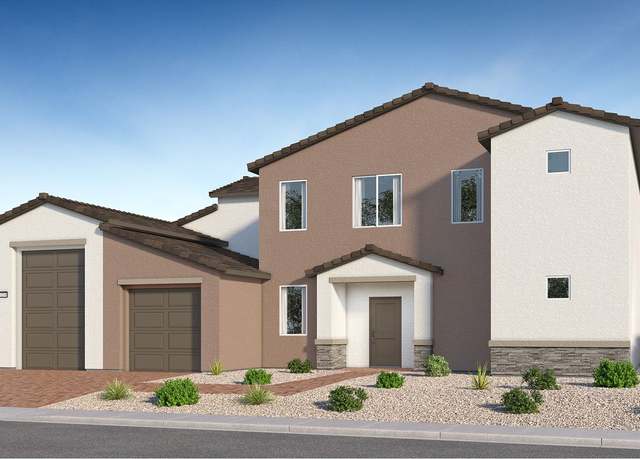 Weston Plan, Mesquite, NV 89027
Weston Plan, Mesquite, NV 89027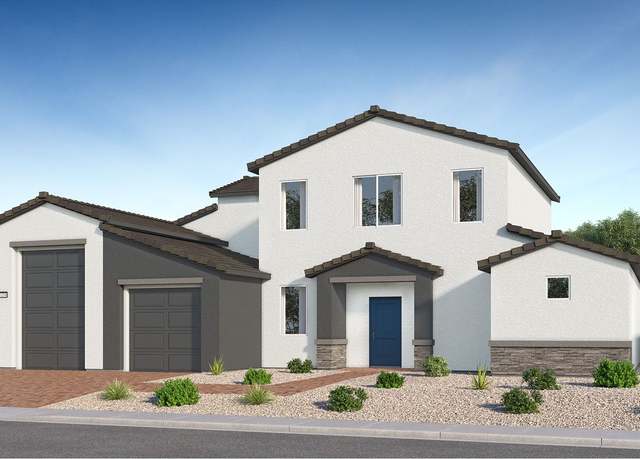 294 Sam Way, Mesquite, NV 89027
294 Sam Way, Mesquite, NV 89027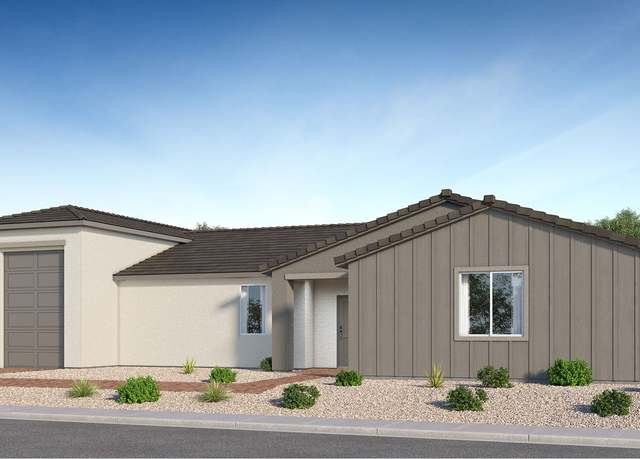 287 Sam Way, Mesquite, NV 89027
287 Sam Way, Mesquite, NV 89027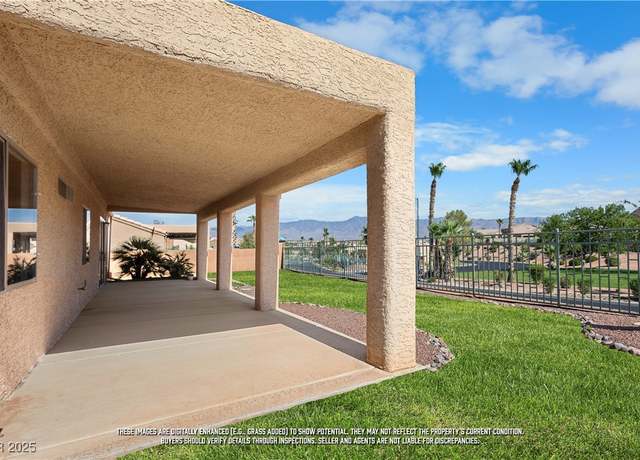 490 Ruby Dr, Mesquite, NV 89027
490 Ruby Dr, Mesquite, NV 89027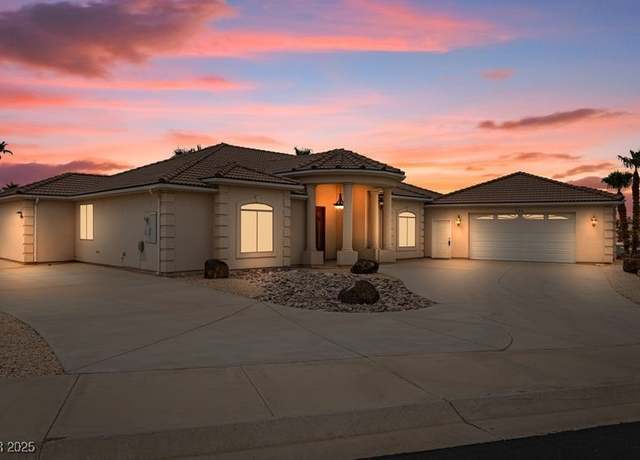 624 Palos Verdes Dr, Mesquite, NV 89027
624 Palos Verdes Dr, Mesquite, NV 89027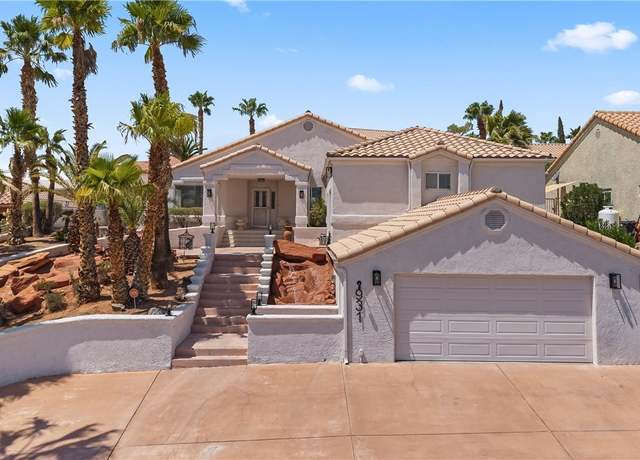 931 Chaparral Dr, Mesquite, NV 89027
931 Chaparral Dr, Mesquite, NV 89027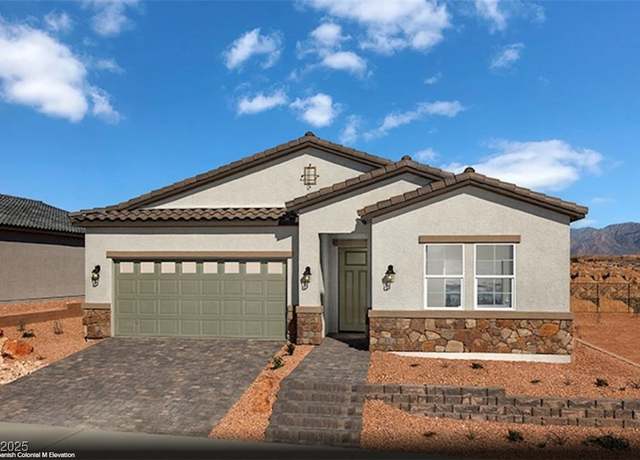 521 Hamilton Dr Lot 29, Mesquite, NV 89027
521 Hamilton Dr Lot 29, Mesquite, NV 89027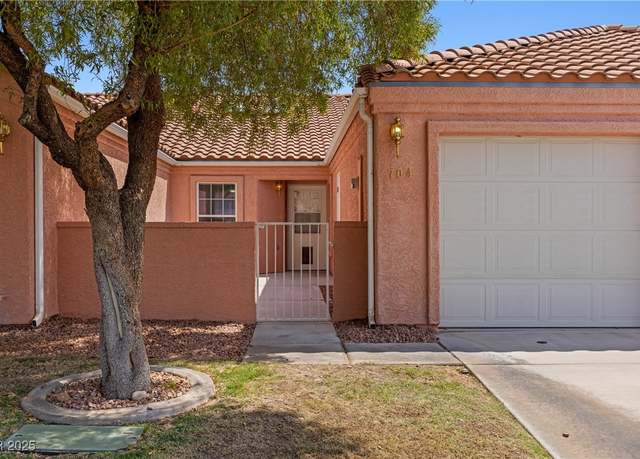 704 Appletree Ln, Mesquite, NV 89027
704 Appletree Ln, Mesquite, NV 89027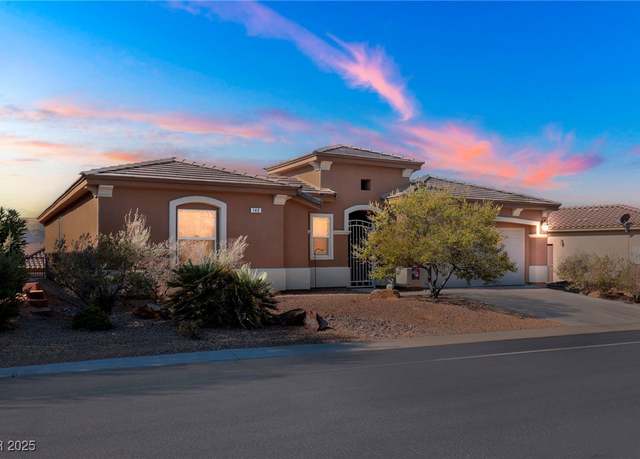 140 Admiral Benbow Way, Mesquite, NV 89027
140 Admiral Benbow Way, Mesquite, NV 89027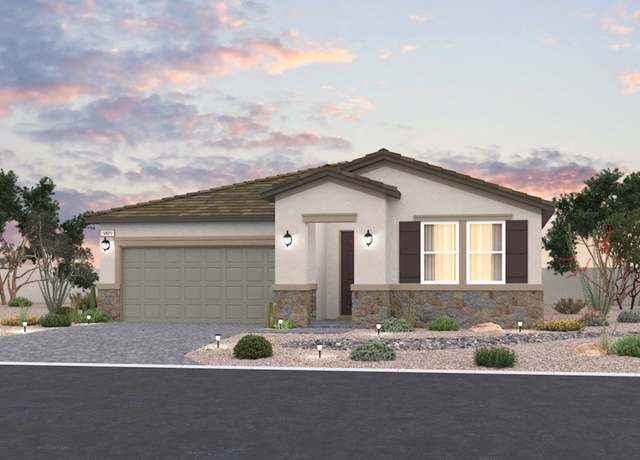 541 Jefferson Ln, Mesquite, NV 89027
541 Jefferson Ln, Mesquite, NV 89027Loading...
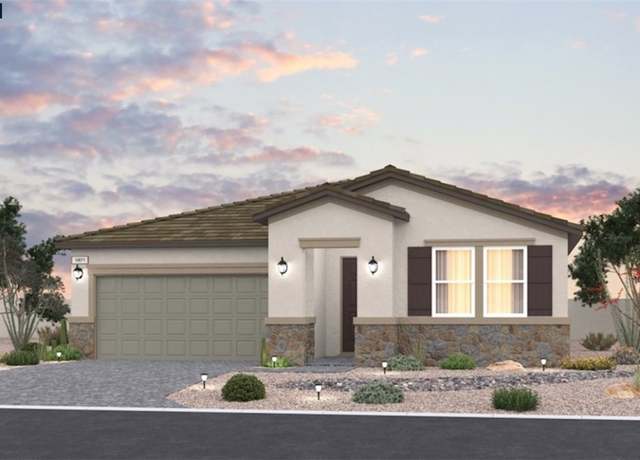 541 Jefferson Ln Lot 34, Mesquite, NV 89027
541 Jefferson Ln Lot 34, Mesquite, NV 89027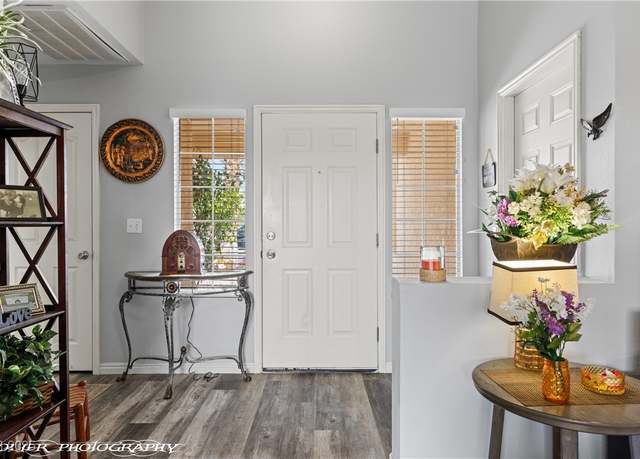 271 Concord Dr, Mesquite, NV 89027
271 Concord Dr, Mesquite, NV 89027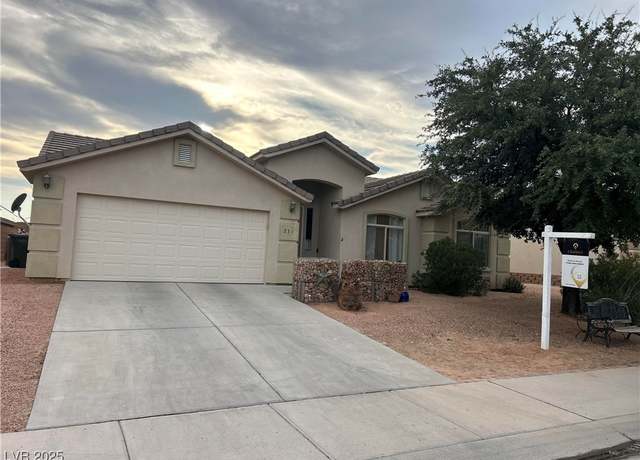 251 Woodbury Ln, Mesquite, NV 89027
251 Woodbury Ln, Mesquite, NV 89027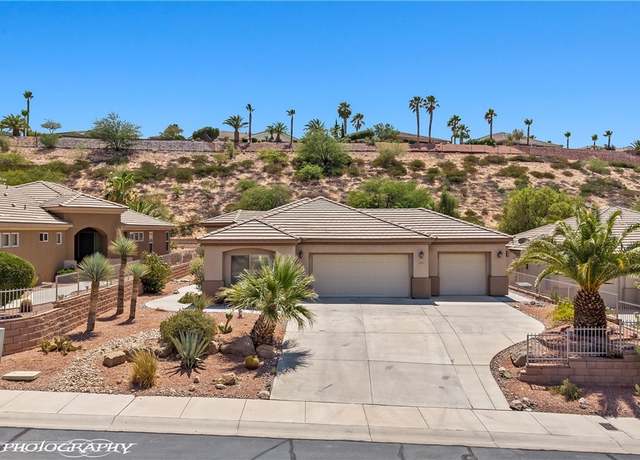 526 Highland View Ct, Mesquite, NV 89027
526 Highland View Ct, Mesquite, NV 89027 520 Hamilton Dr Lot 26, Mesquite, NV 89027
520 Hamilton Dr Lot 26, Mesquite, NV 89027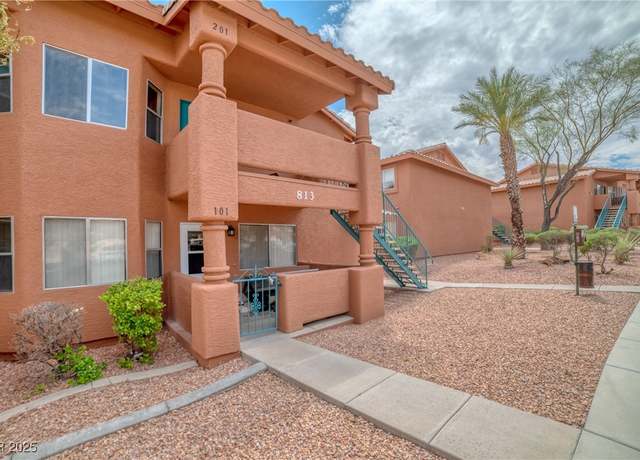 813 Mesquite Springs Dr #101, Mesquite, NV 89027
813 Mesquite Springs Dr #101, Mesquite, NV 89027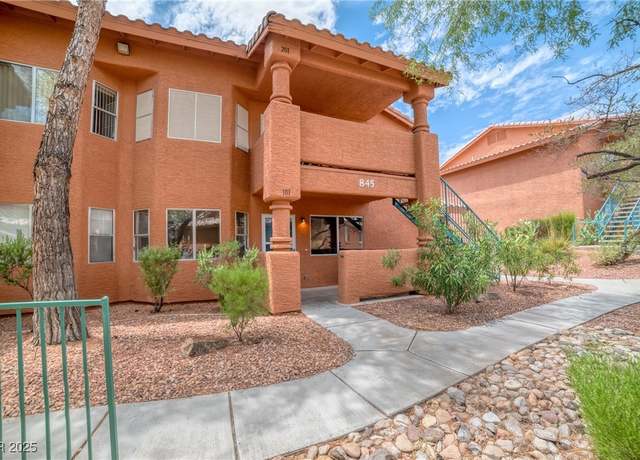 845 Mesquite Springs Dr #102, Mesquite, NV 89027
845 Mesquite Springs Dr #102, Mesquite, NV 89027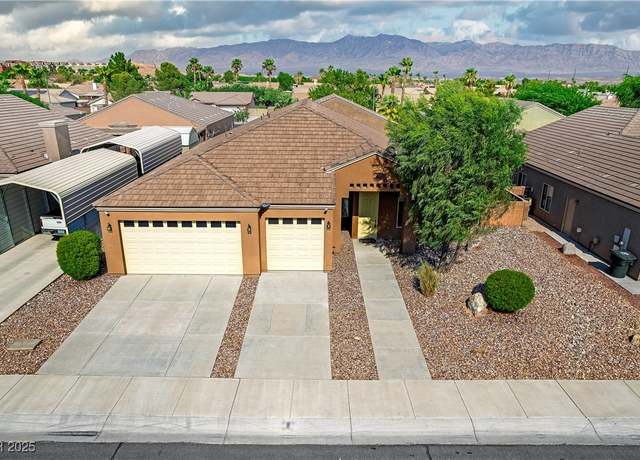 154 Emily Way, Mesquite, NV 89027
154 Emily Way, Mesquite, NV 89027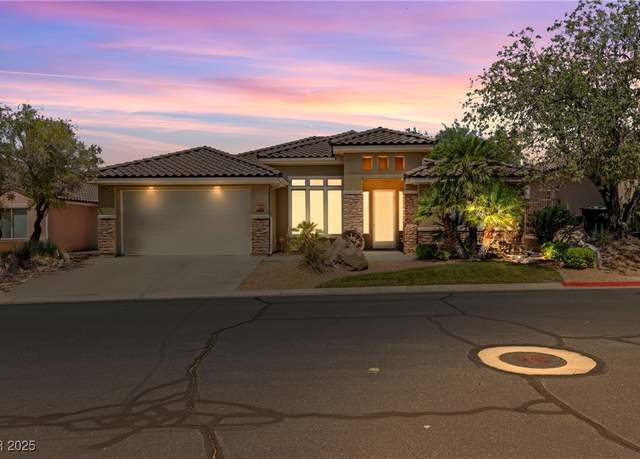 1399 Chaparral Dr, Mesquite, NV 89027
1399 Chaparral Dr, Mesquite, NV 89027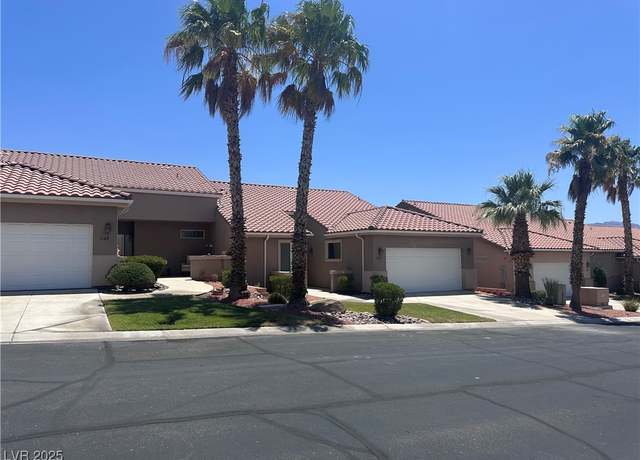 1136 Mohave Dr, Mesquite, NV 89027
1136 Mohave Dr, Mesquite, NV 89027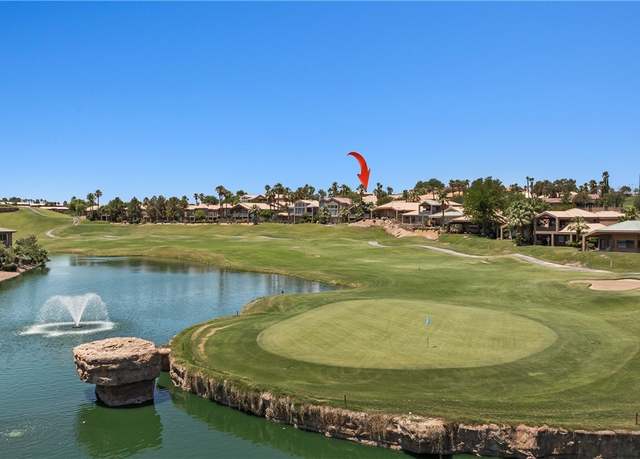 744 Pinnacle Ct, Mesquite, NV 89027
744 Pinnacle Ct, Mesquite, NV 89027 254 Reber Dr, Mesquite, NV 89027
254 Reber Dr, Mesquite, NV 89027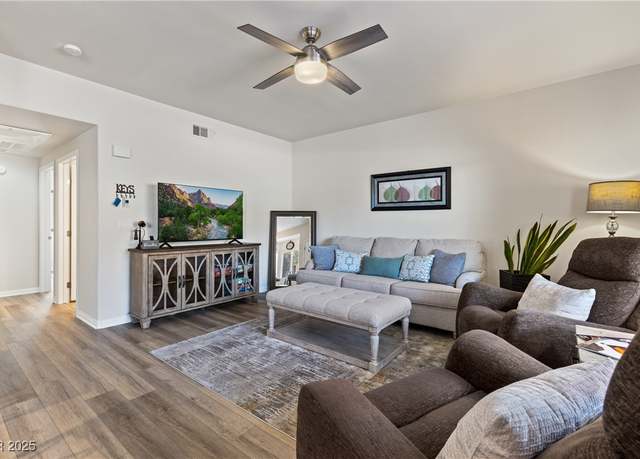 890 Kitty Hawk Dr #2412, Mesquite, NV 89027
890 Kitty Hawk Dr #2412, Mesquite, NV 89027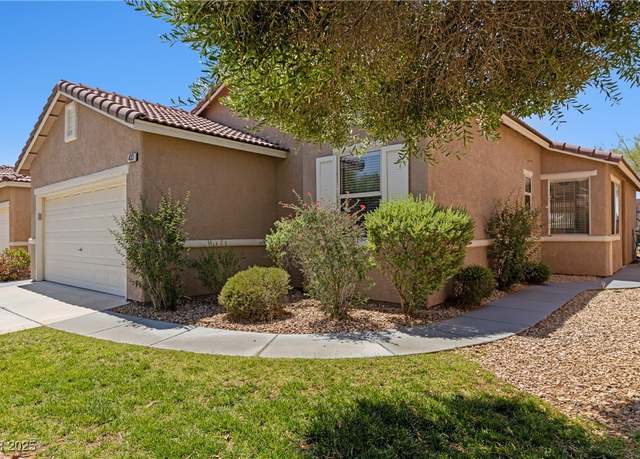 433 Canyon Dr, Mesquite, NV 89027
433 Canyon Dr, Mesquite, NV 89027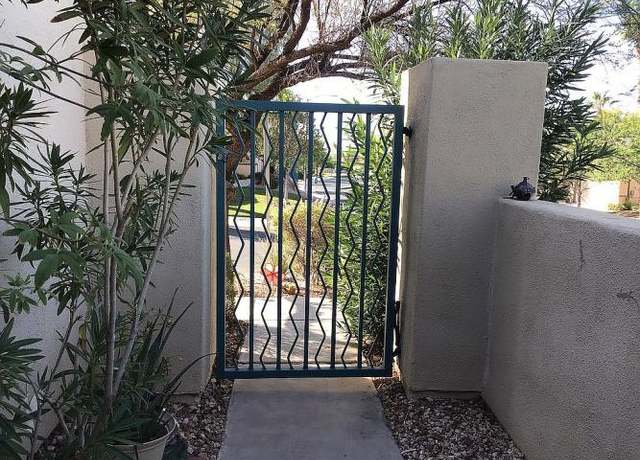 498 Canyon View Way, Mesquite, NV 89027
498 Canyon View Way, Mesquite, NV 89027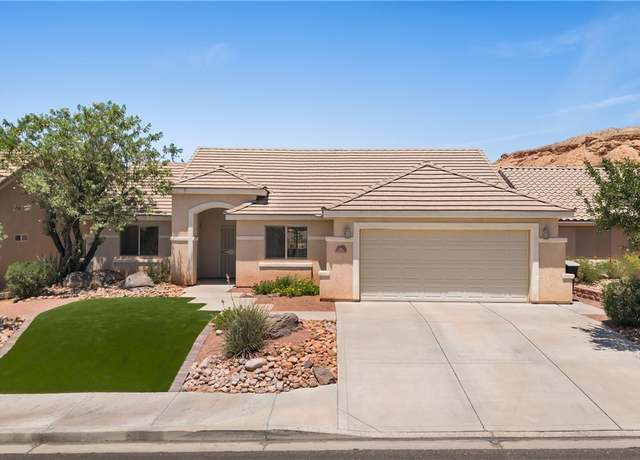 871 Falcon Glenn Dr, Mesquite, NV 89027
871 Falcon Glenn Dr, Mesquite, NV 89027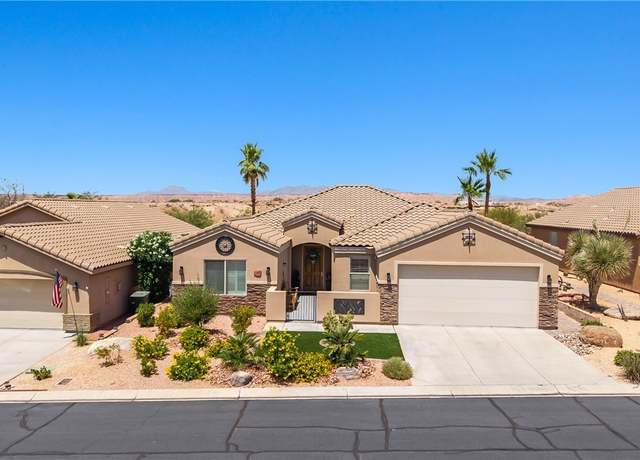 1309 Vista Del Monte Dr, Mesquite, NV 89027
1309 Vista Del Monte Dr, Mesquite, NV 89027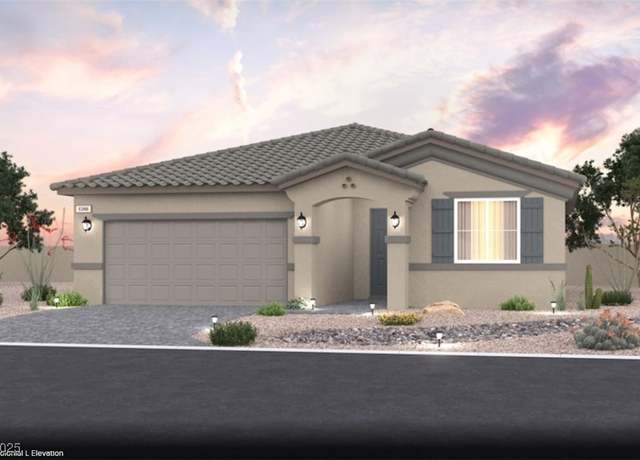 558 Jefferson Ln Lot 74, Mesquite, NV 89027
558 Jefferson Ln Lot 74, Mesquite, NV 89027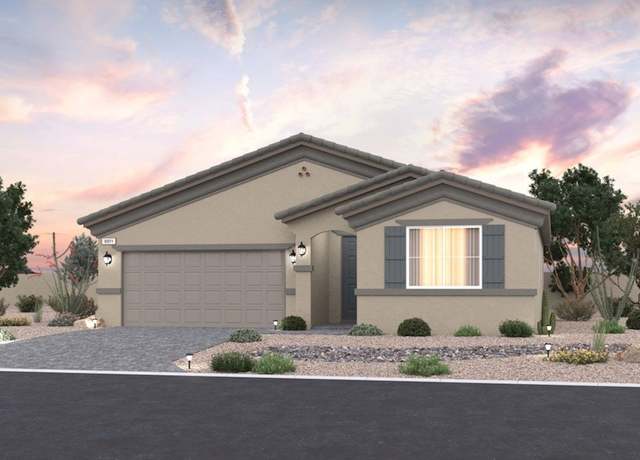 532 Hamilton Dr, Mesquite, NV 89034
532 Hamilton Dr, Mesquite, NV 89034 520 Hamilton Dr, Mesquite, NV 89027
520 Hamilton Dr, Mesquite, NV 89027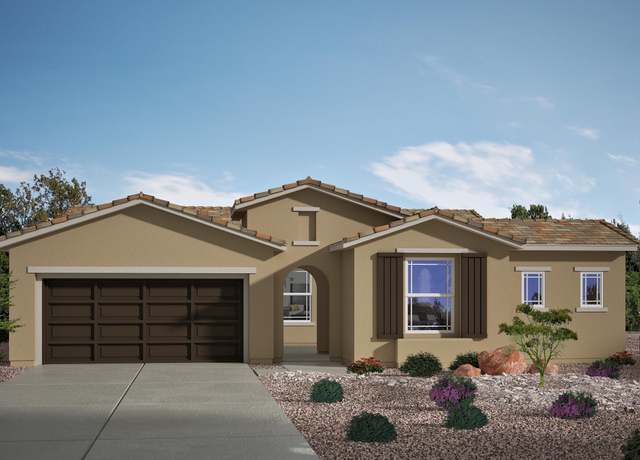 1291 Montrose Crst, Mesquite, NV 89027
1291 Montrose Crst, Mesquite, NV 89027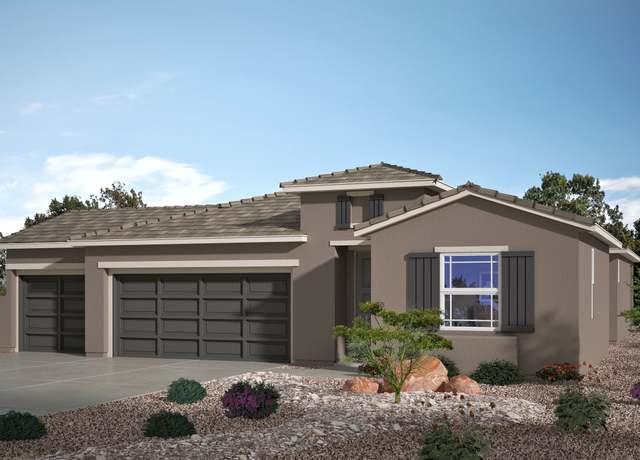 1300 Montrose Crst, Mesquite, NV 89027
1300 Montrose Crst, Mesquite, NV 89027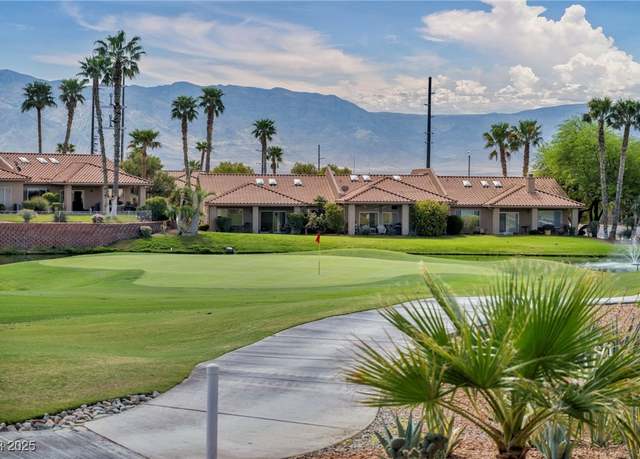 1074 Chaparral Dr, Mesquite, NV 89027
1074 Chaparral Dr, Mesquite, NV 89027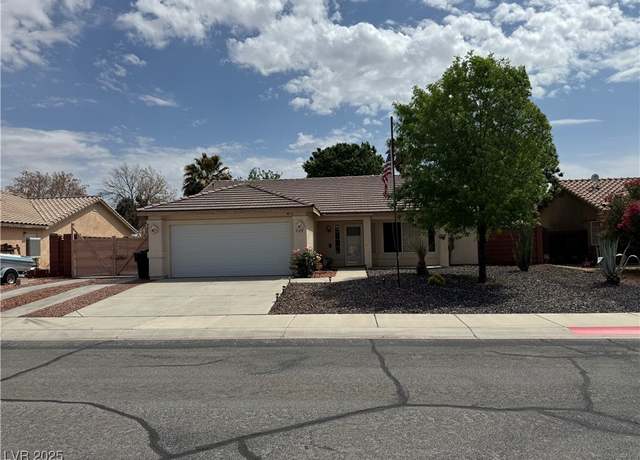 228 Hiawatha Way, Mesquite, NV 89027
228 Hiawatha Way, Mesquite, NV 89027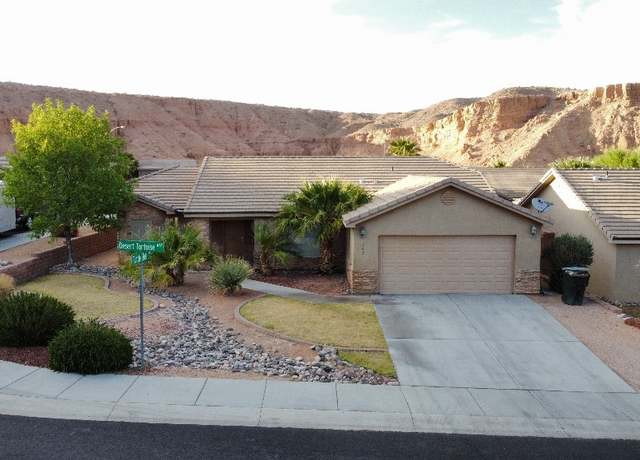 565 Desert Tortoise Way, Mesquite, NV 89027
565 Desert Tortoise Way, Mesquite, NV 89027