- Median Sale Price
- # of Homes Sold
- Median Days on Market
- 1 year
- 3 year
- 5 year
Loading...
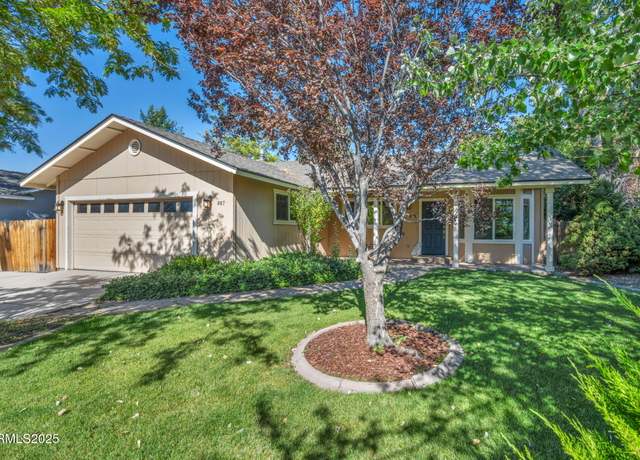 667 Joette Dr, Gardnerville, NV 89460
667 Joette Dr, Gardnerville, NV 89460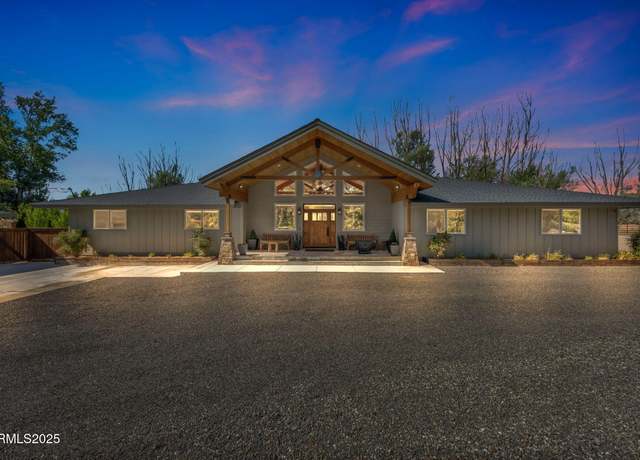 1416 Glenwood Dr, Gardnerville, NV 89460
1416 Glenwood Dr, Gardnerville, NV 89460 1222 Bobwire Ln, Gardnerville, NV 89460
1222 Bobwire Ln, Gardnerville, NV 89460 228 Beverly Way, Gardnerville, NV 89460
228 Beverly Way, Gardnerville, NV 89460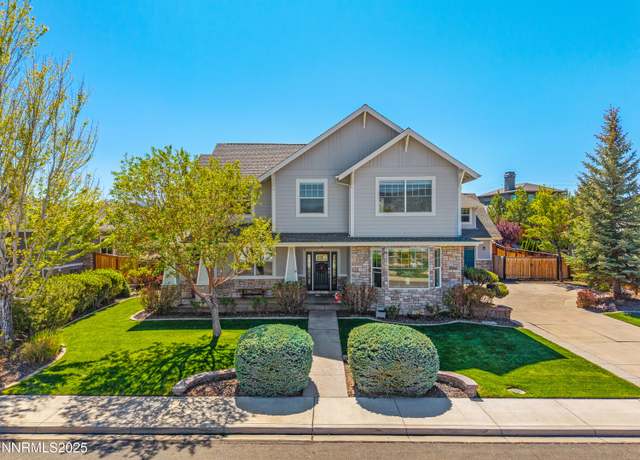 1011 Keystone Ct, Gardnerville, NV 89460
1011 Keystone Ct, Gardnerville, NV 89460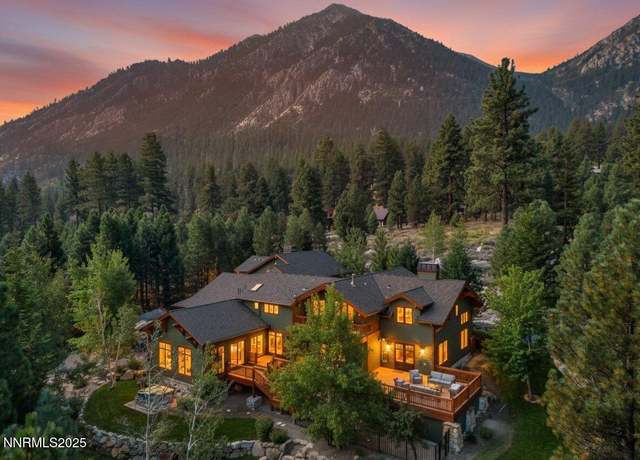 123 Five Creek Rd, Gardnerville, NV 89460
123 Five Creek Rd, Gardnerville, NV 89460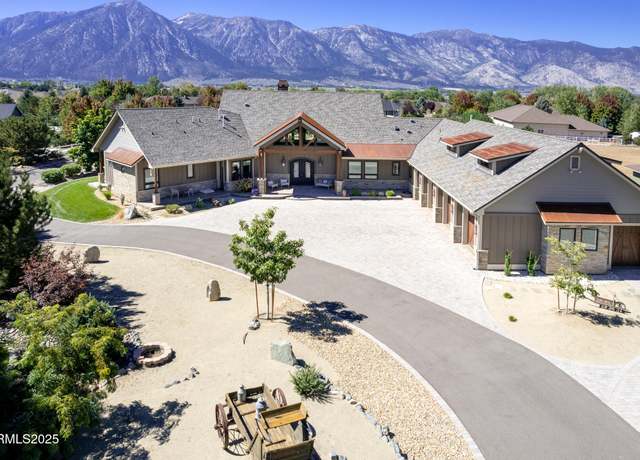 949 Heavenly View Ct, Gardnerville, NV 89460
949 Heavenly View Ct, Gardnerville, NV 89460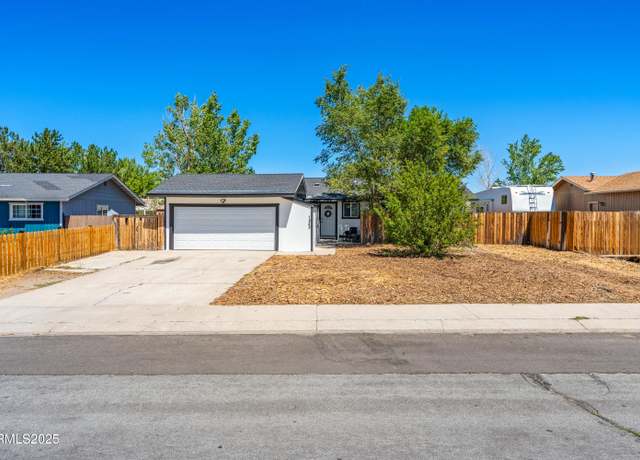 1342 Honeybee Ln, Gardnerville, NV 89460
1342 Honeybee Ln, Gardnerville, NV 89460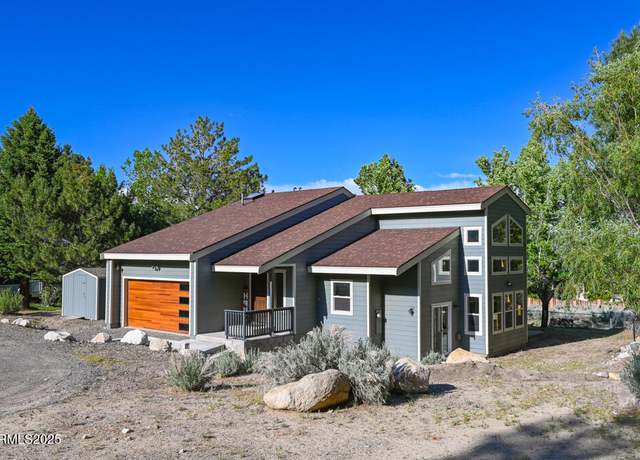 1147 Autumn Hills Rd, Gardnerville, NV 89460
1147 Autumn Hills Rd, Gardnerville, NV 89460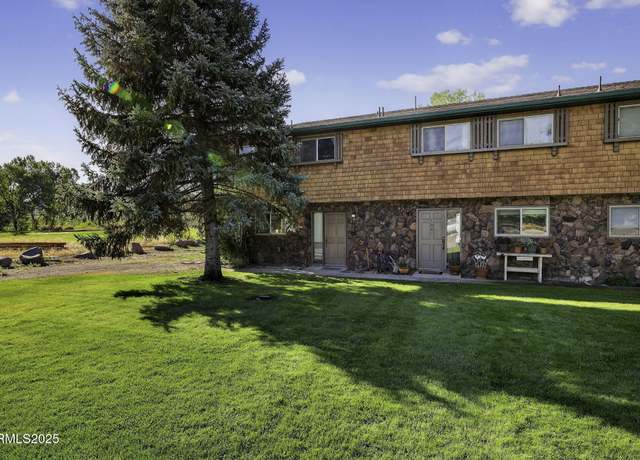 1051 Riverview Dr, Gardnerville, NV 89460
1051 Riverview Dr, Gardnerville, NV 89460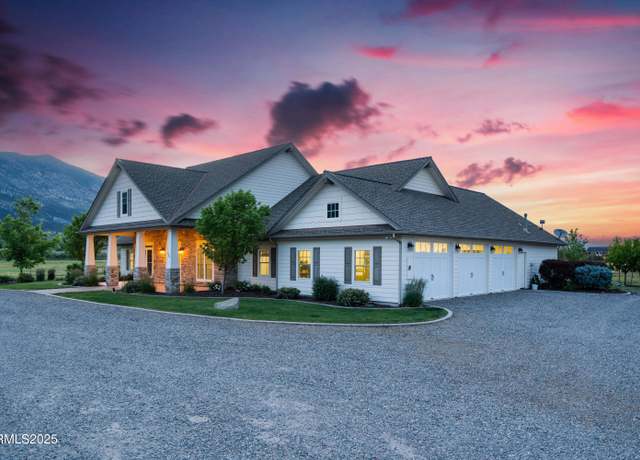 600 Artemesia Ln, Gardnerville, NV 89460
600 Artemesia Ln, Gardnerville, NV 89460Loading...
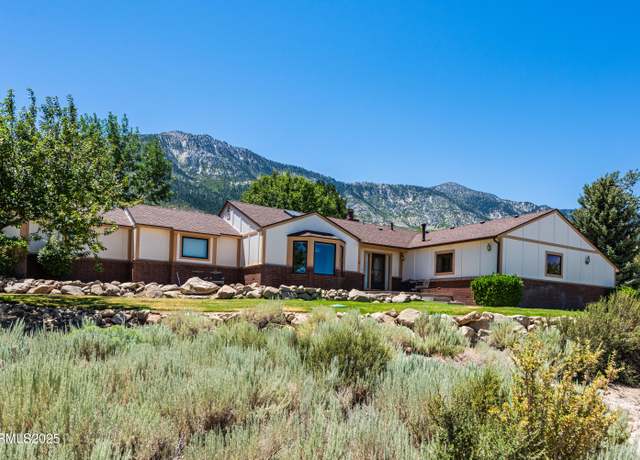 1004 Lakeside Dr, Gardnerville, NV 89460
1004 Lakeside Dr, Gardnerville, NV 89460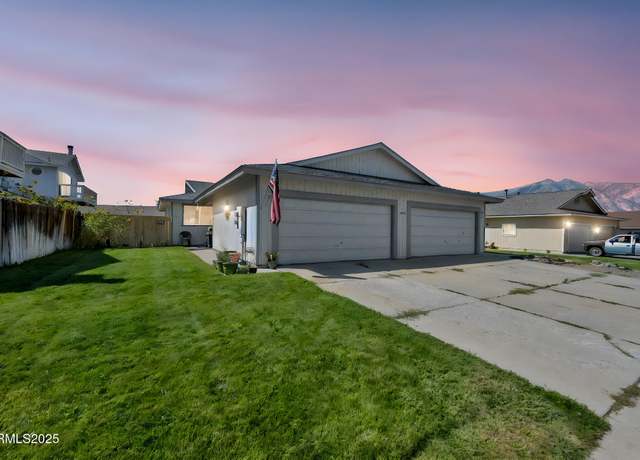 1408 Kimmerling Rd, Gardnerville, NV 89460
1408 Kimmerling Rd, Gardnerville, NV 89460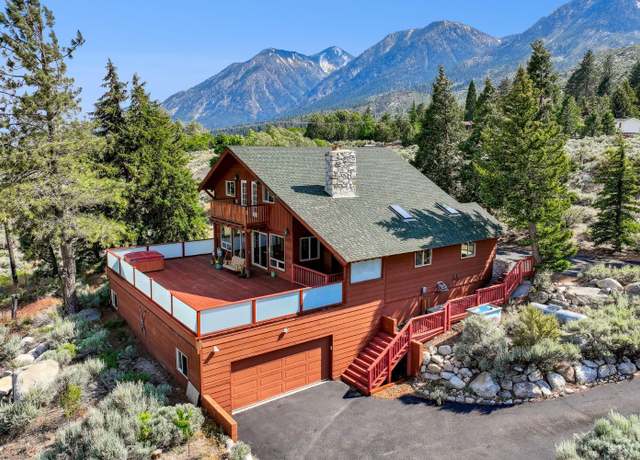 1299 Kingsbury Grade, Gardnerville, NV 89460
1299 Kingsbury Grade, Gardnerville, NV 89460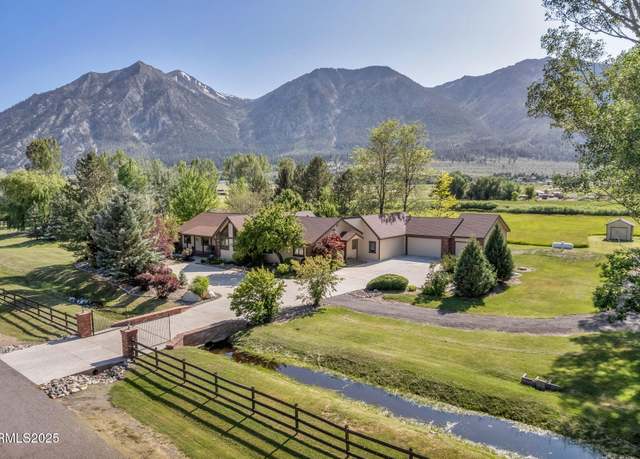 1008 Georgia Ln, Gardnerville, NV 89460
1008 Georgia Ln, Gardnerville, NV 89460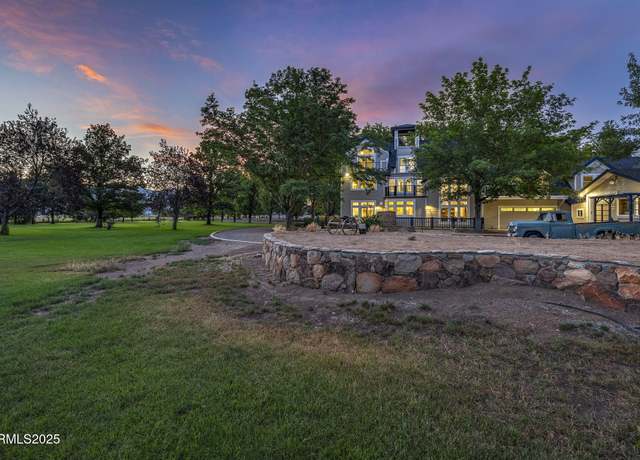 1141 Waterloo Ln, Gardnerville, NV 89460
1141 Waterloo Ln, Gardnerville, NV 89460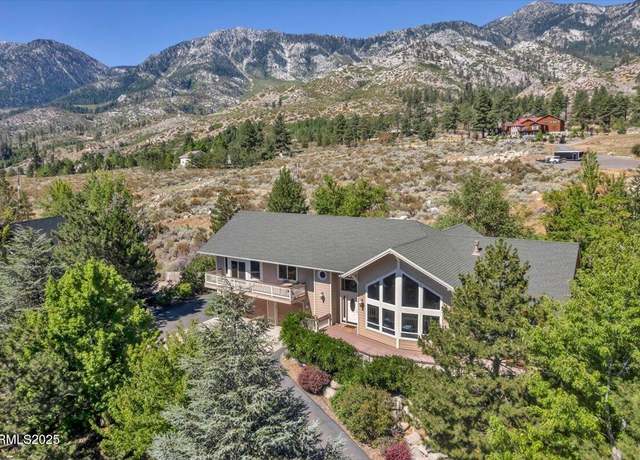 1272 Kingsbury Grade Rd, Gardnerville, NV 89460
1272 Kingsbury Grade Rd, Gardnerville, NV 89460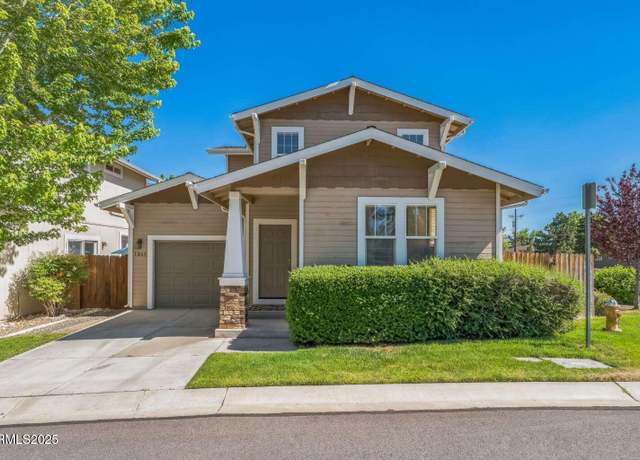 1265 Woodside Dr, Gardnerville, NV 89460
1265 Woodside Dr, Gardnerville, NV 89460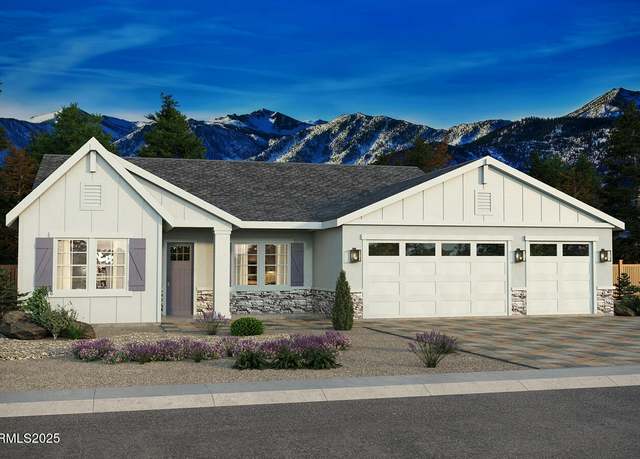 585 Sage Grouse Lp, Gardnerville, NV 89460
585 Sage Grouse Lp, Gardnerville, NV 89460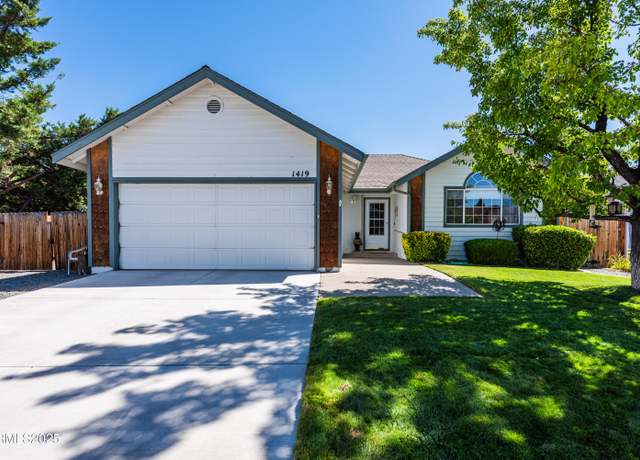 1419 Purple Sage Dr, Gardnerville, NV 89460
1419 Purple Sage Dr, Gardnerville, NV 89460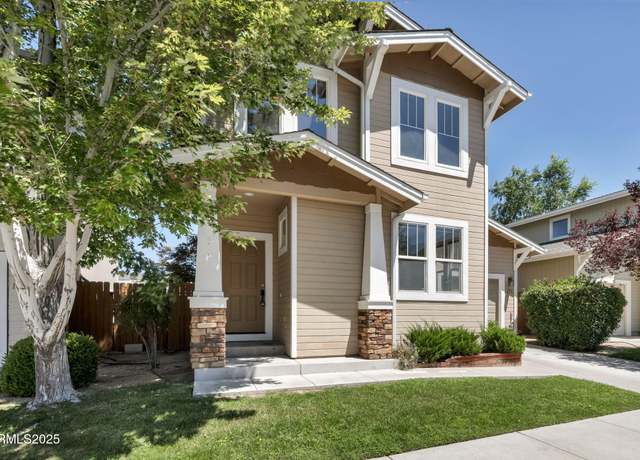 1296 Woodside Dr, Carson City, NV 89460
1296 Woodside Dr, Carson City, NV 89460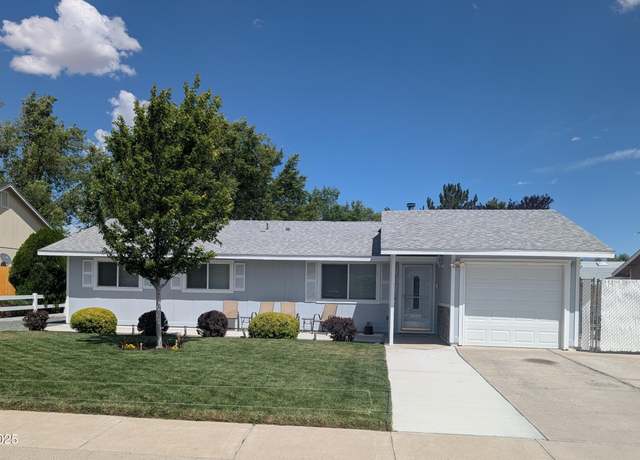 707 Addler Rd, Gardnerville, NV 89460
707 Addler Rd, Gardnerville, NV 89460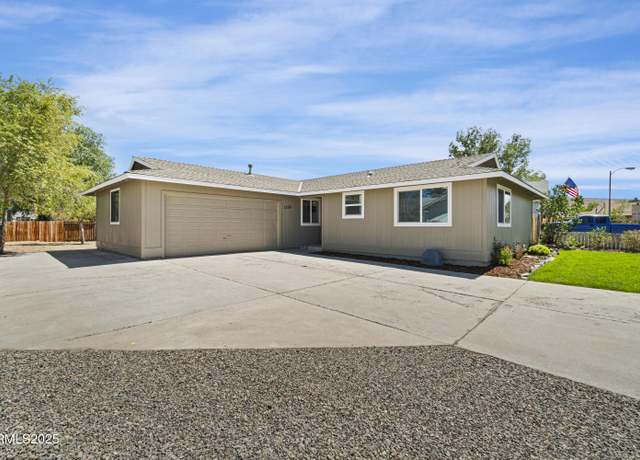 1358 Victoria Dr, Gardnerville, NV 89460
1358 Victoria Dr, Gardnerville, NV 89460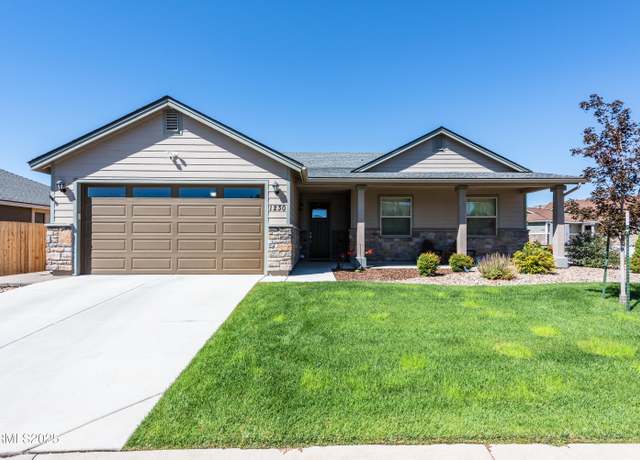 1230 W Cottage Loop, Gardnerville, NV 89460
1230 W Cottage Loop, Gardnerville, NV 89460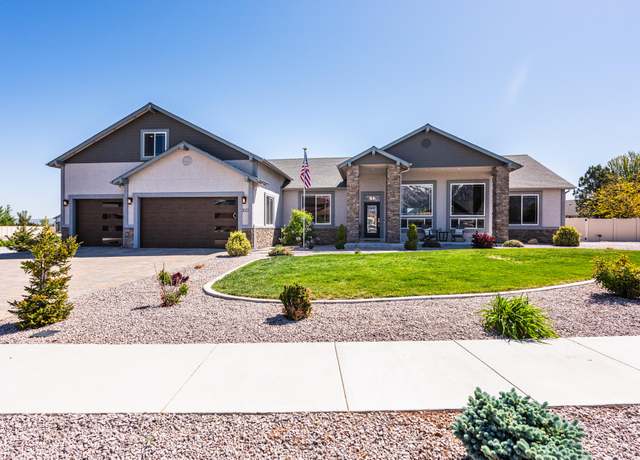 1023 Sun Crest Ct, Gardnerville, NV 89460
1023 Sun Crest Ct, Gardnerville, NV 89460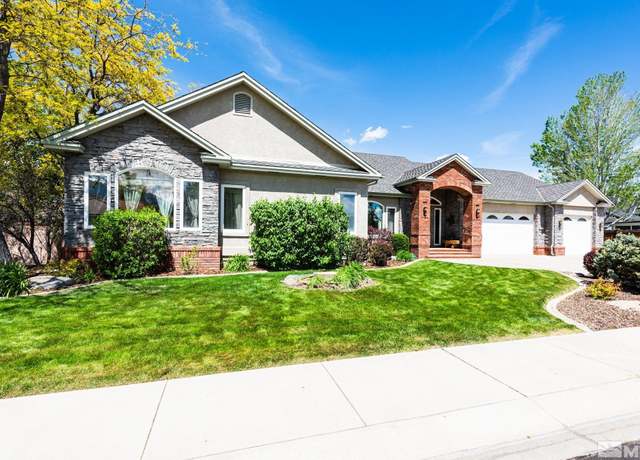 971 Fieldgate Way, Gardnerville, NV 89460
971 Fieldgate Way, Gardnerville, NV 89460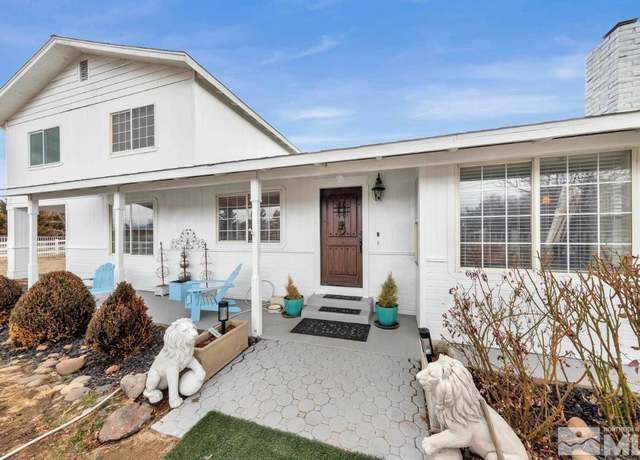 990 Riverview Dr, Gardnerville, NV 89460
990 Riverview Dr, Gardnerville, NV 89460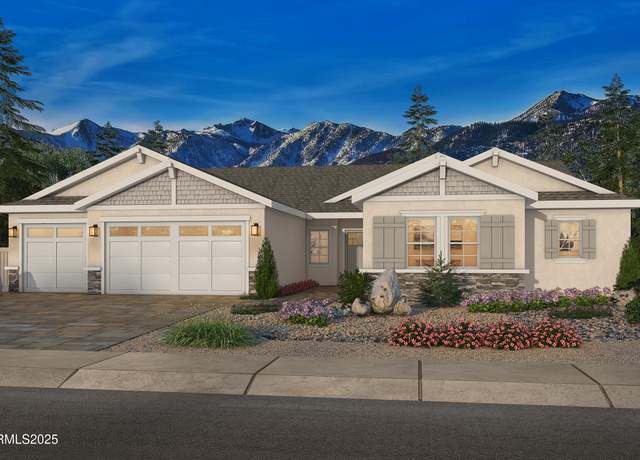 579 Sage Grouse Lp, Gardnerville, NV 89460
579 Sage Grouse Lp, Gardnerville, NV 89460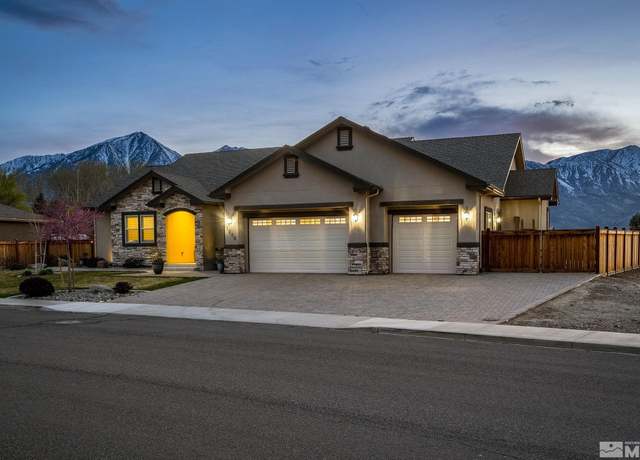 1008 Rocky Terrace Dr, Gardnerville, NV 89410
1008 Rocky Terrace Dr, Gardnerville, NV 89410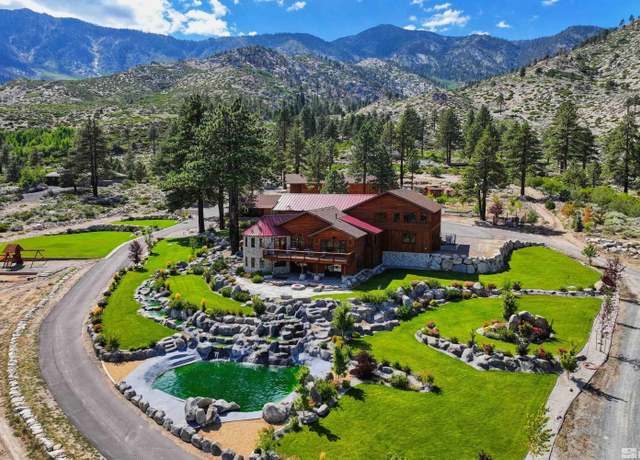 164 Mott Creek Ln, Gardnerville, NV 89460
164 Mott Creek Ln, Gardnerville, NV 89460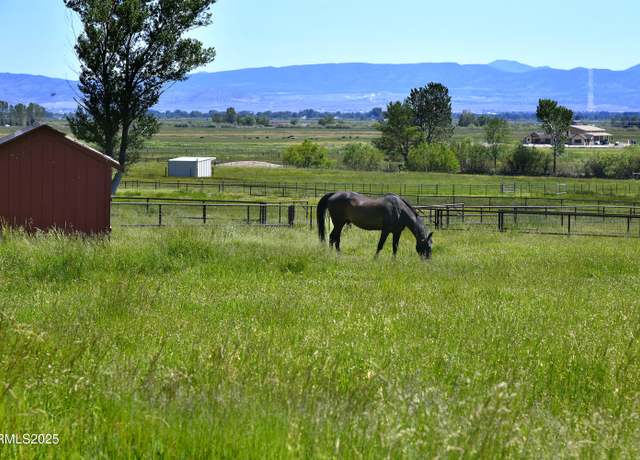 775 Foothill Rd, Gardnerville, NV 89460
775 Foothill Rd, Gardnerville, NV 89460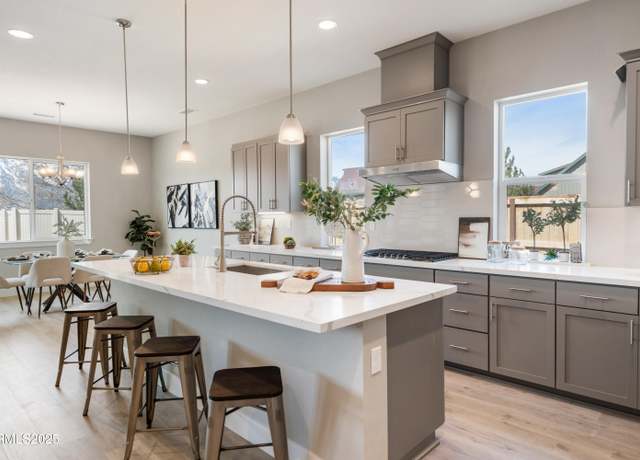 596 Sage Grouse Lp, Gardnerville, NV 89460
596 Sage Grouse Lp, Gardnerville, NV 89460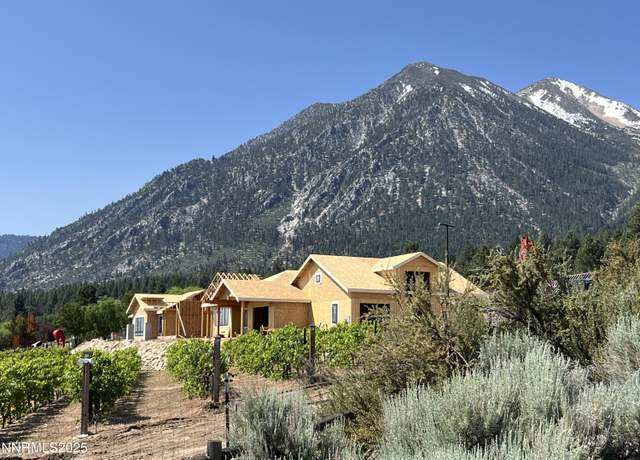 301 Five Creek Rd, Gardnerville, NV 89460
301 Five Creek Rd, Gardnerville, NV 89460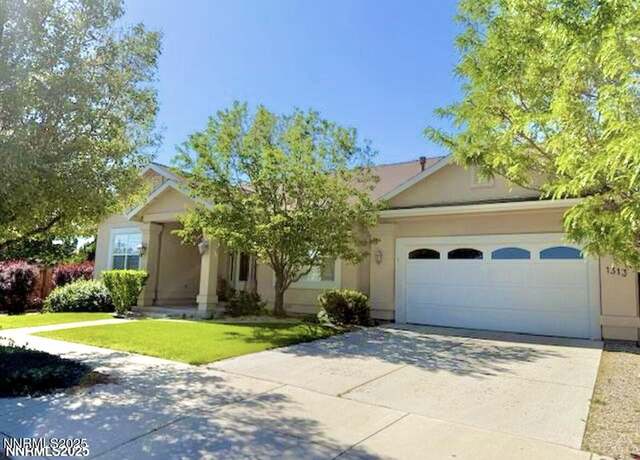 1313 Cedar Creek Cir, Gardnerville, NV 89460
1313 Cedar Creek Cir, Gardnerville, NV 89460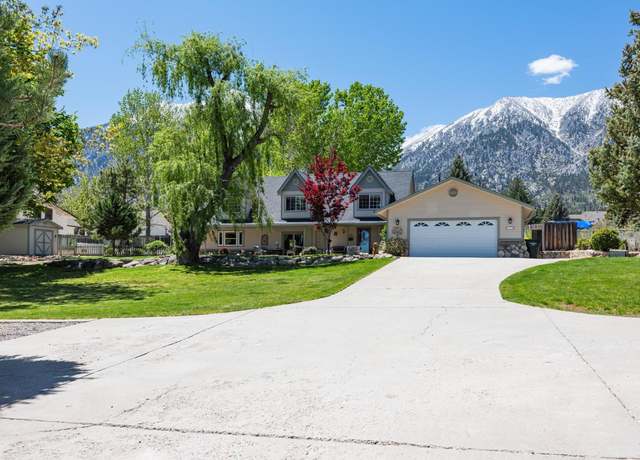 804 Foothill Rd, Gardnerville, NV 89460
804 Foothill Rd, Gardnerville, NV 89460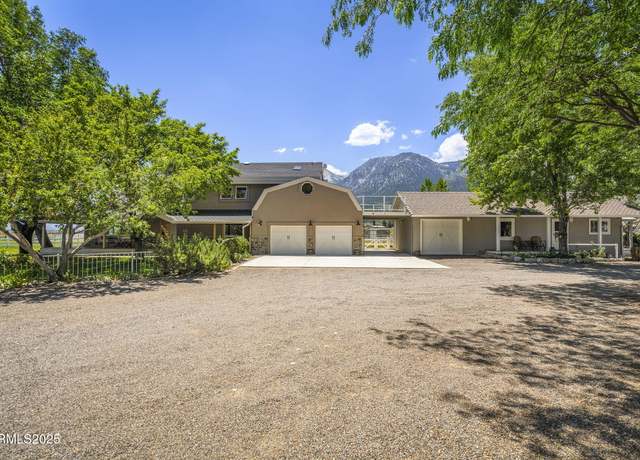 389 Mottsville Ln, Gardnerville, NV 89460
389 Mottsville Ln, Gardnerville, NV 89460