- Median Sale Price
- # of Homes Sold
- Median Days on Market
- 1 year
- 3 year
- 5 year
Loading...
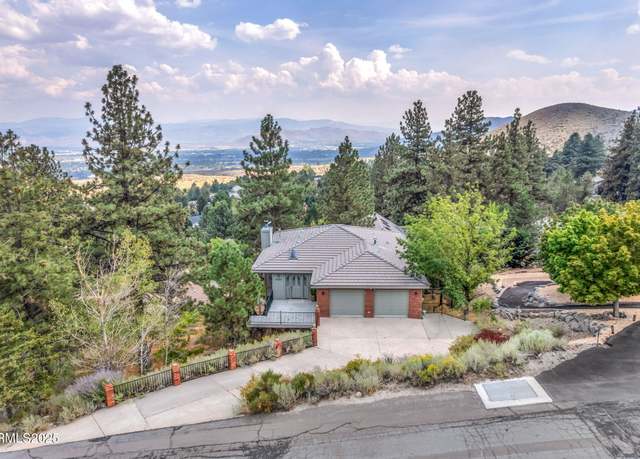 4223 Timberline Dr, Carson City, NV 89703
4223 Timberline Dr, Carson City, NV 89703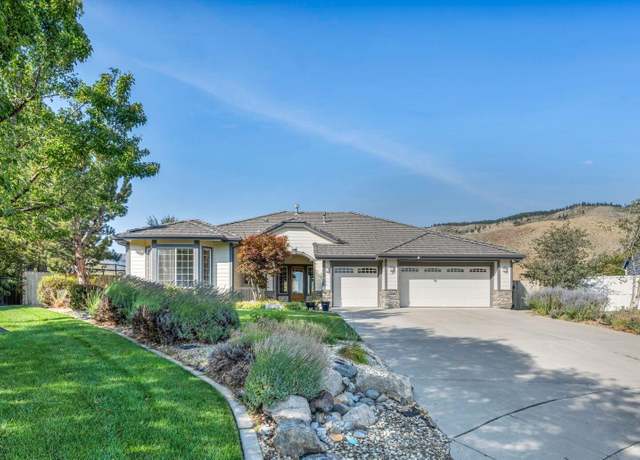 2797 Waterford Pl, Carson City, NV 89703
2797 Waterford Pl, Carson City, NV 89703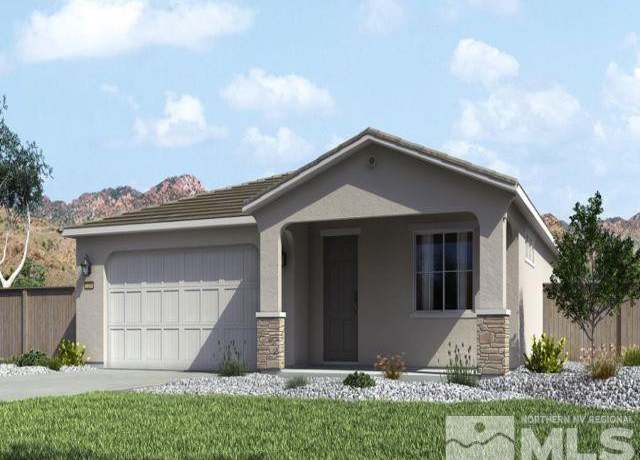 1216 Driftwood St #Homesite 119, Carson City, NV 89703
1216 Driftwood St #Homesite 119, Carson City, NV 89703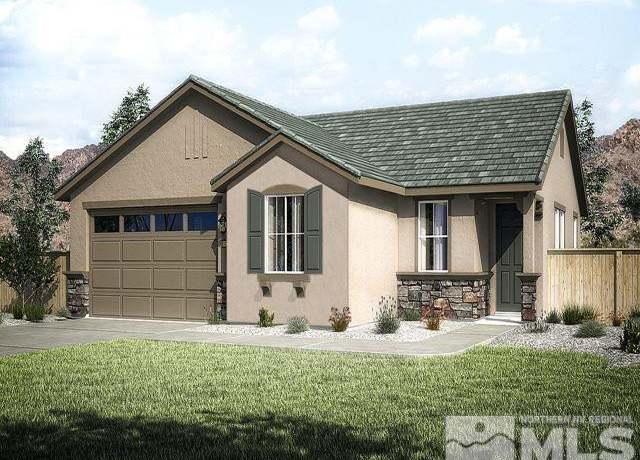 1433 Copper Hill Ave #Homesite 175, Carson City, NV 89703
1433 Copper Hill Ave #Homesite 175, Carson City, NV 89703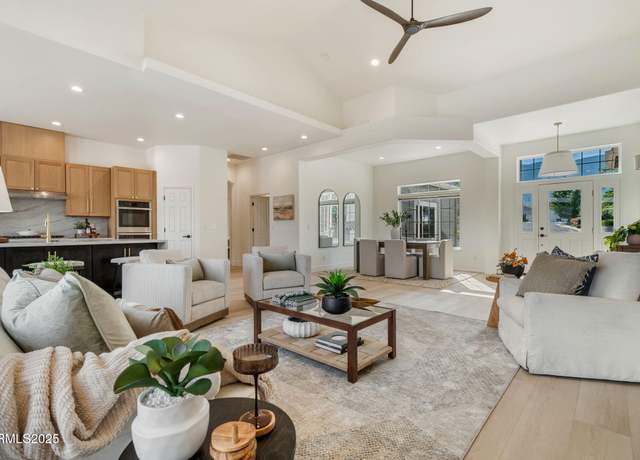 2547 Christmas Tree Dr, Carson City, NV 89703
2547 Christmas Tree Dr, Carson City, NV 89703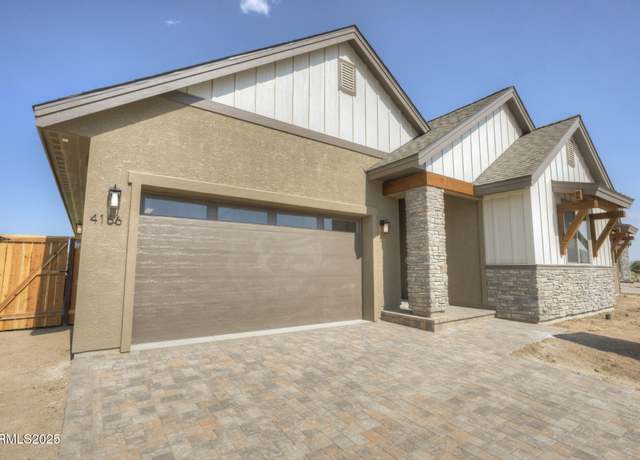 3779 Cambria Lp Lot 62, Carson City, NV 89703
3779 Cambria Lp Lot 62, Carson City, NV 89703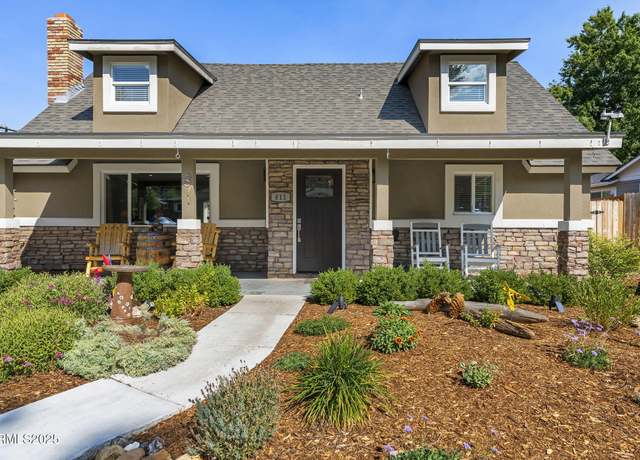 811 Crain St, Carson City, NV 89703
811 Crain St, Carson City, NV 89703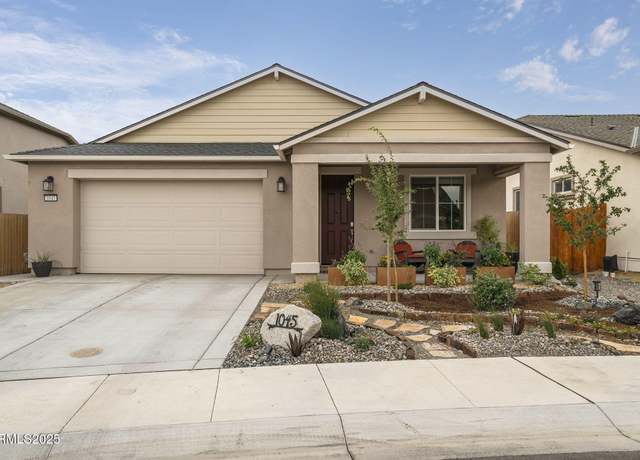 1045 Bravestone Ave, Carson City, NV 89703
1045 Bravestone Ave, Carson City, NV 89703 1116 W 5th St, Carson City, NV 89703
1116 W 5th St, Carson City, NV 89703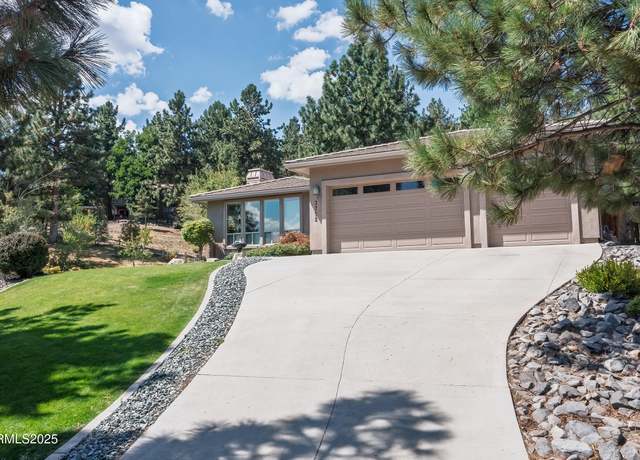 3752 Prospect Dr, Carson City, NV 89703
3752 Prospect Dr, Carson City, NV 89703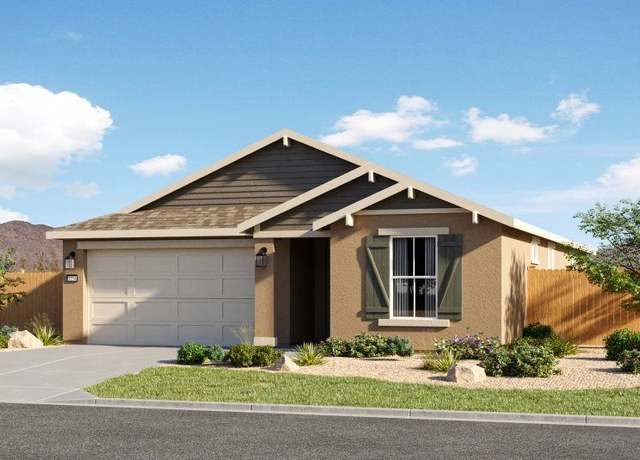 1513 Bravestone Ave, Carson City, NV 89703
1513 Bravestone Ave, Carson City, NV 89703Loading...
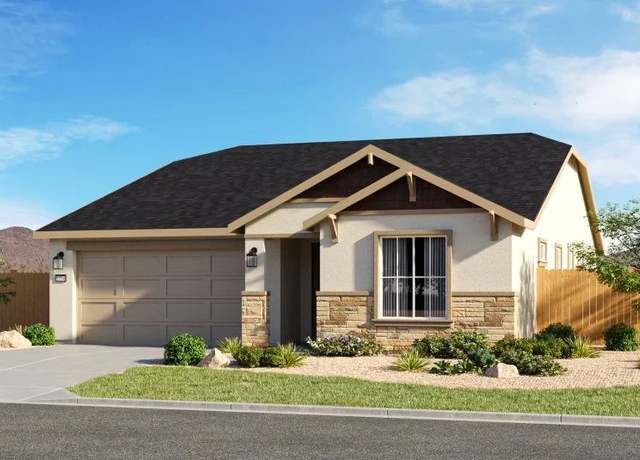 1278 Driftwood St, Carson City, NV 89703
1278 Driftwood St, Carson City, NV 89703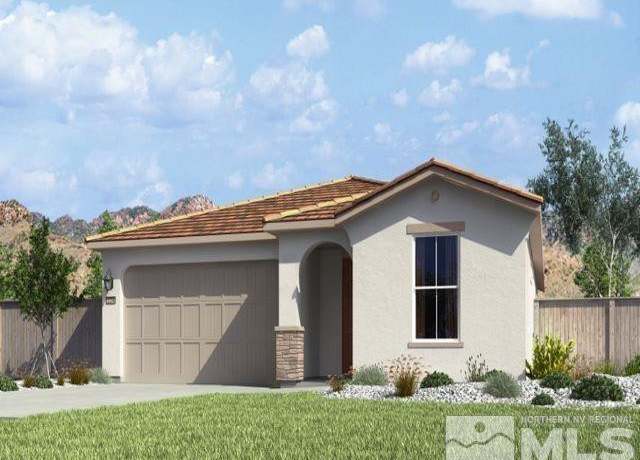 1513 Bravestone Ave #Homesite 111, Carson City, NV 89703
1513 Bravestone Ave #Homesite 111, Carson City, NV 89703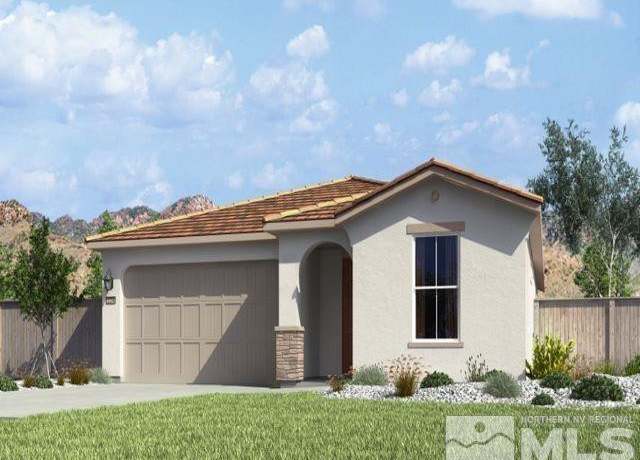 1278 Driftwood St #Homesite 123, Carson City, NV 89703
1278 Driftwood St #Homesite 123, Carson City, NV 89703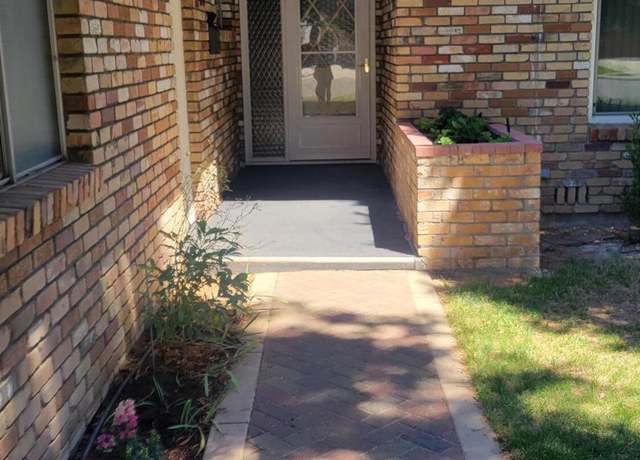 1010 W Winnie Ln, Carson City, NV 89701
1010 W Winnie Ln, Carson City, NV 89701 2511 Simons Ct, Carson City, NV 89703
2511 Simons Ct, Carson City, NV 89703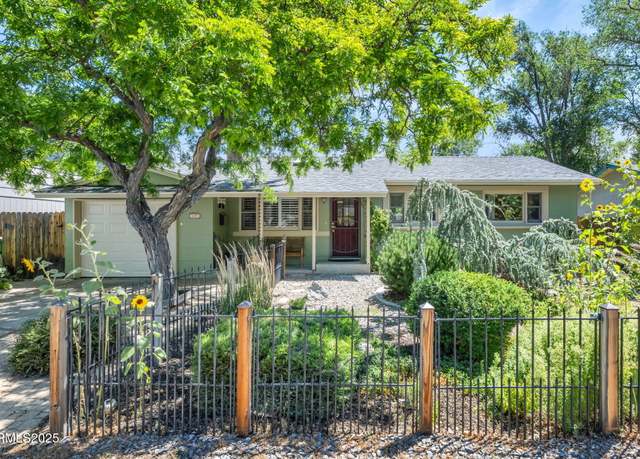 225 Tacoma Ave, Carson City, NV 89703
225 Tacoma Ave, Carson City, NV 89703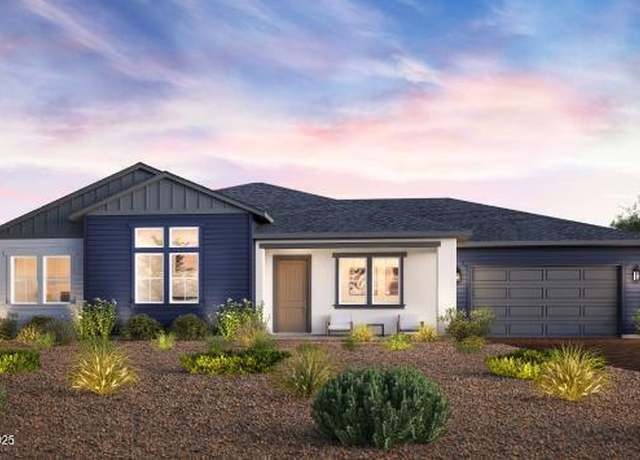 1617 Venado Valley Cir Unit Venado 19, Carson City, NV 89703
1617 Venado Valley Cir Unit Venado 19, Carson City, NV 89703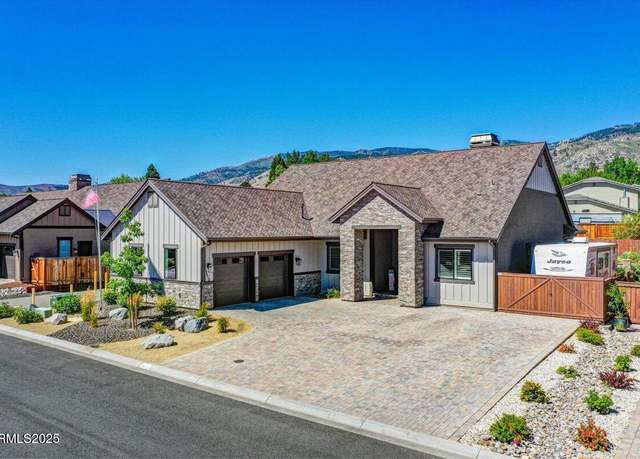 3612 Red Leaf Dr, Carson City, NV 89703
3612 Red Leaf Dr, Carson City, NV 89703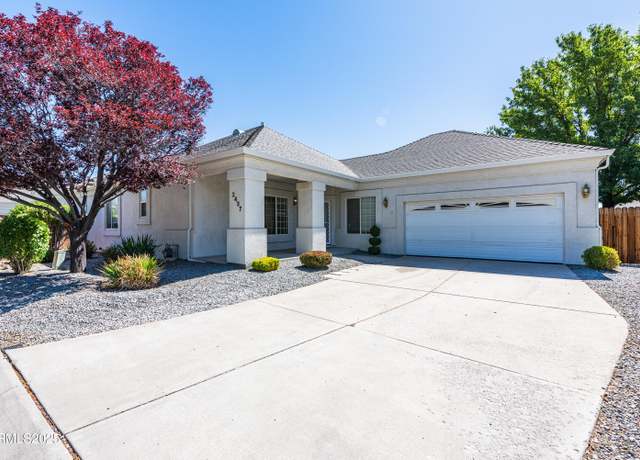 2437 Chardonnay Dr, Carson City, NV 89703
2437 Chardonnay Dr, Carson City, NV 89703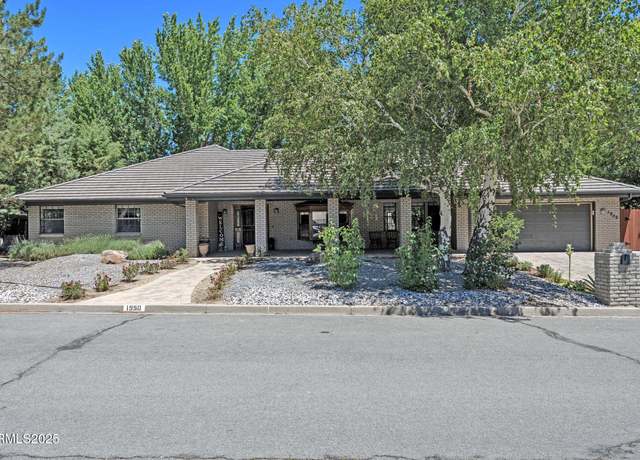 1950 Maison Way, Carson City, NV 89703
1950 Maison Way, Carson City, NV 89703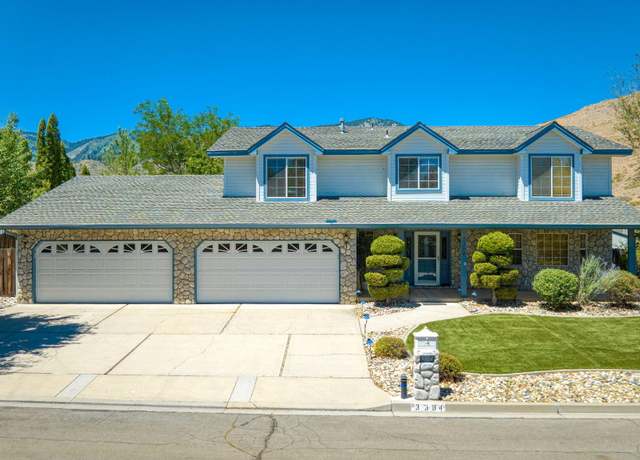 3384 Harvard Dr, Carson City, NV 89703
3384 Harvard Dr, Carson City, NV 89703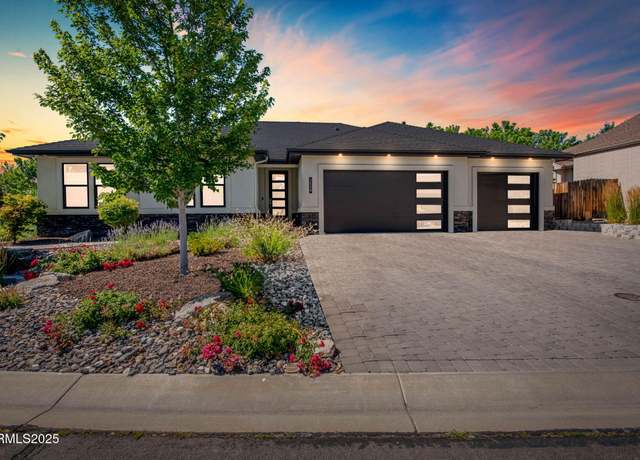 1559 Robb Dr, Carson City, NV 89703
1559 Robb Dr, Carson City, NV 89703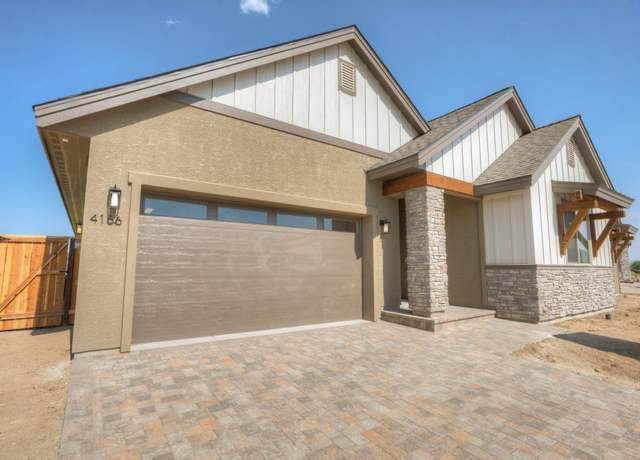 3779 Cambria Loop, Carson City, NV 89703
3779 Cambria Loop, Carson City, NV 89703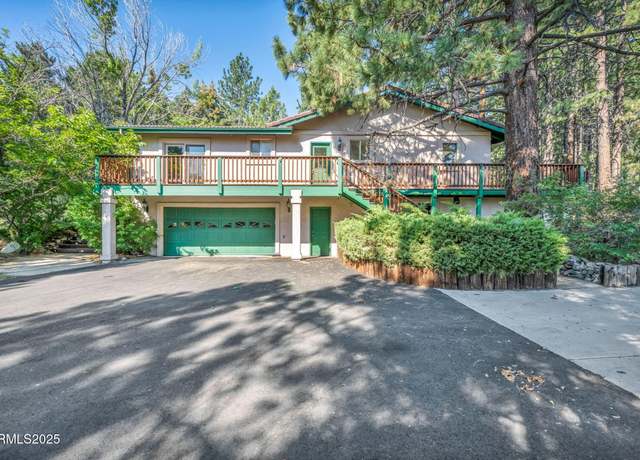 4300 Levi Gulch Rd, Carson City, NV 89703
4300 Levi Gulch Rd, Carson City, NV 89703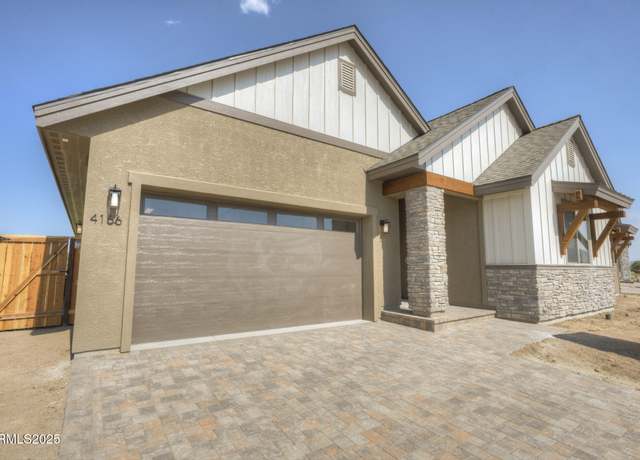 3359 Cambria Loop Lot 57, Carson City, NV 89703
3359 Cambria Loop Lot 57, Carson City, NV 89703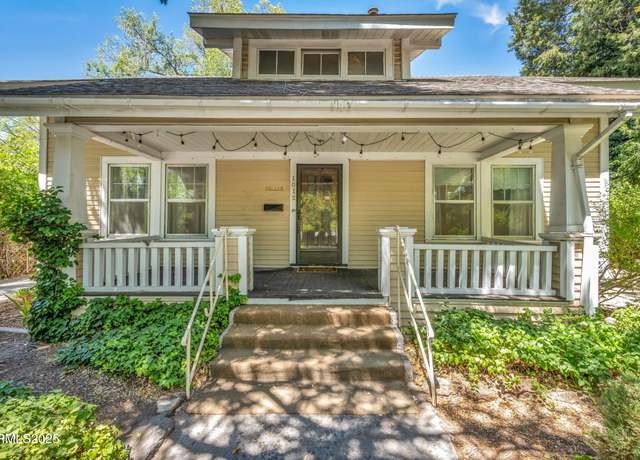 1012 N Nevada St, Carson City, NV 89703
1012 N Nevada St, Carson City, NV 89703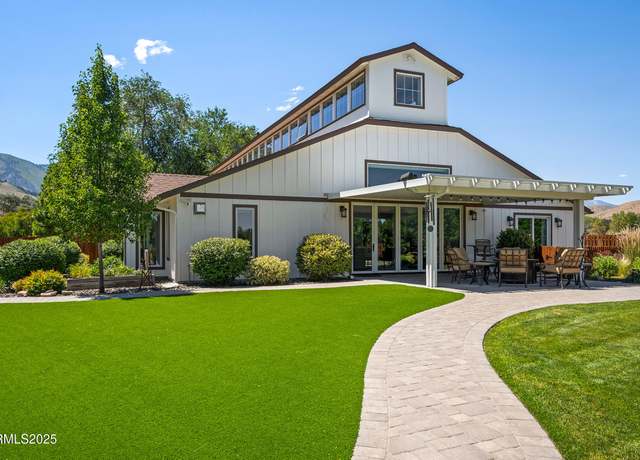 1777 N Winnie Ln, Carson City, NV 89703
1777 N Winnie Ln, Carson City, NV 89703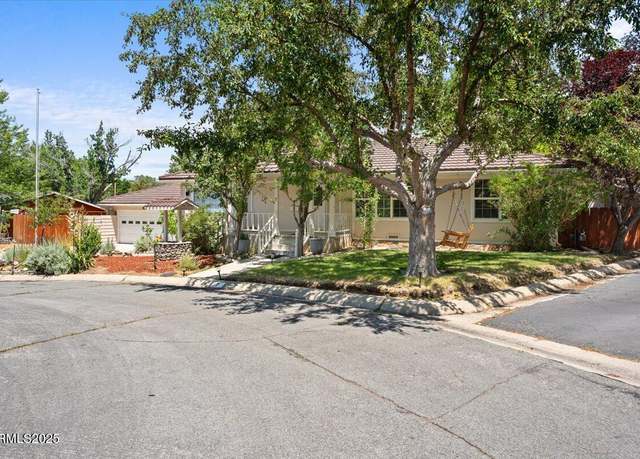 7 Circle Dr, Carson City, NV 89703
7 Circle Dr, Carson City, NV 89703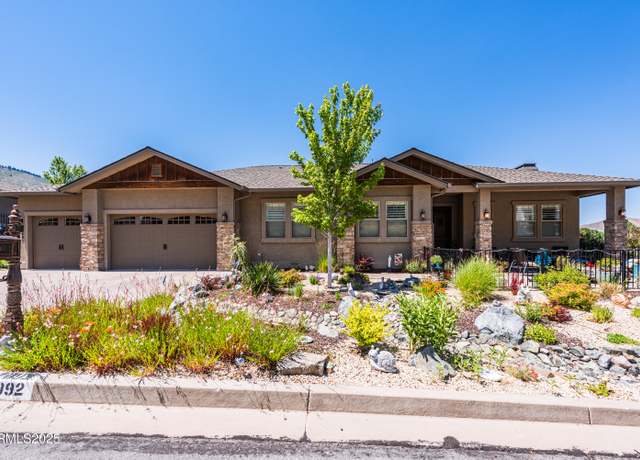 2092 Canterbury Ln, Carson City, NV 89703
2092 Canterbury Ln, Carson City, NV 89703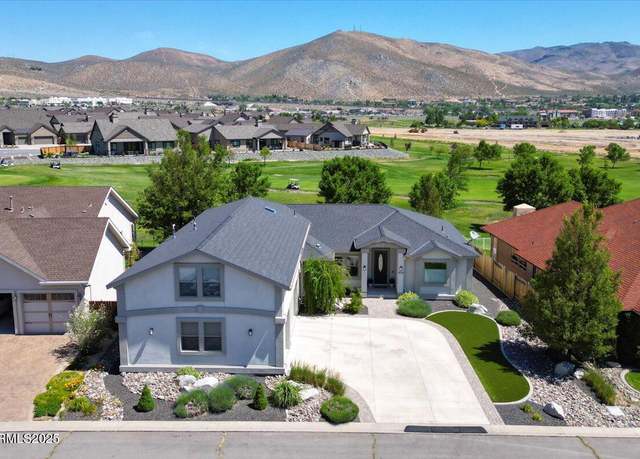 1636 Robb Dr, Carson City, NV 89703
1636 Robb Dr, Carson City, NV 89703 1608 Venado Valley Cir, Carson City, NV 89703
1608 Venado Valley Cir, Carson City, NV 89703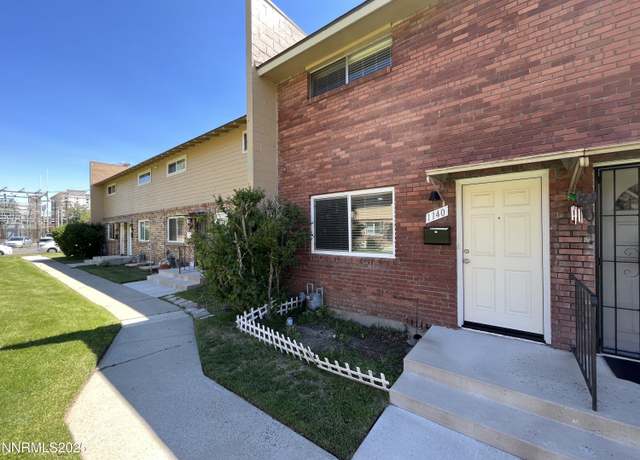 1140 S Curry St, Carson City, NV 89703
1140 S Curry St, Carson City, NV 89703 6 Canyon Dr, Carson City, NV 89703
6 Canyon Dr, Carson City, NV 89703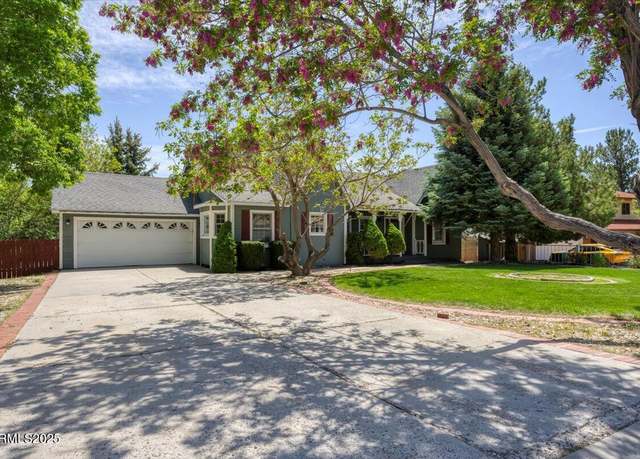 3277 Dartmouth Ct, Carson City, NV 89703
3277 Dartmouth Ct, Carson City, NV 89703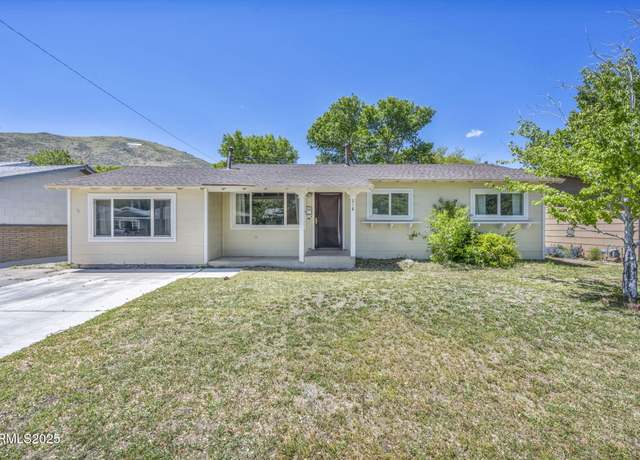 218 Albany Ave, Carson City, NV 89703
218 Albany Ave, Carson City, NV 89703