- Median Sale Price
- # of Homes Sold
- Median Days on Market
- 1 year
- 3 year
- 5 year
Loading...
 6075 W Lansing Way, Fresno, CA 93723
6075 W Lansing Way, Fresno, CA 93723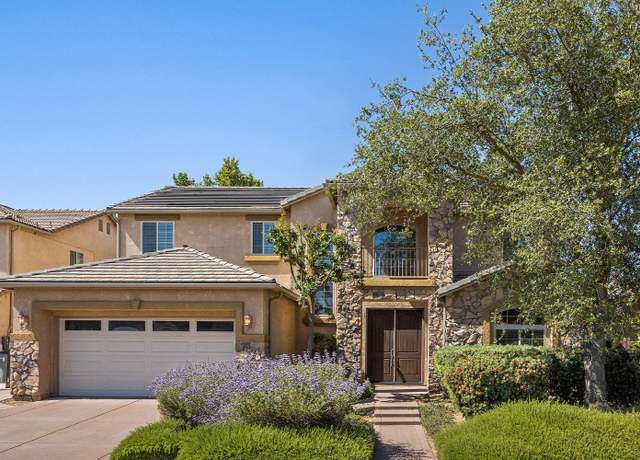 6640 W Celeste Ave, Fresno, CA 93723
6640 W Celeste Ave, Fresno, CA 93723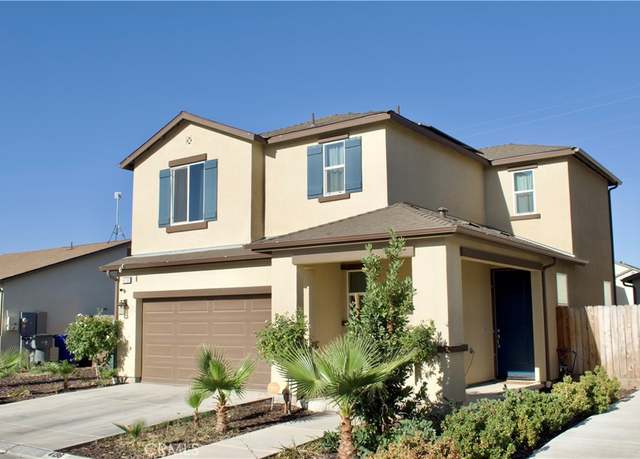 4136 N Vaughan Ave, Fresno, CA 93723
4136 N Vaughan Ave, Fresno, CA 93723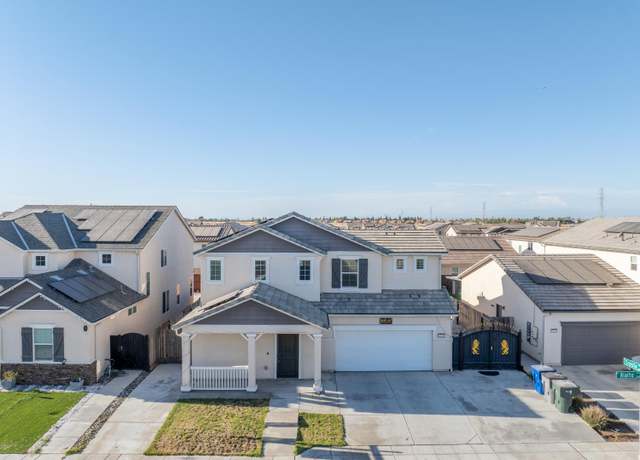 6318 W Rialto Ave, Fresno, CA 93723
6318 W Rialto Ave, Fresno, CA 93723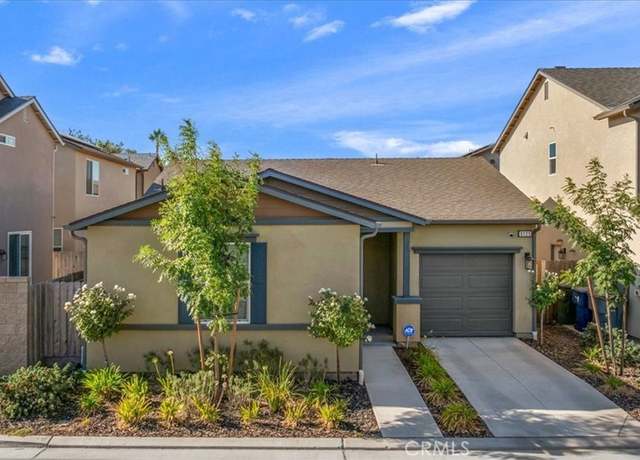 6125 W Willis Ave, Fresno, CA 93723
6125 W Willis Ave, Fresno, CA 93723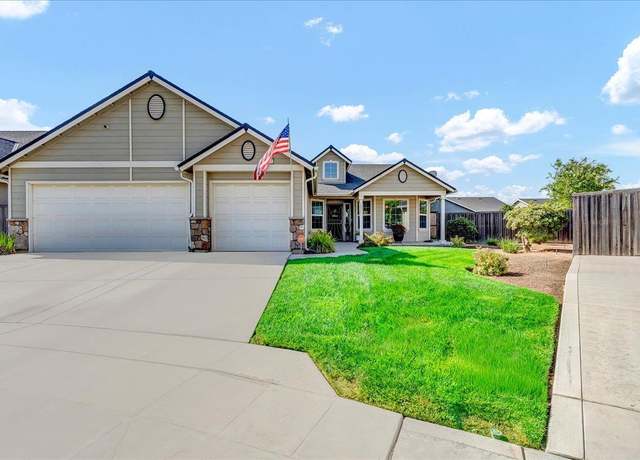 7273 W San Carlos Ave, Fresno, CA 93723
7273 W San Carlos Ave, Fresno, CA 93723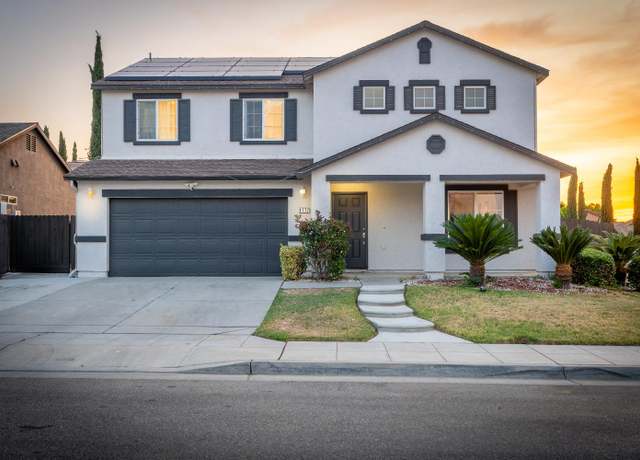 4777 N Rumi Ave, Fresno, CA 93723
4777 N Rumi Ave, Fresno, CA 93723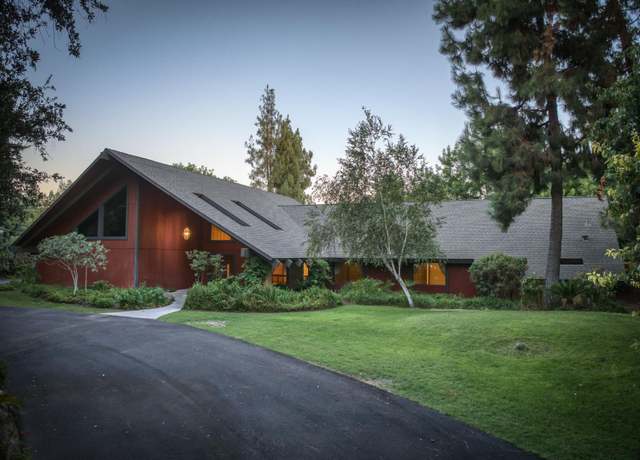 7135 W Rialto Ave, Fresno, CA 93723
7135 W Rialto Ave, Fresno, CA 93723 5286 N Maruyama Ave, Fresno, CA 93723
5286 N Maruyama Ave, Fresno, CA 93723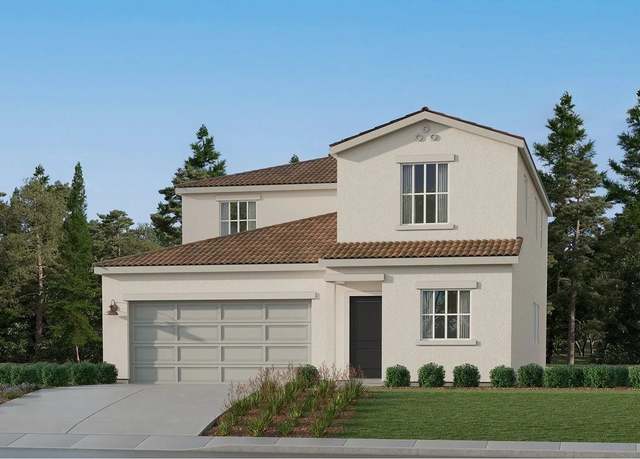 3396 N Vaughan Ave, Fresno, CA 93723
3396 N Vaughan Ave, Fresno, CA 93723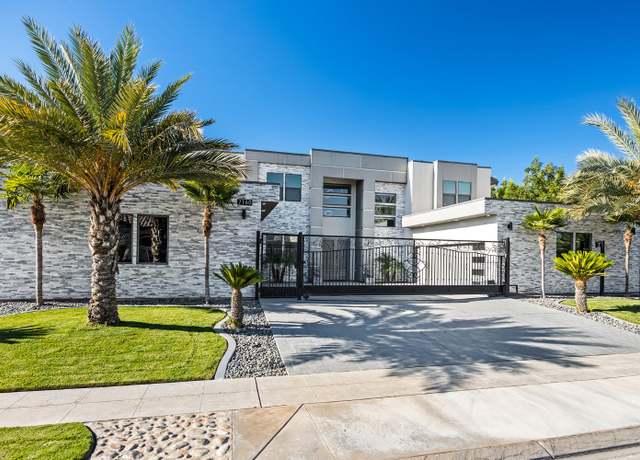 7160 W Dovewood Ln, Fresno, CA 93723
7160 W Dovewood Ln, Fresno, CA 93723Loading...
 11890 W Bullard, Fresno, CA 93723
11890 W Bullard, Fresno, CA 93723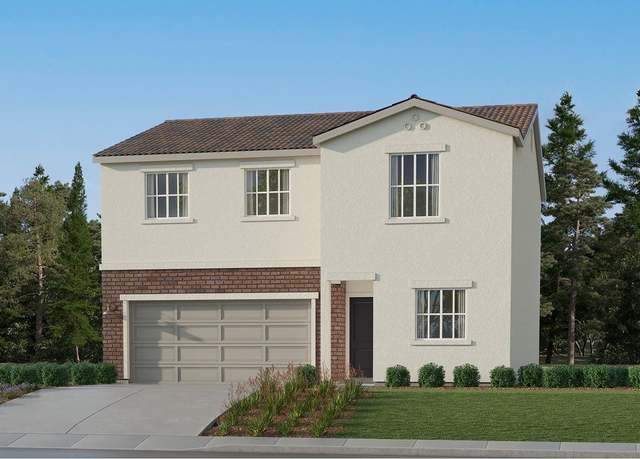 3440 N Contessa Ave, Fresno, CA 93723
3440 N Contessa Ave, Fresno, CA 93723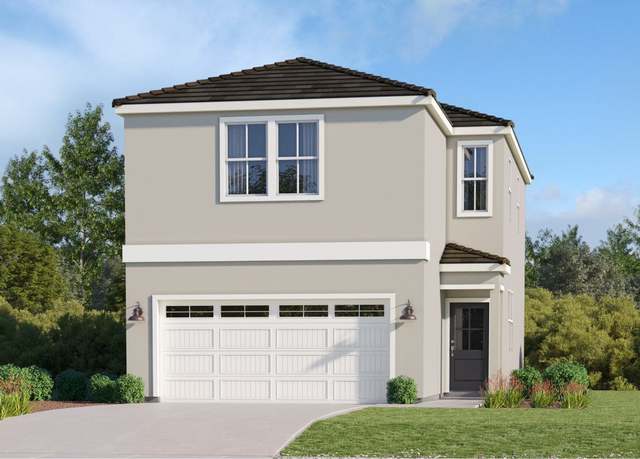 4434 N Lucy Ruiz Ave, Fresno, CA 93723
4434 N Lucy Ruiz Ave, Fresno, CA 93723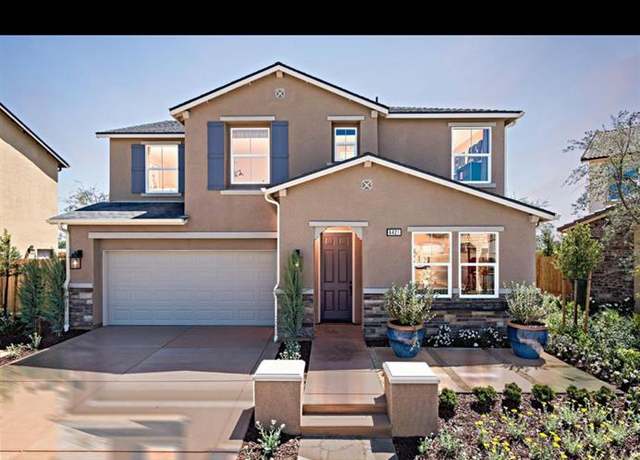 6421 W Indianapolis Ave, Fresno, CA 93723
6421 W Indianapolis Ave, Fresno, CA 93723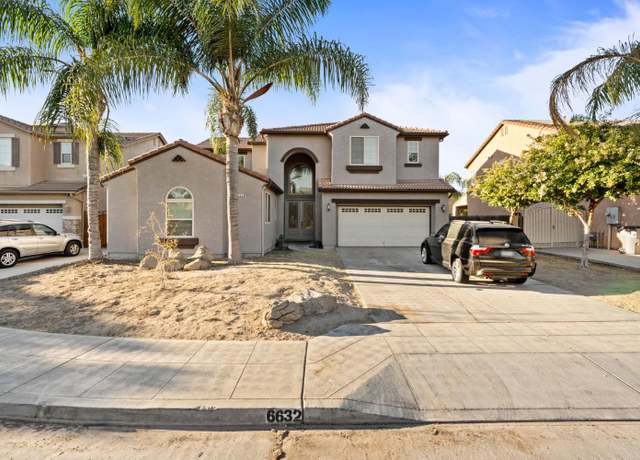 6632 W Dovewood Ln, Fresno, CA 93723
6632 W Dovewood Ln, Fresno, CA 93723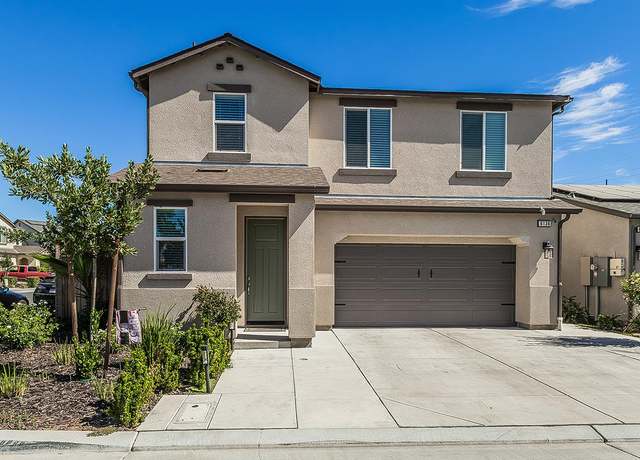 6136 W Oakley Ave, Fresno, CA 93723
6136 W Oakley Ave, Fresno, CA 93723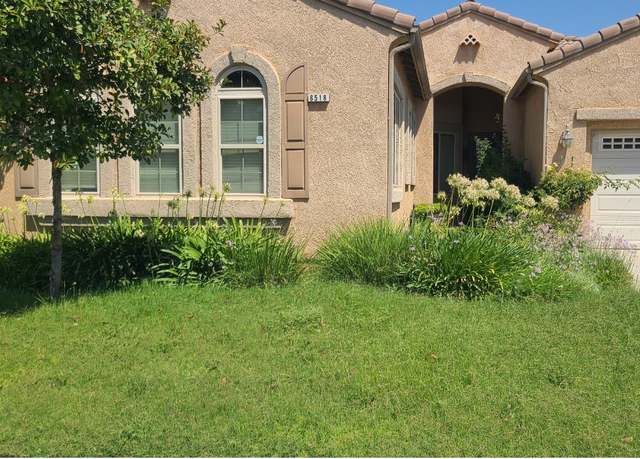 6518 W Dovewood Ln, Fresno, CA 93723
6518 W Dovewood Ln, Fresno, CA 93723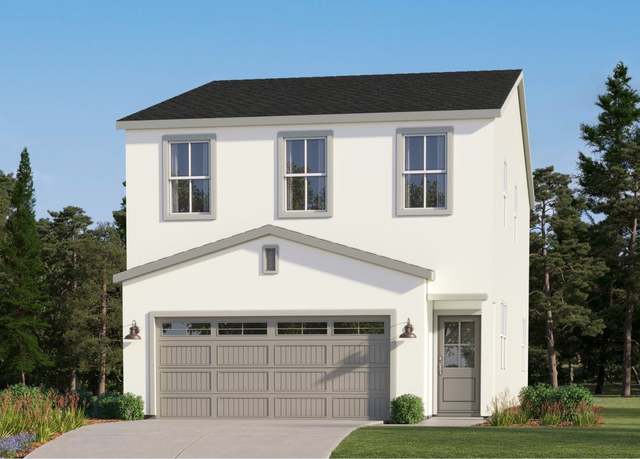 3410 N Ensanada Ave, Fresno, CA 93723
3410 N Ensanada Ave, Fresno, CA 93723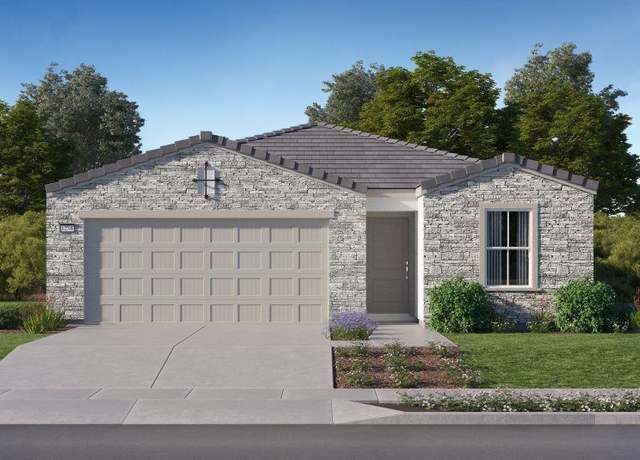 7395 W Donner Ave, Fresno, CA 93723
7395 W Donner Ave, Fresno, CA 93723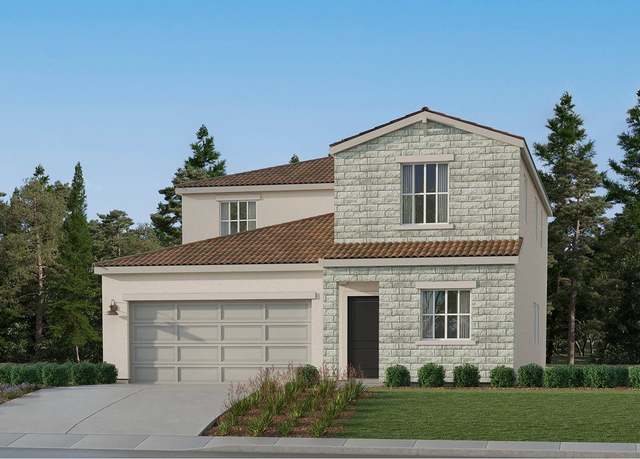 4448 N Madelyn Ave, Fresno, CA 93723
4448 N Madelyn Ave, Fresno, CA 93723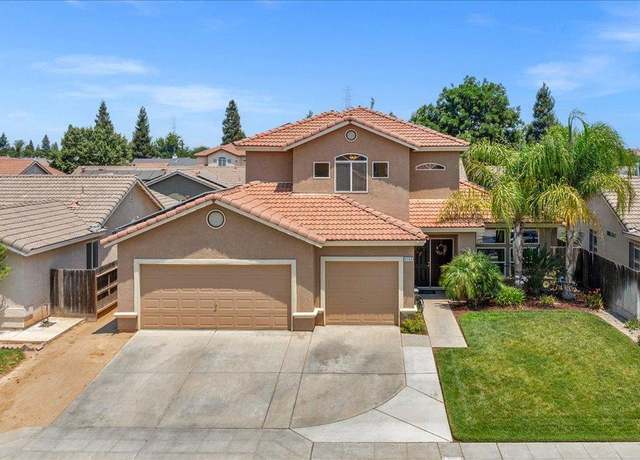 6164 W Keats, Fresno, CA 93723
6164 W Keats, Fresno, CA 93723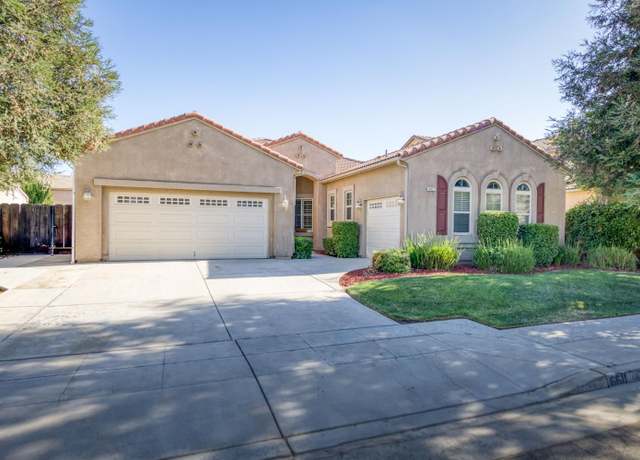 6611 W Morris Ave, Fresno, CA 93723
6611 W Morris Ave, Fresno, CA 93723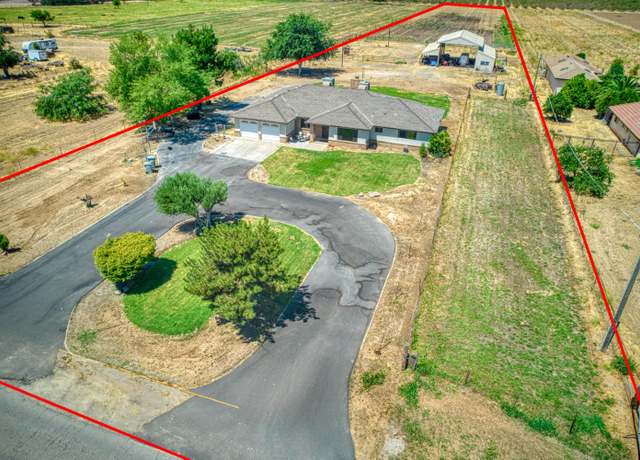 3377 N Bryan Ave, Fresno, CA 93723
3377 N Bryan Ave, Fresno, CA 93723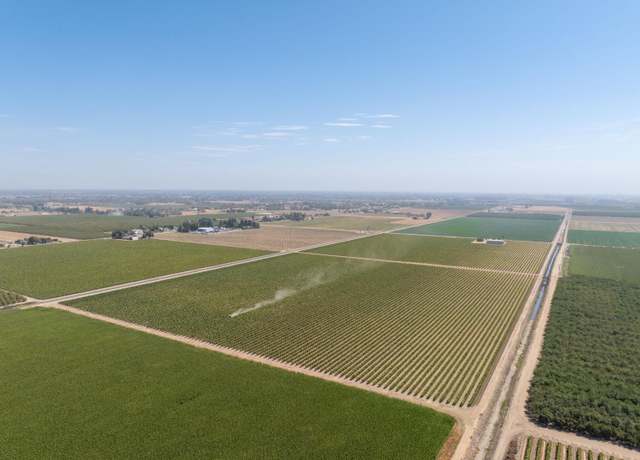 567 N Grantland, Fresno, CA 93723
567 N Grantland, Fresno, CA 93723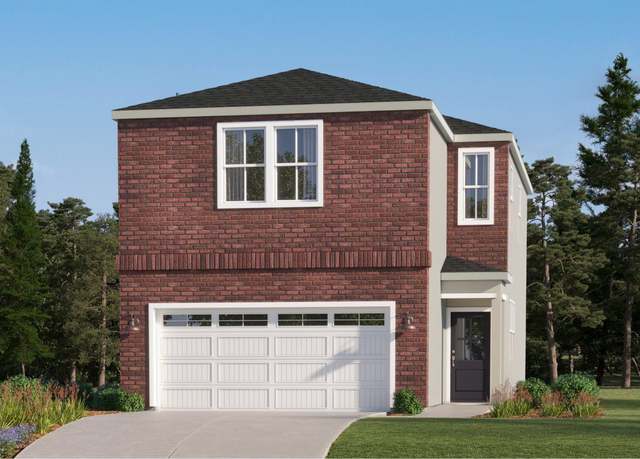 3407 N Ensanada Ave, Fresno, CA 93723
3407 N Ensanada Ave, Fresno, CA 93723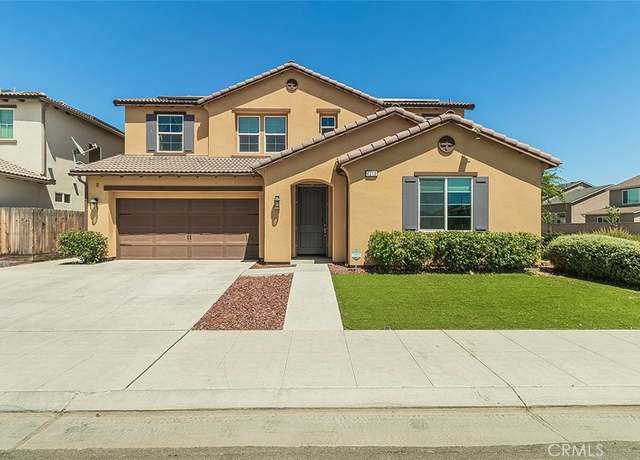 4210 N Rosalia Ave, Fresno, CA 93723
4210 N Rosalia Ave, Fresno, CA 93723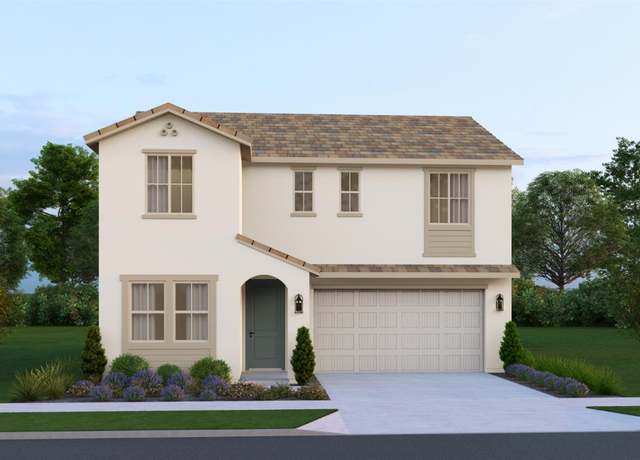 7126 W Ashcroft Ave, Fresno, CA 93723
7126 W Ashcroft Ave, Fresno, CA 93723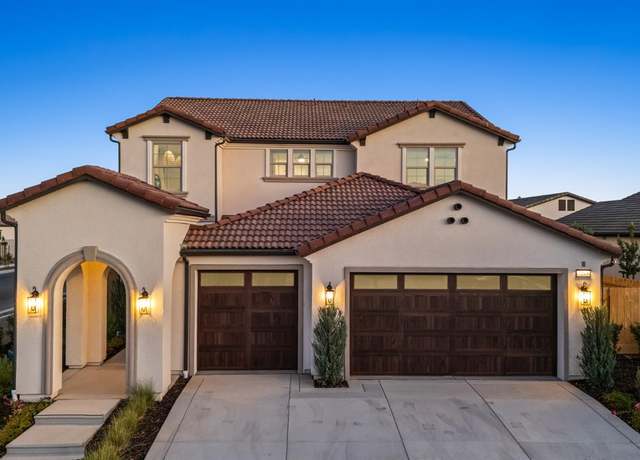 7243 W Ashcroft Ave, Fresno, CA 93723
7243 W Ashcroft Ave, Fresno, CA 93723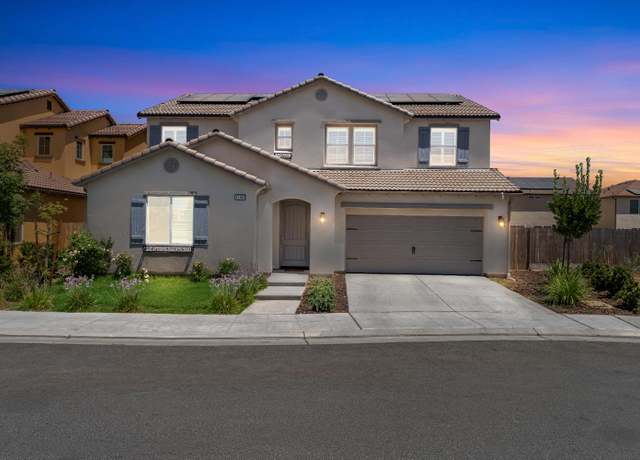 4188 N Contessa Ave, Fresno, CA 93723
4188 N Contessa Ave, Fresno, CA 93723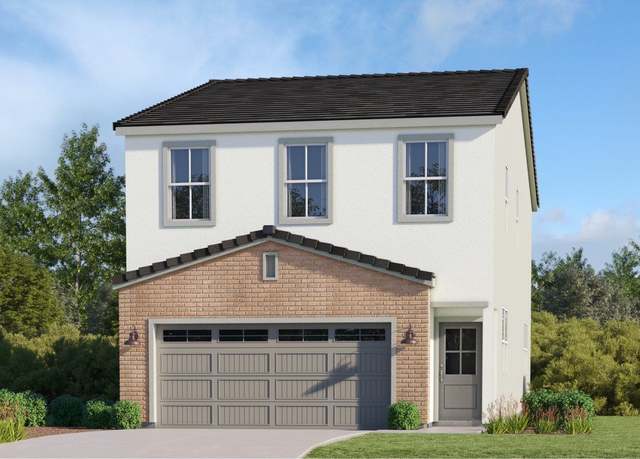 4405 N Lucy Ruiz Ave, Fresno, CA 93723
4405 N Lucy Ruiz Ave, Fresno, CA 93723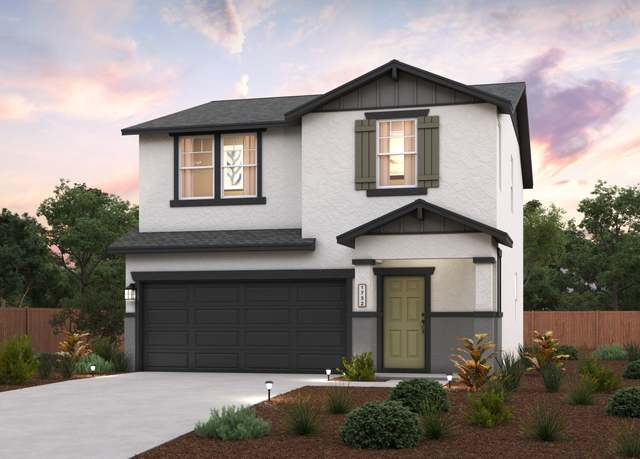 Mulberry Plan, Xewvsx Fresno, CA 93723
Mulberry Plan, Xewvsx Fresno, CA 93723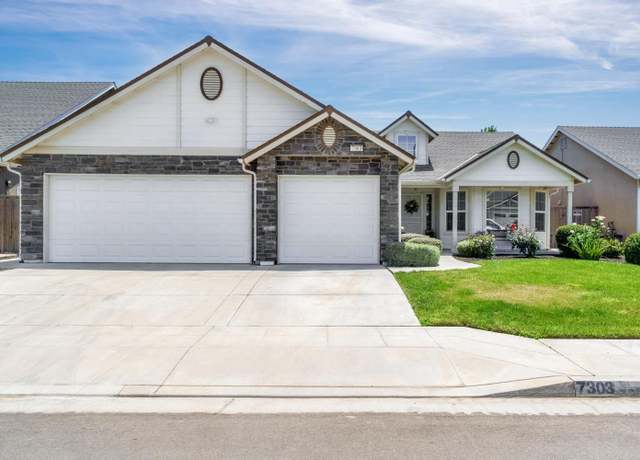 7303 W San Bruno Ave, Fresno, CA 93723
7303 W San Bruno Ave, Fresno, CA 93723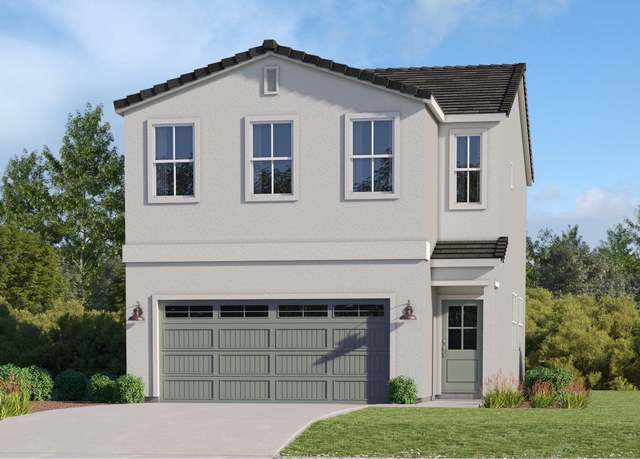 4413 N Lucy Ruiz Ave, Fresno, CA 93723
4413 N Lucy Ruiz Ave, Fresno, CA 93723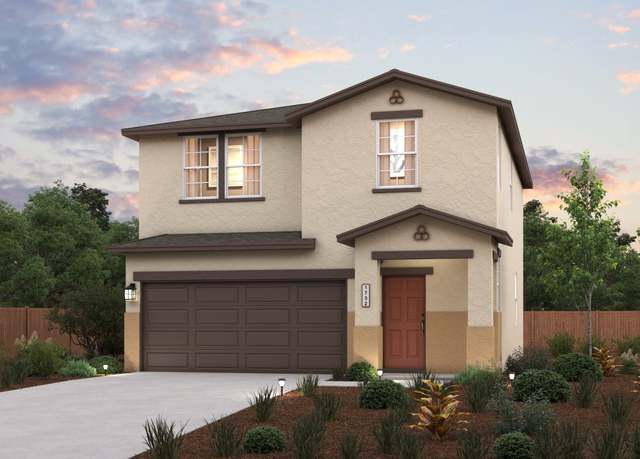 6464 W Austin Way, Fresno, CA 93723
6464 W Austin Way, Fresno, CA 93723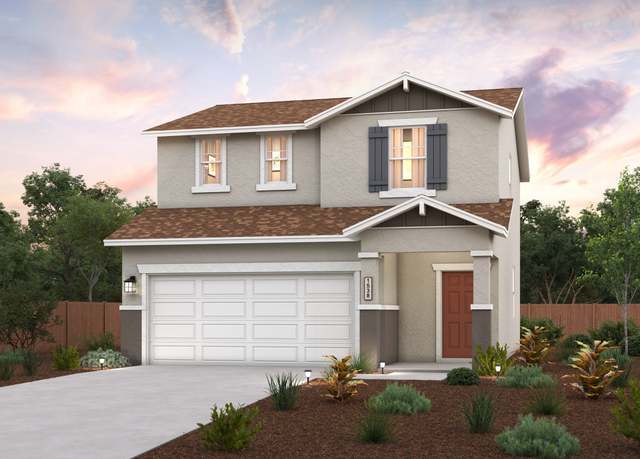 6461 W Austin Way, Fresno, CA 93723
6461 W Austin Way, Fresno, CA 93723